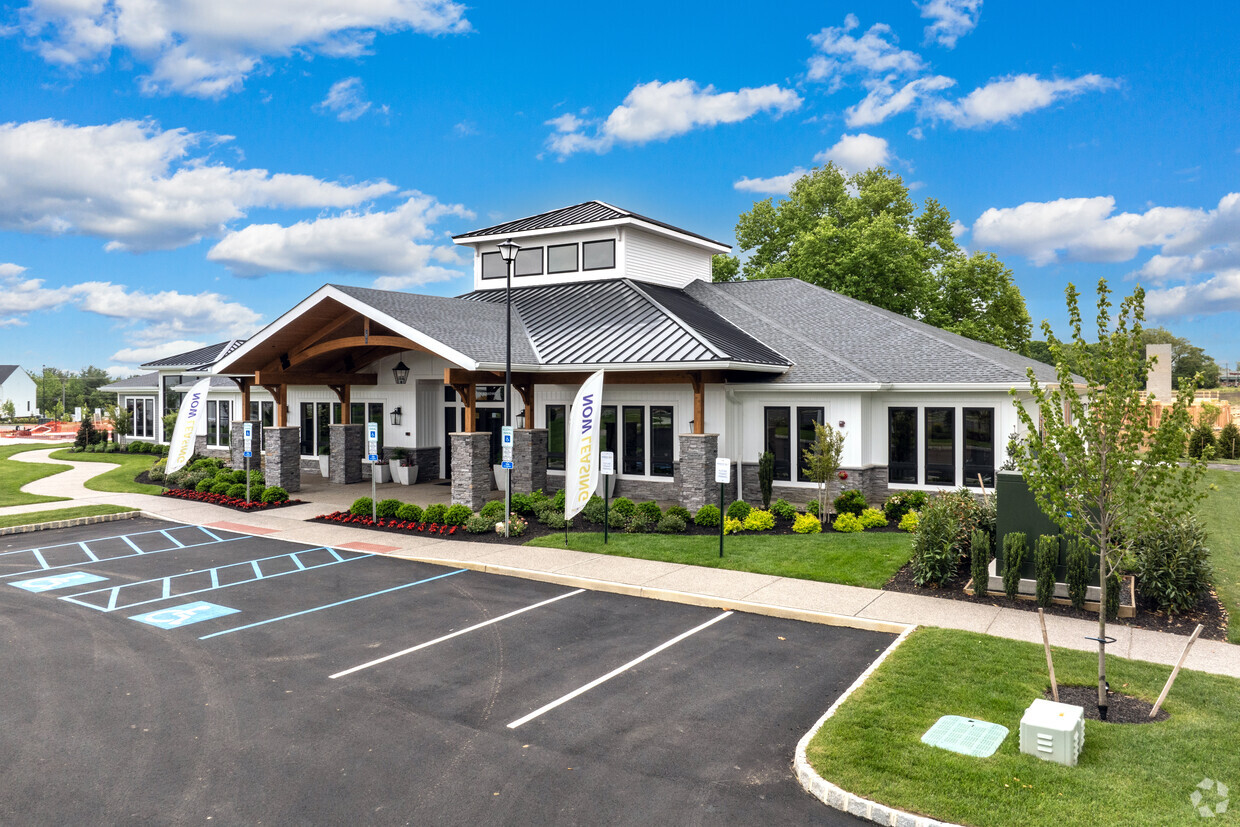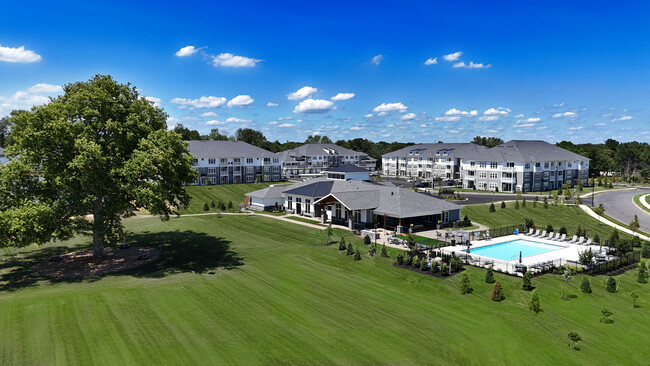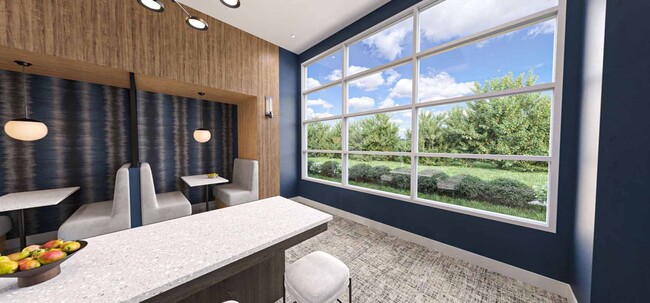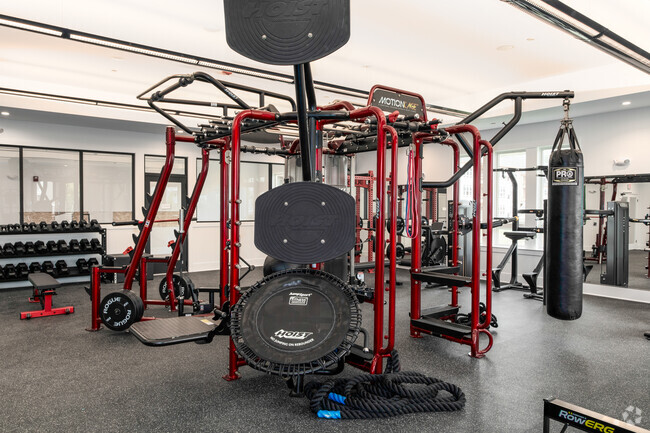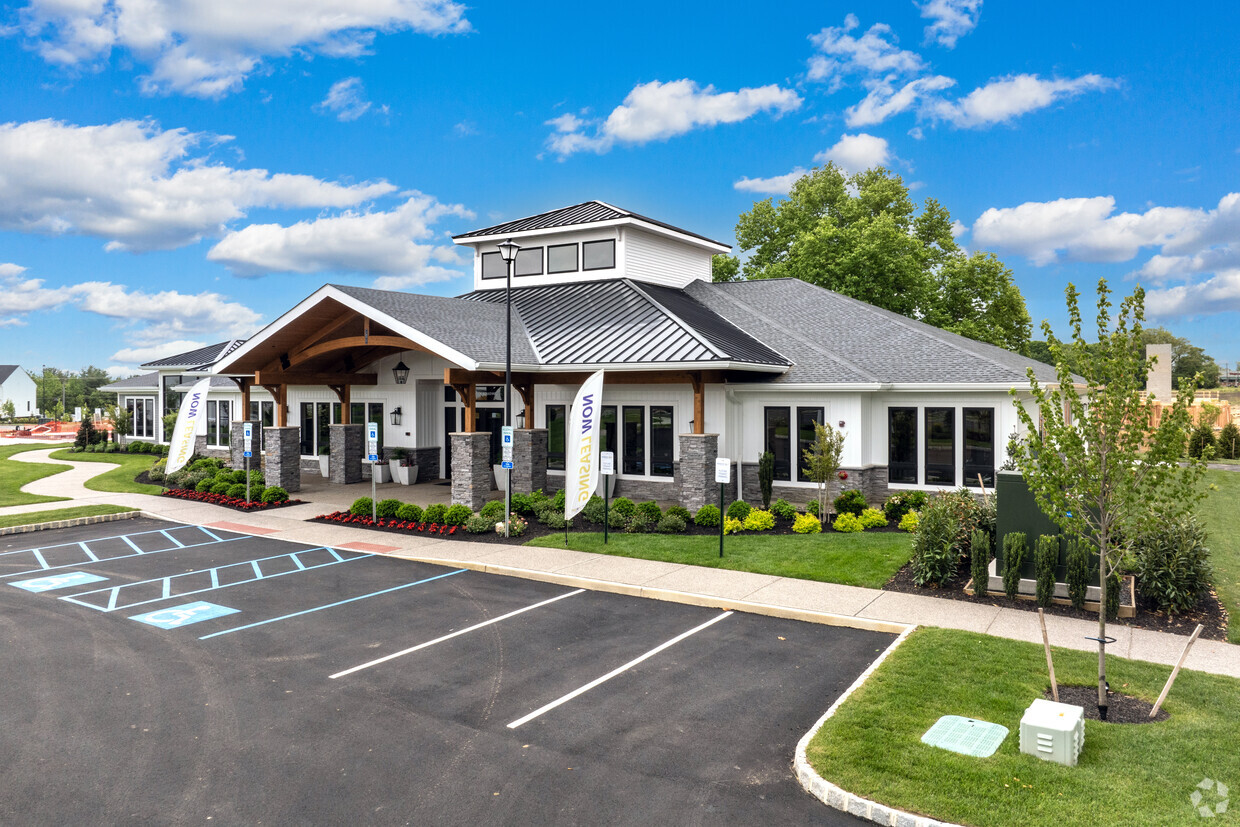Haddon Point Mount Laurel
1 Haddon Blvd,
Mount Laurel Township,
NJ
08054
Property Website
-
Monthly Rent
$1,910 - $3,500
-
Bedrooms
1 - 2 bd
-
Bathrooms
1 - 2 ba
-
Square Feet
906 - 1,580 sq ft

Pricing & Floor Plans
-
Unit 6106price $2,380square feet 941availibility Now
-
Unit 6108price $2,380square feet 941availibility Now
-
Unit 6208price $2,400square feet 941availibility Now
-
Unit 7205price $2,736square feet 1,061availibility May 1
-
Unit 7207price $2,736square feet 1,061availibility May 1
-
Unit 7305price $2,746square feet 1,061availibility May 1
-
Unit 6110price $2,490square feet 963availibility Now
-
Unit 6104price $2,490square feet 963availibility Now
-
Unit 6210price $2,510square feet 963availibility Now
-
Unit 1305price $2,659square feet 1,046availibility May 23
-
Unit 1106price $2,297square feet 906availibility Jun 13
-
Unit 1306price $2,327square feet 906availibility Jun 13
-
Unit 1105price $2,318square feet 910availibility Jun 13
-
Unit 1101price $2,821square feet 1,164availibility Now
-
Unit 6207price $3,065square feet 1,194availibility Now
-
Unit 6205price $3,065square feet 1,194availibility Now
-
Unit 6307price $3,075square feet 1,194availibility Now
-
Unit 7102price $3,297square feet 1,327availibility May 1
-
Unit 7112price $3,297square feet 1,327availibility May 1
-
Unit 7201price $3,317square feet 1,327availibility May 1
-
Unit 6102price $3,325square feet 1,327availibility Now
-
Unit 6112price $3,325square feet 1,327availibility Now
-
Unit 2202price $3,345square feet 1,327availibility Now
-
Unit 4301price $3,500square feet 1,580availibility Now
-
Unit 4310price $3,500square feet 1,580availibility Now
-
Unit 6310price $3,500square feet 1,580availibility Now
-
Unit 6106price $2,380square feet 941availibility Now
-
Unit 6108price $2,380square feet 941availibility Now
-
Unit 6208price $2,400square feet 941availibility Now
-
Unit 7205price $2,736square feet 1,061availibility May 1
-
Unit 7207price $2,736square feet 1,061availibility May 1
-
Unit 7305price $2,746square feet 1,061availibility May 1
-
Unit 6110price $2,490square feet 963availibility Now
-
Unit 6104price $2,490square feet 963availibility Now
-
Unit 6210price $2,510square feet 963availibility Now
-
Unit 1305price $2,659square feet 1,046availibility May 23
-
Unit 1106price $2,297square feet 906availibility Jun 13
-
Unit 1306price $2,327square feet 906availibility Jun 13
-
Unit 1105price $2,318square feet 910availibility Jun 13
-
Unit 1101price $2,821square feet 1,164availibility Now
-
Unit 6207price $3,065square feet 1,194availibility Now
-
Unit 6205price $3,065square feet 1,194availibility Now
-
Unit 6307price $3,075square feet 1,194availibility Now
-
Unit 7102price $3,297square feet 1,327availibility May 1
-
Unit 7112price $3,297square feet 1,327availibility May 1
-
Unit 7201price $3,317square feet 1,327availibility May 1
-
Unit 6102price $3,325square feet 1,327availibility Now
-
Unit 6112price $3,325square feet 1,327availibility Now
-
Unit 2202price $3,345square feet 1,327availibility Now
-
Unit 4301price $3,500square feet 1,580availibility Now
-
Unit 4310price $3,500square feet 1,580availibility Now
-
Unit 6310price $3,500square feet 1,580availibility Now
About Haddon Point Mount Laurel
Elevate your lifestyle with a care-free living experience. Live, work and play better at Haddon Point. Stylish apartment homes in an upscale community with a compass set to hospitality. Our thoughtfully designed one- and two-bedroom floor plans create an atmosphere of elegance and comfort. Discover the lifestyle you desire and deserve.
Haddon Point Mount Laurel is an apartment community located in Burlington County and the 08054 ZIP Code. This area is served by the Mount Laurel Township attendance zone.
Unique Features
- 3rd Floor
- Luxurious Resort-style Pool
- Soft Closing Cabinets
- Convenient Online Payment
- Referrals For Dry Cleaning
- 24-hour Emergency Maintenance
- Fully Outfitted Wellness Center
- Private Garages With Ev Outlets
- trash valet
- Outdoor Patio
- Pet-friendly
- Referrals For Dog Walkers
- Stainless Steel Ge Appliances W/ Gas
- Sun-deck
- 1st Floor
- 2nd Floor
- Amazon Lockers
- Clubroom
- dryer
- Ping-pong Table
- Work-from-home & Meeting Spaces
- 100+ Year Old Oak Tree
- Executive Conference Room With Tv
- High End Finishes
- Keyless Unit Entry Locks
- Package Concierge Lockers
- Brevvie Loanable System
- Expansive Lawn
- Large Balcony
- Open-concept Floor Plans
- Yoga Room
- Covered Lounge Area
- Curated Resident Events
- Large Windows
- Light-filled Rooms
- trash
- washer
Community Amenities
Pool
Fitness Center
Elevator
Concierge
Clubhouse
Controlled Access
Recycling
Grill
Property Services
- Package Service
- Controlled Access
- Maintenance on site
- Property Manager on Site
- Concierge
- 24 Hour Access
- Trash Pickup - Door to Door
- Recycling
- Dry Cleaning Service
- EV Charging
- Public Transportation
Shared Community
- Elevator
- Clubhouse
- Lounge
- Multi Use Room
- Storage Space
- Conference Rooms
Fitness & Recreation
- Fitness Center
- Pool
- Walking/Biking Trails
- Gameroom
Outdoor Features
- Sundeck
- Grill
Apartment Features
Washer/Dryer
Air Conditioning
Dishwasher
High Speed Internet Access
Walk-In Closets
Island Kitchen
Microwave
Refrigerator
Highlights
- High Speed Internet Access
- Washer/Dryer
- Air Conditioning
- Heating
- Ceiling Fans
- Smoke Free
- Cable Ready
- Trash Compactor
- Storage Space
- Double Vanities
- Tub/Shower
- Sprinkler System
- Framed Mirrors
- Wheelchair Accessible (Rooms)
Kitchen Features & Appliances
- Dishwasher
- Disposal
- Ice Maker
- Stainless Steel Appliances
- Pantry
- Island Kitchen
- Kitchen
- Microwave
- Oven
- Range
- Refrigerator
- Freezer
- Quartz Countertops
- Gas Range
Model Details
- Vinyl Flooring
- High Ceilings
- Den
- Walk-In Closets
- Linen Closet
- Window Coverings
- Floor to Ceiling Windows
- Balcony
- Patio
- Deck
- Lawn
Fees and Policies
The fees below are based on community-supplied data and may exclude additional fees and utilities. Use the calculator to add these fees to the base rent.
- One-Time Move-In Fees
-
Amenity Fee$50/month - 8,500 SF Clubhouse with Wellness Center, Clubroom, Work-from-Home Space & Conference Room, Outdoor Lounge, Grilling Area & Fire Pit, Resort-style Pool, Walking Path, and Dog park.$0
-
Application Fee$75
- Dogs Allowed
-
Monthly pet rent$75
-
One time Fee$250
-
Requirements:Spayed/Neutered
-
Comments:1st Dog $75; 2nd Dog $25
- Cats Allowed
-
Monthly pet rent$50
-
One time Fee$250
-
Requirements:Spayed/Neutered
-
Comments:1st Cat $50; 2nd Cat $25
- Parking
-
Garage - Attached$250/mo2 Max, Assigned Parking
- Storage Fees
-
Storage - Large$85/mo
-
Storage - Small$50/mo
-
Storage - Medium$65/mo
Details
Utilities Included
-
Trash Removal
Lease Options
-
6 - 12 Month Leases
-
Short term lease
Property Information
-
Built in 2024
-
274 units/3 stories
- Package Service
- Controlled Access
- Maintenance on site
- Property Manager on Site
- Concierge
- 24 Hour Access
- Trash Pickup - Door to Door
- Recycling
- Dry Cleaning Service
- EV Charging
- Public Transportation
- Elevator
- Clubhouse
- Lounge
- Multi Use Room
- Storage Space
- Conference Rooms
- Sundeck
- Grill
- Fitness Center
- Pool
- Walking/Biking Trails
- Gameroom
- 3rd Floor
- Luxurious Resort-style Pool
- Soft Closing Cabinets
- Convenient Online Payment
- Referrals For Dry Cleaning
- 24-hour Emergency Maintenance
- Fully Outfitted Wellness Center
- Private Garages With Ev Outlets
- trash valet
- Outdoor Patio
- Pet-friendly
- Referrals For Dog Walkers
- Stainless Steel Ge Appliances W/ Gas
- Sun-deck
- 1st Floor
- 2nd Floor
- Amazon Lockers
- Clubroom
- dryer
- Ping-pong Table
- Work-from-home & Meeting Spaces
- 100+ Year Old Oak Tree
- Executive Conference Room With Tv
- High End Finishes
- Keyless Unit Entry Locks
- Package Concierge Lockers
- Brevvie Loanable System
- Expansive Lawn
- Large Balcony
- Open-concept Floor Plans
- Yoga Room
- Covered Lounge Area
- Curated Resident Events
- Large Windows
- Light-filled Rooms
- trash
- washer
- High Speed Internet Access
- Washer/Dryer
- Air Conditioning
- Heating
- Ceiling Fans
- Smoke Free
- Cable Ready
- Trash Compactor
- Storage Space
- Double Vanities
- Tub/Shower
- Sprinkler System
- Framed Mirrors
- Wheelchair Accessible (Rooms)
- Dishwasher
- Disposal
- Ice Maker
- Stainless Steel Appliances
- Pantry
- Island Kitchen
- Kitchen
- Microwave
- Oven
- Range
- Refrigerator
- Freezer
- Quartz Countertops
- Gas Range
- Vinyl Flooring
- High Ceilings
- Den
- Walk-In Closets
- Linen Closet
- Window Coverings
- Floor to Ceiling Windows
- Balcony
- Patio
- Deck
- Lawn
| Monday | 9am - 5pm |
|---|---|
| Tuesday | 9am - 5pm |
| Wednesday | 9am - 5pm |
| Thursday | 9am - 5pm |
| Friday | 9am - 5pm |
| Saturday | 9am - 5pm |
| Sunday | 9am - 5pm |
| Colleges & Universities | Distance | ||
|---|---|---|---|
| Colleges & Universities | Distance | ||
| Drive: | 5 min | 1.8 mi | |
| Drive: | 21 min | 13.3 mi | |
| Drive: | 31 min | 17.8 mi | |
| Drive: | 33 min | 19.5 mi |
 The GreatSchools Rating helps parents compare schools within a state based on a variety of school quality indicators and provides a helpful picture of how effectively each school serves all of its students. Ratings are on a scale of 1 (below average) to 10 (above average) and can include test scores, college readiness, academic progress, advanced courses, equity, discipline and attendance data. We also advise parents to visit schools, consider other information on school performance and programs, and consider family needs as part of the school selection process.
The GreatSchools Rating helps parents compare schools within a state based on a variety of school quality indicators and provides a helpful picture of how effectively each school serves all of its students. Ratings are on a scale of 1 (below average) to 10 (above average) and can include test scores, college readiness, academic progress, advanced courses, equity, discipline and attendance data. We also advise parents to visit schools, consider other information on school performance and programs, and consider family needs as part of the school selection process.
View GreatSchools Rating Methodology
Transportation options available in Mount Laurel Township include Riverside, located 7.0 miles from Haddon Point Mount Laurel. Haddon Point Mount Laurel is near Philadelphia International, located 25.1 miles or 40 minutes away, and Trenton Mercer, located 28.1 miles or 41 minutes away.
| Transit / Subway | Distance | ||
|---|---|---|---|
| Transit / Subway | Distance | ||
|
|
Drive: | 13 min | 7.0 mi |
|
|
Drive: | 16 min | 8.4 mi |
|
|
Drive: | 16 min | 8.6 mi |
|
|
Drive: | 13 min | 8.8 mi |
|
|
Drive: | 15 min | 9.5 mi |
| Commuter Rail | Distance | ||
|---|---|---|---|
| Commuter Rail | Distance | ||
|
|
Drive: | 20 min | 12.1 mi |
|
|
Drive: | 21 min | 12.6 mi |
|
|
Drive: | 24 min | 14.4 mi |
|
|
Drive: | 27 min | 15.5 mi |
|
|
Drive: | 30 min | 17.4 mi |
| Airports | Distance | ||
|---|---|---|---|
| Airports | Distance | ||
|
Philadelphia International
|
Drive: | 40 min | 25.1 mi |
|
Trenton Mercer
|
Drive: | 41 min | 28.1 mi |
Time and distance from Haddon Point Mount Laurel.
| Shopping Centers | Distance | ||
|---|---|---|---|
| Shopping Centers | Distance | ||
| Walk: | 1 min | 0.1 mi | |
| Walk: | 9 min | 0.5 mi | |
| Walk: | 15 min | 0.8 mi |
| Parks and Recreation | Distance | ||
|---|---|---|---|
| Parks and Recreation | Distance | ||
|
Paws Farm Nature Center
|
Drive: | 4 min | 1.8 mi |
|
Rancocas State Park
|
Drive: | 9 min | 3.5 mi |
|
Johnson's Corner Farm
|
Drive: | 11 min | 4.6 mi |
|
Rancocas Nature Center
|
Drive: | 8 min | 4.9 mi |
|
Historic Smithville Park
|
Drive: | 13 min | 8.3 mi |
| Hospitals | Distance | ||
|---|---|---|---|
| Hospitals | Distance | ||
| Drive: | 6 min | 3.4 mi | |
| Drive: | 7 min | 4.8 mi | |
| Drive: | 16 min | 8.4 mi |
| Military Bases | Distance | ||
|---|---|---|---|
| Military Bases | Distance | ||
| Drive: | 30 min | 19.5 mi | |
| Drive: | 37 min | 20.2 mi |
Haddon Point Mount Laurel Photos
-
Haddon Point Mount Laurel
-
2BR, 2BA - 1,327SF
-
Clubhouse Overview with Tree
-
Primary Photo
-
-
Fitness Center
-
-
Fitness Center
-
Yoga Studio
Nearby Apartments
Within 50 Miles of Haddon Point Mount Laurel
Haddon Point Mount Laurel has one to two bedrooms with rent ranges from $1,910/mo. to $3,500/mo.
You can take a virtual tour of Haddon Point Mount Laurel on Apartments.com.
Statewide service is free, confidential, multilingual and always open. Three easy ways to reach Social Services in NJ: Dial 2-1-1; text your zip code to 898-211; or chat at https://www.nj211.org
What Are Walk Score®, Transit Score®, and Bike Score® Ratings?
Walk Score® measures the walkability of any address. Transit Score® measures access to public transit. Bike Score® measures the bikeability of any address.
What is a Sound Score Rating?
A Sound Score Rating aggregates noise caused by vehicle traffic, airplane traffic and local sources
