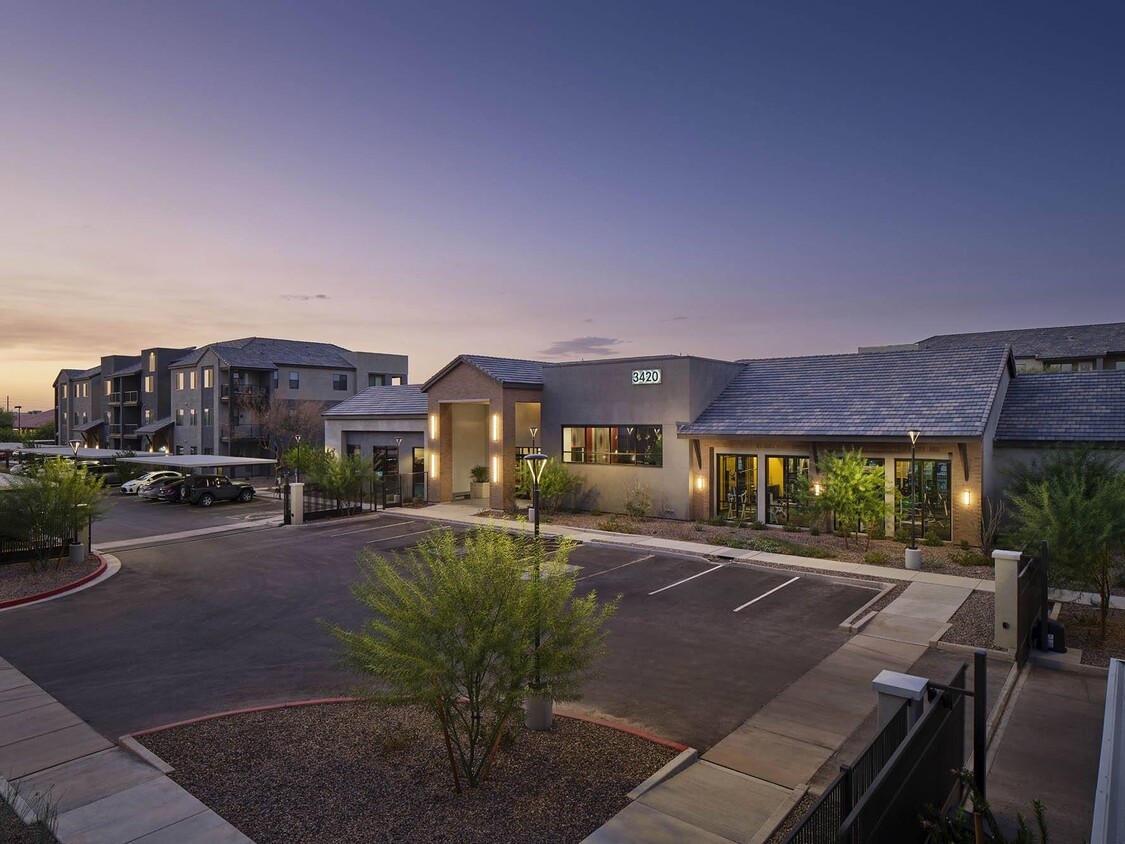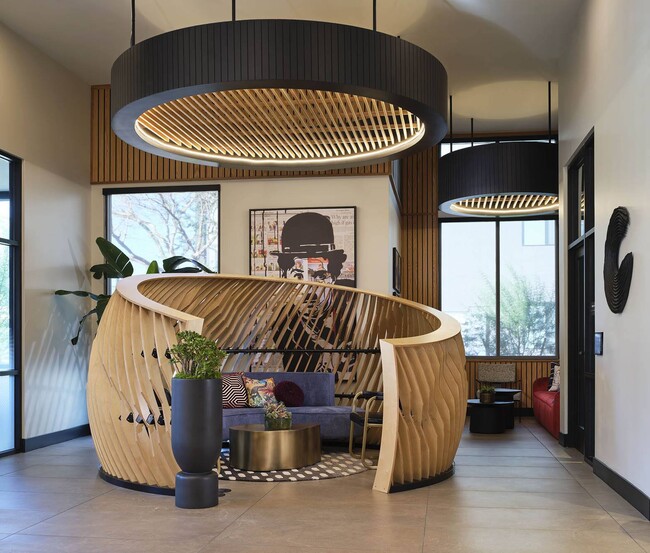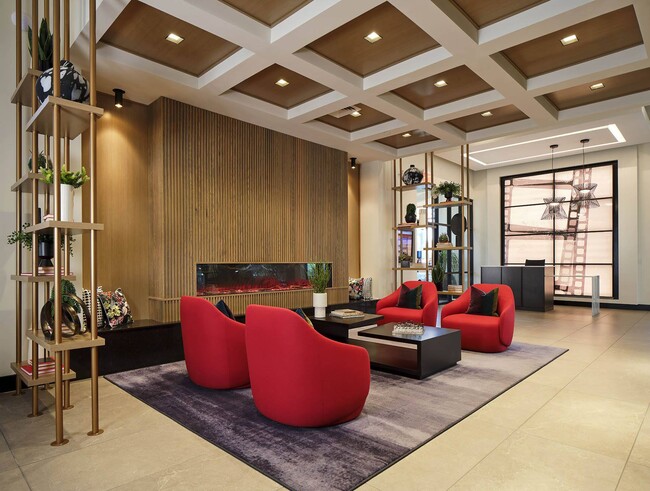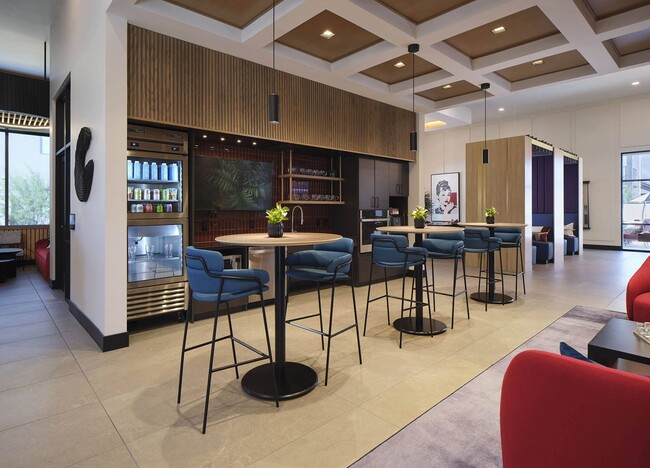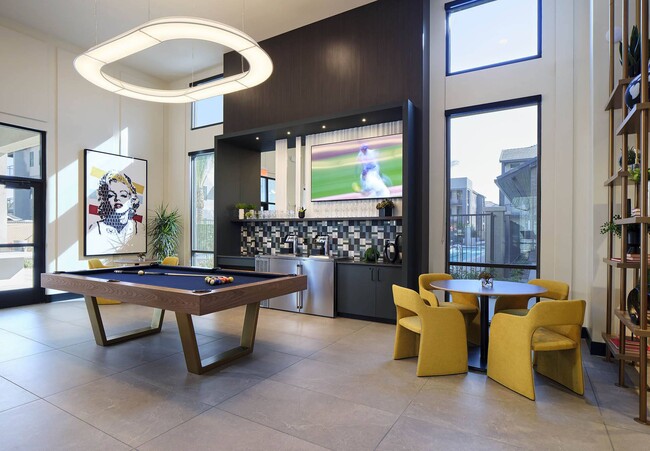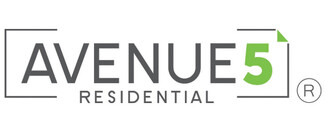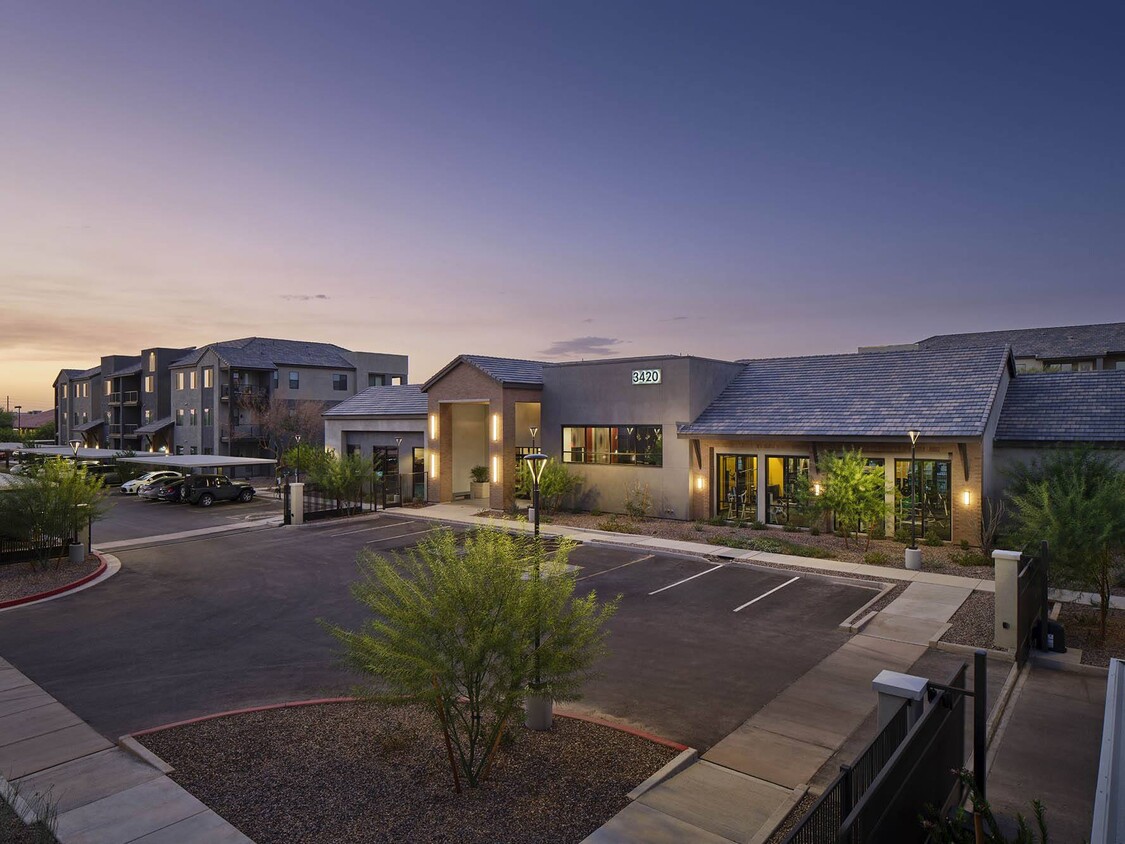-
Monthly Rent
$1,445 - $2,749
-
Bedrooms
Studio - 3 bd
-
Bathrooms
1 - 2 ba
-
Square Feet
555 - 1,242 sq ft
Pricing & Floor Plans
-
Unit 2047price $1,445square feet 555availibility Now
-
Unit 1047price $1,520square feet 555availibility Now
-
Unit 2092price $1,535square feet 629availibility Now
-
Unit 3092price $1,545square feet 629availibility Now
-
Unit 2028price $1,555square feet 629availibility Now
-
Unit 2065price $1,595square feet 680availibility Now
-
Unit 2081price $1,595square feet 680availibility Now
-
Unit 2083price $1,595square feet 680availibility Now
-
Unit 1015price $1,770square feet 713availibility Now
-
Unit 1098price $1,840square feet 629availibility Now
-
Unit 1028price $1,860square feet 629availibility Now
-
Unit 1036price $1,890square feet 629availibility Now
-
Unit 2042price $2,005square feet 822availibility Now
-
Unit 2044price $2,005square feet 822availibility Now
-
Unit 2012price $2,005square feet 985availibility Now
-
Unit 3100price $2,015square feet 985availibility Now
-
Unit 3090price $2,015square feet 985availibility Now
-
Unit 2087price $2,059square feet 1,049availibility Now
-
Unit 2093price $2,059square feet 1,049availibility Now
-
Unit 2095price $2,059square feet 1,049availibility Now
-
Unit 2064price $2,195square feet 1,172availibility Now
-
Unit 2080price $2,195square feet 1,172availibility Now
-
Unit 3064price $2,205square feet 1,172availibility Now
-
Unit 1100price $2,310square feet 985availibility Now
-
Unit 1090price $2,460square feet 985availibility Now
-
Unit 1056price $2,389square feet 1,242availibility Now
-
Unit 2096price $2,474square feet 1,242availibility Now
-
Unit 3094price $2,484square feet 1,242availibility Now
-
Unit 1096price $2,749square feet 1,242availibility Now
-
Unit 1094price $2,749square feet 1,242availibility Now
-
Unit 2047price $1,445square feet 555availibility Now
-
Unit 1047price $1,520square feet 555availibility Now
-
Unit 2092price $1,535square feet 629availibility Now
-
Unit 3092price $1,545square feet 629availibility Now
-
Unit 2028price $1,555square feet 629availibility Now
-
Unit 2065price $1,595square feet 680availibility Now
-
Unit 2081price $1,595square feet 680availibility Now
-
Unit 2083price $1,595square feet 680availibility Now
-
Unit 1015price $1,770square feet 713availibility Now
-
Unit 1098price $1,840square feet 629availibility Now
-
Unit 1028price $1,860square feet 629availibility Now
-
Unit 1036price $1,890square feet 629availibility Now
-
Unit 2042price $2,005square feet 822availibility Now
-
Unit 2044price $2,005square feet 822availibility Now
-
Unit 2012price $2,005square feet 985availibility Now
-
Unit 3100price $2,015square feet 985availibility Now
-
Unit 3090price $2,015square feet 985availibility Now
-
Unit 2087price $2,059square feet 1,049availibility Now
-
Unit 2093price $2,059square feet 1,049availibility Now
-
Unit 2095price $2,059square feet 1,049availibility Now
-
Unit 2064price $2,195square feet 1,172availibility Now
-
Unit 2080price $2,195square feet 1,172availibility Now
-
Unit 3064price $2,205square feet 1,172availibility Now
-
Unit 1100price $2,310square feet 985availibility Now
-
Unit 1090price $2,460square feet 985availibility Now
-
Unit 1056price $2,389square feet 1,242availibility Now
-
Unit 2096price $2,474square feet 1,242availibility Now
-
Unit 3094price $2,484square feet 1,242availibility Now
-
Unit 1096price $2,749square feet 1,242availibility Now
-
Unit 1094price $2,749square feet 1,242availibility Now
About Halogen
Introducing Halogen, a showstopping apartment community offering the ultimate in comfort and entertainment. Taking center stage is the buzzing clubhouse, where youre always a VIP. Grab a craft brew on tap, perfect your billiards game, or catch a show in front of the big screens. Rounding out the scene is a resort-worthy pool and spa that are always sparkling, and a fitness center that never sleeps. The real stars of the show at Halogen are the apartments, which flaunt best-in-class finishes like quartz and plank, and feel-good floor plans made for life.
Halogen is an apartment community located in Maricopa County and the 85032 ZIP Code. This area is served by the Paradise Valley Unified District attendance zone.
Unique Features
- Kitchen Islands*
- Attached Garages*
- Complimentary Beer & Wine on Tap
- EV Charging Stations
- Patio Lounge with Ping Pong & BBQ Grills
- Choice of Two Stylish Interior Packages
- Community Kitchen with Espresso Bar
- Cornhole & Horseshoes
- Oversized Walk-In Closets
- Quartz Countertops & Tile Backsplashes
- Game Room with Billiards
- Private Patios/Balconies
- Private Yards*
- Washers & Dryers
- Wood-Style Flooring
Community Amenities
Pool
Fitness Center
Clubhouse
Controlled Access
Business Center
Grill
Gated
Conference Rooms
Property Services
- Package Service
- Wi-Fi
- Controlled Access
- Maintenance on site
- Property Manager on Site
- 24 Hour Access
- Trash Pickup - Door to Door
- Planned Social Activities
- Pet Play Area
- EV Charging
- Wheelchair Accessible
Shared Community
- Business Center
- Clubhouse
- Lounge
- Multi Use Room
- Breakfast/Coffee Concierge
- Conference Rooms
- Walk-Up
Fitness & Recreation
- Fitness Center
- Hot Tub
- Spa
- Pool
- Racquetball Court
- Gameroom
- Pickleball Court
Outdoor Features
- Gated
- Sundeck
- Cabana
- Grill
- Dog Park
Student Features
- Study Lounge
Apartment Features
Washer/Dryer
Air Conditioning
Dishwasher
High Speed Internet Access
Walk-In Closets
Island Kitchen
Yard
Microwave
Highlights
- High Speed Internet Access
- Washer/Dryer
- Air Conditioning
- Heating
- Ceiling Fans
- Smoke Free
- Cable Ready
- Tub/Shower
- Framed Mirrors
Kitchen Features & Appliances
- Dishwasher
- Disposal
- Ice Maker
- Stainless Steel Appliances
- Pantry
- Island Kitchen
- Kitchen
- Microwave
- Oven
- Range
- Refrigerator
- Freezer
- Quartz Countertops
Model Details
- Carpet
- Vinyl Flooring
- High Ceilings
- Walk-In Closets
- Double Pane Windows
- Balcony
- Patio
- Yard
Fees and Policies
The fees below are based on community-supplied data and may exclude additional fees and utilities.
- One-Time Move-In Fees
-
Administrative Fee$200
-
Application Fee$50
- Dogs Allowed
-
Monthly pet rent$35
-
One time Fee$300
-
Pet deposit$300
-
Pet Limit2
-
Restrictions:Breed restrictions apply. All pets will require registration, photos, and records in PetScreening.com, and an additional fee will apply.
- Cats Allowed
-
Monthly pet rent$35
-
One time Fee$300
-
Pet deposit$300
-
Pet Limit2
-
Restrictions:Breed restrictions apply. All pets will require registration, photos, and records in PetScreening.com, and an additional fee will apply.
- Parking
-
Other--
Details
Lease Options
-
13, 14, 15, 16
Property Information
-
Built in 2024
-
278 units/3 stories
- Package Service
- Wi-Fi
- Controlled Access
- Maintenance on site
- Property Manager on Site
- 24 Hour Access
- Trash Pickup - Door to Door
- Planned Social Activities
- Pet Play Area
- EV Charging
- Wheelchair Accessible
- Business Center
- Clubhouse
- Lounge
- Multi Use Room
- Breakfast/Coffee Concierge
- Conference Rooms
- Walk-Up
- Gated
- Sundeck
- Cabana
- Grill
- Dog Park
- Fitness Center
- Hot Tub
- Spa
- Pool
- Racquetball Court
- Gameroom
- Pickleball Court
- Study Lounge
- Kitchen Islands*
- Attached Garages*
- Complimentary Beer & Wine on Tap
- EV Charging Stations
- Patio Lounge with Ping Pong & BBQ Grills
- Choice of Two Stylish Interior Packages
- Community Kitchen with Espresso Bar
- Cornhole & Horseshoes
- Oversized Walk-In Closets
- Quartz Countertops & Tile Backsplashes
- Game Room with Billiards
- Private Patios/Balconies
- Private Yards*
- Washers & Dryers
- Wood-Style Flooring
- High Speed Internet Access
- Washer/Dryer
- Air Conditioning
- Heating
- Ceiling Fans
- Smoke Free
- Cable Ready
- Tub/Shower
- Framed Mirrors
- Dishwasher
- Disposal
- Ice Maker
- Stainless Steel Appliances
- Pantry
- Island Kitchen
- Kitchen
- Microwave
- Oven
- Range
- Refrigerator
- Freezer
- Quartz Countertops
- Carpet
- Vinyl Flooring
- High Ceilings
- Walk-In Closets
- Double Pane Windows
- Balcony
- Patio
- Yard
| Monday | 9am - 6pm |
|---|---|
| Tuesday | 9am - 6pm |
| Wednesday | 9am - 6pm |
| Thursday | 9am - 6pm |
| Friday | 9am - 6pm |
| Saturday | 10am - 5pm |
| Sunday | 10am - 5pm |
Although surrounded by inhospitable desert, Phoenix is one of the largest cities in the United States, and the nation’s single largest state capital city. The area contains numerous galleries and museums, putting the people in contact with everything from the European masters to Native American craftsmanship to modern originals from Phoenix’s diverse artistic community. The Downtown cultural scene has developed into a top-notch feast of visual and performing arts, with symphony performances, live theater, and the popular First Friday exhibitions. Phoenix is also an excellent city for sports fans, being one of the few cities in America with local franchises in the NFL, MLB, NBA, and NHL. Several thousand students attend the two Arizona State University campuses in the city, as well as the over-50,000 who attend the main campus in neighboring Tempe.
Learn more about living in Phoenix| Colleges & Universities | Distance | ||
|---|---|---|---|
| Colleges & Universities | Distance | ||
| Drive: | 4 min | 1.5 mi | |
| Drive: | 20 min | 10.4 mi | |
| Drive: | 23 min | 11.4 mi | |
| Drive: | 19 min | 11.7 mi |
 The GreatSchools Rating helps parents compare schools within a state based on a variety of school quality indicators and provides a helpful picture of how effectively each school serves all of its students. Ratings are on a scale of 1 (below average) to 10 (above average) and can include test scores, college readiness, academic progress, advanced courses, equity, discipline and attendance data. We also advise parents to visit schools, consider other information on school performance and programs, and consider family needs as part of the school selection process.
The GreatSchools Rating helps parents compare schools within a state based on a variety of school quality indicators and provides a helpful picture of how effectively each school serves all of its students. Ratings are on a scale of 1 (below average) to 10 (above average) and can include test scores, college readiness, academic progress, advanced courses, equity, discipline and attendance data. We also advise parents to visit schools, consider other information on school performance and programs, and consider family needs as part of the school selection process.
View GreatSchools Rating Methodology
Transportation options available in Phoenix include 19Th Ave/Dunlap, located 9.8 miles from Halogen. Halogen is near Phoenix Sky Harbor International, located 17.8 miles or 26 minutes away, and Phoenix-Mesa Gateway, located 44.6 miles or 59 minutes away.
| Transit / Subway | Distance | ||
|---|---|---|---|
| Transit / Subway | Distance | ||
|
|
Drive: | 19 min | 9.8 mi |
|
|
Drive: | 18 min | 11.0 mi |
|
|
Drive: | 18 min | 11.7 mi |
|
|
Drive: | 19 min | 12.4 mi |
|
|
Drive: | 19 min | 12.8 mi |
| Airports | Distance | ||
|---|---|---|---|
| Airports | Distance | ||
|
Phoenix Sky Harbor International
|
Drive: | 26 min | 17.8 mi |
|
Phoenix-Mesa Gateway
|
Drive: | 59 min | 44.6 mi |
Time and distance from Halogen.
| Shopping Centers | Distance | ||
|---|---|---|---|
| Shopping Centers | Distance | ||
| Walk: | 4 min | 0.2 mi | |
| Walk: | 7 min | 0.4 mi | |
| Walk: | 8 min | 0.4 mi |
| Parks and Recreation | Distance | ||
|---|---|---|---|
| Parks and Recreation | Distance | ||
|
Venturoso Park
|
Drive: | 5 min | 2.2 mi |
|
Grovers Basin
|
Drive: | 5 min | 2.4 mi |
|
Arizona Horse Lover's Park
|
Drive: | 7 min | 3.3 mi |
|
Lookout Mountain Park
|
Drive: | 8 min | 3.6 mi |
|
Turtle Rock Basin
|
Drive: | 8 min | 3.7 mi |
| Hospitals | Distance | ||
|---|---|---|---|
| Hospitals | Distance | ||
| Walk: | 14 min | 0.7 mi | |
| Drive: | 8 min | 5.4 mi | |
| Drive: | 12 min | 8.1 mi |
| Military Bases | Distance | ||
|---|---|---|---|
| Military Bases | Distance | ||
| Drive: | 27 min | 17.7 mi | |
| Drive: | 39 min | 30.2 mi | |
| Drive: | 116 min | 89.2 mi |
Halogen Photos
-
Halogen
-
Clubhouse Leasing
-
Fireplace Lounge
-
Community Kitchen
-
Game Room with Billiards
-
Beer & Wine on Tap
-
Private Offices
-
Conference Room
-
24-Hour Fitness Studio
Models
-
Studio
-
Studio
-
1 Bedroom
-
1 Bedroom
-
1 Bedroom
-
1 Bedroom
Nearby Apartments
Within 50 Miles of Halogen
View More Communities-
Mosaic
7007 E Gold Dust Ave
Scottsdale, AZ 85253
1-3 Br $1,456-$4,544 6.4 mi
-
Spire Deer Valley
24100 N 19th Ave
Phoenix, AZ 85085
1-3 Br $1,575-$2,795 6.9 mi
-
North Mountain Village
3333 W Thunderbird Rd
Phoenix, AZ 85053
1-2 Br $1,039-$1,566 7.6 mi
-
SITE Scottsdale
8750 E McDowell Rd
Scottsdale, AZ 85257
1-3 Br $1,275-$2,330 13.8 mi
-
Cabana Aldea
9910 W Montebello Ave
Glendale, AZ 85307
1-2 Br $1,329-$1,549 17.4 mi
-
Townhomes at Kyrene
647 W Baseline Rd
Tempe, AZ 85283
2-3 Br $2,324-$2,394 18.6 mi
Halogen has studios to three bedrooms with rent ranges from $1,445/mo. to $2,749/mo.
Yes, to view the floor plan in person, please schedule a personal tour.
Halogen is in Paradise Valley North in the city of Phoenix. Here you’ll find three shopping centers within 0.4 mile of the property. Five parks are within 3.7 miles, including Venturoso Park, Grovers Basin, and Arizona Horse Lover's Park.
What Are Walk Score®, Transit Score®, and Bike Score® Ratings?
Walk Score® measures the walkability of any address. Transit Score® measures access to public transit. Bike Score® measures the bikeability of any address.
What is a Sound Score Rating?
A Sound Score Rating aggregates noise caused by vehicle traffic, airplane traffic and local sources
