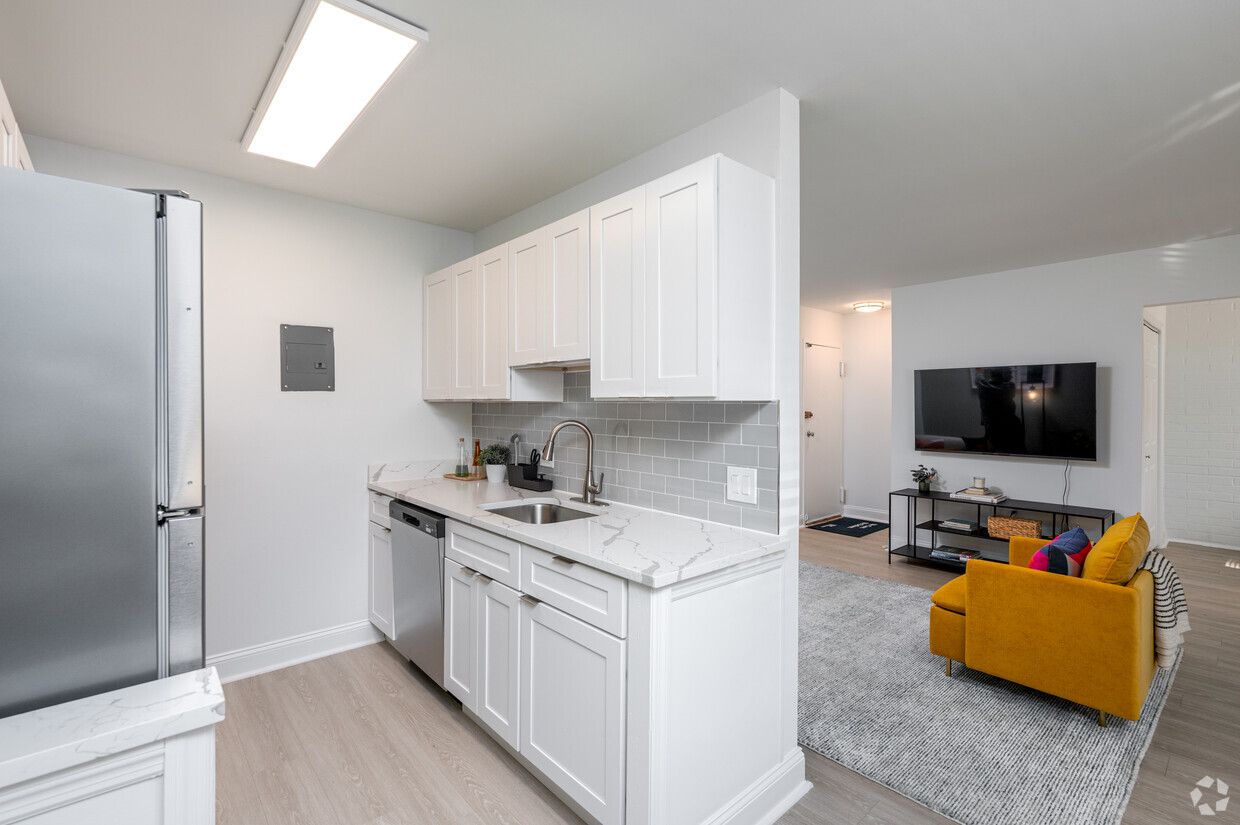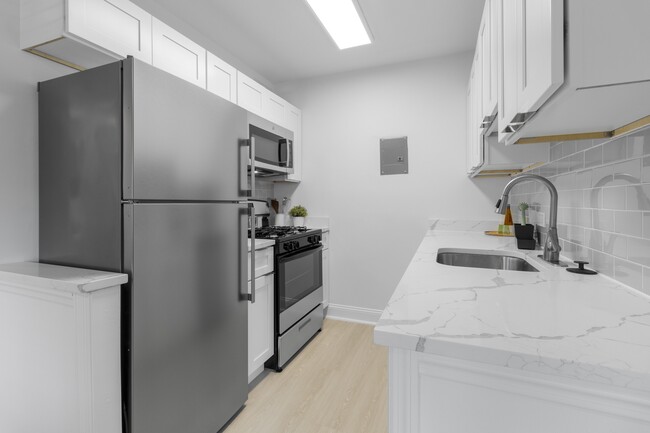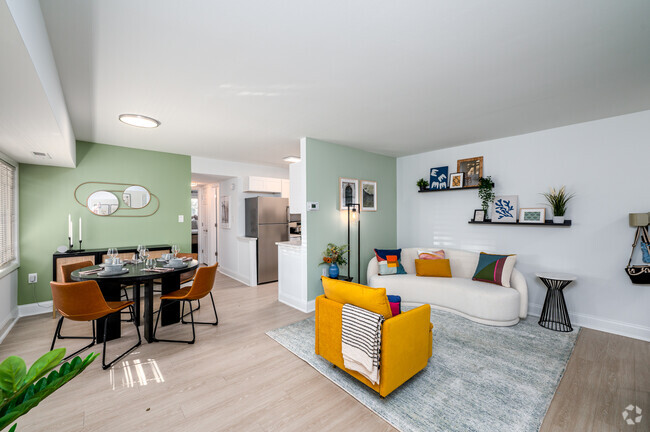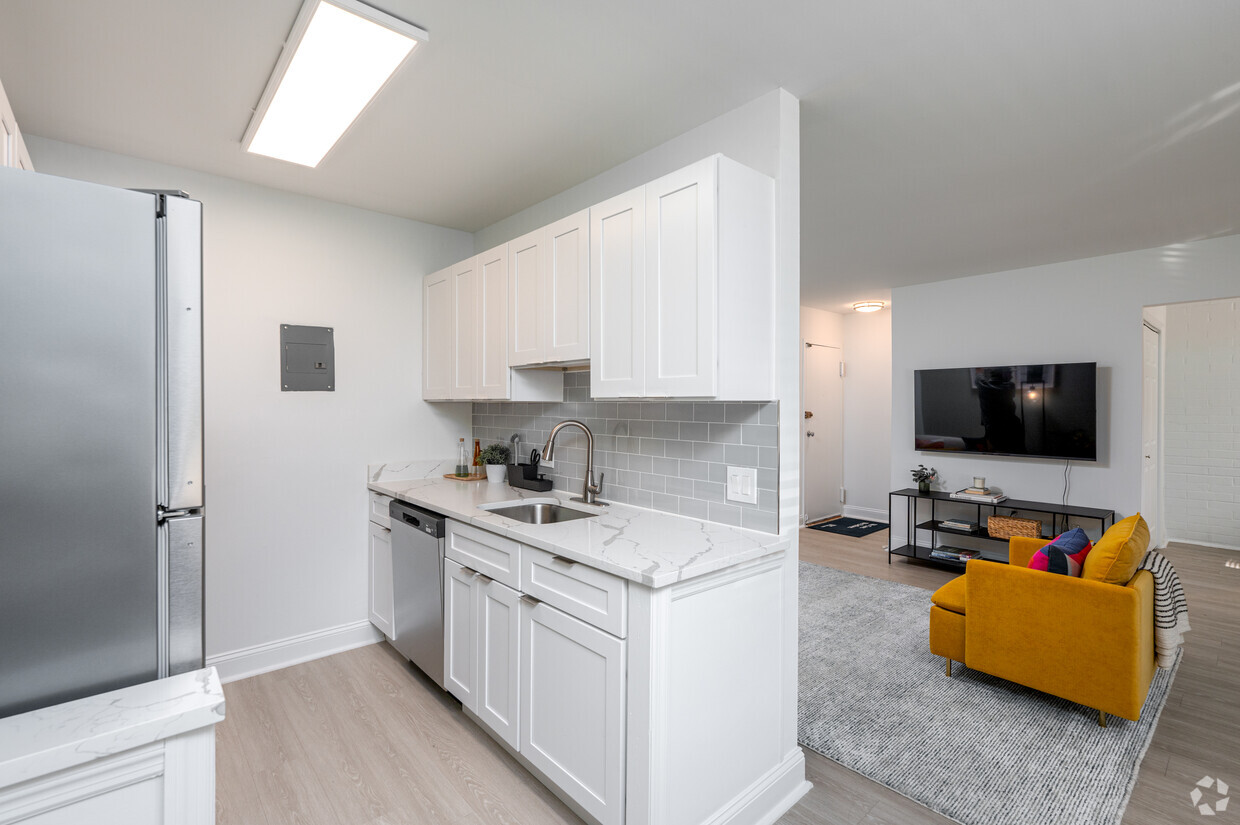-
Monthly Rent
$1,595 - $2,753
-
Bedrooms
Studio - 3 bd
-
Bathrooms
1 - 2 ba
-
Square Feet
368 - 1,000 sq ft
Pricing & Floor Plans
-
Unit 12813EFFprice $1,675square feet 368availibility Now
-
Unit 12803104price $1,715square feet 612availibility Now
-
Unit 5524104price $1,715square feet 612availibility Now
-
Unit 12819104price $1,715square feet 612availibility Now
-
Unit 12819103price $1,855square feet 708availibility Now
-
Unit 5605103price $1,855square feet 708availibility Now
-
Unit 5603206price $1,855square feet 708availibility Now
-
Unit 5519206price $1,940square feet 728availibility Now
-
Unit 5524201price $2,005square feet 728availibility Now
-
Unit 5524T2price $2,105square feet 728availibility Now
-
Unit 12905102price $2,290square feet 828availibility Apr 23
-
Unit 55075507price $2,245square feet 828availibility May 31
-
Unit 13009207price $2,040square feet 828availibility Jun 13
-
Unit 5516T10price $2,639square feet 920availibility Now
-
Unit 12905T2price $2,753square feet 1,000availibility Jul 6
-
Unit 13001B4price $2,369square feet 900availibility Jul 7
-
Unit 12813EFFprice $1,675square feet 368availibility Now
-
Unit 12803104price $1,715square feet 612availibility Now
-
Unit 5524104price $1,715square feet 612availibility Now
-
Unit 12819104price $1,715square feet 612availibility Now
-
Unit 12819103price $1,855square feet 708availibility Now
-
Unit 5605103price $1,855square feet 708availibility Now
-
Unit 5603206price $1,855square feet 708availibility Now
-
Unit 5519206price $1,940square feet 728availibility Now
-
Unit 5524201price $2,005square feet 728availibility Now
-
Unit 5524T2price $2,105square feet 728availibility Now
-
Unit 12905102price $2,290square feet 828availibility Apr 23
-
Unit 55075507price $2,245square feet 828availibility May 31
-
Unit 13009207price $2,040square feet 828availibility Jun 13
-
Unit 5516T10price $2,639square feet 920availibility Now
-
Unit 12905T2price $2,753square feet 1,000availibility Jul 6
-
Unit 13001B4price $2,369square feet 900availibility Jul 7
About Halpine View
Indulge in the height of luxury living at Halpine View Apartments in Rockville, Maryland. Situated just north of Washington D.C., our newly renovated homes are within walking distance of a picturesque stream and numerous family-friendly walking and hiking trails, perfect for a refreshing outdoor escape. Our amenities include a sparkling swimming pool and outdoor deck, a hot tub, a modern playground, and a pet park. Plus, a brand-new, state-of-the-art fitness center is set to open in 2025! When you live at Halpine View, you are only 15 minutes away from the nation's Capital. Discover the peaceful retreat you have always wanted and visit our community today!
Halpine View is an apartment community located in Montgomery County and the 20851 ZIP Code. This area is served by the Montgomery County Public Schools attendance zone.
Unique Features
- Located two blocks from Twinbrook Metro station
- Outdoor picnic area
- Black appliances in select apartment homes
- Olympic-size swimming pool
- Hardwood plank flooring in select apartment homes
- New outdoor kitchen - Coming Soon!
- Newly renovated fitness center - Coming Soon!
- Spice oak cabinets in select apartment homes
- New co-working lounge - Coming Soon!
- Exposed brick walls in select apartment homes
- Online rent payment & maintenance requests
- Pet-friendly community
- Cathedral ceilings in select apartment homes
- Minutes from Pike & Rose and Downtown Rockville
- New fully renovated apartment homes available
- Plush carpet
- Quartz countertops in renovated apartment homes
- Spacious dog park
- Central heating and air conditioning
- Custom updated lighting and plumbing fixtures
- Newly renovated clubhouse - Coming Soon!
- Patio or balcony in select apartment homes
Community Amenities
Pool
Fitness Center
Laundry Facilities
Furnished Units Available
Playground
Clubhouse
Controlled Access
Recycling
Property Services
- Laundry Facilities
- Controlled Access
- Maintenance on site
- Property Manager on Site
- 24 Hour Access
- Furnished Units Available
- Recycling
- Renters Insurance Program
- Laundry Service
- Online Services
- Pet Play Area
- Public Transportation
- Key Fob Entry
Shared Community
- Clubhouse
- Lounge
Fitness & Recreation
- Fitness Center
- Pool
- Playground
- Walking/Biking Trails
Outdoor Features
- Sundeck
- Courtyard
- Picnic Area
- Dog Park
Apartment Features
Air Conditioning
Dishwasher
High Speed Internet Access
Walk-In Closets
Microwave
Refrigerator
Tub/Shower
Disposal
Highlights
- High Speed Internet Access
- Air Conditioning
- Heating
- Ceiling Fans
- Smoke Free
- Cable Ready
- Tub/Shower
Kitchen Features & Appliances
- Dishwasher
- Disposal
- Eat-in Kitchen
- Kitchen
- Microwave
- Oven
- Range
- Refrigerator
- Freezer
- Warming Drawer
- Quartz Countertops
Model Details
- Carpet
- Vinyl Flooring
- Dining Room
- Den
- Vaulted Ceiling
- Walk-In Closets
- Linen Closet
- Furnished
- Double Pane Windows
- Window Coverings
- Large Bedrooms
- Balcony
- Patio
- Deck
Fees and Policies
The fees below are based on community-supplied data and may exclude additional fees and utilities.
- One-Time Move-In Fees
-
Application FeeMust be paid along with a deposit: $100 if Standard Approved, $400 if Conditionally Approved$25
- Dogs Allowed
-
Monthly pet rent$50
-
One time Fee$0
-
Pet deposit$500
-
Weight limit100 lb
-
Pet Limit2
-
Comments:Pet rent and deposit is per pet. Montgomery County breed restrictions apply
- Cats Allowed
-
Monthly pet rent$50
-
One time Fee$0
-
Pet deposit$500
-
Weight limit--
-
Pet Limit2
-
Comments:Pet rent and deposit is per pet.
- Parking
-
Other--
Details
Utilities Included
-
Trash Removal
Lease Options
-
Short term lease
Property Information
-
Built in 1966
-
564 units/3 stories
-
Furnished Units Available
- Laundry Facilities
- Controlled Access
- Maintenance on site
- Property Manager on Site
- 24 Hour Access
- Furnished Units Available
- Recycling
- Renters Insurance Program
- Laundry Service
- Online Services
- Pet Play Area
- Public Transportation
- Key Fob Entry
- Clubhouse
- Lounge
- Sundeck
- Courtyard
- Picnic Area
- Dog Park
- Fitness Center
- Pool
- Playground
- Walking/Biking Trails
- Located two blocks from Twinbrook Metro station
- Outdoor picnic area
- Black appliances in select apartment homes
- Olympic-size swimming pool
- Hardwood plank flooring in select apartment homes
- New outdoor kitchen - Coming Soon!
- Newly renovated fitness center - Coming Soon!
- Spice oak cabinets in select apartment homes
- New co-working lounge - Coming Soon!
- Exposed brick walls in select apartment homes
- Online rent payment & maintenance requests
- Pet-friendly community
- Cathedral ceilings in select apartment homes
- Minutes from Pike & Rose and Downtown Rockville
- New fully renovated apartment homes available
- Plush carpet
- Quartz countertops in renovated apartment homes
- Spacious dog park
- Central heating and air conditioning
- Custom updated lighting and plumbing fixtures
- Newly renovated clubhouse - Coming Soon!
- Patio or balcony in select apartment homes
- High Speed Internet Access
- Air Conditioning
- Heating
- Ceiling Fans
- Smoke Free
- Cable Ready
- Tub/Shower
- Dishwasher
- Disposal
- Eat-in Kitchen
- Kitchen
- Microwave
- Oven
- Range
- Refrigerator
- Freezer
- Warming Drawer
- Quartz Countertops
- Carpet
- Vinyl Flooring
- Dining Room
- Den
- Vaulted Ceiling
- Walk-In Closets
- Linen Closet
- Furnished
- Double Pane Windows
- Window Coverings
- Large Bedrooms
- Balcony
- Patio
- Deck
| Monday | 10am - 6pm |
|---|---|
| Tuesday | 10am - 6pm |
| Wednesday | 10am - 6pm |
| Thursday | 10am - 6pm |
| Friday | 10am - 6pm |
| Saturday | 9am - 5pm |
| Sunday | Closed |
Positioned roughly 20 miles north of Washington D.C., Rockville is a charming suburb with a friendly community atmosphere just a stone’s throw from one of America’s most exciting cities. Parents will appreciate the abundance of excellent schools, and residents of all types will appreciate the seemingly endless amenities scattered around the landscape.
The Rockville Town Center serves as the city’s downtown district, a modern mixed-use development with classic style that houses specialty shopping, dining, and apartments in a walkable layout. All along Rockville Pike sits a plethora of restaurants and shopping centers. The city has gone to great lengths to make the community bicycle-friendly, and an extensive network of bike lanes and trails give cyclists a tremendous degree of safe access throughout Rockville.
Numerous local golf courses and the sprawling Rock Creek Regional Park provide folks with ample opportunities to spend quality time in the peace and quiet of the great outdoors.
Learn more about living in Rockville| Colleges & Universities | Distance | ||
|---|---|---|---|
| Colleges & Universities | Distance | ||
| Drive: | 9 min | 3.9 mi | |
| Drive: | 13 min | 5.9 mi | |
| Drive: | 17 min | 8.7 mi | |
| Drive: | 21 min | 10.0 mi |
 The GreatSchools Rating helps parents compare schools within a state based on a variety of school quality indicators and provides a helpful picture of how effectively each school serves all of its students. Ratings are on a scale of 1 (below average) to 10 (above average) and can include test scores, college readiness, academic progress, advanced courses, equity, discipline and attendance data. We also advise parents to visit schools, consider other information on school performance and programs, and consider family needs as part of the school selection process.
The GreatSchools Rating helps parents compare schools within a state based on a variety of school quality indicators and provides a helpful picture of how effectively each school serves all of its students. Ratings are on a scale of 1 (below average) to 10 (above average) and can include test scores, college readiness, academic progress, advanced courses, equity, discipline and attendance data. We also advise parents to visit schools, consider other information on school performance and programs, and consider family needs as part of the school selection process.
View GreatSchools Rating Methodology
Transportation options available in Rockville include Twinbrook, located 1.5 miles from Halpine View. Halpine View is near Ronald Reagan Washington Ntl, located 18.0 miles or 35 minutes away, and Washington Dulles International, located 26.6 miles or 45 minutes away.
| Transit / Subway | Distance | ||
|---|---|---|---|
| Transit / Subway | Distance | ||
|
|
Drive: | 4 min | 1.5 mi |
|
|
Drive: | 4 min | 1.8 mi |
|
|
Drive: | 5 min | 2.6 mi |
|
|
Drive: | 7 min | 3.2 mi |
|
|
Drive: | 8 min | 4.4 mi |
| Commuter Rail | Distance | ||
|---|---|---|---|
| Commuter Rail | Distance | ||
|
|
Drive: | 5 min | 2.6 mi |
|
|
Drive: | 9 min | 3.7 mi |
|
|
Drive: | 9 min | 4.9 mi |
|
|
Drive: | 15 min | 7.7 mi |
|
|
Drive: | 16 min | 8.2 mi |
| Airports | Distance | ||
|---|---|---|---|
| Airports | Distance | ||
|
Ronald Reagan Washington Ntl
|
Drive: | 35 min | 18.0 mi |
|
Washington Dulles International
|
Drive: | 45 min | 26.6 mi |
Time and distance from Halpine View.
| Shopping Centers | Distance | ||
|---|---|---|---|
| Shopping Centers | Distance | ||
| Walk: | 15 min | 0.8 mi | |
| Drive: | 4 min | 1.3 mi | |
| Drive: | 4 min | 1.5 mi |
| Parks and Recreation | Distance | ||
|---|---|---|---|
| Parks and Recreation | Distance | ||
|
Croydon Creek Nature Center
|
Drive: | 6 min | 2.2 mi |
|
Brookside Gardens
|
Drive: | 8 min | 4.9 mi |
|
McCrillis Gardens
|
Drive: | 12 min | 5.4 mi |
|
Meadowside Nature Center
|
Drive: | 13 min | 6.0 mi |
|
Wheaton Regional Park
|
Drive: | 14 min | 6.4 mi |
| Hospitals | Distance | ||
|---|---|---|---|
| Hospitals | Distance | ||
| Drive: | 11 min | 5.2 mi | |
| Drive: | 12 min | 5.4 mi | |
| Drive: | 13 min | 6.2 mi |
Halpine View Photos
-
Halpine View
-
2BR,1BA- B1C 828 SQFT
-
-
-
-
Model
-
-
-
Model
Models
-
Studio
-
Studio
-
1BR/1BA
-
1 Bedroom
-
1BR/1BA
-
1 Bedroom
Nearby Apartments
Within 50 Miles of Halpine View
View More Communities-
Bell Shady Grove
15250 Siesta Key Way
Rockville, MD 20850
1-2 Br $2,095-$4,773 5.1 mi
-
Revel Apartments
1005 1st St NE
Washington, DC 20002
1-2 Br $2,135-$6,731 12.7 mi
-
Russell at Reston Station
11500 Commerce Park Dr
Reston, VA 20191
1-3 Br $2,235-$7,853 14.9 mi
-
Shirlington House
4201 31st St S
Arlington, VA 22206
1-2 Br $2,060-$4,484 15.8 mi
-
The Ashborough
20155 San Joaquin Ter
Ashburn, VA 20147
1-3 Br $2,214-$25,629 19.0 mi
-
Bell Old Town
750 Thornton Way
Alexandria, VA 22314
1-3 Br $2,745-$5,973 19.3 mi
Halpine View has studios to three bedrooms with rent ranges from $1,595/mo. to $2,753/mo.
You can take a virtual tour of Halpine View on Apartments.com.
What Are Walk Score®, Transit Score®, and Bike Score® Ratings?
Walk Score® measures the walkability of any address. Transit Score® measures access to public transit. Bike Score® measures the bikeability of any address.
What is a Sound Score Rating?
A Sound Score Rating aggregates noise caused by vehicle traffic, airplane traffic and local sources









