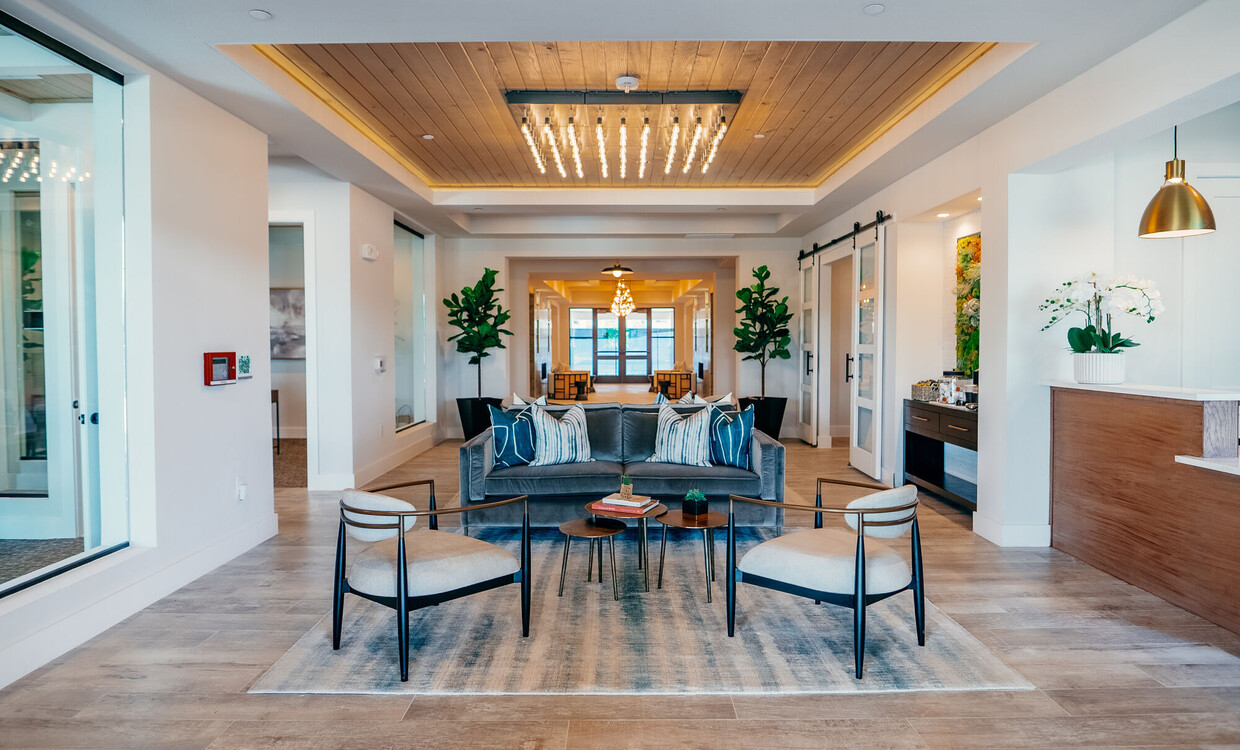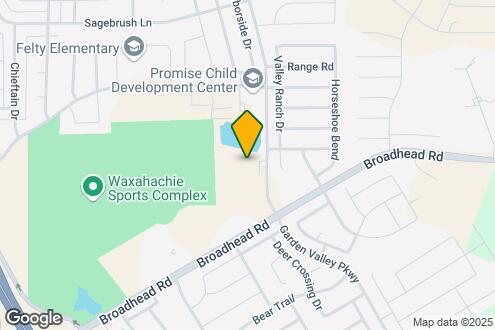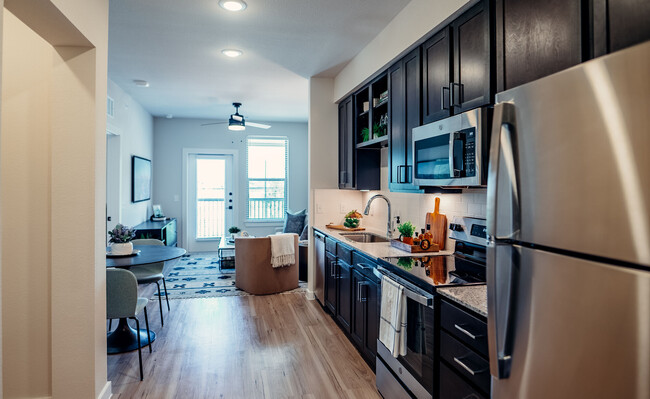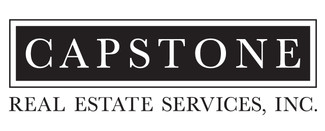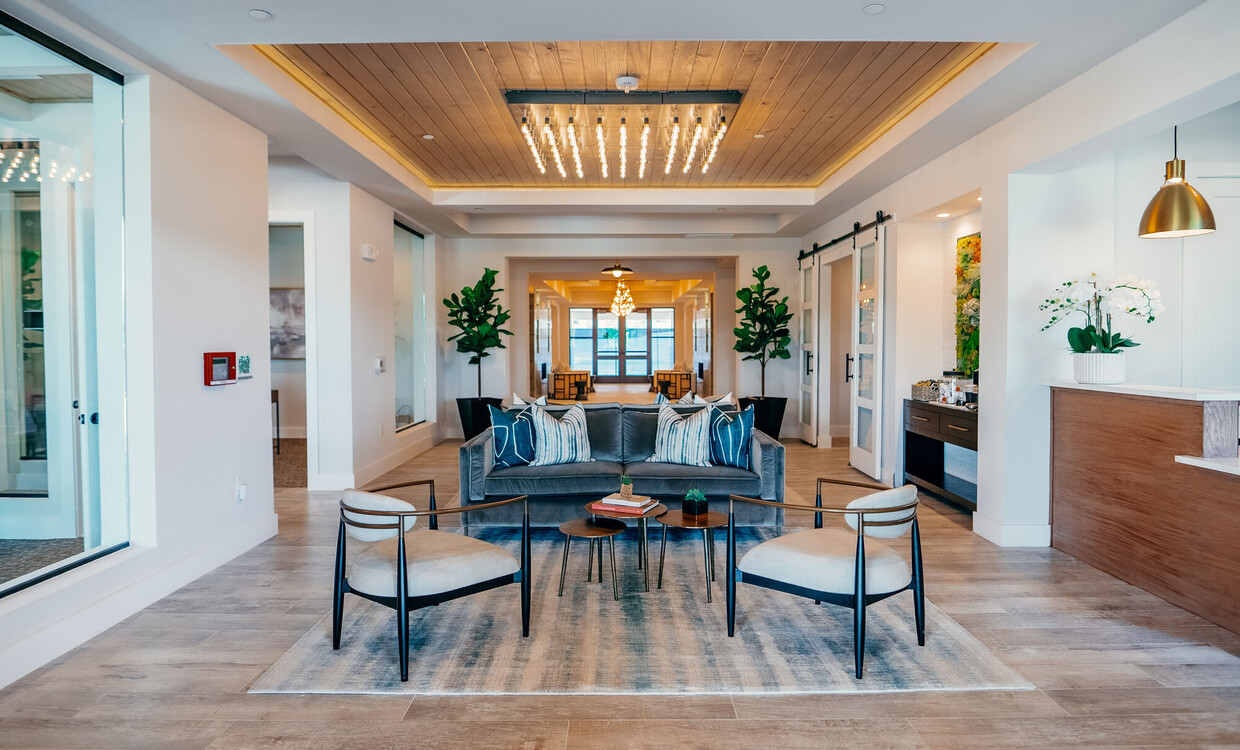-
Monthly Rent
$1,425 - $2,473
-
Bedrooms
1 - 2 bd
-
Bathrooms
1 - 2 ba
-
Square Feet
606 - 1,205 sq ft
Pricing & Floor Plans
-
Unit 1362price $1,425square feet 610availibility Now
-
Unit 1366price $1,425square feet 610availibility Now
-
Unit 1262price $1,440square feet 610availibility Now
-
Unit 1359price $1,549square feet 693availibility Now
-
Unit 1358price $1,549square feet 693availibility Now
-
Unit 1321price $1,549square feet 693availibility Now
-
Unit 1204price $1,723square feet 835availibility Now
-
Unit 1304price $1,723square feet 835availibility Now
-
Unit 1306price $1,723square feet 835availibility Now
-
Unit 1344price $1,760square feet 761availibility Now
-
Unit 1252price $1,870square feet 835availibility Now
-
Unit 1352price $1,870square feet 835availibility Now
-
Unit 1236price $1,899square feet 868availibility Now
-
Unit 1336price $1,899square feet 868availibility Now
-
Unit 1212price $1,947square feet 903availibility Now
-
Unit 1312price $1,947square feet 903availibility Now
-
Unit 1202price $1,947square feet 905availibility Now
-
Unit 1364price $1,969square feet 1,001availibility Now
-
Unit 1354price $1,999square feet 1,001availibility Now
-
Unit 1253price $2,072square feet 1,001availibility Now
-
Unit 1163price $2,065square feet 995availibility Now
-
Unit 1116price $2,080square feet 995availibility Now
-
Unit 1333price $2,332square feet 1,153availibility Now
-
Unit 1209price $2,433square feet 1,205availibility Feb 15
-
Unit 1362price $1,425square feet 610availibility Now
-
Unit 1366price $1,425square feet 610availibility Now
-
Unit 1262price $1,440square feet 610availibility Now
-
Unit 1359price $1,549square feet 693availibility Now
-
Unit 1358price $1,549square feet 693availibility Now
-
Unit 1321price $1,549square feet 693availibility Now
-
Unit 1204price $1,723square feet 835availibility Now
-
Unit 1304price $1,723square feet 835availibility Now
-
Unit 1306price $1,723square feet 835availibility Now
-
Unit 1344price $1,760square feet 761availibility Now
-
Unit 1252price $1,870square feet 835availibility Now
-
Unit 1352price $1,870square feet 835availibility Now
-
Unit 1236price $1,899square feet 868availibility Now
-
Unit 1336price $1,899square feet 868availibility Now
-
Unit 1212price $1,947square feet 903availibility Now
-
Unit 1312price $1,947square feet 903availibility Now
-
Unit 1202price $1,947square feet 905availibility Now
-
Unit 1364price $1,969square feet 1,001availibility Now
-
Unit 1354price $1,999square feet 1,001availibility Now
-
Unit 1253price $2,072square feet 1,001availibility Now
-
Unit 1163price $2,065square feet 995availibility Now
-
Unit 1116price $2,080square feet 995availibility Now
-
Unit 1333price $2,332square feet 1,153availibility Now
-
Unit 1209price $2,433square feet 1,205availibility Feb 15
About Hamilton at Garden Valley
The Hamilton, a brand-new Active Adult community for those 55 and Better in Waxahachie, Texas. Our vibrant community provides a new level of sophistication in apartment living. Our open-concept layouts reflect relaxed, yet inviting and contemporary interiors. The best in class array of thoughtfully designed amenity spaces will complement your perfect lifestyle. Living at The Hamilton gives you the freedom to live as you please. Come home every day to our meticulously designed community; greeting you with beautifully manicured landscaping, best in class amenities and an array of services and activities to provide you with the living experience you’ve been looking for.
Hamilton at Garden Valley is an apartment community located in Ellis County and the 75165 ZIP Code. This area is served by the Waxahachie Independent attendance zone.
Unique Features
- Community Clubroom with Dining
- Size of Model Home
- 1st Floor
- A1 Partial Upgrade
- 2 Inch Wood Style Blinds
- Fully Equipped Kitchen with Island or Peninsula*
- Putting green
- Spacious Walk-In Closets*
- Hi -Tech Fitness Center
- Pickleball Court
- Pond View
- Fees or Deposit
- Key Pad
- Library
- Open Air Cabanas
- Smart Card
- Spacious Patio or Balcony*
- No Patio
- Resort Style Pool
- Town House Property Only
- Bark Park
- Brilliant Lighting
- Close to Elevator
- Fire Pit
- Handsome Wood Style Flooring
- Model Home to View
- Outdoor Chef`s Kitchen
- Remote Control
- Custom Contemporary Cabinetry
- Larger Apartment
- Pond View*
- Stainless Steel Appliance Package
- Washer/Dryer Connections
Community Amenities
Pool
Fitness Center
Elevator
Grill
Gated
Conference Rooms
Pet Play Area
Trash Pickup - Door to Door
Property Services
- Maintenance on site
- Property Manager on Site
- Trash Pickup - Door to Door
- Renters Insurance Program
- Online Services
- Planned Social Activities
- Pet Play Area
- Pet Washing Station
Shared Community
- Elevator
- Conference Rooms
Fitness & Recreation
- Fitness Center
- Hot Tub
- Spa
- Pool
- Putting Greens
- Gameroom
- Pickleball Court
Outdoor Features
- Gated
- Fenced Lot
- Cabana
- Courtyard
- Grill
- Pond
- Dog Park
Apartment Features
Air Conditioning
Dishwasher
Washer/Dryer Hookup
High Speed Internet Access
Hardwood Floors
Walk-In Closets
Island Kitchen
Granite Countertops
Highlights
- High Speed Internet Access
- Washer/Dryer Hookup
- Air Conditioning
- Heating
- Ceiling Fans
- Storage Space
- Tub/Shower
- Handrails
Kitchen Features & Appliances
- Dishwasher
- Disposal
- Ice Maker
- Granite Countertops
- Stainless Steel Appliances
- Pantry
- Island Kitchen
- Kitchen
- Microwave
- Oven
- Range
- Refrigerator
- Freezer
Model Details
- Hardwood Floors
- Carpet
- Vinyl Flooring
- Dining Room
- Recreation Room
- Built-In Bookshelves
- Walk-In Closets
- Large Bedrooms
- Balcony
- Patio
- Porch
- Deck
Fees and Policies
The fees below are based on community-supplied data and may exclude additional fees and utilities.
- One-Time Move-In Fees
-
Application Fee$50
- Dogs Allowed
-
One time Fee$300
-
Pet deposit$300
-
Weight limit40 lb
-
Pet Limit2
-
Restrictions:We love four legged companions, but only allow two per apartment. Pet fees and deposits apply, so contact the leasing office for details!
-
Comments:We welcome up to 2 pets per apartment. There is a $300 refundable deposit and a $300 one time pet fee per pet. The weight limit is 40 pounds per pet and no aggressive dog breeds are permitted.
- Cats Allowed
-
One time Fee$300
-
Pet deposit$300
-
Weight limit40 lb
-
Pet Limit2
-
Restrictions:We love four legged companions, but only allow two per apartment. Pet fees and deposits apply, so contact the leasing office for details!
-
Comments:We welcome up to 2 pets per apartment. There is a $300 refundable deposit and a $300 one time pet fee per pet. The weight limit is 40 pounds per pet and no aggressive dog breeds are permitted.
- Parking
-
Surface Lot--
-
Garage$150/mo
-
Covered$75/mo
Details
Lease Options
-
Available months 12, 14,
Property Information
-
Built in 2023
-
175 units/3 stories
- Maintenance on site
- Property Manager on Site
- Trash Pickup - Door to Door
- Renters Insurance Program
- Online Services
- Planned Social Activities
- Pet Play Area
- Pet Washing Station
- Elevator
- Conference Rooms
- Gated
- Fenced Lot
- Cabana
- Courtyard
- Grill
- Pond
- Dog Park
- Fitness Center
- Hot Tub
- Spa
- Pool
- Putting Greens
- Gameroom
- Pickleball Court
- Community Clubroom with Dining
- Size of Model Home
- 1st Floor
- A1 Partial Upgrade
- 2 Inch Wood Style Blinds
- Fully Equipped Kitchen with Island or Peninsula*
- Putting green
- Spacious Walk-In Closets*
- Hi -Tech Fitness Center
- Pickleball Court
- Pond View
- Fees or Deposit
- Key Pad
- Library
- Open Air Cabanas
- Smart Card
- Spacious Patio or Balcony*
- No Patio
- Resort Style Pool
- Town House Property Only
- Bark Park
- Brilliant Lighting
- Close to Elevator
- Fire Pit
- Handsome Wood Style Flooring
- Model Home to View
- Outdoor Chef`s Kitchen
- Remote Control
- Custom Contemporary Cabinetry
- Larger Apartment
- Pond View*
- Stainless Steel Appliance Package
- Washer/Dryer Connections
- High Speed Internet Access
- Washer/Dryer Hookup
- Air Conditioning
- Heating
- Ceiling Fans
- Storage Space
- Tub/Shower
- Handrails
- Dishwasher
- Disposal
- Ice Maker
- Granite Countertops
- Stainless Steel Appliances
- Pantry
- Island Kitchen
- Kitchen
- Microwave
- Oven
- Range
- Refrigerator
- Freezer
- Hardwood Floors
- Carpet
- Vinyl Flooring
- Dining Room
- Recreation Room
- Built-In Bookshelves
- Walk-In Closets
- Large Bedrooms
- Balcony
- Patio
- Porch
- Deck
| Monday | 9am - 5:30pm |
|---|---|
| Tuesday | 9am - 5:30pm |
| Wednesday | 9am - 5:30pm |
| Thursday | 9am - 5:30pm |
| Friday | 9am - 5:30pm |
| Saturday | 10am - 4pm |
| Sunday | Closed |
Waxahachie is south of Dallas along Interstate 35E. This suburban city is a part of Ellis County, and it has been recognized as one of the “best places to live” in Texas. You can say it’s a pretty family-friendly location and the schools are highly rated.
In the town, residents are all about the festivals and events that take place in Waxahachie. The Scarborough Renaissance Festival is full of fun and medieval sorcery. Jousting tournaments, metalworking, and live theatre are some of the fun events you can expect at the festival.
Just outside your Waxahachie apartment, you’ll find a vast park system, ideal for long walks and recreational sports.
Learn more about living in Waxahachie| Colleges & Universities | Distance | ||
|---|---|---|---|
| Colleges & Universities | Distance | ||
| Drive: | 8 min | 4.2 mi | |
| Drive: | 30 min | 17.8 mi | |
| Drive: | 35 min | 25.7 mi | |
| Drive: | 38 min | 28.6 mi |
Transportation options available in Waxahachie include Unt Dallas Station, located 21.1 miles from Hamilton at Garden Valley. Hamilton at Garden Valley is near Dallas Love Field, located 35.2 miles or 48 minutes away.
| Transit / Subway | Distance | ||
|---|---|---|---|
| Transit / Subway | Distance | ||
|
|
Drive: | 28 min | 21.1 mi |
|
|
Drive: | 31 min | 23.0 mi |
|
|
Drive: | 32 min | 24.4 mi |
|
|
Drive: | 32 min | 24.9 mi |
|
|
Drive: | 33 min | 24.9 mi |
| Commuter Rail | Distance | ||
|---|---|---|---|
| Commuter Rail | Distance | ||
|
|
Drive: | 42 min | 32.8 mi |
|
|
Drive: | 49 min | 38.5 mi |
|
|
Drive: | 50 min | 41.4 mi |
|
|
Drive: | 55 min | 42.7 mi |
|
|
Drive: | 52 min | 42.8 mi |
| Airports | Distance | ||
|---|---|---|---|
| Airports | Distance | ||
|
Dallas Love Field
|
Drive: | 48 min | 35.2 mi |
Time and distance from Hamilton at Garden Valley.
| Shopping Centers | Distance | ||
|---|---|---|---|
| Shopping Centers | Distance | ||
| Drive: | 3 min | 1.9 mi | |
| Drive: | 6 min | 2.4 mi | |
| Drive: | 6 min | 2.9 mi |
| Hospitals | Distance | ||
|---|---|---|---|
| Hospitals | Distance | ||
| Drive: | 7 min | 4.0 mi |
| Military Bases | Distance | ||
|---|---|---|---|
| Military Bases | Distance | ||
| Drive: | 48 min | 36.1 mi | |
| Drive: | 64 min | 52.7 mi |
Hamilton at Garden Valley Photos
-
Hamilton at Garden Valley
-
Map Image of the Property
-
1BR, 1BA - 610SF
-
-
-
-
-
-
Models
-
1 Bedroom
-
1 Bedroom
-
1 Bedroom
-
1 Bedroom
-
1 Bedroom
-
1 Bedroom
Nearby Apartments
Within 50 Miles of Hamilton at Garden Valley
-
Prairie Modern
1175 State Hwy 161
Grand Prairie, TX 75051
1-3 Br $1,515-$3,225 25.3 mi
-
Stallion Pointe Apartments
9053 S Race St
Fort Worth, TX 76140
1-3 Br $922-$1,400 31.3 mi
-
Patriot Pointe
2101 SE Loop 820
Fort Worth, TX 76119
1-4 Br $1,057-$1,641 33.9 mi
-
The Bristols Apartments
825 Norwood Dr
Hurst, TX 76053
1-3 Br $915-$1,640 35.5 mi
-
Alders at Rockwall
1196 N T.L Townsend Rd
Rockwall, TX 75087
1-2 Br $1,755-$2,345 40.9 mi
Hamilton at Garden Valley has one to two bedrooms with rent ranges from $1,425/mo. to $2,473/mo.
You can take a virtual tour of Hamilton at Garden Valley on Apartments.com.
What Are Walk Score®, Transit Score®, and Bike Score® Ratings?
Walk Score® measures the walkability of any address. Transit Score® measures access to public transit. Bike Score® measures the bikeability of any address.
What is a Sound Score Rating?
A Sound Score Rating aggregates noise caused by vehicle traffic, airplane traffic and local sources
