-
Monthly Rent
$3,580 - $9,780
-
Bedrooms
1 - 2 bd
-
Bathrooms
1 - 2.5 ba
-
Square Feet
950 - 1,888 sq ft
Pricing & Floor Plans
-
Unit 132price $3,860square feet 950availibility Now
-
Unit 229price $5,450square feet 1,052availibility Now
-
Unit 307price $5,550square feet 1,052availibility Now
-
Unit 313price $6,980square feet 1,443availibility Now
-
Unit 102price $8,645square feet 1,857availibility May 1
-
Unit 132price $3,860square feet 950availibility Now
-
Unit 229price $5,450square feet 1,052availibility Now
-
Unit 307price $5,550square feet 1,052availibility Now
-
Unit 313price $6,980square feet 1,443availibility Now
-
Unit 102price $8,645square feet 1,857availibility May 1
About Hancock Estates
**Free Rent 1st Month on Select Apartments * No Broker Fee** Hancock Estates is a beautifully appointed luxury apartment residences that boast spacious high-quality interiors and a host of desirable features and amenities. Conveniently located near prime shopping and dining venues, you can live a gracious, maintenance-free lifestyle in one of the finest neighborhoods in Greater Boston. Hancock Estates is now offering 1-3 year lease terms.
Hancock Estates is an apartment community located in Middlesex County and the 02467 ZIP Code. This area is served by the Newton attendance zone.
Unique Features
- Car charging station
- Controlled building access
- Electric vehicle charging stations
- Fire pit
- Fitness center with studio space
- Kitchen - Deluxe Stainless-Steel Appliances
- Laundry/utility room with full-size W/D
- Lighting-recessed lights&picture accent
- Bird Houses
- Bright and airy open concept floor plan
- Double sinks in master bath
- Oversize soaking tub
- Package Concierge System
- Putting green
- Resident events
- Bathroom - Oversize soaking tub
- Dressing area in master bedroom suite
- Dry cleaning kiosk
- Grilling area
- Guest suite
- Motorized window blinds
- Open concept floor plans
- Separate stall shower
- Tree Maps
- 100% smoke-free property
- Bathroom - separate stall shower
- Bocce Court
- Lobby lounge
- Movie Theater
- Pet grooming station
- Shuttle service to T station
- Conference rooms
- Covered drop off area
- Fireplace wall (select units)
- Fob access
- Grill and picnic area
- Kitchen - Under-cabinet lighting
- Activity Room
- Breakfast bar
- Café
- Community Center
- Community Lounge
- Entertainment suite
- Kitchen - Quartz or granite countertops
- Resident lounge
- Surface and Garage parking
- 10' ceilings in living areas
- Bathroom - Double sink in master bath
- Bathroom - Walk-in shower
- Central AC
- Fenced dog run
- Laundry/Utility room with full size wash
- On-site concierge
- Pocket doors
- Accessible Apartments Available
- Activity room with catering kitchen
- Bathroom - Crema Marfil marble countertops
- Bathroom - Crema Marfil tile floors
- Community garden
- Crema marfil marble countertops & floors
- Fireplace wall (select apartments)
- Garage parking
- Home office center
- Pet friendly
- Recessed lighting
- Storage area
- Video conference room
Community Amenities
Fitness Center
Elevator
Concierge
Playground
- Package Service
- Concierge
- Dry Cleaning Service
- Guest Apartment
- Elevator
- Conference Rooms
- Fitness Center
- Playground
- Putting Greens
- Grill
Apartment Features
Washer/Dryer
Air Conditioning
Dishwasher
High Speed Internet Access
- High Speed Internet Access
- Washer/Dryer
- Air Conditioning
- Tub/Shower
- Fireplace
- Wheelchair Accessible (Rooms)
- Dishwasher
- Disposal
- Granite Countertops
- Stainless Steel Appliances
- Island Kitchen
- Kitchen
- Microwave
- Oven
- Refrigerator
- Hardwood Floors
- Vaulted Ceiling
- Walk-In Closets
Fees and Policies
The fees below are based on community-supplied data and may exclude additional fees and utilities.
- Dogs Allowed
-
Monthly pet rent$60
-
One time Fee$0
-
Pet deposit$0
- Cats Allowed
-
Monthly pet rent$45
-
One time Fee$0
-
Pet deposit$0
- Parking
-
Surface LotUnassigned$100/moAssigned Parking
-
Other--
-
Covered$150 - $225/moAssigned Parking
Details
Utilities Included
-
Trash Removal
Lease Options
-
12
Property Information
-
Built in 2016
-
88 units/3 stories
- Package Service
- Concierge
- Dry Cleaning Service
- Guest Apartment
- Elevator
- Conference Rooms
- Grill
- Fitness Center
- Playground
- Putting Greens
- Car charging station
- Controlled building access
- Electric vehicle charging stations
- Fire pit
- Fitness center with studio space
- Kitchen - Deluxe Stainless-Steel Appliances
- Laundry/utility room with full-size W/D
- Lighting-recessed lights&picture accent
- Bird Houses
- Bright and airy open concept floor plan
- Double sinks in master bath
- Oversize soaking tub
- Package Concierge System
- Putting green
- Resident events
- Bathroom - Oversize soaking tub
- Dressing area in master bedroom suite
- Dry cleaning kiosk
- Grilling area
- Guest suite
- Motorized window blinds
- Open concept floor plans
- Separate stall shower
- Tree Maps
- 100% smoke-free property
- Bathroom - separate stall shower
- Bocce Court
- Lobby lounge
- Movie Theater
- Pet grooming station
- Shuttle service to T station
- Conference rooms
- Covered drop off area
- Fireplace wall (select units)
- Fob access
- Grill and picnic area
- Kitchen - Under-cabinet lighting
- Activity Room
- Breakfast bar
- Café
- Community Center
- Community Lounge
- Entertainment suite
- Kitchen - Quartz or granite countertops
- Resident lounge
- Surface and Garage parking
- 10' ceilings in living areas
- Bathroom - Double sink in master bath
- Bathroom - Walk-in shower
- Central AC
- Fenced dog run
- Laundry/Utility room with full size wash
- On-site concierge
- Pocket doors
- Accessible Apartments Available
- Activity room with catering kitchen
- Bathroom - Crema Marfil marble countertops
- Bathroom - Crema Marfil tile floors
- Community garden
- Crema marfil marble countertops & floors
- Fireplace wall (select apartments)
- Garage parking
- Home office center
- Pet friendly
- Recessed lighting
- Storage area
- Video conference room
- High Speed Internet Access
- Washer/Dryer
- Air Conditioning
- Tub/Shower
- Fireplace
- Wheelchair Accessible (Rooms)
- Dishwasher
- Disposal
- Granite Countertops
- Stainless Steel Appliances
- Island Kitchen
- Kitchen
- Microwave
- Oven
- Refrigerator
- Hardwood Floors
- Vaulted Ceiling
- Walk-In Closets
| Monday | By Appointment |
|---|---|
| Tuesday | By Appointment |
| Wednesday | By Appointment |
| Thursday | By Appointment |
| Friday | By Appointment |
| Saturday | By Appointment |
| Sunday | By Appointment |
Nestled against the Charles River 14 miles west of downtown Boston, Newton's Oak Hill neighborhood provides residents with a quiet residential community that has easy access to surrounding commercial centers. The area primarily contains single-family homes for rent amidst large swathes of green space for outdoor activities and relaxation.
Oak Hill residents indulge in local produce grown at the neighborhood's Newton Community Farm, the last working farm in the city. Pick up fresh vegetables at the farmer's market, or sign up for the farm's Community Supported Agriculture program for a regular box of seasonal goods. You can learn more about the food you eat by joining your neighbors as a volunteer at the farm. On sunny mornings, jog the trails at the 55-acre Nahanton Park, or rent a kayak and paddle down the Charles River and behold the surrounding scenery.
Learn more about living in Oak Hill| Colleges & Universities | Distance | ||
|---|---|---|---|
| Colleges & Universities | Distance | ||
| Drive: | 8 min | 3.9 mi | |
| Drive: | 9 min | 4.3 mi | |
| Drive: | 10 min | 5.0 mi | |
| Drive: | 11 min | 5.4 mi |
 The GreatSchools Rating helps parents compare schools within a state based on a variety of school quality indicators and provides a helpful picture of how effectively each school serves all of its students. Ratings are on a scale of 1 (below average) to 10 (above average) and can include test scores, college readiness, academic progress, advanced courses, equity, discipline and attendance data. We also advise parents to visit schools, consider other information on school performance and programs, and consider family needs as part of the school selection process.
The GreatSchools Rating helps parents compare schools within a state based on a variety of school quality indicators and provides a helpful picture of how effectively each school serves all of its students. Ratings are on a scale of 1 (below average) to 10 (above average) and can include test scores, college readiness, academic progress, advanced courses, equity, discipline and attendance data. We also advise parents to visit schools, consider other information on school performance and programs, and consider family needs as part of the school selection process.
View GreatSchools Rating Methodology
Transportation options available in Chestnut Hill include Chestnut Hill Station, located 1.7 miles from Hancock Estates. Hancock Estates is near General Edward Lawrence Logan International, located 11.6 miles or 23 minutes away.
| Transit / Subway | Distance | ||
|---|---|---|---|
| Transit / Subway | Distance | ||
|
|
Drive: | 4 min | 1.7 mi |
|
|
Drive: | 6 min | 3.2 mi |
|
|
Drive: | 7 min | 3.3 mi |
|
|
Drive: | 6 min | 3.3 mi |
|
|
Drive: | 7 min | 3.5 mi |
| Commuter Rail | Distance | ||
|---|---|---|---|
| Commuter Rail | Distance | ||
|
|
Drive: | 4 min | 1.7 mi |
|
|
Drive: | 5 min | 1.9 mi |
|
|
Drive: | 5 min | 2.2 mi |
|
|
Drive: | 7 min | 3.7 mi |
|
|
Drive: | 7 min | 3.9 mi |
| Airports | Distance | ||
|---|---|---|---|
| Airports | Distance | ||
|
General Edward Lawrence Logan International
|
Drive: | 23 min | 11.6 mi |
Time and distance from Hancock Estates.
| Shopping Centers | Distance | ||
|---|---|---|---|
| Shopping Centers | Distance | ||
| Drive: | 3 min | 1.5 mi | |
| Drive: | 4 min | 1.7 mi | |
| Drive: | 4 min | 1.8 mi |
| Parks and Recreation | Distance | ||
|---|---|---|---|
| Parks and Recreation | Distance | ||
|
Brook Farm Historic Site
|
Drive: | 3 min | 1.6 mi |
|
Hammond Pond Reservation
|
Drive: | 4 min | 2.2 mi |
|
Cutler Park Reservation
|
Drive: | 5 min | 2.6 mi |
|
Arnold Arboretum of Harvard University
|
Drive: | 5 min | 2.9 mi |
|
Frederick Law Olmsted National Historic Site
|
Drive: | 6 min | 3.3 mi |
| Hospitals | Distance | ||
|---|---|---|---|
| Hospitals | Distance | ||
| Drive: | 3 min | 1.7 mi | |
| Drive: | 6 min | 3.2 mi | |
| Drive: | 8 min | 3.7 mi |
| Military Bases | Distance | ||
|---|---|---|---|
| Military Bases | Distance | ||
| Drive: | 22 min | 12.4 mi | |
| Drive: | 28 min | 16.5 mi |
Property Ratings at Hancock Estates
We sold our house nearby and moved in a month ago and wish we’d done it years ago! Fantastic facilities but the real stars are the on-site team: thoughtful, caring - a real family.
Property Manager at Hancock Estates, Responded To This Review
Thanks very much for your review! Glad you're enjoying Hancock Estates!
Hancock Estates Photos
-
Building Entrance
-
2 BR, 2-1/2 BA - 1,435SF
-
Building Facade - Front
-
Berkeley Living and Dining Room
-
Berkeley Living and Dining Room
-
Berkeley Kitchen
-
Arlington Living and Dining Room
-
Arlington Kitchen
-
Bedroom - All Styles
Models
-
1 Bedroom
-
1 Bedroom
-
1 Bedroom
-
1 Bedroom
-
1 Bedroom
-
1 Bedroom
Nearby Apartments
Within 50 Miles of Hancock Estates
View More Communities-
The Franklin at Hancock Village
201 Sherman Rd
Brookline, MA 02445
1-3 Br $3,210-$8,680 0.5 mi
-
Hancock Village
1 Hancock Village Dr
Chestnut Hill, MA 02467
1-2 Br $2,755-$4,745 0.7 mi
-
1443 Beacon
1443 Beacon St
Brookline, MA 02446
1-3 Br $3,695-$7,495 3.3 mi
-
CHR Brookline - Coolidge Corner Communities
1223 Beacon St
Brookline, MA 02446
1-3 Br $2,305-$4,605 3.8 mi
-
CHR Cambridge - Harvard Square Communities
1 Langdon St
Cambridge, MA 02138
1-4 Br $2,835-$7,395 5.8 mi
-
Norwest Woods Apartment
One Norwest Dr
Norwood, MA 02062
1-3 Br $2,275-$3,870 7.1 mi
Hancock Estates has one to two bedrooms with rent ranges from $3,580/mo. to $9,780/mo.
You can take a virtual tour of Hancock Estates on Apartments.com.
Hancock Estates is in Oak Hill in the city of Chestnut Hill. Here you’ll find three shopping centers within 1.8 miles of the property. Five parks are within 3.3 miles, including Brook Farm Historic Site, Hammond Pond Reservation, and Cutler Park Reservation.
What Are Walk Score®, Transit Score®, and Bike Score® Ratings?
Walk Score® measures the walkability of any address. Transit Score® measures access to public transit. Bike Score® measures the bikeability of any address.
What is a Sound Score Rating?
A Sound Score Rating aggregates noise caused by vehicle traffic, airplane traffic and local sources
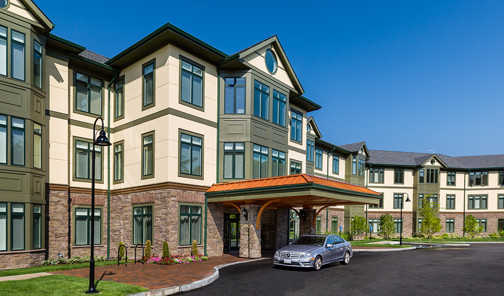
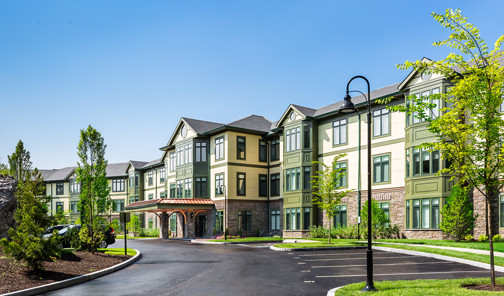
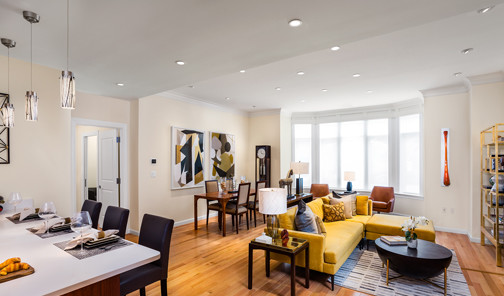


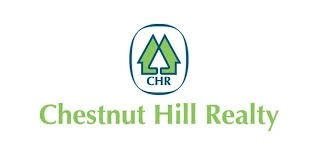




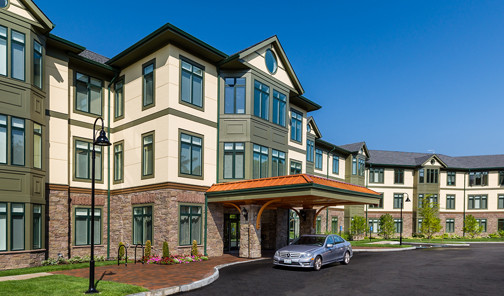
Responded To This Review