-
Monthly Rent
$3,165 - $5,298
-
Bedrooms
1 - 2 bd
-
Bathrooms
1 - 2 ba
-
Square Feet
711 - 1,274 sq ft
Pricing & Floor Plans
-
Unit 225price $3,165square feet 750availibility Now
-
Unit 625price $3,300square feet 750availibility Now
-
Unit 341price $3,510square feet 877availibility Now
-
Unit 541price $3,560square feet 877availibility Jul 3
-
Unit 342price $3,268square feet 711availibility May 10
-
Unit 652price $3,328square feet 711availibility Jun 10
-
Unit 604price $3,643square feet 830availibility Jun 19
-
Unit 304price $3,558square feet 830availibility Jul 5
-
Unit 416price $3,381square feet 854availibility Jun 22
-
Unit 618price $3,441square feet 854availibility Jun 29
-
Unit 201price $4,468square feet 1,224availibility Now
-
Unit 403price $4,546square feet 1,274availibility May 22
-
Unit 225price $3,165square feet 750availibility Now
-
Unit 625price $3,300square feet 750availibility Now
-
Unit 341price $3,510square feet 877availibility Now
-
Unit 541price $3,560square feet 877availibility Jul 3
-
Unit 342price $3,268square feet 711availibility May 10
-
Unit 652price $3,328square feet 711availibility Jun 10
-
Unit 604price $3,643square feet 830availibility Jun 19
-
Unit 304price $3,558square feet 830availibility Jul 5
-
Unit 416price $3,381square feet 854availibility Jun 22
-
Unit 618price $3,441square feet 854availibility Jun 29
-
Unit 201price $4,468square feet 1,224availibility Now
-
Unit 403price $4,546square feet 1,274availibility May 22
About Hanover Alewife
We invite you to discover Hanover Alewife, the newest luxury apartment community to arrive in Cambridge. Located just 5 miles from downtown Boston and within walking distance of the Red Line Alewife Station.
Hanover Alewife is an apartment community located in Middlesex County and the 02140 ZIP Code. This area is served by the Cambridge attendance zone.
Unique Features
- Ample bedrooms that accommodate king-size beds
- Real time transportation updates provided by TransitScreen
- Storage rooms available
- Accent Walls
- Built-in desks and bookcases ideal for remote working*
- Central and commutable locations with access to Downtown Boston and the Red Line Alewife Station
- Double vanities, walk-in showers and linen closets*
- Other
- Pet-friendly living
- Spacious bedrooms that accommodate king size beds
- Full-size washer and dryer
- Chef-inspired kitchens with premium appliance packages, spacious kitchen islands and pantries
- Studio, one, two, and three-bedroom spacious living plans
- VIRTUAL TOURS AVAILABLE!
- Italian cabinets with soft close drawers
- Premium granite and quartz countertops
- Programmable smart thermostats, energy-efficient lighting, and USB outlets
- Dry bar, terrace, computer desk*
- Dual-vanity countertops and walk-in showers*
- Expansive social courtyards featuring fire pits and fireplaces surrounded by intimate seating areas,
- Frameless custom cabinetry and spacious kitchen islands
- One and two, and three-bedroom spacious living plans
- Spa-inspired bathrooms with large soaking tub
- Spa-inspired bathrooms with large soaking tubs*
- Wood-style flooring in living and dining areas*
- Gourmet chef kitchen with stainless steel appliances
- Gourmet Chefs' Kitchen with Stainless Steel Appliances
- Perfectly situated in the heart of Cambridge, MA Cambridge, featuring a blend of universities, dinin
- Premium granite and quartz countertops with full-height backsplashes
- Studios, one, two and three-bedroom light-filled apartment homes
- Sun-splashed resort-style pool with in-pool chaises and sunbrellas
Community Amenities
Pool
Elevator
Clubhouse
Controlled Access
Business Center
Grill
Gated
Pet Care
Property Services
- Package Service
- Wi-Fi
- Controlled Access
- Maintenance on site
- Property Manager on Site
- 24 Hour Access
- Renters Insurance Program
- Dry Cleaning Service
- Online Services
- Planned Social Activities
- Pet Care
- Pet Play Area
- Pet Washing Station
- EV Charging
Shared Community
- Elevator
- Business Center
- Clubhouse
- Multi Use Room
- Disposal Chutes
Fitness & Recreation
- Spa
- Pool
- Bicycle Storage
- Media Center/Movie Theatre
Outdoor Features
- Gated
- Sundeck
- Cabana
- Courtyard
- Grill
Apartment Features
Washer/Dryer
Air Conditioning
Dishwasher
Hardwood Floors
Walk-In Closets
Island Kitchen
Granite Countertops
Microwave
Highlights
- Washer/Dryer
- Air Conditioning
- Heating
- Ceiling Fans
- Smoke Free
- Cable Ready
- Storage Space
- Double Vanities
- Tub/Shower
- Sprinkler System
Kitchen Features & Appliances
- Dishwasher
- Disposal
- Ice Maker
- Granite Countertops
- Stainless Steel Appliances
- Pantry
- Island Kitchen
- Kitchen
- Microwave
- Oven
- Range
- Refrigerator
- Freezer
Model Details
- Hardwood Floors
- Carpet
- Tile Floors
- Dining Room
- Built-In Bookshelves
- Views
- Walk-In Closets
- Linen Closet
- Double Pane Windows
- Window Coverings
- Large Bedrooms
- Balcony
Fees and Policies
Details
Lease Options
-
6 months, 7 months, 8 months, 9 months, 10 months, 11 months, 12 months, 13 months, 14 months, 15 months
Property Information
-
Built in 2017
-
213 units/6 stories
- Package Service
- Wi-Fi
- Controlled Access
- Maintenance on site
- Property Manager on Site
- 24 Hour Access
- Renters Insurance Program
- Dry Cleaning Service
- Online Services
- Planned Social Activities
- Pet Care
- Pet Play Area
- Pet Washing Station
- EV Charging
- Elevator
- Business Center
- Clubhouse
- Multi Use Room
- Disposal Chutes
- Gated
- Sundeck
- Cabana
- Courtyard
- Grill
- Spa
- Pool
- Bicycle Storage
- Media Center/Movie Theatre
- Ample bedrooms that accommodate king-size beds
- Real time transportation updates provided by TransitScreen
- Storage rooms available
- Accent Walls
- Built-in desks and bookcases ideal for remote working*
- Central and commutable locations with access to Downtown Boston and the Red Line Alewife Station
- Double vanities, walk-in showers and linen closets*
- Other
- Pet-friendly living
- Spacious bedrooms that accommodate king size beds
- Full-size washer and dryer
- Chef-inspired kitchens with premium appliance packages, spacious kitchen islands and pantries
- Studio, one, two, and three-bedroom spacious living plans
- VIRTUAL TOURS AVAILABLE!
- Italian cabinets with soft close drawers
- Premium granite and quartz countertops
- Programmable smart thermostats, energy-efficient lighting, and USB outlets
- Dry bar, terrace, computer desk*
- Dual-vanity countertops and walk-in showers*
- Expansive social courtyards featuring fire pits and fireplaces surrounded by intimate seating areas,
- Frameless custom cabinetry and spacious kitchen islands
- One and two, and three-bedroom spacious living plans
- Spa-inspired bathrooms with large soaking tub
- Spa-inspired bathrooms with large soaking tubs*
- Wood-style flooring in living and dining areas*
- Gourmet chef kitchen with stainless steel appliances
- Gourmet Chefs' Kitchen with Stainless Steel Appliances
- Perfectly situated in the heart of Cambridge, MA Cambridge, featuring a blend of universities, dinin
- Premium granite and quartz countertops with full-height backsplashes
- Studios, one, two and three-bedroom light-filled apartment homes
- Sun-splashed resort-style pool with in-pool chaises and sunbrellas
- Washer/Dryer
- Air Conditioning
- Heating
- Ceiling Fans
- Smoke Free
- Cable Ready
- Storage Space
- Double Vanities
- Tub/Shower
- Sprinkler System
- Dishwasher
- Disposal
- Ice Maker
- Granite Countertops
- Stainless Steel Appliances
- Pantry
- Island Kitchen
- Kitchen
- Microwave
- Oven
- Range
- Refrigerator
- Freezer
- Hardwood Floors
- Carpet
- Tile Floors
- Dining Room
- Built-In Bookshelves
- Views
- Walk-In Closets
- Linen Closet
- Double Pane Windows
- Window Coverings
- Large Bedrooms
- Balcony
| Monday | 9am - 6pm |
|---|---|
| Tuesday | 9am - 6pm |
| Wednesday | 9am - 6pm |
| Thursday | 9am - 7pm |
| Friday | 9am - 6pm |
| Saturday | 10am - 6pm |
| Sunday | 12pm - 6pm |
Nestled right above the Cambridge Highlands suburb, Cambridgepark is a tiny neighborhood excellent for commuters and students looking for close off-campus housing. Harvard University, Massachusetts Institute of Technology, and Lesley University are all less than 10 miles away. The area is primarily filled with high-rise apartments, business offices, and medical offices, including a few research centers. There is a transit station with service through Cambridge and Boston for added convenience.
Residents can easily travel to Alewife Brook Parkway Shopping Center and Fresh Pond Mall for clothing and grocery shopping. Nearby Alewife Brook Reservation allows nature lovers to hike and birdwatch while Apple Cinemas Cambridge offers a cozy viewing experience for cinephiles.
Learn more about living in Cambridgepark| Colleges & Universities | Distance | ||
|---|---|---|---|
| Colleges & Universities | Distance | ||
| Drive: | 5 min | 2.2 mi | |
| Drive: | 5 min | 2.3 mi | |
| Drive: | 5 min | 2.4 mi | |
| Drive: | 6 min | 3.0 mi |
 The GreatSchools Rating helps parents compare schools within a state based on a variety of school quality indicators and provides a helpful picture of how effectively each school serves all of its students. Ratings are on a scale of 1 (below average) to 10 (above average) and can include test scores, college readiness, academic progress, advanced courses, equity, discipline and attendance data. We also advise parents to visit schools, consider other information on school performance and programs, and consider family needs as part of the school selection process.
The GreatSchools Rating helps parents compare schools within a state based on a variety of school quality indicators and provides a helpful picture of how effectively each school serves all of its students. Ratings are on a scale of 1 (below average) to 10 (above average) and can include test scores, college readiness, academic progress, advanced courses, equity, discipline and attendance data. We also advise parents to visit schools, consider other information on school performance and programs, and consider family needs as part of the school selection process.
View GreatSchools Rating Methodology
Transportation options available in Cambridge include Alewife Station, located 0.4 mile from Hanover Alewife. Hanover Alewife is near General Edward Lawrence Logan International, located 10.0 miles or 19 minutes away.
| Transit / Subway | Distance | ||
|---|---|---|---|
| Transit / Subway | Distance | ||
|
|
Walk: | 7 min | 0.4 mi |
|
|
Drive: | 5 min | 2.0 mi |
|
|
Drive: | 4 min | 2.1 mi |
| Drive: | 5 min | 2.6 mi | |
| Drive: | 6 min | 2.9 mi |
| Commuter Rail | Distance | ||
|---|---|---|---|
| Commuter Rail | Distance | ||
|
|
Drive: | 5 min | 2.5 mi |
|
|
Drive: | 6 min | 2.6 mi |
|
|
Drive: | 6 min | 2.7 mi |
|
|
Drive: | 7 min | 3.7 mi |
| Drive: | 14 min | 7.3 mi |
| Airports | Distance | ||
|---|---|---|---|
| Airports | Distance | ||
|
General Edward Lawrence Logan International
|
Drive: | 19 min | 10.0 mi |
Time and distance from Hanover Alewife.
| Shopping Centers | Distance | ||
|---|---|---|---|
| Shopping Centers | Distance | ||
| Walk: | 11 min | 0.6 mi | |
| Walk: | 12 min | 0.6 mi | |
| Drive: | 5 min | 2.1 mi |
| Parks and Recreation | Distance | ||
|---|---|---|---|
| Parks and Recreation | Distance | ||
|
Harvard-Smithsonian Center for Astrophysics
|
Drive: | 4 min | 1.8 mi |
|
Longfellow National Historic Site
|
Drive: | 5 min | 2.2 mi |
|
Mineralogical and Geological Museum
|
Drive: | 6 min | 3.0 mi |
|
Harvard Museum of Natural History
|
Drive: | 6 min | 3.0 mi |
|
Mass Audubon's Habitat Education Center and Wildlife Sanctuary
|
Drive: | 8 min | 3.3 mi |
| Hospitals | Distance | ||
|---|---|---|---|
| Hospitals | Distance | ||
| Drive: | 4 min | 2.2 mi | |
| Drive: | 7 min | 3.1 mi | |
| Drive: | 7 min | 4.0 mi |
| Military Bases | Distance | ||
|---|---|---|---|
| Military Bases | Distance | ||
| Drive: | 18 min | 9.6 mi | |
| Drive: | 30 min | 16.6 mi |
Property Ratings at Hanover Alewife
Very nice apartments. The best luxury apartments in Cambridge. I toured with Clare and she was so helpful and knowledgeable. I have toured many apartments in Cambridge and this is the best one. I am so excited to move in!
Property Manager at Hanover Alewife, Responded To This Review
Thank you for the wonderful review! I'm so glad you had a positive experience during your tour with Clare. We pride ourselves on providing the best possible experience and I'm thrilled to hear you're excited to call Hanover Alewife home.
I have lived here for 2 years now and I love it. The staff Jeff Brandon and Clare are awesome!
Property Manager at Hanover Alewife, Responded To This Review
Thanks so much! It makes me happy to hear you've had such a great time at Hanover Alewife these past two years. I'm especially glad to know you've appreciated Jeff, Brandon, and Clare. They're awesome, and we all work hard to create a welcoming place for everyone.
Very well kept beautiful property. Easy to access.
Property Manager at Hanover Alewife, Responded To This Review
Thank you for the kind review! I'm thrilled to hear you are enjoying the well-maintained property and appreciate your feedback on the ease of access. I strive to provide a positive living experience for all my residents.
I’ve lived at a bunch of apartments in Cambridge and Hanover alewife has been the best. The staff, amenities and location are all perfect. Couldn’t be happy here!
Property Manager at Hanover Alewife, Responded To This Review
Thanks so much for the amazing review! I'm thrilled to hear you're loving your time at Hanover Alewife. We work hard to create a fantastic living experience for all our residents, so it's wonderful to know you're happy here. I really appreciate your kind words about the staff, the amenities, and the location.
Tour today with myself and my amazing team here at Hanover Alewife! Brandon and Jeff are great! We are walking distance to Alewife T station and new restaurants! Check us out today!
Property Manager at Hanover Alewife, Responded To This Review
Thanks so much! I'm thrilled you found Brandon and Jeff helpful during your tour. I'm so excited to welcome you to the neighborhood and hope you enjoy being so close to the Alewife T station and all the new restaurants.
Visiting g area, took a tour & it was a great experience! Spacious floor plans with great closet & storage. Brandon gave a great tour.
Property Manager at Hanover Alewife, Responded To This Review
I'm so glad you enjoyed your tour of Hanover Alewife! I appreciate you taking the time to share your feedback. I'm happy you found the floor plans spacious and that you were impressed by the closet and storage space. Our team strives to provide a welcoming and informative experience for every visitor. I hope you'll consider making Hanover Alewife your home! If you have any further questions, please feel free to reach out to us at ccaulfield@hanoveralewife.com.
I love my new home at Hanover Alewife! The property has a great range of amenities and the leasing and management team are excellent!
Property Manager at Hanover Alewife, Responded To This Review
I'm so glad to hear that you are enjoying your new home, and I appreciate your kind words about our team!
I just toured the Hanover Alewife property with J. Great experience! I’m definitely considering making this my new home!
Property Manager at Hanover Alewife, Responded To This Review
I am delighted to hear that you had a great experience with our team and are considering making our community your new home! Please reach out to me if you have any questions.
We took a tour with Jay and loved it! He was very professional and answered all our questions.
Property Manager at Hanover Alewife, Responded To This Review
Thank you for your feedback. One of our company values is to be customer focused. We are so happy to learn your experience has been positive!
I gave this property a 5/5 because of its management alone. They are so professional and happy to assist with anything you may need. The units themselves are spacious and really do accommodate king size beds and the kitchens are beautiful with full size appliances. The amenities are what you expect from an apartment complex but clean, organized, and friendly. Again, thank you to the management team for communicating and working with us during our move.
Property Manager at Hanover Alewife, Responded To This Review
Your comments really brightened our day! We truly appreciate you sharing your positive feedback and we are so happy to have made Hanover your home!
Toured with Chelsea, who was fantastic! Love the property
Property Manager at Hanover Alewife, Responded To This Review
We are so glad to hear you appreciate our community and staff. Please don’t hesitate to contact us if there is anything you need, as we strive to provide Superior Experience to our residents.
Amazing staff, awesome amenities, great location!!
Property Manager at Hanover Alewife, Responded To This Review
We are so glad to hear you appreciate our community and staff. Please don’t hesitate to contact us if there is anything you need, as we strive to provide Superior Experience to our residents.
Wonderful staff that is always willing to help. I loved that they have so much common area space, their clubroom is perfect for bringing a friend or two.
Property Manager at Hanover Alewife, Responded To This Review
We are so glad to hear you appreciate our community and staff. Please don’t hesitate to contact us if there is anything you need, as we strive to provide Superior Experience to our residents.
I LOVE that it so close to the t station. Being from boston, having the red line so close to you in such a calm area is so convenient.
Property Manager at Hanover Alewife, Responded To This Review
Thank you for the great feedback, we are glad to hear that you appreciate our community. We will continue to strive to make our community a great place to live. Our team takes pride in providing Superior Experience.
I’ve lived here for approximately two years and I’ve had the most exhilarating time since I started renting. I’ll be sad to leave but I’ll be buying my own home soon!
Property Manager at Hanover Alewife, Responded To This Review
Your comments really brightened our day! We truly appreciate you sharing your positive feedback and we are so happy to have made Hanover your home!
Leasing staff were incredibly kind and helpful in anything we ever needed during our time as residents. They made the difference!
Property Manager at Hanover Alewife, Responded To This Review
Thank you for the great feedback, we are glad to hear that you appreciate our team’s efforts. We will continue to strive to make our community a great place to live. Our team takes pride in providing Superior Experience.
These apartments are amazing! So kid friendly and such welcoming staff!
Property Manager at Hanover Alewife, Responded To This Review
We are so glad to hear you appreciate our community and staff. Please don’t hesitate to contact us if there is anything you need, as we strive to provide Superior Experience to our residents.
Nice apartment!! I love my new home and the leasing staff is great.. recommend.
Property Manager at Hanover Alewife, Responded To This Review
Your comments really brightened our day! We truly appreciate you sharing your positive feedback and we are so happy to have made Hanover your home!
Can’t go wrong with being only 5 minutes from the alewife station! Special thanks to Tijana for always helping me with anything I need
Property Manager at Hanover Alewife, Responded To This Review
We are so glad to hear you appreciate our community and staff. Please don’t hesitate to contact us if there is anything you need, as we strive to provide Superior Experience to our residents.
Loved the variety in their floor plans and amenities, the leasing staff were beyond helpful during my visit, especially Gustavo. I recommend anyone looking at the Cambridge area to stop by.
Property Manager at Hanover Alewife, Responded To This Review
Thank you for the great feedback, we are glad to hear that you appreciate our community and team’s efforts. We will continue to strive to make our community a great place to live. Our team takes pride in providing Superior Experience.
Really enjoyed my visit, the leasing staff was beyond informative and answered all of my questions. Although there wasn’t availability for when I was moving yet, Tijana and Gustavo convinced me to come back closer to my move in date, just by the experience i had with them.
Property Manager at Hanover Alewife, Responded To This Review
Thank you for your feedback. We are so glad to hear you appreciate our community and staff. One of our company values is to be customer focused and we are so happy to learn your experience has been positive!
I've been living here for about three years now. It is conveniently located by the Alewife terminus of the red line, which makes it easy to get into Boston. The apartments are in good shape and are quite open. While Hanover Alewife is located next to the tracks of the commuter rail, I didn't really notice it after a few weeks, despite my apartment directly facing the tracks. I do wish that the Ethernet jacks were connected so that I could have internet in every room though. It would actually be pretty easy for the apartment owners to hook it up because all the cables are in the walls, they just aren't connected in the comm box.
Property Manager at Hanover Alewife, Responded To This Review
Thank you for your feedback! We are so glad to hear you appreciate our community. Please don’t hesitate to contact us if there is anything you need, as we strive to make our community a great place to live.
Hello! They’re amazing!!! Very friendly and helpful staff!!! I’m very pleased!!! ??
Property Manager at Hanover Alewife, Responded To This Review
Thank you for your feedback. One of our company values is to be customer focused. We are so happy to learn your experience has been positive!
Very nice apartment! I lived here for 1 year and 4 months. The apartment has great room condition and amenities. Although the construction site nearby was noisy before, the construction has been completed and it is very quiet now. Especially, I will never forget Tijana and her team. They are very friendly and very dedicated. thank you!
Property Manager at Hanover Alewife, Responded To This Review
Your comments really brightened our day! We truly appreciate you sharing your positive feedback and we are so happy to have made Hanover your home!
Great location and beautiful property. Tijana was great in providing all information for my move in to be super smooth and easy.
Property Manager at Hanover Alewife, Responded To This Review
Thank you for the great feedback, we are glad to hear that you appreciate our community and team’s efforts, especially the kudos you gave to our Property Manager Tijana. We will continue to strive to make our community a great place to live. Our team takes pride in providing Superior Experience.
If you think the building is nice, the management staff is on another level. My experience with them was 10/10 and deserves much recognition. Special thanks to Harrison and Tijana for answering all my questions.
By far the quietest and peaceful places I've lived at. My favorite thing is going to the courtyard and enjoying the fireplace while reading a book, my getaway place when I want to relax.
Fantastic place to stay. I moved here several months ago, and I found this place just so wonderful. Alewife is a safe, comfortable, and convenient area for all the tenants, you can find trader joe’s, Whole foods market, TJmaxx, and so on just steps far. Going grocery is just so easy for me living in Hanover Alewife. The room is biiiiig and cozy. The hardware here is in good condition. The management team is super helpful and with good patience. I am so happy to choose Hanover Alewife as my first apartment in US. Hope I can have a good time here!
Can't say enough good things about this team. I've been to dozens of tours and I'll say, this would by far my best visit. Everyone was very informative and answered any questions I had. Special thanks to Tijana and Gustavo.
Lovely environment with plenty of space for activities. Staff were really welcoming and informative, loved their engagement with us and answered any questions we had.
Couldn't say better things about the overall community and staff! wonderful people and absolutely loved their amenities, especially their club room.
Great value for your money! 5 star experience actually! Me and my family love the amenities, gym, swimming pool, quality of the apartment, brand you condition! The administration staff is so helpful and friendly!
This property has beautiful amenities, apartments have great finishes and high ceilings. Location is great, within few minutes to the Alewife T Station. The property manager is super attentive, knowledgeable and helped me clarify all my questions.
It has perfect location and leasing office is absouletly amazing. They showed patience and answered all my questions
Great leasing and maintenance staff. Things are very well organized and kept up. The apartments are well planned, new, spacious and very pleasant to live in. The nature circling the community is special near Fresh Pond. T Station, grocery stores and restaurants are close.This is a great place to live.
I visited this place, leasing office was really accommodating, they were able to give me amazing tour and I submitted my application right after that. Very welcoming, great location with amazing amenities.
Leasing office was super informative and answered all of my questions. Conducted themselves professionally and gave me an awesome tour of their property.
This property is amazing. I love the pool and the gym. Tijana and Gustavo are always eager to help.
Amazing location and even better property!! The staff has been so helpful and accommodating during my move.
Excellent customer service, responsiveness, and a very clean community.
I love the kitchen and all the finishes you get throughout the apartment! Love the club room and the TVs and billiards table as well! Great Place!
The garage spots are too narrow. The neighbors can be very loud and no enforcement of noise. The halls at times smell of smoking. For similar rental rates can do much better elsewhere!
This is my experience: - they do not allow moving containers on the property! So, if you are moving to/from a different state, you have to have you stuff to be delivered to a storage first, and then pay to a different company to have it delivered to you on a truck; - first floor parking garage is very poorly planned. Most of places are for compact cars, but of course the majority of people have regular size cars. They won't tell you, but they have a couple of dozens spots available at 140 parking garage (costs only $50 more than first floor garage parking) - so be smart and ask about this option. - we had all our bike tools stolen right from the saddlebag (total value was probably around $40, and it happened just yesterday). They do not have cameras in bike rooms, so beware. - package lockers are always full, so amazon delivery folks leave packages right on the floor. Taking into account their reluctance to deal with petty theft, I allow that at some point packages may get stolen as well. - in general, management is not interested in helping tenants on any matter that requires some extra courtesy. "Bike tools stolen? Not out fault, we are sorry, there is nothing we can do. You should have had a lock on your saddlebag", "You're moving cross-country? It's our policy not to allow moving containers on property, not even for a day, we are sorry". Overall, these are average apartments for the price.
You May Also Like
Hanover Alewife has one to two bedrooms with rent ranges from $3,165/mo. to $5,298/mo.
Yes, to view the floor plan in person, please schedule a personal tour.
Hanover Alewife is in Cambridgepark in the city of Cambridge. Here you’ll find three shopping centers within 2.1 miles of the property. Five parks are within 3.3 miles, including Harvard-Smithsonian Center for Astrophysics, Longfellow National Historic Site, and Harvard Museum of Natural History.
Similar Rentals Nearby
What Are Walk Score®, Transit Score®, and Bike Score® Ratings?
Walk Score® measures the walkability of any address. Transit Score® measures access to public transit. Bike Score® measures the bikeability of any address.
What is a Sound Score Rating?
A Sound Score Rating aggregates noise caused by vehicle traffic, airplane traffic and local sources
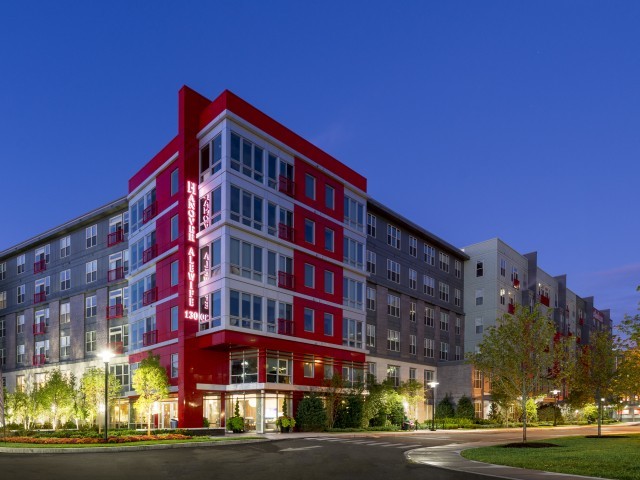

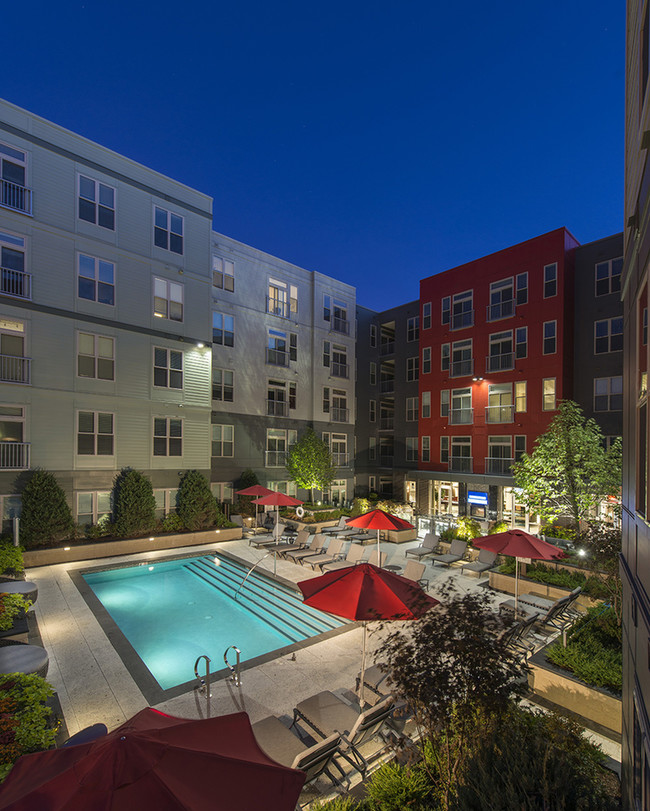
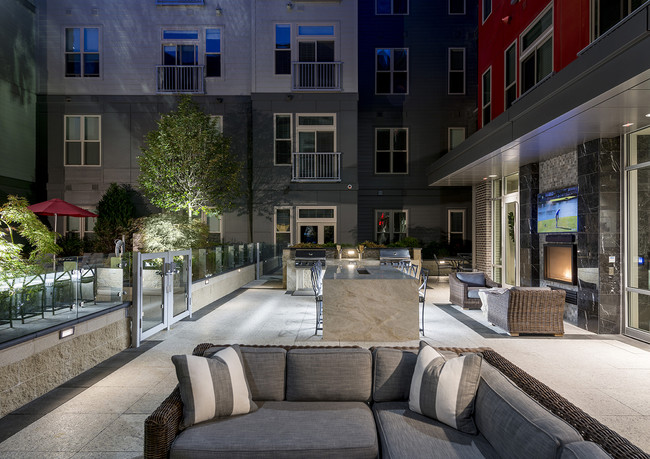
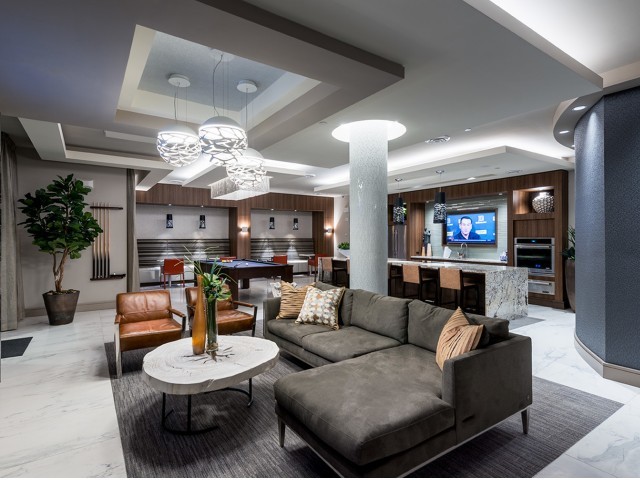






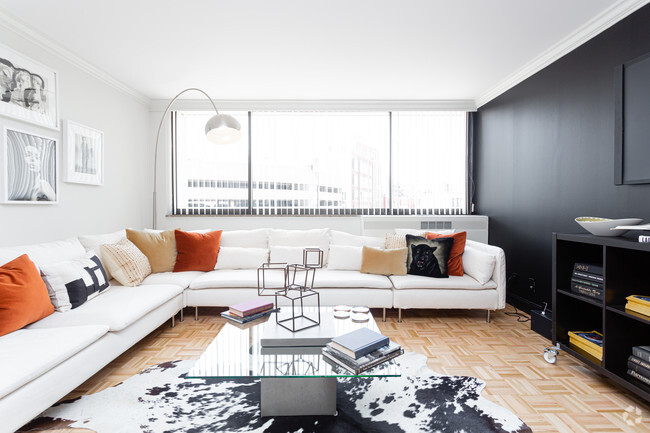
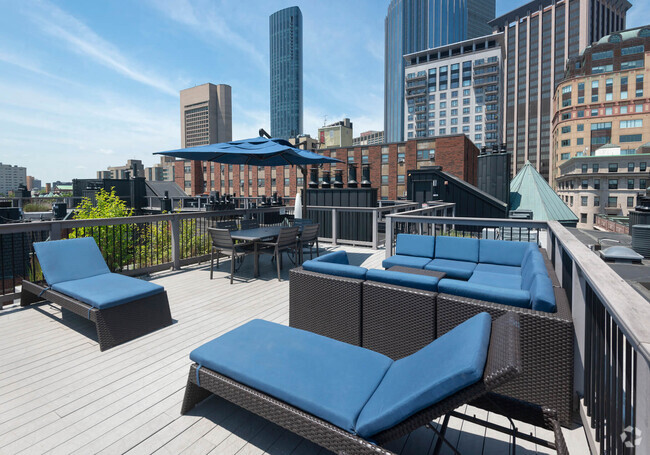
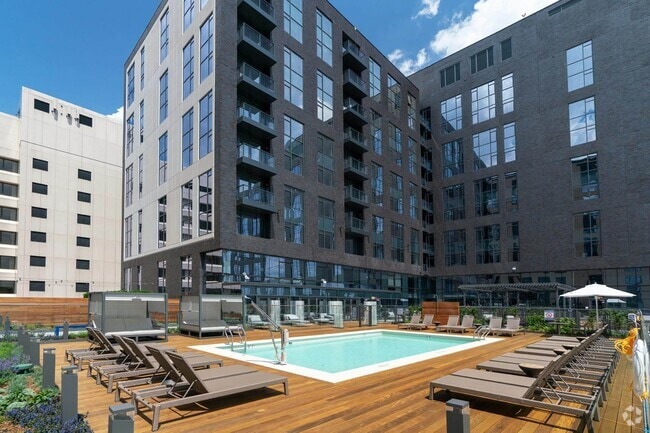
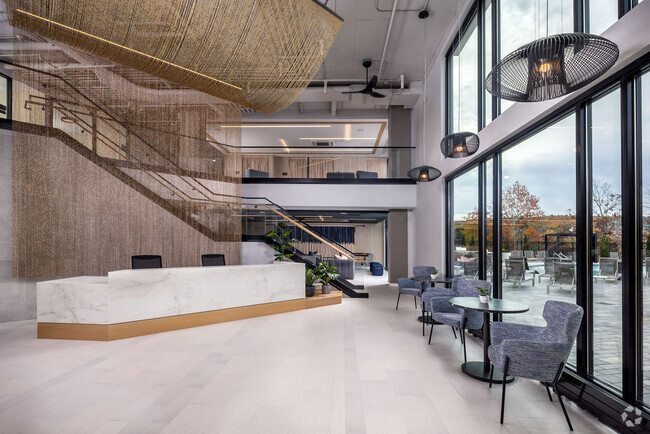



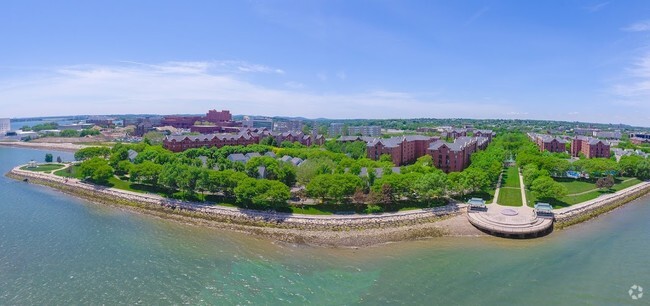
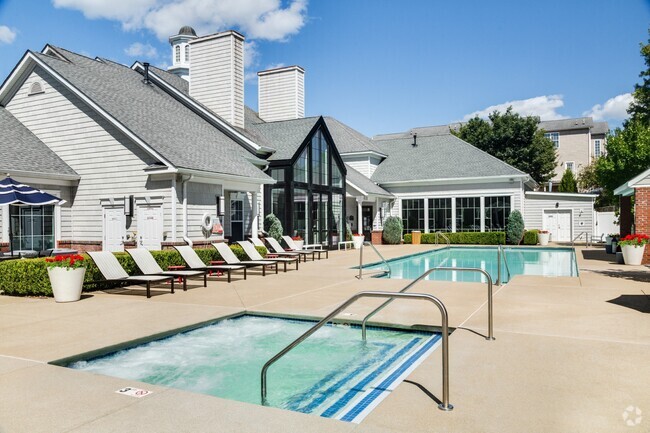
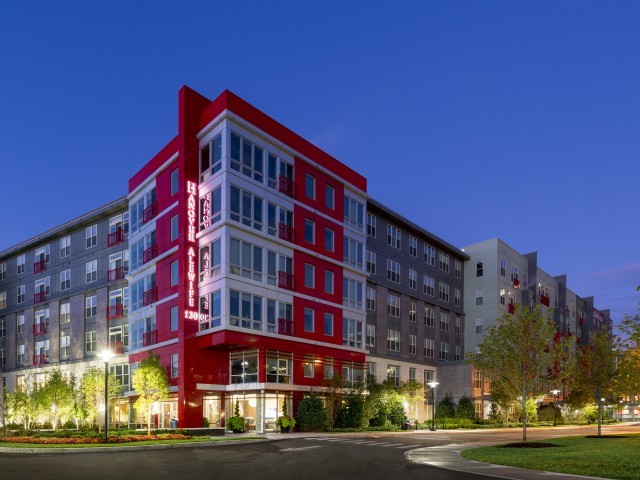
Responded To This Review