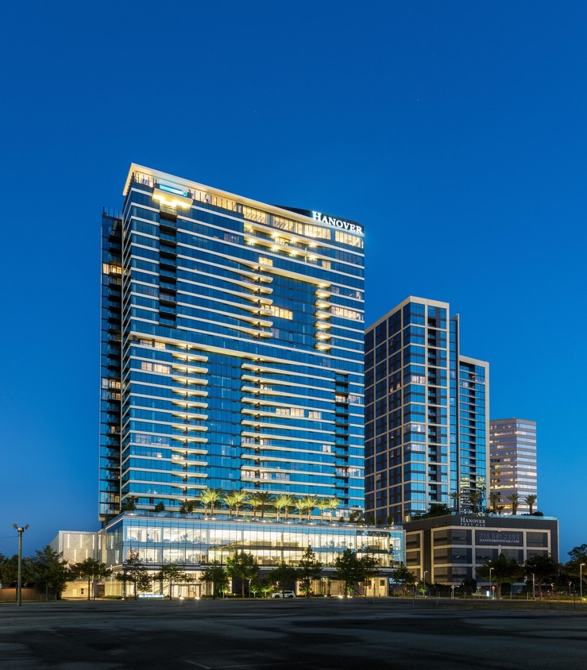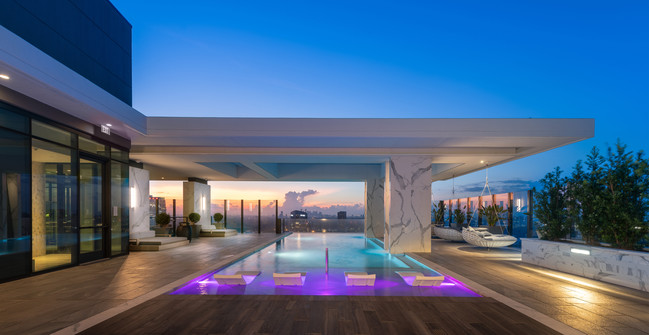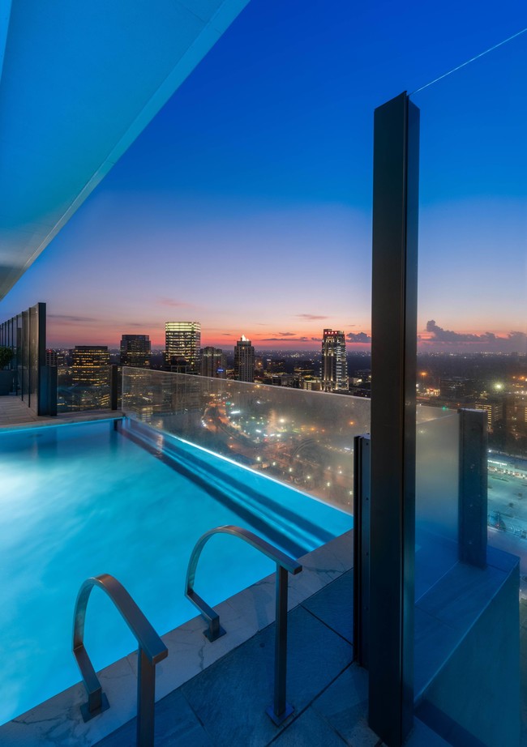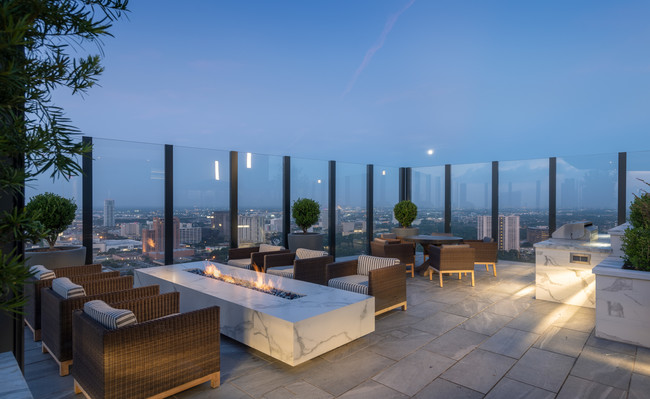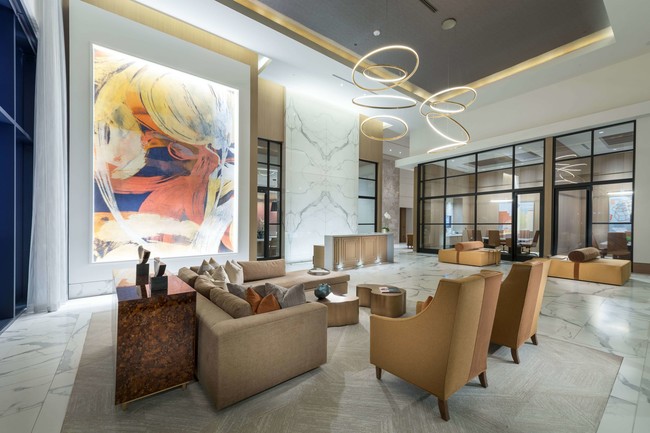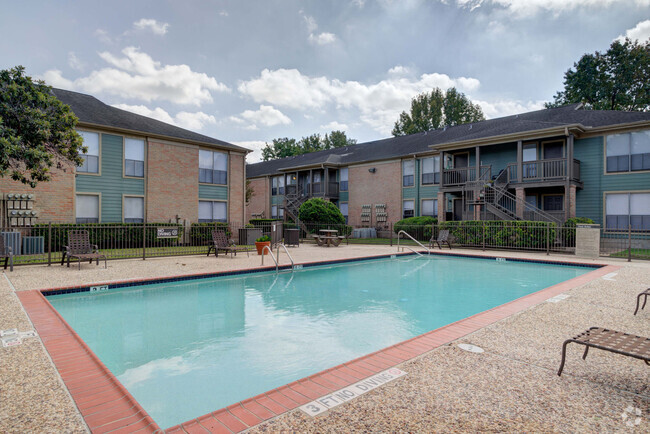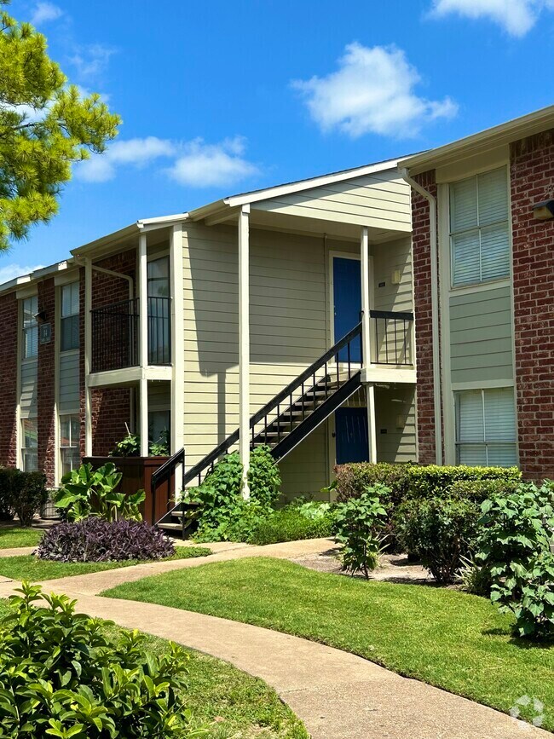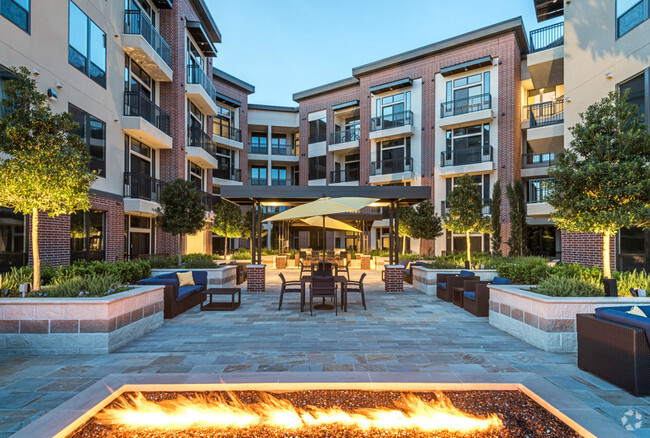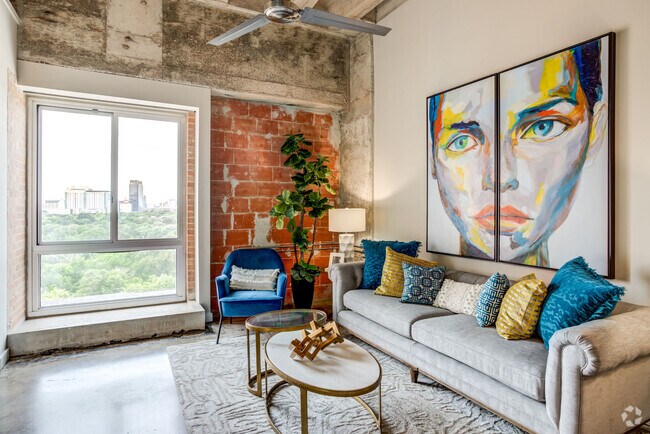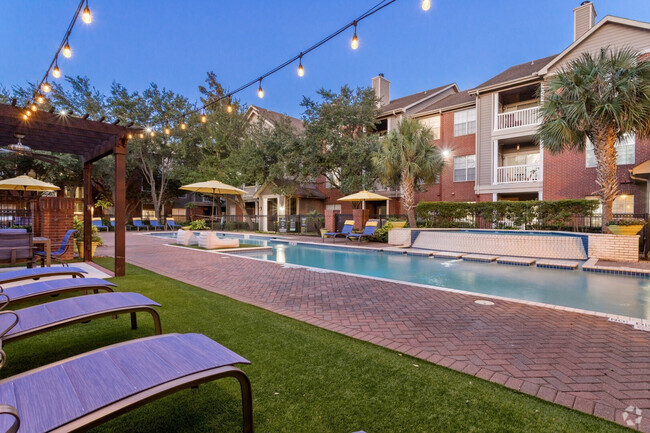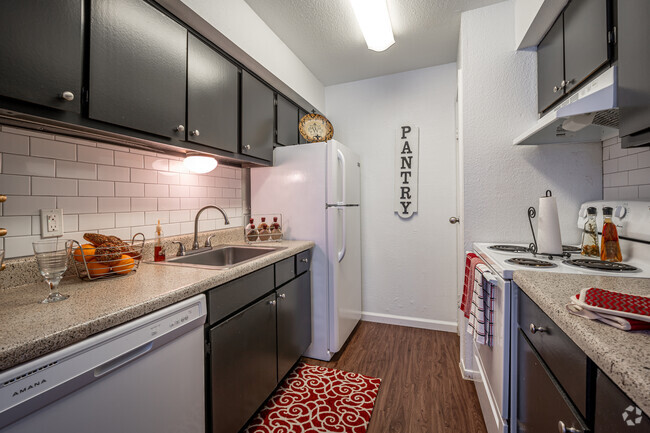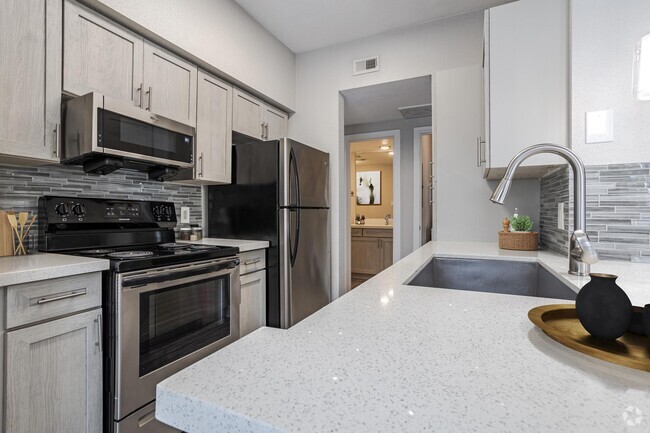-
Monthly Rent
$1,911 - $16,586
-
Bedrooms
Studio - 3 bd
-
Bathrooms
1 - 3.5 ba
-
Square Feet
562 - 3,049 sq ft
Pricing & Floor Plans
-
Unit 909price $1,911square feet 616availibility Now
-
Unit 1609price $1,981Unit Specialsquare feet 616availibility Now
-
Unit 513price $2,103square feet 562availibility Apr 12
-
Unit 1913price $2,395square feet 687availibility Now
-
Unit 1406price $2,800square feet 928availibility Now
-
Unit 903price $2,831Unit Specialsquare feet 962availibility Apr 4
-
Unit 1210price $3,302square feet 939availibility Apr 21
-
Unit 504price $3,625square feet 1,199availibility Now
-
Unit 1015price $3,671square feet 1,328availibility Now
-
Unit 915price $3,693Unit Specialsquare feet 1,328availibility May 27
-
Unit 508price $3,858square feet 1,157availibility Now
-
Unit 1501price $3,962square feet 1,500availibility Now
-
Unit 2605price $4,051square feet 1,423availibility Now
-
Unit 2805price $4,429Unit Specialsquare feet 1,423availibility Apr 29
-
Unit 602price $4,301square feet 1,468availibility Now
-
Unit 902price $4,770Unit Specialsquare feet 1,499availibility Apr 27
-
Unit 3005price $9,236square feet 2,057availibility Now
-
Unit 2014price $4,173square feet 1,470availibility Mar 21
-
Unit 814price $5,068Unit Specialsquare feet 1,478availibility May 24
-
Unit 2707price $5,517square feet 1,771availibility Apr 7
-
Unit 2201price $4,469Unit Specialsquare feet 1,841availibility May 7
-
Unit 2602price $7,765square feet 2,271availibility Now
-
Unit 3004price $15,041square feet 3,049availibility Mar 21
-
Unit 909price $1,911square feet 616availibility Now
-
Unit 1609price $1,981Unit Specialsquare feet 616availibility Now
-
Unit 513price $2,103square feet 562availibility Apr 12
-
Unit 1913price $2,395square feet 687availibility Now
-
Unit 1406price $2,800square feet 928availibility Now
-
Unit 903price $2,831Unit Specialsquare feet 962availibility Apr 4
-
Unit 1210price $3,302square feet 939availibility Apr 21
-
Unit 504price $3,625square feet 1,199availibility Now
-
Unit 1015price $3,671square feet 1,328availibility Now
-
Unit 915price $3,693Unit Specialsquare feet 1,328availibility May 27
-
Unit 508price $3,858square feet 1,157availibility Now
-
Unit 1501price $3,962square feet 1,500availibility Now
-
Unit 2605price $4,051square feet 1,423availibility Now
-
Unit 2805price $4,429Unit Specialsquare feet 1,423availibility Apr 29
-
Unit 602price $4,301square feet 1,468availibility Now
-
Unit 902price $4,770Unit Specialsquare feet 1,499availibility Apr 27
-
Unit 3005price $9,236square feet 2,057availibility Now
-
Unit 2014price $4,173square feet 1,470availibility Mar 21
-
Unit 814price $5,068Unit Specialsquare feet 1,478availibility May 24
-
Unit 2707price $5,517square feet 1,771availibility Apr 7
-
Unit 2201price $4,469Unit Specialsquare feet 1,841availibility May 7
-
Unit 2602price $7,765square feet 2,271availibility Now
-
Unit 3004price $15,041square feet 3,049availibility Mar 21
About Hanover BLVD Place
Hanover BLVD Place is in the heart of Houston's most sought after neighborhood. It’s adjacent to BLVD Place, making its luxury boutiques, fine dining and landmark Whole Foods just steps away from your doorstep. Now Leasing!
Hanover BLVD Place is an apartment community located in Harris County and the 77056 ZIP Code. This area is served by the Houston Independent attendance zone.
Unique Features
- Coworking lounge and private meeting rooms
- Custom Italian Frameless Kitchen Cabinets with Soft Close Drawers
- Custom Walk-In Elfa Closet Systems
- Gourmet chef's kitchen
- 24-hour state-of-the-art fitness center with Peloton Bikes
- Double vanities, walk-in showers and linen closets*
- Modern wide-plank wood-style flooring throughout*
- Solar Shades in Every Home
- Clean Sensor Smart Dishwashers
- Expansive floor to ceiling windows with awe-inspiring city views
- Media Room with HD Projector and Cinema-Style Seating
- Select Homes Feature: Built-In Desks, Dry Bars, Double Ovens, Vent Hoods, Private Terraces, Coffe...
- Awe-Inspiring City Views
- Expansive floor to ceiling windows
- Hardwood Floors Throughout in Select Homes
- Pool deck features: Gas grills and dining areas, sunbrellas, double-sided fireplace, swing rest chai
- Select Homes Feature: Built-In Desks, Dry Bars, Double Ovens, Vent Hoods, Private Terraces, Coffered
- Built-in desks and bookcases ideal for remote working*
- Premium Quartz, Granite and Stone Countertops
- 32nd floor resident full-service catering kitchen and lounge
- Custom designed Elfa Closet system
- Italian cabinets with soft close drawers
- Outdoor Fitness Terrace with Stretching Stone
- Premium granite and quartz countertops with full-height backsplash
- Programmable smart thermostats, energy-efficient lighting, and USB outlets
- Spacious Studio, One, Two and Three Bedroom Apartments
- VIRTUAL TOURS AVAILABLE!!
- Modern two and three bedroom penthouse residences
- Spacious studio, one, two and three bedroom apartment homes
- Spa-Inspired Bathrooms with Frameless Glass Enclosed Showers and Oversized Soaking Tubs
- VIRTUAL TOURS AVAILABLE!
- 5th Floor Outdoor Fountain Lounge with Firepit, Gas Grills and Dining Areas
- Chef-inspired kitchens with premium appliance packages
- Energy-Efficient Lighting
- Indoor/Outdoor Covered TV Lounge with Bar Top Seating
- Luxurious Two and Three-Bedroom Penthouse Homes
- Rooftop Glass-Ledge Pool with Panoramic City Views
- Spacious bedrooms that accommodate king size beds*
Community Amenities
Pool
Fitness Center
Elevator
Concierge
Clubhouse
Roof Terrace
Controlled Access
Grill
Property Services
- Package Service
- Wi-Fi
- Controlled Access
- Maintenance on site
- Property Manager on Site
- Concierge
- 24 Hour Access
- Renters Insurance Program
- Online Services
- Planned Social Activities
- Pet Care
- Pet Play Area
- Pet Washing Station
- EV Charging
- Key Fob Entry
Shared Community
- Elevator
- Clubhouse
- Lounge
- Multi Use Room
- Disposal Chutes
- Conference Rooms
Fitness & Recreation
- Fitness Center
- Pool
- Bicycle Storage
- Media Center/Movie Theatre
Outdoor Features
- Gated
- Roof Terrace
- Sundeck
- Cabana
- Courtyard
- Grill
Apartment Features
Washer/Dryer
Air Conditioning
Dishwasher
High Speed Internet Access
Hardwood Floors
Walk-In Closets
Island Kitchen
Granite Countertops
Highlights
- High Speed Internet Access
- Wi-Fi
- Washer/Dryer
- Air Conditioning
- Heating
- Ceiling Fans
- Smoke Free
- Cable Ready
- Storage Space
- Double Vanities
- Tub/Shower
- Fireplace
- Handrails
- Sprinkler System
Kitchen Features & Appliances
- Dishwasher
- Disposal
- Ice Maker
- Granite Countertops
- Stainless Steel Appliances
- Pantry
- Island Kitchen
- Kitchen
- Microwave
- Oven
- Range
- Refrigerator
- Freezer
Model Details
- Hardwood Floors
- Carpet
- Tile Floors
- Dining Room
- Office
- Den
- Built-In Bookshelves
- Views
- Walk-In Closets
- Linen Closet
- Double Pane Windows
- Window Coverings
- Large Bedrooms
- Balcony
Fees and Policies
The fees below are based on community-supplied data and may exclude additional fees and utilities.
- Dogs Allowed
-
Monthly pet rent$30
-
One time Fee$350
-
Pet deposit$350
-
Weight limit25 lb
-
Pet Limit2
-
Comments:Dogs are restricted by breed. Breeds not permitted are Stafford shire Bull Terriers, Dobermans, Rottweilers and Chow Chows, and many mixes thereof.
- Cats Allowed
-
Monthly pet rent$30
-
One time Fee$350
-
Pet deposit$350
-
Weight limit250 lb
-
Pet Limit2
-
Comments:Cats are permitted with an additional fee. No more than 2 pets per apartment. Pet policies and guidelines are strictly enforced. See Animal Addendum for details.
Details
Lease Options
-
6 months, 7 months, 8 months, 9 months, 10 months, 11 months, 12 months, 13 months, 14 months, 15 months
Property Information
-
Built in 2019
-
281 units/32 stories
- Package Service
- Wi-Fi
- Controlled Access
- Maintenance on site
- Property Manager on Site
- Concierge
- 24 Hour Access
- Renters Insurance Program
- Online Services
- Planned Social Activities
- Pet Care
- Pet Play Area
- Pet Washing Station
- EV Charging
- Key Fob Entry
- Elevator
- Clubhouse
- Lounge
- Multi Use Room
- Disposal Chutes
- Conference Rooms
- Gated
- Roof Terrace
- Sundeck
- Cabana
- Courtyard
- Grill
- Fitness Center
- Pool
- Bicycle Storage
- Media Center/Movie Theatre
- Coworking lounge and private meeting rooms
- Custom Italian Frameless Kitchen Cabinets with Soft Close Drawers
- Custom Walk-In Elfa Closet Systems
- Gourmet chef's kitchen
- 24-hour state-of-the-art fitness center with Peloton Bikes
- Double vanities, walk-in showers and linen closets*
- Modern wide-plank wood-style flooring throughout*
- Solar Shades in Every Home
- Clean Sensor Smart Dishwashers
- Expansive floor to ceiling windows with awe-inspiring city views
- Media Room with HD Projector and Cinema-Style Seating
- Select Homes Feature: Built-In Desks, Dry Bars, Double Ovens, Vent Hoods, Private Terraces, Coffe...
- Awe-Inspiring City Views
- Expansive floor to ceiling windows
- Hardwood Floors Throughout in Select Homes
- Pool deck features: Gas grills and dining areas, sunbrellas, double-sided fireplace, swing rest chai
- Select Homes Feature: Built-In Desks, Dry Bars, Double Ovens, Vent Hoods, Private Terraces, Coffered
- Built-in desks and bookcases ideal for remote working*
- Premium Quartz, Granite and Stone Countertops
- 32nd floor resident full-service catering kitchen and lounge
- Custom designed Elfa Closet system
- Italian cabinets with soft close drawers
- Outdoor Fitness Terrace with Stretching Stone
- Premium granite and quartz countertops with full-height backsplash
- Programmable smart thermostats, energy-efficient lighting, and USB outlets
- Spacious Studio, One, Two and Three Bedroom Apartments
- VIRTUAL TOURS AVAILABLE!!
- Modern two and three bedroom penthouse residences
- Spacious studio, one, two and three bedroom apartment homes
- Spa-Inspired Bathrooms with Frameless Glass Enclosed Showers and Oversized Soaking Tubs
- VIRTUAL TOURS AVAILABLE!
- 5th Floor Outdoor Fountain Lounge with Firepit, Gas Grills and Dining Areas
- Chef-inspired kitchens with premium appliance packages
- Energy-Efficient Lighting
- Indoor/Outdoor Covered TV Lounge with Bar Top Seating
- Luxurious Two and Three-Bedroom Penthouse Homes
- Rooftop Glass-Ledge Pool with Panoramic City Views
- Spacious bedrooms that accommodate king size beds*
- High Speed Internet Access
- Wi-Fi
- Washer/Dryer
- Air Conditioning
- Heating
- Ceiling Fans
- Smoke Free
- Cable Ready
- Storage Space
- Double Vanities
- Tub/Shower
- Fireplace
- Handrails
- Sprinkler System
- Dishwasher
- Disposal
- Ice Maker
- Granite Countertops
- Stainless Steel Appliances
- Pantry
- Island Kitchen
- Kitchen
- Microwave
- Oven
- Range
- Refrigerator
- Freezer
- Hardwood Floors
- Carpet
- Tile Floors
- Dining Room
- Office
- Den
- Built-In Bookshelves
- Views
- Walk-In Closets
- Linen Closet
- Double Pane Windows
- Window Coverings
- Large Bedrooms
- Balcony
| Monday | 9am - 7pm |
|---|---|
| Tuesday | 9am - 7pm |
| Wednesday | 9am - 7pm |
| Thursday | 9am - 7pm |
| Friday | 9am - 7pm |
| Saturday | 10am - 6pm |
| Sunday | 12pm - 6pm |
Uptown Houston comprises the area east of Interstate 610 between I-10 and I-69, a large swath of the city that blends the relaxed pace of the suburbs with urban glitz and energy. One of the area’s most famous attractions is the stunning Galleria, the largest shopping mall in Texas, which employs thousands in its high-end boutiques. Nearby, a thriving dining and entertainment district supplies the neighborhood with an eclectic variety of off-hours attractions. The sprawling Memorial Park sits right across the highway, and locals love to stroll through the Houston Arboretum and hit the links of the Memorial Park Golf Course.
The local housing market ranges from single-family homes to high-rise condominiums, with many surprisingly affordable apartments in the mix as well; while the section closest to Interstate 610 and the Galleria tends to be more urbanized, most of the neighborhood is suburban in nature.
Learn more about living in Uptown Houston| Colleges & Universities | Distance | ||
|---|---|---|---|
| Colleges & Universities | Distance | ||
| Drive: | 4 min | 2.3 mi | |
| Drive: | 10 min | 5.2 mi | |
| Drive: | 12 min | 5.9 mi | |
| Drive: | 12 min | 6.8 mi |
Transportation options available in Houston include Dryden/Tmc, located 6.3 miles from Hanover BLVD Place. Hanover BLVD Place is near William P Hobby, located 18.6 miles or 32 minutes away, and George Bush Intcntl/Houston, located 25.6 miles or 32 minutes away.
| Transit / Subway | Distance | ||
|---|---|---|---|
| Transit / Subway | Distance | ||
|
|
Drive: | 12 min | 6.3 mi |
|
|
Drive: | 10 min | 6.6 mi |
|
|
Drive: | 13 min | 6.7 mi |
|
|
Drive: | 13 min | 7.0 mi |
|
|
Drive: | 12 min | 7.4 mi |
| Commuter Rail | Distance | ||
|---|---|---|---|
| Commuter Rail | Distance | ||
|
|
Drive: | 14 min | 7.5 mi |
| Airports | Distance | ||
|---|---|---|---|
| Airports | Distance | ||
|
William P Hobby
|
Drive: | 32 min | 18.6 mi |
|
George Bush Intcntl/Houston
|
Drive: | 32 min | 25.6 mi |
Time and distance from Hanover BLVD Place.
| Shopping Centers | Distance | ||
|---|---|---|---|
| Shopping Centers | Distance | ||
| Walk: | 5 min | 0.3 mi | |
| Walk: | 6 min | 0.3 mi | |
| Walk: | 6 min | 0.3 mi |
| Parks and Recreation | Distance | ||
|---|---|---|---|
| Parks and Recreation | Distance | ||
|
Houston Arboretum & Nature Center
|
Drive: | 3 min | 1.8 mi |
|
Buffalo Bayou Paddling Trail
|
Drive: | 6 min | 3.0 mi |
|
Memorial Park and Golf Course
|
Drive: | 6 min | 3.1 mi |
|
Nature Discovery Center
|
Drive: | 7 min | 4.4 mi |
|
Buffalo Bayou Park
|
Drive: | 13 min | 5.8 mi |
| Hospitals | Distance | ||
|---|---|---|---|
| Hospitals | Distance | ||
| Drive: | 7 min | 3.4 mi | |
| Drive: | 10 min | 4.9 mi | |
| Drive: | 12 min | 6.4 mi |
| Military Bases | Distance | ||
|---|---|---|---|
| Military Bases | Distance | ||
| Drive: | 46 min | 32.1 mi | |
| Drive: | 74 min | 57.6 mi |
Property Ratings at Hanover BLVD Place
Extremely nice building with lovely amenities !!! Great location so many walkable restaurants and grocery stores. Highly recommend
Property Manager at Hanover BLVD Place, Responded To This Review
Thanks so much! I'm thrilled you're enjoying the amenities and location here at Hanover BLVD Place. We work hard to make living here comfortable and convenient for everyone.
Gloria was really knowledgeable about the Hanover properties in general and gave me such good insight. I overall loved this location!
Property Manager at Hanover BLVD Place, Responded To This Review
We are so glad to hear you appreciate our community and staff. Please don’t hesitate to contact us if there is anything you need, as we strive to provide Superior Experience to our residents.
This place was beyond saying just Excellent, it was an amazing experience all around. From the concierge to the valet. 10/10
Property Manager at Hanover BLVD Place, Responded To This Review
Thank you for your feedback. One of our company values is to be customer focused. We are so happy to learn your experience has been positive!
I recently had the pleasure of visiting Hanover Blvd Place, and I must say, it was a truly exceptional experience. From the moment I arrived, I was captivated by the elegance and charm of the place. The attention to detail in every aspect of the property was remarkable, making it clear that no expense was spared in creating an exquisite environment. My tour guide, Mona, played an integral role in making my visit truly unforgettable. From the very beginning, Mona exuded a genuine passion for the property, demonstrating extensive knowledge about its history, design, and amenities. Her warm and friendly demeanor instantly put me at ease, and it was evident that she took great pride in showcasing Hanover Blvd Place.
Property Manager at Hanover BLVD Place, Responded To This Review
Thank you for your feedback. We are so glad to hear you appreciate our community and staff, especially the kudos you gave to our Leasing Manager Mona! One of our company values is to be customer focused and we are so happy to learn your experience has been positive!
Beautiful building! I love the rooftop views and the location of this building ! The staff is amazing Tyrus is Great!
Property Manager at Hanover BLVD Place, Responded To This Review
Thank you for your feedback. We are so glad to hear you appreciate our community and staff, especially the kudos you gave to our Leasing Consultant Tyrus!
This is an absolutely stunning property!! The location is ideal: if you want the best restaurants and shopping in the city right at your fingertips. My friends and I LOVE the rooftop pool and amenity deck . Whole Foods across the street is another big plus . Michele and her team are total pros always eager to help.
Property Manager at Hanover BLVD Place, Responded To This Review
We are so glad to hear you appreciate our community and staff. Please don’t hesitate to contact us if there is anything you need, as we strive to provide Superior Experience to our residents.
Beautiful building !!! The team is absolutely amazing! I love the views from the rooftop and the location is great
Property Manager at Hanover BLVD Place, Responded To This Review
Thank you for your feedback. We are so glad to hear you appreciate our community and staff.
My experience at Hanover BLVD Place Luxury Apartments was phenomenal. The amenities provided an unmatched level of comfort and luxury, ensuring a truly upscale living experience. Mona, the leasing manager, was exceptional in every way, from her knowledge and professionalism to her friendly and accommodating nature. I left the tour feeling excited and confident about the prospect of making Hanover BLVD Place my new home.
Property Manager at Hanover BLVD Place, Responded To This Review
We are so glad to hear you appreciate our community and staff. Please don’t hesitate to contact us if there is anything you need, as we strive to provide Superior Experience to our residents.
This is a gem in the Tanglewood area, the rooftop pool with the infinity edge is so cool and everything is clean and maintained.
Property Manager at Hanover BLVD Place, Responded To This Review
Thank you for your feedback. One of our company values is to be customer focused. We are so happy to learn your experience has been positive!
Amazing location the galleria is a cool place to live! The team here is amazing, the rooftop views are amazing !
Property Manager at Hanover BLVD Place, Responded To This Review
Thank you for your feedback. We are so glad to hear you appreciate our community and staff.
I’ve been a resident here for quite some time. Anytime I’m in need of assistance the staff is great, especially Gerard. He’s amazing.
Property Manager at Hanover BLVD Place, Responded To This Review
Thank you for your feedback. We are so glad to hear you appreciate our community and staff, especially the kudos you gave to our Leasing Consultant Gerard!
I had an amazing experience here! I love this location. The staff are all super friendly and attentive! The building is phenomenal , taken care of , and is superb! I want to shout out Mona. ! She’s so professional and makes me and all of us feel taken care of! Highly recommend this place!
Property Manager at Hanover BLVD Place, Responded To This Review
We are so glad to hear you appreciate our community and staff. Please don’t hesitate to contact us if there is anything you need, as we strive to provide Superior Experience to our residents.
Great community and nice environment. The staff are great and nice service.
Property Manager at Hanover BLVD Place, Responded To This Review
Thank you for your feedback. One of our company values is to be customer focused. We are so happy to learn your experience has been positive!
If you are looking for an amazing place with a killer view, this js the place to be. The amenities are very high end and it screams luxury here. The staff treats you like royalty. Definitely what I been looking for . Thanks Michele
Property Manager at Hanover BLVD Place, Responded To This Review
We are so glad to hear you appreciate our community and staff. Please don’t hesitate to contact us if there is anything you need, as we strive to provide Superior Experience to our residents.
I toured Hanover BLVD and was blown away. The staff are very professional and nice. The amenities are top notch and the individual units are spacious and modern.
Property Manager at Hanover BLVD Place, Responded To This Review
Thank you for your feedback. We are so glad to hear you appreciate our community and staff.
would just like to say that the whole staff at the building is really good. Zack and I (Katie) like living here better than many other places. This place is the most professional and clean apartment building I have ever lived in. I have nothing but good things to say about the people in the leasing office and the maintenance crew You won't find a piece of trash on any of the floors. You will never run into anybody from the front office without them being authentically friendly and more importantly professional. This is a well run building and I love living here...
Property Manager at Hanover BLVD Place, Responded To This Review
We are so glad to hear you appreciate our community and staff. Please don’t hesitate to contact us if there is anything you need, as we strive to provide Superior Experience to our residents.
Mr. Gerard was an amazing host. Gave us an tour of the building. Awesome!
Property Manager at Hanover BLVD Place, Responded To This Review
Thank you for your feedback. We truly appreciate the kudos you gave to our Leasing Consultant Gerard!
I recently moved into this apartment and I'm loving it! The spacious layout, modern amenities, and stunning views make it a perfect place to call home. The management team is friendly and responsive, ensuring a great living experience. Highly recommended!
Property Manager at Hanover BLVD Place, Responded To This Review
Thank you, for your thoughtful feedback. We are so glad that you chose to make Hanover your home. Please don’t hesitate to call us if you need anything.
I love it here, just moved from Chicago and it’s has good stores around for dining out and groceries. Love my apartment but the leasing staff has been great since I walked through the door.
Property Manager at Hanover BLVD Place, Responded To This Review
Thank you for your feedback. One of our company values is to be customer focused. We are so happy to learn your experience has been positive!
I literally couldn’t have picked a better place to live. The rooftop pool, my apartment just being perfect and the leasing and maintenance team. WOW! Highly recommend living here and the manager - Michele was so kind!
Property Manager at Hanover BLVD Place, Responded To This Review
Thank you, for your thoughtful feedback. We are so glad that you chose to make Hanover your home. Please don’t hesitate to call us if you need anything.
From the first time I stepped into this building I was instantly in love! Well built and managed, this place has it all! Gorgeous picturesque pool and friendly staff to make you feel at home. Mona is a gem and an absolute sweet heart! Thank you all
Property Manager at Hanover BLVD Place, Responded To This Review
Thank you for your feedback. We are so glad to hear you appreciate our community and staff, especially the kudos you gave to our Leasing Manager Mona!
I love this building! This is more than just an apartment, this has become my home. The staff, the maintenance, the residents are all so kind, generous and helpful. I love living here!!! Everything is always clean and organized. 10/10 recommend. Michele and her team make this place feel like my home
Property Manager at Hanover BLVD Place, Responded To This Review
Your comments really brightened our day! We truly appreciate you sharing your positive feedback and we are so happy to have made Hanover your home!
Came to tour the building and had an amazing experience here. Loved the amenities. Location is great. Leasing manager Mona was so wonderful and made my experience great.
Property Manager at Hanover BLVD Place, Responded To This Review
We are so glad to hear you appreciate our community and staff. Please don’t hesitate to contact us if there is anything you need, as we strive to provide Superior Experience to our residents.
Been here 2 years and haven’t had any issues. All the staff is great and living here has been the best experience .
Property Manager at Hanover BLVD Place, Responded To This Review
Thank you, for your thoughtful feedback. We are so glad that you chose to make Hanover your home. Please don’t hesitate to call us if you need anything.
I rate Hanover Blvd Place 10 out of 10 !! The staff is amazing! The amenities are the best, including the infinite pool and the gym. Lots of stuff nearby, Whole Foods, North Italia, Ninfas etc. Look for Tyrus!
Property Manager at Hanover BLVD Place, Responded To This Review
We are so glad to hear you appreciate our community and staff. Please don’t hesitate to contact us if there is anything you need, as we strive to provide Superior Experience to our residents.
I lived there for more than a year, it’s a awesome place to live .. maintenance team is always on point Victor s was on time and doing his job in a profesional way…
Property Manager at Hanover BLVD Place, Responded To This Review
Thank you, for your thoughtful feedback. We are so glad that you chose to make Hanover your home. Please don’t hesitate to call us if you need anything.
Nothing compares to this building, from the phenomenal staff to the impeccable amenities !!! I rate Hanover Blvd Place 10 out of 10 !!
Property Manager at Hanover BLVD Place, Responded To This Review
We are so glad to hear you appreciate our community and staff. Please don’t hesitate to contact us if there is anything you need, as we strive to provide Superior Experience to our residents.
I absolutely love living in my beautiful 2 bedroom apartment at the Hanover Blv Place. The maintenance team is amazing, the management office is great and the pool, has the best views of the city!
Property Manager at Hanover BLVD Place, Responded To This Review
Your comments really brightened our day! We truly appreciate you sharing your positive feedback and we are so happy to have made Hanover your home!
I love Hanover Blvd! We made the best choice to live here! Best location! All the staff are great! Mo, Daphne, Deb all are amazing!! Leasing staff are top of the line. I wouldn’t pick any other location In Houston! Living in the galleria was the best decision!
Property Manager at Hanover BLVD Place, Responded To This Review
We are so glad to hear you appreciate our community and staff. Please don’t hesitate to contact us if there is anything you need, as we strive to provide Superior Experience to our residents.
The maintenance crew is fantastic, hands down the best gym in Houston and the pool is gorgeous
Property Manager at Hanover BLVD Place, Responded To This Review
Thank you for your feedback. We especially appreciate the kudos you gave to our great maintenance service staff.
I moved in a few months ago, and I have loved every moment of my residence here. The staff is incredibly accommodating and friendly, the services and amenities are top notch, the views and lifestyle are incredible, and the proximity to restaurants and stores is amazing. My neighbors are also wonderfully friendly, and the maintenance crews are incredibly fast. I love it, I never want to move.
Property Manager at Hanover BLVD Place, Responded To This Review
Thank you, for your thoughtful feedback. We are so glad that you chose to make Hanover your home. Please don’t hesitate to call us if you need anything.
Great, affordable, and luxury property.. if you’ve been looking, this is the place you wanna stay.
Property Manager at Hanover BLVD Place, Responded To This Review
Thank you for your feedback. One of our company values is to be customer focused. We are so happy to learn your experience has been positive!
Hanover Blvd Place is has down the best place to live. From the time I went to visit looking for somewhere to live, to my move in. Greeted with a laughing smile is their weekend Concierge Beverly and then the wonderful leasing staff. I've enjoyed 2 yrs in this building and just renewed my lease.
Property Manager at Hanover BLVD Place, Responded To This Review
Your comments really brightened our day! We truly appreciate you sharing your positive feedback and we are so happy to have made Hanover your home!
This is the best place to live in Houston it's very beautiful and has everything you need.
Property Manager at Hanover BLVD Place, Responded To This Review
Thank you for your feedback. One of our company values is to be customer focused. We are so happy to learn your experience has been positive!
LOCATION, LOCATION, LOCATION! This is the most luxury property in Houston, Texas. Walkable to everything you need. Unless you are driving to work, you literally don’t need to use your car! High end restaurants, sports bars, grocery stores, gyms.. everything RIGHT here! Friendliest staff! So many space, bright, open floor-plans. There is NOT a building like this one!
Property Manager at Hanover BLVD Place, Responded To This Review
Thank you for your feedback! We are so glad to hear you appreciate our community.
Michele is the best manager and truly cares about her building and residents. I love the location, and the amenities are BEAUTIFUL!! The views are unmatched here!
Property Manager at Hanover BLVD Place, Responded To This Review
Thank you for your feedback. We are so glad to hear you appreciate our community and staff, especially the kudos you gave to our Property Manager Michele!
Had a great tour with Mona, I loved the environment, very spacious apartments
Property Manager at Hanover BLVD Place, Responded To This Review
Thank you for your feedback. We are so glad to hear you appreciate our community and staff. One of our company values is to be customer focused and we are so happy to learn your experience has been positive!
They have the best amenities around the city. They have spacious conference rooms ! The employees are so friendly and always willing to help!
Property Manager at Hanover BLVD Place, Responded To This Review
Thank you for your feedback. We are so glad to hear you appreciate our community and staff.
Such beautiful, clean apartments, all their amenities are always open for use. Staff is very helpful and nice. It’s also near many food options and not too far from downtown.
Property Manager at Hanover BLVD Place, Responded To This Review
Thank you for your feedback. We are so glad to hear you appreciate our community and staff. One of our company values is to be customer focused and we are so happy to learn your experience has been positive!
everything looks great rooms are nice the setup of the office is welcoming and great service too
Property Manager at Hanover BLVD Place, Responded To This Review
We are so glad to hear you appreciate our community and staff. Please don’t hesitate to contact us if there is anything you need, as we strive to provide Superior Experience to our residents.
The amenities at Hanover Blvd Place were truly top-notch, from the state-of-the-art fitness center to the beautiful rooftop pool and lounge area. And the views from my apartment were simply breathtaking - I could have spent hours just gazing out at the stunning cityscape below.Mona was amazing and was so helpful throughout our tour.
Property Manager at Hanover BLVD Place, Responded To This Review
We are so glad to hear you appreciate our community and staff. Please don’t hesitate to contact us if there is anything you need, as we strive to provide Superior Experience to our residents.
would highly recommend Hanover Blvd Place to anyone looking for a truly exceptional luxury living . And I would especially like to give a huge shoutout to Mona for her outstanding service and hospitality - she truly made it feel like home.
Property Manager at Hanover BLVD Place, Responded To This Review
Thank you for the great feedback, we are glad to hear that you appreciate our community and team’s efforts. We will continue to strive to make our community a great place to live. Our team takes pride in providing Superior Experience.
Beautiful building! I got to tour with Tyrus and he was great the staff is just amazing
Property Manager at Hanover BLVD Place, Responded To This Review
We are so glad to hear you appreciate our community and staff. Please don’t hesitate to contact us if there is anything you need, as we strive to provide Superior Experience to our residents.
Mrs. Beverly is the best, she lights up the place the moment you walk in. The valet service is also amazing.
Property Manager at Hanover BLVD Place, Responded To This Review
Thank you for the great feedback, we are glad to hear that you appreciate our team’s efforts. We will continue to strive to make our community a great place to live. Our team takes pride in providing Superior Experience.
I can write a millions words to express my love for this place! Hands down the best place to live in Houston?? Hanover wouldn’t be as great as it is without the wonderful office staff! Mona, Ms.Beverly, Tyrus, Gerard, Daphne & most importantly Ms.Michelle, thank you for making this place a home away from home for my family & I. You all bend over backwards to make this a safe & wonderful place to live??
Property Manager at Hanover BLVD Place, Responded To This Review
Your comments really brightened our day! We truly appreciate you sharing your positive feedback and we are so happy to have made Hanover your home!
Great location to live, everything is 15 min away or less. Mrs. Beverly (front desk) greets us with a smiling face every time. The valet guys are incredible, very attentive, and nice; Ruben, Zaid, and Daniel.
Property Manager at Hanover BLVD Place, Responded To This Review
Thank you for your feedback. One of our company values is to be customer focused. We are so happy to learn your experience has been positive!
The best building in the city. Wonderful management team who are so dedicated to residents. Thirty-second floor with pool, workout facility, and living room, kitchen and movie theater is amazing. Just a beautiful building!!!!! Would not live anywhere else......thank you Michele and your team for all that you do.
Property Manager at Hanover BLVD Place, Responded To This Review
Thank you for your feedback. We are so glad to hear you appreciate our community and staff, especially the kudos you gave to our Property Manager Michele and team!
This community is so amazing I am struggling to find the words to write this review. Everyone knows Hanover is the best and this community lived up to the hype! The location is perfect, the views are stunning, and the staff is top-notch! I toured last week without an appointment and the manager, Michelle, stopped what she was doing to assist me because they were a little busy. I've never had a manager take me on a tour! The apartments and amenities made me feel like I'd be living at a 5-star resort! I cannot wait to move in and call this place home!
Property Manager at Hanover BLVD Place, Responded To This Review
Thank you for your feedback. We are so glad to hear you appreciate our community and staff, especially the kudos you gave to our Property Manager Michele! One of our company values is to be customer focused and we are so happy to learn your experience has been positive!
Hanover is the best apartment resident with the best service
Property Manager at Hanover BLVD Place, Responded To This Review
Thank you for your feedback. One of our company values is to be customer focused. We are so happy to learn your experience has been positive!
Love to be here everyday become better from service, great management, and best staff
Property Manager at Hanover BLVD Place, Responded To This Review
Thank you for your feedback. One of our company values is to be customer focused. We are so happy to learn your experience has been positive!
You May Also Like
Hanover BLVD Place has studios to three bedrooms with rent ranges from $1,911/mo. to $16,586/mo.
Yes, to view the floor plan in person, please schedule a personal tour.
Hanover BLVD Place is in Uptown Houston in the city of Houston. Here you’ll find three shopping centers within 0.3 mile of the property. Five parks are within 5.8 miles, including Houston Arboretum & Nature Center, Memorial Park and Golf Course, and Buffalo Bayou Paddling Trail.
Similar Rentals Nearby
What Are Walk Score®, Transit Score®, and Bike Score® Ratings?
Walk Score® measures the walkability of any address. Transit Score® measures access to public transit. Bike Score® measures the bikeability of any address.
What is a Sound Score Rating?
A Sound Score Rating aggregates noise caused by vehicle traffic, airplane traffic and local sources
