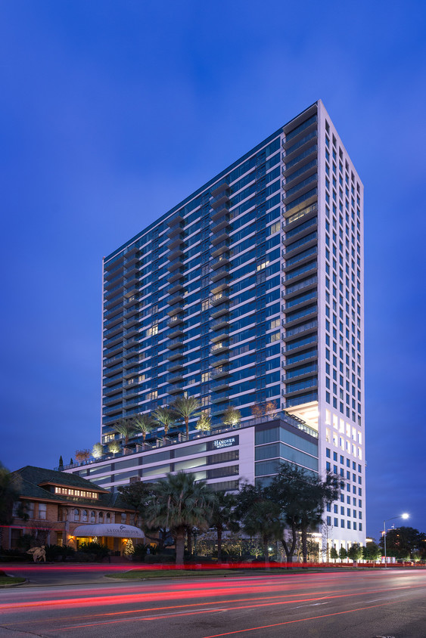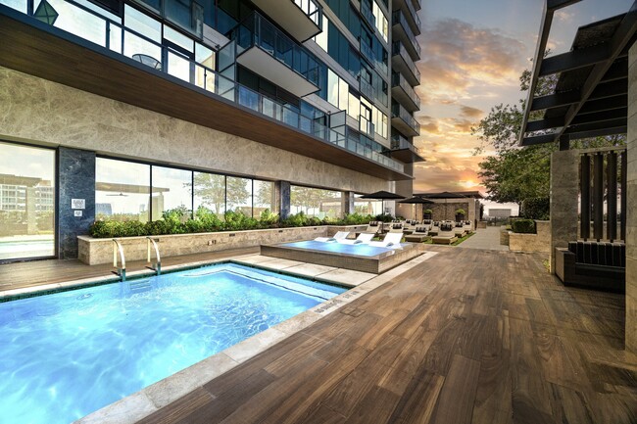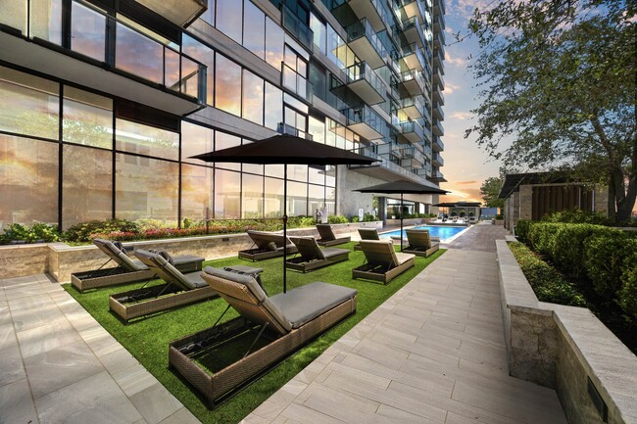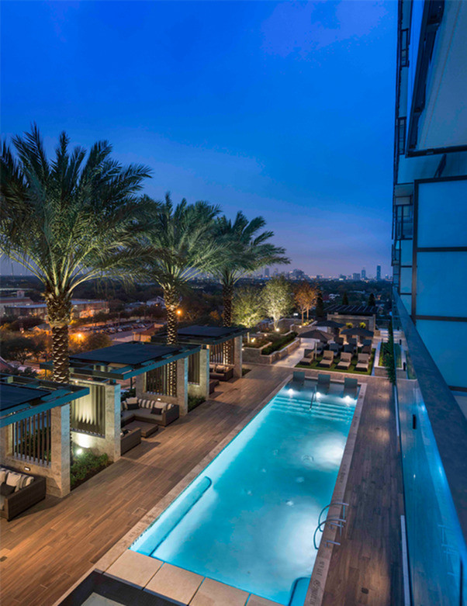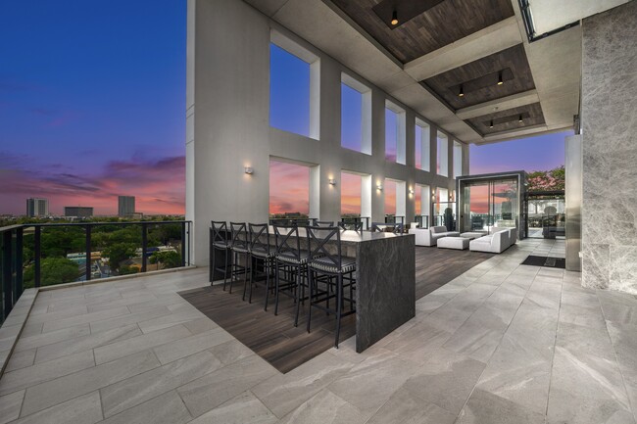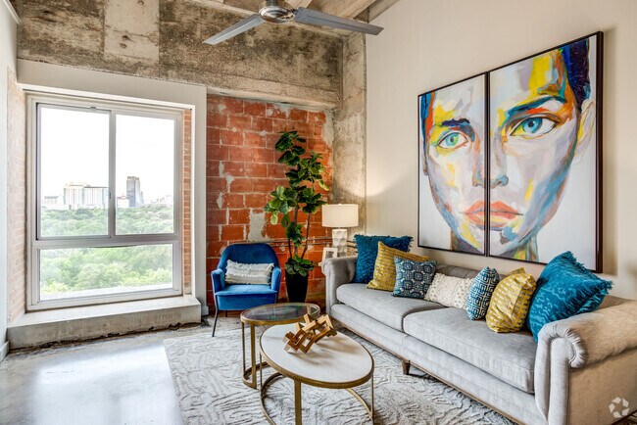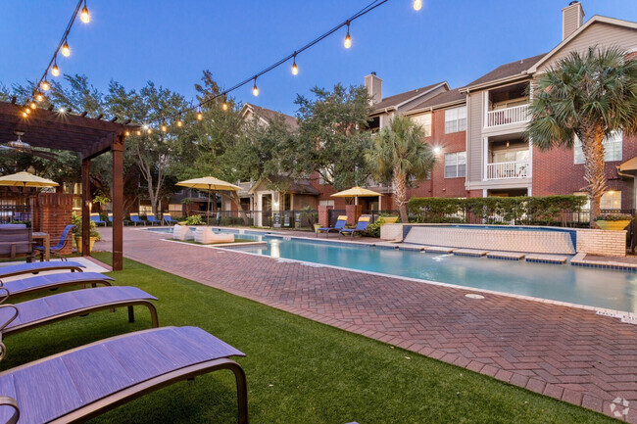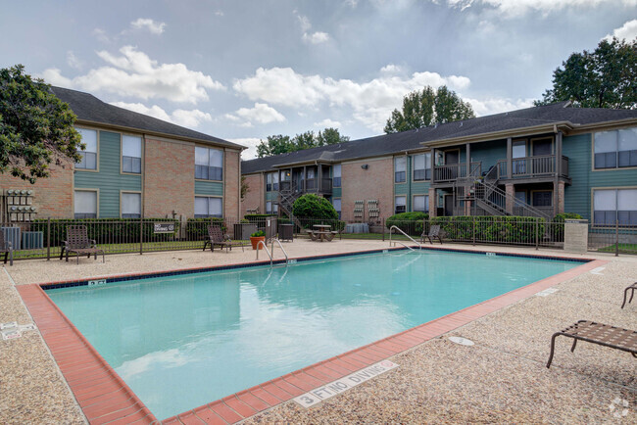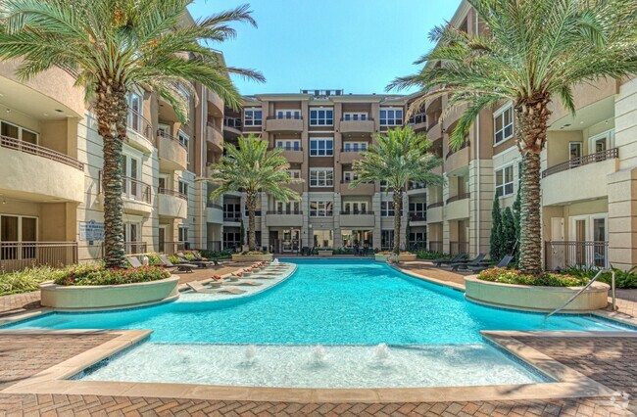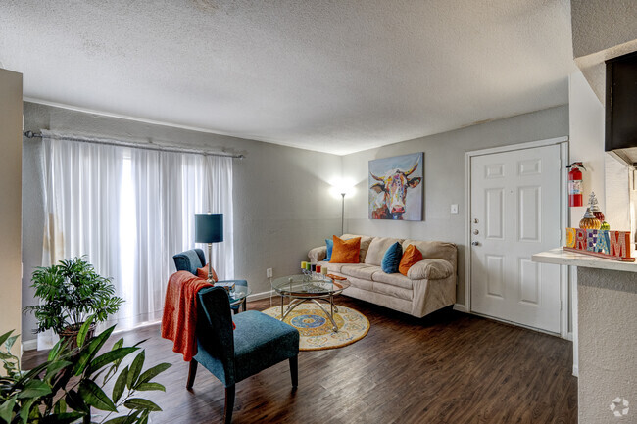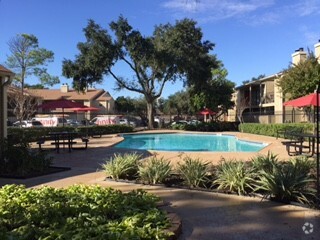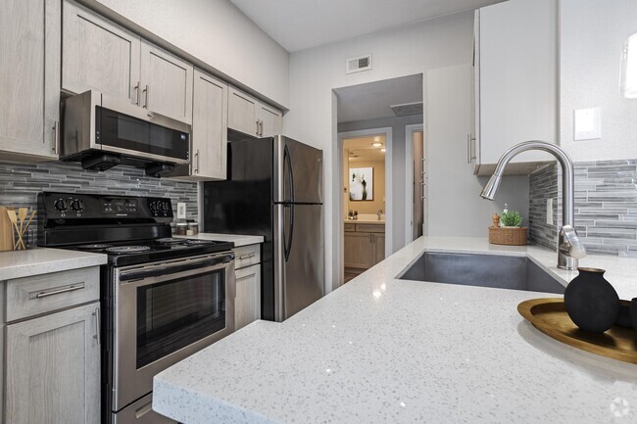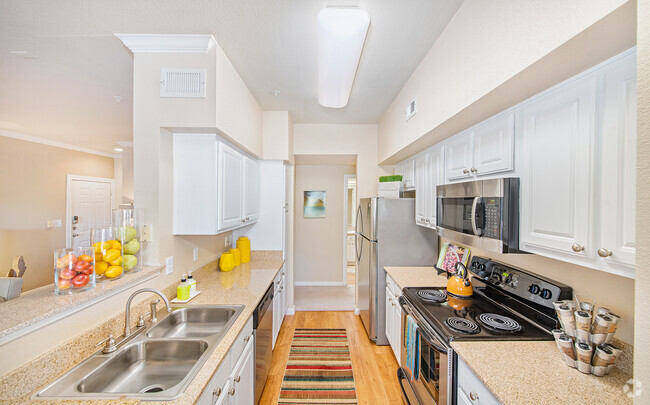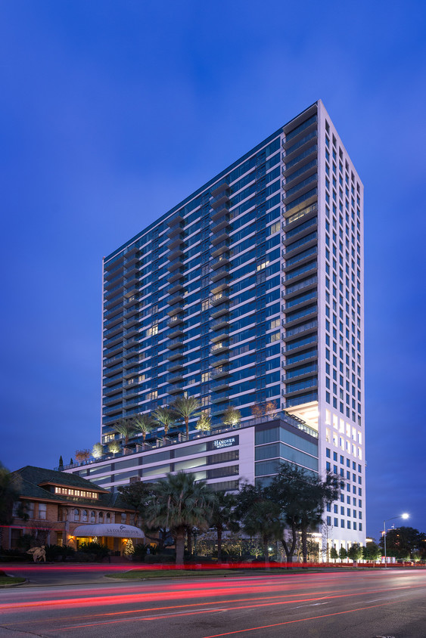-
Monthly Rent
$1,951 - $10,950
-
Bedrooms
Studio - 3 bd
-
Bathrooms
1 - 3 ba
-
Square Feet
543 - 3,084 sq ft
Pricing & Floor Plans
-
Unit 1902price $1,951square feet 543availibility Jun 12
-
Unit 2102price $2,002square feet 543availibility Jul 17
-
Unit 2213price $2,572square feet 889availibility Now
-
Unit 2713price $2,681square feet 889availibility Apr 27
-
Unit 2413price $2,638square feet 889availibility Apr 28
-
Unit 2204price $2,952square feet 969availibility Apr 26
-
Unit 2110price $2,897square feet 945availibility Jun 21
-
Unit 2705price $2,705square feet 812availibility Jun 10
-
Unit 2107price $2,216square feet 656availibility Jun 17
-
Unit 3010price $3,776square feet 1,269availibility Now
-
Unit 3110price $4,349square feet 1,269availibility Apr 29
-
Unit 3105price $4,143square feet 1,327availibility Now
-
Unit 3115price $4,306square feet 1,454availibility Now
-
Unit 2200price $4,399square feet 1,414availibility Apr 28
-
Unit 2100price $4,292square feet 1,414availibility Jun 13
-
Unit 2601price $4,129square feet 1,410availibility May 19
-
Unit 1701price $3,945square feet 1,410availibility Jun 19
-
Unit 1901price $3,961square feet 1,410availibility Jul 7
-
Unit 2716price $3,973square feet 1,312availibility May 26
-
Unit 2816price $4,020square feet 1,312availibility Jun 30
-
Unit 3109price $4,660square feet 1,553availibility Jun 11
-
Unit 1906price $2,761square feet 984availibility Jul 9
-
Unit 3000price $8,789square feet 3,084availibility Now
-
Unit 3100price $9,712square feet 3,084availibility Jun 7
-
Unit 3101price $8,839square feet 2,591availibility May 20
-
Unit 1902price $1,951square feet 543availibility Jun 12
-
Unit 2102price $2,002square feet 543availibility Jul 17
-
Unit 2213price $2,572square feet 889availibility Now
-
Unit 2713price $2,681square feet 889availibility Apr 27
-
Unit 2413price $2,638square feet 889availibility Apr 28
-
Unit 2204price $2,952square feet 969availibility Apr 26
-
Unit 2110price $2,897square feet 945availibility Jun 21
-
Unit 2705price $2,705square feet 812availibility Jun 10
-
Unit 2107price $2,216square feet 656availibility Jun 17
-
Unit 3010price $3,776square feet 1,269availibility Now
-
Unit 3110price $4,349square feet 1,269availibility Apr 29
-
Unit 3105price $4,143square feet 1,327availibility Now
-
Unit 3115price $4,306square feet 1,454availibility Now
-
Unit 2200price $4,399square feet 1,414availibility Apr 28
-
Unit 2100price $4,292square feet 1,414availibility Jun 13
-
Unit 2601price $4,129square feet 1,410availibility May 19
-
Unit 1701price $3,945square feet 1,410availibility Jun 19
-
Unit 1901price $3,961square feet 1,410availibility Jul 7
-
Unit 2716price $3,973square feet 1,312availibility May 26
-
Unit 2816price $4,020square feet 1,312availibility Jun 30
-
Unit 3109price $4,660square feet 1,553availibility Jun 11
-
Unit 1906price $2,761square feet 984availibility Jul 9
-
Unit 3000price $8,789square feet 3,084availibility Now
-
Unit 3100price $9,712square feet 3,084availibility Jun 7
-
Unit 3101price $8,839square feet 2,591availibility May 20
About Hanover Montrose
Between its proximity to Houston's most desirable destinations, world class restaurants and extensive selection of amenities, Hanover Montrose will combine all of the elements of an ultimate lifestyle in an elegant, high-design tower.
Hanover Montrose is an apartment community located in Harris County and the 77006 ZIP Code. This area is served by the Houston Independent attendance zone.
Unique Features
- Awe-inspiring views
- Concierge & Valet
- Designated smoke-free environment
- Luxury penthouse homes available
- Custom cabinetry with premium quartz countertops
- Full walk-in closets
- VIRTUAL TOURS AVAILABLE!
- Convenient cold storage room with lockable fridge & freezers
- Energy efficient lighting
- Entertaining kitchen and social lounge with private dining room and terrace
- Gourmet Kitchens
- Hardwood floors throughout living areas
- Other
- Pool-side aqua lounge
- Programmable thermostats and energy-efficient lighting
- Resort-Style Pool
- Spacious pool with private pool-side cabanas
- Valet Dry Cleaning Services
- Arts studio with private storage closets
- Built-in desks and shelving, ideal for remote work*
- E-lounge with iMac computers and private meeting rooms
- Level 9 Amenity Area
- 24-Hour fitness center featuring spin bikes and ballet barre
- Climate-controlled wine vault with private lockers
- Double vanities, walk-in showers and linen closets*
- Gourmet chefâs kitchen
- Grand 10â ceilings
- Media room with 147 HD projector
- One, two and three-bedroom floor plans
- Panoramic views of Downtown, Galleria and The Medical District
- Premium granite and quartzite countertops
- Spa-inspired bathrooms
- VIRTUAL TOURS AVAILABLE!!
- Expansive floor to ceiling windows with soaring ceilings
- Pet welcoming community with pet bathing stations
- Renewable hardwood floors
- Studio, one, two and three bedroom apartment homes
- Studio, one, two and three-bedroom floor plans
- Wood-style flooring throughout living areas
- Chef-inspired kitchens with premium appliance package
- Expansive floor to ceiling windows
- Gourmet chef's kitchen with custom cabinetry
- Modern two and three bedroom penthouse residences
- Spa-inspired bathrooms with dual vanities and frameless showers
- Double-hung space-saving walk-in closets
- Open-air loggia with dining areas and skyline views
- Solar shades, dry bars, computer niches available in select homes
- Spacious bedrooms that accommodate king size beds*
Community Amenities
Pool
Fitness Center
Elevator
Concierge
Roof Terrace
Controlled Access
Grill
Gated
Property Services
- Package Service
- Wi-Fi
- Controlled Access
- Maintenance on site
- Property Manager on Site
- Concierge
- 24 Hour Access
- Renters Insurance Program
- Dry Cleaning Service
- Planned Social Activities
- Pet Care
- Pet Play Area
- Pet Washing Station
- EV Charging
- Key Fob Entry
Shared Community
- Elevator
- Lounge
- Storage Space
- Disposal Chutes
Fitness & Recreation
- Fitness Center
- Spa
- Pool
- Bicycle Storage
- Media Center/Movie Theatre
Outdoor Features
- Gated
- Roof Terrace
- Sundeck
- Cabana
- Courtyard
- Grill
Apartment Features
Washer/Dryer
Air Conditioning
Dishwasher
Hardwood Floors
Walk-In Closets
Island Kitchen
Granite Countertops
Microwave
Highlights
- Wi-Fi
- Washer/Dryer
- Air Conditioning
- Heating
- Ceiling Fans
- Smoke Free
- Cable Ready
- Storage Space
- Double Vanities
- Tub/Shower
- Fireplace
- Sprinkler System
Kitchen Features & Appliances
- Dishwasher
- Disposal
- Ice Maker
- Granite Countertops
- Stainless Steel Appliances
- Pantry
- Island Kitchen
- Eat-in Kitchen
- Kitchen
- Microwave
- Oven
- Range
- Refrigerator
- Freezer
Model Details
- Hardwood Floors
- Carpet
- Tile Floors
- Dining Room
- Built-In Bookshelves
- Views
- Walk-In Closets
- Linen Closet
- Double Pane Windows
- Window Coverings
- Wet Bar
- Large Bedrooms
- Balcony
Fees and Policies
The fees below are based on community-supplied data and may exclude additional fees and utilities.
- One-Time Move-In Fees
-
Administrative Fee$300
-
Application Fee$50
- Cats Allowed
-
Monthly pet rent$30
-
One time Fee$350
-
Pet deposit$350
-
Weight limit--
-
Pet Limit2
-
Comments:Cats are permitted with an additional fee. No more than 2 pets per apartment. Pet policies and guidelines are strictly enforced. See Animal Addendum for details.
Details
Lease Options
-
6 months, 7 months, 8 months, 9 months, 10 months, 11 months, 12 months, 13 months, 14 months, 15 months
Property Information
-
Built in 2016
-
327 units/31 stories
- Package Service
- Wi-Fi
- Controlled Access
- Maintenance on site
- Property Manager on Site
- Concierge
- 24 Hour Access
- Renters Insurance Program
- Dry Cleaning Service
- Planned Social Activities
- Pet Care
- Pet Play Area
- Pet Washing Station
- EV Charging
- Key Fob Entry
- Elevator
- Lounge
- Storage Space
- Disposal Chutes
- Gated
- Roof Terrace
- Sundeck
- Cabana
- Courtyard
- Grill
- Fitness Center
- Spa
- Pool
- Bicycle Storage
- Media Center/Movie Theatre
- Awe-inspiring views
- Concierge & Valet
- Designated smoke-free environment
- Luxury penthouse homes available
- Custom cabinetry with premium quartz countertops
- Full walk-in closets
- VIRTUAL TOURS AVAILABLE!
- Convenient cold storage room with lockable fridge & freezers
- Energy efficient lighting
- Entertaining kitchen and social lounge with private dining room and terrace
- Gourmet Kitchens
- Hardwood floors throughout living areas
- Other
- Pool-side aqua lounge
- Programmable thermostats and energy-efficient lighting
- Resort-Style Pool
- Spacious pool with private pool-side cabanas
- Valet Dry Cleaning Services
- Arts studio with private storage closets
- Built-in desks and shelving, ideal for remote work*
- E-lounge with iMac computers and private meeting rooms
- Level 9 Amenity Area
- 24-Hour fitness center featuring spin bikes and ballet barre
- Climate-controlled wine vault with private lockers
- Double vanities, walk-in showers and linen closets*
- Gourmet chefâs kitchen
- Grand 10â ceilings
- Media room with 147 HD projector
- One, two and three-bedroom floor plans
- Panoramic views of Downtown, Galleria and The Medical District
- Premium granite and quartzite countertops
- Spa-inspired bathrooms
- VIRTUAL TOURS AVAILABLE!!
- Expansive floor to ceiling windows with soaring ceilings
- Pet welcoming community with pet bathing stations
- Renewable hardwood floors
- Studio, one, two and three bedroom apartment homes
- Studio, one, two and three-bedroom floor plans
- Wood-style flooring throughout living areas
- Chef-inspired kitchens with premium appliance package
- Expansive floor to ceiling windows
- Gourmet chef's kitchen with custom cabinetry
- Modern two and three bedroom penthouse residences
- Spa-inspired bathrooms with dual vanities and frameless showers
- Double-hung space-saving walk-in closets
- Open-air loggia with dining areas and skyline views
- Solar shades, dry bars, computer niches available in select homes
- Spacious bedrooms that accommodate king size beds*
- Wi-Fi
- Washer/Dryer
- Air Conditioning
- Heating
- Ceiling Fans
- Smoke Free
- Cable Ready
- Storage Space
- Double Vanities
- Tub/Shower
- Fireplace
- Sprinkler System
- Dishwasher
- Disposal
- Ice Maker
- Granite Countertops
- Stainless Steel Appliances
- Pantry
- Island Kitchen
- Eat-in Kitchen
- Kitchen
- Microwave
- Oven
- Range
- Refrigerator
- Freezer
- Hardwood Floors
- Carpet
- Tile Floors
- Dining Room
- Built-In Bookshelves
- Views
- Walk-In Closets
- Linen Closet
- Double Pane Windows
- Window Coverings
- Wet Bar
- Large Bedrooms
- Balcony
| Monday | 9am - 7pm |
|---|---|
| Tuesday | 9am - 7pm |
| Wednesday | 9am - 7pm |
| Thursday | 9am - 7pm |
| Friday | 9am - 7pm |
| Saturday | 10am - 6pm |
| Sunday | 12pm - 6pm |
Montrose, also known as “The Heart of Houston,” sits in west-central Houston, on the cusp of vibrant neighborhoods like Downtown Houston, Midtown Houston, the Museum District, and Memorial Park. Montrose is filled with historic bungalows as well as modern lofts and condominiums available for rent, many of which are within walking distance of numerous restaurants, bars, coffee shops, and boutiques strewn along Westheimer Road.
Should you choose to rent in Montrose, you will have the chance to catch an indie flick at the historic River Oaks Theatre, see the extensive collection of art and artifacts assembled in the Menil Collection, visit Rothko Chapel, find sweet deals at River Oaks Shopping Center, and run the trails situated along Buffalo Bayou. You can also attend lively community events such as the Houston Greek Festival and the Houston Art Car Parade.
Learn more about living in Montrose| Colleges & Universities | Distance | ||
|---|---|---|---|
| Colleges & Universities | Distance | ||
| Walk: | 9 min | 0.5 mi | |
| Drive: | 4 min | 1.2 mi | |
| Drive: | 6 min | 2.6 mi | |
| Drive: | 6 min | 2.7 mi |
 The GreatSchools Rating helps parents compare schools within a state based on a variety of school quality indicators and provides a helpful picture of how effectively each school serves all of its students. Ratings are on a scale of 1 (below average) to 10 (above average) and can include test scores, college readiness, academic progress, advanced courses, equity, discipline and attendance data. We also advise parents to visit schools, consider other information on school performance and programs, and consider family needs as part of the school selection process.
The GreatSchools Rating helps parents compare schools within a state based on a variety of school quality indicators and provides a helpful picture of how effectively each school serves all of its students. Ratings are on a scale of 1 (below average) to 10 (above average) and can include test scores, college readiness, academic progress, advanced courses, equity, discipline and attendance data. We also advise parents to visit schools, consider other information on school performance and programs, and consider family needs as part of the school selection process.
View GreatSchools Rating Methodology
Transportation options available in Houston include Ensemble/Hcc, located 0.9 mile from Hanover Montrose. Hanover Montrose is near William P Hobby, located 12.8 miles or 26 minutes away, and George Bush Intcntl/Houston, located 22.7 miles or 30 minutes away.
| Transit / Subway | Distance | ||
|---|---|---|---|
| Transit / Subway | Distance | ||
|
|
Walk: | 17 min | 0.9 mi |
|
|
Drive: | 2 min | 1.3 mi |
|
|
Drive: | 3 min | 1.4 mi |
|
|
Drive: | 3 min | 1.6 mi |
|
|
Drive: | 6 min | 3.7 mi |
| Commuter Rail | Distance | ||
|---|---|---|---|
| Commuter Rail | Distance | ||
|
|
Drive: | 7 min | 2.9 mi |
| Airports | Distance | ||
|---|---|---|---|
| Airports | Distance | ||
|
William P Hobby
|
Drive: | 26 min | 12.8 mi |
|
George Bush Intcntl/Houston
|
Drive: | 30 min | 22.7 mi |
Time and distance from Hanover Montrose.
| Shopping Centers | Distance | ||
|---|---|---|---|
| Shopping Centers | Distance | ||
| Walk: | 1 min | 0.1 mi | |
| Walk: | 5 min | 0.3 mi | |
| Walk: | 5 min | 0.3 mi |
| Parks and Recreation | Distance | ||
|---|---|---|---|
| Parks and Recreation | Distance | ||
|
Houston Museum of Natural Science
|
Drive: | 3 min | 1.6 mi |
|
Children's Museum of Houston
|
Drive: | 3 min | 1.6 mi |
|
Cockrell Butterfly Center
|
Drive: | 3 min | 1.7 mi |
|
Buffalo Bayou Park
|
Drive: | 7 min | 2.2 mi |
|
Lowrey Arboretum
|
Drive: | 5 min | 2.5 mi |
| Hospitals | Distance | ||
|---|---|---|---|
| Hospitals | Distance | ||
| Drive: | 3 min | 1.6 mi | |
| Drive: | 4 min | 2.2 mi | |
| Drive: | 5 min | 2.3 mi |
| Military Bases | Distance | ||
|---|---|---|---|
| Military Bases | Distance | ||
| Drive: | 39 min | 26.3 mi | |
| Drive: | 68 min | 51.8 mi |
Property Ratings at Hanover Montrose
I had great apartment tour with Nhu!!! Love everything about the property and she was informed about the area and building as a whole.
Property Manager at Hanover Montrose, Responded To This Review
I am delighted to hear that you enjoyed your tour with Nhu! Thank you for your interest in our community.
Nhu and Hanover Montrose was absolutely amazing and made me feel like home. After the tour, I feel confident that this is my new home.
Property Manager at Hanover Montrose, Responded To This Review
I'm delighted to hear that Nhu made you feel at home! Thank you for choosing Hanover Montrose as your new home.
Had great tours and help from the staff, Sara, Nhu, and Alex are all great, and very helpful. Excited to move in!
Property Manager at Hanover Montrose, Responded To This Review
I am so glad to hear that you had a positive experience with our team during your tour! I am excited to welcome you to our community.
The apartment tour was awesome, Nhu did an awesome job presenting the property, the amenities were beautiful and the rooms were spacious.
Property Manager at Hanover Montrose, Responded To This Review
I am thrilled to hear that Nhu provided you with an excellent tour of our community and that you were impressed with our amenities and spacious floor plans! I am happy to have you as a resident.
Worked with Nhu and she was incredible! I love this apartment so much I lived here 2 years ago and decided to move back!
Property Manager at Hanover Montrose, Responded To This Review
I am thrilled to welcome you back to our community, and I am glad to hear that Nhu has been so helpful! Thank you for your kind words.
Toured with Nhu and had a great first impression! They have so many amenities and the view is amazing.
Property Manager at Hanover Montrose, Responded To This Review
I am delighted to hear that Nhu provided you with a great tour of our community and that you were impressed with our amenities and view! I hope to welcome you home soon.
The quality of Hanover apartments speak for themselves, but the staff at Hanover Montrose take it to a whole other level! Super kind, friendly, and prompt!
Property Manager at Hanover Montrose, Responded To This Review
I am delighted to hear that you have been impressed with our community and our team! Thank you for taking the time to share your experience.
The entry is very elegant and clean. The air as soon as you walk in is so crisp its refreshing . The personel on sote are very welcoming and professional. Overall a very beautiful apartment to live in.
Property Manager at Hanover Montrose, Responded To This Review
I am delighted to hear that you have enjoyed your experience in our community! Thank you for taking the time to share your feedback.
I’ve been living at this property for roughly 6 months now and this tops the list of anywhere I’ve stayed to date! The amenities are great and all of the staff here are wonderful - very safe and warming environment. These apartments are also conveniently located in a walkable neighborhood and honestly provides one of the best views in the city!
Property Manager at Hanover Montrose, Responded To This Review
I am delighted to hear that you have been enjoying our community and the convenience of our location! Thank you for sharing your experience with me.
This Hanover property is centrally located. You are able to get anywhere in the city in a span of a few minutes. The building and the staff are top tier. Everything is always in pristine condition in the common spaces. If any problem arises it is always solved in a timely manner. No where else I’d rather live than here. You will always feel safe. Building also has valet and door man which are a huge plus. I recommend this property to everyone I know.
Property Manager at Hanover Montrose, Responded To This Review
I am delighted to hear that our convenient location and top-notch service have made your experience so positive! Thank you for recommending us to your friends and family.
Lived there for a couple years, great building, friendly staff
Property Manager at Hanover Montrose, Responded To This Review
I am delighted to hear that you enjoyed your time in our community! Thank you for taking the time to share your experience.
Alex was very kind enough to show us plenty of apartment! Super clean building with many great amenities!
Property Manager at Hanover Montrose, Responded To This Review
I am delighted to hear that Alex provided you with a great tour of our community and that you are impressed with our amenities! Thank you for your review.
Moved from out of state to Hanover Montrose solely based on the awesome online reviews of the property and staff. My experience so far has held up to those reviews with a seamless move in experience, super welcoming and helpful staff, and beautiful views of the city. The unit itself was in excellent condition, and only needed one maintenance request which was immediately addressed. Very glad to have chosen Hanover montrose as my next home.
Property Manager at Hanover Montrose, Responded To This Review
I am thrilled to hear that your move-in experience was seamless and that you are enjoying our beautiful views and helpful staff! Thank you for choosing Hanover Montrose as your home.
Best place I’ve lived, the atmosphere is amazing, from the first month I moved there It felt like family, Keith and Sara always are so helpful, the concierge is always available, the vallet does a great job as well. Third year here and I don’t plan on moving any time soon
Property Manager at Hanover Montrose, Responded To This Review
I am delighted to hear that you have been a happy resident for three years, and that you appreciate the exceptional service provided by Keith, Sara, and our Concierge team! Thank you for sharing your review.
Nhu was our consultant and she was great and very informative. She was very professional and personable. Apartment building was beautiful. I am sold!!!
Property Manager at Hanover Montrose, Responded To This Review
I am delighted to hear that Nhu was so helpful and informative during your search for your new home! Please let me know if there is anything else I can do for you.
Nhu was super helpful in showing the apartments. The staff all seemed to be well trained in hospitality. It was a great experience.
Property Manager at Hanover Montrose, Responded To This Review
I am pleased to hear that Nhu provided you with a great tour and that you were impressed with my team's hospitality! Thank you for your feedback.
The tour was great ! All of my questions were answered thanks to Ms Alexandra .
Property Manager at Hanover Montrose, Responded To This Review
I am delighted to hear that you enjoyed your tour with Alexandra! Thank you for sharing your feedback with me.
Awesome building, location, amenities and staff. We went in to view the property on Thursday and Alex was great. She gave us a tour and was very helpful answering all our questions We viewed 7 properties (2 Hanover properties) and this staff was hands down the best. The Hanover Mgmt (Montrose and river oaks) properties answered our calls, they accommodated our last minute request for tours, they took the time to show us around.
Property Manager at Hanover Montrose, Responded To This Review
I am thrilled to hear that you were impressed with our team and amenities! Alex is a valued member of our team, and I am grateful for her dedication to providing excellent service to our residents.
Had a super informative tour by Sarah! Such a beautiful property. Will be referring her and the property to anyone else looking in the area!
Property Manager at Hanover Montrose, Responded To This Review
I am thrilled to hear that Sarah provided you with an informative tour of our community! I appreciate your referral and will be sure to pass it along to her.
Was given a tour by Sarah. She was extremely informative and helpful and this property is gorgeous and right in the heart of Montrose.
Property Manager at Hanover Montrose, Responded To This Review
I am delighted to hear that Sarah provided you with an excellent tour of our community! Thank you for sharing your experience with me.
I went and toured this location, Sarah was very helpful and nice ! Very positive attitude to all my questions and gave a great detailed tour.
Property Manager at Hanover Montrose, Responded To This Review
I am delighted to hear that Sarah provided you with a great tour and answered all of your questions! Thank you for sharing your experience with me.
Alex did a great job touring us this weekend! I love this community!
Property Manager at Hanover Montrose, Responded To This Review
I am thrilled to hear that Alex provided you with an excellent tour of our community! Thank you for sharing your review with me.
Sarah gave an amazing tour! She is a delight and so knowledgeable. The property is stunning!!
Property Manager at Hanover Montrose, Responded To This Review
I am delighted to hear that Sarah provided you with an excellent tour of our community! Thank you for sharing your experience with me.
Last week I took a tour of the Hanover property and Sarah was amazing!! Very thorough, answered all my questions and was very personable. I highly recommend touring Hanover Montrose
Property Manager at Hanover Montrose, Responded To This Review
I am delighted to hear that Sarah provided you with an excellent tour experience! Thank you for recommending our community to others.
The location is good but management was terrible. bad communication. poor safety record particularly around the pool area
Property Manager at Hanover Montrose, Responded To This Review
Thank you for your review. I am pleased to hear that you enjoy our convenient location, and I would like to learn more about your experience with our team so that we can improve. When you have a moment, please email me at keddins@hanovermontrose.com. -Keith Eddins
The location is good but management was terrible. And to top it off, after I left, they sent me a bogus $430 repair bill, and because I didn't agree with it, they sent it to a collections agency, so now it is in my credit report. Beware!
Property Manager at Hanover Montrose, Responded To This Review
Thank you for sharing your feedback about our community. I strive to provide excellent service to our residents, and I am sorry to hear that you feel otherwise. If you would like to discuss your experience further, please email me at keddins@hanovermontrose.com. -Keith Eddins
Renter beware. The management is horrible and either a.) incompetent or b.) outright liars. I recently moved out of the Hanover and scheduled a pre-move out walkthrough with management. The date of the walkthrough I was out of town and received no communication regarding the outcome. I assumed all was well. I got a bill for cleaning 3 days after my move out. I called the office thinking there must be something wrong, the walkthrough didn’t have any issues. The manager first said a walkthrough was done by the herself on the date it was scheduled and she had been trying to contact me. I thought that was weird but maybe they had the wrong number, so I asked which number she was trying to contact me at. She had the right number. Okay, I asked which day did you try to reach me? She then put me on hold for 10 minutes and came back and said, actually a pre-moveout walkthrough was not done and therefore she has not tried to call me. So then I wanted to know why the pre-move out walkthrough I scheduled with her hadn’t been done. To which, all she could say was “in the system it shows it was done”. I said I must be stupid, because I am not understanding how a.) it was or wasn’t scheduled, b.) it wasn’t done, c.) it shows in your system that it was done, and d.) how any of this is my problem. What a joke.
Property Manager at Hanover Montrose, Responded To This Review
I am sorry to hear that you are unhappy with your experience. I am committed to providing our residents with excellent service, and I would like to discuss your concerns further. Please contact me at keddins@hanovermontrose.com at your earliest convenience. Thank you. -Keith Eddins
My tour with Sarah was super helpful & informative! I was surprised with all the different amenities the property had to offer! Product definitely speaks for itself. My boyfriend & I decided to proceed with the application and can’t wait to move in to our new home!
Beautiful property! Amazing staff! I love the view of downtown from the outdoor courtyard.
This property is BEAUTIFUL, very walkable, & my favorite would be the Starbucks conveniently located across the street! Sarah was amazing at answering all my questions during my tour. Definitely at the top my list for my apartment home search!
Location that’s central and can’t be beat. I really appreciate Mohammad leading valet with Tito and Augustine in valet. They are always kind, helpful, and haven’t had issues with my car service. Thanks guys!
Great place to stay. Mohamed the valet has been very helpful. Concierge as well!
Property Manager at Hanover Montrose, Responded To This Review
Thank you for your feedback. One of our company values is to be customer focused. We are so happy to learn your experience has been positive!
Excellent costumer service, I went on a tour with a friend that is looking for an apartment, and WOW. So many amenities they have. Very dog friendly area Treats everywhere which is so cute. I like that the leasing agent Johanna was very helpful with the information my friend needed and she offered me to come and be part of the community which felt nice. Not many apartment make your home feel like home. But here they made us feel part of the community already! I give them props for the energy they provide even when its overwhelming. Thank you Montrose team!
Property Manager at Hanover Montrose, Responded To This Review
Thank you for your feedback. We are so glad to hear you appreciate our community and staff. One of our company values is to be customer focused and we are so happy to learn your experience has been positive!
Management always goes above and beyond for their tenants. The amenities are top notch. A very pleasant environment for living. Not to mention the location.
Property Manager at Hanover Montrose, Responded To This Review
We are so glad to hear you appreciate our community and staff. Please don’t hesitate to contact us if there is anything you need, as we strive to provide Superior Experience to our residents.
Love the property from amenities to the floor plans layouts but most importantly the customer service level is beyond amazing I had the pleasure touring with the property manger Keith he was excellent and knowledgeable and was able to answer all of my questions. I highly recommend Hanover Montrose.
Property Manager at Hanover Montrose, Responded To This Review
Thank you for your feedback. We are so glad to hear you appreciate our community and staff, especially the kudos you gave to our Property Manager Keith!
Wonderful community! Toured with Keith, answered all my questions. Highly recommend !
Property Manager at Hanover Montrose, Responded To This Review
We are so glad to hear you appreciate our community and staff. Please don’t hesitate to contact us if there is anything you need, as we strive to provide Superior Experience to our residents.
Great staff! Helpful concierge and valet! Have lived there for 3 years and enjoy being in the center of the city. Issues are remedied quickly and staff know tenants by name.
Property Manager at Hanover Montrose, Responded To This Review
We are so glad to hear you appreciate our community and staff. Please don’t hesitate to contact us if there is anything you need, as we strive to provide Superior Experience to our residents.
Beautiful community, Hanover never disappoints. The amenities, finishes, concierge, location, and staff are truly phenomenal and know how to take care of residents.
Property Manager at Hanover Montrose, Responded To This Review
We are so glad to hear you appreciate our community and staff. Please don’t hesitate to contact us if there is anything you need, as we strive to provide Superior Experience to our residents.
Toured the other day with Kieth, he was amazing and very informative. Great building with awesome amenities. definitely recommend checking out this property.
Property Manager at Hanover Montrose, Responded To This Review
We are so glad to hear you appreciate our community and staff. Please don’t hesitate to contact us if there is anything you need, as we strive to provide Superior Experience to our residents.
I have lived at Hanover Montrose for about 9 months now after selling my home in the suburbs, and I don't regret it for a moment. My beautiful spacious apartment has an amazing view from the extra large windows to the oversize balcony. The staff is absolutely amazing and attentive. The social events held by management have allowed me opportunities to get to know my neighbors and make new friends. I can't imagine ever moving back to the suburbs. Everything I need is about 5-7 minutes away. The location can't be beat. I have been absolutely spoiled living the high rise life at Hanover Montrose.
Property Manager at Hanover Montrose, Responded To This Review
Thank you for your feedback. One of our company values is to be customer focused. We are so happy to learn your experience has been positive!
Amazing amenities! Really love the area, you have everything around, coffee shops, restaurants, shopping center, food, food, food!!! The Buffalo bayou park! An amazing view of downtown and a great lounge area to hang out with friends! I definitely enjoy the building!
Property Manager at Hanover Montrose, Responded To This Review
Thank you for your feedback. We are so glad to hear you appreciate our community and staff. One of our company values is to be customer focused and we are so happy to learn your experience has been positive!
Everyone there is so great from the top down and they’re hospitality is unbelievable
Property Manager at Hanover Montrose, Responded To This Review
Thank you for the great feedback, we are glad to hear that you appreciate our team’s efforts. We will continue to strive to make our community a great place to live. Our team takes pride in providing Superior Experience.
I had wonderful time touring this property and I had the pleasure of meeting the property manager Loni who was lovely and very attentive to any questions I had. The visit was definitely worth my time.
Property Manager at Hanover Montrose, Responded To This Review
Thank you for your feedback. We are so glad to hear you appreciate our community and staff. One of our company values is to be customer focused and we are so happy to learn your experience has been positive!
Great Location, Unique Amenities, an Art Studio and Wine Vault. Friendly Staff!
Property Manager at Hanover Montrose, Responded To This Review
We are so glad to hear you appreciate our community and staff. Please don’t hesitate to contact us if there is anything you need, as we strive to provide Superior Experience to our residents.
Great property with wonderful amenities and a friendly staff!
Property Manager at Hanover Montrose, Responded To This Review
We are so glad to hear you appreciate our community and staff. Please don’t hesitate to contact us if there is anything you need, as we strive to provide Superior Experience to our residents.
This is a great choice for those who work close by and enjoy being able to walk to some of the best restaurants in the city! Great customer service as well!
Property Manager at Hanover Montrose, Responded To This Review
Thank you for your feedback. One of our company values is to be customer focused. We are so happy to learn your experience has been positive!
Hanover Montrose is perfect for those who enjoy luxury along with excellent walkability.
Property Manager at Hanover Montrose, Responded To This Review
Thank you for your feedback. One of our company values is to be customer focused. We are so happy to learn your experience has been positive!
I've had the pleasure of touring the community. The property is beautiful and the staff are very friendly, helpful and welcoming.
I've had the pleasure of touring the community. The property is beautiful and the staff are very friendly, helpful and welcoming.
Property Manager at Hanover Montrose, Responded To This Review
Thank you for your feedback. We are so glad to hear you appreciate our community and staff. One of our company values is to be customer focused and we are so happy to learn your experience has been positive!
Love this property! The maintenance team is AWESOME great turn around time!
Property Manager at Hanover Montrose, Responded To This Review
We are so glad to hear you appreciate our community and staff. Please don’t hesitate to contact us if there is anything you need, as we strive to provide Superior Experience to our residents.
You May Also Like
Hanover Montrose has studios to three bedrooms with rent ranges from $1,951/mo. to $10,950/mo.
Yes, to view the floor plan in person, please schedule a personal tour.
Hanover Montrose is in Montrose in the city of Houston. Here you’ll find three shopping centers within 0.3 mile of the property. Five parks are within 2.5 miles, including Houston Museum of Natural Science, Cockrell Butterfly Center, and Children's Museum of Houston.
Similar Rentals Nearby
What Are Walk Score®, Transit Score®, and Bike Score® Ratings?
Walk Score® measures the walkability of any address. Transit Score® measures access to public transit. Bike Score® measures the bikeability of any address.
What is a Sound Score Rating?
A Sound Score Rating aggregates noise caused by vehicle traffic, airplane traffic and local sources
