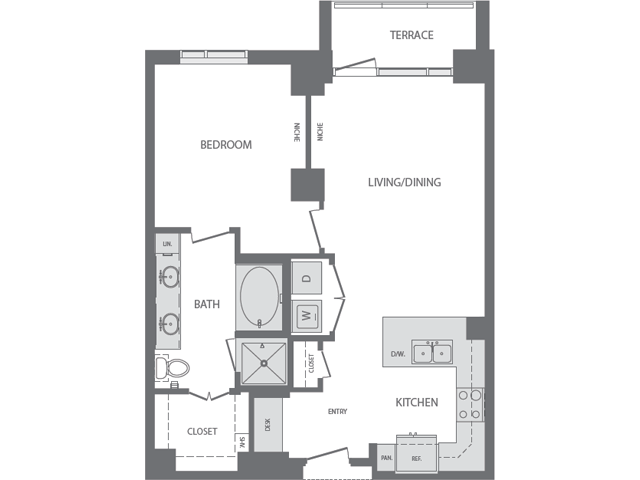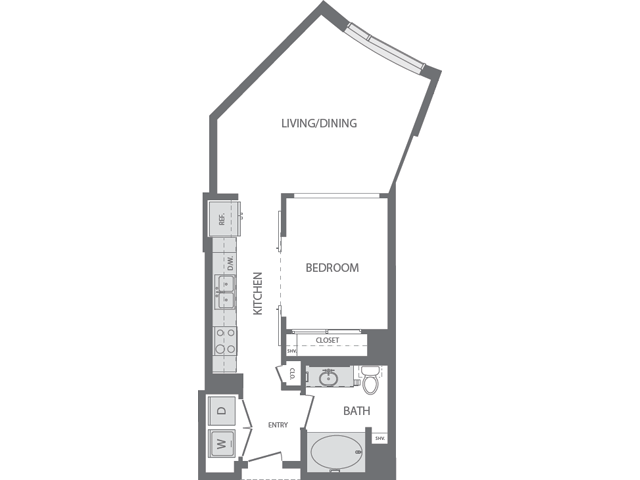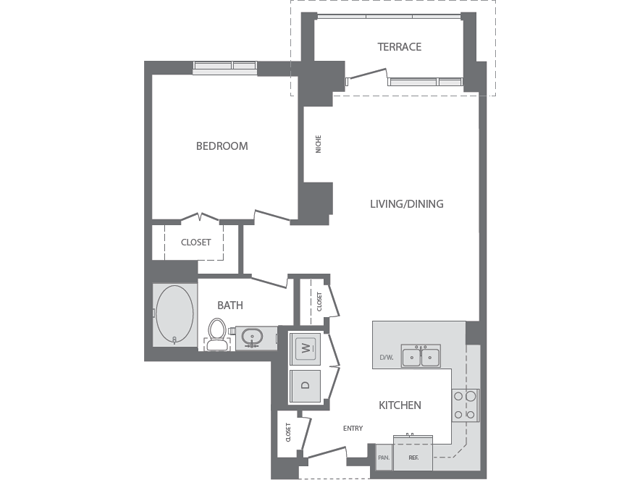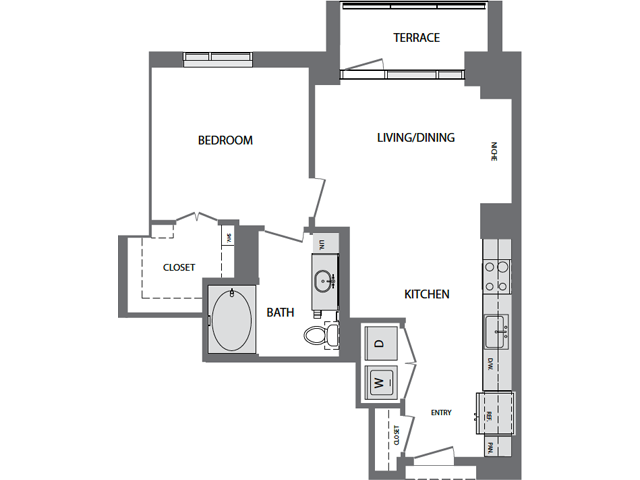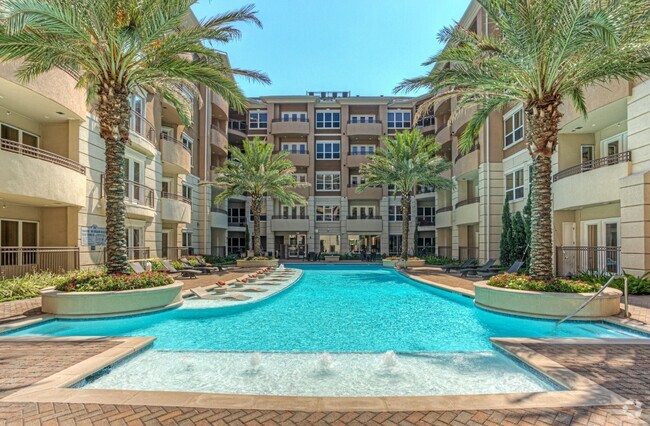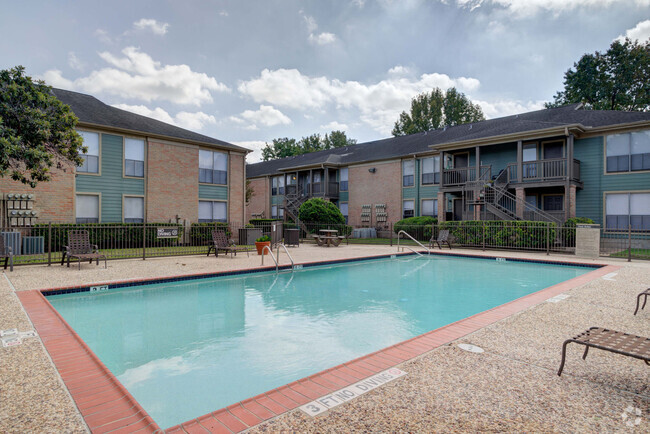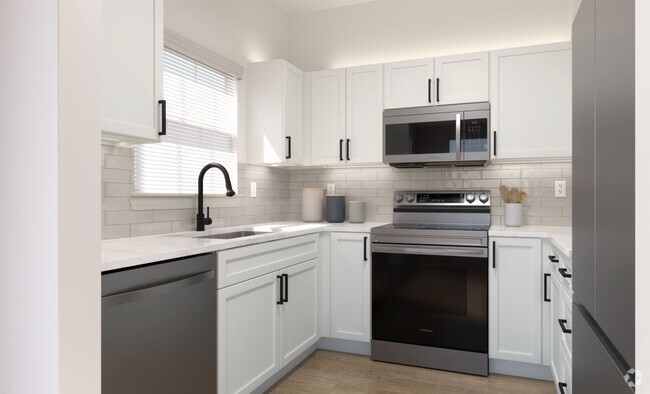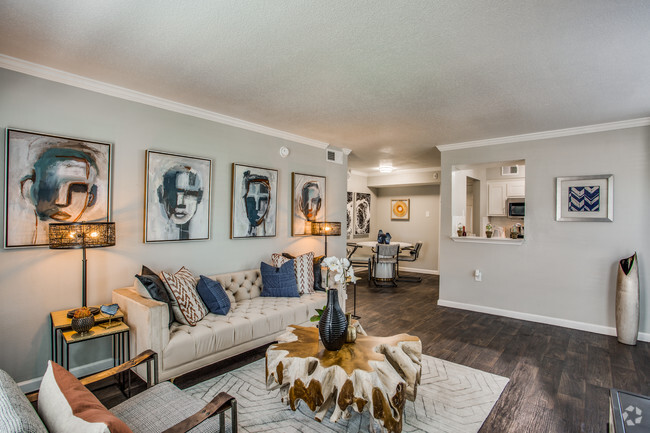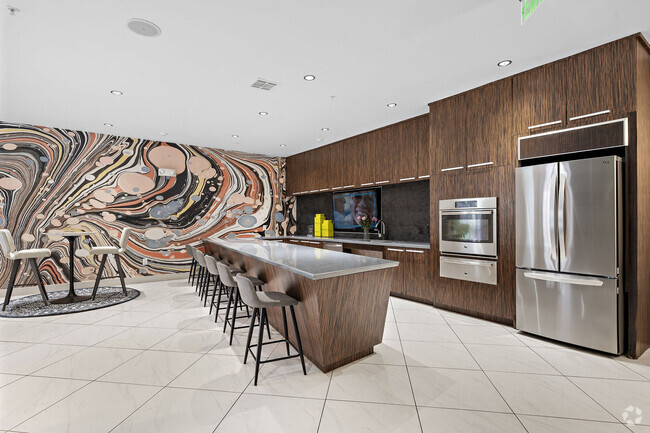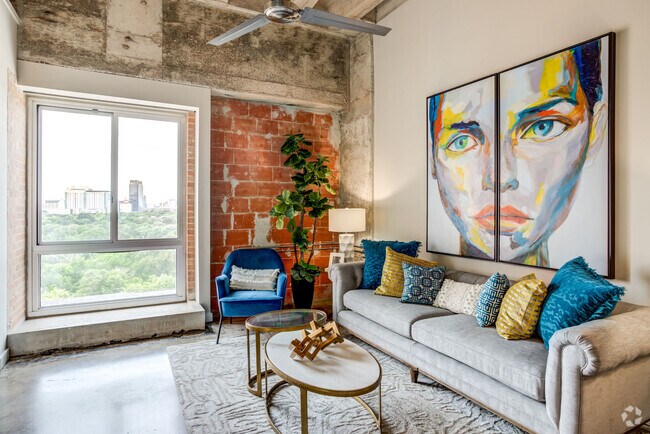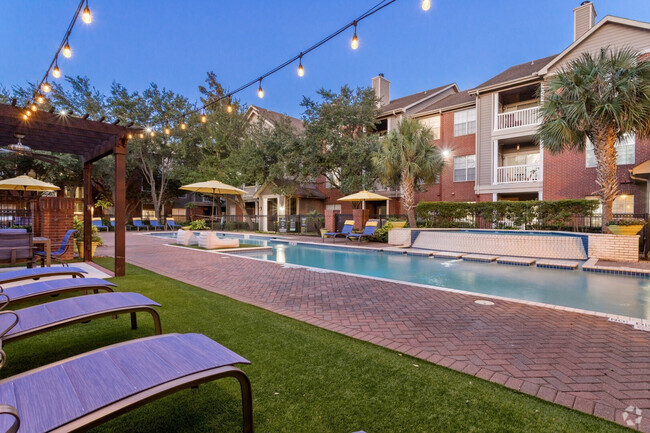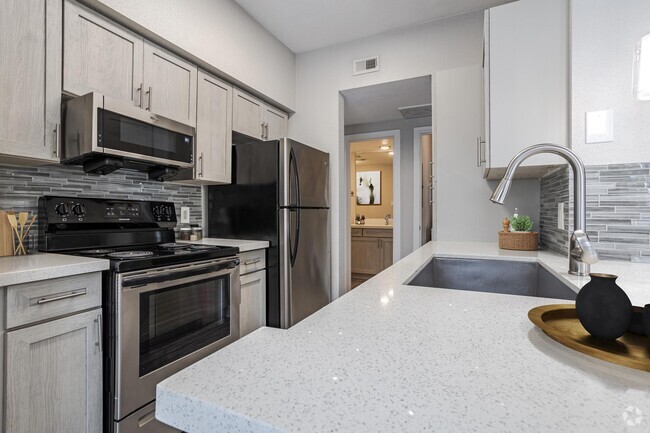-
Monthly Rent
$2,046 - $14,856
-
Bedrooms
Studio - 3 bd
-
Bathrooms
1 - 3 ba
-
Square Feet
624 - 3,306 sq ft
Enjoy simple luxuries at Hanover Post Oak apartments in the Houston Galleria area. At Hanover Post Oak, home is more than just a place to rest your head. Our philosophy is that exceptional service isn't just a perk of premier luxury living; it's the standard. Enjoy 24-hour concierge, valet dry cleaning service, a state-of-the-art fitness center with innovative TechnoGym equipment, executive conference rooms, a private screening room and so much more. It's time to enjoy a less complicated luxury in our Galleria apartments. Soaring 30 stories above Houston's Uptown, Hanover Post Oak offers an unsurpassed blend of panoramic city views, lavish living spaces and an ultra-convenient location. Here, home comes with towering ceilings, a gourmet chef's kitchen, ultra-modern granite and quartz countertops and, of course, sweeping windows for your one-of-a-kind view of all things Galleria. Hanover Post Oak is elevated luxury living, reimagined.
Pricing & Floor Plans
-
Unit 1404price $2,046square feet 624availibility Feb 8
-
Unit 1804price $2,072square feet 624availibility Feb 24
-
Unit 1905price $2,474square feet 780availibility Now
-
Unit 1003price $2,076square feet 720availibility Feb 23
-
Unit 1403price $2,104square feet 720availibility Feb 23
-
Unit 1819price $2,412square feet 740availibility Now
-
Unit 2619price $2,379square feet 740availibility Feb 10
-
Unit 2515price $2,773square feet 847availibility Now
-
Unit 0815price $2,561square feet 977availibility Feb 2
-
Unit 0915price $2,436square feet 847availibility Feb 23
-
Unit 2307price $2,680square feet 868availibility Now
-
Unit 1807price $2,450square feet 868availibility Feb 15
-
Unit 2807price $2,575square feet 868availibility Mar 17
-
Unit 2313price $2,527square feet 804availibility Jan 17
-
Unit 0916price $2,605square feet 956availibility Jan 23
-
Unit 1416price $2,487square feet 956availibility Feb 20
-
Unit 2411price $2,449square feet 785availibility Feb 1
-
Unit 1811price $2,220square feet 785availibility Feb 27
-
Unit 0917price $2,314square feet 830availibility Feb 15
-
Unit 1802price $2,519square feet 954availibility Mar 7
-
Unit 1020price $3,319square feet 1,306availibility Now
-
Unit 2720price $3,656square feet 1,306availibility Feb 5
-
Unit 2014price $3,694square feet 1,506availibility Now
-
Unit 2814price $3,878square feet 1,506availibility Now
-
Unit 2314price $3,878square feet 1,506availibility Jan 30
-
Unit 1109price $3,697square feet 1,493availibility Feb 5
-
Unit 2109price $3,877square feet 1,493availibility Mar 4
-
Unit 2218price $3,463square feet 1,297availibility Feb 18
-
Unit 1718price $3,352square feet 1,297availibility Feb 28
-
Unit 1618price $3,334square feet 1,297availibility Mar 17
-
Unit 3014price $12,227square feet 3,306availibility Now
-
Unit 1404price $2,046square feet 624availibility Feb 8
-
Unit 1804price $2,072square feet 624availibility Feb 24
-
Unit 1905price $2,474square feet 780availibility Now
-
Unit 1003price $2,076square feet 720availibility Feb 23
-
Unit 1403price $2,104square feet 720availibility Feb 23
-
Unit 1819price $2,412square feet 740availibility Now
-
Unit 2619price $2,379square feet 740availibility Feb 10
-
Unit 2515price $2,773square feet 847availibility Now
-
Unit 0815price $2,561square feet 977availibility Feb 2
-
Unit 0915price $2,436square feet 847availibility Feb 23
-
Unit 2307price $2,680square feet 868availibility Now
-
Unit 1807price $2,450square feet 868availibility Feb 15
-
Unit 2807price $2,575square feet 868availibility Mar 17
-
Unit 2313price $2,527square feet 804availibility Jan 17
-
Unit 0916price $2,605square feet 956availibility Jan 23
-
Unit 1416price $2,487square feet 956availibility Feb 20
-
Unit 2411price $2,449square feet 785availibility Feb 1
-
Unit 1811price $2,220square feet 785availibility Feb 27
-
Unit 0917price $2,314square feet 830availibility Feb 15
-
Unit 1802price $2,519square feet 954availibility Mar 7
-
Unit 1020price $3,319square feet 1,306availibility Now
-
Unit 2720price $3,656square feet 1,306availibility Feb 5
-
Unit 2014price $3,694square feet 1,506availibility Now
-
Unit 2814price $3,878square feet 1,506availibility Now
-
Unit 2314price $3,878square feet 1,506availibility Jan 30
-
Unit 1109price $3,697square feet 1,493availibility Feb 5
-
Unit 2109price $3,877square feet 1,493availibility Mar 4
-
Unit 2218price $3,463square feet 1,297availibility Feb 18
-
Unit 1718price $3,352square feet 1,297availibility Feb 28
-
Unit 1618price $3,334square feet 1,297availibility Mar 17
-
Unit 3014price $12,227square feet 3,306availibility Now
About Hanover Post Oak
Enjoy simple luxuries at Hanover Post Oak apartments in the Houston Galleria area. At Hanover Post Oak, home is more than just a place to rest your head. Our philosophy is that exceptional service isn't just a perk of premier luxury living; it's the standard. Enjoy 24-hour concierge, valet dry cleaning service, a state-of-the-art fitness center with innovative TechnoGym equipment, executive conference rooms, a private screening room and so much more. It's time to enjoy a less complicated luxury in our Galleria apartments. Soaring 30 stories above Houston's Uptown, Hanover Post Oak offers an unsurpassed blend of panoramic city views, lavish living spaces and an ultra-convenient location. Here, home comes with towering ceilings, a gourmet chef's kitchen, ultra-modern granite and quartz countertops and, of course, sweeping windows for your one-of-a-kind view of all things Galleria. Hanover Post Oak is elevated luxury living, reimagined.
Hanover Post Oak is an apartment community located in Harris County and the 77056 ZIP Code. This area is served by the Houston Independent attendance zone.
Unique Features
- Awe-inspiring city views of Uptown, The Galleria and Downtown
- Control-access parking garage with storage units, private garages and dedicated bike storage
- Stunning engineered hardwood flooring
- Sun-splashed pool with shaded private cabanas and sun shelf seating
- Custom cabinets with soft-close drawers
- Studio, one, and two-bedroom open-living plans
- Ultra-expansive penthouse homes
- Energy performance windows
- ENERGY STAR ?? rated appliances
- Entertaining kitchen and social lounge
- Spacious bedrooms that accommodate king size beds*
- Heat and glare reducing solar shades
- Open-concept gourmet kitchens
- Chef-inspired kitchens with premium appliance packages, spacious islands, and pantries*
- Double vanities, walk-in showers, and linen closets*
- Towering windows with unparalleled views and energy efficient solar shades
- VIRTUAL TOURS AVAILABLE!
- 24-hour state-of-the art Fitness Center with TRX and Technogym equipment
- Carefully considered penthouses
- Expansive floor-to-ceiling windows with awe-inspiring city and downtown views
- Floor to ceiling windows
- Open-concept gourmet kitchens with solid slab granite and quartzite countertops
- Smoke-free environments
- Spacious studio, one, two and three bedroom floor plans
- Custom-designed walk-in closets with space-saving options
- Minutes from The Galleria, Uptown Park and River Oaks Shopping Center, featuring a blend of retail,
- Open living spaces with 10' ceilings
- Outdoor lounge and open-air paseo with ample seating, and double-sided fireplaces, grilling stations
- Pet-friendly living featuring pet spa with grooming stations and exclusive dog run for pets to socia
- Premium granite and quartz countertops with full-height backsplash
- Screening Lounge with TV and Cinema-Style Seating
- Slab granite and quartzite countertops
- Valet dry cleaning service
Community Amenities
Pool
Fitness Center
Elevator
Clubhouse
Controlled Access
Business Center
Grill
Gated
Property Services
- Package Service
- Controlled Access
- Maintenance on site
- Property Manager on Site
- 24 Hour Access
- Renters Insurance Program
- Dry Cleaning Service
- Planned Social Activities
- Pet Care
- Pet Play Area
- Key Fob Entry
Shared Community
- Elevator
- Business Center
- Clubhouse
- Lounge
- Multi Use Room
- Storage Space
- Disposal Chutes
- Conference Rooms
Fitness & Recreation
- Fitness Center
- Spa
- Pool
- Bicycle Storage
- Media Center/Movie Theatre
Outdoor Features
- Gated
- Sundeck
- Cabana
- Courtyard
- Grill
Apartment Features
Washer/Dryer
Air Conditioning
Dishwasher
Hardwood Floors
Walk-In Closets
Island Kitchen
Granite Countertops
Microwave
Highlights
- Washer/Dryer
- Air Conditioning
- Heating
- Ceiling Fans
- Smoke Free
- Cable Ready
- Double Vanities
- Tub/Shower
- Fireplace
- Sprinkler System
- Wheelchair Accessible (Rooms)
Kitchen Features & Appliances
- Dishwasher
- Disposal
- Ice Maker
- Granite Countertops
- Stainless Steel Appliances
- Pantry
- Island Kitchen
- Eat-in Kitchen
- Kitchen
- Microwave
- Oven
- Range
- Refrigerator
- Freezer
Model Details
- Hardwood Floors
- Carpet
- Tile Floors
- Dining Room
- Office
- Built-In Bookshelves
- Views
- Walk-In Closets
- Linen Closet
- Double Pane Windows
- Window Coverings
- Wet Bar
- Large Bedrooms
- Balcony
Fees and Policies
The fees below are based on community-supplied data and may exclude additional fees and utilities.
- Dogs Allowed
-
Monthly pet rent$30
-
One time Fee$250
-
Pet deposit$250
-
Weight limit25 lb
-
Pet Limit2
-
Comments:Dogs are restricted by breed. Breeds not permitted are Staffordshire Bull Terriers, Dobermans, Rottweil lers and Chow Chows, and any mixes thereof.
- Cats Allowed
-
Monthly pet rent$30
-
One time Fee$250
-
Pet deposit$250
-
Weight limit250 lb
-
Pet Limit2
-
Comments:Cats are permitted with an additional fee. No more than 2 pets per apartment. Pet policies and guidelines are strictly enforced. See Animal Addendum for details.
- Parking
-
Surface LotParking Available--
Details
Lease Options
-
6 months, 7 months, 8 months, 9 months, 10 months, 11 months, 12 months, 13 months, 14 months, 15 months
Property Information
-
Built in 2014
-
355 units/29 stories
 This Property
This Property
 Available Property
Available Property
- Package Service
- Controlled Access
- Maintenance on site
- Property Manager on Site
- 24 Hour Access
- Renters Insurance Program
- Dry Cleaning Service
- Planned Social Activities
- Pet Care
- Pet Play Area
- Key Fob Entry
- Elevator
- Business Center
- Clubhouse
- Lounge
- Multi Use Room
- Storage Space
- Disposal Chutes
- Conference Rooms
- Gated
- Sundeck
- Cabana
- Courtyard
- Grill
- Fitness Center
- Spa
- Pool
- Bicycle Storage
- Media Center/Movie Theatre
- Awe-inspiring city views of Uptown, The Galleria and Downtown
- Control-access parking garage with storage units, private garages and dedicated bike storage
- Stunning engineered hardwood flooring
- Sun-splashed pool with shaded private cabanas and sun shelf seating
- Custom cabinets with soft-close drawers
- Studio, one, and two-bedroom open-living plans
- Ultra-expansive penthouse homes
- Energy performance windows
- ENERGY STAR ?? rated appliances
- Entertaining kitchen and social lounge
- Spacious bedrooms that accommodate king size beds*
- Heat and glare reducing solar shades
- Open-concept gourmet kitchens
- Chef-inspired kitchens with premium appliance packages, spacious islands, and pantries*
- Double vanities, walk-in showers, and linen closets*
- Towering windows with unparalleled views and energy efficient solar shades
- VIRTUAL TOURS AVAILABLE!
- 24-hour state-of-the art Fitness Center with TRX and Technogym equipment
- Carefully considered penthouses
- Expansive floor-to-ceiling windows with awe-inspiring city and downtown views
- Floor to ceiling windows
- Open-concept gourmet kitchens with solid slab granite and quartzite countertops
- Smoke-free environments
- Spacious studio, one, two and three bedroom floor plans
- Custom-designed walk-in closets with space-saving options
- Minutes from The Galleria, Uptown Park and River Oaks Shopping Center, featuring a blend of retail,
- Open living spaces with 10' ceilings
- Outdoor lounge and open-air paseo with ample seating, and double-sided fireplaces, grilling stations
- Pet-friendly living featuring pet spa with grooming stations and exclusive dog run for pets to socia
- Premium granite and quartz countertops with full-height backsplash
- Screening Lounge with TV and Cinema-Style Seating
- Slab granite and quartzite countertops
- Valet dry cleaning service
- Washer/Dryer
- Air Conditioning
- Heating
- Ceiling Fans
- Smoke Free
- Cable Ready
- Double Vanities
- Tub/Shower
- Fireplace
- Sprinkler System
- Wheelchair Accessible (Rooms)
- Dishwasher
- Disposal
- Ice Maker
- Granite Countertops
- Stainless Steel Appliances
- Pantry
- Island Kitchen
- Eat-in Kitchen
- Kitchen
- Microwave
- Oven
- Range
- Refrigerator
- Freezer
- Hardwood Floors
- Carpet
- Tile Floors
- Dining Room
- Office
- Built-In Bookshelves
- Views
- Walk-In Closets
- Linen Closet
- Double Pane Windows
- Window Coverings
- Wet Bar
- Large Bedrooms
- Balcony
| Monday | 9am - 6pm |
|---|---|
| Tuesday | 9am - 6pm |
| Wednesday | 9am - 6pm |
| Thursday | 9am - 6pm |
| Friday | 9am - 6pm |
| Saturday | 10am - 5pm |
| Sunday | 12pm - 5pm |
Uptown Houston comprises the area east of Interstate 610 between I-10 and I-69, a large swath of the city that blends the relaxed pace of the suburbs with urban glitz and energy. One of the area’s most famous attractions is the stunning Galleria, the largest shopping mall in Texas, which employs thousands in its high-end boutiques. Nearby, a thriving dining and entertainment district supplies the neighborhood with an eclectic variety of off-hours attractions. The sprawling Memorial Park sits right across the highway, and locals love to stroll through the Houston Arboretum and hit the links of the Memorial Park Golf Course.
The local housing market ranges from single-family homes to high-rise condominiums, with many surprisingly affordable apartments in the mix as well; while the section closest to Interstate 610 and the Galleria tends to be more urbanized, most of the neighborhood is suburban in nature.
Learn more about living in Uptown Houston| Colleges & Universities | Distance | ||
|---|---|---|---|
| Colleges & Universities | Distance | ||
| Drive: | 5 min | 2.6 mi | |
| Drive: | 11 min | 5.6 mi | |
| Drive: | 13 min | 6.2 mi | |
| Drive: | 13 min | 7.2 mi |
Transportation options available in Houston include Dryden/Tmc, located 6.7 miles from Hanover Post Oak. Hanover Post Oak is near William P Hobby, located 19.0 miles or 33 minutes away, and George Bush Intcntl/Houston, located 25.6 miles or 33 minutes away.
| Transit / Subway | Distance | ||
|---|---|---|---|
| Transit / Subway | Distance | ||
|
|
Drive: | 12 min | 6.7 mi |
|
|
Drive: | 11 min | 7.0 mi |
|
|
Drive: | 13 min | 7.1 mi |
|
|
Drive: | 13 min | 7.3 mi |
|
|
Drive: | 13 min | 7.8 mi |
| Commuter Rail | Distance | ||
|---|---|---|---|
| Commuter Rail | Distance | ||
|
|
Drive: | 15 min | 7.6 mi |
| Airports | Distance | ||
|---|---|---|---|
| Airports | Distance | ||
|
William P Hobby
|
Drive: | 33 min | 19.0 mi |
|
George Bush Intcntl/Houston
|
Drive: | 33 min | 25.6 mi |
Time and distance from Hanover Post Oak.
| Shopping Centers | Distance | ||
|---|---|---|---|
| Shopping Centers | Distance | ||
| Walk: | 4 min | 0.2 mi | |
| Walk: | 6 min | 0.3 mi | |
| Walk: | 9 min | 0.5 mi |
| Parks and Recreation | Distance | ||
|---|---|---|---|
| Parks and Recreation | Distance | ||
|
Houston Arboretum & Nature Center
|
Drive: | 4 min | 1.8 mi |
|
Buffalo Bayou Paddling Trail
|
Drive: | 7 min | 2.9 mi |
|
Memorial Park and Golf Course
|
Drive: | 6 min | 3.2 mi |
|
Nature Discovery Center
|
Drive: | 8 min | 4.4 mi |
|
Buffalo Bayou Park
|
Drive: | 13 min | 5.8 mi |
| Hospitals | Distance | ||
|---|---|---|---|
| Hospitals | Distance | ||
| Drive: | 13 min | 6.7 mi | |
| Drive: | 13 min | 6.8 mi | |
| Drive: | 13 min | 7.2 mi |
| Military Bases | Distance | ||
|---|---|---|---|
| Military Bases | Distance | ||
| Drive: | 46 min | 32.4 mi | |
| Drive: | 75 min | 58.0 mi |
Property Ratings at Hanover Post Oak
Regina was polite, professional and very friendly. Great amenities and nice views
Property Manager at Hanover Post Oak, Responded To This Review
Thank you for your feedback. One of our company values is to be customer focused. We are so happy to learn your experience has been positive!
Regina was spectacular! Very knowledgeable and friendly. The property is beautiful and the amenities are quite inviting! The rooms that we toured made us feel at home and it was very easy to picture ourselves living there! I am looking forward to living at this property!
Property Manager at Hanover Post Oak, Responded To This Review
Thank you for your feedback. We are so glad to hear you appreciate our community and staff, especially the kudos you gave to our Leasing Consultant Regina!
Evelyn assisted us and showed us the entire building and gave us recommendations for restaurants in the area. She gave us her complete attention and was so sweet and attentive. I’m glad to have her as my property manager.
Property Manager at Hanover Post Oak, Responded To This Review
Thank you for your feedback. One of our company values is to be customer focused. We are so happy to learn your experience has been positive!
Apartments are very beautiful and the staff is so helpful! I’ve never had a problem living with maintenance in the 3 years of my tenure.
Property Manager at Hanover Post Oak, Responded To This Review
Thank you for your feedback. We especially appreciate the kudos you gave to our great maintenance service staff.
Overall, I would highly recommend this apartment to anyone looking for a comfortable, modern, and welcoming place to call home. The management team truly goes above and beyond to make sure their residents are happy and well-cared-for. The sense of community and amenities only add to the overall appeal. You wont be disappointed!
Property Manager at Hanover Post Oak, Responded To This Review
Thank you for your feedback. We are so glad to hear you appreciate our community and staff. One of our company values is to be customer focused and we are so happy to learn your experience has been positive!
I recently had the pleasure of visiting these apartments, and I must say, it exceeded all of my expectations. The location is unbeatable, situated in the heart of Houston with easy access to all of the city's best restaurants, shops, and entertainment. The apartment itself was stunning, with high-end finishes and top-of-the-line appliances that made me feel right at home. But what really sets this complex apart is the exceptional level of service provided by the staff. From the moment I arrived, I was treated with great hospitality, with every request and need promptly and professionally addressed. The amenities are also top-notch, from the beautiful outdoor pool and lounge area to the fully-equipped fitness center. Overall, I cannot recommend these apartments enough. If you're looking for a truly luxurious and comfortable place in Houston, look no further than this amazing property.
Property Manager at Hanover Post Oak, Responded To This Review
Thank you for your feedback. We are so glad to hear you appreciate our community and staff. One of our company values is to be customer focused and we are so happy to learn your experience has been positive!
Hanover Post Oak is in a perfect location close to so many restaurants and grocery stores in the galleria area. The staff is so friendly. As soon as you walk in, you will feel like you are at home.
Property Manager at Hanover Post Oak, Responded To This Review
Thank you for your feedback. One of our company values is to be customer focused. We are so happy to learn your experience has been positive!
The building is so beautiful and is maintained really well. The staff is very welcoming and professional overall. Alex was a great support as he was very knowledgeable and answered all the questions I had! He definitely made everything a breeze.
Property Manager at Hanover Post Oak, Responded To This Review
Thank you for your feedback. One of our company values is to be customer focused. We are so happy to learn your experience has been positive!
Wow! The leasing team here is unlike any other in Houston. They’re always willing to help and I always feel welcome.
Property Manager at Hanover Post Oak, Responded To This Review
Thank you for your feedback. One of our company values is to be customer focused. We are so happy to learn your experience has been positive!
I love it here! The staff and everyone is so kind and respectful. Also kudos to the best leasing agent Mason!
Property Manager at Hanover Post Oak, Responded To This Review
Thank you for your feedback. We are so glad to hear you appreciate our community and staff, especially the kudos you gave to our Leasing Consultant Mason!
I toured Hanover Post Oak over the weekend and it was one of the best tours I had this past week. While looking for an apartment in this area, we have not had the best service. The staff here was friendly, accommodating, and knowledgeable. The amenities are great and the whole community seems quiet and relaxing.
Property Manager at Hanover Post Oak, Responded To This Review
Thank you for your feedback. We are so glad to hear you appreciate our community and staff. One of our company values is to be customer focused and we are so happy to learn your experience has been positive!
Hannah and Mason are amazing! they really helped me find the right apartment that fit me. The location is great the building is awesome !
Property Manager at Hanover Post Oak, Responded To This Review
Thank you for your feedback. We are so glad to hear you appreciate our community and staff. One of our company values is to be customer focused and we are so happy to learn your experience has been positive!
I’m about to renew for my 2nd year and I couldn’t be more excited. The staff and the location can’t be beat!
Property Manager at Hanover Post Oak, Responded To This Review
Thank you for your feedback. One of our company values is to be customer focused. We are so happy to learn your experience has been positive!
Great floor plans and amenities! The manager was great touring me and answered all my questions. I can definitely recommend this place.
Property Manager at Hanover Post Oak, Responded To This Review
Thank you for your feedback. One of our company values is to be customer focused. We are so happy to learn your experience has been positive!
What a building! One of, if not the best kept in the Galleria, the team here is unstoppable. My tour was top notch from beginning to end. I can’t wait to call this community home!
Property Manager at Hanover Post Oak, Responded To This Review
Thank you for your feedback. One of our company values is to be customer focused. We are so happy to learn your experience has been positive!
Just moved in 2 months ago. Everyone from the staff and valet are great . I especially want to compliment Reema and her pride and professionalism . Makes the Hanover a great home .
Property Manager at Hanover Post Oak, Responded To This Review
Thank you for your feedback. One of our company values is to be customer focused. We are so happy to learn your experience has been positive!
Amazing staff and venue, property is always clean and calm, best in H-town
Property Manager at Hanover Post Oak, Responded To This Review
Thank you for your feedback. One of our company values is to be customer focused. We are so happy to learn your experience has been positive!
Staff was very friendly and accommodating! Place is clean and nice!
Property Manager at Hanover Post Oak, Responded To This Review
Thank you for your feedback. One of our company values is to be customer focused. We are so happy to learn your experience has been positive!
Beautiful property, great location and most of all...the staff are amazing!
Property Manager at Hanover Post Oak, Responded To This Review
Thank you for your feedback. One of our company values is to be customer focused. We are so happy to learn your experience has been positive!
I was really happy with the service I received while touring the rooms. Every person I interacted with before and during the tour was super welcoming and resourceful. I also really enjoyed all the rooms that we toured as they upheld the clean and luxurious feel of the company.
Property Manager at Hanover Post Oak, Responded To This Review
Thank you for your feedback. We are so glad to hear you appreciate our community and staff. One of our company values is to be customer focused and we are so happy to learn your experience has been positive!
I have been a resident the past year and couldn't say enough great things. The staff is awesome and the location is great!
Property Manager at Hanover Post Oak, Responded To This Review
Thank you for your feedback. One of our company values is to be customer focused. We are so happy to learn your experience has been positive!
I been living here the past 3 years, super friendly staff and extremely helpful anytime I need any assistance.
Property Manager at Hanover Post Oak, Responded To This Review
Thank you for your feedback. One of our company values is to be customer focused. We are so happy to learn your experience has been positive!
loved the this property staff very friendly Hannah was very knowledgeable.
Property Manager at Hanover Post Oak, Responded To This Review
Thank you for your feedback. We are so glad to hear you appreciate our community and staff, especially the kudos you gave to our Leasing Consultant Hannah!
Amazing property, great staff. Great location and easy access to food spots in Houston.
Property Manager at Hanover Post Oak, Responded To This Review
Thank you for your feedback. One of our company values is to be customer focused. We are so happy to learn your experience has been positive!
Last weekend my fiancé and I came here to look for an apartment. Hannah was super helpful, addressing all of our questions. We love the location and will definitely be considering here when we move in the fall.
Property Manager at Hanover Post Oak, Responded To This Review
Thank you for your feedback. One of our company values is to be customer focused. We are so happy to learn your experience has been positive!
Very helpful staff and friendly residents. Great community feeling and very safe.
Property Manager at Hanover Post Oak, Responded To This Review
Thank you for your feedback. One of our company values is to be customer focused. We are so happy to learn your experience has been positive!
I could not think of a better place to rent other than Hanover Post Oak. Best location, excellent staff, great valet service ( goes above and beyond), incredible maintenance services (gets the job done ), and a 24/7 concierge. Hanover has 5-star amenities. The best part, Hanover welcomes your furry friends. Could not be happier. I would definitely refer Hanover.
Property Manager at Hanover Post Oak, Responded To This Review
Thank you for your feedback. We are so glad to hear you appreciate our community and staff. One of our company values is to be customer focused and we are so happy to learn your experience has been positive!
We love living here, the amenities and staff are fabulous. The building is in a great location and is very walkable. Glad I found Hanover post oak!
Property Manager at Hanover Post Oak, Responded To This Review
Thank you for your feedback. One of our company values is to be customer focused. We are so happy to learn your experience has been positive!
Have been living here for 4 months and I absolutely love it. The building, staff, and everything are amazing, especially Lily the concierge, she’s super helpful and friendly Definitely recommend living here!
Property Manager at Hanover Post Oak, Responded To This Review
Thank you for your feedback. One of our company values is to be customer focused. We are so happy to learn your experience has been positive!
This apartment complex has everything! I had just moved to a new city and didn’t know my way around. I had restaurants, grocery stores and retail all in walking distance. Inside the apt complex, I have an amazing pool, gym and theatre. The Best Apt Complex in Houston!
Property Manager at Hanover Post Oak, Responded To This Review
Thank you for your feedback. One of our company values is to be customer focused. We are so happy to learn your experience has been positive!
Facilities are nice and can use conference room for work, and service is good.
Property Manager at Hanover Post Oak, Responded To This Review
Thank you for your feedback. One of our company values is to be customer focused. We are so happy to learn your experience has been positive!
I have lived here for about 5 months and I have nothing negative to say about this apartment. The views are amazing, the location is perfect. Walking distance to Whole Foods, restaurants, and my favorite fitness studio. There are tons of amazing amenities and resident events to attend every month. Above all, the staff is amazing and provide 5 star service. I would absolutely recommend this apartment.
Property Manager at Hanover Post Oak, Responded To This Review
Thank you for your feedback. We are so glad to hear you appreciate our community and staff. One of our company values is to be customer focused and we are so happy to learn your experience has been positive!
Have been living here for 6 years and love it! Not only is this the best neighborhood but the building and staff are amongst the best in town.
Property Manager at Hanover Post Oak, Responded To This Review
Thank you for your feedback. One of our company values is to be customer focused. We are so happy to learn your experience has been positive!
The service and the quality is amazing highly recommend!
Property Manager at Hanover Post Oak, Responded To This Review
Thank you for your feedback. One of our company values is to be customer focused. We are so happy to learn your experience has been positive!
I toured the property yesterday with my husband and fell in love! The property was very clean and the staff was very friendly. Definitely will be considering here for our move.
Property Manager at Hanover Post Oak, Responded To This Review
Thank you for your feedback. One of our company values is to be customer focused. We are so happy to learn your experience has been positive!
Stellar service, amazing views, and prime location. Hanover Post Oak is the trifecta! From tour to move in this has been a lovely experience.
Property Manager at Hanover Post Oak, Responded To This Review
Thank you for your feedback. One of our company values is to be customer focused. We are so happy to learn your experience has been positive!
My fiancé has been living here for the past year and we both absolutely love it. The staff is exceptional and goes above and beyond. Lily and Charles are amazing. Highly recommend living here!
Property Manager at Hanover Post Oak, Responded To This Review
Thank you for your feedback. One of our company values is to be customer focused. We are so happy to learn your experience has been positive!
I recently had the pleasure of experiencing the luxurious living at an apartment complex with an exceptional staff starting with concierge Alex can always reach you with a great smile to Maintance and valet staff that are always friendly and inviting , the fitness center, boasting top-of-the-line TRX and Technogym equipment. The panoramic views of the city from the fitness center are simply awe-inspiring, providing a stunning backdrop for a workout. The apartment complex is located in a prime location, offering breathtaking views of Uptown, The Galleria, and Downtown. The penthouses are meticulously designed with attention to detail, providing a lavish living experience. The chef-inspired kitchens are equipped with premium appliances, spacious islands, and pantries, making cooking a pleasure. The parking garage is controlled-access, with storage units, private garages, and dedicated bike storage available. The custom cabinets with soft-close drawers and custom-designed walk-in closets with space-saving options provide ample storage space. The double vanities, walk-in showers, and linen closets are some of the luxurious features of the apartments. The energy performance windows and ENERGY STAR rated appliances are eco-friendly, providing a sustainable living environment. The open living spaces with 10' ceilings and expansive floor-to-ceiling windows offer unparalleled city and downtown views, creating an inviting atmosphere. The heat and glare reducing solar shades ensure that residents can enjoy the view without discomfort. The complex offers a range of amenities, including an entertaining kitchen and social lounge, screening lounge with TV and cinema-style seating, and an outdoor lounge and open-air paseo with ample seating and double-sided fireplaces. The pet-friendly living also features a pet spa with grooming stations and an exclusive dog run for pets to socialize. The sun-splashed pool with shaded private cabanas and sun shelf seating is perfect for relaxing on a hot summer day. The towering windows with energy-efficient solar shades provide unparalleled views while keeping the apartment cool and comfortable. Overall, the apartment complex is a luxurious living experience that provides a blend of comfort, convenience, and sustainability. The fitness center, stunning city views, and lavish living spaces make it a perfect choice for those seeking a modern and upscale living environment.
Property Manager at Hanover Post Oak, Responded To This Review
Your comments really brightened our day! We truly appreciate you sharing your positive feedback and we are so happy to have made Hanover your home!
It has the best Management anyone can ask for! Especially the valet and Lily the concierge! 5 stars for Hanover Post Oak!
Property Manager at Hanover Post Oak, Responded To This Review
We are so glad to hear you appreciate our community and staff. Please don’t hesitate to contact us if there is anything you need, as we strive to provide Superior Experience to our residents.
I’ve lived here for 3 years & have had the best experience ever! I highly recommend this place !
Property Manager at Hanover Post Oak, Responded To This Review
Your comments really brightened our day! We truly appreciate you sharing your positive feedback and we are so happy to have made Hanover your home!
We love the building, love the view and love the staff that are very helpful and friendly. If you want to live in this area we strongly recommend.
Property Manager at Hanover Post Oak, Responded To This Review
We are so glad to hear you appreciate our community and staff. Please don’t hesitate to contact us if there is anything you need, as we strive to provide Superior Experience to our residents.
We needed to stay in Houston for Medical reasons and this is the best place to be, cozy, excellent location. The best
Property Manager at Hanover Post Oak, Responded To This Review
Thank you, for your thoughtful feedback. We are so glad that you chose to make Hanover your home. Please don’t hesitate to call us if you need anything.
I have been living in HPO during last 3 years. Lobby and lease office staff is always very nice. Also maintenance staff always available to help. Definitively, best choice to live in Houston
Property Manager at Hanover Post Oak, Responded To This Review
Your comments really brightened our day! We truly appreciate you sharing your positive feedback and we are so happy to have made Hanover your home!
Awesome place to live with great amenities. Great view and even better staff. Lily the concierge is the best and very attentive. I would recommend the Hanover to
Property Manager at Hanover Post Oak, Responded To This Review
We are so glad to hear you appreciate our community and staff. Please don’t hesitate to contact us if there is anything you need, as we strive to provide Superior Experience to our residents.
I had one of the best tours at Hanover Post Oak. Very professional staff. The property is clean and classically designed. I am so impressed with my overall experience here.
Property Manager at Hanover Post Oak, Responded To This Review
Thank you for the great feedback, we are glad to hear that you appreciate our team’s efforts. We will continue to strive to make our community a great place to live. Our team takes pride in providing Superior Experience.
I had a great tour of Hanover Post Oak. The building is really pretty and has a great atmosphere. The floor plans are spacious with great views. I have been looking for a new apartment for a while and I am excited to move here.
Property Manager at Hanover Post Oak, Responded To This Review
We are so glad to hear you appreciate our community and staff. Please don’t hesitate to contact us if there is anything you need, as we strive to provide Superior Experience to our residents.
If you are looking for a High-rise to move into in the Post Oak Galleria area, I suggest putting Hanover Post Oak at the top of your list. The property is well maintained and the staff is wonderful to work with. I can say that is due to Evelyn and her whole team, especially maintenance, Marvin is the best!
Property Manager at Hanover Post Oak, Responded To This Review
Thank you for the great feedback, we are glad to hear that you appreciate our community and team’s efforts. We will continue to strive to make our community a great place to live. Our team takes pride in providing Superior Experience.
We came and toured Hanover Post Oak trying to find my daughter an apartment.. Hannah did a great job of answering all our questions, and making us feel welcome. We definitely will be considering this property while making a decision.
Property Manager at Hanover Post Oak, Responded To This Review
Thank you for the great feedback, we are glad to hear that you appreciate our team’s efforts. We will continue to strive to make our community a great place to live. Our team takes pride in providing Superior Experience.
I am new to the Houston area and was looking for an apartment that would meet my needs. This place was exactly what I was looking for. The area is really nice with plenty of things to do! Jhoseline showed me around and told me all about the amenities the building offered. Which were all well kept and clean.
Property Manager at Hanover Post Oak, Responded To This Review
Your comments really brightened our day! We truly appreciate you sharing your positive feedback and we are so happy to have made Hanover your home!
Wooow what’s a place !!amazing!!! And what makes it feel more like a home is the stuff treatment ESPECIALLY Lily the concierge she’s so nice polite and helpful and i recommend her for any help as well I recommend anyone to visit this place..
Property Manager at Hanover Post Oak, Responded To This Review
Thank you for the great feedback, we are glad to hear that you appreciate our community and team’s efforts. We will continue to strive to make our community a great place to live. Our team takes pride in providing Superior Experience.
You May Also Like
Hanover Post Oak has studios to three bedrooms with rent ranges from $2,046/mo. to $14,856/mo.
Yes, to view the floor plan in person, please schedule a personal tour.
Hanover Post Oak is in Uptown Houston in the city of Houston. Here you’ll find three shopping centers within 0.5 mile of the property. Five parks are within 5.8 miles, including Houston Arboretum & Nature Center, Memorial Park and Golf Course, and Buffalo Bayou Paddling Trail.
Similar Rentals Nearby
What Are Walk Score®, Transit Score®, and Bike Score® Ratings?
Walk Score® measures the walkability of any address. Transit Score® measures access to public transit. Bike Score® measures the bikeability of any address.
What is a Sound Score Rating?
A Sound Score Rating aggregates noise caused by vehicle traffic, airplane traffic and local sources

