-
Monthly Rent
$2,168 - $17,401
-
Bedrooms
Studio - 3 bd
-
Bathrooms
1 - 3.5 ba
-
Square Feet
618 - 3,220 sq ft
Pricing & Floor Plans
-
Unit Main-1104price $2,504square feet 871availibility Now
-
Unit Main-2404price $2,505square feet 618availibility Now
-
Unit Main-2804price $2,564square feet 618availibility Mar 18
-
Unit Main-3005price $3,423square feet 829availibility Now
-
Unit Main-3705price $3,673Unit Specialsquare feet 829availibility Mar 16
-
Unit Main-3405price $3,447square feet 829availibility Apr 23
-
Unit Main-2707price $3,160Unit Specialsquare feet 758availibility Now
-
Unit Main-2600price $3,409square feet 922availibility Now
-
Unit Main-2202price $3,529square feet 844availibility Now
-
Unit Main-1805price $3,529square feet 953availibility Now
-
Unit Main-2401price $3,368square feet 876availibility Mar 14
-
Unit Main-3403price $3,711square feet 867availibility Mar 30
-
Unit Main-3903price $3,481square feet 867availibility May 3
-
Unit Main-2208price $3,304square feet 873availibility Apr 14
-
Unit Main-2608price $3,380square feet 873availibility Apr 20
-
Unit Main-2710price $4,303square feet 1,185availibility Now
-
Unit Main-3106price $4,120square feet 1,185availibility Apr 11
-
Unit Main-3601price $7,119square feet 1,764availibility Now
-
Unit Main-2511price $5,282square feet 1,547availibility Mar 18
-
Unit Main-2006price $4,715square feet 1,391availibility Apr 26
-
Unit Main-1506price $4,272square feet 1,391availibility May 9
-
Unit Main-PH4003price $9,730Unit Specialsquare feet 2,775availibility Now
-
Unit Main-PH4203price $11,580Unit Specialsquare feet 2,775availibility Now
-
Unit Main-PH4100price $10,287Unit Specialsquare feet 3,019availibility Now
-
Unit Main-PH4000price $9,966Unit Specialsquare feet 3,015availibility Apr 8
-
Unit Main-PH4301price $11,697Unit Specialsquare feet 2,590availibility Now
-
Unit Main-PH4302price $13,972Unit Specialsquare feet 3,115availibility Now
-
Unit Main-PH4202price $13,831Unit Specialsquare feet 3,220availibility Mar 28
-
Unit Main-1104price $2,504square feet 871availibility Now
-
Unit Main-2404price $2,505square feet 618availibility Now
-
Unit Main-2804price $2,564square feet 618availibility Mar 18
-
Unit Main-3005price $3,423square feet 829availibility Now
-
Unit Main-3705price $3,673Unit Specialsquare feet 829availibility Mar 16
-
Unit Main-3405price $3,447square feet 829availibility Apr 23
-
Unit Main-2707price $3,160Unit Specialsquare feet 758availibility Now
-
Unit Main-2600price $3,409square feet 922availibility Now
-
Unit Main-2202price $3,529square feet 844availibility Now
-
Unit Main-1805price $3,529square feet 953availibility Now
-
Unit Main-2401price $3,368square feet 876availibility Mar 14
-
Unit Main-3403price $3,711square feet 867availibility Mar 30
-
Unit Main-3903price $3,481square feet 867availibility May 3
-
Unit Main-2208price $3,304square feet 873availibility Apr 14
-
Unit Main-2608price $3,380square feet 873availibility Apr 20
-
Unit Main-2710price $4,303square feet 1,185availibility Now
-
Unit Main-3106price $4,120square feet 1,185availibility Apr 11
-
Unit Main-3601price $7,119square feet 1,764availibility Now
-
Unit Main-2511price $5,282square feet 1,547availibility Mar 18
-
Unit Main-2006price $4,715square feet 1,391availibility Apr 26
-
Unit Main-1506price $4,272square feet 1,391availibility May 9
-
Unit Main-PH4003price $9,730Unit Specialsquare feet 2,775availibility Now
-
Unit Main-PH4203price $11,580Unit Specialsquare feet 2,775availibility Now
-
Unit Main-PH4100price $10,287Unit Specialsquare feet 3,019availibility Now
-
Unit Main-PH4000price $9,966Unit Specialsquare feet 3,015availibility Apr 8
-
Unit Main-PH4301price $11,697Unit Specialsquare feet 2,590availibility Now
-
Unit Main-PH4302price $13,972Unit Specialsquare feet 3,115availibility Now
-
Unit Main-PH4202price $13,831Unit Specialsquare feet 3,220availibility Mar 28
About Hanover Republic Square
Enjoy Austin living at Hanover Republic Square. You'll find this community at 303 W 5th St in Austin. The professional leasing staff is eager to show you our community. Experience a new standard at Hanover Republic Square.
Hanover Republic Square is an apartment community located in Travis County and the 78701 ZIP Code. This area is served by the Austin Independent attendance zone.
Unique Features
- Elevated green space with cozy seating areas and grilling stations
- Studio, one, two and three-bedrooms with floor-to-ceiling windows & panoramic Austin views
- Concierge services available
- Hardwood-style flooring in living and dining areas
- Top floor fully equipped fitness center featuring Technogym skill mill, Echelon on demand spin bikes
- 44th floor pool with panoramic views, pool-side cabanas and loungers
- Dry cleaning services available
- Dual vanity countertops, walk-in showers, and linen closets*
- Open concept living and dining areas, featuring built-in dry bars*
- Elegant vinyl parlor featuring spacious stage for special performances and lounge seating
- Energy-efficient lighting and appliances
- Full-size high- efficiency washers and dryers
- Screening Room & Clubroom
- Spa inspired bathrooms with large soaking tubs*
- Spacious bedrooms that accommodate king-size beds
- Storage rooms available
- Bike storage room with fix-it station
- Computer desks, built-In bookcases and hardwood flooring throughout*
- Conference 1- 44th floor - 4 people
- Conference 3- 44th floor - 6 people
- Dedicated yoga and barre area
- Fully- equipped catering kitchen with dining space, indoor fireplace and ample seating
- HD projector, cinema-style seating, and private entertaining lounge
- Heat and glare reducing solar shades
- Pet-friendly living with pet washing room
- Conference 2- 44th floor - 6 people
- Conference 4- 45th floor - 4 people
- Custom Italian cabinetry with soft-close drawers, spacious kitchen islands and pantries*
- Chef- inspired kitchens with stainless steel appliances
- Immediate access to Downtown Austin’s unique dining, trendy shopping and lively entertainment option
- Multiple conference room areas and flexible co-working spaces
- Premium granite and quartz countertops
- Rooftop lounge with indoor-outdoor bars, smart TV, sun loungers and outdoor daybeds
- USB connectivity in every home*
Community Amenities
Pool
Fitness Center
Elevator
Doorman
Concierge
Clubhouse
Roof Terrace
Controlled Access
Property Services
- Package Service
- Wi-Fi
- Controlled Access
- Maintenance on site
- Property Manager on Site
- Doorman
- Concierge
- 24 Hour Access
- On-Site Retail
- Dry Cleaning Service
- Laundry Service
- Online Services
- Planned Social Activities
- Pet Washing Station
- EV Charging
- Key Fob Entry
Shared Community
- Elevator
- Business Center
- Clubhouse
- Lounge
- Storage Space
- Disposal Chutes
- Conference Rooms
Fitness & Recreation
- Fitness Center
- Spa
- Pool
- Bicycle Storage
- Media Center/Movie Theatre
Outdoor Features
- Roof Terrace
- Sundeck
- Cabana
- Grill
Apartment Features
Washer/Dryer
Air Conditioning
Dishwasher
High Speed Internet Access
Hardwood Floors
Walk-In Closets
Granite Countertops
Microwave
Highlights
- High Speed Internet Access
- Washer/Dryer
- Air Conditioning
- Heating
- Ceiling Fans
- Smoke Free
- Cable Ready
- Trash Compactor
- Double Vanities
- Tub/Shower
- Fireplace
- Sprinkler System
- Wheelchair Accessible (Rooms)
Kitchen Features & Appliances
- Dishwasher
- Disposal
- Ice Maker
- Granite Countertops
- Stainless Steel Appliances
- Pantry
- Kitchen
- Microwave
- Oven
- Refrigerator
- Freezer
Model Details
- Hardwood Floors
- Carpet
- Office
- Den
- Vaulted Ceiling
- Views
- Walk-In Closets
- Wet Bar
- Large Bedrooms
- Balcony
Fees and Policies
The fees below are based on community-supplied data and may exclude additional fees and utilities.
- One-Time Move-In Fees
-
Application Fee$50
- Dogs Allowed
-
Monthly pet rent$30
-
One time Fee$250
-
Pet deposit$500
-
Weight limit250 lb
-
Pet Limit2
- Cats Allowed
-
Monthly pet rent$30
-
One time Fee$250
-
Pet deposit$250
-
Weight limit250 lb
-
Pet Limit2
Details
Lease Options
-
12 months, 13 months, 14 months, 15 months, 16 months, 17 months, 18 months
Property Information
-
Built in 2022
-
310 units/45 stories
- Package Service
- Wi-Fi
- Controlled Access
- Maintenance on site
- Property Manager on Site
- Doorman
- Concierge
- 24 Hour Access
- On-Site Retail
- Dry Cleaning Service
- Laundry Service
- Online Services
- Planned Social Activities
- Pet Washing Station
- EV Charging
- Key Fob Entry
- Elevator
- Business Center
- Clubhouse
- Lounge
- Storage Space
- Disposal Chutes
- Conference Rooms
- Roof Terrace
- Sundeck
- Cabana
- Grill
- Fitness Center
- Spa
- Pool
- Bicycle Storage
- Media Center/Movie Theatre
- Elevated green space with cozy seating areas and grilling stations
- Studio, one, two and three-bedrooms with floor-to-ceiling windows & panoramic Austin views
- Concierge services available
- Hardwood-style flooring in living and dining areas
- Top floor fully equipped fitness center featuring Technogym skill mill, Echelon on demand spin bikes
- 44th floor pool with panoramic views, pool-side cabanas and loungers
- Dry cleaning services available
- Dual vanity countertops, walk-in showers, and linen closets*
- Open concept living and dining areas, featuring built-in dry bars*
- Elegant vinyl parlor featuring spacious stage for special performances and lounge seating
- Energy-efficient lighting and appliances
- Full-size high- efficiency washers and dryers
- Screening Room & Clubroom
- Spa inspired bathrooms with large soaking tubs*
- Spacious bedrooms that accommodate king-size beds
- Storage rooms available
- Bike storage room with fix-it station
- Computer desks, built-In bookcases and hardwood flooring throughout*
- Conference 1- 44th floor - 4 people
- Conference 3- 44th floor - 6 people
- Dedicated yoga and barre area
- Fully- equipped catering kitchen with dining space, indoor fireplace and ample seating
- HD projector, cinema-style seating, and private entertaining lounge
- Heat and glare reducing solar shades
- Pet-friendly living with pet washing room
- Conference 2- 44th floor - 6 people
- Conference 4- 45th floor - 4 people
- Custom Italian cabinetry with soft-close drawers, spacious kitchen islands and pantries*
- Chef- inspired kitchens with stainless steel appliances
- Immediate access to Downtown Austin’s unique dining, trendy shopping and lively entertainment option
- Multiple conference room areas and flexible co-working spaces
- Premium granite and quartz countertops
- Rooftop lounge with indoor-outdoor bars, smart TV, sun loungers and outdoor daybeds
- USB connectivity in every home*
- High Speed Internet Access
- Washer/Dryer
- Air Conditioning
- Heating
- Ceiling Fans
- Smoke Free
- Cable Ready
- Trash Compactor
- Double Vanities
- Tub/Shower
- Fireplace
- Sprinkler System
- Wheelchair Accessible (Rooms)
- Dishwasher
- Disposal
- Ice Maker
- Granite Countertops
- Stainless Steel Appliances
- Pantry
- Kitchen
- Microwave
- Oven
- Refrigerator
- Freezer
- Hardwood Floors
- Carpet
- Office
- Den
- Vaulted Ceiling
- Views
- Walk-In Closets
- Wet Bar
- Large Bedrooms
- Balcony
| Monday | 12am - 11:59pm |
|---|---|
| Tuesday | 12am - 11:59pm |
| Wednesday | 12am - 11:59pm |
| Thursday | 12am - 11:59pm |
| Friday | 12am - 11:59pm |
| Saturday | 12am - 11:59pm |
| Sunday | 12am - 11:59pm |
Located in the southern central portion of Downtown Austin, the Warehouse District is a vibrant neighborhood home to an array of exciting restaurants and bars in renovated warehouses. In addition to its bustling nightlife scene, the Warehouse District offers walkable access to major area employers like Facebook, JP Morgan Chase, and WP Engine.
The Warehouse District also contains Republic Square, an urban oasis where residents and visitors alike are welcome to attend community events such as farmers’ markets and outdoor movie screenings. There are a wide variety of rentals available in the neighborhood, from luxury apartments to modern lofts and everything in between. The Warehouse District is walkable to many of Downtown Austin’s major attractions as well as several bus stops and the Downtown MetroRail Station, affording numerous residents short commute times.
Learn more about living in Warehouse District| Colleges & Universities | Distance | ||
|---|---|---|---|
| Colleges & Universities | Distance | ||
| Walk: | 15 min | 0.8 mi | |
| Drive: | 4 min | 1.8 mi | |
| Drive: | 6 min | 2.9 mi | |
| Drive: | 7 min | 4.1 mi |
Property Ratings at Hanover Republic Square
Everything in this community was thoroughly thought through. The finishes are amazing. The amenities are well thought through. These are types of amenities I actually would use. If you are looking for a tour, ask for Alex. Very professional and friendly
Property Manager at Hanover Republic Square, Responded To This Review
I am delighted to hear that you were impressed with our community and our team member, Alex! Thank you for taking the time to share your experience with me.
What an amazing apartment community. The amenities are top notch. The pool is my favorite. Beautiful views of all of Austin. Alex did a fantastic job showing me around. Highly recommend
Property Manager at Hanover Republic Square, Responded To This Review
I am thrilled to hear that you are enjoying your new home with us! Alex is a wonderful team member, and I am grateful for his dedication to providing excellent service. Thank you for the recommendation.
Everyone has been so nice but Taylor really stuck out to me and helped me through my lease and all my crazy questions. She really did go above and beyond in helping and making sure I felt at home.
Property Manager at Hanover Republic Square, Responded To This Review
I am delighted to hear that Taylor has been so helpful and supportive throughout your move-in process! Thank you for sharing your experience with me.
The top floors have breath taking views of Austin. Loved the details in the apartments. Alex was very helpful during this entire process
Property Manager at Hanover Republic Square, Responded To This Review
We are so glad to hear you appreciate our community and staff. Please don’t hesitate to contact us if there is anything you need, as we strive to provide Superior Experience to our residents.
Absolutely love this place. Very professional staff, which is important to me
Property Manager at Hanover Republic Square, Responded To This Review
We are so glad to hear you appreciate our community and staff. Please don’t hesitate to contact us if there is anything you need, as we strive to provide Superior Experience to our residents.
This place is amazing. Beautiful 360 degree view of Austin. The staff is friendly and professional. The amenities are top tier
Property Manager at Hanover Republic Square, Responded To This Review
We are so glad to hear you appreciate our community and staff. Please don’t hesitate to contact us if there is anything you need, as we strive to provide Superior Experience to our residents.
I’ve lived in Austin for over 20 years, but have never lived in downtown proper. I toured many places before deciding on Hanover and I’m so happy with my decision. All the leasing agents are really friendly and helpful, from Cassandra, who leased me my unit and Jordan and Nicole who are agents and neighbors. You couldn’t ask for a better concierge staff than Marco and Davin. Community has great views and amazing amenities. Though there is no dog area, it is very dog friendly and across from the park
Property Manager at Hanover Republic Square, Responded To This Review
Your comments really brightened our day! We truly appreciate you sharing your positive feedback and we are so happy to have made Hanover your home!
The virtual tour does not do justice to this property. The living spaces are beautiful and the ammenities available to the tenants are top notch. Jordan was very helpful and the entire staff is very welcoming.
Property Manager at Hanover Republic Square, Responded To This Review
We are so glad to hear you appreciate our community and staff. Please don’t hesitate to contact us if there is anything you need, as we strive to provide Superior Experience to our residents.
This place is so nice and accommodating! The pool, the entertainment area, the theater, and it's pet friendly are just a few of the pros. Thanks,Jordan, for a great tour!
Property Manager at Hanover Republic Square, Responded To This Review
Thank you for the great feedback, we are glad to hear that you appreciate our team’s efforts. We will continue to strive to make our community a great place to live. Our team takes pride in providing Superior Experience.
Beautiful property and amenities! Jordan was very helpful and answered all of our questions.
Property Manager at Hanover Republic Square, Responded To This Review
We are so glad to hear you appreciate our community and staff. Please don’t hesitate to contact us if there is anything you need, as we strive to provide Superior Experience to our residents.
Great views from the rooftop pool! Unit layouts are nice as well! The staff was so welcoming when touring the building! Also - very pet friendly!
Property Manager at Hanover Republic Square, Responded To This Review
We are so glad to hear you appreciate our community and staff. Please don’t hesitate to contact us if there is anything you need, as we strive to provide Superior Experience to our residents.
This building is beautiful with gorgeous views! Located in a great location. Jordan was very knowledgeable and gave a wonderful tour!
Property Manager at Hanover Republic Square, Responded To This Review
We are so glad to hear you appreciate our community and staff. Please don’t hesitate to contact us if there is anything you need, as we strive to provide Superior Experience to our residents.
Iwas trying to lease an apartment and I found hanover when I did the tour i loved the building and the leasing agents were the best Cassandra and Nicole thank you for the best service ever.
Property Manager at Hanover Republic Square, Responded To This Review
Thank you for the great feedback, we are glad to hear that you appreciate our team’s efforts. We will continue to strive to make our community a great place to live. Our team takes pride in providing Superior Experience.
The amenities are perfect along with the apartment spaces. Cassandra and Nicole along with the rest of the staffing team are great. Concierge make you feel welcome each time too. Highly recommend.
Property Manager at Hanover Republic Square, Responded To This Review
We are so glad to hear you appreciate our community and staff. Please don’t hesitate to contact us if there is anything you need, as we strive to provide Superior Experience to our residents.
Walked in for a quick tour, and I was immediately greeted by the fantastic concierge. Shortly after I met the amazing leasing staff and began my tour. All my questions were answered and moving towards the application process was a breeze.
Property Manager at Hanover Republic Square, Responded To This Review
We are so glad to hear you appreciate our community and staff. Please don’t hesitate to contact us if there is anything you need, as we strive to provide Superior Experience to our residents.
Absolutely stunning property, and the staff is super friendly (Major bonus)! Building was very well maintained and smelled great. Cassandra gave an excellent tour and answered all of my questions. Each unit as well as the amenities were all top of the line. Exactly what I was looking for downtown. I definitely recommend!
Property Manager at Hanover Republic Square, Responded To This Review
We are so glad to hear you appreciate our community and staff. Please don’t hesitate to contact us if there is anything you need, as we strive to provide Superior Experience to our residents.
Love that the location is so central in Downtown and the views from the apartments are stunning!
Property Manager at Hanover Republic Square, Responded To This Review
Thank you for your feedback. One of our company values is to be customer focused. We are so happy to learn your experience has been positive!
Crystal and Taylor and great to work with and the views are incredible. The building is so beautiful.
Property Manager at Hanover Republic Square, Responded To This Review
We are so glad to hear you appreciate our community and staff. Please don’t hesitate to contact us if there is anything you need, as we strive to provide Superior Experience to our residents.
Great place to live! Beautiful building and accommodating staff.
Property Manager at Hanover Republic Square, Responded To This Review
We are so glad to hear you appreciate our community and staff. Please don’t hesitate to contact us if there is anything you need, as we strive to provide Superior Experience to our residents.
High praise to the entire staff. Very informative and straight forward. I really appreciated the service from Crystal in the front office. She made the whole experience plesant. Would recommend touring and possibly moving to the hanover republic sqaure!
Property Manager at Hanover Republic Square, Responded To This Review
Thank you for the great feedback, we are glad to hear that you appreciate our team’s efforts. We will continue to strive to make our community a great place to live. Our team takes pride in providing Superior Experience.
Awesome staff in the perfect place. What an amazing building. Let me begin with the staff. Marco and his team who was from beginning to end so attentive and knowledgeable. The building has a modern and elegant concept, with all the amenities you are looking for. From the movie theater, entertainment room, business area and pool to mention a few, the Hanover at Republic Square has everything to offer and one of the best locations in Austin. Big shout out to Marco for being so cordial while giving us the tour.
Wonderful, welcoming staff! Very accommodating and attentive. This building is beautiful from the apartments to the amenities! I loved the movie theater and you can beat the views from the 44th floor!
Everyone who works here is so accommodating whenever I needed something they were kind and timely. This building alone is BEAUTIFUL! You get an entire 360 view of the city on the top floor!
Nicest staff! They are so friendly and attentive! Best views in Austin! You can see the entire city 360 view from the 45 floor!
This apartment complex is hands down the nicest building in Austin!! Every unit is absolutely stunning, with so much attention to detail. The entire team is extremely helpful and kind. I would give this place 6 stars if I could!
This is the best building I’ve been to in Austin. The amenities such as the cinema room, rooftop pool on the 44th floor & the insane view are worth every penny especially the front desk team, special shout out to Marco!! This is the best building in AUSTIN no questions asked!
There are not enough amazing things I can say about Hanover Republic Square. The property itself, from the absolutely beautiful units to the incredible amenity spaces on the 44th and 45th floors (the views of the city are extraordinary), are unmatched in downtown Austin, and their property, leasing and concierge teams are top-of-the-line. Their team here is incredibly friendly and hospitable, and they take such great care of their residents and potential future tenants. If you are in the market for an apartment in downtown Austin, you absolutely have to check out Hanover Republic Square. I can't recommend it enough!
Excellent finishes, amenity spaces and location. All wrapped up with lovely staff and concierge.
Been living downtown the past 6 years and this is easily the nicest building in Austin. Staff is really friendly and the ammities /units are top notch. Just moved in but really excited to live here!
Loving my experience as a resident here. Would highly recommend this complex!
Everything from the very beginning to the end was excellent service My rate is a 100% satisfaction! The staff was very sweet and helpful and made my last-minute move so much less stressful. I love my new home!
I highly recommend Hanover Republic Square to anyone looking for a new place to call home. Staff is extremely helpful and friendly and the Highrise itself is beautiful!
I’ve toured all the new properties in downtown and Hanover Republic Square was the best option in my opinion. The amenities are over the top. I toured with Taylor who was incredible. The location is super walkable and the finishes are gorgeous.
After looking at a couple buildings in downtown Austin, we are so happy that we chose Hanover! The building is beautiful and in the perfect location downtown. Cory and the entire office staff are amazing and have been so helpful from the start. Marco and Devin at the front desk are the best and give first class service every single day! Highly recommend this building!
The darn place is gorgeous! Fit and finish are out of this world tight. And the location... The office staff, they...like put a huge bow on the whole thing. Keep up the good work!
Everything from the staff to the new amenities are top notch! I had the best and easiest move in process and everyone was so helpful and accommodating. I’ve lived here for 2 months and it has been such a great experience. The location speaks for itself but the building is truly so beautiful, I love it!
I am so pleased to call this place home! The staff is so welcoming and helpful. My time living here has been great!
I am new to the city and looking for a fresh start! I took a tour with Jordan, who was very informative and kind. He also made me feel welcome in the city!
The management team at Hanover is sincere, attentive and generally a pleasure to be around. Hanover Republic Square is a new luxury apartment building in the heart of downtown Austin, minutes away from 6th street, town lake, the capitol, and so much more.
I’m new to the city. Cassandra was kind enough to show me around the property. She was very friendly and knowledgeable. Found exactly what I needed! Cassandra also went above and beyond and recommended restaurants and city entertainment near by.
The location is situated in the heart of the city but the building retains a “home” feel. The amenities and security were selling points for me and the team is kind, responsive, and intentional.
This team leaves nothing to be desired when it comes to customer service. Very pleased with my leasing and living experience so far. Great place to call home.
The best apartment complex in Texas and in the world I been in a lot of apartment complexes but I never saw like this one good stuff nice people in there and clean and quiet and safe apartments I rcmo
PROS: Care and Concern- 1. I am a Type A, OCD, perfectionist type of person. Since the day I moved in to Hanover Republic Square, the team here has taken every maintenance request, question, and suggestion very professional and seriously. I even submitted a service request for them to shampoo my carpet in my bedroom because I wanted it to be extra clean and they took care of it immediately. The focus on customer satisfaction (whether the issue be big or not) is apparent and makes me feel like they truly care about me. You can’t really put a price to that. I had ACL reconstruction and IT band tightening surgery about a month ago. 2 of the leasing agents called my cell phone to see how I was feeling and one of the leasing agents Nicole even delivered me fresh baked pastries after my surgery. She didn’t have to do that but she did. Marco and Davin at the concierge desk are fantastic and Marco even delivered my groceries after my surgery when I could not walk and stocked and organized my refrigerator. 2. Quality of Living- I think the units speak for themselves. They are beautiful, brand new, and clean. Even the door handles are heavy and sturdy and I love that my bedroom light and fan have different speeds and lighting settings (the smallest details matter to me). I also really enjoy the quality of my appliances. 3. Safety and Security- I am a single 26 year old girl living alone and I value my privacy and safety. With the multiple entry points requiring key access, I feel safe. Even having to press my garage key to exit the parking garage is an extra added safety feature. I like how every time I submit a maintenance request the team double verifies that they have permission to enter my apartment. I accidentally locked my service dog in my bedroom one Sunday morning and I have extreme anxiety and started to panic. A team member was at my room within 10 minutes and unlocked my door. CONS: 1. Guest Parking- A small con, but I wish there was guest parking. Usually my friends just Uber over here but something to keep in mind. 2. Pet Relief- Again, I value my safety and wish there was a pet relief area on site. When I get home from work late and it is dark, I need to walk my dog across the street to take her to potty. 3. Rent- The old rent amounts on the website were confusing when I signed and didn’t match up with my understanding of the rent price. I checked the website recently and I believe they have reworded it now to make it easier to understand.
Beautiful downtown building! Taylor is so helpful and knowledgeable. Everyone there is truly the nicest and the views are spectacular. If I could give 10 stars I would!
We loved the amenities from the tour and that's what sold us on moving in!
Customer service is top notch! Great floor plans with beautiful views. Management is very knowledgeable and helpful.
Jordan gave me a tour and was fantastic!! He was so friendly and knowledgeable and really helped me feel like this is the place I want to live. The building itself is beautiful and the amenities are nice too.
Toured the property and was blown away at how professional and welcoming the staff was!
The property is situated in the perfect location right in the heart of downtown. Stunning views and 5 star service from the staff!!
You May Also Like
Hanover Republic Square has studios to three bedrooms with rent ranges from $2,168/mo. to $17,401/mo.
Yes, to view the floor plan in person, please schedule a personal tour.
Hanover Republic Square is in Warehouse District in the city of Austin. Here you’ll find three shopping centers within 0.5 mile of the property. Five parks are within 2.9 miles, including Umlauf Sculpture Garden and Museum, Texas Memorial Museum, and Zilker Nature Preserve.
Similar Rentals Nearby
What Are Walk Score®, Transit Score®, and Bike Score® Ratings?
Walk Score® measures the walkability of any address. Transit Score® measures access to public transit. Bike Score® measures the bikeability of any address.
What is a Sound Score Rating?
A Sound Score Rating aggregates noise caused by vehicle traffic, airplane traffic and local sources

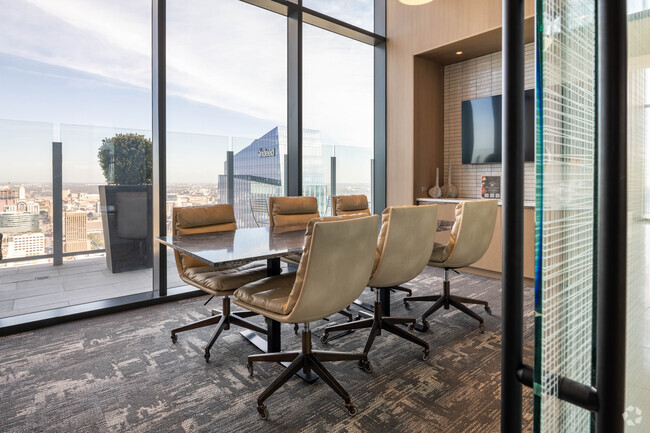
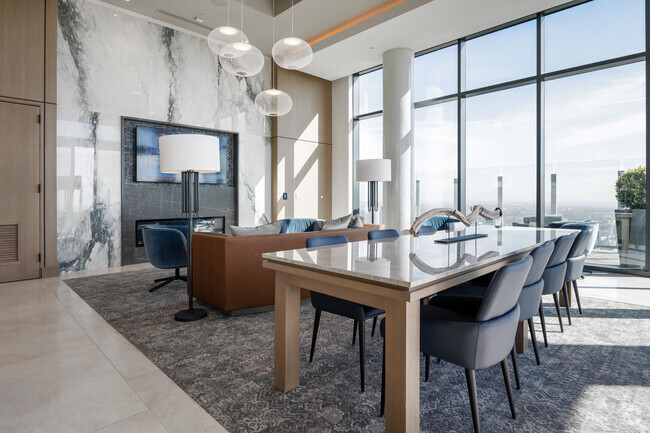
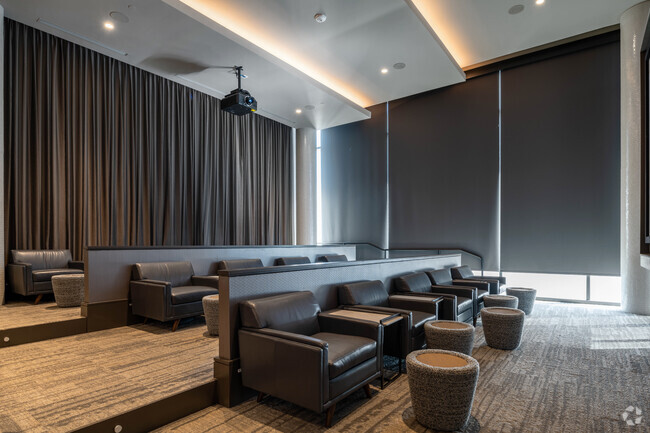
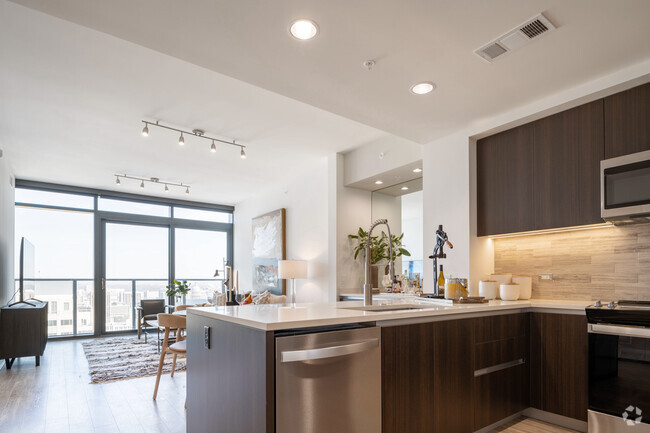
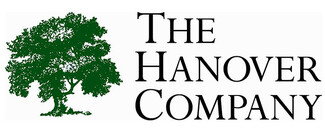
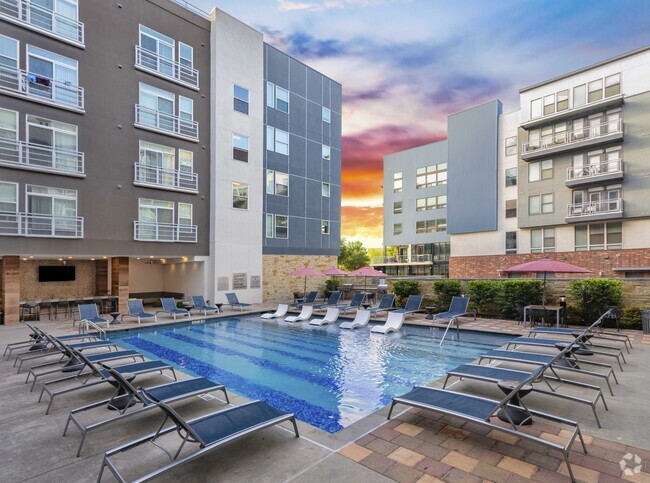

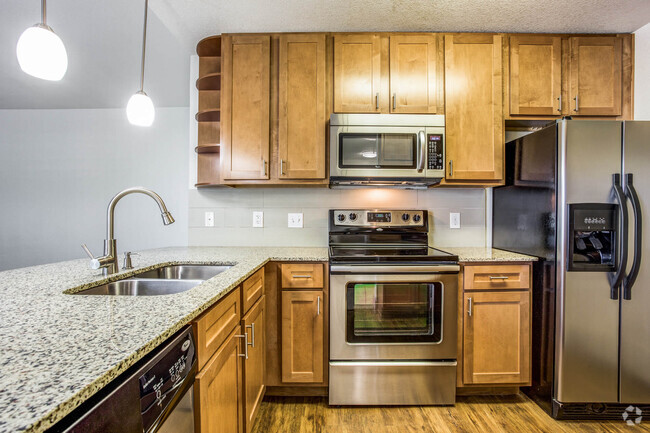
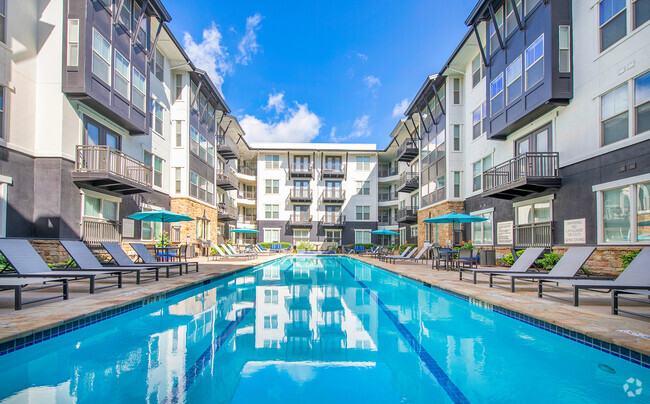

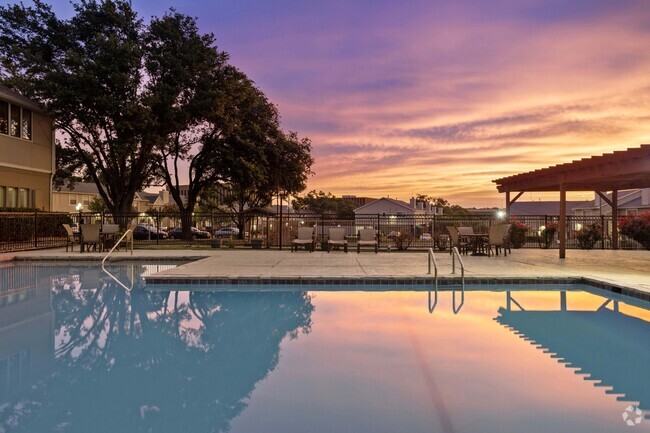
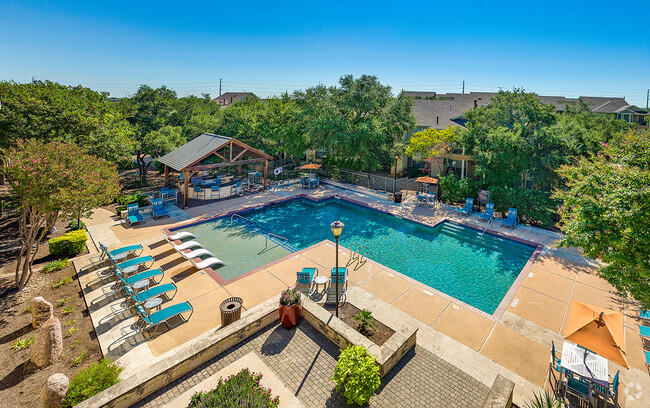
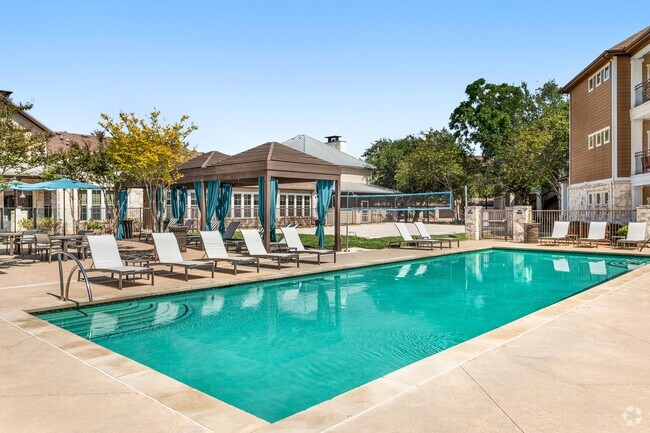
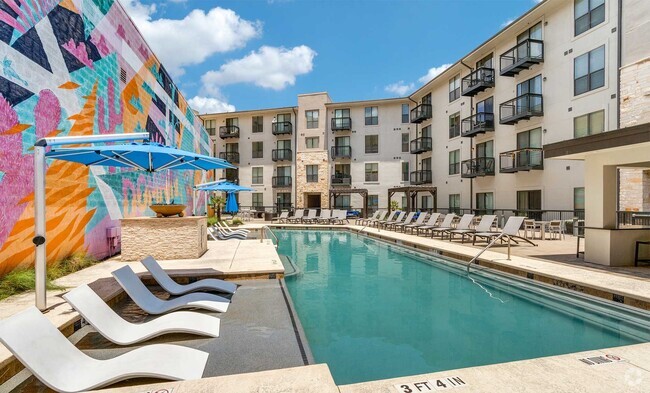
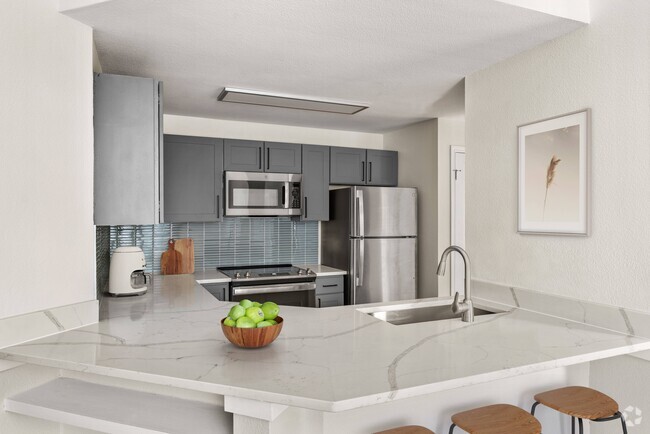

Responded To This Review