-
Monthly Rent
$1,985 - $4,995
-
Bedrooms
1 - 2 bd
-
Bathrooms
1 - 2 ba
-
Square Feet
636 - 1,398 sq ft
HANOVER RICE VILLAGE features 379 luxury apartment homes, plus on-site retailers such as Zoe's Kitchen, Cyclone Anaya's, Coppa Osteria, Fellini Cafe, Punk's Simple Southern Food, Cloud 10 Creamery, Saint Cloud and Hand & Stone Spa. Step inside and you will find custom finishes in our spacious one, two and three bedroom floor plans. Hanover Rice Village apartment homes offer every amenity deserving the word luxury. Relax by the pool in your own private cabana. Enjoy cooking and dining at any one of our outdoor kitchens. The shared spaces are perfect for entertaining, HD Sports Lounge with billiards table, Private Screening Room, Gourmet Display Kitchen and much much more. An exciting mix of old and new Houston come together in Rice Village. There is something for everyone within its 10 city blocks, including numerous eclectic boutiques and restaurants adjacent to high-end retail shops and entertainment venues. Hanover Rice Village is your home in the heart of Rice Village with easy walking access to everything that this vibrant, upscale neighborhood has to offer. Enjoy a higher standard of living everyday.
Pricing & Floor Plans
-
Unit 256price $1,985square feet 636availibility Now
-
Unit 111price $2,032square feet 715availibility Now
-
Unit 250price $2,097square feet 721availibility Now
-
Unit 324price $2,137square feet 721availibility Now
-
Unit 147price $2,082square feet 696availibility Now
-
Unit 153price $2,082square feet 696availibility May 5
-
Unit 139price $2,385square feet 750availibility Now
-
Unit 376price $2,415square feet 762availibility Now
-
Unit 146price $2,435square feet 762availibility Now
-
Unit 617price $3,274square feet 1,192availibility May 10
-
Unit 306price $2,793square feet 917availibility May 28
-
Unit 403price $2,813square feet 917availibility May 29
-
Unit 271price $2,594square feet 850availibility Jul 7
-
Unit 133price $3,450square feet 1,194availibility Now
-
Unit 520price $3,700square feet 1,247availibility Jun 9
-
Unit 284price $4,075square feet 1,398availibility Now
-
Unit 256price $1,985square feet 636availibility Now
-
Unit 111price $2,032square feet 715availibility Now
-
Unit 250price $2,097square feet 721availibility Now
-
Unit 324price $2,137square feet 721availibility Now
-
Unit 147price $2,082square feet 696availibility Now
-
Unit 153price $2,082square feet 696availibility May 5
-
Unit 139price $2,385square feet 750availibility Now
-
Unit 376price $2,415square feet 762availibility Now
-
Unit 146price $2,435square feet 762availibility Now
-
Unit 617price $3,274square feet 1,192availibility May 10
-
Unit 306price $2,793square feet 917availibility May 28
-
Unit 403price $2,813square feet 917availibility May 29
-
Unit 271price $2,594square feet 850availibility Jul 7
-
Unit 133price $3,450square feet 1,194availibility Now
-
Unit 520price $3,700square feet 1,247availibility Jun 9
-
Unit 284price $4,075square feet 1,398availibility Now
About Hanover Rice Village
HANOVER RICE VILLAGE features 379 luxury apartment homes, plus on-site retailers such as Zoe's Kitchen, Cyclone Anaya's, Coppa Osteria, Fellini Cafe, Punk's Simple Southern Food, Cloud 10 Creamery, Saint Cloud and Hand & Stone Spa. Step inside and you will find custom finishes in our spacious one, two and three bedroom floor plans. Hanover Rice Village apartment homes offer every amenity deserving the word luxury. Relax by the pool in your own private cabana. Enjoy cooking and dining at any one of our outdoor kitchens. The shared spaces are perfect for entertaining, HD Sports Lounge with billiards table, Private Screening Room, Gourmet Display Kitchen and much much more. An exciting mix of old and new Houston come together in Rice Village. There is something for everyone within its 10 city blocks, including numerous eclectic boutiques and restaurants adjacent to high-end retail shops and entertainment venues. Hanover Rice Village is your home in the heart of Rice Village with easy walking access to everything that this vibrant, upscale neighborhood has to offer. Enjoy a higher standard of living everyday.
Hanover Rice Village is an apartment community located in Harris County and the 77005 ZIP Code. This area is served by the Houston Independent attendance zone.
Unique Features
- Generous walk-in closet space
- Open-air Loggia with fireplace and TV
- Custom-designed walk-in closets with space-saving options
- ENERGY STAR?? rated appliances
- Open living spaces with high ceilings
- Spa-inspired bathrooms with large soaking tub
- Wood-Style flooring in living and dining areas
- Chef-inspired kitchens with premium appliance packages, spacious islands, and pantries*
- Custom cabinetry and large kitchen islands
- Custom color accent walls
- ENERGY STAR® rated appliances
- Entertaining kitchen and social lounge.
- One, two and three-bedroom apartment floor plans
- One, two, and three-bedroom open-living plans
- Private theater room with HD Projector and cinema-style seating
- VIRTUAL TOURS AVAILABLE!!
- Custom cabinetry with soft close drawers
- Expansive courtyard with resort-style pool, lounge seating, firepit, and dining & grilling areas
- Full-sized high-efficiency washers and dryers
- Granite slab countertops with tile backsplash
- Individual Climate Control
- Meeting rooms with Smart TVs
- Modern wide-plank wood-style flooring throughout*
- Programmable thermostats and energy-efficient lighting
- Certified LEED green community
- Engineered hardwood in living and dining areas
- Frameless shower doors in select homes
- Premium granite countertops with full-height backsplashes
- Steps from the Rice Village Shops with beloved eateries, design boutiques, and innovative brands
- 24-hour state-of-the-art fitness center
- Dry bars, studies and desks in select homes
- Smoke-free environment
- Built-in desks and bookshelves ideal for remote working*
- Double vanities, walk-in showers, and linen closets*
- The Resident Club with HDTV lounge and billiards
- VIRTUAL TOURS AVAILABLE!
- ENERGY STAR ® rated appliances
- Luxury bathrooms with marble countertops
- Oversized oval soaking tubs
- Spacious bedrooms that accommodate king size beds
Community Amenities
Pool
Fitness Center
Elevator
Clubhouse
Controlled Access
Business Center
Grill
Gated
Property Services
- Package Service
- Wi-Fi
- Controlled Access
- Maintenance on site
- Property Manager on Site
- Renters Insurance Program
- Dry Cleaning Service
- Online Services
- Planned Social Activities
- Pet Care
- Pet Play Area
- EV Charging
Shared Community
- Elevator
- Business Center
- Clubhouse
- Lounge
- Storage Space
- Disposal Chutes
- Conference Rooms
Fitness & Recreation
- Fitness Center
- Spa
- Pool
- Bicycle Storage
- Media Center/Movie Theatre
Outdoor Features
- Gated
- Cabana
- Courtyard
- Grill
Apartment Features
Washer/Dryer
Air Conditioning
Dishwasher
Hardwood Floors
Walk-In Closets
Island Kitchen
Granite Countertops
Microwave
Highlights
- Washer/Dryer
- Air Conditioning
- Heating
- Ceiling Fans
- Smoke Free
- Storage Space
- Double Vanities
- Tub/Shower
- Fireplace
- Handrails
- Sprinkler System
Kitchen Features & Appliances
- Dishwasher
- Disposal
- Ice Maker
- Granite Countertops
- Stainless Steel Appliances
- Pantry
- Island Kitchen
- Eat-in Kitchen
- Kitchen
- Microwave
- Oven
- Range
- Refrigerator
- Freezer
Model Details
- Hardwood Floors
- Carpet
- Tile Floors
- Built-In Bookshelves
- Views
- Walk-In Closets
- Linen Closet
- Window Coverings
- Large Bedrooms
- Balcony
Fees and Policies
The fees below are based on community-supplied data and may exclude additional fees and utilities.
- One-Time Move-In Fees
-
Administrative Fee$300
-
Application Fee$75
- Parking
-
Surface Lot--
-
Other$50/mo
Details
Lease Options
-
6 months, 7 months, 8 months, 9 months, 10 months, 11 months, 12 months, 13 months, 14 months, 15 months
Property Information
-
Built in 2014
-
379 units/6 stories
- Package Service
- Wi-Fi
- Controlled Access
- Maintenance on site
- Property Manager on Site
- Renters Insurance Program
- Dry Cleaning Service
- Online Services
- Planned Social Activities
- Pet Care
- Pet Play Area
- EV Charging
- Elevator
- Business Center
- Clubhouse
- Lounge
- Storage Space
- Disposal Chutes
- Conference Rooms
- Gated
- Cabana
- Courtyard
- Grill
- Fitness Center
- Spa
- Pool
- Bicycle Storage
- Media Center/Movie Theatre
- Generous walk-in closet space
- Open-air Loggia with fireplace and TV
- Custom-designed walk-in closets with space-saving options
- ENERGY STAR?? rated appliances
- Open living spaces with high ceilings
- Spa-inspired bathrooms with large soaking tub
- Wood-Style flooring in living and dining areas
- Chef-inspired kitchens with premium appliance packages, spacious islands, and pantries*
- Custom cabinetry and large kitchen islands
- Custom color accent walls
- ENERGY STAR® rated appliances
- Entertaining kitchen and social lounge.
- One, two and three-bedroom apartment floor plans
- One, two, and three-bedroom open-living plans
- Private theater room with HD Projector and cinema-style seating
- VIRTUAL TOURS AVAILABLE!!
- Custom cabinetry with soft close drawers
- Expansive courtyard with resort-style pool, lounge seating, firepit, and dining & grilling areas
- Full-sized high-efficiency washers and dryers
- Granite slab countertops with tile backsplash
- Individual Climate Control
- Meeting rooms with Smart TVs
- Modern wide-plank wood-style flooring throughout*
- Programmable thermostats and energy-efficient lighting
- Certified LEED green community
- Engineered hardwood in living and dining areas
- Frameless shower doors in select homes
- Premium granite countertops with full-height backsplashes
- Steps from the Rice Village Shops with beloved eateries, design boutiques, and innovative brands
- 24-hour state-of-the-art fitness center
- Dry bars, studies and desks in select homes
- Smoke-free environment
- Built-in desks and bookshelves ideal for remote working*
- Double vanities, walk-in showers, and linen closets*
- The Resident Club with HDTV lounge and billiards
- VIRTUAL TOURS AVAILABLE!
- ENERGY STAR ® rated appliances
- Luxury bathrooms with marble countertops
- Oversized oval soaking tubs
- Spacious bedrooms that accommodate king size beds
- Washer/Dryer
- Air Conditioning
- Heating
- Ceiling Fans
- Smoke Free
- Storage Space
- Double Vanities
- Tub/Shower
- Fireplace
- Handrails
- Sprinkler System
- Dishwasher
- Disposal
- Ice Maker
- Granite Countertops
- Stainless Steel Appliances
- Pantry
- Island Kitchen
- Eat-in Kitchen
- Kitchen
- Microwave
- Oven
- Range
- Refrigerator
- Freezer
- Hardwood Floors
- Carpet
- Tile Floors
- Built-In Bookshelves
- Views
- Walk-In Closets
- Linen Closet
- Window Coverings
- Large Bedrooms
- Balcony
| Monday | 9am - 7pm |
|---|---|
| Tuesday | 9am - 7pm |
| Wednesday | 9am - 7pm |
| Thursday | 9am - 7pm |
| Friday | 9am - 7pm |
| Saturday | 10am - 6pm |
| Sunday | 12pm - 6pm |
Known for being home to Rice University, University Place is one of Houston’s best neighborhoods to live in. Along with housing several art spaces like The Museum of Fine Arts-Houston, University Place has excellent schools, restaurants, coffee shops, bars, and stores. This pedestrian-friendly locale neighbors the Texas Medical Center (a hub for multiple medical facilities and schools) and Hermann Park, a sprawling park that’s home to Miller Outdoor Theatre, the Houston Zoo, and more. University Place is also convenient to the University of Houston and Texas Southern University. If you’re looking for some great food or a lively bar, University Place is just two miles south of Montrose, one of the city’s trendiest enclaves for dining, nightlife, and culture. Attracting even more residents, University Place is only five miles away from Downtown Houston.
Learn more about living in University Place| Colleges & Universities | Distance | ||
|---|---|---|---|
| Colleges & Universities | Distance | ||
| Drive: | 4 min | 1.2 mi | |
| Drive: | 4 min | 1.9 mi | |
| Drive: | 6 min | 2.1 mi | |
| Drive: | 5 min | 2.9 mi |
 The GreatSchools Rating helps parents compare schools within a state based on a variety of school quality indicators and provides a helpful picture of how effectively each school serves all of its students. Ratings are on a scale of 1 (below average) to 10 (above average) and can include test scores, college readiness, academic progress, advanced courses, equity, discipline and attendance data. We also advise parents to visit schools, consider other information on school performance and programs, and consider family needs as part of the school selection process.
The GreatSchools Rating helps parents compare schools within a state based on a variety of school quality indicators and provides a helpful picture of how effectively each school serves all of its students. Ratings are on a scale of 1 (below average) to 10 (above average) and can include test scores, college readiness, academic progress, advanced courses, equity, discipline and attendance data. We also advise parents to visit schools, consider other information on school performance and programs, and consider family needs as part of the school selection process.
View GreatSchools Rating Methodology
Transportation options available in Houston include Dryden/Tmc, located 1.4 miles from Hanover Rice Village. Hanover Rice Village is near William P Hobby, located 14.8 miles or 28 minutes away, and George Bush Intcntl/Houston, located 23.9 miles or 32 minutes away.
| Transit / Subway | Distance | ||
|---|---|---|---|
| Transit / Subway | Distance | ||
|
|
Drive: | 3 min | 1.4 mi |
|
|
Drive: | 4 min | 1.8 mi |
|
|
Drive: | 4 min | 2.0 mi |
|
|
Drive: | 4 min | 2.1 mi |
|
|
Drive: | 4 min | 2.2 mi |
| Commuter Rail | Distance | ||
|---|---|---|---|
| Commuter Rail | Distance | ||
|
|
Drive: | 11 min | 5.5 mi |
| Airports | Distance | ||
|---|---|---|---|
| Airports | Distance | ||
|
William P Hobby
|
Drive: | 28 min | 14.8 mi |
|
George Bush Intcntl/Houston
|
Drive: | 32 min | 23.9 mi |
Time and distance from Hanover Rice Village.
| Shopping Centers | Distance | ||
|---|---|---|---|
| Shopping Centers | Distance | ||
| Walk: | 2 min | 0.2 mi | |
| Walk: | 2 min | 0.2 mi | |
| Walk: | 3 min | 0.2 mi |
| Parks and Recreation | Distance | ||
|---|---|---|---|
| Parks and Recreation | Distance | ||
|
Lowrey Arboretum
|
Walk: | 20 min | 1.1 mi |
|
Houston Maritime Museum
|
Drive: | 3 min | 1.3 mi |
|
Houston Museum of Natural Science
|
Drive: | 4 min | 2.1 mi |
|
Cockrell Butterfly Center
|
Drive: | 4 min | 2.2 mi |
|
Houston Zoo
|
Drive: | 5 min | 2.3 mi |
| Hospitals | Distance | ||
|---|---|---|---|
| Hospitals | Distance | ||
| Drive: | 4 min | 1.5 mi | |
| Drive: | 3 min | 1.8 mi | |
| Drive: | 4 min | 1.9 mi |
| Military Bases | Distance | ||
|---|---|---|---|
| Military Bases | Distance | ||
| Drive: | 41 min | 28.7 mi | |
| Drive: | 70 min | 54.2 mi |
Property Ratings at Hanover Rice Village
This is a great apartment building with modern and spacious apartments. The surrounding area is very walkable, with several stores and restaurants nearby.
Property Manager at Hanover Rice Village, Responded To This Review
Thank you for the kind review! I'm thrilled you're enjoying the modern spaces and convenient location at Hanover Rice Village. I appreciate you taking the time to share your experience. If you have any feedback or suggestions, please feel free to reach out.
I'm here in Houston for medical reasons & decided to check this place out since it's so close to TMC & was amazed at how friendly & helpful the people in the leasing office were. They took care of me right away, gave me so many suggestions on who to call, places to go to eat even. Honestly the most lovely tour I think I've ever had. Karla was the leasing agent that toured me & l can't thank her enough for the help and making our stay in Houston a little better.
Property Manager at Hanover Rice Village, Responded To This Review
Thanks so much for your kind review! I'm so glad to hear that Karla gave you a positive experience. I truly appreciate your feedback, and I'm happy our team could make your stay in Houston a little bit easier. We strive to provide excellent customer service, and it's great to know we're on the right track. I hope you have a comfortable stay at Hanover Rice Village and please don't hesitate to reach out at sdevries@hanoverricevillage.com if you have any further questions or need assistance with anything.
I've had a great experience here. Karla, the leasing agent, made everything easy from day one. The apartments are nice, and the location is perfect. Couldn't be happier living here!
Property Manager at Hanover Rice Village, Responded To This Review
I'm thrilled to hear that Karla has been so helpful and that you are enjoying your new home! Thank you for sharing your experience with me.
Really enjoyed my stay at Hanover Rice Village! The location couldn’t be better, and the place had everything you need. Big thanks to Karla for making the process easy. Would definitely recommend it to anyone looking for a great spot.
Property Manager at Hanover Rice Village, Responded To This Review
I'm delighted to hear you enjoyed your stay! Thank you for the kind words about Karla and our community. I'm glad to know you would recommend us to others.
I had the pleasure of working with Jason Gunther at Hanover Rice Village, and I couldn’t be more satisfied with the experience. Jason was incredibly nice and helpful throughout the entire process. He took the time to understand our needs and went out of his way to find the best option that would be suitable for us. Jason provided all information about the apartment building, amenities, and the leasing process. If you’re looking for someone who genuinely cares about helping you find the right home, ask for Jason!
Property Manager at Hanover Rice Village, Responded To This Review
I'm thrilled to hear that Jason went above and beyond to help you find your perfect home! Thank you for sharing your experience with me.
It’s hard to beat this apartment complex, clean units, and one of the best neighborhoods in Houston where you can walk to almost anything you need. Our leasing consultant Jason Gunther was great. He patiently answered all of our questions and was very accommodating to all of our unique needs from color accents to pricing, square footage and more. Thank you for all your help Jason!
Property Manager at Hanover Rice Village, Responded To This Review
I'm thrilled to hear that you are enjoying our community and the convenience of our location, and I'm grateful for your kind words about Jason!
What a beautiful property and very kind staff. Shout out to Iqra for helping us find our home. Really excited to move in.
Property Manager at Hanover Rice Village, Responded To This Review
I'm thrilled to hear that you are excited to move into our community! Iqra will be delighted to hear your kind words, and I look forward to welcoming you home.
I’ve lived here for a few years now and have nothing but great things to say about this place. The apartments are right in Rice Village, so there’s a lot of shops and restaurants in walking distance. The property is beautiful and the staff is super friendly. I recommend this place highly!!
Property Manager at Hanover Rice Village, Responded To This Review
I am thrilled to hear that you have enjoyed your years with us! Thank you for your recommendation and kind words about our community and team.
It was the best decision to move into the Hanover Rice Village. Sam was the best at introducing the luxury apartments to us. We were sold by the end of our tour.
Property Manager at Hanover Rice Village, Responded To This Review
I'm thrilled to hear you're enjoying your new home, and I'm grateful for your kind words about Sam! Please let me know if there is anything I can do to assist you.
Lived her for almost three years now. Can't say enough good things about the staff here from Samantha, Karla, Linda, Iqra, and Jason. They always keep us informed so that we have a great experience here on a daily basis. The maintenance staff is awesome. Any problems or issues you have, and they are on it quickly and efficiently. The building's quiet, the neighbors are respectful, and you can't beat the food options surrounding the building. The pool area is always clean and again, the staff is just always there to help you with whatever you need. You can't beat this place. Best complex in the city.
Property Manager at Hanover Rice Village, Responded To This Review
I am delighted to hear that you have enjoyed your experience with our team and community for the past three years! Thank you for taking the time to share your kind words.
The location and staff make this place a show stopper, you can walk to everything you could need, the office staff is so friendly and really make me feel like family. I love my apartment but the things I love most are location and the staff, I recommend this property to anyone looking to be in this area
Property Manager at Hanover Rice Village, Responded To This Review
I am thrilled to hear that our location and team have made your experience so positive! Thank you for recommending us to others.
There are so many walkable places here. Best place to live by far
Property Manager at Hanover Rice Village, Responded To This Review
I am delighted to hear that you are enjoying our convenient location! Thank you for your 5-star review.
Recently toured these apartments and can confidently say a main reason we will be signing is due to Jason's exceptional service provided during the tour. His knowledge left us without any unanswered questions and we cannot wait to start our new life in Houston!
Property Manager at Hanover Rice Village, Responded To This Review
I am delighted to hear that Jason's exceptional service has helped you decide to move in! I look forward to welcoming you to our community.
The apartments are gorgeous and close to a lot of convenient locations. 24 gym is literally across from here, restaurants are walking distance and in a good area in the inner loop. Moved here from New York and Karla was super helpful getting me set up here.
Property Manager at Hanover Rice Village, Responded To This Review
I am delighted to hear that you are enjoying our beautiful community and its convenient location! Thank you for sharing your experience with me.
Very clean and gorgeous units all renovated! The staff is so friendly and helpful they go above and beyond! Also this is a great area central to everything, they have an amazing salon just downstairs as well called Josephine’s would recommend both ! Come check them out schedule a tour you will not be disappointed!
Property Manager at Hanover Rice Village, Responded To This Review
I am delighted to hear that you are enjoying our newly renovated homes and the convenience of our central location! Thank you for recommending our community and our salon to others.
Hands down one of the best apartments I’ve ever stayed in. There’s a lot to do in the area and very walkable! The staff is super responsive and helpful so that’s a plus. Karla in the leasing office is very personable and has helped us with so much. Highly recommend if you’re trying to stay in the inner loop but avoid all the traffic and chaos!
Property Manager at Hanover Rice Village, Responded To This Review
I am delighted to hear that you are enjoying our community and the convenience of our location! Karla and our team are here to help in any way we can, so please do not hesitate to reach out if you need anything.
I recently toured this property with a fantastic leasing agent. Not only was I impressed by their knowledge and expertise, but the property is very centrally located, has state of the art amenities & the finishes inside the units were beyond my expectations. I had a great experience and highly recommend Hanover Rice Village.
Property Manager at Hanover Rice Village, Responded To This Review
I am thrilled to hear that you had such a positive experience with our team and our community! Thank you for recommending us to others.
The excellent tour guide showed me several rooms and amenities and I fell in love with the place. I also loved the view from the living room!!
Property Manager at Hanover Rice Village, Responded To This Review
I am delighted to hear that you were impressed with our community and amenities! Thank you for choosing us.
The amenities are so nice and there’s a ton of space to work from home or just relax. The apartments are beautifully finished and the location is top notch! Taylor, Julia and Mason in the leasing office are awesome too!
Property Manager at Hanover Rice Village, Responded To This Review
I am delighted to hear that you are enjoying our beautiful apartments and top-notch location! Thank you for sharing your appreciation for Taylor, Julia, and Mason. I will be sure to pass along your kind words.
Great location, great atmosphere with all the nearby shops and restaurants and very walkable. Definitely recommend if you’re looking for a different pace but still in the inner loop
Property Manager at Hanover Rice Village, Responded To This Review
I am delighted to hear that you enjoy our location and the walkable atmosphere! Thank you for recommending us to others.
This place is amazing, the staff is so friendly and genuine. They have been so helpful with anything we need! If you are looking for a new home, this is where to be!!
Property Manager at Hanover Rice Village, Responded To This Review
I am thrilled to hear that you are enjoying your home and my team's service! Thank you for the recommendation.
Wow! Rice Village is incredible! From the moment I started moving in, I knew I had made the right choice. The customer service is excellent, and the overall experience exceeded my expectations. I highly recommend rice village to anyone looking for a home. You won't regret it!
Property Manager at Hanover Rice Village, Responded To This Review
I am delighted to hear that you are enjoying your home and my service! Thank you for recommending me to others.
Thank you to the staff for always taking good care of me. Very happy here!
Property Manager at Hanover Rice Village, Responded To This Review
I am delighted to hear that you are happy here! Thank you for taking the time to share your experience with me.
Great place and great location so convenience .Walking distance to many restaurants and great stores ! Great administration , lovely team .. the best!!!
Property Manager at Hanover Rice Village, Responded To This Review
I am delighted to hear that our convenient location and friendly team have made your experience a positive one! Thank you for taking the time to share your feedback.
Great experience, staff always very helpful. The Management team is great and outstanding.
Property Manager at Hanover Rice Village, Responded To This Review
I am delighted to hear that you have had a positive experience with our team! Thank you for sharing your review.
I stayed here through a short term rental company here and the stay was so great, I literally told my daughter to come live here now that she’s moving to Houston. We got the rental through a third-party company, but the staff was hands down the best I’ve experienced. We technically weren’t residents there and the people in the office still treated us with such kindness and hospitality. Karla, one of the ladies in the office, even went as far as making us a personalized list of what to do here in Houston during my stay. Very warm and inviting place. Highly recommend
Property Manager at Hanover Rice Village, Responded To This Review
I am thrilled to hear that your daughter will be joining our community! It is wonderful to know that Karla went above and beyond to make your stay a success. I look forward to welcoming her soon.
This building is lacated in the heart of Rice Village. The Management Team is outstanding and they are always willing to serve with passion and sense of urgency. The apartments are in very good condition !
Property Manager at Hanover Rice Village, Responded To This Review
I am thrilled to hear that you are enjoying our community and the service I provide! Thank you for taking the time to share your review.
Beautiful property in such a nice neighborhood. Very walkable area in the inner loop. Karla was the lady that toured me and was so helpful with everything. Definitely recommend to anyone looking
Property Manager at Hanover Rice Village, Responded To This Review
I am delighted to hear that you enjoyed your tour with Karla and our beautiful community! Thank you for recommending us to others.
Checked these apartments out bc of the location. Wanted to live in a walkable area in the inner loop and this place exceeded my expectations. You can’t tell how much is in here from the outside of the property, but it genuinely feels like a resort inside. Didn’t realize Gratify was connected to this property either. Overall, a lot of reasons I found to start living here. So far, so great.
Property Manager at Hanover Rice Village, Responded To This Review
I am thrilled to hear that you have been enjoying your new home! Thank you for sharing your experience with me.
I lived here for 4 years and moved out about 6 years ago. I accidentally had an important package delivered to my old address, and a resident turned it into the front desk. The staff did their best to find me, and ultimately decided to keep it safe in case I came by looking for it. When I arrived, everyone was extremely kind and helpful. They even checked my ID to make sure I was the correct person. Great experience with lovely people!
Property Manager at Hanover Rice Village, Responded To This Review
I am delighted to hear that you had such a positive experience with our team and our community! Thank you for sharing your kind words.
I toured this apartment and it was beautiful, great location, with excellent amenities. Iqra gave a great tour and was friendly and answered all my questions. If we move to Houston this will be our top choice!
Property Manager at Hanover Rice Village, Responded To This Review
I am thrilled to hear that you were impressed with our community, especially our amenities and Iqra's tour! If you decide to move to Houston, I would be honored to welcome you home.
Close to the medical center and downtown area! We toured with Jon and he was very pleasant and knowledgeable. Great customer service and a beautiful property!
Property Manager at Hanover Rice Village, Responded To This Review
I am delighted to hear that you enjoyed your tour with Jon and that you are impressed with our beautiful community! Thank you for your kind words.
The staff is so friendly and professional. They make you feel like family and always willing to go above and beyond to help.
Property Manager at Hanover Rice Village, Responded To This Review
I am thrilled to hear that our team has made you feel at home! Thank you for sharing your experience with me.
Beautiful place in a great location. This will be my first choice if I get the job in Houston!
Property Manager at Hanover Rice Village, Responded To This Review
I am thrilled to hear that you are considering our community for your next home! If you have any questions, please do not hesitate to reach out.
What a wonderfully maintained building! The pool is AMAZING! You wont find a resort style pool this big anywhere in the city...trust me, I've looked! Perfectly located too with so much convenience to everything.
Property Manager at Hanover Rice Village, Responded To This Review
I am delighted to hear that you are enjoying our beautiful pool and convenient location! Thank you for your 5-star review.
The Hanover never disappoints! It is beautiful and stylish all at the same time. The community is great too, you can walk everywhere in the matter of taking a foot step outside your door or a walk in the sun. The leasing staff is amazing, always a great attitude and ready to resolve any issue that may come their way.
Property Manager at Hanover Rice Village, Responded To This Review
I am delighted to hear that you have been impressed with our community and our team! Thank you for taking the time to share your experience.
Where to start? The perfect mix of luxury and comfort. We love being so close to the university and the area is gorgeous for walking. We’re from a MUCH smaller town so the area was a bit of a culture shock but Karla, the young lady who helped us, made us feel right at home and even recommended some great local spots that have become our favorites. If you're on the fence about moving in, I'd recommend talking to her!
Property Manager at Hanover Rice Village, Responded To This Review
I am delighted to hear that our community has been a great fit for you! Karla is a wonderful team member, and I am glad she was able to help you get settled in. Thank you for the recommendation.
I have been touring apartments for my daughter thats moving to Houston from Massachusetts for her residency. We’ve heard good things about Hanover properties and decided to check this place out as it’s also an 8 min drive to TMI. After touring with Karla and checking this place out, I can see why these properties are so acclaimed. Amazing community, walkable area, and a perfect place for my daughter. Highly recommend for anyone whos looking for a peaceful community in the Rice Village area. Big plus that its in the inner loop and so close to TMI
Property Manager at Hanover Rice Village, Responded To This Review
I am delighted to hear that your daughter is excited to call our community home! Thank you for sharing your positive experience with me, and I look forward to welcoming her soon.
Very serene property and Jason was very helpful and kind at the showing
Property Manager at Hanover Rice Village, Responded To This Review
I am thrilled to hear that Jason's assistance during your tour was helpful! Thank you for your review.
I can not recommend this as your next new home enough. All the units are clean and designed with the renters in mind. The staff are very friendly and eager to help with all of your needs. All of your favorite dining and shopping experiences are located close by, and you can rest assured that you and your goods will be safe and secure back in your home.
Property Manager at Hanover Rice Village, Responded To This Review
Thank you for your 5-star review! I am delighted to know that you appreciate our clean and well-designed homes, friendly service, and convenient location.
An amazing property and time here in Rice Village! Jason and the team was super helpful and had an amazing ambiance. The location is perfect and it’s so helpful that there are little restaurants around the property to grab a bite to eat.
Property Manager at Hanover Rice Village, Responded To This Review
I am so glad to hear that you have enjoyed your time here, and that Jason and the team have been so helpful! Thank you for sharing your experience with me.
This property is amazing, from the beautiful lobby to the awesome staff! Jason was super helpful and the team as a whole was really nice!!
Property Manager at Hanover Rice Village, Responded To This Review
I am thrilled to hear that our beautiful community and friendly team have made such a positive impression! Thank you for taking the time to share your experience with me.
I had a wonderful time at this property, Jason was super nice and the team as a whole was very helpful. My favorite aspect is Fellini’s and their amazing coffee to get me started for the morning.
Property Manager at Hanover Rice Village, Responded To This Review
I am thrilled to hear that you enjoyed your time with us! Jason and our team are always here to help, so please do not hesitate to reach out if you need anything. Thank you for the kind words about Fellini's.
Besides being a great Hanover property,Jason was so helpful with giving me good information about the community. This was important to me.
Property Manager at Hanover Rice Village, Responded To This Review
I am delighted to hear that Jason was so helpful in providing you with information about our community! Thank you for choosing Hanover Rice Village.
This is a great property, clean, well laid out, and great amenities. Quick walk to great restaurants and shops. The staff are attentive and friendly, Jason has been a great help.
Property Manager at Hanover Rice Village, Responded To This Review
I am thrilled to hear that you are enjoying our community! Jason and our team are always happy to help, so please do not hesitate to reach out if you need anything.
This building and the staff are amazing and so attentive. They truly care about their residents and want you to feel at home. I love saying hi to Courtnee in the office because she is always so sweet and friendly!
Property Manager at Hanover Rice Village, Responded To This Review
I am delighted to hear that you are enjoying our community and the outstanding service provided by our team! Thank you for taking the time to share your experience with me.
Jason did an amazing job! He was very knowledgeable and answered all my questions. This property has an amazing view and super nice amenities!
Property Manager at Hanover Rice Village, Responded To This Review
I am thrilled to hear that Jason went above and beyond to assist you! Thank you for sharing your experience with me, and I hope to continue to earn your satisfaction in the future.
Great location and property. Shout out to Iqra for helping me with tour. Great experience over all
Property Manager at Hanover Rice Village, Responded To This Review
I am delighted to hear that you enjoyed your tour with Iqra and our community! Thank you for your kind words.
I love the location and the building itself, but the staff here is top notch. Any requests I need taken care of they address within 24 hours, most of the time less than that! Special shoutout to Courtnee for always being so kind in the office and ready for a chat. I cannot recommend this place enough!
Property Manager at Hanover Rice Village, Responded To This Review
I am delighted to hear that you are enjoying our community and appreciate your kind words about Courtnee and our team! Please let me know if there is anything else I can do for you.
Excelente propiedad, ubicación y el personal. Gracias Karla por tus atenciones.
Property Manager at Hanover Rice Village, Responded To This Review
I am thrilled to hear that you are satisfied with your home and my team's service! Thank you for taking the time to share your experience with me.
You May Also Like
Hanover Rice Village has one to two bedrooms with rent ranges from $1,985/mo. to $4,995/mo.
Yes, to view the floor plan in person, please schedule a personal tour.
Hanover Rice Village is in University Place in the city of Houston. Here you’ll find three shopping centers within 0.2 mile of the property. Five parks are within 2.3 miles, including Lowrey Arboretum, Houston Maritime Museum, and Houston Museum of Natural Science.
Similar Rentals Nearby
What Are Walk Score®, Transit Score®, and Bike Score® Ratings?
Walk Score® measures the walkability of any address. Transit Score® measures access to public transit. Bike Score® measures the bikeability of any address.
What is a Sound Score Rating?
A Sound Score Rating aggregates noise caused by vehicle traffic, airplane traffic and local sources
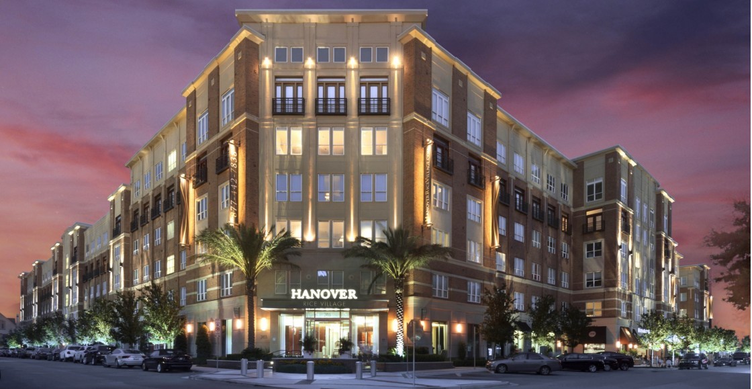
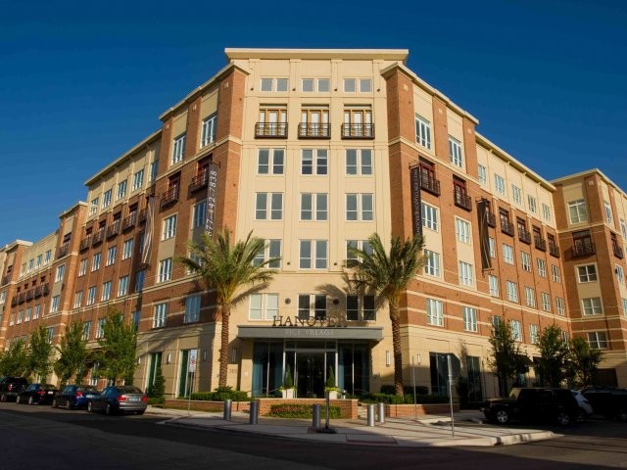
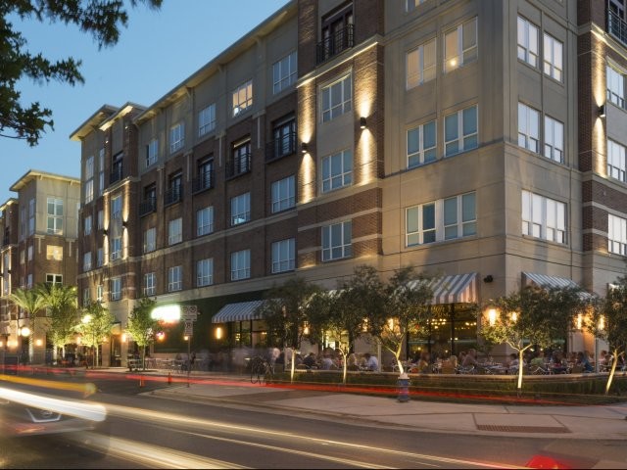
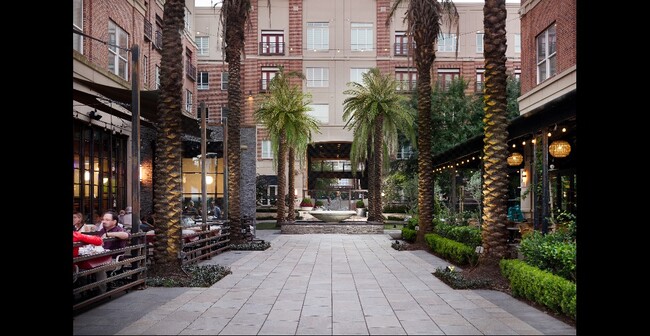
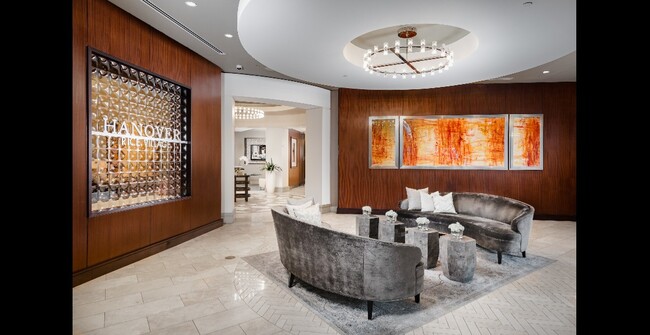




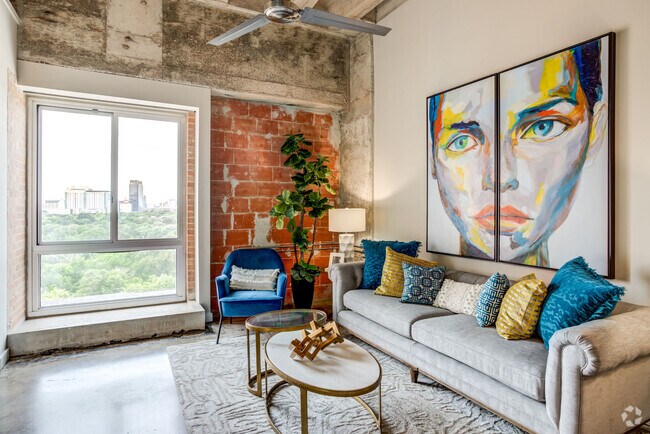
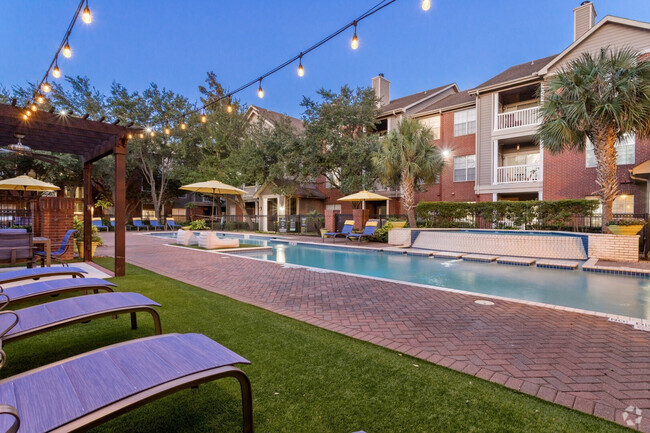
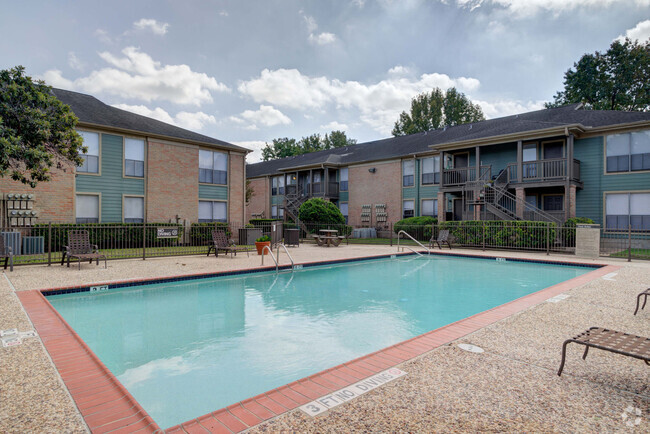
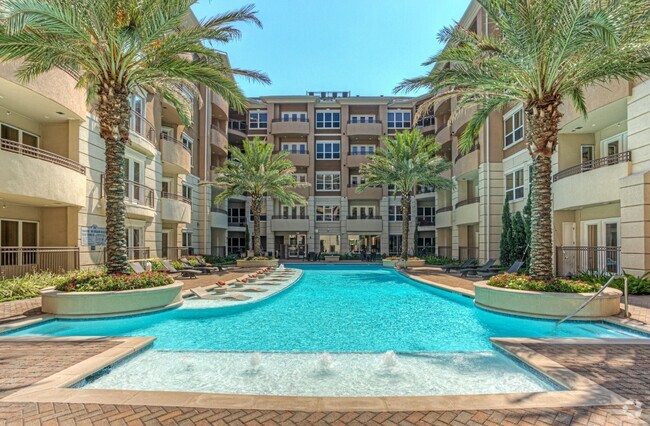
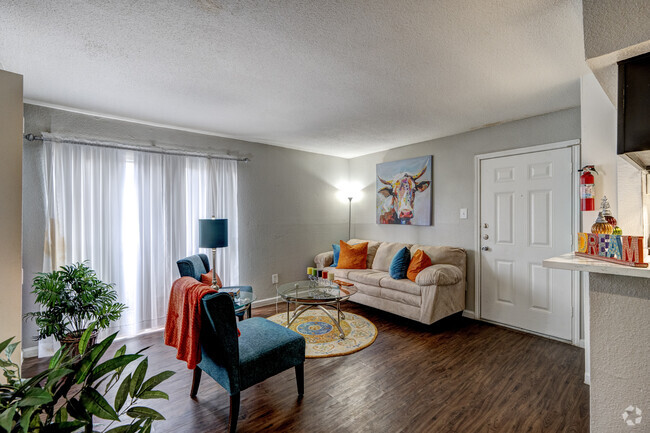
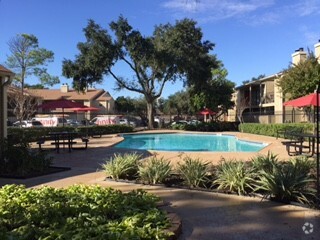
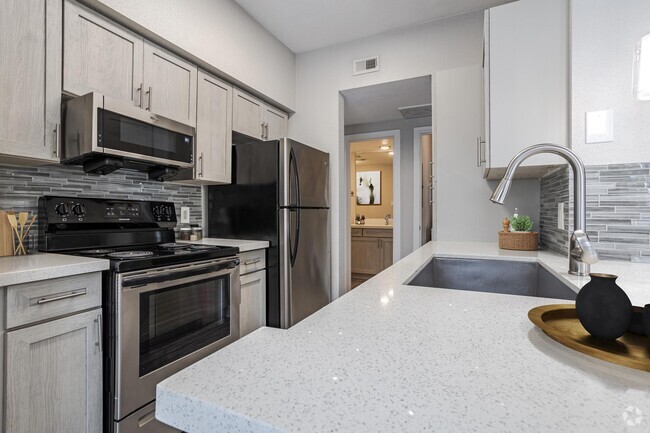


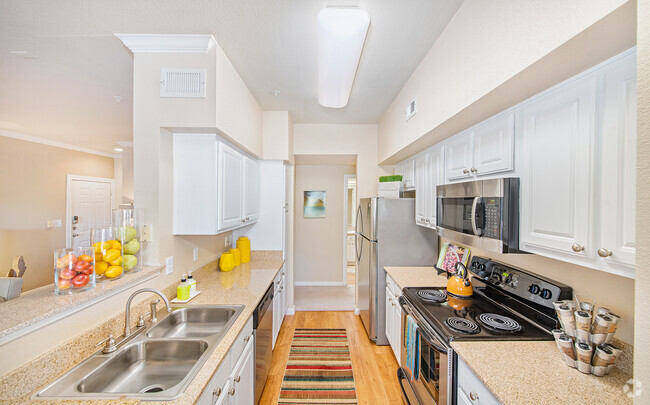
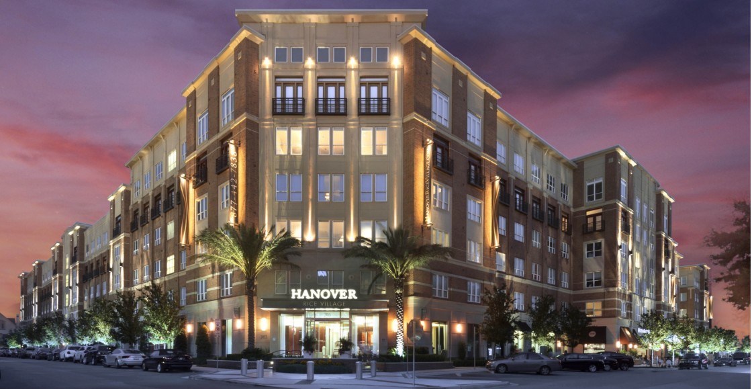
Responded To This Review