-
Monthly Rent
$2,016 - $14,548
-
Bedrooms
1 - 3 bd
-
Bathrooms
1 - 3.5 ba
-
Square Feet
588 - 3,149 sq ft
Hanover River Oaks is an extraordinary high-rise tower located in the heart of River Oaks, Houston and features 40 stories of one-, two- and three-bedroom luxury apartment residences - plus an all-exclusive penthouse level.
Pricing & Floor Plans
-
Unit 2113price $2,085Unit Specialsquare feet 588availibility Now
-
Unit 1713price $2,043square feet 588availibility May 21
-
Unit 1013price $2,016square feet 588availibility Jul 7
-
Unit 2808price $2,347Unit Specialsquare feet 688availibility Now
-
Unit 2908price $2,416square feet 688availibility Now
-
Unit 1408price $2,208square feet 688availibility Jun 1
-
Unit 1003price $2,460square feet 830availibility Now
-
Unit 2503price $2,658square feet 830availibility May 2
-
Unit 2803price $2,718Unit Specialsquare feet 830availibility Jul 7
-
Unit 2911price $2,724square feet 776availibility Now
-
Unit 2209price $2,789square feet 939availibility Now
-
Unit 2809price $2,891square feet 939availibility Now
-
Unit 1209price $2,773square feet 939availibility Apr 25
-
Unit 2204price $3,020Unit Specialsquare feet 1,033availibility Now
-
Unit 2304price $3,034Unit Specialsquare feet 1,033availibility Now
-
Unit 1004price $2,941square feet 1,033availibility Apr 25
-
Unit 2210price $2,786square feet 836availibility Apr 26
-
Unit 1910price $2,719square feet 836availibility May 5
-
Unit 1510price $2,728square feet 836availibility May 29
-
Unit 1006price $2,392Unit Specialsquare feet 768availibility May 7
-
Unit 2406price $2,531square feet 768availibility May 21
-
Unit 1506price $2,429square feet 768availibility Jun 18
-
Unit 2705price $2,490square feet 712availibility May 10
-
Unit 2605price $2,467square feet 712availibility Aug 15
-
Unit 1616price $5,388square feet 1,403availibility Now
-
Unit 1016price $5,444square feet 1,403availibility Apr 25
-
Unit 2716price $5,411square feet 1,403availibility Jun 12
-
Unit 3105price $7,370square feet 2,340availibility Now
-
Unit 3605price $7,141square feet 2,340availibility Jun 7
-
Unit 1801price $5,305square feet 1,728availibility May 2
-
Unit 2801price $5,563square feet 1,728availibility May 14
-
Unit 1701price $5,286square feet 1,728availibility Jun 1
-
Unit 3103price $5,286square feet 1,892availibility May 5
-
Unit 3503price $4,891square feet 1,754availibility May 27
-
Unit 3015price $4,335square feet 1,317availibility Jun 21
-
Unit 3304price $10,011square feet 3,149availibility May 2
-
Unit 3904price $10,177square feet 3,149availibility May 28
-
Unit 3804price $10,149Unit Specialsquare feet 3,149availibility Jun 10
-
Unit PH01price $11,712square feet 2,739availibility May 30
-
Unit 2113price $2,085Unit Specialsquare feet 588availibility Now
-
Unit 1713price $2,043square feet 588availibility May 21
-
Unit 1013price $2,016square feet 588availibility Jul 7
-
Unit 2808price $2,347Unit Specialsquare feet 688availibility Now
-
Unit 2908price $2,416square feet 688availibility Now
-
Unit 1408price $2,208square feet 688availibility Jun 1
-
Unit 1003price $2,460square feet 830availibility Now
-
Unit 2503price $2,658square feet 830availibility May 2
-
Unit 2803price $2,718Unit Specialsquare feet 830availibility Jul 7
-
Unit 2911price $2,724square feet 776availibility Now
-
Unit 2209price $2,789square feet 939availibility Now
-
Unit 2809price $2,891square feet 939availibility Now
-
Unit 1209price $2,773square feet 939availibility Apr 25
-
Unit 2204price $3,020Unit Specialsquare feet 1,033availibility Now
-
Unit 2304price $3,034Unit Specialsquare feet 1,033availibility Now
-
Unit 1004price $2,941square feet 1,033availibility Apr 25
-
Unit 2210price $2,786square feet 836availibility Apr 26
-
Unit 1910price $2,719square feet 836availibility May 5
-
Unit 1510price $2,728square feet 836availibility May 29
-
Unit 1006price $2,392Unit Specialsquare feet 768availibility May 7
-
Unit 2406price $2,531square feet 768availibility May 21
-
Unit 1506price $2,429square feet 768availibility Jun 18
-
Unit 2705price $2,490square feet 712availibility May 10
-
Unit 2605price $2,467square feet 712availibility Aug 15
-
Unit 1616price $5,388square feet 1,403availibility Now
-
Unit 1016price $5,444square feet 1,403availibility Apr 25
-
Unit 2716price $5,411square feet 1,403availibility Jun 12
-
Unit 3105price $7,370square feet 2,340availibility Now
-
Unit 3605price $7,141square feet 2,340availibility Jun 7
-
Unit 1801price $5,305square feet 1,728availibility May 2
-
Unit 2801price $5,563square feet 1,728availibility May 14
-
Unit 1701price $5,286square feet 1,728availibility Jun 1
-
Unit 3103price $5,286square feet 1,892availibility May 5
-
Unit 3503price $4,891square feet 1,754availibility May 27
-
Unit 3015price $4,335square feet 1,317availibility Jun 21
-
Unit 3304price $10,011square feet 3,149availibility May 2
-
Unit 3904price $10,177square feet 3,149availibility May 28
-
Unit 3804price $10,149Unit Specialsquare feet 3,149availibility Jun 10
-
Unit PH01price $11,712square feet 2,739availibility May 30
About Hanover River Oaks
Hanover River Oaks is an extraordinary high-rise tower located in the heart of River Oaks, Houston and features 40 stories of one-, two- and three-bedroom luxury apartment residences - plus an all-exclusive penthouse level.
Hanover River Oaks is an apartment community located in Harris County and the 77098 ZIP Code. This area is served by the Houston Independent attendance zone.
Unique Features
- 9th Floor Resident-Only Dining Room
- Carefully considered penthouses
- Full-Size Washer and Dryer in Each Home
- VIRTUAL TOURS AVAILABLE!
- 24-Hour premier fitness center with Olympic Power Rack, Peloton Bikes, and designated lifting space
- Grand Ceilings up to 12??? with Floor-to-Ceiling Windows*
- Grand ceilings up to 12’ with floor-to-ceiling windows*
- Grand Ceilings up to 12â with Floor-to-Ceiling Windows*
- Outdoor lounge and open-air paseo with ample seating, fireplaces, grilling stations and TVs
- Chef-inspired kitchens with premium appliance packages, spacious islands, and pantries*
- Custom cabinets with soft-close drawers
- Custom Space-Saving, Adjustable FreedomRail Closet Systems
- Full-sized high-efficiency washers and dryers
- Luxurious 40th Floor Penthouse Homes
- One, two, and three-bedroom open-concept apartment homes
- Spacious One, Two and Three Bedroom Apartments
- VIRTUAL TOURS AVAILABLE!!
- Minimal Italian Cabinets with Soft-Close Drawers
- Pet-friendly living with dog spa and grooming stations and dog run
- Coworking lounge with ample seating and private meeting room with TV
- Elevated Pool Deck with Poolside Cabanas and Lounge Seating
- Entertaining kitchen and social lounge
- Energy-Efficent Lighting
- Other
- Premium Quartz, Honed Granite, and Marble Countertops
- Solar Shades in Every Home
- Custom Space-Saving, Adjustable freedomRail??? Closet Systems
- Gourmet chef's kitchen
- Indoor Virtual Golf Simulator
- Premium marble, granite, and quartz countertops with full-height backsplashes
- Spacious bedrooms that accommodate king-size beds
- Spacious Kitchen Islands and Gas Cooktops*
- Superior Access to all of Houston’s Fine Dining, Shopping, and Entertainment Destinations
- Valet dry cleaning services available
- 9th Floor Sun Terrace Featuring Outrace Multi-Training System, Spacious Lawn for Outdoor Activities
- Ample bedrooms that accommodate king-size beds
- Awe-Inspiring City Views
- Custom-designed walk-in closets with space-saving options
- Resident concierge and complementary valet parking
- Spa-Inspired Bathrooms with Frameless Glass Showers and Oversized Soaking Tubs*
- Special Features in Select Homes: Outdoor Gas Grilling Station, Private Terraces, Stainless Steel Un
- Wood-Style Flooring Throughout
Community Amenities
Pool
Fitness Center
Furnished Units Available
Elevator
Concierge
Clubhouse
Controlled Access
Business Center
Property Services
- Package Service
- Wi-Fi
- Controlled Access
- Maintenance on site
- Property Manager on Site
- Concierge
- Furnished Units Available
- Renters Insurance Program
- Dry Cleaning Service
- Online Services
- Planned Social Activities
- Pet Care
- Pet Play Area
- Pet Washing Station
- EV Charging
- Key Fob Entry
Shared Community
- Elevator
- Business Center
- Clubhouse
- Lounge
- Multi Use Room
- Storage Space
- Disposal Chutes
- Conference Rooms
Fitness & Recreation
- Fitness Center
- Spa
- Pool
- Bicycle Storage
- Media Center/Movie Theatre
Outdoor Features
- Gated
- Sundeck
- Cabana
- Courtyard
- Grill
Apartment Features
Washer/Dryer
Air Conditioning
Dishwasher
Hardwood Floors
Walk-In Closets
Island Kitchen
Granite Countertops
Microwave
Highlights
- Washer/Dryer
- Air Conditioning
- Heating
- Ceiling Fans
- Smoke Free
- Cable Ready
- Storage Space
- Double Vanities
- Tub/Shower
- Fireplace
- Handrails
- Sprinkler System
Kitchen Features & Appliances
- Dishwasher
- Disposal
- Ice Maker
- Granite Countertops
- Stainless Steel Appliances
- Pantry
- Island Kitchen
- Eat-in Kitchen
- Kitchen
- Microwave
- Oven
- Range
- Refrigerator
- Freezer
Model Details
- Hardwood Floors
- Carpet
- Tile Floors
- Dining Room
- Built-In Bookshelves
- Views
- Walk-In Closets
- Linen Closet
- Furnished
- Double Pane Windows
- Wet Bar
- Large Bedrooms
- Balcony
- Deck
- Lawn
Fees and Policies
Details
Lease Options
-
6 months, 7 months, 8 months, 9 months, 10 months, 11 months, 12 months, 13 months, 14 months, 15 months
Property Information
-
Built in 2020
-
370 units/39 stories
-
Furnished Units Available
- Package Service
- Wi-Fi
- Controlled Access
- Maintenance on site
- Property Manager on Site
- Concierge
- Furnished Units Available
- Renters Insurance Program
- Dry Cleaning Service
- Online Services
- Planned Social Activities
- Pet Care
- Pet Play Area
- Pet Washing Station
- EV Charging
- Key Fob Entry
- Elevator
- Business Center
- Clubhouse
- Lounge
- Multi Use Room
- Storage Space
- Disposal Chutes
- Conference Rooms
- Gated
- Sundeck
- Cabana
- Courtyard
- Grill
- Fitness Center
- Spa
- Pool
- Bicycle Storage
- Media Center/Movie Theatre
- 9th Floor Resident-Only Dining Room
- Carefully considered penthouses
- Full-Size Washer and Dryer in Each Home
- VIRTUAL TOURS AVAILABLE!
- 24-Hour premier fitness center with Olympic Power Rack, Peloton Bikes, and designated lifting space
- Grand Ceilings up to 12??? with Floor-to-Ceiling Windows*
- Grand ceilings up to 12’ with floor-to-ceiling windows*
- Grand Ceilings up to 12â with Floor-to-Ceiling Windows*
- Outdoor lounge and open-air paseo with ample seating, fireplaces, grilling stations and TVs
- Chef-inspired kitchens with premium appliance packages, spacious islands, and pantries*
- Custom cabinets with soft-close drawers
- Custom Space-Saving, Adjustable FreedomRail Closet Systems
- Full-sized high-efficiency washers and dryers
- Luxurious 40th Floor Penthouse Homes
- One, two, and three-bedroom open-concept apartment homes
- Spacious One, Two and Three Bedroom Apartments
- VIRTUAL TOURS AVAILABLE!!
- Minimal Italian Cabinets with Soft-Close Drawers
- Pet-friendly living with dog spa and grooming stations and dog run
- Coworking lounge with ample seating and private meeting room with TV
- Elevated Pool Deck with Poolside Cabanas and Lounge Seating
- Entertaining kitchen and social lounge
- Energy-Efficent Lighting
- Other
- Premium Quartz, Honed Granite, and Marble Countertops
- Solar Shades in Every Home
- Custom Space-Saving, Adjustable freedomRail??? Closet Systems
- Gourmet chef's kitchen
- Indoor Virtual Golf Simulator
- Premium marble, granite, and quartz countertops with full-height backsplashes
- Spacious bedrooms that accommodate king-size beds
- Spacious Kitchen Islands and Gas Cooktops*
- Superior Access to all of Houston’s Fine Dining, Shopping, and Entertainment Destinations
- Valet dry cleaning services available
- 9th Floor Sun Terrace Featuring Outrace Multi-Training System, Spacious Lawn for Outdoor Activities
- Ample bedrooms that accommodate king-size beds
- Awe-Inspiring City Views
- Custom-designed walk-in closets with space-saving options
- Resident concierge and complementary valet parking
- Spa-Inspired Bathrooms with Frameless Glass Showers and Oversized Soaking Tubs*
- Special Features in Select Homes: Outdoor Gas Grilling Station, Private Terraces, Stainless Steel Un
- Wood-Style Flooring Throughout
- Washer/Dryer
- Air Conditioning
- Heating
- Ceiling Fans
- Smoke Free
- Cable Ready
- Storage Space
- Double Vanities
- Tub/Shower
- Fireplace
- Handrails
- Sprinkler System
- Dishwasher
- Disposal
- Ice Maker
- Granite Countertops
- Stainless Steel Appliances
- Pantry
- Island Kitchen
- Eat-in Kitchen
- Kitchen
- Microwave
- Oven
- Range
- Refrigerator
- Freezer
- Hardwood Floors
- Carpet
- Tile Floors
- Dining Room
- Built-In Bookshelves
- Views
- Walk-In Closets
- Linen Closet
- Furnished
- Double Pane Windows
- Wet Bar
- Large Bedrooms
- Balcony
- Deck
- Lawn
| Monday | 9am - 7pm |
|---|---|
| Tuesday | 9am - 7pm |
| Wednesday | 9am - 7pm |
| Thursday | 9am - 7pm |
| Friday | 9am - 7pm |
| Saturday | 10am - 6pm |
| Sunday | 12pm - 6pm |
Situated between Uptown and Downtown Houston, River Oaks is a picturesque residential community brimming with an array of stately homes and luxury apartments along tree-lined avenues. River Oaks offers residents a tranquil, secluded atmosphere without sacrificing convenience to metropolitan amenities.
River Oaks’ central locale is a strong part of the community’s allure, boasting close proximity to retail destinations like the Galleria mall and the River Oaks Shopping Center, Houston’s first ever shopping center that also houses the arthouse cinema River Oaks Theatre.
The neighborhood sits just south of the landmark Memorial Park and contains a bevy of smaller community parks as well. Nestled in the heart of Central Houston, River Oaks is just minutes away from the popular Central Market, Rienzi Museum of Fine Arts, the Bayou Bend Collection and Gardens, and all that Houston has to offer.
Learn more about living in River Oaks| Colleges & Universities | Distance | ||
|---|---|---|---|
| Colleges & Universities | Distance | ||
| Drive: | 4 min | 2.2 mi | |
| Drive: | 4 min | 2.3 mi | |
| Drive: | 7 min | 2.6 mi | |
| Drive: | 9 min | 3.9 mi |
 The GreatSchools Rating helps parents compare schools within a state based on a variety of school quality indicators and provides a helpful picture of how effectively each school serves all of its students. Ratings are on a scale of 1 (below average) to 10 (above average) and can include test scores, college readiness, academic progress, advanced courses, equity, discipline and attendance data. We also advise parents to visit schools, consider other information on school performance and programs, and consider family needs as part of the school selection process.
The GreatSchools Rating helps parents compare schools within a state based on a variety of school quality indicators and provides a helpful picture of how effectively each school serves all of its students. Ratings are on a scale of 1 (below average) to 10 (above average) and can include test scores, college readiness, academic progress, advanced courses, equity, discipline and attendance data. We also advise parents to visit schools, consider other information on school performance and programs, and consider family needs as part of the school selection process.
View GreatSchools Rating Methodology
Transportation options available in Houston include Museum District Southbound, located 2.9 miles from Hanover River Oaks. Hanover River Oaks is near William P Hobby, located 15.3 miles or 28 minutes away, and George Bush Intcntl/Houston, located 24.0 miles or 32 minutes away.
| Transit / Subway | Distance | ||
|---|---|---|---|
| Transit / Subway | Distance | ||
|
|
Drive: | 5 min | 2.9 mi |
|
|
Drive: | 6 min | 3.1 mi |
|
|
Drive: | 7 min | 3.3 mi |
|
|
Drive: | 8 min | 3.6 mi |
|
|
Drive: | 9 min | 6.0 mi |
| Commuter Rail | Distance | ||
|---|---|---|---|
| Commuter Rail | Distance | ||
|
|
Drive: | 9 min | 4.9 mi |
| Airports | Distance | ||
|---|---|---|---|
| Airports | Distance | ||
|
William P Hobby
|
Drive: | 28 min | 15.3 mi |
|
George Bush Intcntl/Houston
|
Drive: | 32 min | 24.0 mi |
Time and distance from Hanover River Oaks.
| Shopping Centers | Distance | ||
|---|---|---|---|
| Shopping Centers | Distance | ||
| Walk: | 4 min | 0.2 mi | |
| Walk: | 5 min | 0.3 mi | |
| Walk: | 5 min | 0.3 mi |
| Parks and Recreation | Distance | ||
|---|---|---|---|
| Parks and Recreation | Distance | ||
|
Lowrey Arboretum
|
Drive: | 6 min | 2.5 mi |
|
Houston Museum of Natural Science
|
Drive: | 6 min | 3.1 mi |
|
Buffalo Bayou Park
|
Drive: | 8 min | 3.2 mi |
|
Cockrell Butterfly Center
|
Drive: | 7 min | 3.2 mi |
|
Memorial Park and Golf Course
|
Drive: | 8 min | 4.1 mi |
| Hospitals | Distance | ||
|---|---|---|---|
| Hospitals | Distance | ||
| Drive: | 6 min | 3.1 mi | |
| Drive: | 7 min | 3.1 mi | |
| Drive: | 7 min | 3.1 mi |
| Military Bases | Distance | ||
|---|---|---|---|
| Military Bases | Distance | ||
| Drive: | 41 min | 28.8 mi | |
| Drive: | 70 min | 54.3 mi |
Property Ratings at Hanover River Oaks
My fiance and I toured today with John and let me say, this place is just a beauty! From the lobby to the amenity floor and models! When we are ready to move, this will be our first pick.
I toured with Johnathan today he knows how to sell! Hanover River Oaks is beautiful and amenities are GREAT!!
Our experience here was wonderful. The concierge and valet were so helpful. I would have stayed if we did not buy a home and need more space, I would live here again
We have lived here since 2021 and we love it! Not sure about the negative reviews... everything has been great, clean and professional!
This community is luxury from start to finish. Samantha was so professional and helpful. The building and unit were stunning. I definitely recommend this community.
I am an active golfer, so the simulator was a decision factor. I have lived here for 4 months now, and tried using the Golf simulator several times, but it simply doesn't work. I called the Simulator company, Golf HD, and also reported this issue to Hanover's maintanece team several times, but just can't make it function. So to all golfers out there, I wouldn't recommend considering trainning in this "ammenity", it appears great, but in reality it is just an eye catcher.. so heads up with that... This ammenity is just a decoy to attract future customers, so when you are visiting, try it out and test it, look at the schedules that you can use it, and ask residents wha have tried using it... you will notice that the simulator is useless for residents...
Property Manager at Hanover River Oaks, Responded To This Review
Thank you for your feedback. We are sorry that your experience has not met your expectations.
The community at Hanover River Oaks is beautiful with breathtaking views and amenities. What set them apart from the other communities I’ve visited in my apartment home search is their warmth, professionalism. I was treated with respect, my wishes were listened to. I’m looking forward to making Hanover River Oaks my new home.
Property Manager at Hanover River Oaks, Responded To This Review
Thank you, for your thoughtful feedback. We are so glad that you chose to make Hanover your home. Please don’t hesitate to call us if you need anything.
Hanover River Oaks is absolutely BEAUTIFUL in every way. Every amenities are gorgeous and very useful. The staff is incredible and is so very helpful, promptly and very knowledgeable! I have been searching for a new apartment for about a month, Hanover River Oaks will be my new home! Stunning!!!
Property Manager at Hanover River Oaks, Responded To This Review
Thank you, for your thoughtful feedback. We are so glad that you chose to make Hanover your home. Please don’t hesitate to call us if you need anything.
I toured so many high rises in Houston and Hanover River Oaks stands out! Customer service is huge for me and Angie gave me a fantastic tour and showed me the property and was very knowledgeable. The building is beautiful, modern and the amenities are the best I have seen. 5 stars!
Property Manager at Hanover River Oaks, Responded To This Review
We are so glad to hear you appreciate our community and staff. Please don’t hesitate to contact us if there is anything you need, as we strive to provide Superior Experience to our residents.
The stay here was absolutely lovely. The place was gorgeous and the staff was amazing. Special thank you to Wyatt for being so helpful and kind! You can tell that they really care about giving you the best experience possible! Will definitely be returning here after my year in Italy.
Property Manager at Hanover River Oaks, Responded To This Review
Thank you for the great feedback, we are glad to hear that you appreciate our team’s efforts. We will continue to strive to make our community a great place to live. Our team takes pride in providing Superior Experience.
My husband and I love living here. The elevators are so fast and great location. The staff is always so helpful.
Property Manager at Hanover River Oaks, Responded To This Review
Thank you, for your thoughtful feedback. We are so glad that you chose to make Hanover your home. Please don’t hesitate to call us if you need anything.
I have been a resident at Hanover for two years now, and my experience living here started off positive, and has grown even better with time. The staff and support on property really elevate the experience. Maintenance is so friendly, and very responsive to the occasional request that comes along. Have had the pleasure of meeting Ricardo and Brandon and they’ve been so helpful and friendly. In addition, I can always count on a quick pick up from the office whenever I have a question.
Property Manager at Hanover River Oaks, Responded To This Review
Your comments really brightened our day! We truly appreciate you sharing your positive feedback and we are so happy to have made Hanover your home!
Beautiful apartments with generous amenities here in Houston. Sam showed me around and thoroughly explained what's great about living here and the options available. She's very friendly and I highly recommend her as a tour guide.
Property Manager at Hanover River Oaks, Responded To This Review
We are so glad to hear you appreciate our community and staff. Please don’t hesitate to contact us if there is anything you need, as we strive to provide Superior Experience to our residents.
This building is amazing! The location is great, and the team is phenomenal!
Property Manager at Hanover River Oaks, Responded To This Review
We are so glad to hear you appreciate our community and staff. Please don’t hesitate to contact us if there is anything you need, as we strive to provide Superior Experience to our residents.
Angela was very delightful and helpful when it came to my questions. The apartments are beautiful and so modern!
Property Manager at Hanover River Oaks, Responded To This Review
Thank you for the great feedback, we are glad to hear that you appreciate our team’s efforts. We will continue to strive to make our community a great place to live. Our team takes pride in providing Superior Experience.
Staff is always so nice and friendly! Even the concierge and valet team are quick to help with anything I need! Love this property.
Property Manager at Hanover River Oaks, Responded To This Review
We are so glad to hear you appreciate our community and staff. Please don’t hesitate to contact us if there is anything you need, as we strive to provide Superior Experience to our residents.
This is the definition of top tier high-rise buildings in Houston. The amenities are very comfortable and the interior design very boutique. I was worried that parking would be an issue but the valet service is always on point. I am new to the area. The last time I needed something but wasn't sure where to go our concierge was extremely helpful!
Property Manager at Hanover River Oaks, Responded To This Review
We are so glad to hear you appreciate our community and staff. Please don’t hesitate to contact us if there is anything you need, as we strive to provide Superior Experience to our residents.
This is a very safe and comfortable place to live. In addition to that, it is an inspiring neighborhood with lots of fun things to do that are easily in walking distance. It is convenient to drive to most places in Houston due to its central location. Great job all around! Hope to live here for a long time
Property Manager at Hanover River Oaks, Responded To This Review
Thank you, for your thoughtful feedback. We are so glad that you chose to make Hanover your home. Please don’t hesitate to call us if you need anything.
Came to tour the other day and the building was very clean and presentable! The tour was also very thorough and all my questions were answered!
Property Manager at Hanover River Oaks, Responded To This Review
Thank you for your feedback. One of our company values is to be customer focused. We are so happy to learn your experience has been positive!
Excellent amenities, great location and friendly & highly efficient management team (especially Samantha)! Recommend highly.
Property Manager at Hanover River Oaks, Responded To This Review
We are so glad to hear you appreciate our community and staff. Please don’t hesitate to contact us if there is anything you need, as we strive to provide Superior Experience to our residents.
We moved to Houston from the UK just over a year ago. We immediately fell in love with Hanover river oaks during our viewing. The apartments, pool, the gym, the movie room etc are all high spec. The apartments have huge windows so they’re very light, and there’s a heap of storage space. Everyone in the leasing, concierge and maintenance teams are always so friendly and helpful - always saying hello and catching up as we pass by. We initially moved into a one bed apartment but enjoyed living here so much that we decided to move into a two bed when our baby arrived. Samantha was amazing at helping us to navigate the move whilst we were very sleep deprived that it all felt so seamless. She was so patient when we asked hundred of questions.
Property Manager at Hanover River Oaks, Responded To This Review
Your comments really brightened our day! We truly appreciate you sharing your positive feedback and we are so happy to have made Hanover your home!
Hanover riveroaks is the best hanover property. The team is amazing, especially Samantha. They are dedicated and welcoming. Very grateful to everyone working at HRO.
Property Manager at Hanover River Oaks, Responded To This Review
We are so glad to hear you appreciate our community and staff. Please don’t hesitate to contact us if there is anything you need, as we strive to provide Superior Experience to our residents.
One of the few buildings in the area that you can call and someone will actually pick up the phone. Went in for a tour, location was easy to get to, and didn't have to wait for the leasing agent. The amenities useful and hotel quality, the gym is huge e and Whole Foods is right across the street. Super convenient location when it comes to shopping needs. All in all this is a great building and the staff is extremely friendly and helpful.
Property Manager at Hanover River Oaks, Responded To This Review
Thank you for the great feedback, we are glad to hear that you appreciate our team’s efforts. We will continue to strive to make our community a great place to live. Our team takes pride in providing Superior Experience.
Downsizing from a large home and moving here to River Oaks was the best decision we could have made. Great staff, always available to assist you. Recently signed on for a second year.
Property Manager at Hanover River Oaks, Responded To This Review
Thank you, for your thoughtful feedback. We are so glad that you chose to make Hanover your home. Please don’t hesitate to call us if you need anything.
I had the best leasing experience! Angie was so polite and walked me through everything. This was my first apartment and I was so nervous - Angie made me feel so comfortable . Thank you!
Property Manager at Hanover River Oaks, Responded To This Review
Thank you for the great feedback, we are glad to hear that you appreciate our team’s efforts. We will continue to strive to make our community a great place to live. Our team takes pride in providing Superior Experience.
From the first day we visited, moving in & now 7+ months later the staff here are top notch. Always helpful, available, pleasant & attentive to any needs. The complex is always cleaned, maintained & updated quietly behind the scenes. The weekly social events bring tenants together in the beautiful common spaces of the club room & courtyard. we couldn't be happier here.
Property Manager at Hanover River Oaks, Responded To This Review
Thank you, for your thoughtful feedback. We are so glad that you chose to make Hanover your home. Please don’t hesitate to call us if you need anything.
Moved in about a month ago and it's been stellar. Super comfortable, modern spaces with great amenities and a beautiful view. The leasing consultants have been really helpful, and they're all very kind, attentive, professional, and fun. Angie has been really helpful to my roommate and I during our move-in. Highly recommend to anyone looking to rent an apartment in the city!
Property Manager at Hanover River Oaks, Responded To This Review
Your comments really brightened our day! We truly appreciate you sharing your positive feedback and we are so happy to have made Hanover your home!
As soon as you walk in, you can feel how luxurious this building is. The amenities are amazing and I love the Gym! Angie helped us during our whole more in process and we are loving it!
Property Manager at Hanover River Oaks, Responded To This Review
We are so glad to hear you appreciate our community and staff. Please don’t hesitate to contact us if there is anything you need, as we strive to provide Superior Experience to our residents.
Nuestra experiencia fue maravillosa. Completamente sin palabras. Estos apartamentos son hermosos. Nuestro asesor de arrendamiento, Angie, fue muy eficiente y paciente. Realmente sentimos que todas nuestras preguntas fueron respondidas. Esperamos mudarte aquí
Property Manager at Hanover River Oaks, Responded To This Review
Thank you for your feedback. One of our company values is to be customer focused. We are so happy to learn your experience has been positive!
I have been living in Hanover River Oaks 2 weeks already and I love it. I am so glad that I choose this building. Actually I didn’t not believe 5 star reviews before I moved in. You know, to provide 5 star quality- it’s a lot of work! But they do it excellent. Team are always nice and kind, feels like home
Property Manager at Hanover River Oaks, Responded To This Review
Thank you, for your thoughtful feedback. We are so glad that you chose to make Hanover your home. Please don’t hesitate to call us if you need anything.
Living here has been a high quality experience. The leasing team is always positive and helpful. They are always attentive and proactive and providing solutions to living needs. The maintenance team, especially Brandon whom has helped me a lot, have always been prompt to my requests, issues, and concerns. This is one of the best places I have lived.
Property Manager at Hanover River Oaks, Responded To This Review
Your comments really brightened our day! We truly appreciate you sharing your positive feedback and we are so happy to have made Hanover your home!
I had a great experience here. The staff are all super friendly. The building is spotless, well run, and the location is unbeatable. A special shout out to Wyatt the manager, who goes above and beyond to make all of us feel like we are at home. Highly recommend this building.
The apartments are great and nothing blocks any of the views.
Property Manager at Hanover River Oaks, Responded To This Review
We are so glad to hear you appreciate our community. Please don’t hesitate to contact us if there is anything you need, as we strive to provide Superior Experience to our residents.
We have had a great experience here for the last two years. Maintenance is quick to address any issues and the staff is responsive, we feel like they actually care. Valet attendants are great too.
Property Manager at Hanover River Oaks, Responded To This Review
Thank you, for your thoughtful feedback. We are so glad that you chose to make Hanover your home. Please don’t hesitate to call us if you need anything.
Huge gym! I cancelled by membership at Equinox since it is so big and they have an outdoor gym and offer yoga every weekend. Nice perks !!
Property Manager at Hanover River Oaks, Responded To This Review
Thank you for your feedback! We are so glad to hear you appreciate our community.
Recently moved here and have toured multiple of the Hanover locations. The river oaks location was the most appealing to me due to the office staff and overall condition of the property. The leasing agent i toured with was Madeline B she was very attentive and did not shy away from any of my question regarding the entire process.
Property Manager at Hanover River Oaks, Responded To This Review
Thank you for your feedback. We are so glad to hear you appreciate our community and staff, especially the kudos you gave to our Leasing Consultant Madeline!
Moving to Houston for the first time from LA I didn't know what to expect as far as a managed building but I have been surprised at everything they offer. Several monthly community events (I have made a few new friends in the building!) and a nice sense of community along with beautiful apartments. Price is right for what you get. Look here first
Property Manager at Hanover River Oaks, Responded To This Review
Thank you for your feedback. One of our company values is to be customer focused. We are so happy to learn your experience has been positive!
I like it here. My friends love to come over and see the view and come to the pool with me.
Property Manager at Hanover River Oaks, Responded To This Review
Thank you for taking the time to contact us; we appreciate your positive feedback.
Nice apartments. Friendly front desk and valet. Only con is the price, but you get what you pay for. I wouldn't live anywhere else.
Property Manager at Hanover River Oaks, Responded To This Review
Thank you for your feedback. One of our company values is to be customer focused. We are so happy to learn your experience has been positive!
We moved in last year and have had a very pleasant experience. We love our view and how quiet the building is.
Property Manager at Hanover River Oaks, Responded To This Review
Thank you for taking the time to contact us; we appreciate your positive feedback. We love our residents too and we look forward to providing continued Superior Experience to each and every one
Love this property! The location is so convenient and the building is AMAZING! Great staff that spoils you. Love their valet and concierge services. Highly recommend
Property Manager at Hanover River Oaks, Responded To This Review
Thank you for your feedback. We are so glad to hear you appreciate our community and staff. One of our company values is to be customer focused and we are so happy to learn your experience has been positive!
5 star service! Amenities are the best I have seen. My husband and I cannot wait to move in!
Property Manager at Hanover River Oaks, Responded To This Review
Thank you for your feedback. One of our company values is to be customer focused. We are so happy to learn your experience has been positive!
Hanover does it best! The building speaks for itself and the staff is wonderful! Angie always has a smile and is so helpful. Ask for her!
Property Manager at Hanover River Oaks, Responded To This Review
Thank you for your feedback. We are so glad to hear you appreciate our community and staff, especially the kudos you gave to our Leasing Consultant Angie!
Moving from out of state can be so stressful but Angie has been so helpful every step of the way answering all of our questions. We cant wait to move in!
Property Manager at Hanover River Oaks, Responded To This Review
Thank you for your feedback. We are so glad to hear you appreciate our community and staff, especially the kudos you gave to our Leasing Consultant Angie!
This property has everything I was looking for. Gas stoves, hardwood floors, floor to ceiling windows and pet friendly! I have been loving my new home for the past 7 months!
Property Manager at Hanover River Oaks, Responded To This Review
Thank you for taking the time to contact us; we appreciate your positive feedback. We love our residents too and we look forward to providing continued Superior Experience to each and every one
I moved from Chicago and I couldn't have chosen a better home and location. Central location, lots of restaurants and shops near by and my favorite grocery Whole Foods is right across the street :). The staff is so great! Angie helped me during my move in process and was so helpful!
Property Manager at Hanover River Oaks, Responded To This Review
Thank you for your feedback. We are so glad to hear you appreciate our community and staff, especially the kudos you gave to our Leasing Consultant Angie!
Great location, only 15 minutes to my job downtown with traffic and everything you need is walkable with a bank and restaurant in the building and grocery across the street. Apartments are beautiful
Property Manager at Hanover River Oaks, Responded To This Review
Thank you for your feedback! We are so glad to hear you appreciate our community.
The staff here is great. Wyatt has been so helpful and the building is kept very clean and maintenance is quick.
Property Manager at Hanover River Oaks, Responded To This Review
Thank you for your feedback. One of our company values is to be customer focused. We are so happy to learn your experience has been positive!
The apartments here are well appointed with gas stoves and floor to ceiling windows. The views are gorgeous and the walls are thick (no noise from neighbors).
Property Manager at Hanover River Oaks, Responded To This Review
Thank you for your feedback. One of our company values is to be customer focused. We are so happy to learn your experience has been positive!
Best Hanover Building in Houston! Lived here for almost 3 years and will renew. Staff is great, location is perfect and wonderful amenities!
Property Manager at Hanover River Oaks, Responded To This Review
Thank you for your feedback. We are so glad to hear you appreciate our community and staff. One of our company values is to be customer focused and we are so happy to learn your experience has been positive!
You May Also Like
Hanover River Oaks has one to three bedrooms with rent ranges from $2,016/mo. to $14,548/mo.
Yes, to view the floor plan in person, please schedule a personal tour.
Hanover River Oaks is in River Oaks in the city of Houston. Here you’ll find three shopping centers within 0.3 mile of the property. Five parks are within 4.1 miles, including Lowrey Arboretum, Buffalo Bayou Park, and Houston Museum of Natural Science.
Similar Rentals Nearby
What Are Walk Score®, Transit Score®, and Bike Score® Ratings?
Walk Score® measures the walkability of any address. Transit Score® measures access to public transit. Bike Score® measures the bikeability of any address.
What is a Sound Score Rating?
A Sound Score Rating aggregates noise caused by vehicle traffic, airplane traffic and local sources

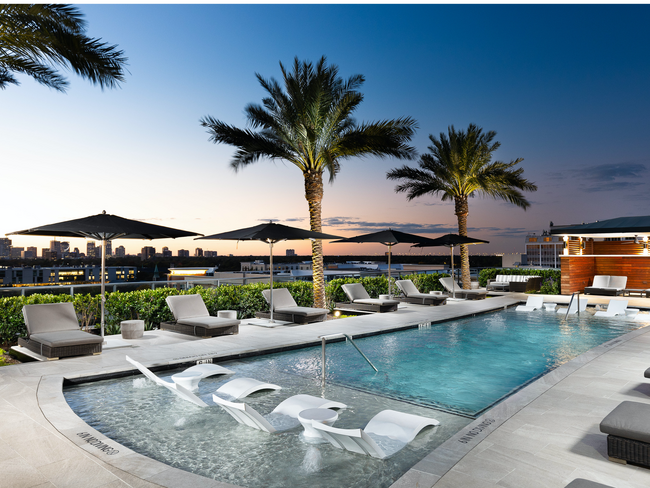
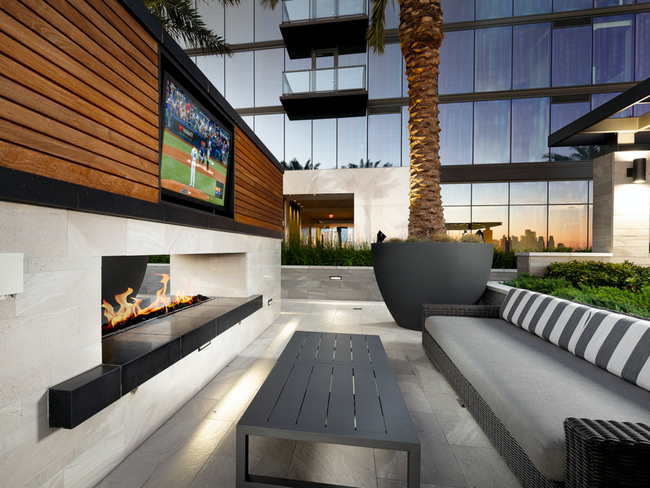
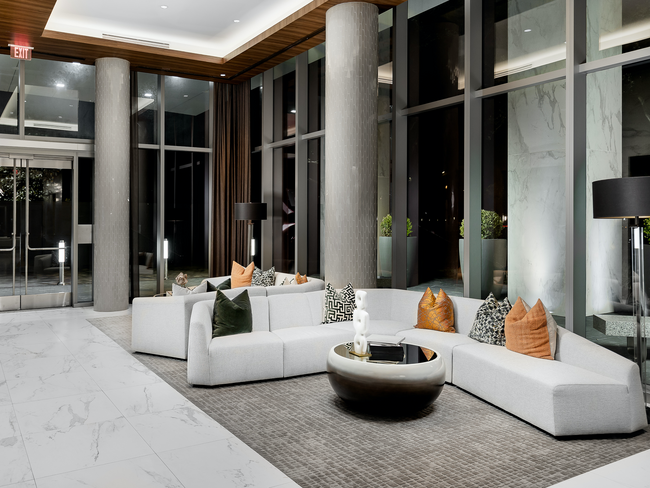
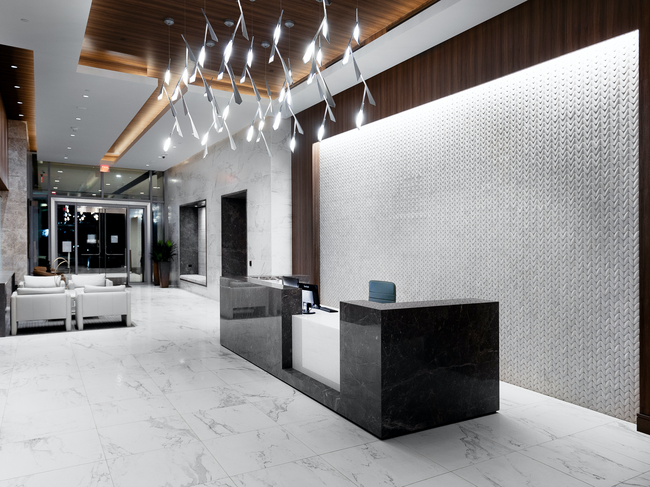




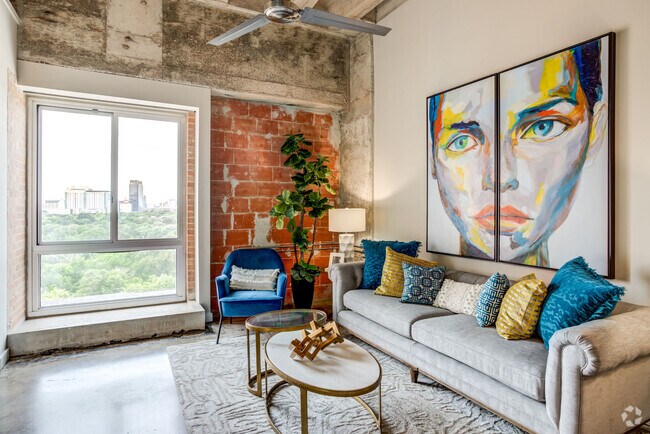
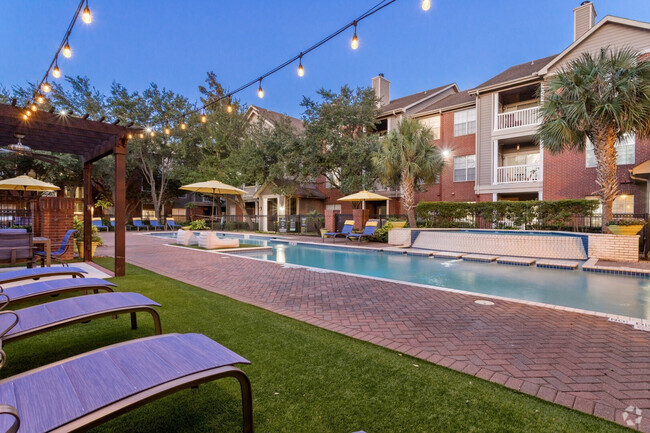
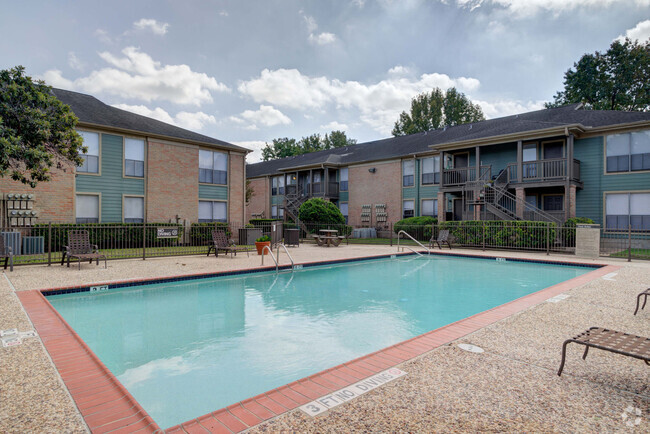
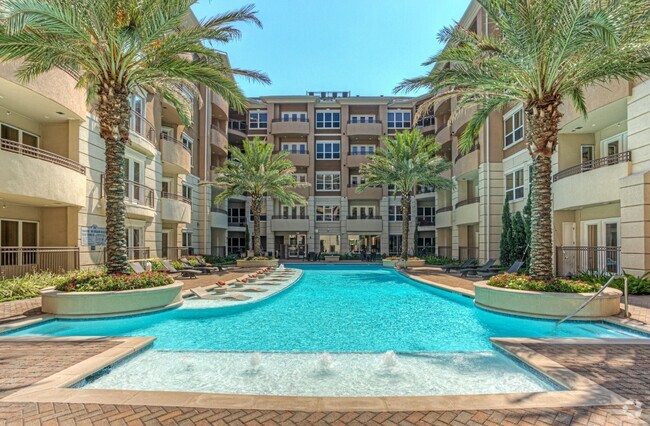
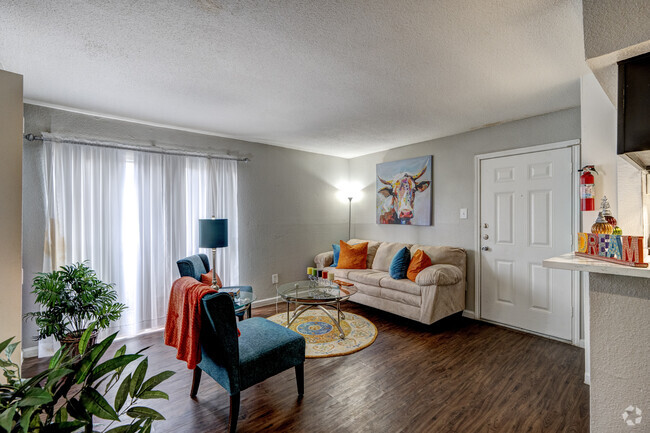
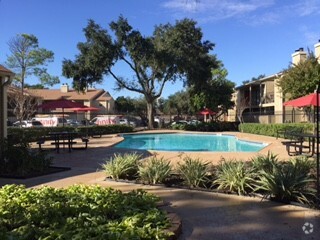
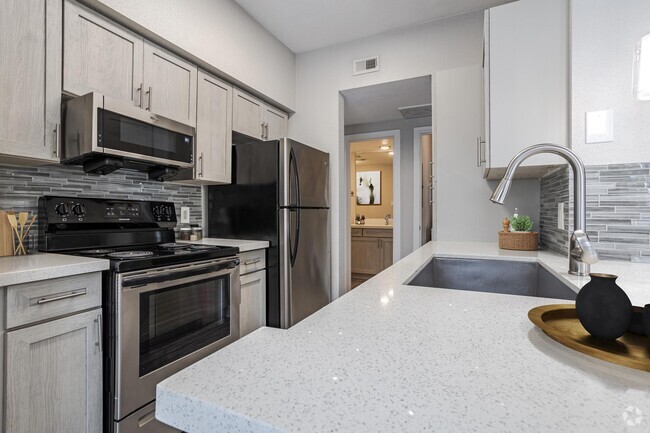


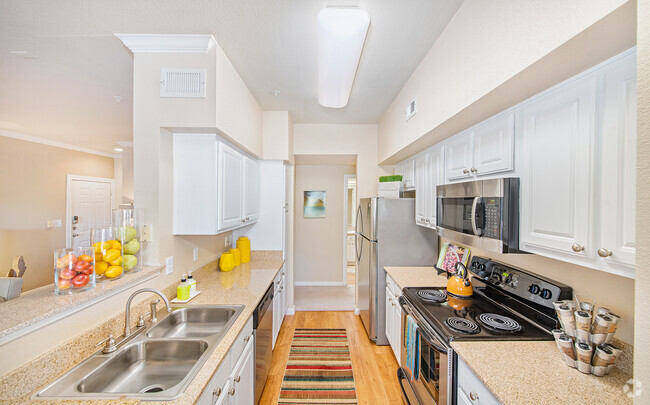
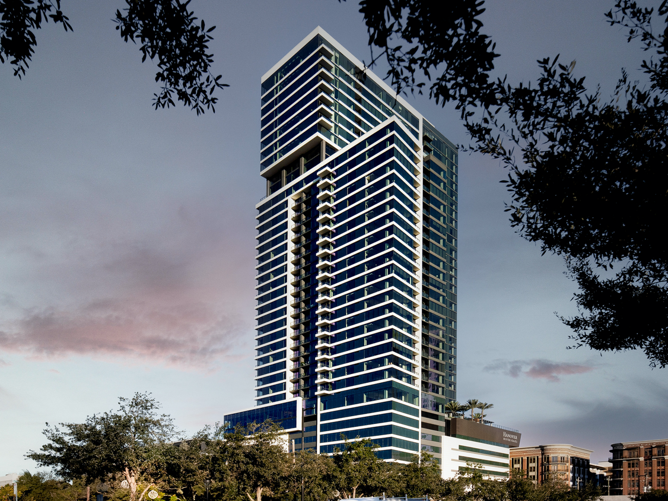
Responded To This Review