-
Monthly Rent
$2,258 - $4,799
-
Bedrooms
Studio - 2 bd
-
Bathrooms
1 - 2 ba
-
Square Feet
540 - 1,280 sq ft
Pricing & Floor Plans
-
Unit Main-421price $2,258Unit Specialsquare feet 540availibility May 10
-
Unit Main-521price $2,258Unit Specialsquare feet 540availibility May 11
-
Unit Main-268price $2,816square feet 674availibility Now
-
Unit Main-346price $2,840square feet 674availibility May 7
-
Unit Main-452price $3,068square feet 735availibility Now
-
Unit Main-527price $3,094square feet 736availibility Now
-
Unit Main-427price $3,118Unit Specialsquare feet 736availibility May 6
-
Unit Main-531price $3,094square feet 736availibility May 7
-
Unit Main-135price $4,176square feet 1,061availibility Now
-
Unit Main-430price $3,184Unit Specialsquare feet 736availibility May 13
-
Unit Main-117price $2,999Unit Specialsquare feet 706availibility May 16
-
Unit Main-343price $4,089Unit Specialsquare feet 1,117availibility Now
-
Unit Main-443price $4,136Unit Specialsquare feet 1,117availibility Now
-
Unit Main-332price $4,292Unit Specialsquare feet 1,154availibility Now
-
Unit Main-401price $4,522square feet 1,280availibility May 26
-
Unit Main-421price $2,258Unit Specialsquare feet 540availibility May 10
-
Unit Main-521price $2,258Unit Specialsquare feet 540availibility May 11
-
Unit Main-268price $2,816square feet 674availibility Now
-
Unit Main-346price $2,840square feet 674availibility May 7
-
Unit Main-452price $3,068square feet 735availibility Now
-
Unit Main-527price $3,094square feet 736availibility Now
-
Unit Main-427price $3,118Unit Specialsquare feet 736availibility May 6
-
Unit Main-531price $3,094square feet 736availibility May 7
-
Unit Main-135price $4,176square feet 1,061availibility Now
-
Unit Main-430price $3,184Unit Specialsquare feet 736availibility May 13
-
Unit Main-117price $2,999Unit Specialsquare feet 706availibility May 16
-
Unit Main-343price $4,089Unit Specialsquare feet 1,117availibility Now
-
Unit Main-443price $4,136Unit Specialsquare feet 1,117availibility Now
-
Unit Main-332price $4,292Unit Specialsquare feet 1,154availibility Now
-
Unit Main-401price $4,522square feet 1,280availibility May 26
About Hanover Walnut Creek
Come home to Hanover Walnut Creek. The 3050 Del Hombre Ln location in the Outer Walnut Creek neighborhood of Walnut Creek has much to offer its residents. Let the professional leasing staff show you everything this community has to offer. Stop by the leasing office to talk about renting your new apartment.
Hanover Walnut Creek is an apartment community located in Contra Costa County and the 94597 ZIP Code. This area is served by the Walnut Creek Elementary attendance zone.
Unique Features
- Perfectly situated near the Iron Horse Regional Trail, offering quick and easy access to downtown Wa
- Programmable smart thermostats, energy-efficient lighting and USB electrical outlets
- Chef-inspired kitchens with premium appliance packages, spacious islands and pantries*
- Pet-friendly living featuring pet spa with grooming stations
- Italian cabinets with soft close drawers
- Usb/usc Outlets
- 24-hour state-of-the-art fitness studio with Echelon Reflect mirror & bikes with offering on-demand
- Computer desks and dry bars*
- Custom designed walk-in closets with space saving options and freedomRail closet system
- Expansive social courtyard featuring bocce ball and ping pong, fire pits surrounded by intimate seat
- One and two-bedroom light-filled living plans
- Central and commutable location, with the Contra Costa BART station just a block away
- Entertaining kitchen and social lounge
- Quartz Countertops
- Full-sized high-efficiency washers and dryers
- Outdoor loggia with lounge seating, outdoor heaters, and TV’s
- Built-in desks and bookcases ideal for remote working*
- Double vanities, walk-in showers and linen closets*
- Premium granite and quartz countertops with coordinating full-height backsplashes
- Screening lounge with HD projector and cinema-style seating
- Spacious bedrooms that accommodate king size beds
Community Amenities
Pool
Fitness Center
Elevator
Business Center
- Property Manager on Site
- Online Services
- EV Charging
- Elevator
- Business Center
- Lounge
- Fitness Center
- Spa
- Pool
- Walking/Biking Trails
- Courtyard
Apartment Features
Washer/Dryer
Air Conditioning
Dishwasher
Hardwood Floors
Walk-In Closets
Microwave
Refrigerator
Tub/Shower
Highlights
- Washer/Dryer
- Air Conditioning
- Heating
- Ceiling Fans
- Double Vanities
- Tub/Shower
- Sprinkler System
Kitchen Features & Appliances
- Dishwasher
- Ice Maker
- Stainless Steel Appliances
- Pantry
- Kitchen
- Microwave
- Oven
- Range
- Refrigerator
- Freezer
Model Details
- Hardwood Floors
- Carpet
- Built-In Bookshelves
- Walk-In Closets
- Double Pane Windows
- Large Bedrooms
Fees and Policies
The fees below are based on community-supplied data and may exclude additional fees and utilities.
- One-Time Move-In Fees
-
Application Fee$49
Details
Lease Options
-
12 months, 13 months, 14 months, 15 months
Property Information
-
Built in 2022
-
286 units/6 stories
- Property Manager on Site
- Online Services
- EV Charging
- Elevator
- Business Center
- Lounge
- Courtyard
- Fitness Center
- Spa
- Pool
- Walking/Biking Trails
- Perfectly situated near the Iron Horse Regional Trail, offering quick and easy access to downtown Wa
- Programmable smart thermostats, energy-efficient lighting and USB electrical outlets
- Chef-inspired kitchens with premium appliance packages, spacious islands and pantries*
- Pet-friendly living featuring pet spa with grooming stations
- Italian cabinets with soft close drawers
- Usb/usc Outlets
- 24-hour state-of-the-art fitness studio with Echelon Reflect mirror & bikes with offering on-demand
- Computer desks and dry bars*
- Custom designed walk-in closets with space saving options and freedomRail closet system
- Expansive social courtyard featuring bocce ball and ping pong, fire pits surrounded by intimate seat
- One and two-bedroom light-filled living plans
- Central and commutable location, with the Contra Costa BART station just a block away
- Entertaining kitchen and social lounge
- Quartz Countertops
- Full-sized high-efficiency washers and dryers
- Outdoor loggia with lounge seating, outdoor heaters, and TV’s
- Built-in desks and bookcases ideal for remote working*
- Double vanities, walk-in showers and linen closets*
- Premium granite and quartz countertops with coordinating full-height backsplashes
- Screening lounge with HD projector and cinema-style seating
- Spacious bedrooms that accommodate king size beds
- Washer/Dryer
- Air Conditioning
- Heating
- Ceiling Fans
- Double Vanities
- Tub/Shower
- Sprinkler System
- Dishwasher
- Ice Maker
- Stainless Steel Appliances
- Pantry
- Kitchen
- Microwave
- Oven
- Range
- Refrigerator
- Freezer
- Hardwood Floors
- Carpet
- Built-In Bookshelves
- Walk-In Closets
- Double Pane Windows
- Large Bedrooms
| Monday | 9am - 7pm |
|---|---|
| Tuesday | 9am - 6pm |
| Wednesday | 9am - 6pm |
| Thursday | 9am - 6pm |
| Friday | 9am - 6pm |
| Saturday | 10am - 6pm |
| Sunday | 12pm - 6pm |
Conveniently located near Oakland and San Francisco, Walnut Creek is an East Bay community filled with rugged, wide-open spaces and an abundance of shopping opportunities, making it the ideal city for easy access to big-city amenities and the great outdoors. Walnut Creek is roughly 30 minutes from Oakland by vehicle, but if public transportation is your preference, this suburb also has direct BART service to both Oakland and San Fran!
Walnut Creek is home to numerous bike paths for both recreation and practical transportation—if you enjoy running your errands or getting to work by bike. Upscale apartments near downtown are very walkable, while rentals towards the east end offer residents easy access to nearby nature preserves and the city’s open spaces. Walnut Creek owns more open space per capita than any city in California, giving residents an enormous amount of room to enjoy outdoor activities.
Learn more about living in Walnut Creek| Colleges & Universities | Distance | ||
|---|---|---|---|
| Colleges & Universities | Distance | ||
| Drive: | 9 min | 3.7 mi | |
| Drive: | 19 min | 9.0 mi | |
| Drive: | 27 min | 16.1 mi | |
| Drive: | 25 min | 17.0 mi |
 The GreatSchools Rating helps parents compare schools within a state based on a variety of school quality indicators and provides a helpful picture of how effectively each school serves all of its students. Ratings are on a scale of 1 (below average) to 10 (above average) and can include test scores, college readiness, academic progress, advanced courses, equity, discipline and attendance data. We also advise parents to visit schools, consider other information on school performance and programs, and consider family needs as part of the school selection process.
The GreatSchools Rating helps parents compare schools within a state based on a variety of school quality indicators and provides a helpful picture of how effectively each school serves all of its students. Ratings are on a scale of 1 (below average) to 10 (above average) and can include test scores, college readiness, academic progress, advanced courses, equity, discipline and attendance data. We also advise parents to visit schools, consider other information on school performance and programs, and consider family needs as part of the school selection process.
View GreatSchools Rating Methodology
Transportation options available in Walnut Creek include Pleasant Hill Station, located 0.3 mile from Hanover Walnut Creek. Hanover Walnut Creek is near Metro Oakland International, located 26.0 miles or 37 minutes away, and San Francisco International, located 37.9 miles or 55 minutes away.
| Transit / Subway | Distance | ||
|---|---|---|---|
| Transit / Subway | Distance | ||
|
|
Walk: | 4 min | 0.3 mi |
|
|
Drive: | 6 min | 2.3 mi |
|
|
Drive: | 9 min | 4.6 mi |
|
|
Drive: | 9 min | 6.0 mi |
|
|
Drive: | 9 min | 6.2 mi |
| Commuter Rail | Distance | ||
|---|---|---|---|
| Commuter Rail | Distance | ||
|
|
Drive: | 14 min | 10.1 mi |
|
|
Drive: | 27 min | 17.3 mi |
|
|
Drive: | 25 min | 18.9 mi |
|
|
Drive: | 26 min | 19.1 mi |
|
|
Drive: | 30 min | 21.0 mi |
| Airports | Distance | ||
|---|---|---|---|
| Airports | Distance | ||
|
Metro Oakland International
|
Drive: | 37 min | 26.0 mi |
|
San Francisco International
|
Drive: | 55 min | 37.9 mi |
Time and distance from Hanover Walnut Creek.
| Shopping Centers | Distance | ||
|---|---|---|---|
| Shopping Centers | Distance | ||
| Walk: | 4 min | 0.2 mi | |
| Walk: | 12 min | 0.7 mi | |
| Walk: | 14 min | 0.8 mi |
| Parks and Recreation | Distance | ||
|---|---|---|---|
| Parks and Recreation | Distance | ||
|
Larkey Park
|
Drive: | 4 min | 1.6 mi |
|
The Ruth Bancroft Garden
|
Drive: | 4 min | 1.7 mi |
|
Lindsay Wildlife Museum
|
Drive: | 4 min | 1.7 mi |
|
Heather Farm Park
|
Drive: | 6 min | 2.3 mi |
|
Gardens at Heather Farm
|
Drive: | 6 min | 2.5 mi |
| Hospitals | Distance | ||
|---|---|---|---|
| Hospitals | Distance | ||
| Drive: | 6 min | 2.4 mi | |
| Drive: | 7 min | 3.1 mi | |
| Drive: | 8 min | 5.1 mi |
Property Ratings at Hanover Walnut Creek
It’s not a #1 management! If I can leave a negative review I would. There are four to five people working in the office and all they do is seat there and call for no reason to the tenants. This supposed to be a high end apartment and it's not helpful with the tenants nobody helps you when you are moving in or how to use the payment system. Not only that my HVAC was not working for over two month during winter my house was super cold and nobody was reaching out to help me at that moment. But if it's to complain about a payment they called you 20 times a day. This supposed to be a high end apartment complex and all the care about is their payment they don't care about the tenants and not only that they take forever for maintenance to come. The place is nice but the leasing office is terrible!! I wish they would change them. Please change the management team they don't help the tenants in anyway!
Property Manager at Hanover Walnut Creek, Responded To This Review
Thank you for sharing your feedback. I strive to provide excellent service to our residents, and I am sorry to hear that you feel otherwise. I would like to learn more about your experience, so please email me at vlatin@hanoverwalnutcreek.com. -Valerie Latin
Chelis did an amazing job showing me the community. He was very personable and the units themselves were immaculate. Highly recommend checking out this community if you’re searching for apartments in the East Bay.
Property Manager at Hanover Walnut Creek, Responded To This Review
I am delighted to hear that Chelis provided you with a positive tour experience! I am happy to recommend him to others looking for a new home in Walnut Creek. Thank you for your recommendation.
This is a frustrating place to live. There are serious, repeated noise issues in this building. I hear stomping coming from my upstairs neighbors throughout the day, every day. No, I'm not exaggerating. I am woken up usually 4 or 5 nights a week. I never had sleep / sound issues prior to living in this quote luxury unquote building. The Hanover management team has no solutions and no alternatives. Please don't comment on this asking me to give you a call. How many times have we spoken. 40 times? 50? You haven't done anything. I've been reporting gym and neighbor noise issues since September my guys. I have been patient and understanding for 10 months, but enough is enough. I'm moving out at first opportunity. I wouldn't wish my worst enemy to live in my apartment
Property Manager at Hanover Walnut Creek, Responded To This Review
Thank you for sharing your feedback. I am sorry to hear that you are not satisfied with your living experience, and I would like to learn more about your concerns. Please contact me at vlatin@hanoverwalnutcreek.com so we can discuss your concerns further. -Valerie Latin
The property is always so clean and looks incredible, it's so close to Bart so travel is a breeze, and the staff is always so friendly and happy to help with anything you need!
Property Manager at Hanover Walnut Creek, Responded To This Review
Thank you for your 5-star review! I am thrilled to know that you appreciate our convenient location and the friendly service of our team.
My experience at Hanover Walnut creek was amazing. The building is very clean and the staff is super helpful. They go above and beyond to make sure you find the right fit for a new home. I would definitely consider checking with place out
Chelis was a great tour! Amenities are out of this world!I have applied with him on-site I am excited to make this my new home!
Property Manager at Hanover Walnut Creek, Responded To This Review
Thank you for your feedback. One of our company values is to be customer focused. We are so happy to learn your experience has been positive! We are excited to welcome you home!
I’ve been nothing but impressed by the team at Hanover Walnut Creek. The property is beautiful with excellent amenities, and the team - leasing and maintenance - has been incredibly helpful as I navigate relocating to Northern California.
Property Manager at Hanover Walnut Creek, Responded To This Review
Thank you for taking the time to contact us; we appreciate your positive feedback. We love our residents too and we look forward to providing continued Superior Experience to each and every one. Thank you for choosing Hanover Walnut Creek as your home!
Amazing team and Staff! Chelis has been great with coordinating my move and follow up during my first month.
Property Manager at Hanover Walnut Creek, Responded To This Review
Thank you for your feedback. One of our company values is to be customer focused. We are so happy to learn your experience has been positive!
Such a good spot to live, amazing management team and good community
Property Manager at Hanover Walnut Creek, Responded To This Review
Thank you for your feedback. One of our company values is to be customer focused. We are so happy to learn your experience has been positive!
Very beautiful building and the location is next to perfect. Definitely recommend. Chelis was very helpful as well as the rest of the team!
Property Manager at Hanover Walnut Creek, Responded To This Review
Thank you for your feedback. One of our company values is to be customer focused. We are so happy to learn your experience has been positive!
My lease ends soon so i've been touring apartments for my next home and this place is hands down the nicest i've checked out. The amenities alone sold me, but the location is perfect; It's right at the edge of Walnut Creek, Pleasant Hill, Concord. Also thanks to Chilis for an enthusiastic walk through!
Property Manager at Hanover Walnut Creek, Responded To This Review
Thank you for your feedback. One of our company values is to be customer focused. We are so happy to learn your experience has been positive!
My roommate and I had an outstanding welcome by the one and only Chelis ! He made this tour & process very smooth. We felt right at home as soon as we walked in.
Property Manager at Hanover Walnut Creek, Responded To This Review
Thank you for your feedback. One of our company values is to be customer focused. We are so happy to learn your experience has been positive!
The leasing staff is very helpful, friendly, and attentive. The apartment complex have a beautiful heated pool with multiple cabanas and lots of pool furniture. They also have a social courtyard with a huge! fire place, shuffleboard, ping pong table, and bocce ball court. Definitely a great place to live!
Property Manager at Hanover Walnut Creek, Responded To This Review
Your comments really brightened our day! We truly appreciate you sharing your positive feedback and we are so happy to have made Hanover your home!
This place is so nice! What a huge difference compared to other apartment buildings in the area. In addition to the open floor plan and sleek interiors, the amenities here are top notch. Will definitely make the most of the pool side cabanas this summer.
Property Manager at Hanover Walnut Creek, Responded To This Review
Thank you for taking the time to contact us; we appreciate your positive feedback. We look forward to providing a continued Superior Experience to each and every one!
I did a tour and loved all the detail work, and design of the complex. I work in the flipping homes industry and can tell everything was done professionally and they paid attention to detail well done.
Property Manager at Hanover Walnut Creek, Responded To This Review
Your comments really brightened our day! We truly appreciate you sharing your positive feedback!
Perfect location and all the finishes are super nice.
Property Manager at Hanover Walnut Creek, Responded To This Review
Thank you, for your thoughtful feedback. Please don’t hesitate to call us if you need anything.
Awesome location, building is quite new and I got shown by Chelis who was very patient and kind showing us around! He did a great job at helping us envision our new home! Few construction but understandable since it’s brand new! Can’t wait to move in and see the final product
Property Manager at Hanover Walnut Creek, Responded To This Review
Thank you for the great feedback, we are glad to hear that you appreciate our team’s efforts. We will continue to strive to make our community a great place to live. Our team takes pride in providing Superior Experience.
Fantastic property with a great property management team.
Property Manager at Hanover Walnut Creek, Responded To This Review
Thank you for your feedback. One of our company values is to be customer focused. We are so happy to learn your experience has been positive!
The place feels like a resort, can’t wait to relax at the pool on the weekends. The staff has been great, very knowledgeable and responsive. Plus the units are the nicest I’ve seen in Walnut Creek!
Property Manager at Hanover Walnut Creek, Responded To This Review
Your comments really brightened our day! We truly appreciate you sharing your positive feedback and we are so happy to have made Hanover your home!
All members of the staff were very helpful and knowledgeable! High quality apartments!
Property Manager at Hanover Walnut Creek, Responded To This Review
Thank you for your feedback. One of our company values is to be customer focused. We are so happy to learn your experience has been positive!
What a bucolic location and access to BART is phenomenal. Highly recommend!!
Property Manager at Hanover Walnut Creek, Responded To This Review
Thank you, for your thoughtful feedback. We are so glad that you chose to make Hanover your home. Please don’t hesitate to call us if you need anything.
Hanover not only is a wonderful place to live but the Leasing office staff is beyond amazing Corina,Chelsea,Chalise,and BiBi are super helpful and welcoming. We are so grateful that we chose Hanover as our new home
Property Manager at Hanover Walnut Creek, Responded To This Review
We are so glad to hear you appreciate our community and staff. Please don’t hesitate to contact us if there is anything you need, as we strive to provide Superior Experience to our residents.
I visited a friend recently and there were so many awesome amenities! The staff that I talked to were also super nice.
Property Manager at Hanover Walnut Creek, Responded To This Review
Thank you for your feedback. One of our company values is to be customer focused. We are so happy to learn your experience has been positive!
Can't say enough about this apartment complex! The amenities are top notch!
Property Manager at Hanover Walnut Creek, Responded To This Review
Thank you for your feedback. One of our company values is to be customer focused. We are so happy to learn your experience has been positive!
My friend and I toured this beautiful building while on our search for apartments and let me just say , we did not have to keep searching. This building had it all, and the staff was so helpful and inviting. Especially Chelis , he gave a great tour and has been a great help with any questions i needed answered. Thanks to Chelis and staff of walnut creek!
Property Manager at Hanover Walnut Creek, Responded To This Review
Thank you, for your thoughtful feedback. We are so glad that you chose to make Hanover your home. Please don’t hesitate to call us if you need anything.
Hanover was one of the best spots me and my boyfriend toured, it was so luxurious and beautiful, we can’t wait to hopefully move in. The part that really sold Hanover for us was the leasing agent who toured us; Brittani. She was so personable and professional she made us super excited and comfortable throughout our whole visit at Hanover.
Property Manager at Hanover Walnut Creek, Responded To This Review
Thank you for your feedback. One of our company values is to be customer focused. We are so happy to learn your experience has been positive!
Great property and amenities, Chelis was awesome throughout the tour
Property Manager at Hanover Walnut Creek, Responded To This Review
Thank you for your feedback. One of our company values is to be customer focused. We are so happy to learn your experience has been positive!
I toured so many locations near Walnut Creek but this place really stood out. I toured with Bibi and she was great! Answered all my questions and showed me all the amenities they had to offer.
Property Manager at Hanover Walnut Creek, Responded To This Review
Thank you for your feedback. One of our company values is to be customer focused. We are so happy to learn your experience has been positive!
The property is absolutely stunning! Chelsie gave me a tour and she displayed such excellent customer service! She was very helpful, friendly, and enthusiastic when answering my questions. Highly recommend checking out the property.
Property Manager at Hanover Walnut Creek, Responded To This Review
Thank you for your feedback. One of our company values is to be customer focused. We are so happy to learn your experience has been positive!
Absolutely great location and great experience touring the complex. These apartments are perfect for me and my husband. We were lucky enough to work with Brittany who was kind, responsive and knowledgeable. We were extremely impressed with Hanover!
Property Manager at Hanover Walnut Creek, Responded To This Review
Thank you for your feedback. One of our company values is to be customer focused. We are so happy to learn your experience has been positive!
Had an amazing tour with Careena. She answered every question I had perfectly/honestly and was very mindful of my time. I really love the location and amenities. I have been looking at apartments for quite some time now and it has been a robust process. Needless to say, after my tour with Careena, my mind has officially been made up and I can’t wait to move in. In addition to this amazing complex - Careena is the main driver in my decision because having management like her gives me a security blanket of safety knowing I will be well taken care of no matter what issue will arise. With that being said, because of such a great overall experience - I am making my decision to move in!
Property Manager at Hanover Walnut Creek, Responded To This Review
Your comments really brightened our day! We truly appreciate you sharing your positive feedback and we are so happy to have made Hanover your home!
The property is beautiful and will satisfy all my wants and needs. Make sure you request Chelsie when yo u schedule a tour. She knows the property very well and there is a lot to see. Chelsie helped me find my new home!
Property Manager at Hanover Walnut Creek, Responded To This Review
Your comments really brightened our day! We truly appreciate you sharing your positive feedback and we are so happy to have made Hanover your home!
Property is brand new and a must see! Well kept grounds and so luxurious! Brittani and her friendly team were wonderful! They greeted me right away and took me on tour even though I was a walk in.
Property Manager at Hanover Walnut Creek, Responded To This Review
Thank you for your feedback. One of our company values is to be customer focused. We are so happy to learn your experience has been positive!
Wow! the amenities here are top notch. Don’t even get me started on the bathrooms, they rival any custom bathroom in a multi million dollar executive home. The grounds are nothing short of resort style living. Brittani was an absolute professional, Knowledgeable and welcoming Thank you Hanover for an upscale living option in Walnut Creek.
Property Manager at Hanover Walnut Creek, Responded To This Review
Thank you, for your thoughtful feedback. We are so glad that you chose to make Hanover your home. Please don’t hesitate to call us if you need anything.
First and foremost, thank you so much to all the staff working there, especially Chelsie, for their professionalism and knowledge! She was able to address any questions I had about the property in a timely manner. She was very patient and took the time to show me all the amenities. Hanover was built from the ground up and it’s absolutely gorgeous outside and inside of the building. There are two separate courtyards within the middle of the complex and the units looking into them have amazing views. There are many amenities like the pool, gym, theater room, and many more that makes you feel like you’re on vacation. The bathrooms in the units definitely gives hotel-esque vibes.
Property Manager at Hanover Walnut Creek, Responded To This Review
Thank you for your feedback. One of our company values is to be customer focused. We are so happy to learn your experience has been positive!
We just toured Hanover in Walnut Creek. Wow…this complex is a 10! Brittani was very polite, informative, and patient!
Property Manager at Hanover Walnut Creek, Responded To This Review
Thank you for your feedback. One of our company values is to be customer focused. We are so happy to learn your experience has been positive!
I came in to browse a new place to stay and was greeted by Careena and a very welcoming staff. The modern style throughout is fantastic and I look forward to my stay.
Property Manager at Hanover Walnut Creek, Responded To This Review
Thank you for your feedback. One of our company values is to be customer focused. We are so happy to learn your experience has been positive!
My daughter lives here and I absolutely love the place! It is beautiful. I can’t wait to come and visit and hangout by the pool with her. If I lived in Walnut Creek full time this would absolutely be the perfect new home!
Property Manager at Hanover Walnut Creek, Responded To This Review
Thank you for the great feedback, we are glad to hear that you appreciate our team’s efforts. We will continue to strive to make our community a great place to live. Our team takes pride in providing Superior Experience.
Just had an apartment tour with Chelsie and Bibi. Were able to schedule last minute. All went seamless and easy, didn’t have to wait at all. Guys were the best hosts, very welcoming and knowledgeable. Managed to show us every amenity and all apartment plans available in under 30 minutes. Answered all our questions and had a nice laugh with us. All in all, great experience: easy, friendly, no time wasted, very on point. Great apartments too. Anastasia
Property Manager at Hanover Walnut Creek, Responded To This Review
Thank you for your feedback. One of our company values is to be customer focused. We are so happy to learn your experience has been positive!
Stunning property with every detail covered. Hanover Walnut Creek is my dream home. Special shout out to Mark the maintenance supervisor for his quick response.
Property Manager at Hanover Walnut Creek, Responded To This Review
Thank you for your feedback. We especially appreciate the kudos you gave to our great maintenance service staff.
My fiancé and I toured this apartment complex and they truly are the apartments you dream of, they have absolutely everything you could want and the management teams customer service is unquestionably remarkable. Loved it!!!
Property Manager at Hanover Walnut Creek, Responded To This Review
Thank you, for your thoughtful feedback. We are so glad that you chose to make Hanover your home. Please don’t hesitate to call us if you need anything.
Stopped by on a whim, Chelsie immediately greeted me and offered a tour!! Very gorgeous apartments with beautiful amenities. Highly recommend it to anyone who can afford :)
Property Manager at Hanover Walnut Creek, Responded To This Review
Thank you for your feedback. One of our company values is to be customer focused. We are so happy to learn your experience has been positive!
I love the property management here an Hanover Walnut Creek. The amenities are great especially the pool and the gym. Apartment finishes were high quality and the high ceilings are to die for. Highly recommend renting here, the experience has been a 10/10 !
Property Manager at Hanover Walnut Creek, Responded To This Review
Thank you for your feedback. One of our company values is to be customer focused. We are so happy to learn your experience has been positive!
The staff at this apartment building are all so helpful and nice. They were prompt and professional throughout the whole application and your process. Not to mention, the units all have great layouts and the building amenities are really impressive. I personally thought the pool was much nicer than other nearby options.
Property Manager at Hanover Walnut Creek, Responded To This Review
Thank you, for your thoughtful feedback. We are so glad that you chose to make Hanover your home. Please don’t hesitate to call us if you need anything.
Great staff! Good, central location and the staff is always friendly and helpful! The amenities are also very enjoyable.
Property Manager at Hanover Walnut Creek, Responded To This Review
We are so glad to hear you appreciate our community and staff. Please don’t hesitate to contact us if there is anything you need, as we strive to provide Superior Experience to our residents.
excellent service and very friendly team. The property is very nice.
Property Manager at Hanover Walnut Creek, Responded To This Review
We are so glad to hear you appreciate our community and staff. Please don’t hesitate to contact us if there is anything you need, as we strive to provide Superior Experience to our residents.
I stopped by the office and I was very well taken care of by all the workers, excellent service
Property Manager at Hanover Walnut Creek, Responded To This Review
We are so glad to hear you appreciate our community and staff. Please don’t hesitate to contact us if there is anything you need, as we strive to provide Superior Experience to our residents.
This is the most beautiful apartment complex I have ever viewed!!!! The interior design, architecture and creativity they put into this just blows my mind. I loved what I saw from there website but my goodness it is 1000 times better in person. I am scheduled to tour a couple more apartments in the area but after seeing this one, I have no desire in doing so. I’ve made up my mind on this one. The amenities that they provide here are also what really caught my attention. This place is perfect but especially for those who work remotely with Wi-Fi and outlets everywhere including the courtyard by the pool where you can lounge and work at the same time! I would never want to leave my home. You really do feel like you’re at a five-star resort. I really hope a room is available by the time I’m ready o move out! My tour guide Chelsea was extremely helpful. She provided me with a tour around the entire complex showing me all the amenities which really caught my attention. She also showed me two rooms which I absolutely fell in love with. She was also so kind in offering to take pictures/videos of another room I was interested in that wasn’t quite ready for viewing. I can’t stop thinking about this place and hope I’m able to get one !! :)
Property Manager at Hanover Walnut Creek, Responded To This Review
Your comments really brightened our day! We truly appreciate you sharing your positive feedback and we are so happy to have made Hanover your home!
You May Also Like
Hanover Walnut Creek has studios to two bedrooms with rent ranges from $2,258/mo. to $4,799/mo.
Yes, to view the floor plan in person, please schedule a personal tour.
Similar Rentals Nearby
What Are Walk Score®, Transit Score®, and Bike Score® Ratings?
Walk Score® measures the walkability of any address. Transit Score® measures access to public transit. Bike Score® measures the bikeability of any address.
What is a Sound Score Rating?
A Sound Score Rating aggregates noise caused by vehicle traffic, airplane traffic and local sources
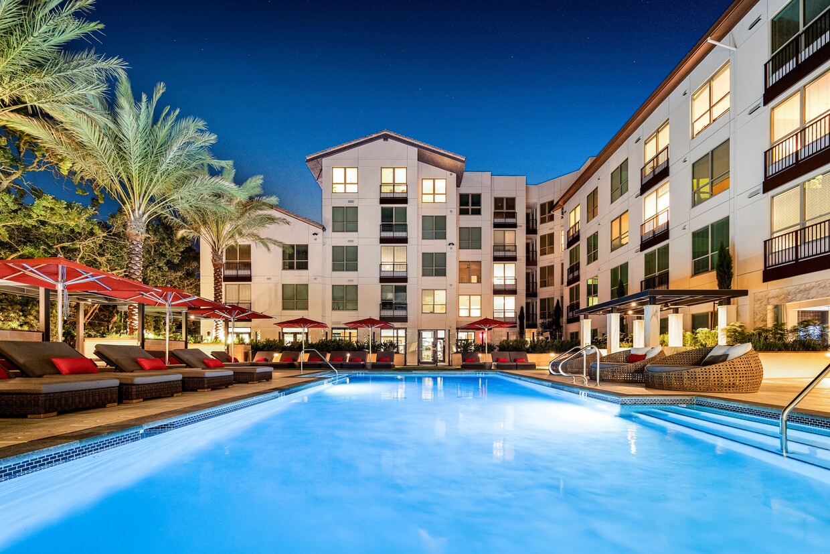
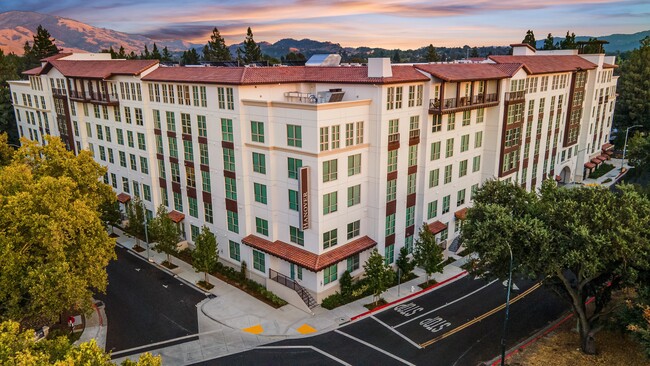
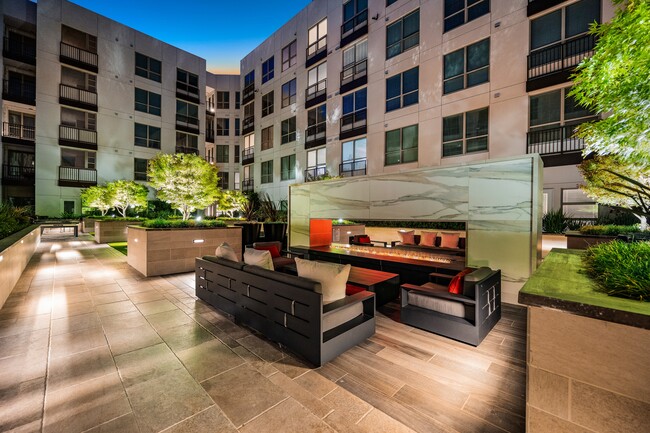
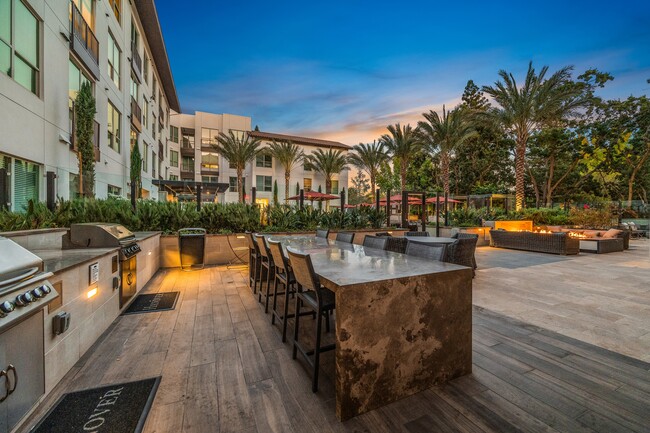
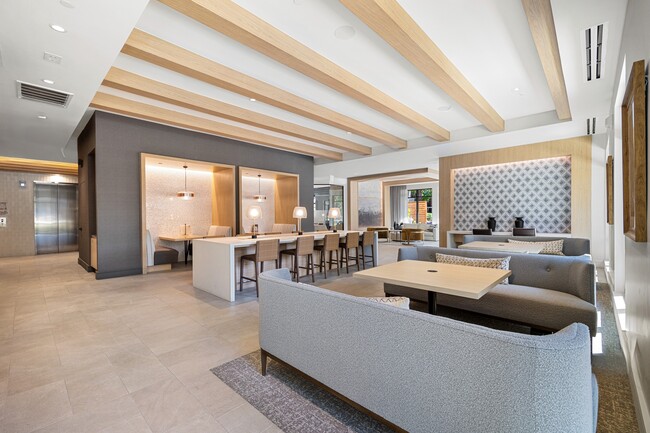







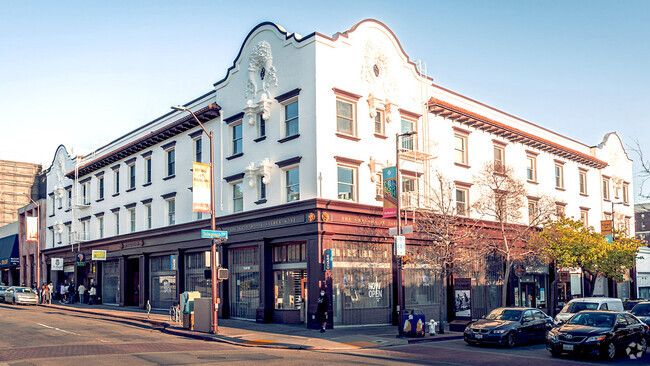
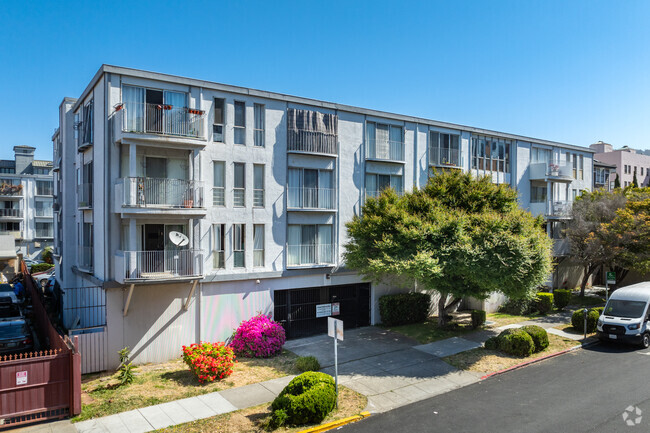
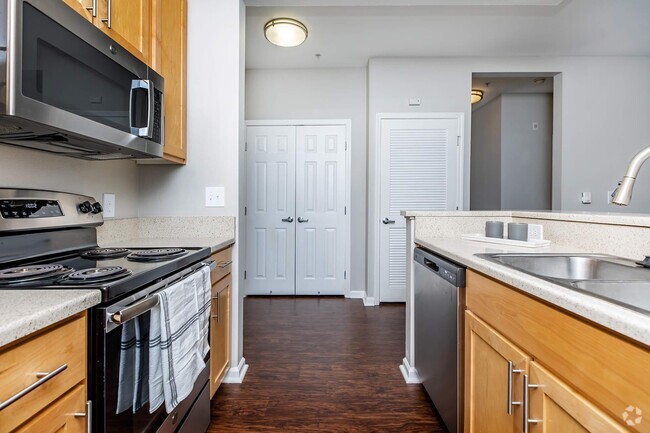
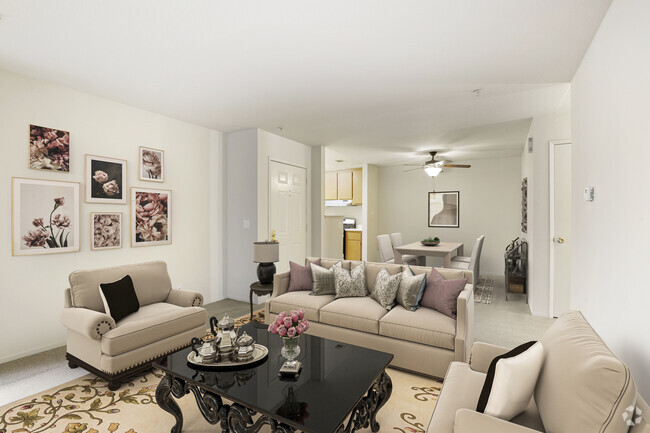
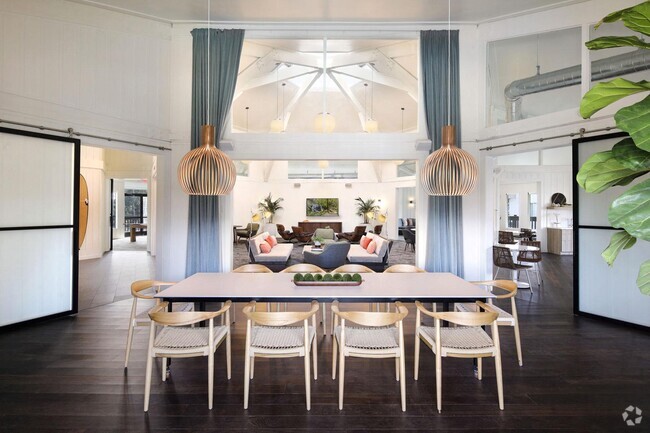

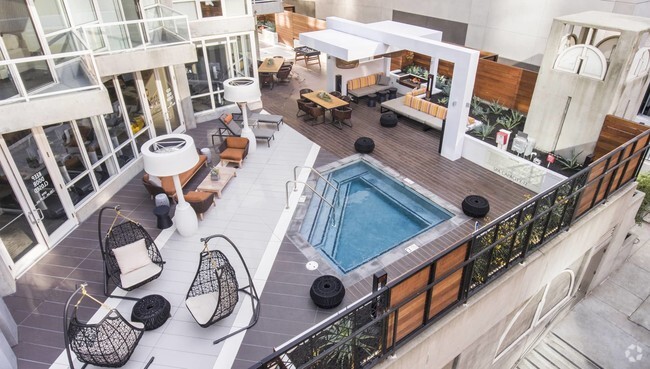
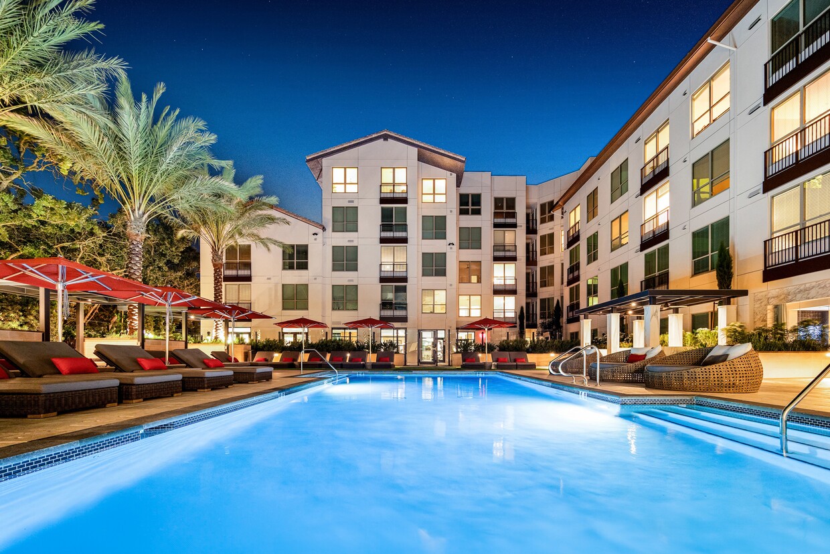
Responded To This Review