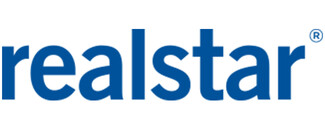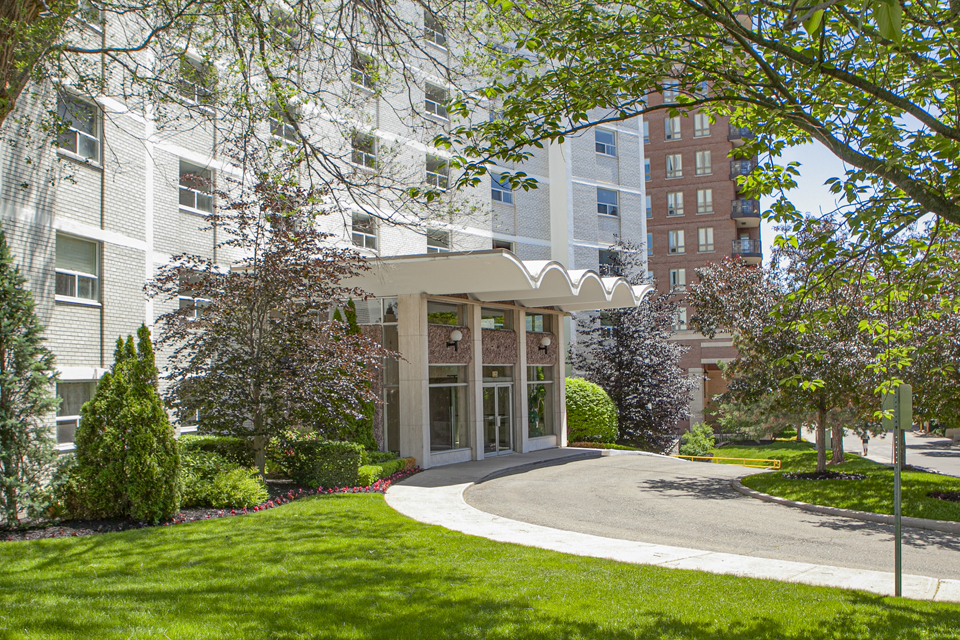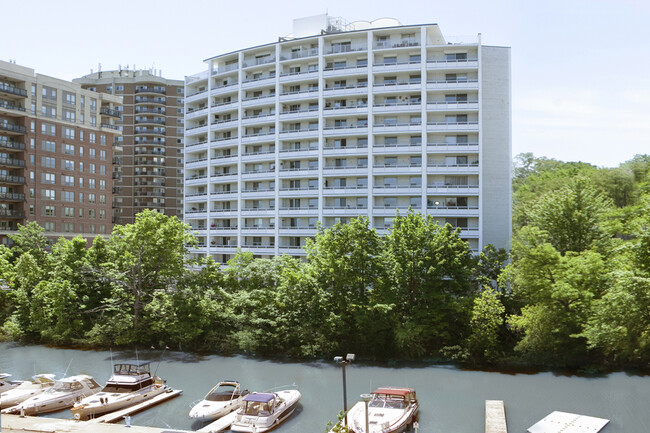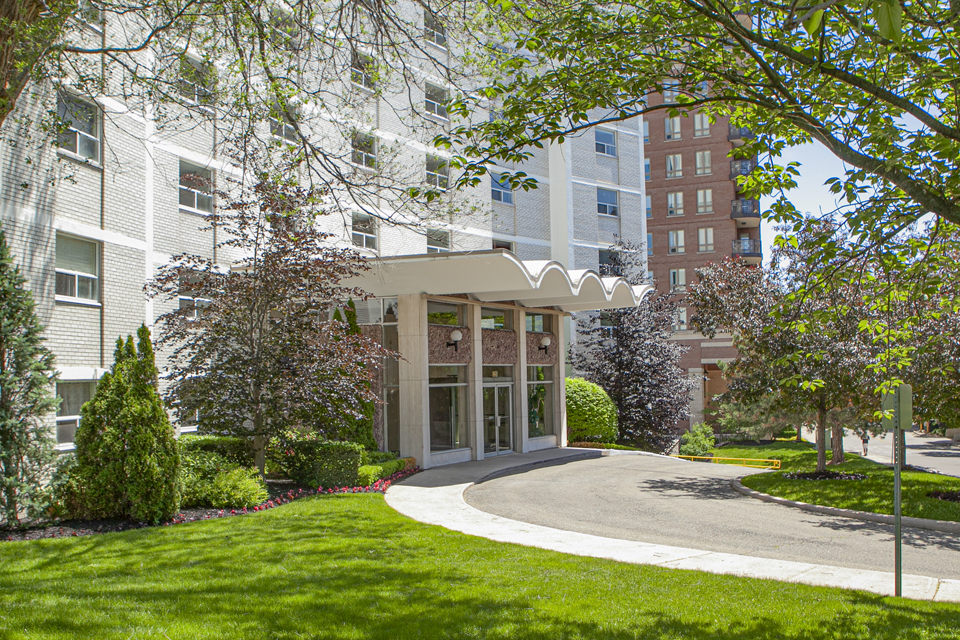
-
Monthly Rent
Call for Rent
-
Bedrooms
Studio - 3 bd
-
Bathrooms
1 - 2 ba
-
Square Feet
450 - 1,396 sq ft

Pricing & Floor Plans
Check Back Soon for Upcoming Availability
| Beds | Baths | Average SF | Availability |
|---|---|---|---|
| Studio Studio 0 Br | 1 Bath 1 Bath 1 Ba | 486 SF | Not Available |
| 1 Bedroom 1 Bedroom 1 Br | 1 Bath 1 Bath 1 Ba | 798 SF | Not Available |
| 2 Bedrooms 2 Bedrooms 2 Br | 1 Bath 1 Bath 1 Ba | 991 SF | Not Available |
| 2 Bedrooms 2 Bedrooms 2 Br | 2 Baths 2 Baths 2 Ba | 1,234 SF | Not Available |
| 3 Bedrooms 3 Bedrooms 3 Br | 1 Bath 1 Bath 1 Ba | 1,276 SF | Not Available |
| 3 Bedrooms 3 Bedrooms 3 Br | 2 Baths 2 Baths 2 Ba | 1,267 SF | Not Available |
About Harbourview Apartments
Apartamentos Harbourview: Lakeshore Road West y Forsythe Street Los apartamentos Harbourview de Realstar, situados en el exclusivo distrito comercial junto al lago del centro de Oakville, son ricos en carácter histórico. Ofrecemos alquileres excepcionales con vistas a Sixteen Mile Creek y Busby Park. Harbourview Apartments, que hace la transición a un entorno de vida 100% libre de humo, es ideal para quienes buscan un estilo de vida activo y maduro. Nuestra ubicación Harbourview Apartments está a tiro de piedra de las tranquilas orillas del lago Ontario. El centro de Oakville es un destino cultural sofisticado ubicado en una idílica ubicación junto al lago. Encontrará una variada selección de restaurantes galardonados, como Oliver's Steakhouse y Seasons Restaurant, además de boutiques minoristas de propiedad independiente a pocos pasos de su nuevo hogar. Oakville ofrece 17 km de costa y dos hermosos puertos con muchos parques junto al lago. Visite la cercana localidad de CharterAbility, dedicada a ofrecer paseos en bote recreativos accesibles y sin costo alguno para personas de todas las edades en Sixteen Mile Creek. Los autobuses 14, 14a y 82 están fácilmente disponibles en Randall Street y Forsythe Street y ofrecen servicio a las estaciones GO de Appleby y Oakville. El cercano centro comercial Oakville Commons cuenta con muchas tiendas nacionales conocidas. El fácil acceso al GTA y a la región del Niágara a través de las líneas QEW, 403 y 407 está a solo unos minutos. Nuestras suites Harbourview Apartments ofrecen suites de primera calidad para solteros, suites amplias de 1, 1 dormitorio, 2 dormitorios, 3 dormitorios y áticos. Cada apartamento bien equipado ofrece una cocina de concepto abierto con península o isla, electrodomésticos de acero inoxidable que incluyen un microondas de gama alta, lavavajillas, gabinetes de diseño, encimeras de cuarzo, lavandería en suite en todas las suites de 1, 2 y 3 dormitorios, aire acondicionado central, hermosos pisos de madera, iluminación empotrada, persianas personalizadas en todas partes y un balcón privado en la mayoría de las suites. La calefacción y el agua están incluidos para su comodidad.
Harbourview Apartments is an apartment located in Oakville, ON and the L6K 1H7 Postal Code. This listing has rentals
Unique Features
- Iluminación empotrada
- Armarios de almacenamiento
- Entorno ideal para una vida madura
- 100% libre de humo
- Balcón/patio privado
- Recién pintado
- Se admiten mascotas
- Suelos de superficie dura
- Calor y agua incluidos
- Electrodomésticos energéticamente eficientes
- Hermosos jardines
- Ebanistería de diseño
- Lavandería en la suite
- Microondas de gama alta
- Aire acondicionado
- Cocina de concepto abierto con península o isla
- Estacionamiento en superficie
- Estufa
Community Amenities
Gimnasio
Instalaciones de lavandería
Ascensor
Acceso controlado
Acceso las 24 horas
Almacenamiento de bicicletas
Property manager en el lugar
Mantenimiento en el lugar
Property Services
- Instalaciones de lavandería
- Acceso controlado
- Mantenimiento en el lugar
- Property manager en el lugar
- Acceso las 24 horas
- Accesible para personas con discapacidad auditiva
- Accesible para personas con discapacidad visual
- Programa de seguro para inquilinos
- Servicios en línea
- Transporte público
Shared Community
- Ascensor
- Sala multiusos
- Espacio de almacenamiento
- Tolva de residuos
- Edificio vintage
Fitness & Recreation
- Gimnasio
- Almacenamiento de bicicletas
- Senderos para caminar/montar en bicicleta
Outdoor Features
- Frente al mar
Student Features
- Dormitorios con cerradura individual
- Baño privado
Apartment Features
Aire acondicionado
Lavavajillas
Conexiones para lavadora/secadora
Acceso a Internet de alta velocidad
Suelos de madera maciza
Vestidores
Microondas
Nevera
Highlights
- Acceso a Internet de alta velocidad
- Conexiones para lavadora/secadora
- Aire acondicionado
- Calefacción
- Ventiladores de techo
- Libre de humo
- Preinstalación de cables
- Compactador de basura
- Espacio de almacenamiento
- Bañera/Ducha
- Barandillas
- Accesible en sillas de ruedas (habitaciones)
Kitchen Features & Appliances
- Lavavajillas
- Zona de eliminación de desechos
- Máquina de hielo
- Electrodomésticos de acero inoxidable
- Cocina
- Microondas
- Horno
- Fogón
- Nevera
- Cajón calientaplatos
- Encimeras de cuarzo
Model Details
- Suelos de madera maciza
- Alfombra
- Suelos de baldosas
- Suelos de vinilo
- Vestidores
- Cubiertas de ventanas
- Dormitorios grandes
- Balcón
- Patio
Fees and Policies
The fees below are based on community-supplied data and may exclude additional fees and utilities.
- Dogs Allowed
-
No fees required
- Cats Allowed
-
No fees required
- Parking
-
Covered--1 Max
-
Other--
-
Garage--
Details
Utilities Included
-
Water
-
Heat
Lease Options
-
12
Property Information
-
Built in 1965
-
57 units/12 stories
- Instalaciones de lavandería
- Acceso controlado
- Mantenimiento en el lugar
- Property manager en el lugar
- Acceso las 24 horas
- Accesible para personas con discapacidad auditiva
- Accesible para personas con discapacidad visual
- Programa de seguro para inquilinos
- Servicios en línea
- Transporte público
- Ascensor
- Sala multiusos
- Espacio de almacenamiento
- Tolva de residuos
- Edificio vintage
- Frente al mar
- Gimnasio
- Almacenamiento de bicicletas
- Senderos para caminar/montar en bicicleta
- Dormitorios con cerradura individual
- Baño privado
- Iluminación empotrada
- Armarios de almacenamiento
- Entorno ideal para una vida madura
- 100% libre de humo
- Balcón/patio privado
- Recién pintado
- Se admiten mascotas
- Suelos de superficie dura
- Calor y agua incluidos
- Electrodomésticos energéticamente eficientes
- Hermosos jardines
- Ebanistería de diseño
- Lavandería en la suite
- Microondas de gama alta
- Aire acondicionado
- Cocina de concepto abierto con península o isla
- Estacionamiento en superficie
- Estufa
- Acceso a Internet de alta velocidad
- Conexiones para lavadora/secadora
- Aire acondicionado
- Calefacción
- Ventiladores de techo
- Libre de humo
- Preinstalación de cables
- Compactador de basura
- Espacio de almacenamiento
- Bañera/Ducha
- Barandillas
- Accesible en sillas de ruedas (habitaciones)
- Lavavajillas
- Zona de eliminación de desechos
- Máquina de hielo
- Electrodomésticos de acero inoxidable
- Cocina
- Microondas
- Horno
- Fogón
- Nevera
- Cajón calientaplatos
- Encimeras de cuarzo
- Suelos de madera maciza
- Alfombra
- Suelos de baldosas
- Suelos de vinilo
- Vestidores
- Cubiertas de ventanas
- Dormitorios grandes
- Balcón
- Patio
| Monday | 12am - 12am |
|---|---|
| Tuesday | 12am - 12am |
| Wednesday | 12am - 12am |
| Thursday | 12am - 12am |
| Friday | 12am - 12am |
| Saturday | 12am - 12am |
| Sunday | 12am - 12am |
| Colleges & Universities | Distance | ||
|---|---|---|---|
| Colleges & Universities | Distance | ||
| Drive: | 27 min | 28.8 km | |
| Drive: | 31 min | 33.6 km | |
| Drive: | 34 min | 37.6 km | |
| Drive: | 38 min | 40.6 km |
Transportation options available in Oakville include Long Branch Loop, located 25.8 kilometers from Harbourview Apartments. Harbourview Apartments is near Billy Bishop Toronto City Airport, located 37.7 kilometers or 37 minutes away, and Toronto Pearson International, located 38.5 kilometers or 38 minutes away.
| Transit / Subway | Distance | ||
|---|---|---|---|
| Transit / Subway | Distance | ||
|
|
Drive: | 25 min | 25.8 km |
|
|
Drive: | 25 min | 26.1 km |
|
|
Drive: | 26 min | 26.4 km |
|
|
Drive: | 26 min | 26.6 km |
|
|
Drive: | 26 min | 26.7 km |
| Commuter Rail | Distance | ||
|---|---|---|---|
| Commuter Rail | Distance | ||
|
|
Drive: | 5 min | 2.9 km |
|
|
Drive: | 9 min | 6.6 km |
|
|
Drive: | 13 min | 12.5 km |
|
|
Drive: | 16 min | 14.7 km |
|
|
Drive: | 20 min | 18.0 km |
| Airports | Distance | ||
|---|---|---|---|
| Airports | Distance | ||
|
Billy Bishop Toronto City Airport
|
Drive: | 37 min | 37.7 km |
|
Toronto Pearson International
|
Drive: | 38 min | 38.5 km |
Time and distance from Harbourview Apartments.
| Shopping Centers | Distance | ||
|---|---|---|---|
| Shopping Centers | Distance | ||
| Walk: | 7 min | 0.6 km | |
| Walk: | 19 min | 1.7 km | |
| Drive: | 5 min | 2.7 km |
Harbourview Apartments Photos
-
Harbourview Apartments
-
2 Bdrm 2 Bath
-
-
-
-
-
-
-
Models
-
Studio
-
Studio
-
Studio
-
1 Bedroom
-
1 Bedroom
-
1 Bedroom
Nearby Apartments
Within 80.47 Kilometers of Harbourview Apartments
-
Junction Factory Apartments
3385 Dundas St W
Toronto, ON M6S 0A7
1-2 Br C$2,245-C$3,495 29.0 km
-
Main Square
2575 Danforth Ave
Toronto, ON M4C 1L5
1-3 Br C$1,750-C$3,420 40.6 km
-
Highpoint Kitchener
16 Cedarwoods Cres
Kitchener, ON N2C 2L8
1-3 Br C$1,585-C$2,500 61.8 km
-
Rittenhouse Place
5 Rittenhouse Rd
Kitchener, ON N2E 2M8
1-3 Br C$1,850-C$2,375 65.5 km
-
Trio on Belmont
460 Belmont Ave W
Kitchener, ON N2M 1N3
1-2 Br C$1,895-C$2,700 67.8 km
-
Capitol Hill Apartments
11 Overlea Dr
Kitchener, ON N2M 5C8
1-2 Br C$1,575-C$2,045 67.9 km
What Are Walk Score®, Transit Score®, and Bike Score® Ratings?
Walk Score® measures the walkability of any address. Transit Score® measures access to public transit. Bike Score® measures the bikeability of any address.
What is a Sound Score Rating?
A Sound Score Rating aggregates noise caused by vehicle traffic, airplane traffic and local sources






Responded To This Review