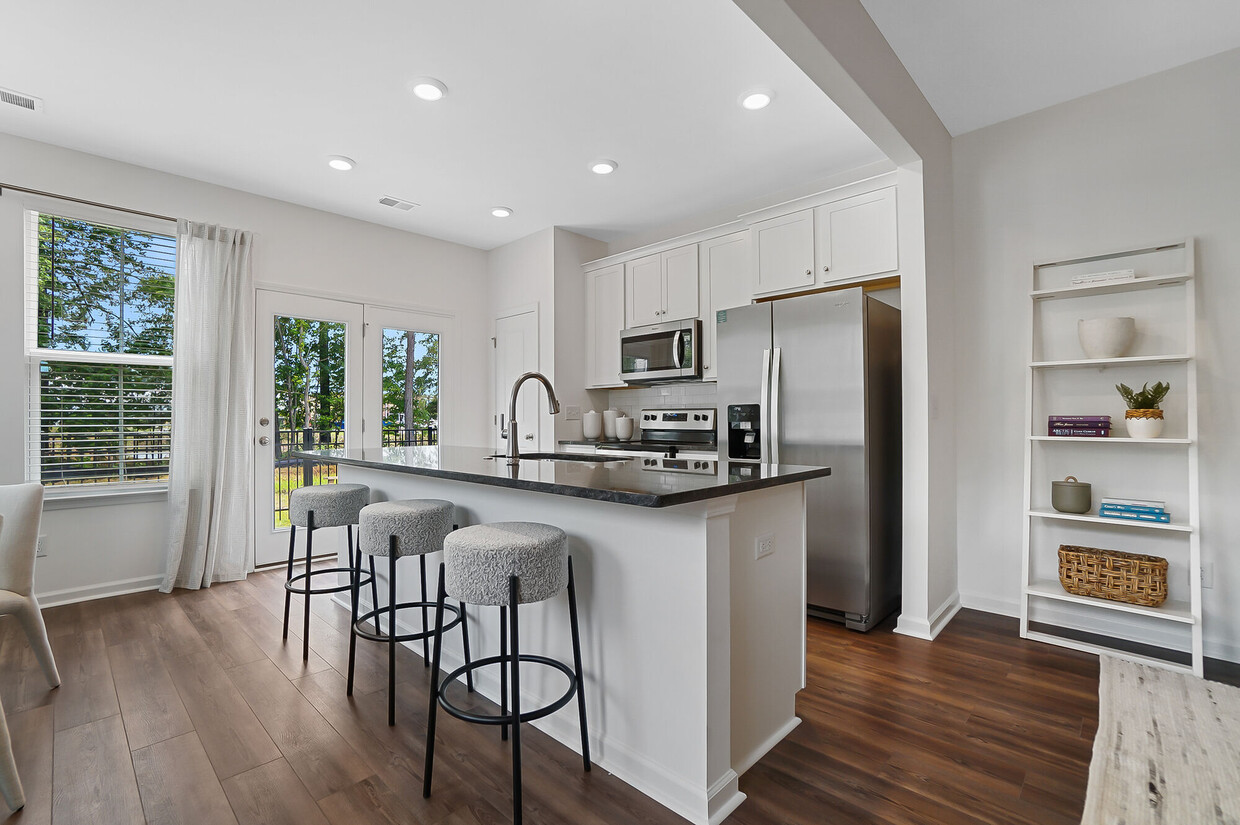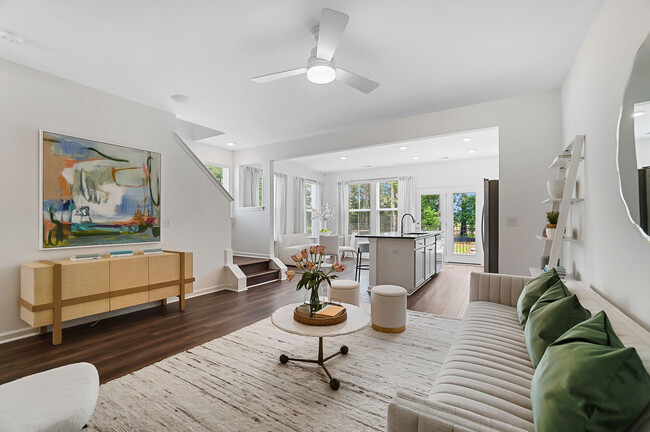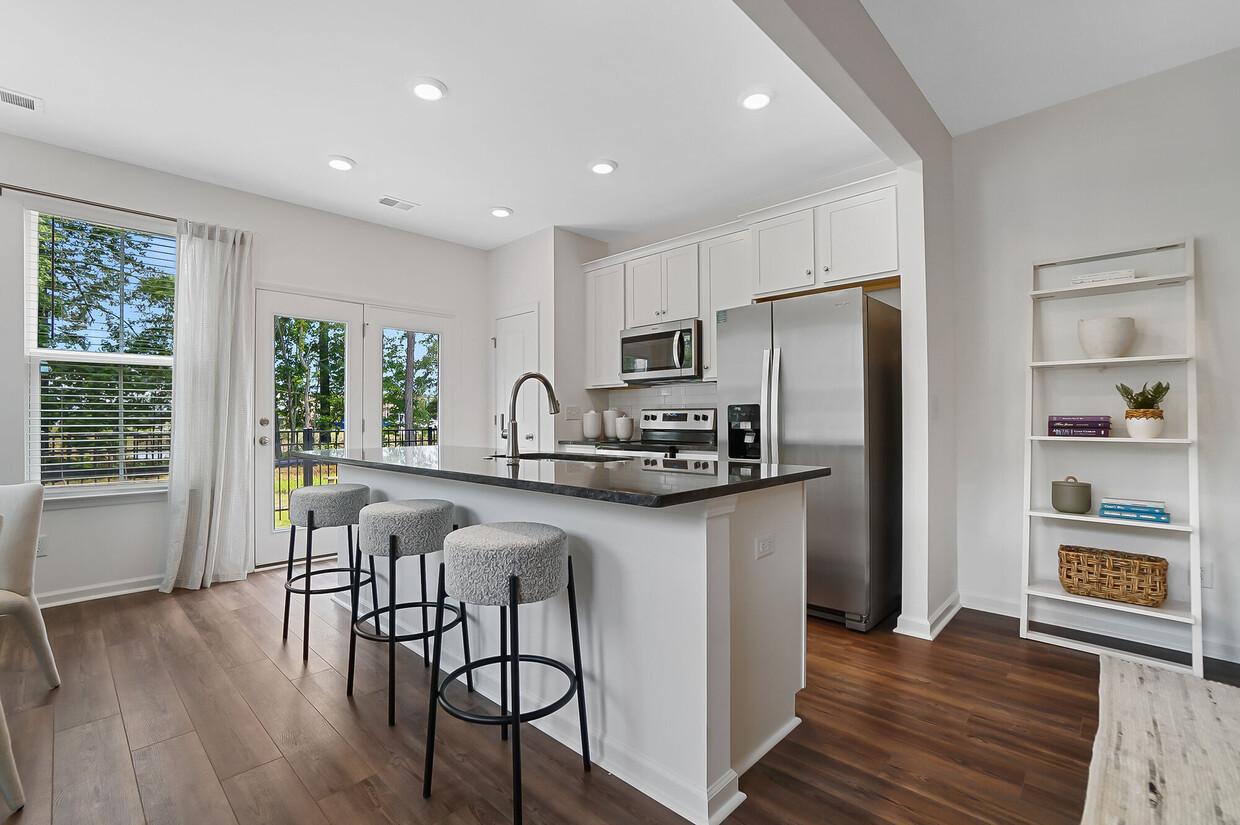HARMON Foxbank by Crescent Communities
609 Trotters Ln,
Moncks Corner,
SC
29461
Property Website
-
Monthly Rent
$2,098 - $2,645
-
Bedrooms
3 - 4 bd
-
Bathrooms
2.5 ba
-
Square Feet
1,600 - 2,300 sq ft
Pricing & Floor Plans
-
Unit 651price $2,290square feet 1,600availibility Now
-
Unit 667price $2,290square feet 1,600availibility Now
-
Unit 665price $2,290square feet 1,600availibility Now
-
Unit 632price $2,390square feet 1,618availibility Now
-
Unit 599price $2,515square feet 1,618availibility Now
-
Unit 679price $2,460square feet 1,618availibility Apr 15
-
Unit 717price $2,445square feet 1,618availibility Now
-
Unit 703price $2,450square feet 1,618availibility Now
-
Unit 655price $2,515square feet 1,618availibility Now
-
Unit 651price $2,290square feet 1,600availibility Now
-
Unit 667price $2,290square feet 1,600availibility Now
-
Unit 665price $2,290square feet 1,600availibility Now
-
Unit 632price $2,390square feet 1,618availibility Now
-
Unit 599price $2,515square feet 1,618availibility Now
-
Unit 679price $2,460square feet 1,618availibility Apr 15
-
Unit 717price $2,445square feet 1,618availibility Now
-
Unit 703price $2,450square feet 1,618availibility Now
-
Unit 655price $2,515square feet 1,618availibility Now
About HARMON Foxbank by Crescent Communities
HARMON Foxbank invites you to experience a new kind of home rental community. Enjoy townhomes crafted with care, a welcoming neighborhood, and modern amenities that simplify life. Our beautiful two-story townhomes for rent feature open-concept layouts, a gourmet kitchen, a fenced-in maintenance-free backyard, and an attached garage everything you need is right at your fingertips. Located in Moncks Corner, SC, within the Foxbank Plantation master development, residents can access a lakefront pool, shopping, and dining at the Shops at Foxbank and Foxbank Elementary School nearby. Enjoy the convenience of being close to retail stores and a short drive to scenic Lake Moultrie. Contact us for more information and to schedule your tour. Make this exceptional townhome your new home today!
HARMON Foxbank by Crescent Communities is a townhouse community located in Berkeley County and the 29461 ZIP Code. This area is served by the Berkeley 01 attendance zone.
Unique Features
- 16 ponds throughout community
- Attached Garages With Private Entrances
- Lofty 9' Ceilings
- Full-size washer and dryer
- Modern hardware packages*
- Phase II
- Two baths with dual vanity
- Fenced-in yard with patio
- Great lawn overlooking lake
- Maintenance Free Backyards With Patios
- Oversized shower in primary
- Primary bath with water closet
- 2" faux wood blinds
- 67-acre Lake With Dock
- Inclusive Adventure Playground
- Professionally landscaped lawn
- Attached garage
- Community events monthly
- Distinguished granite counter
- Flooring Offered In Two Colors
- Gathering lawn with a fire pit
- Open concept floor plans
- Open-air pavilion next to lake
- Pavilion Overlooking Lake
- Contemporary shaker-style cabi
- Full-size Whirlpool® Washer And Dryer
- Modern brushed chrome and matt
- Primary with expansive closet
- SMART thermostats
- Undermount Stainless Steel Sinks
- Contemporary Shaker-style Cabinetry
- Energy-efficient Whirlpool® Appliances
- Generously-sized islands
- Ngbs Certified
- Private Fenced-in Backyards
- Smart Thermostat
- Two Large Swimming Pools
- Undermount kitchen sink
- 141acres of protected wetlands
- 141-acres Of Protected Wetlands
- 16 Ponds
- 2" Faux Wood Blinds On All Windows
- Luxury vinyl plank flooring
- Multi-purpose Great Lawn
- Open-air Pavilion W/ Picnic Tables
- Sidewalks throughout community
- Smart Front Door Lock
- Spacious primary suite
- Spacious primary suite with ex
- Subway Tile Backsplash
Community Amenities
Pool
Playground
Grill
24 Hour Access
- Maintenance on site
- Property Manager on Site
- 24 Hour Access
- Online Services
- Pool
- Playground
- Walking/Biking Trails
- Sundeck
- Cabana
- Grill
- Picnic Area
- Waterfront
- Lake Access
- Pond
- Dock
Townhome Features
Washer/Dryer
Air Conditioning
Dishwasher
High Speed Internet Access
Walk-In Closets
Island Kitchen
Granite Countertops
Yard
Highlights
- High Speed Internet Access
- Wi-Fi
- Washer/Dryer
- Air Conditioning
- Heating
- Ceiling Fans
- Smoke Free
- Cable Ready
- Storage Space
- Double Vanities
- Tub/Shower
Kitchen Features & Appliances
- Dishwasher
- Disposal
- Ice Maker
- Granite Countertops
- Stainless Steel Appliances
- Pantry
- Island Kitchen
- Kitchen
- Microwave
- Oven
- Refrigerator
- Freezer
Floor Plan Details
- Carpet
- Vinyl Flooring
- Dining Room
- High Ceilings
- Views
- Walk-In Closets
- Linen Closet
- Window Coverings
- Large Bedrooms
- Balcony
- Patio
- Porch
- Yard
- Lawn
- Dock
Fees and Policies
The fees below are based on community-supplied data and may exclude additional fees and utilities.
Pet policies are negotiable.
- Dogs Allowed
-
Monthly pet rent$35
-
One time Fee$350
-
Pet Limit2
-
Comments:Please call our Leasing Office for complete Pet Policy information.
- Cats Allowed
-
Monthly pet rent$35
-
One time Fee$350
-
Pet Limit2
-
Comments:Please call our Leasing Office for complete Pet Policy information.
- Parking
-
Garage - Attached--
Details
Lease Options
-
Available months 12,13,14,15
Property Information
-
Built in 2022
-
109 houses/2 stories
- Maintenance on site
- Property Manager on Site
- 24 Hour Access
- Online Services
- Sundeck
- Cabana
- Grill
- Picnic Area
- Waterfront
- Lake Access
- Pond
- Dock
- Pool
- Playground
- Walking/Biking Trails
- 16 ponds throughout community
- Attached Garages With Private Entrances
- Lofty 9' Ceilings
- Full-size washer and dryer
- Modern hardware packages*
- Phase II
- Two baths with dual vanity
- Fenced-in yard with patio
- Great lawn overlooking lake
- Maintenance Free Backyards With Patios
- Oversized shower in primary
- Primary bath with water closet
- 2" faux wood blinds
- 67-acre Lake With Dock
- Inclusive Adventure Playground
- Professionally landscaped lawn
- Attached garage
- Community events monthly
- Distinguished granite counter
- Flooring Offered In Two Colors
- Gathering lawn with a fire pit
- Open concept floor plans
- Open-air pavilion next to lake
- Pavilion Overlooking Lake
- Contemporary shaker-style cabi
- Full-size Whirlpool® Washer And Dryer
- Modern brushed chrome and matt
- Primary with expansive closet
- SMART thermostats
- Undermount Stainless Steel Sinks
- Contemporary Shaker-style Cabinetry
- Energy-efficient Whirlpool® Appliances
- Generously-sized islands
- Ngbs Certified
- Private Fenced-in Backyards
- Smart Thermostat
- Two Large Swimming Pools
- Undermount kitchen sink
- 141acres of protected wetlands
- 141-acres Of Protected Wetlands
- 16 Ponds
- 2" Faux Wood Blinds On All Windows
- Luxury vinyl plank flooring
- Multi-purpose Great Lawn
- Open-air Pavilion W/ Picnic Tables
- Sidewalks throughout community
- Smart Front Door Lock
- Spacious primary suite
- Spacious primary suite with ex
- Subway Tile Backsplash
- High Speed Internet Access
- Wi-Fi
- Washer/Dryer
- Air Conditioning
- Heating
- Ceiling Fans
- Smoke Free
- Cable Ready
- Storage Space
- Double Vanities
- Tub/Shower
- Dishwasher
- Disposal
- Ice Maker
- Granite Countertops
- Stainless Steel Appliances
- Pantry
- Island Kitchen
- Kitchen
- Microwave
- Oven
- Refrigerator
- Freezer
- Carpet
- Vinyl Flooring
- Dining Room
- High Ceilings
- Views
- Walk-In Closets
- Linen Closet
- Window Coverings
- Large Bedrooms
- Balcony
- Patio
- Porch
- Yard
- Lawn
- Dock
| Monday | 9am - 6pm |
|---|---|
| Tuesday | 9am - 6pm |
| Wednesday | 9am - 6pm |
| Thursday | 9am - 6pm |
| Friday | 9am - 6pm |
| Saturday | 10am - 5pm |
| Sunday | 1pm - 5pm |
| Colleges & Universities | Distance | ||
|---|---|---|---|
| Colleges & Universities | Distance | ||
| Drive: | 15 min | 7.9 mi | |
| Drive: | 16 min | 11.1 mi | |
| Drive: | 17 min | 12.7 mi | |
| Drive: | 26 min | 19.5 mi |
 The GreatSchools Rating helps parents compare schools within a state based on a variety of school quality indicators and provides a helpful picture of how effectively each school serves all of its students. Ratings are on a scale of 1 (below average) to 10 (above average) and can include test scores, college readiness, academic progress, advanced courses, equity, discipline and attendance data. We also advise parents to visit schools, consider other information on school performance and programs, and consider family needs as part of the school selection process.
The GreatSchools Rating helps parents compare schools within a state based on a variety of school quality indicators and provides a helpful picture of how effectively each school serves all of its students. Ratings are on a scale of 1 (below average) to 10 (above average) and can include test scores, college readiness, academic progress, advanced courses, equity, discipline and attendance data. We also advise parents to visit schools, consider other information on school performance and programs, and consider family needs as part of the school selection process.
View GreatSchools Rating Methodology
HARMON Foxbank by Crescent Communities Photos
-
HARMON Foxbank by Crescent Communities
-
Harmon Foxbank
-
3BR, 2.5BA - 1,600SF
-
-
-
-
-
-
Floor Plans
-
3 Bedrooms
-
3 Bedrooms
-
3 Bedrooms
-
3 Bedrooms
-
3 Bedrooms
-
3 Bedrooms
Nearby Apartments
Within 50 Miles of HARMON Foxbank by Crescent Communities
View More Communities-
The Burke
1945 Hanahan Rd
North Charleston, SC 29406
3 Br $2,002-$2,392 12.8 mi
-
Atlantic Nowell Creek
405 intertidal Dr
Daniel Island, SC 29492
3 Br $3,625-$4,444 17.2 mi
-
Atlantic At Grand Oaks
1235 Ashley Gardens Blvd
Charleston, SC 29414
3 Br $1,990-$2,038 18.2 mi
-
Avana Long Point
100 Eighty Oak Ave
Mount Pleasant, SC 29464
3 Br $2,074-$6,063 19.3 mi
-
Element Carolina Bay
1500 Parklawn Dr
Charleston, SC 29414
3 Br $2,347-$2,402 20.7 mi
-
Satori West Ashley
211 Satori Way
Johns Island, SC 29455
3 Br $2,519-$2,725 21.1 mi
HARMON Foxbank by Crescent Communities has three to four bedrooms with rent ranges from $2,098/mo. to $2,645/mo.
You can take a virtual tour of HARMON Foxbank by Crescent Communities on Apartments.com.
What Are Walk Score®, Transit Score®, and Bike Score® Ratings?
Walk Score® measures the walkability of any address. Transit Score® measures access to public transit. Bike Score® measures the bikeability of any address.
What is a Sound Score Rating?
A Sound Score Rating aggregates noise caused by vehicle traffic, airplane traffic and local sources









