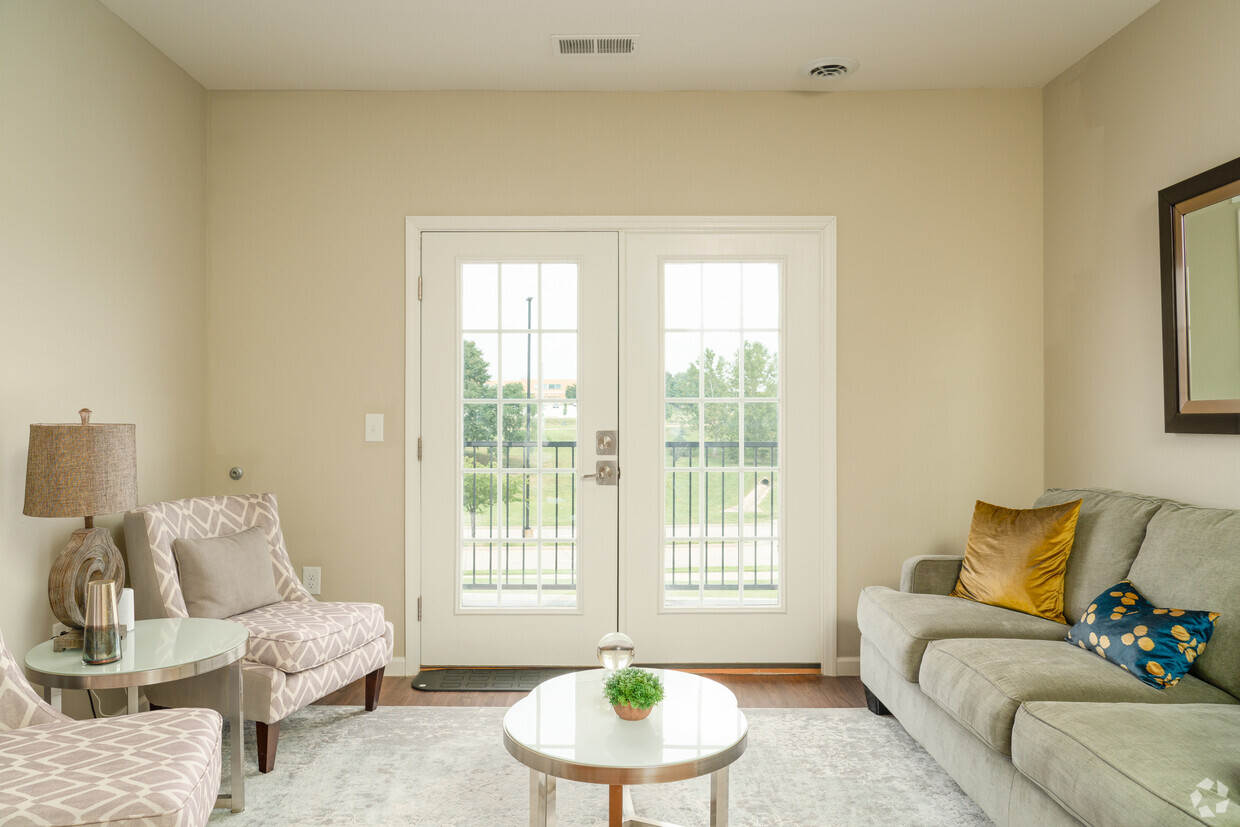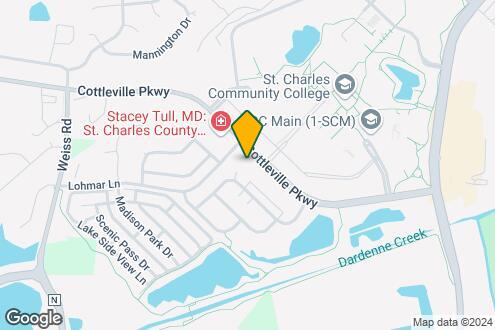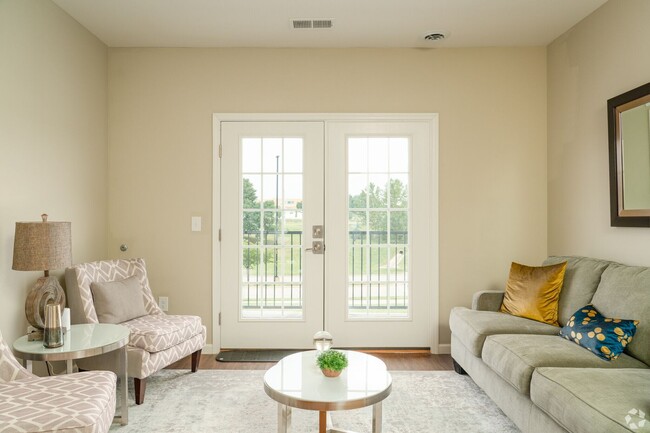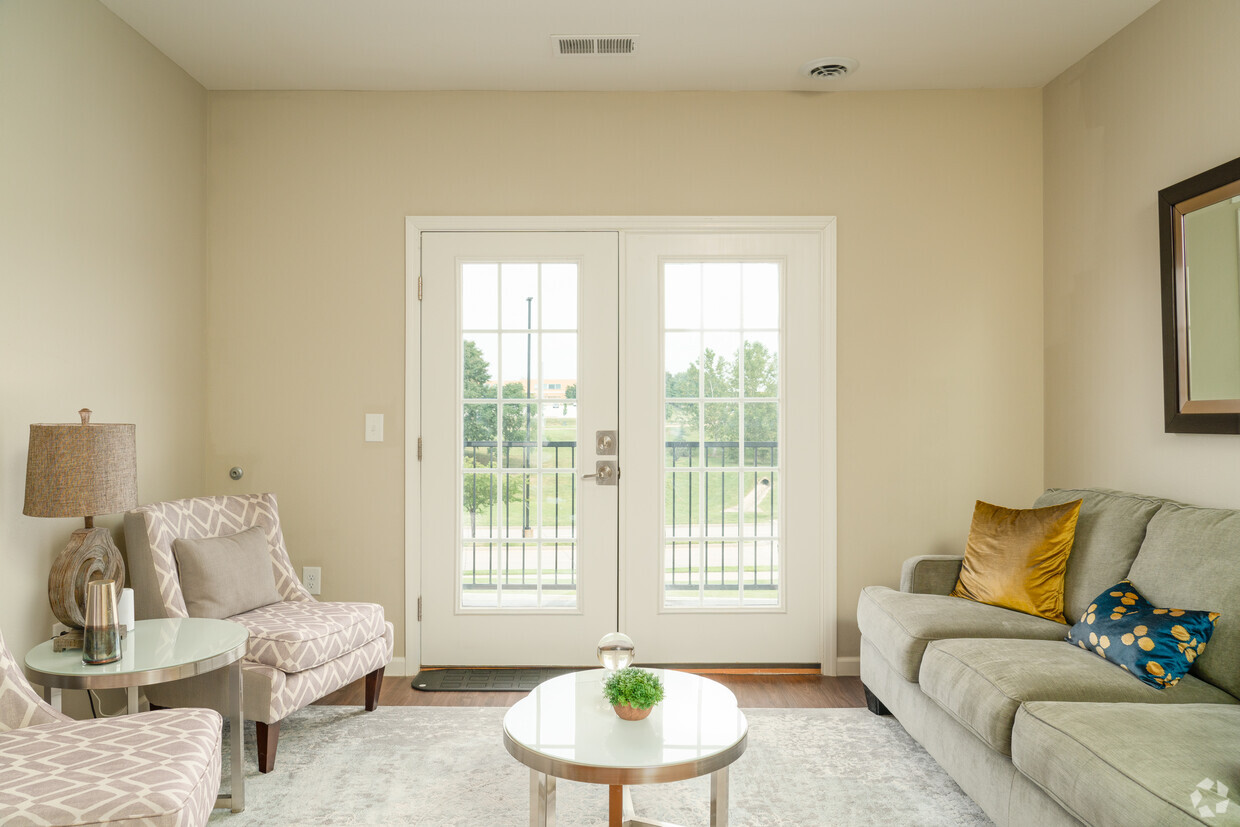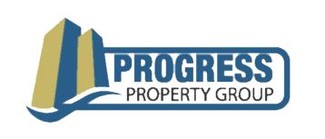
-
Monthly Rent
$1,565 - $1,915
-
Bedrooms
2 - 3 bd
-
Bathrooms
2 ba
-
Square Feet
975 - 1,277 sq ft

Welcome to Townscape at Harmony Ridge! Our newest addition to Harmony Ridge Apartment community. Townscape features luxury updated 1 bedroom 1 bath, 2 bedrooms/2bath and 3 bedrooms/2bath apartment homes. Wood plank flooring throughout, designer kitchens, over sized baths and walk in closets are just a few of the captivating features you'll enjoy in your new apartment. Harmony Ridge Townscape is a boutique community nestled in the heart of Cottleville, MO. Offering an abundance of unique entertainment, shopping and restaurant option. All are a very walkable or golf card ride away! Our residents enjoy a variety of amenities, including a sparkling resort-style pool, clubhouse with social area, and a 24-hour state-of-the-art fitness center. Each unit features 9 ft ceilings, granite countertops, and full-size washer/dryer. Take advantage of the park with hiking and biking trails, as well as the dog park and pet spa for your furry friends. With convenient access to Historic Main Street and shopping, as well as Francis Howell Central Schools, you'll love calling Townscape at Harmony Ridge home. Experience the perfect blend of luxury and convenience in a peaceful and convenient area. Contact us today to learn more about our referral bonuses program and make Townscape at Harmony Ridge your new home.
Pricing & Floor Plans
-
Unit Courtyard 233price $1,565square feet 1,054availibility Now
-
Unit Courtyard 124price $1,565square feet 1,054availibility Now
-
Unit Courtyard 324price $1,565square feet 1,054availibility Mar 19
-
Unit TA 105price $1,600square feet 975availibility Now
-
Unit TB 104Hprice $1,685square feet 1,050availibility Now
-
Unit TA 203price $1,685square feet 1,050availibility Apr 5
-
Unit TB 201price $1,715square feet 1,074availibility Now
-
Unit TA 113price $1,715square feet 1,074availibility Now
-
Unit Loft 102price $1,800square feet 1,141availibility Now
-
Unit Courtyard 431price $1,785square feet 1,277availibility Now
-
Unit TA 102price $1,915square feet 1,232availibility Now
-
Unit Courtyard 233price $1,565square feet 1,054availibility Now
-
Unit Courtyard 124price $1,565square feet 1,054availibility Now
-
Unit Courtyard 324price $1,565square feet 1,054availibility Mar 19
-
Unit TA 105price $1,600square feet 975availibility Now
-
Unit TB 104Hprice $1,685square feet 1,050availibility Now
-
Unit TA 203price $1,685square feet 1,050availibility Apr 5
-
Unit TB 201price $1,715square feet 1,074availibility Now
-
Unit TA 113price $1,715square feet 1,074availibility Now
-
Unit Loft 102price $1,800square feet 1,141availibility Now
-
Unit Courtyard 431price $1,785square feet 1,277availibility Now
-
Unit TA 102price $1,915square feet 1,232availibility Now
About Harmony Ridge Townscape
Welcome to Townscape at Harmony Ridge! Our newest addition to Harmony Ridge Apartment community. Townscape features luxury updated 1 bedroom 1 bath, 2 bedrooms/2bath and 3 bedrooms/2bath apartment homes. Wood plank flooring throughout, designer kitchens, over sized baths and walk in closets are just a few of the captivating features you'll enjoy in your new apartment. Harmony Ridge Townscape is a boutique community nestled in the heart of Cottleville, MO. Offering an abundance of unique entertainment, shopping and restaurant option. All are a very walkable or golf card ride away! Our residents enjoy a variety of amenities, including a sparkling resort-style pool, clubhouse with social area, and a 24-hour state-of-the-art fitness center. Each unit features 9 ft ceilings, granite countertops, and full-size washer/dryer. Take advantage of the park with hiking and biking trails, as well as the dog park and pet spa for your furry friends. With convenient access to Historic Main Street and shopping, as well as Francis Howell Central Schools, you'll love calling Townscape at Harmony Ridge home. Experience the perfect blend of luxury and convenience in a peaceful and convenient area. Contact us today to learn more about our referral bonuses program and make Townscape at Harmony Ridge your new home.
Harmony Ridge Townscape is an apartment community located in St. Charles County and the 63376 ZIP Code. This area is served by the Francis Howell R-III attendance zone.
Unique Features
- 24-hour online service requests and maintenance emergency
- 9 Ft Ceilings
- ADA/Handicap Accessible
- Premium Hardwood Cabinetry
- Referral bonuses program
- 24-hour On-Call Maintenance
- Elevator/Controlled Access
- Great Boutique community in a Quiet and Convenient area
- Shopping convenience abounds on Mid Rivers Mall Drive
- walking trails nearby
- Ceiling fans LED lighting
- Outdoor PavillionGrill Area
- Package Receiving
- Park with hiking and biking trail
- 24-HR Fitness Center
- All electric appliances
- Francis Howell Central Schools
- Sparkling Resort Style Outdoor Pool
- All major appliances including washer/dryer.
- Bbq Area
- Firepit Area
- Full size washer/dryer in every unit
- Limited Access Building
- Pavilion with outdoor grilling and picnic area
- 24-hr access to packages
- Access to Page Extension
- AT&T High Fiber Optics Available or Charter
- Close to Historic Main Street and shopping
- Community Events
- Off Street Parking
- Outdoor Pavilion & Grill Area
- Playground Nearby
- 24-hour state of the art Fitness Center
- Pet Friendly
- Plank Flooring
- Sparkling Resort Style Pool
- Clubhouse with social area and free WiFi
- Double Vanities
- Garages
- Large Pool Sundeck and WiFi
- Patios and balconies
Community Amenities
Pool
Fitness Center
Elevator
Clubhouse
Controlled Access
Grill
Key Fob Entry
Pet Play Area
Property Services
- Package Service
- Wi-Fi
- Controlled Access
- Maintenance on site
- Property Manager on Site
- Online Services
- Pet Play Area
- Pet Washing Station
- Key Fob Entry
Shared Community
- Elevator
- Clubhouse
- Breakfast/Coffee Concierge
- Storage Space
- Disposal Chutes
- Walk-Up
Fitness & Recreation
- Fitness Center
- Pool
- Walking/Biking Trails
Outdoor Features
- Sundeck
- Cabana
- Grill
- Picnic Area
- Waterfront
- Lake Access
- Dog Park
Apartment Features
Washer/Dryer
Air Conditioning
Dishwasher
Loft Layout
High Speed Internet Access
Hardwood Floors
Walk-In Closets
Island Kitchen
Highlights
- High Speed Internet Access
- Wi-Fi
- Washer/Dryer
- Air Conditioning
- Heating
- Ceiling Fans
- Smoke Free
- Cable Ready
- Storage Space
- Double Vanities
- Tub/Shower
- Sprinkler System
Kitchen Features & Appliances
- Dishwasher
- Disposal
- Ice Maker
- Granite Countertops
- Stainless Steel Appliances
- Island Kitchen
- Eat-in Kitchen
- Kitchen
- Microwave
- Oven
- Range
- Refrigerator
- Freezer
- Quartz Countertops
Model Details
- Hardwood Floors
- Carpet
- Vinyl Flooring
- Dining Room
- Family Room
- Walk-In Closets
- Loft Layout
- Window Coverings
- Balcony
- Patio
Fees and Policies
The fees below are based on community-supplied data and may exclude additional fees and utilities. Use the calculator to add these fees to the base rent.
- One-Time Move-In Fees
-
Administrative Fee$200
-
Application Fee$65
- Dogs Allowed
-
Monthly pet rent$40
-
One time Fee$300
-
Weight limit45 lb
-
Pet Limit2
-
Requirements:Pet interview
-
Comments:Small Dogs Only
- Cats Allowed
-
Monthly pet rent$40
-
One time Fee$300
-
Weight limit45 lb
-
Pet Limit2
-
Requirements:Declawed
- Parking
-
Garage$79 - $150/mo
- Storage Fees
-
Storage Unit$55/mo
Details
Lease Options
-
12
Property Information
-
Built in 2017
-
174 units/3 stories
- Package Service
- Wi-Fi
- Controlled Access
- Maintenance on site
- Property Manager on Site
- Online Services
- Pet Play Area
- Pet Washing Station
- Key Fob Entry
- Elevator
- Clubhouse
- Breakfast/Coffee Concierge
- Storage Space
- Disposal Chutes
- Walk-Up
- Sundeck
- Cabana
- Grill
- Picnic Area
- Waterfront
- Lake Access
- Dog Park
- Fitness Center
- Pool
- Walking/Biking Trails
- 24-hour online service requests and maintenance emergency
- 9 Ft Ceilings
- ADA/Handicap Accessible
- Premium Hardwood Cabinetry
- Referral bonuses program
- 24-hour On-Call Maintenance
- Elevator/Controlled Access
- Great Boutique community in a Quiet and Convenient area
- Shopping convenience abounds on Mid Rivers Mall Drive
- walking trails nearby
- Ceiling fans LED lighting
- Outdoor PavillionGrill Area
- Package Receiving
- Park with hiking and biking trail
- 24-HR Fitness Center
- All electric appliances
- Francis Howell Central Schools
- Sparkling Resort Style Outdoor Pool
- All major appliances including washer/dryer.
- Bbq Area
- Firepit Area
- Full size washer/dryer in every unit
- Limited Access Building
- Pavilion with outdoor grilling and picnic area
- 24-hr access to packages
- Access to Page Extension
- AT&T High Fiber Optics Available or Charter
- Close to Historic Main Street and shopping
- Community Events
- Off Street Parking
- Outdoor Pavilion & Grill Area
- Playground Nearby
- 24-hour state of the art Fitness Center
- Pet Friendly
- Plank Flooring
- Sparkling Resort Style Pool
- Clubhouse with social area and free WiFi
- Double Vanities
- Garages
- Large Pool Sundeck and WiFi
- Patios and balconies
- High Speed Internet Access
- Wi-Fi
- Washer/Dryer
- Air Conditioning
- Heating
- Ceiling Fans
- Smoke Free
- Cable Ready
- Storage Space
- Double Vanities
- Tub/Shower
- Sprinkler System
- Dishwasher
- Disposal
- Ice Maker
- Granite Countertops
- Stainless Steel Appliances
- Island Kitchen
- Eat-in Kitchen
- Kitchen
- Microwave
- Oven
- Range
- Refrigerator
- Freezer
- Quartz Countertops
- Hardwood Floors
- Carpet
- Vinyl Flooring
- Dining Room
- Family Room
- Walk-In Closets
- Loft Layout
- Window Coverings
- Balcony
- Patio
| Monday | By Appointment |
|---|---|
| Tuesday | By Appointment |
| Wednesday | By Appointment |
| Thursday | By Appointment |
| Friday | By Appointment |
| Saturday | By Appointment |
| Sunday | Closed |
Cottleville is a small city in the western suburbs of Saint Louis. Positioned roughly thirty miles from the center of its larger neighbor, Cottleville has become a popular option among Saint Louis commuters, with families in particular drawn but the great local schools and low crime rate. The local rental market ranges from mid-rise apartments to sensible condos to upscale single-family homes.
Saint Charles Community College occupies much of the east end of town, and many of the rentals in the area are perfect for students, faculty, and staff. Woodland Sports Park sits on the north side of town, giving you direct access to the public recreation area anytime. The Mid Rivers Mall in Saint Peters is just minutes away, sitting alongside Interstate 70.
Learn more about living in Cottleville| Colleges & Universities | Distance | ||
|---|---|---|---|
| Colleges & Universities | Distance | ||
| Walk: | 6 min | 0.3 mi | |
| Drive: | 18 min | 10.6 mi | |
| Drive: | 24 min | 16.0 mi | |
| Drive: | 28 min | 16.6 mi |
Property Ratings at Harmony Ridge Townscape
The application process was so difficult and invasive. They required 3x rent which we easily made, ESA and vet records, scans of our social security numbers, IDs, Pay stubs, credit check, background check. The list just kept getting longer and longer. The application process was difficult; their web site is broken and there is no way to actually pay for your fees on the website (dumb). The application fee was extremely confusing. First it said $65 then $85 then $200 plus $65 for each person living there.... yeah. And all of this was before you even get approved. Oh, And it's all non refundable. This is TOO MUCH for what you would get which is an UGLY apartment with minimal onsite amenities' next to a busy highway. The rent special was also misleading where you would get a free month. They basically "prorate" like any other apartment. Do not bother with this place, they are a waste of time in money. We should have gotten our application fees back because in reality our application was never completed because of all the steps and requirements they have. RENT SOMEWHERE ELSE.
Property Manager at Harmony Ridge Townscape, Responded To This Review
Thank you for taking the time to share your feedback on your experience with our application process. We apologize for any confusion or inconvenience you may have experienced. Your input is valuable to us as we strive to improve our processes and communication with potential residents.
I just moved into Townscape in January 2020. So far I really like living here. All the doors open to the hallway and not exposed to the outside. You must have a key fob to enter the building which makes me feel very comfortable about security. I live in the "Chadwick" model apartment (2 bedroom, 2 bath, 1074 sq ft) that overlooks the pool. My apartment has no carpet, which I love. The apartment also comes with a washer and dryer. My only complaint, which I knew prior to moving in, is the lack of storage space and the small kitchen. I think my favorite part is the elevator, since the last apartment complex I lived on the third floor with only stairs. The complex is very quiet and the neighbors I have met so far are very friendly. I think the price is definitely worth the amenities you get at Harmony Ridge.
Recently went through a divorce and was looking for a place to live. I stumbled across Live @ Harmony Ridge. This was the beginning of what would be a beautiful relationship with the staff. Every single person I have come into contact with have been extremely helpful and nice. The maintenance team are professional and punctual. I am currently renting a loft apartment and am in absolute love over it! It is huge and there is 8 inches of concrete between the business below me and the unit above me. I rarely ever hear anyone which is nice if you like quiet. Parking is ample in back and they even have Tashman's Deli which is right below the Lofts. Great place for sandwiches and drinks, etc. I am very happy with my decision to become a member of the Harmony Ridge culture. I plan on residing here for a very long time.
My experience here at "Harmony Ridge" has been delightful. The staff is very knowledgeable about their property and very friendly. Harmony Ridge is also located in a great community and not far from any activities you may enjoy. If you enjoy exercising, they have quick access to trails in the area. Overall, thumbs up for Harmony Ridge.
I feel that Townscape is the place that I truely love! Ever since we moved in, we feel like we are part of the community. It does not feel like an apartment, it is a home. The staff makes you feel like you are part of a family. We are in a very safe enviroment and that is of utmost importance. The 3 bedroom is a pleasure. Since we live on the third floor we love having an elevater. We also enjoy having a garage. There is a playground very close which our Grandchildren play at when they come over. There is not one thing that I would change about living here.
We are very happy with this location and apartment. Living in Cottleville is in the middle of everything we need to do. We work close and as for entertainment it's awesome. Minutes from anywhere you need to be. Please check out Harmony Ridge in Cottleville for your next home, you will love living here. The apartments are very high end, comfortable and there is nothing here you won't like.
We are going our 4th year in the Courtyards. We love the layout of the apartment, the location of the complex is great. It is close to shopping, entertainment and highway access. Office staff has always been accommodating along with the maintenance crew. Complex is kept neat and clean and is normally very quiet.
Compared to other properties I have lived at, I love this area. Cottleville is a great place to live and I love the views of the lake behind the property and the community college across the street! My two bedroom has a great layout, is brand new with nice upgrades you would expect like granite and stainless steel appliances.
I've lived at Harmony Ridge for almost a year and a half now and thus far it's been really great. As with any apartment it has it's good and not so good things but that's too be expected. The staff has been very helpful to me, especially the property manager Connie. I would recommend living here to anyone.
Harmony Ridge Townscape Photos
-
2BR, 2BA - 1049SF
-
Map Image of the Property
-
1BR, 1BA - 1,074SF
-
-
-
-
-
-
Models
-
2 Bedrooms
-
2 Bedrooms
-
3 Bedrooms
-
3 Bedrooms
-
2 BR/2BA
Harmony Ridge Townscape has two to three bedrooms with rent ranges from $1,565/mo. to $1,915/mo.
You can take a virtual tour of Harmony Ridge Townscape on Apartments.com.
What Are Walk Score®, Transit Score®, and Bike Score® Ratings?
Walk Score® measures the walkability of any address. Transit Score® measures access to public transit. Bike Score® measures the bikeability of any address.
What is a Sound Score Rating?
A Sound Score Rating aggregates noise caused by vehicle traffic, airplane traffic and local sources
