-
Monthly Rent
$1,360 - $2,660
-
Bedrooms
Studio - 3 bd
-
Bathrooms
1 - 2 ba
-
Square Feet
699 - 1,474 sq ft
Pricing & Floor Plans
-
Unit 3-3211price $1,360square feet 699availibility Jun 1
-
Unit 6-6311price $1,360square feet 699availibility Aug 23
-
Unit 6-6211price $1,360square feet 699availibility Aug 23
-
Unit 1-1210price $1,680square feet 879availibility Jun 1
-
Unit 2-2102price $1,650square feet 879availibility Jun 28
-
Unit 2-2106price $1,650square feet 879availibility Jun 28
-
Unit 1-1103price $1,650square feet 879availibility Jun 1
-
Unit 1-1104price $1,650square feet 879availibility Jun 1
-
Unit 1-1308price $1,660square feet 879availibility Jun 1
-
Unit 1-1310price $1,660square feet 879availibility Jun 1
-
Unit 1-1410price $1,660square feet 879availibility Jun 1
-
Unit 2-2310price $1,690square feet 879availibility Jun 28
-
Unit 1-1405price $1,735square feet 894availibility Jun 1
-
Unit 7-7206price $1,735square feet 894availibility Jul 26
-
Unit 7-7208price $1,735square feet 894availibility Jul 26
-
Unit 9-9201price $1,780square feet 772availibility Jun 1
-
Unit 8-8202price $1,790square feet 772availibility Jun 1
-
Unit 9-9202price $1,790square feet 772availibility Jun 1
-
Unit 1-1107price $2,175square feet 1,230availibility Jun 1
-
Unit 1-1312price $2,185square feet 1,230availibility Jun 1
-
Unit 1-1304price $2,235square feet 1,230availibility Jun 1
-
Unit 8-8101price $2,430square feet 1,459availibility Jun 1
-
Unit 9-9102price $2,440square feet 1,459availibility Jun 1
-
Unit 8-8102price $2,440square feet 1,459availibility Jun 1
-
Unit 6-6207price $1,910square feet 1,074availibility Aug 23
-
Unit 6-6307price $1,910square feet 1,074availibility Aug 23
-
Unit 6-6107price $1,930square feet 1,074availibility Aug 23
-
Unit 6-6210price $2,640square feet 1,474availibility Aug 23
-
Unit 6-6310price $2,640square feet 1,474availibility Aug 23
-
Unit 6-6410price $2,660square feet 1,474availibility Aug 23
-
Unit 3-3211price $1,360square feet 699availibility Jun 1
-
Unit 6-6311price $1,360square feet 699availibility Aug 23
-
Unit 6-6211price $1,360square feet 699availibility Aug 23
-
Unit 1-1210price $1,680square feet 879availibility Jun 1
-
Unit 2-2102price $1,650square feet 879availibility Jun 28
-
Unit 2-2106price $1,650square feet 879availibility Jun 28
-
Unit 1-1103price $1,650square feet 879availibility Jun 1
-
Unit 1-1104price $1,650square feet 879availibility Jun 1
-
Unit 1-1308price $1,660square feet 879availibility Jun 1
-
Unit 1-1310price $1,660square feet 879availibility Jun 1
-
Unit 1-1410price $1,660square feet 879availibility Jun 1
-
Unit 2-2310price $1,690square feet 879availibility Jun 28
-
Unit 1-1405price $1,735square feet 894availibility Jun 1
-
Unit 7-7206price $1,735square feet 894availibility Jul 26
-
Unit 7-7208price $1,735square feet 894availibility Jul 26
-
Unit 9-9201price $1,780square feet 772availibility Jun 1
-
Unit 8-8202price $1,790square feet 772availibility Jun 1
-
Unit 9-9202price $1,790square feet 772availibility Jun 1
-
Unit 1-1107price $2,175square feet 1,230availibility Jun 1
-
Unit 1-1312price $2,185square feet 1,230availibility Jun 1
-
Unit 1-1304price $2,235square feet 1,230availibility Jun 1
-
Unit 8-8101price $2,430square feet 1,459availibility Jun 1
-
Unit 9-9102price $2,440square feet 1,459availibility Jun 1
-
Unit 8-8102price $2,440square feet 1,459availibility Jun 1
-
Unit 6-6207price $1,910square feet 1,074availibility Aug 23
-
Unit 6-6307price $1,910square feet 1,074availibility Aug 23
-
Unit 6-6107price $1,930square feet 1,074availibility Aug 23
-
Unit 6-6210price $2,640square feet 1,474availibility Aug 23
-
Unit 6-6310price $2,640square feet 1,474availibility Aug 23
-
Unit 6-6410price $2,660square feet 1,474availibility Aug 23
About Hartwin Bulverde
Set on the front porch of Hill Country, you’ll find a community where a distinctly laid back attitude meets resort-style living. Here, unique amenities and breezy social spaces are punctuated by striking design, and thoughtful interiors promise homes you’ll want to make your own. In a location connected to the best of San Antonio, this is where a naturally peaceful atmosphere complements a bespoke living experience. Welcome home to Hartwin.
Hartwin Bulverde is an apartment community located in Bexar County and the 78259 ZIP Code. This area is served by the North East Independent attendance zone.
Unique Features
- Co-Working Lounge & Conference Room
- Designer Lighting Package
- Gourmet Kitchens with Quartz Countertops
- Oversized Triple Tiered Resort-Style Pool
- Undercabinet Kitchen Lighting
- Frameless Beveled Edged Vanity Mirrors
- Outdoor Entertainment Lounges
- Stainless Steel and Energy-Efficient Appliances
- Hospitality Bar with Fresh Brewed Coffee
- Athletic Club with Group Fitness Studio
- Premium LVT Flooring in Living Areas
- Residents Lounge with Bar & TV Gallery
- Spacious Walk-in Closets
- Urban Mud Room with Built-in Shelving
- Grab and Go Resident Market
- Parcel Center for Resident Deliveries
- Dual Tone Kitchen Cabinets with Soft Close Feature
- Expansive Pet Park with Adjacent Pet Spa
- Marble Kitchen Backsplash
- Oversized Single Basin Kitchen Sink
Community Amenities
Pool
Fitness Center
Elevator
Clubhouse
Controlled Access
Recycling
Business Center
Grill
Property Services
- Package Service
- Wi-Fi
- Controlled Access
- Maintenance on site
- Property Manager on Site
- 24 Hour Access
- On-Site Retail
- Trash Pickup - Door to Door
- Recycling
- Renters Insurance Program
- Online Services
- Planned Social Activities
- Pet Play Area
- Pet Washing Station
- EV Charging
- Key Fob Entry
- Wheelchair Accessible
Shared Community
- Elevator
- Business Center
- Clubhouse
- Lounge
- Multi Use Room
- Breakfast/Coffee Concierge
- Storage Space
- Conference Rooms
Fitness & Recreation
- Fitness Center
- Spa
- Pool
- Walking/Biking Trails
- Gameroom
- Media Center/Movie Theatre
Outdoor Features
- Gated
- Sundeck
- Cabana
- Courtyard
- Grill
- Picnic Area
- Dog Park
Student Features
- Study Lounge
Apartment Features
Washer/Dryer
Air Conditioning
Dishwasher
High Speed Internet Access
Hardwood Floors
Walk-In Closets
Island Kitchen
Yard
Highlights
- High Speed Internet Access
- Wi-Fi
- Washer/Dryer
- Air Conditioning
- Heating
- Ceiling Fans
- Smoke Free
- Cable Ready
- Storage Space
- Double Vanities
- Tub/Shower
Kitchen Features & Appliances
- Dishwasher
- Disposal
- Ice Maker
- Stainless Steel Appliances
- Pantry
- Island Kitchen
- Kitchen
- Microwave
- Oven
- Range
- Refrigerator
- Freezer
- Quartz Countertops
Model Details
- Hardwood Floors
- Tile Floors
- Vinyl Flooring
- Dining Room
- High Ceilings
- Family Room
- Mud Room
- Built-In Bookshelves
- Walk-In Closets
- Linen Closet
- Double Pane Windows
- Window Coverings
- Large Bedrooms
- Balcony
- Patio
- Porch
- Yard
Fees and Policies
Details
Lease Options
-
13 months, 14 months, 15 months
Property Information
-
Built in 2025
-
350 units/4 stories
- Package Service
- Wi-Fi
- Controlled Access
- Maintenance on site
- Property Manager on Site
- 24 Hour Access
- On-Site Retail
- Trash Pickup - Door to Door
- Recycling
- Renters Insurance Program
- Online Services
- Planned Social Activities
- Pet Play Area
- Pet Washing Station
- EV Charging
- Key Fob Entry
- Wheelchair Accessible
- Elevator
- Business Center
- Clubhouse
- Lounge
- Multi Use Room
- Breakfast/Coffee Concierge
- Storage Space
- Conference Rooms
- Gated
- Sundeck
- Cabana
- Courtyard
- Grill
- Picnic Area
- Dog Park
- Fitness Center
- Spa
- Pool
- Walking/Biking Trails
- Gameroom
- Media Center/Movie Theatre
- Study Lounge
- Co-Working Lounge & Conference Room
- Designer Lighting Package
- Gourmet Kitchens with Quartz Countertops
- Oversized Triple Tiered Resort-Style Pool
- Undercabinet Kitchen Lighting
- Frameless Beveled Edged Vanity Mirrors
- Outdoor Entertainment Lounges
- Stainless Steel and Energy-Efficient Appliances
- Hospitality Bar with Fresh Brewed Coffee
- Athletic Club with Group Fitness Studio
- Premium LVT Flooring in Living Areas
- Residents Lounge with Bar & TV Gallery
- Spacious Walk-in Closets
- Urban Mud Room with Built-in Shelving
- Grab and Go Resident Market
- Parcel Center for Resident Deliveries
- Dual Tone Kitchen Cabinets with Soft Close Feature
- Expansive Pet Park with Adjacent Pet Spa
- Marble Kitchen Backsplash
- Oversized Single Basin Kitchen Sink
- High Speed Internet Access
- Wi-Fi
- Washer/Dryer
- Air Conditioning
- Heating
- Ceiling Fans
- Smoke Free
- Cable Ready
- Storage Space
- Double Vanities
- Tub/Shower
- Dishwasher
- Disposal
- Ice Maker
- Stainless Steel Appliances
- Pantry
- Island Kitchen
- Kitchen
- Microwave
- Oven
- Range
- Refrigerator
- Freezer
- Quartz Countertops
- Hardwood Floors
- Tile Floors
- Vinyl Flooring
- Dining Room
- High Ceilings
- Family Room
- Mud Room
- Built-In Bookshelves
- Walk-In Closets
- Linen Closet
- Double Pane Windows
- Window Coverings
- Large Bedrooms
- Balcony
- Patio
- Porch
- Yard
| Monday | 9am - 5pm |
|---|---|
| Tuesday | 9am - 5pm |
| Wednesday | 9am - 5pm |
| Thursday | 9am - 5pm |
| Friday | 9am - 5pm |
| Saturday | 10am - 5pm |
| Sunday | Closed |
San Antonio blends a rich heritage with modern innovation, resulting in a metropolis teeming with true Texan heart. San Antonio’s distinctive environment reflects centuries of style and a diverse array of culture, which is best exemplified in the La Villita Historic Arts Village. The Alamo may be the most renowned structure in the city, but there are plenty of magnificent historical buildings to see—from the Emily Morgan Hotel to the Meyer Halff House.
Stretched along the San Antonio River is the famous River Walk, where residents and visitors alike can walk or bike from the San Antonio Zoo to the Witte Museum, the historic Majestic Theatre, the Shops at Rivercenter, the Missions of San Antonio and back again.
The city and the surrounding region offer endless opportunities for exploration.
Learn more about living in San Antonio| Colleges & Universities | Distance | ||
|---|---|---|---|
| Colleges & Universities | Distance | ||
| Drive: | 11 min | 8.3 mi | |
| Drive: | 21 min | 14.5 mi | |
| Drive: | 24 min | 14.9 mi | |
| Drive: | 22 min | 15.2 mi |
 The GreatSchools Rating helps parents compare schools within a state based on a variety of school quality indicators and provides a helpful picture of how effectively each school serves all of its students. Ratings are on a scale of 1 (below average) to 10 (above average) and can include test scores, college readiness, academic progress, advanced courses, equity, discipline and attendance data. We also advise parents to visit schools, consider other information on school performance and programs, and consider family needs as part of the school selection process.
The GreatSchools Rating helps parents compare schools within a state based on a variety of school quality indicators and provides a helpful picture of how effectively each school serves all of its students. Ratings are on a scale of 1 (below average) to 10 (above average) and can include test scores, college readiness, academic progress, advanced courses, equity, discipline and attendance data. We also advise parents to visit schools, consider other information on school performance and programs, and consider family needs as part of the school selection process.
View GreatSchools Rating Methodology
Hartwin Bulverde Photos
-
Hartwin Bulverde
-
-
Models
-
Explore this chic urban layout with a spacious balcony and modern amenities.
-
Explore this contemporary floor plan featuring a seamless living and dining space, perfect for modern living.
-
Explore the elegant layout designed for modern living and relaxation.
-
Explore this elegant urban living space with a seamless layout.
-
Explore this elegant layout designed for modern comfort and style, featuring a spacious living area and private balcony.
-
Explore urban living comfort with this well-designed one-bedroom apartment layout.
Hartwin Bulverde has studios to three bedrooms with rent ranges from $1,360/mo. to $2,660/mo.
Yes, to view the floor plan in person, please schedule a personal tour.
Hartwin Bulverde is in Roseheart in the city of San Antonio. Here you’ll find three shopping centers within 2.0 miles of the property. Five parks are within 6.2 miles, including Friesenhahn Park, Mud Creek Park, and Comanche Lookout Park.
What Are Walk Score®, Transit Score®, and Bike Score® Ratings?
Walk Score® measures the walkability of any address. Transit Score® measures access to public transit. Bike Score® measures the bikeability of any address.
What is a Sound Score Rating?
A Sound Score Rating aggregates noise caused by vehicle traffic, airplane traffic and local sources
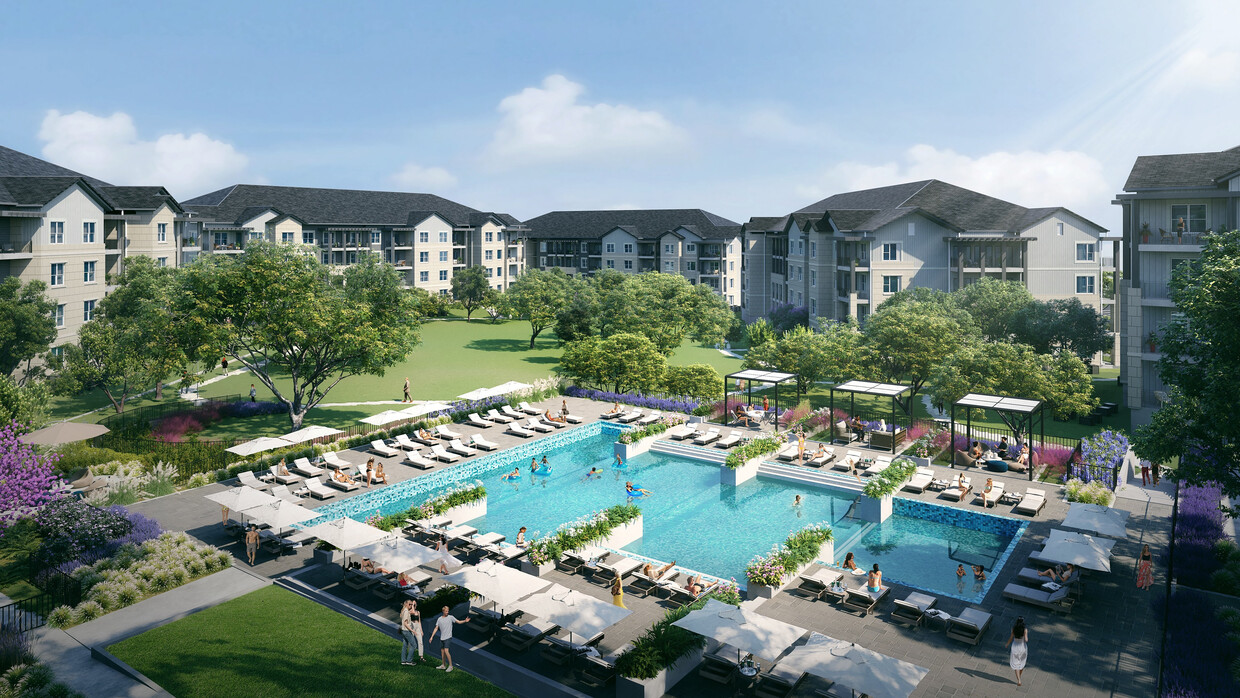
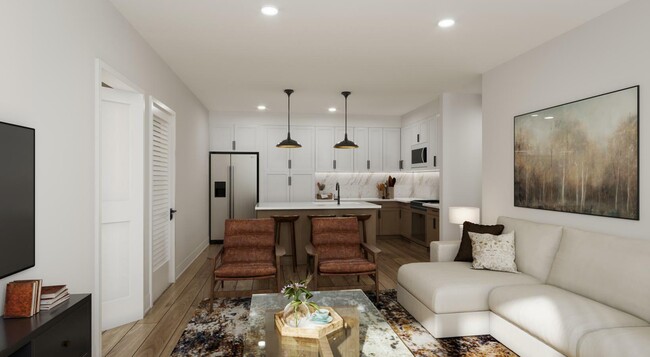

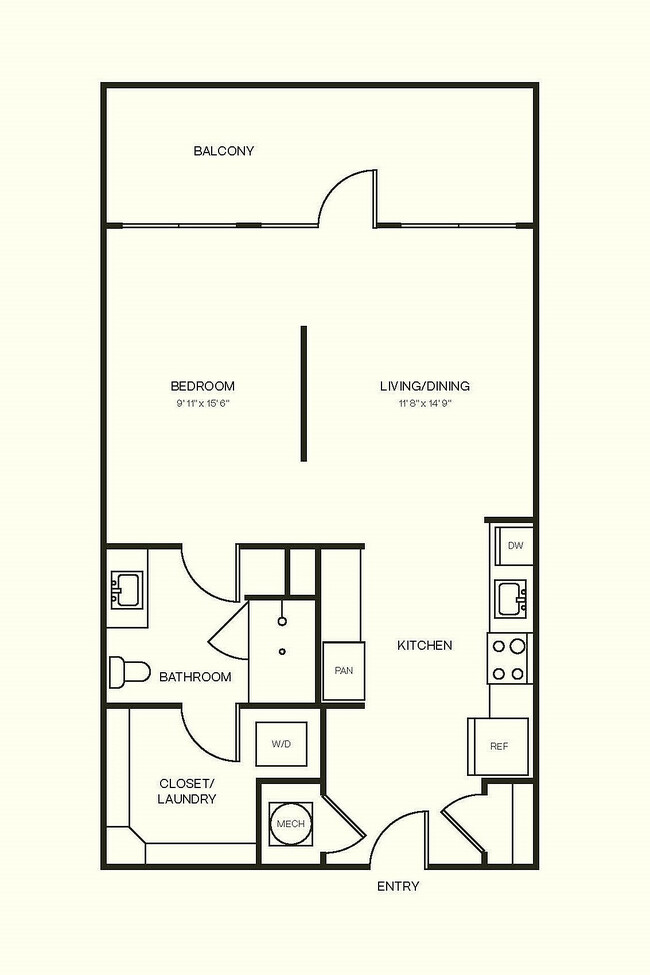
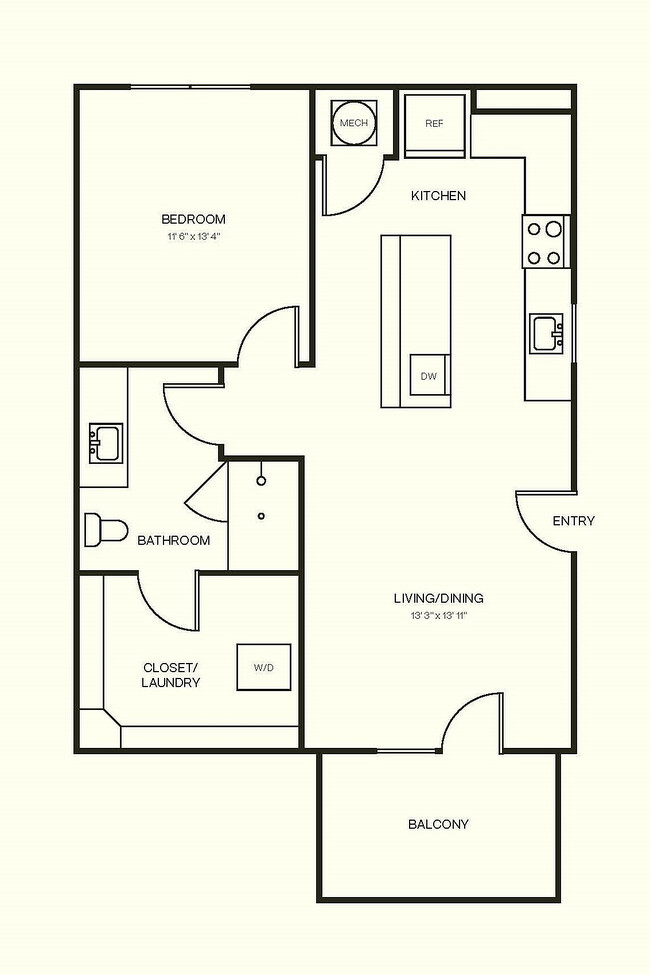
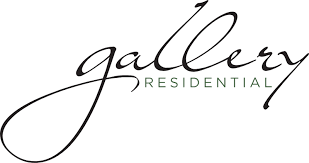

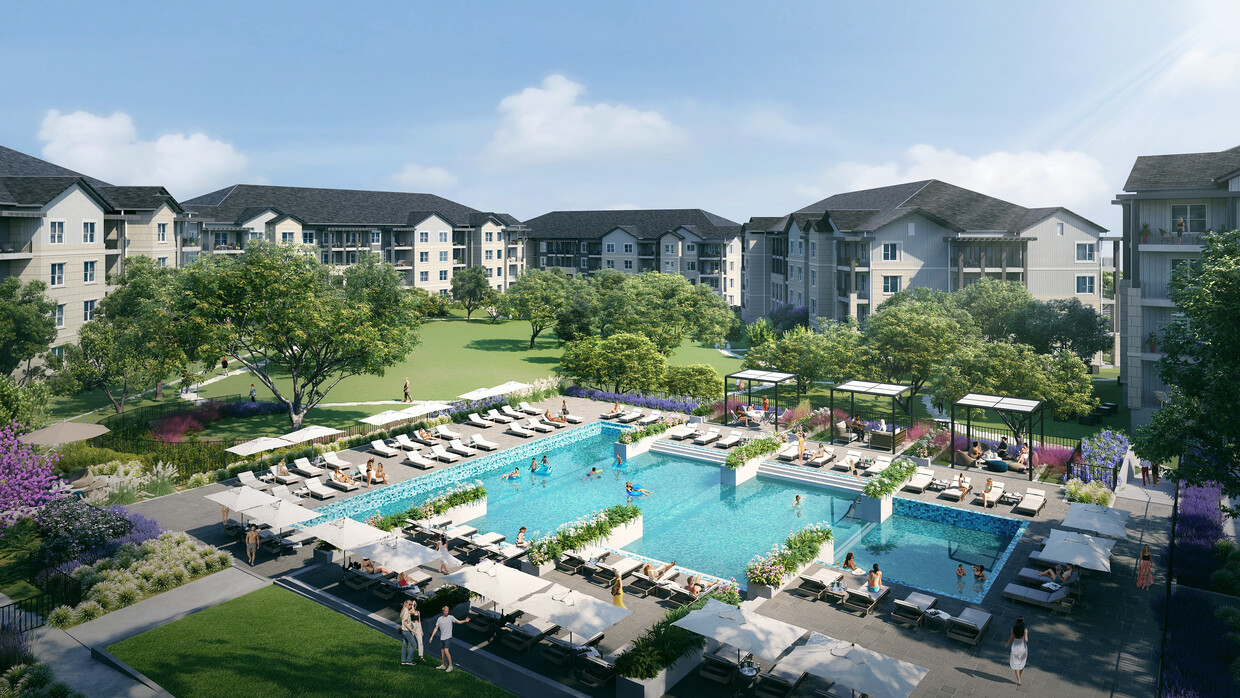
Responded To This Review