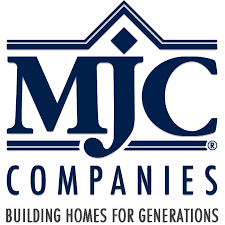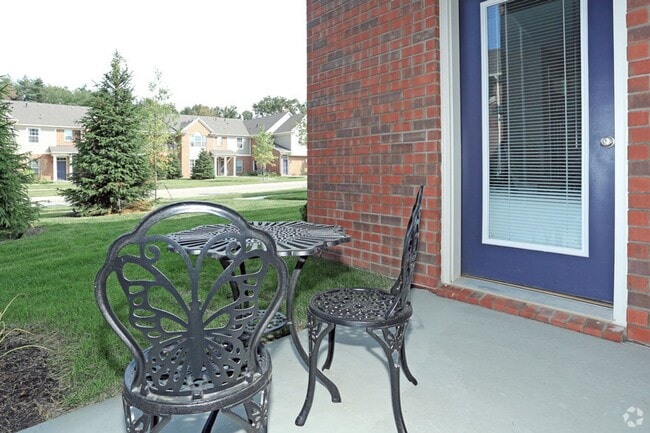
-
Monthly Rent
$2,115 - $2,315
-
Bedrooms
2 - 3 bd
-
Bathrooms
2 ba
-
Square Feet
1,480 - 1,651 sq ft

Harvard Place is located in beautiful Rochester Hills, one of the top communities in the Metro Detroit area, with rolling hills, parks and bike paths abound. A variety of shopping, fitness, entertainment and medical facilities are only minutes away, and local schools are among the finest in southeast Michigan. Close proximity to M-59 (east and west) and I-75 (north and south) make traveling throughout the suburban area convenient. The City of Rochester, a municipality dating back to the 1800's, is only 2 Miles to the northwest of Harvard Place. Modernized, alive and vibrant with restaurants, boutiques, crafts and culture, you are sure to love the quaintness and style that has placed it on America's Great Places to Live list. Downtown Rochester is home to festivals and events that unite Rochester Hills and other communities throughout the year.
Pricing & Floor Plans
-
Unit 12-140Bprice $2,115square feet 1,651availibility Now
-
Unit 14-160Aprice $2,120square feet 1,480availibility Now
-
Unit 13-147Aprice $2,170square feet 1,480availibility Now
-
Unit 3-034Aprice $2,170square feet 1,480availibility Now
-
Unit 1-001Cprice $2,315square feet 1,508availibility Now
-
Unit 12-144Cprice $2,315square feet 1,508availibility Now
-
Unit 12-140Bprice $2,115square feet 1,651availibility Now
-
Unit 14-160Aprice $2,120square feet 1,480availibility Now
-
Unit 13-147Aprice $2,170square feet 1,480availibility Now
-
Unit 3-034Aprice $2,170square feet 1,480availibility Now
-
Unit 1-001Cprice $2,315square feet 1,508availibility Now
-
Unit 12-144Cprice $2,315square feet 1,508availibility Now
About Harvard Place Apartments
Harvard Place is located in beautiful Rochester Hills, one of the top communities in the Metro Detroit area, with rolling hills, parks and bike paths abound. A variety of shopping, fitness, entertainment and medical facilities are only minutes away, and local schools are among the finest in southeast Michigan. Close proximity to M-59 (east and west) and I-75 (north and south) make traveling throughout the suburban area convenient. The City of Rochester, a municipality dating back to the 1800's, is only 2 Miles to the northwest of Harvard Place. Modernized, alive and vibrant with restaurants, boutiques, crafts and culture, you are sure to love the quaintness and style that has placed it on America's Great Places to Live list. Downtown Rochester is home to festivals and events that unite Rochester Hills and other communities throughout the year.
Harvard Place Apartments is an apartment community located in Oakland County and the 48307 ZIP Code. This area is served by the Rochester Community attendance zone.
Unique Features
- Large Apartment Community
- Laundry Room In Each Unit
- Attached Garage
- Independent Bedrooms For 2 Bedroom Units
- Online Rent Payment
- Your Own Private Front Entrance
- Large Bedroom Suites W/w-in Closets
- Onsite Management
- Your Own 2 Attached Car Garage W/opener
- Smoke And Carbon Monoxide Detectors
- Tile Baths
- Washer
- Wooded Open Walking Paths
- Energy Efficient Doors And Windows
- Private Entry
- Tall 9 Ft Ceilings In 1st Floor Units
- Your Own Private Balcony / Deck
- Double Dividing Walls Sound Conditioning
- Dryer
- High Efficient Furn; 40 Gal Water Heat
- Online Maintenance Portal
- Wooded Views Available
- 11' High Cathedral Ceilings In 2nd Fl
- Large Open Layout W Full Kitchen
- Tile
- Walkability To Borden And Bloomer Parks
Community Amenities
Pool
Trash Pickup - Curbside
Property Manager on Site
Walking/Biking Trails
- Wi-Fi
- Property Manager on Site
- Trash Pickup - Curbside
- Walk-Up
- Pool
- Walking/Biking Trails
- Sundeck
Apartment Features
Washer/Dryer
Air Conditioning
Dishwasher
High Speed Internet Access
Walk-In Closets
Yard
Microwave
Refrigerator
Highlights
- High Speed Internet Access
- Wi-Fi
- Washer/Dryer
- Air Conditioning
- Heating
- Cable Ready
- Tub/Shower
- Fireplace
- Intercom
- Sprinkler System
- Wheelchair Accessible (Rooms)
Kitchen Features & Appliances
- Dishwasher
- Disposal
- Stainless Steel Appliances
- Pantry
- Eat-in Kitchen
- Kitchen
- Microwave
- Oven
- Range
- Refrigerator
- Freezer
Model Details
- Carpet
- Tile Floors
- Vinyl Flooring
- Dining Room
- High Ceilings
- Office
- Vaulted Ceiling
- Views
- Walk-In Closets
- Linen Closet
- Double Pane Windows
- Window Coverings
- Large Bedrooms
- Balcony
- Patio
- Porch
- Deck
- Yard
- Lawn
Fees and Policies
The fees below are based on community-supplied data and may exclude additional fees and utilities.
- One-Time Move-In Fees
-
Application Fee$50
- Dogs Allowed
-
Monthly pet rent$50
-
One time Fee$0
-
Weight limit40 lb
-
Pet Limit2
- Cats Allowed
-
Monthly pet rent$50
-
One time Fee$0
-
Weight limit--
-
Pet Limit2
- Parking
-
Surface LotAssigned two car spaces.--2 Max, Assigned Parking
-
GarageAttached two car garage.--2 Max, Assigned Parking
Details
Lease Options
-
12 - 24 Month Leases
Property Information
-
Built in 2016
-
168 units/2 stories
- Wi-Fi
- Property Manager on Site
- Trash Pickup - Curbside
- Walk-Up
- Sundeck
- Pool
- Walking/Biking Trails
- Large Apartment Community
- Laundry Room In Each Unit
- Attached Garage
- Independent Bedrooms For 2 Bedroom Units
- Online Rent Payment
- Your Own Private Front Entrance
- Large Bedroom Suites W/w-in Closets
- Onsite Management
- Your Own 2 Attached Car Garage W/opener
- Smoke And Carbon Monoxide Detectors
- Tile Baths
- Washer
- Wooded Open Walking Paths
- Energy Efficient Doors And Windows
- Private Entry
- Tall 9 Ft Ceilings In 1st Floor Units
- Your Own Private Balcony / Deck
- Double Dividing Walls Sound Conditioning
- Dryer
- High Efficient Furn; 40 Gal Water Heat
- Online Maintenance Portal
- Wooded Views Available
- 11' High Cathedral Ceilings In 2nd Fl
- Large Open Layout W Full Kitchen
- Tile
- Walkability To Borden And Bloomer Parks
- High Speed Internet Access
- Wi-Fi
- Washer/Dryer
- Air Conditioning
- Heating
- Cable Ready
- Tub/Shower
- Fireplace
- Intercom
- Sprinkler System
- Wheelchair Accessible (Rooms)
- Dishwasher
- Disposal
- Stainless Steel Appliances
- Pantry
- Eat-in Kitchen
- Kitchen
- Microwave
- Oven
- Range
- Refrigerator
- Freezer
- Carpet
- Tile Floors
- Vinyl Flooring
- Dining Room
- High Ceilings
- Office
- Vaulted Ceiling
- Views
- Walk-In Closets
- Linen Closet
- Double Pane Windows
- Window Coverings
- Large Bedrooms
- Balcony
- Patio
- Porch
- Deck
- Yard
- Lawn
| Monday | 12pm - 6pm |
|---|---|
| Tuesday | 12pm - 6pm |
| Wednesday | 12pm - 6pm |
| Thursday | 12pm - 6pm |
| Friday | 12pm - 6pm |
| Saturday | 12pm - 6pm |
| Sunday | 12pm - 6pm |
Rochester Hills is a fairly large suburban community roughly forty minutes north of Detroit. The city enjoys an exceptionally low crime rate, and the public schools earn excellent ratings. Large nature preserves like Bloomer Park give residents ample opportunities for sports, hiking, and biking. Oakland University on the west side of town is also full of great venues for folks to get outside and enjoy some fresh air, including Sharf Golf Course and Meadow Brook Amphitheatre. The close proximity to Detroit makes it easy for folks to get into the larger city for work or leisure.
Learn more about living in Rochester Hills| Colleges & Universities | Distance | ||
|---|---|---|---|
| Colleges & Universities | Distance | ||
| Drive: | 15 min | 7.1 mi | |
| Drive: | 17 min | 7.1 mi | |
| Drive: | 17 min | 8.6 mi | |
| Drive: | 18 min | 10.0 mi |
 The GreatSchools Rating helps parents compare schools within a state based on a variety of school quality indicators and provides a helpful picture of how effectively each school serves all of its students. Ratings are on a scale of 1 (below average) to 10 (above average) and can include test scores, college readiness, academic progress, advanced courses, equity, discipline and attendance data. We also advise parents to visit schools, consider other information on school performance and programs, and consider family needs as part of the school selection process.
The GreatSchools Rating helps parents compare schools within a state based on a variety of school quality indicators and provides a helpful picture of how effectively each school serves all of its students. Ratings are on a scale of 1 (below average) to 10 (above average) and can include test scores, college readiness, academic progress, advanced courses, equity, discipline and attendance data. We also advise parents to visit schools, consider other information on school performance and programs, and consider family needs as part of the school selection process.
View GreatSchools Rating Methodology
Transportation options available in Rochester Hills include Grand Blvd, located 22.1 miles from Harvard Place Apartments. Harvard Place Apartments is near Detroit Metro Wayne County, located 43.8 miles or 63 minutes away.
| Transit / Subway | Distance | ||
|---|---|---|---|
| Transit / Subway | Distance | ||
| Drive: | 33 min | 22.1 mi | |
| Drive: | 34 min | 22.2 mi | |
| Drive: | 34 min | 22.3 mi | |
| Drive: | 35 min | 22.6 mi | |
| Drive: | 35 min | 23.4 mi |
| Commuter Rail | Distance | ||
|---|---|---|---|
| Commuter Rail | Distance | ||
|
|
Drive: | 20 min | 11.3 mi |
|
|
Drive: | 23 min | 12.6 mi |
|
|
Drive: | 27 min | 14.3 mi |
|
|
Drive: | 34 min | 22.3 mi |
| Airports | Distance | ||
|---|---|---|---|
| Airports | Distance | ||
|
Detroit Metro Wayne County
|
Drive: | 63 min | 43.8 mi |
Time and distance from Harvard Place Apartments.
| Shopping Centers | Distance | ||
|---|---|---|---|
| Shopping Centers | Distance | ||
| Drive: | 4 min | 1.9 mi | |
| Drive: | 5 min | 2.0 mi | |
| Drive: | 5 min | 2.1 mi |
| Parks and Recreation | Distance | ||
|---|---|---|---|
| Parks and Recreation | Distance | ||
|
Burgess-Shadbush Nature Center
|
Drive: | 5 min | 2.9 mi |
|
Dinosaur Hill Nature Preserve
|
Drive: | 10 min | 4.5 mi |
|
Rochester Hills Museum at Van Hoosen Farm
|
Drive: | 9 min | 4.6 mi |
|
Meadow Brook
|
Drive: | 10 min | 5.3 mi |
|
Lloyd A. Stage Nature Center
|
Drive: | 14 min | 7.3 mi |
| Hospitals | Distance | ||
|---|---|---|---|
| Hospitals | Distance | ||
| Drive: | 9 min | 4.1 mi | |
| Drive: | 17 min | 10.1 mi | |
| Drive: | 19 min | 11.4 mi |
Harvard Place Apartments Photos
-
Harvard Place Apartments
-
Albany First floor I 2BR 2BA
-
-
-
-
-
-
-
Models
-
2 Bedrooms
-
2 Bedrooms
-
2BR, 2BA - 1,651 SF Barrington 2nd Floor Plan
-
2 Bedrooms
-
3BR, 2BA - 1,500 SF Charleston 2nd Floor Plan
-
3 Bedrooms
Nearby Apartments
Within 50 Miles of Harvard Place Apartments
Harvard Place Apartments has two to three bedrooms with rent ranges from $2,115/mo. to $2,315/mo.
You can take a virtual tour of Harvard Place Apartments on Apartments.com.
What Are Walk Score®, Transit Score®, and Bike Score® Ratings?
Walk Score® measures the walkability of any address. Transit Score® measures access to public transit. Bike Score® measures the bikeability of any address.
What is a Sound Score Rating?
A Sound Score Rating aggregates noise caused by vehicle traffic, airplane traffic and local sources









Responded To This Review