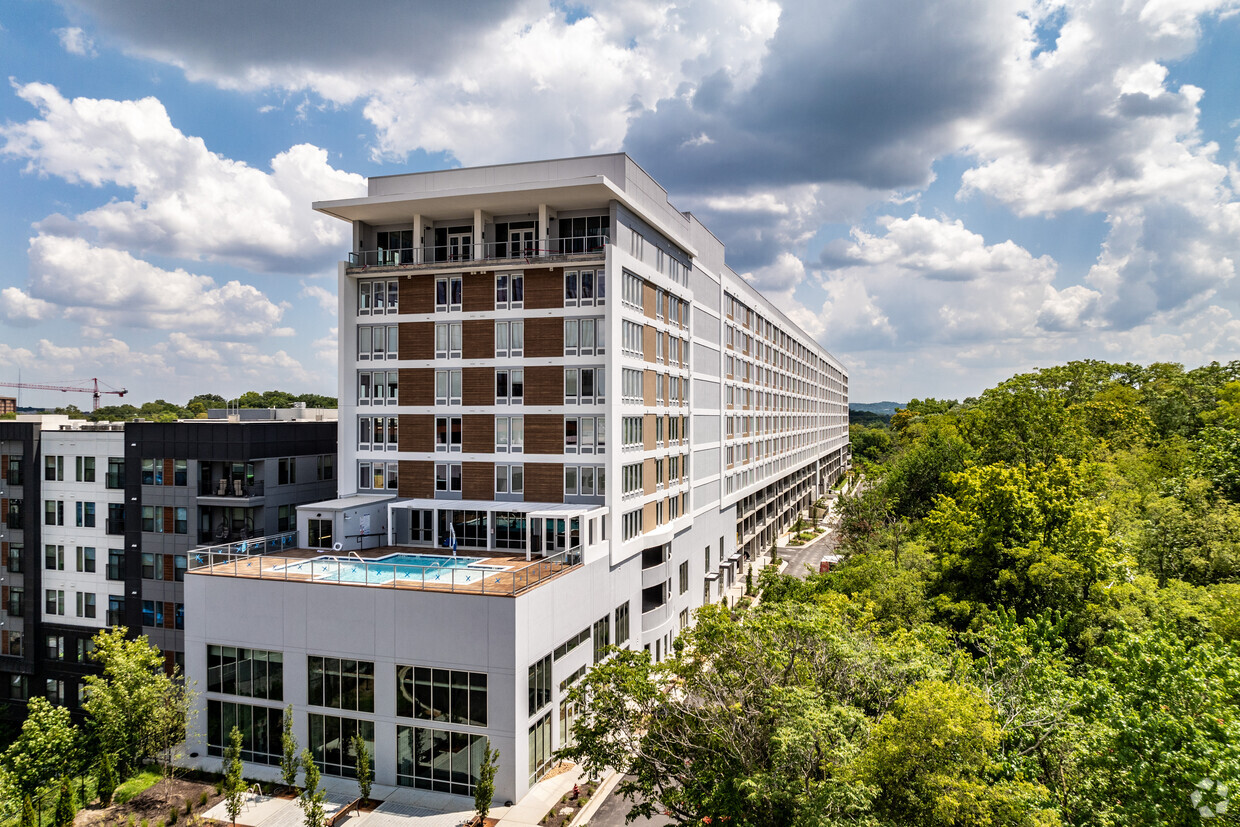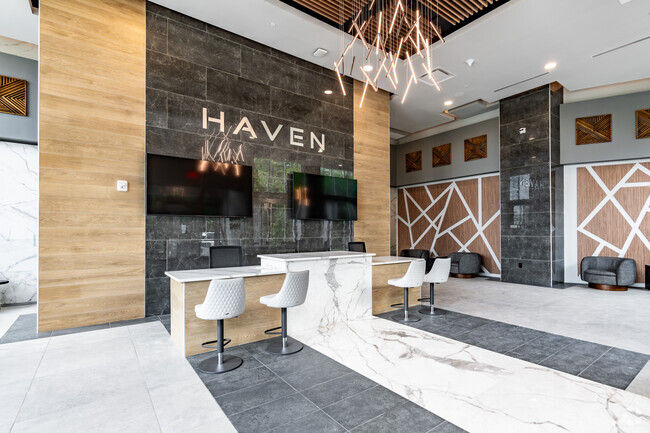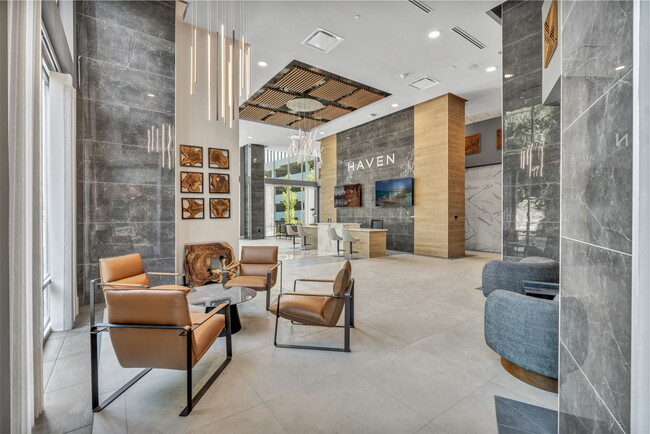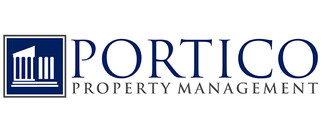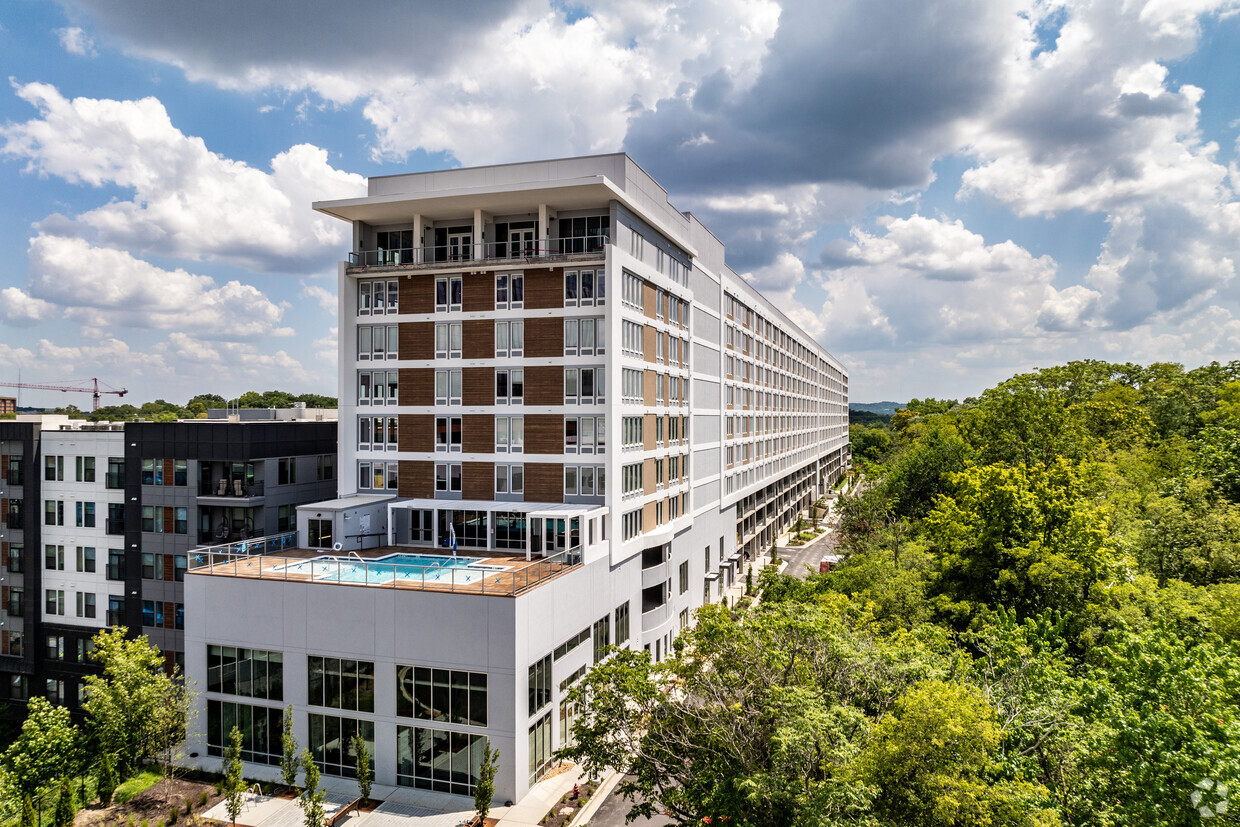-
Monthly Rent
$1,555 - $3,700
-
Bedrooms
Studio - 2 bd
-
Bathrooms
1 - 2 ba
-
Square Feet
516 - 1,472 sq ft
Pricing & Floor Plans
-
Unit 0405price $1,555square feet 516availibility Now
-
Unit 0505price $1,565square feet 516availibility Now
-
Unit 0646price $1,605square feet 516availibility Now
-
Unit 0510price $1,719square feet 666availibility Now
-
Unit 0610price $1,729square feet 666availibility Now
-
Unit 0629price $1,734square feet 666availibility Now
-
Unit 0541price $1,779square feet 722availibility Now
-
Unit 0539price $1,779square feet 722availibility Now
-
Unit 0641price $1,789square feet 722availibility Now
-
Unit 0537price $1,879square feet 777availibility Now
-
Unit 0521price $1,879square feet 777availibility Now
-
Unit 0611price $1,889square feet 777availibility Now
-
Unit 0408price $2,624square feet 1,123availibility Now
-
Unit 0407price $2,649square feet 1,123availibility Now
-
Unit 0708price $2,654square feet 1,123availibility Now
-
Unit 0948price $2,659square feet 1,102availibility Now
-
Unit 0601price $2,804square feet 1,171availibility Now
-
Unit 0701price $2,814square feet 1,171availibility Now
-
Unit 0602price $2,849square feet 1,171availibility Now
-
Unit 0656price $2,879square feet 1,195availibility Now
-
Unit 0755price $2,889square feet 1,195availibility Now
-
Unit 0855price $2,929square feet 1,195availibility Now
-
Unit 0652price $3,530square feet 1,472availibility Now
-
Unit 0752price $3,540square feet 1,472availibility Now
-
Unit 0852price $3,580square feet 1,472availibility Now
-
Unit 0405price $1,555square feet 516availibility Now
-
Unit 0505price $1,565square feet 516availibility Now
-
Unit 0646price $1,605square feet 516availibility Now
-
Unit 0510price $1,719square feet 666availibility Now
-
Unit 0610price $1,729square feet 666availibility Now
-
Unit 0629price $1,734square feet 666availibility Now
-
Unit 0541price $1,779square feet 722availibility Now
-
Unit 0539price $1,779square feet 722availibility Now
-
Unit 0641price $1,789square feet 722availibility Now
-
Unit 0537price $1,879square feet 777availibility Now
-
Unit 0521price $1,879square feet 777availibility Now
-
Unit 0611price $1,889square feet 777availibility Now
-
Unit 0408price $2,624square feet 1,123availibility Now
-
Unit 0407price $2,649square feet 1,123availibility Now
-
Unit 0708price $2,654square feet 1,123availibility Now
-
Unit 0948price $2,659square feet 1,102availibility Now
-
Unit 0601price $2,804square feet 1,171availibility Now
-
Unit 0701price $2,814square feet 1,171availibility Now
-
Unit 0602price $2,849square feet 1,171availibility Now
-
Unit 0656price $2,879square feet 1,195availibility Now
-
Unit 0755price $2,889square feet 1,195availibility Now
-
Unit 0855price $2,929square feet 1,195availibility Now
-
Unit 0652price $3,530square feet 1,472availibility Now
-
Unit 0752price $3,540square feet 1,472availibility Now
-
Unit 0852price $3,580square feet 1,472availibility Now
About Haven at Charlotte
Haven at Charlotte unveils an exceptional portrait of living. A unique fusion of style and sophistication, our apartment residences reflect your contemporary flair. Enjoy the life you deserve. When you live at Haven at Charlotte, your address says it all.
Haven at Charlotte is an apartment community located in Davidson County and the 37209 ZIP Code. This area is served by the Davidson County attendance zone.
Unique Features
- European-Style High Cabinetry
- 5th Floor
- Exceptional Views
- Smart Thermostats
- Pet-Friendly Community
- 1 and 2 Bedroom Options
- 3rd Floor
- Full-Size Washers & Dryers
- 4th Floor
- Proximity - Clubhouse
- Proximity - Fitness Room
- 7th Floor
- Designer Lighting
- Interior Courtyard
- 2nd Floor
- Access to OneC1ty Urban Mixed Use Development
- Corner unit
- Grilling Station
- 1st Floor
- 6th Floor
- Firepit Lounge
- Open Plans with Upgraded Finishes
- Proximity - Elevator
- Proximity - Sky Lounge
Community Amenities
Pool
Fitness Center
Elevator
Clubhouse
Roof Terrace
Controlled Access
Recycling
Business Center
Property Services
- Package Service
- Community-Wide WiFi
- Wi-Fi
- Controlled Access
- Maintenance on site
- Property Manager on Site
- Video Patrol
- 24 Hour Access
- Trash Pickup - Door to Door
- Recycling
- Renters Insurance Program
- Online Services
- Planned Social Activities
- Public Transportation
- Key Fob Entry
Shared Community
- Elevator
- Business Center
- Clubhouse
- Lounge
- Multi Use Room
- Breakfast/Coffee Concierge
- Disposal Chutes
- Conference Rooms
Fitness & Recreation
- Fitness Center
- Spa
- Pool
- Bicycle Storage
- Gameroom
Outdoor Features
- Gated
- Fenced Lot
- Roof Terrace
- Sundeck
- Courtyard
- Grill
Student Features
- Individual Locking Bedrooms
- Private Bathroom
- Walk To Campus
Apartment Features
Washer/Dryer
Air Conditioning
Dishwasher
High Speed Internet Access
Walk-In Closets
Island Kitchen
Microwave
Refrigerator
Highlights
- High Speed Internet Access
- Wi-Fi
- Washer/Dryer
- Air Conditioning
- Heating
- Ceiling Fans
- Smoke Free
- Cable Ready
- Security System
- Trash Compactor
- Tub/Shower
- Fireplace
- Sprinkler System
- Framed Mirrors
- Vacuum System
- Wheelchair Accessible (Rooms)
Kitchen Features & Appliances
- Dishwasher
- Disposal
- Ice Maker
- Stainless Steel Appliances
- Pantry
- Island Kitchen
- Kitchen
- Microwave
- Oven
- Range
- Refrigerator
- Freezer
- Quartz Countertops
Model Details
- Carpet
- Vinyl Flooring
- High Ceilings
- Family Room
- Office
- Den
- Views
- Walk-In Closets
- Linen Closet
- Double Pane Windows
- Window Coverings
- Large Bedrooms
Fees and Policies
The fees below are based on community-supplied data and may exclude additional fees and utilities. Use the calculator to add these fees to the base rent.
- Monthly Utilities & Services
-
Amenity FeeWiFi pest valet, smart lock systems.$145
- One-Time Move-In Fees
-
Administrative Fee$250
-
Application Fee$75
- Dogs Allowed
-
Monthly pet rent$25
-
One time Fee$300
-
Pet Limit2
-
Restrictions:We are a pet friendly community. Please contact the leasing office for more information on our pet policy and breed restrictions.
-
Comments:We are a pet friendly community. Please contact the leasing office for more information on our pet policy and breed restrictions.
- Cats Allowed
-
Monthly pet rent$25
-
One time Fee$300
-
Pet Limit2
-
Restrictions:We are a pet friendly community. Please contact the leasing office for more information on our pet policy and breed restrictions.
-
Comments:We are a pet friendly community. Please contact the leasing office for more information on our pet policy and breed restrictions.
- Parking
-
GaragePlease call us regarding our Parking Policy.$50/moAssigned Parking
-
OtherPlease call us regarding our Parking Policy.$15/moAssigned Parking
Details
Lease Options
-
Available months 3, 4, 5, 6, 7, 8, 9, 10, 11, 12, 13, 14, 15, 16, 17, 18,
Property Information
-
Built in 2024
-
369 units/11 stories
- Package Service
- Community-Wide WiFi
- Wi-Fi
- Controlled Access
- Maintenance on site
- Property Manager on Site
- Video Patrol
- 24 Hour Access
- Trash Pickup - Door to Door
- Recycling
- Renters Insurance Program
- Online Services
- Planned Social Activities
- Public Transportation
- Key Fob Entry
- Elevator
- Business Center
- Clubhouse
- Lounge
- Multi Use Room
- Breakfast/Coffee Concierge
- Disposal Chutes
- Conference Rooms
- Gated
- Fenced Lot
- Roof Terrace
- Sundeck
- Courtyard
- Grill
- Fitness Center
- Spa
- Pool
- Bicycle Storage
- Gameroom
- Individual Locking Bedrooms
- Private Bathroom
- Walk To Campus
- European-Style High Cabinetry
- 5th Floor
- Exceptional Views
- Smart Thermostats
- Pet-Friendly Community
- 1 and 2 Bedroom Options
- 3rd Floor
- Full-Size Washers & Dryers
- 4th Floor
- Proximity - Clubhouse
- Proximity - Fitness Room
- 7th Floor
- Designer Lighting
- Interior Courtyard
- 2nd Floor
- Access to OneC1ty Urban Mixed Use Development
- Corner unit
- Grilling Station
- 1st Floor
- 6th Floor
- Firepit Lounge
- Open Plans with Upgraded Finishes
- Proximity - Elevator
- Proximity - Sky Lounge
- High Speed Internet Access
- Wi-Fi
- Washer/Dryer
- Air Conditioning
- Heating
- Ceiling Fans
- Smoke Free
- Cable Ready
- Security System
- Trash Compactor
- Tub/Shower
- Fireplace
- Sprinkler System
- Framed Mirrors
- Vacuum System
- Wheelchair Accessible (Rooms)
- Dishwasher
- Disposal
- Ice Maker
- Stainless Steel Appliances
- Pantry
- Island Kitchen
- Kitchen
- Microwave
- Oven
- Range
- Refrigerator
- Freezer
- Quartz Countertops
- Carpet
- Vinyl Flooring
- High Ceilings
- Family Room
- Office
- Den
- Views
- Walk-In Closets
- Linen Closet
- Double Pane Windows
- Window Coverings
- Large Bedrooms
| Monday | 10am - 6pm |
|---|---|
| Tuesday | 10am - 6pm |
| Wednesday | 10am - 6pm |
| Thursday | 10am - 6pm |
| Friday | 10am - 6pm |
| Saturday | 10am - 5pm |
| Sunday | 1pm - 5pm |
Nestled in the heart of Nashville, Midtown provides a lively atmosphere, packed full of bars, restaurants, and live music venues. The exciting urban buzz and nightlife scene attracts a wide variety of renters. Rentals in the area range from modern, upscale apartment buildings to affordable student housing. Midtown Nashville is the proud home to Vanderbilt University, the Parthenon, and Centennial Park. Major attractions bring tourists to the area, and there’s a large student and faculty population due to the prestigious university in town. Midtown is adjacent to Downtown Nashville, where you’ll find the Country Music Hall of Fame, Honky Tonk Row, and the Ryman Auditorium. Residents of Midtown appreciate neighboring Music Row, filled with famous record label offices, radio stations, and recording studios.
Learn more about living in Midtown Nashville| Colleges & Universities | Distance | ||
|---|---|---|---|
| Colleges & Universities | Distance | ||
| Drive: | 4 min | 1.7 mi | |
| Drive: | 6 min | 2.1 mi | |
| Drive: | 5 min | 2.2 mi | |
| Drive: | 5 min | 2.3 mi |
 The GreatSchools Rating helps parents compare schools within a state based on a variety of school quality indicators and provides a helpful picture of how effectively each school serves all of its students. Ratings are on a scale of 1 (below average) to 10 (above average) and can include test scores, college readiness, academic progress, advanced courses, equity, discipline and attendance data. We also advise parents to visit schools, consider other information on school performance and programs, and consider family needs as part of the school selection process.
The GreatSchools Rating helps parents compare schools within a state based on a variety of school quality indicators and provides a helpful picture of how effectively each school serves all of its students. Ratings are on a scale of 1 (below average) to 10 (above average) and can include test scores, college readiness, academic progress, advanced courses, equity, discipline and attendance data. We also advise parents to visit schools, consider other information on school performance and programs, and consider family needs as part of the school selection process.
View GreatSchools Rating Methodology
Property Ratings at Haven at Charlotte
Alex was very informative and made me feel so comfortable. This is such a nice building. I will be applying in the summer when my lease is over.
Property Manager at Haven at Charlotte, Responded To This Review
We want our residents and future residents to feel completely at home, and Alex has always been a shining example of this commitment. We’re excited to welcome you into our community and are here to answer any questions you may have. Thank you!
I recently had the pleasure of touring Haven at Charlotte in anticipation of moving there when my lease expires in December. The building itself is stunning, featuring modern architecture and well-maintained amenities that truly enhance the living experience. What stood out even more during my visit was the exceptional customer service provided by the leasing manager, Alexandra. From the moment I arrived, she created a welcoming atmosphere that made the often daunting task of apartment hunting feel enjoyable. Her extensive knowledge about the property and the surrounding area was evident, and she was more than willing to answer all my questions with transparency and clarity. Alexandra's positive attitude and approachable demeanor transformed the experience. She addressed my concerns with accountability and provided thoughtful solutions, making me feel confident in my decision to potentially call Haven at Charlotte my new home. In a competitive rental market, exceptional staff like Alexandra are invaluable assets to any property. She deserves recognition for her hard work—perhaps even a raise! I left the tour feeling optimistic about my future move and eager to settle into this beautiful community. Highly recommend considering Haven at Charlotte for your next home!
Property Manager at Haven at Charlotte, Responded To This Review
Thank you for considering our community for your future home. We are thrilled you were happy with your tour and will share your positive sentiment with Alexandra. Please let us know if you have any questions as time continues. We are here to help and hope to welcome you home soon.
Haven at Charlotte Photos
-
Haven at Charlotte
-
1BR, 1BA 666SF - A1
-
Lobby
-
-
-
-
-
-
1BR, 1BA 666SF - A1 - Living Room
Models
-
Studio
-
1 Bedroom
-
1 Bedroom
-
1 Bedroom
-
2 Bedrooms
-
2 Bedrooms
Nearby Apartments
Within 50 Miles of Haven at Charlotte
Haven at Charlotte has studios to two bedrooms with rent ranges from $1,555/mo. to $3,700/mo.
You can take a virtual tour of Haven at Charlotte on Apartments.com.
Haven at Charlotte is in Midtown Nashville in the city of Nashville. Here you’ll find three shopping centers within 1.6 miles of the property. Five parks are within 4.1 miles, including The Parthenon, Centennial Park, and Bicentennial Capitol Mall State Park.
What Are Walk Score®, Transit Score®, and Bike Score® Ratings?
Walk Score® measures the walkability of any address. Transit Score® measures access to public transit. Bike Score® measures the bikeability of any address.
What is a Sound Score Rating?
A Sound Score Rating aggregates noise caused by vehicle traffic, airplane traffic and local sources
