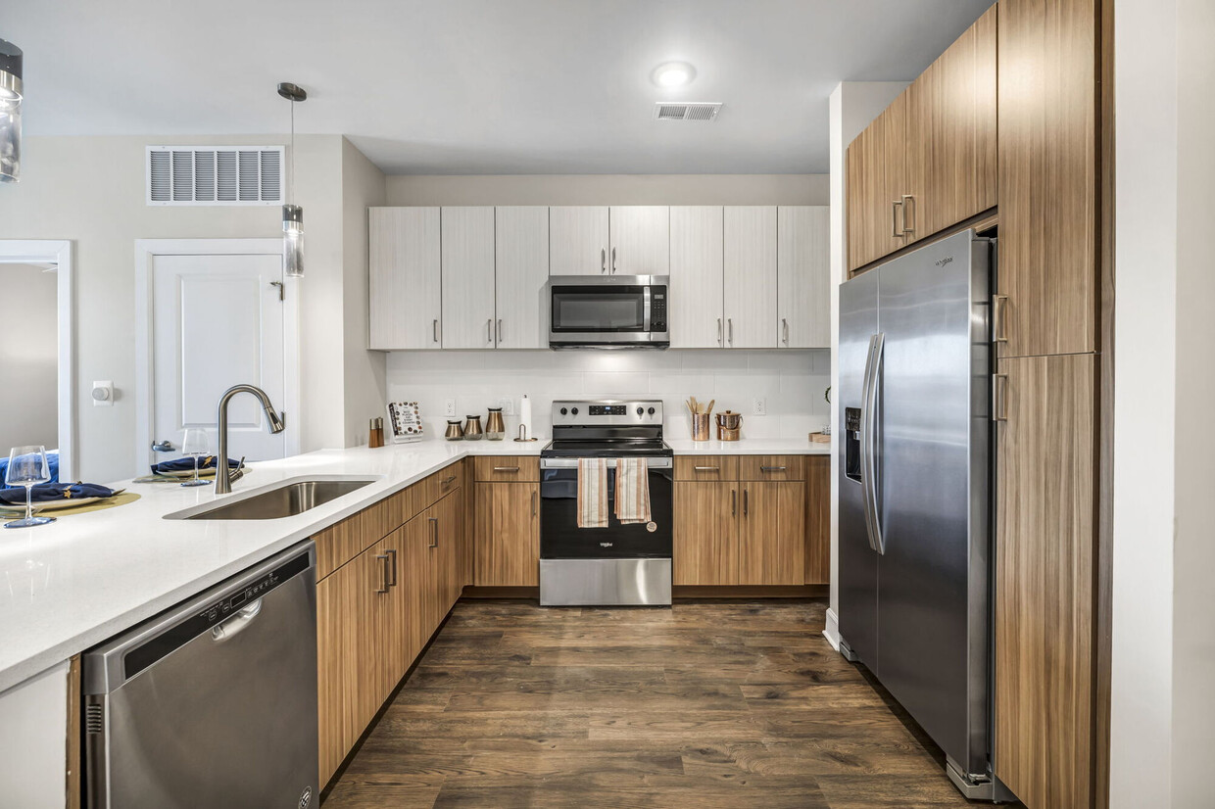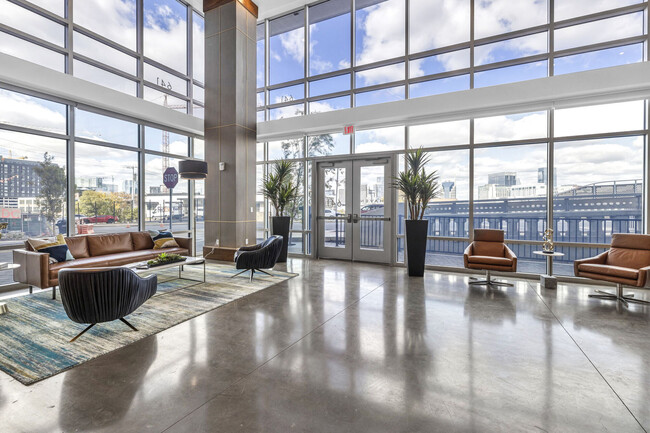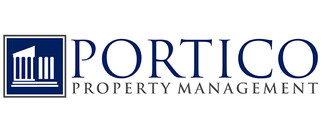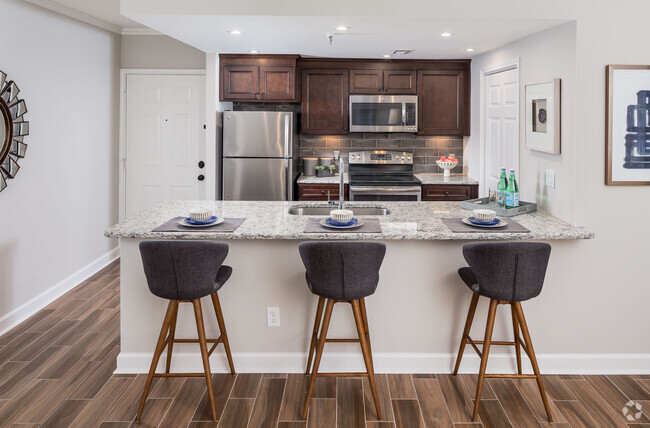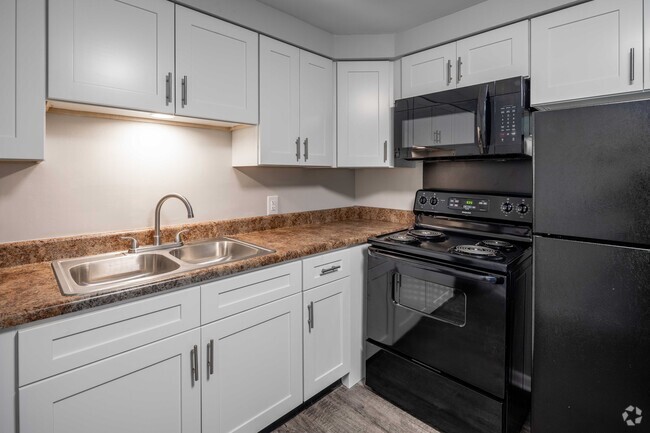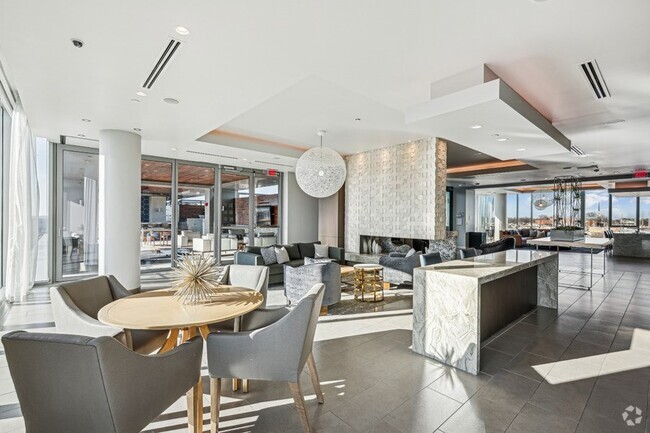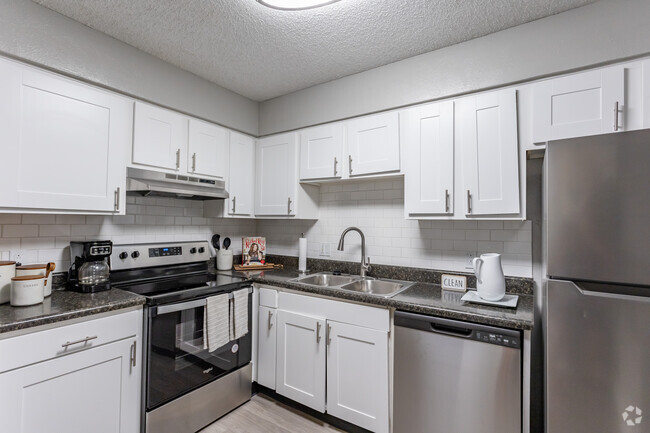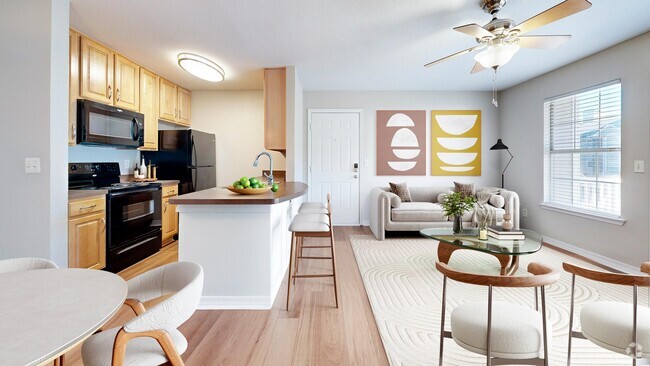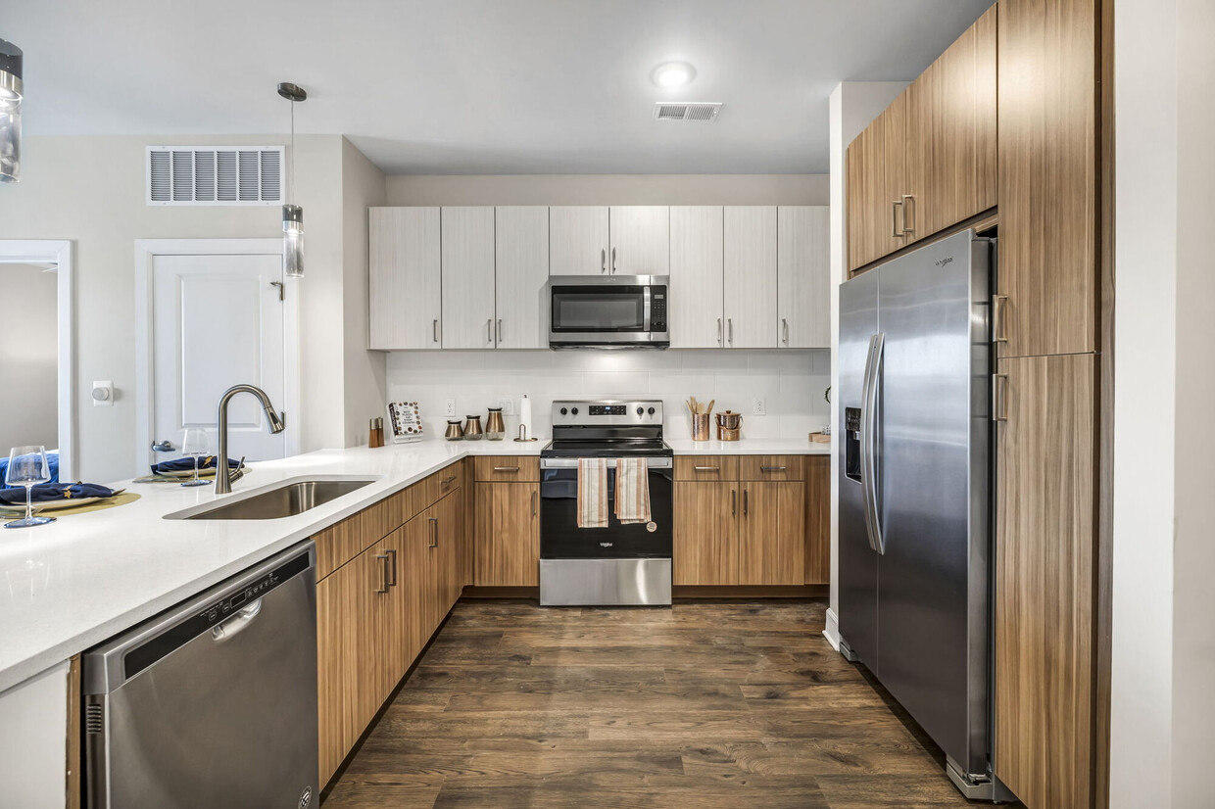-
Monthly Rent
$1,119 - $3,424
-
Bedrooms
1 - 2 bd
-
Bathrooms
1 - 2 ba
-
Square Feet
605 - 1,125 sq ft
Pricing & Floor Plans
-
Unit 0608price $1,709square feet 605availibility Now
-
Unit 0736price $1,739square feet 605availibility Now
-
Unit 0725price $1,749square feet 605availibility Now
-
Unit 0423price $1,850square feet 642availibility Now
-
Unit 0511price $1,870square feet 642availibility Now
-
Unit 0617price $1,920square feet 642availibility Now
-
Unit 0333price $2,580square feet 966availibility Now
-
Unit 0433price $2,690square feet 966availibility Now
-
Unit 0733price $2,760square feet 966availibility Now
-
Unit 0924price $2,520square feet 762availibility May 23
-
Unit 0627price $3,025square feet 1,053availibility Now
-
Unit 0531price $2,930square feet 1,053availibility May 1
-
Unit 1031price $3,100square feet 1,053availibility May 7
-
Unit 0539price $3,019square feet 982availibility Now
-
Unit 0639price $3,029square feet 982availibility Now
-
Unit 0839price $3,079square feet 982availibility May 25
-
Unit 0940price $3,199square feet 978availibility Now
-
Unit 0830price $2,790square feet 1,125availibility Apr 25
-
Unit 0415price $2,780square feet 1,125availibility May 10
-
Unit 0730price $2,780square feet 1,125availibility Jun 7
-
Unit 0608price $1,709square feet 605availibility Now
-
Unit 0736price $1,739square feet 605availibility Now
-
Unit 0725price $1,749square feet 605availibility Now
-
Unit 0423price $1,850square feet 642availibility Now
-
Unit 0511price $1,870square feet 642availibility Now
-
Unit 0617price $1,920square feet 642availibility Now
-
Unit 0333price $2,580square feet 966availibility Now
-
Unit 0433price $2,690square feet 966availibility Now
-
Unit 0733price $2,760square feet 966availibility Now
-
Unit 0924price $2,520square feet 762availibility May 23
-
Unit 0627price $3,025square feet 1,053availibility Now
-
Unit 0531price $2,930square feet 1,053availibility May 1
-
Unit 1031price $3,100square feet 1,053availibility May 7
-
Unit 0539price $3,019square feet 982availibility Now
-
Unit 0639price $3,029square feet 982availibility Now
-
Unit 0839price $3,079square feet 982availibility May 25
-
Unit 0940price $3,199square feet 978availibility Now
-
Unit 0830price $2,790square feet 1,125availibility Apr 25
-
Unit 0415price $2,780square feet 1,125availibility May 10
-
Unit 0730price $2,780square feet 1,125availibility Jun 7
About Haven at the Gulch
Introducing Haven At The Gulch in Nashville, Tennessee designed for the ultimate experience. Our Skyline Clubroom and infinity saltwater pool provide exceptional views of the downtown Nashville skyline. Modern designs that include European- style cabinetry, premium appliances, and expansive 9-foot ceilings, will inspire you. These brand-new apartment homes make it possible to raise your level of living. A vibrant new lifestyle awaits. Embrace it.
Haven at the Gulch is an apartment community located in Davidson County and the 37203 ZIP Code. This area is served by the Davidson County attendance zone.
Unique Features
- Designer Lighting
- Firepit Lounge
- High-end Window Finishings
- Amazon® Package Lockers
- Coffee Bar
- European Cabinetry
- Open Plans W/ Upgraded Finishes
- 1, 2 and 3 Bedroom Options
- 9-foot Ceilings & Modern Finishes
- Guest Parking
- Nest Thermostats
- Skyline Clubroom & View Terrace
- European-style Cabinetry
- Flexible Payment Options Available
- Pet-Friendly Community with Dog Park & Spa
- Controlled Access
- Full-Size Washers & Dryers
- Outdoor Fitness Space
- Parking Space Included
- Soundproof Music Studio
- Exceptional Views of Downtown Nashville
- Outdoor Kitchen with TV & Grilling Station
- Quartz Countertops & Tile Backsplash
- Brand New Community
- Community Computer Space
- Gourmet-style Kitchen
- Infinity Saltwater Pool With Tanning Dec
- Nest® Thermostats
Community Amenities
Pool
Fitness Center
Elevator
Clubhouse
Roof Terrace
Controlled Access
Business Center
Grill
Property Services
- Package Service
- Controlled Access
- Maintenance on site
- Property Manager on Site
- Online Services
- Guest Apartment
- Pet Play Area
- Pet Washing Station
- Key Fob Entry
Shared Community
- Elevator
- Business Center
- Clubhouse
- Lounge
- Multi Use Room
- Conference Rooms
Fitness & Recreation
- Fitness Center
- Spa
- Pool
Outdoor Features
- Gated
- Roof Terrace
- Sundeck
- Grill
- Dog Park
Apartment Features
Washer/Dryer
Air Conditioning
Dishwasher
High Speed Internet Access
- High Speed Internet Access
- Washer/Dryer
- Air Conditioning
- Heating
- Ceiling Fans
- Cable Ready
- Dishwasher
- Stainless Steel Appliances
- Kitchen
- Oven
- Range
- Refrigerator
- Freezer
- Hardwood Floors
- Views
- Walk-In Closets
- Window Coverings
Fees and Policies
The fees below are based on community-supplied data and may exclude additional fees and utilities.
- Monthly Utilities & Services
-
Amenity FeePest control, smart package, unreserved parking, liability insurance, door to door trash service, Wi-Fi.$175
- One-Time Move-In Fees
-
Administrative Fee$250
-
Application Fee$75
- Dogs Allowed
-
Monthly pet rent$25
-
One time Fee$300
-
Pet Limit2
-
Restrictions:We are a pet friendly community. Please contact the leasing office for more information on our pet policy and breed restrictions.
- Cats Allowed
-
Monthly pet rent$25
-
One time Fee$300
-
Pet Limit2
-
Restrictions:We are a pet friendly community. Please contact the leasing office for more information on our pet policy and breed restrictions.
- Parking
-
GarageIncluded in amenities. Ask leasing for details. Amenity parking, Wi-Fi, valet trash, pest control, tech package $160$150/moAssigned Parking
Details
Utilities Included
-
Internet
Lease Options
-
Available months 3, 4, 5, 6, 7, 8, 9, 10, 11, 12, 13, 14, 15, 16, 17, 18, 19, 20, 21, 22,
Property Information
-
Built in 2022
-
299 units/11 stories
- Package Service
- Controlled Access
- Maintenance on site
- Property Manager on Site
- Online Services
- Guest Apartment
- Pet Play Area
- Pet Washing Station
- Key Fob Entry
- Elevator
- Business Center
- Clubhouse
- Lounge
- Multi Use Room
- Conference Rooms
- Gated
- Roof Terrace
- Sundeck
- Grill
- Dog Park
- Fitness Center
- Spa
- Pool
- Designer Lighting
- Firepit Lounge
- High-end Window Finishings
- Amazon® Package Lockers
- Coffee Bar
- European Cabinetry
- Open Plans W/ Upgraded Finishes
- 1, 2 and 3 Bedroom Options
- 9-foot Ceilings & Modern Finishes
- Guest Parking
- Nest Thermostats
- Skyline Clubroom & View Terrace
- European-style Cabinetry
- Flexible Payment Options Available
- Pet-Friendly Community with Dog Park & Spa
- Controlled Access
- Full-Size Washers & Dryers
- Outdoor Fitness Space
- Parking Space Included
- Soundproof Music Studio
- Exceptional Views of Downtown Nashville
- Outdoor Kitchen with TV & Grilling Station
- Quartz Countertops & Tile Backsplash
- Brand New Community
- Community Computer Space
- Gourmet-style Kitchen
- Infinity Saltwater Pool With Tanning Dec
- Nest® Thermostats
- High Speed Internet Access
- Washer/Dryer
- Air Conditioning
- Heating
- Ceiling Fans
- Cable Ready
- Dishwasher
- Stainless Steel Appliances
- Kitchen
- Oven
- Range
- Refrigerator
- Freezer
- Hardwood Floors
- Views
- Walk-In Closets
- Window Coverings
| Monday | 9am - 6pm |
|---|---|
| Tuesday | 9am - 6pm |
| Wednesday | 9am - 6pm |
| Thursday | 9am - 6pm |
| Friday | 9am - 6pm |
| Saturday | 10am - 5pm |
| Sunday | 1pm - 5pm |
Located between Rutledge Hill and the Gulch, Pie Town is a burgeoning South Nashville neighborhood shaped like a slice of pie (bounded by Interstate 40, Lafayette Street, and 8th Avenue). Once an industrial area, Pie Town is now home to record stores, music venues, breweries, and a winery in renovated warehouses.
Residents are drawn to the neighborhood’s gritty charm along with its central location just south of SoBro. Rentals in Pie Town range from modern high-rise apartments to stylish lofts in converted warehouses and everything in between. Commuting from Pie Town is easy with access to Interstates 40 and 65 as well as Highway 31.
Learn more about living in Pie Town| Colleges & Universities | Distance | ||
|---|---|---|---|
| Colleges & Universities | Distance | ||
| Drive: | 3 min | 1.7 mi | |
| Drive: | 4 min | 2.0 mi | |
| Drive: | 6 min | 2.5 mi | |
| Drive: | 5 min | 2.6 mi |
 The GreatSchools Rating helps parents compare schools within a state based on a variety of school quality indicators and provides a helpful picture of how effectively each school serves all of its students. Ratings are on a scale of 1 (below average) to 10 (above average) and can include test scores, college readiness, academic progress, advanced courses, equity, discipline and attendance data. We also advise parents to visit schools, consider other information on school performance and programs, and consider family needs as part of the school selection process.
The GreatSchools Rating helps parents compare schools within a state based on a variety of school quality indicators and provides a helpful picture of how effectively each school serves all of its students. Ratings are on a scale of 1 (below average) to 10 (above average) and can include test scores, college readiness, academic progress, advanced courses, equity, discipline and attendance data. We also advise parents to visit schools, consider other information on school performance and programs, and consider family needs as part of the school selection process.
View GreatSchools Rating Methodology
Property Ratings at Haven at the Gulch
I’ve had an ongoing nightmare experience at my apartment in the Gulch, one of the most expensive areas in Nashville, and it’s been a complete failure in terms of maintenance and pest control. It started in October when our washing machine broke. It took six maintenance visits over a month before they finally replaced it. On the same day it was replaced, a mouse ran out of the closet, which we suspect came in during the replacement process. Over the next month, we heard noises in the closet but couldn’t find the source. When we went on Christmas break, we submitted a maintenance request for pest control (an option in their portal). When we returned, our apartment door was unlocked and lights were left on, likely by maintenance. Nothing was stolen, but the issue was never resolved. In January, we finally discovered the mice. Hundreds of dollars worth of items in our closet were ruined—chewed through, covered in droppings, and stained with urine. We had to throw everything out and spent an entire weekend cleaning and sanitizing the apartment ourselves. We also spent over $100 on traps, poison, and storage bins to address the infestation ourselves. Despite multiple requests and follow-ups, pest control hadn’t been contacted by maintenance until we escalated the issue again this week. The lack of urgency, professionalism, and accountability from the apartment staff has been shocking. We are still dealing with this issue and are now asking for reimbursement for the money we’ve spent trying to resolve a problem the complex has neglected. Living here has been a nightmare, and I would never recommend this apartment to anyone. For the price we pay, the service is completely unacceptable.
Property Manager at Haven at the Gulch, Responded To This Review
Thank you for your review. We are committed to providing our residents with a top-notch experience and are sorry to read your feedback. We would love to discuss your comments on pest control, maintenance delays, and communication. Please call or email us at havengulchcm@porticopm.com when you have a moment. We hope to speak with you soon.
You May Also Like
Haven at the Gulch has one to two bedrooms with rent ranges from $1,119/mo. to $3,424/mo.
Yes, to view the floor plan in person, please schedule a personal tour.
Haven at the Gulch is in Pie Town in the city of Nashville. Here you’ll find three shopping centers within 1.3 miles of the property. Five parks are within 2.4 miles, including Adventure Science Center, Rose Park, and Tennessee Central Railway Museum.
Similar Rentals Nearby
What Are Walk Score®, Transit Score®, and Bike Score® Ratings?
Walk Score® measures the walkability of any address. Transit Score® measures access to public transit. Bike Score® measures the bikeability of any address.
What is a Sound Score Rating?
A Sound Score Rating aggregates noise caused by vehicle traffic, airplane traffic and local sources
