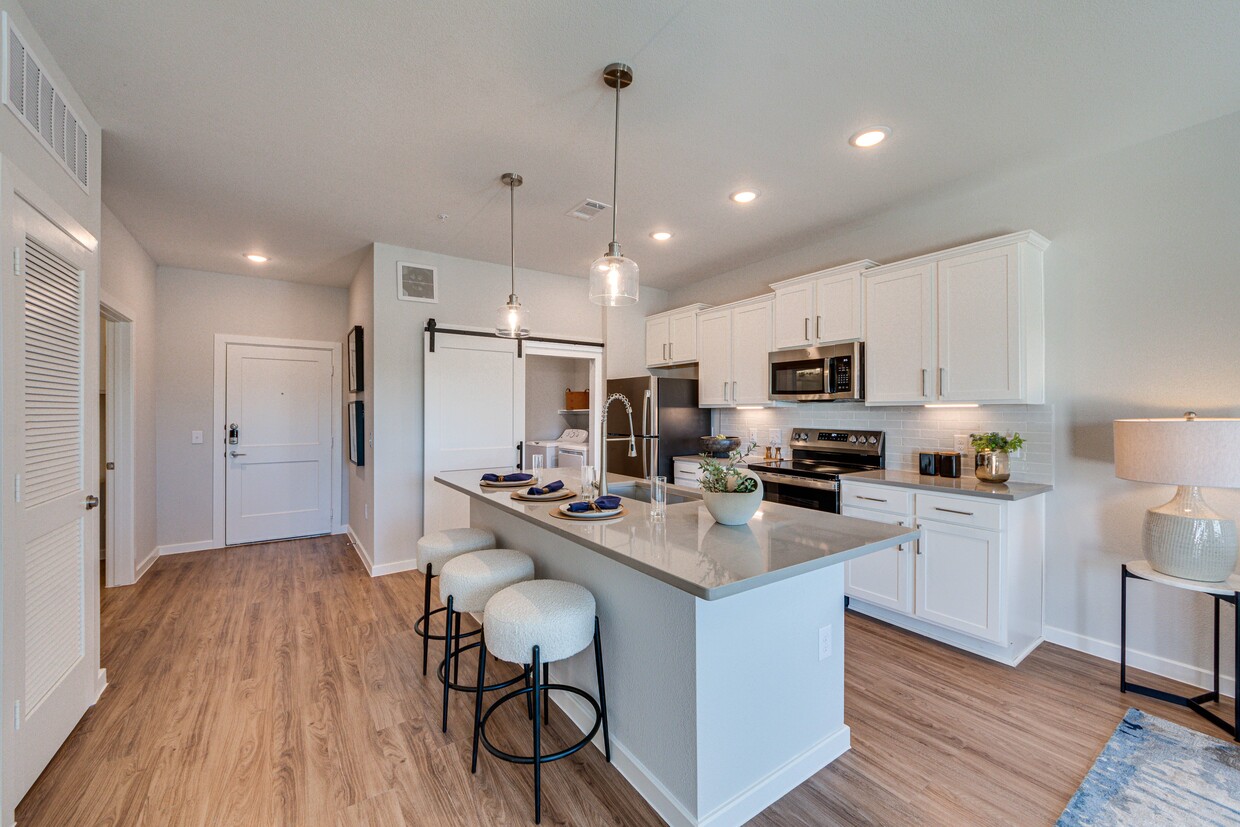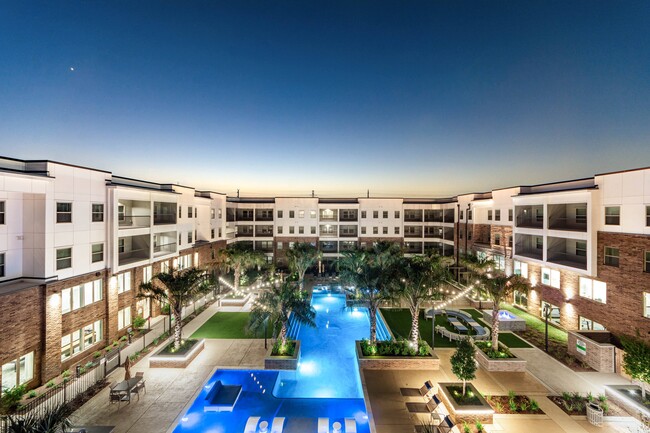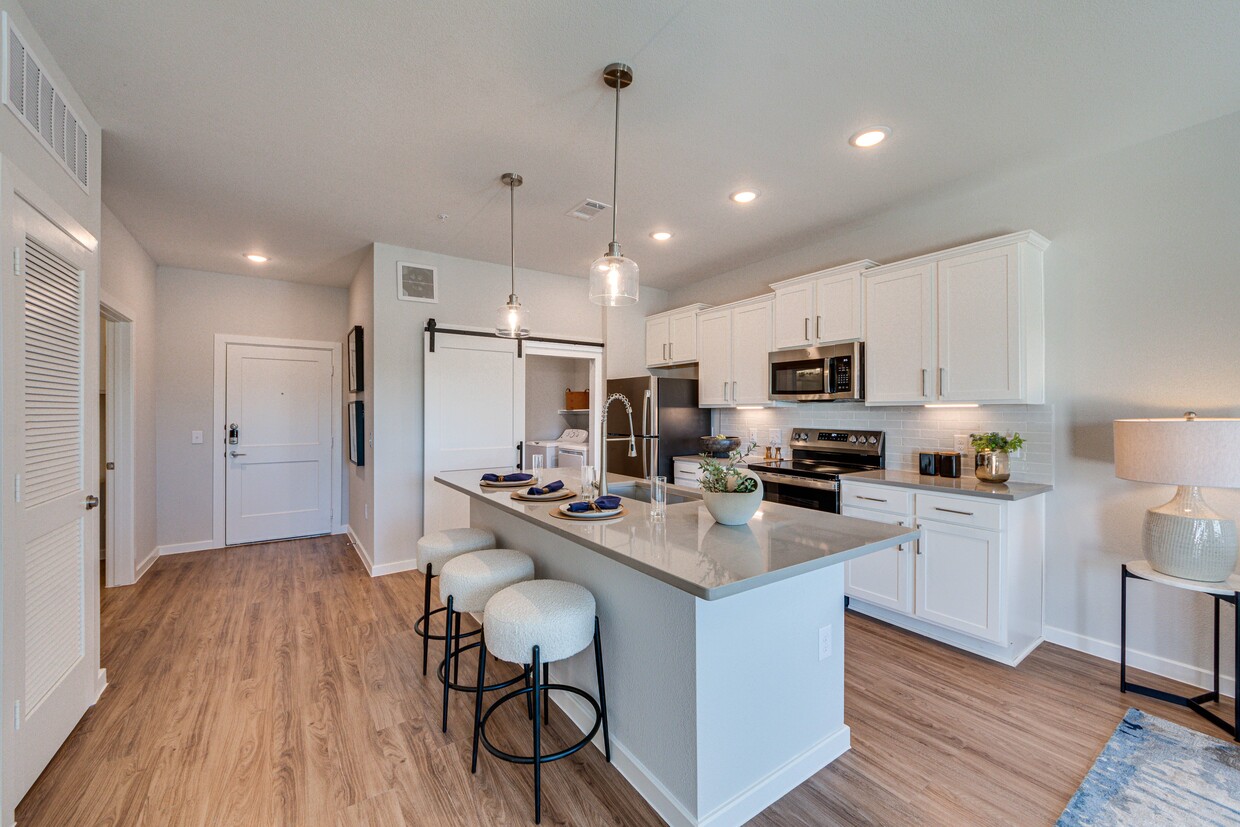-
Monthly Rent
$1,474 - $2,700
-
Bedrooms
1 - 3 bd
-
Bathrooms
1 - 2.5 ba
-
Square Feet
803 - 1,735 sq ft
Pricing & Floor Plans
-
Unit 448price $1,474square feet 803availibility Now
-
Unit 132price $1,494square feet 803availibility Now
-
Unit 323price $1,494square feet 803availibility Now
-
Unit 350price $1,549square feet 803availibility Now
-
Unit 338price $1,549square feet 803availibility Now
-
Unit 358price $1,549square feet 803availibility Now
-
Unit 246price $1,637square feet 894availibility Now
-
Unit 346price $1,637square feet 894availibility Now
-
Unit 360price $1,637square feet 894availibility Now
-
Unit 242price $1,766square feet 1,161availibility Now
-
Unit 128price $1,786square feet 1,161availibility Now
-
Unit 375price $1,786square feet 1,161availibility Now
-
Unit 230price $1,841square feet 1,161availibility Now
-
Unit 304price $1,841square feet 1,161availibility Now
-
Unit 330price $1,841square feet 1,161availibility Now
-
Unit 203price $2,255square feet 1,226availibility Now
-
Unit 239price $2,255square feet 1,226availibility Now
-
Unit 249price $2,255square feet 1,226availibility Now
-
Unit 264price $2,575square feet 1,735availibility Now
-
Unit 106price $2,595square feet 1,735availibility Now
-
Unit 126price $2,473square feet 1,586availibility Now
-
Unit 162price $2,473square feet 1,586availibility Now
-
Unit 208price $2,528square feet 1,586availibility Now
-
Unit 262price $2,528square feet 1,586availibility Now
-
Unit 344price $2,528square feet 1,586availibility Now
-
Unit 448price $1,474square feet 803availibility Now
-
Unit 132price $1,494square feet 803availibility Now
-
Unit 323price $1,494square feet 803availibility Now
-
Unit 350price $1,549square feet 803availibility Now
-
Unit 338price $1,549square feet 803availibility Now
-
Unit 358price $1,549square feet 803availibility Now
-
Unit 246price $1,637square feet 894availibility Now
-
Unit 346price $1,637square feet 894availibility Now
-
Unit 360price $1,637square feet 894availibility Now
-
Unit 242price $1,766square feet 1,161availibility Now
-
Unit 128price $1,786square feet 1,161availibility Now
-
Unit 375price $1,786square feet 1,161availibility Now
-
Unit 230price $1,841square feet 1,161availibility Now
-
Unit 304price $1,841square feet 1,161availibility Now
-
Unit 330price $1,841square feet 1,161availibility Now
-
Unit 203price $2,255square feet 1,226availibility Now
-
Unit 239price $2,255square feet 1,226availibility Now
-
Unit 249price $2,255square feet 1,226availibility Now
-
Unit 264price $2,575square feet 1,735availibility Now
-
Unit 106price $2,595square feet 1,735availibility Now
-
Unit 126price $2,473square feet 1,586availibility Now
-
Unit 162price $2,473square feet 1,586availibility Now
-
Unit 208price $2,528square feet 1,586availibility Now
-
Unit 262price $2,528square feet 1,586availibility Now
-
Unit 344price $2,528square feet 1,586availibility Now
Select a unit to view pricing & availability
About Hawthorne at Fairmont
Introducing Hawthorne at Fairmont, a brand-new luxury community in La Porte, Texas. Choose from our 1, 2, or 3-bedroom apartments, featuring designer finishes and no detail left untouched. Youll also have access to top-of-the-line resort-style amenities and a prime location. Sign up today to receive updates for this brand-new community!
Hawthorne at Fairmont is an apartment community located in Harris County and the 77571 ZIP Code. This area is served by the La Porte Independent attendance zone.
Unique Features
- Community Fireplace in Clubroom
- Custom Built-In Closet System
- EV Charging Station
- Hammock Garden
- Resort Style Courtyard with Lawn Space
- Washer and Dryer in Every Home*
- 24-Hour Contactless, Package-Receiving Lockers
- Leash-Free Bark Park
- Smoke-Free Community
- Valet Trash and Recycling Service
- 24-Hour Emergency Maintenance Available
- Ceiling Fans in All Bedrooms and Living Room
- Putting Green
- Rainfall Shower Heads*
- Resort Style Courtyards with Fire Pit and Grills
- Side by Side Refrigerators*
- Smooth Ceramic Cooktops
- Designer Tile Backsplash in Kitchens
- On-Site Professional Management
- Poolside Cabanas
- 2-inch Faux Wood Blinds
- BRAND NEW 1-, 2-, and 3- Bedroom Apartment Homes
- Private Storage Rooms
- Sky Lounge with Expansive Outdoor Deck Area
- Structured Parking Garage
- Vaulted Clubroom with Pool Courtyard Views
- Luxury Plank-Style Flooring
- Open Concept Floorplans
- Virtual Fitness Trainer
- ADA Accessible*
- Courtyard Views*
- Deep Kitchen Sinks
- Game Lounge
- Modern Kitchens with Stand-Alone Islands*
- Pet Spa
- Pet-Friendly Community
- Pool Views*
- Private Patio or Balcony
- 2 Custom Finish Packages Available*
- 9-Foot Ceilings
- Built in Hall Tree Bench with Hooks and Storage*
- Double Vanities*
- Energy Star Rated GE Stainless Steel Appliances
- Fully Tiled Shower and Tub
- Large Kitchen Pantries and Storage
- Private Garages Available
- Quartz Countertops Throughout
- Resident Social Events
- Walk In Showers*
- Wrap Around Porches*
Community Amenities
Pool
Fitness Center
Elevator
Clubhouse
Controlled Access
Recycling
Business Center
Grill
Property Services
- Package Service
- Controlled Access
- Maintenance on site
- Property Manager on Site
- Trash Pickup - Door to Door
- Recycling
- Pet Care
- Pet Play Area
- Pet Washing Station
- EV Charging
Shared Community
- Elevator
- Business Center
- Clubhouse
- Lounge
Fitness & Recreation
- Fitness Center
- Spa
- Pool
- Putting Greens
Outdoor Features
- Cabana
- Courtyard
- Grill
- Dog Park
Apartment Features
Washer/Dryer
Air Conditioning
Dishwasher
Hardwood Floors
Walk-In Closets
Microwave
Refrigerator
Tub/Shower
Highlights
- Washer/Dryer
- Air Conditioning
- Heating
- Ceiling Fans
- Smoke Free
- Double Vanities
- Tub/Shower
- Fireplace
- Framed Mirrors
Kitchen Features & Appliances
- Dishwasher
- Disposal
- Ice Maker
- Stainless Steel Appliances
- Pantry
- Kitchen
- Microwave
- Oven
- Range
- Refrigerator
- Freezer
- Quartz Countertops
Model Details
- Hardwood Floors
- Vinyl Flooring
- Walk-In Closets
- Linen Closet
- Large Bedrooms
- Balcony
- Patio
- Porch
- Deck
- Lawn
Fees and Policies
The fees below are based on community-supplied data and may exclude additional fees and utilities.
- Dogs Allowed
-
Monthly pet rent$25
-
One time Fee$350
-
Pet deposit$0
-
Pet Limit2
-
Restrictions:Breed restrictions apply.
-
Comments:Hawthorne at Fairmont is a pet-friendly community; we love our furry friends! There is a one-time, non-refundable pet fee of $350 per pet. There is a $25 monthly pet rent per pet per month. Breed restrictions apply.
- Cats Allowed
-
Monthly pet rent$25
-
One time Fee$350
-
Pet deposit$0
-
Pet Limit2
-
Comments:Hawthorne at Fairmont is a pet-friendly community; we love our furry friends! There is a one-time, non-refundable pet fee of $350 per pet. There is a $25 monthly pet rent per pet per month. Breed restrictions apply.
- Parking
-
Other--
Details
Lease Options
-
6, 9, 10, 11, 12, 13, 14, 15
Property Information
-
Built in 2024
-
291 units/4 stories
- Package Service
- Controlled Access
- Maintenance on site
- Property Manager on Site
- Trash Pickup - Door to Door
- Recycling
- Pet Care
- Pet Play Area
- Pet Washing Station
- EV Charging
- Elevator
- Business Center
- Clubhouse
- Lounge
- Cabana
- Courtyard
- Grill
- Dog Park
- Fitness Center
- Spa
- Pool
- Putting Greens
- Community Fireplace in Clubroom
- Custom Built-In Closet System
- EV Charging Station
- Hammock Garden
- Resort Style Courtyard with Lawn Space
- Washer and Dryer in Every Home*
- 24-Hour Contactless, Package-Receiving Lockers
- Leash-Free Bark Park
- Smoke-Free Community
- Valet Trash and Recycling Service
- 24-Hour Emergency Maintenance Available
- Ceiling Fans in All Bedrooms and Living Room
- Putting Green
- Rainfall Shower Heads*
- Resort Style Courtyards with Fire Pit and Grills
- Side by Side Refrigerators*
- Smooth Ceramic Cooktops
- Designer Tile Backsplash in Kitchens
- On-Site Professional Management
- Poolside Cabanas
- 2-inch Faux Wood Blinds
- BRAND NEW 1-, 2-, and 3- Bedroom Apartment Homes
- Private Storage Rooms
- Sky Lounge with Expansive Outdoor Deck Area
- Structured Parking Garage
- Vaulted Clubroom with Pool Courtyard Views
- Luxury Plank-Style Flooring
- Open Concept Floorplans
- Virtual Fitness Trainer
- ADA Accessible*
- Courtyard Views*
- Deep Kitchen Sinks
- Game Lounge
- Modern Kitchens with Stand-Alone Islands*
- Pet Spa
- Pet-Friendly Community
- Pool Views*
- Private Patio or Balcony
- 2 Custom Finish Packages Available*
- 9-Foot Ceilings
- Built in Hall Tree Bench with Hooks and Storage*
- Double Vanities*
- Energy Star Rated GE Stainless Steel Appliances
- Fully Tiled Shower and Tub
- Large Kitchen Pantries and Storage
- Private Garages Available
- Quartz Countertops Throughout
- Resident Social Events
- Walk In Showers*
- Wrap Around Porches*
- Washer/Dryer
- Air Conditioning
- Heating
- Ceiling Fans
- Smoke Free
- Double Vanities
- Tub/Shower
- Fireplace
- Framed Mirrors
- Dishwasher
- Disposal
- Ice Maker
- Stainless Steel Appliances
- Pantry
- Kitchen
- Microwave
- Oven
- Range
- Refrigerator
- Freezer
- Quartz Countertops
- Hardwood Floors
- Vinyl Flooring
- Walk-In Closets
- Linen Closet
- Large Bedrooms
- Balcony
- Patio
- Porch
- Deck
- Lawn
| Monday | 9am - 7pm |
|---|---|
| Tuesday | 9am - 7pm |
| Wednesday | 9am - 7pm |
| Thursday | 9am - 7pm |
| Friday | 9am - 7pm |
| Saturday | 10am - 4pm |
| Sunday | 1pm - 5pm |
Southeast Houston was once known as the "Coney Island of the South," and the area still whispers of a time gone-by. Only 20-25 miles southeast of downtown Houston, this charming small town, steeped in rich history and updated with all the desired modern amenities, is the perfect place to live. Known for its restored beaches, quaint shopping areas and convenient distance from the Houston Cruise Port makes it ideal for tourists as well.
Learn more about living in Southeast Houston| Colleges & Universities | Distance | ||
|---|---|---|---|
| Colleges & Universities | Distance | ||
| Drive: | 3 min | 1.4 mi | |
| Drive: | 14 min | 7.8 mi | |
| Drive: | 19 min | 11.2 mi | |
| Drive: | 24 min | 15.2 mi |
 The GreatSchools Rating helps parents compare schools within a state based on a variety of school quality indicators and provides a helpful picture of how effectively each school serves all of its students. Ratings are on a scale of 1 (below average) to 10 (above average) and can include test scores, college readiness, academic progress, advanced courses, equity, discipline and attendance data. We also advise parents to visit schools, consider other information on school performance and programs, and consider family needs as part of the school selection process.
The GreatSchools Rating helps parents compare schools within a state based on a variety of school quality indicators and provides a helpful picture of how effectively each school serves all of its students. Ratings are on a scale of 1 (below average) to 10 (above average) and can include test scores, college readiness, academic progress, advanced courses, equity, discipline and attendance data. We also advise parents to visit schools, consider other information on school performance and programs, and consider family needs as part of the school selection process.
View GreatSchools Rating Methodology
Transportation options available in La Porte include Magnolia Park Transit Center Eb, located 15.3 miles from Hawthorne at Fairmont. Hawthorne at Fairmont is near William P Hobby, located 12.6 miles or 26 minutes away, and George Bush Intcntl/Houston, located 33.4 miles or 43 minutes away.
| Transit / Subway | Distance | ||
|---|---|---|---|
| Transit / Subway | Distance | ||
| Drive: | 23 min | 15.3 mi | |
| Drive: | 23 min | 15.3 mi | |
| Drive: | 24 min | 15.6 mi | |
| Drive: | 24 min | 15.8 mi | |
| Drive: | 25 min | 16.9 mi |
| Commuter Rail | Distance | ||
|---|---|---|---|
| Commuter Rail | Distance | ||
|
|
Drive: | 31 min | 20.9 mi |
| Airports | Distance | ||
|---|---|---|---|
| Airports | Distance | ||
|
William P Hobby
|
Drive: | 26 min | 12.6 mi |
|
George Bush Intcntl/Houston
|
Drive: | 43 min | 33.4 mi |
Time and distance from Hawthorne at Fairmont.
| Shopping Centers | Distance | ||
|---|---|---|---|
| Shopping Centers | Distance | ||
| Drive: | 3 min | 1.3 mi | |
| Drive: | 3 min | 1.3 mi | |
| Drive: | 3 min | 1.4 mi |
| Parks and Recreation | Distance | ||
|---|---|---|---|
| Parks and Recreation | Distance | ||
|
Armand Bayou Nature Center
|
Drive: | 8 min | 5.2 mi |
|
Battleship TEXAS State Historic Site
|
Drive: | 11 min | 6.7 mi |
|
San Jacinto Battleground State Historic Site
|
Drive: | 15 min | 7.6 mi |
|
NASA-Johnson Space Center
|
Drive: | 20 min | 10.3 mi |
|
Space Center Houston
|
Drive: | 19 min | 10.7 mi |
| Hospitals | Distance | ||
|---|---|---|---|
| Hospitals | Distance | ||
| Drive: | 6 min | 4.2 mi | |
| Drive: | 9 min | 5.3 mi | |
| Drive: | 9 min | 5.6 mi |
| Military Bases | Distance | ||
|---|---|---|---|
| Military Bases | Distance | ||
| Drive: | 20 min | 10.3 mi | |
| Drive: | 52 min | 37.5 mi |
Property Ratings at Hawthorne at Fairmont
To The Amazing Staff At Hawthorne At Fairmont We would like to express our appreciation to all of you, but the maintenance department thank you for the hard work keeping the grills cleaned and the carpet in the halls look amazing thank you again everyone! We greatly appreciate everyone!
Property Manager at Hawthorne at Fairmont, Responded To This Review
Dear Valued Resident, Wow! thank you so much for your thoughtful words! We’re beyond grateful to have amazing residents like you who notice and appreciate the hard work our team puts in. Our maintenance team takes great pride in keeping Hawthorne at Fairmont looking its best! Our team is dedicated to delivering exceptional service and ensuring our community is a great place for you to call home. Thank you, Adriana Sanchez, Community Manager
I applied for an apartment here meeting all the stated criteria for leasing. Despite checking all the boxes, I was still denied with no proper explanation as to why. I’ve rented for about 10 years and have never received a denial. It feels like apartments are becoming increasingly selective on who they choose to lease to. In my case, I've been a reliable tenant for a decade, yet I still faced an inexplicable rejection. For anyone looking to lease, be prepared for the possibility where meeting all the requirements still might not be enough.
Property Manager at Hawthorne at Fairmont, Responded To This Review
Dear Valued Applicant, We’re truly sorry to hear that you left feeling disappointed, and we understand how frustrating it can be to feel like you've done everything right and still not receive the outcome you expected. While we can’t discuss application specifics publicly due to privacy laws, please know that all applications are evaluated based on consistent criteria through a third-party screening process. If you’d like more clarity, we would be happy to walk you through the process and help provide any available insight. We genuinely appreciate your interest in our community and wish you the very best in your housing search. If there's anything we can do to assist further, please don’t hesitate to reach out to our leasing office directly. Thank you, Adriana Sanchez, Community Manager
Hawthorne at Fairmont Photos
Models
-
1 Bedroom
-
1 Bedroom
-
1 Bedroom
-
2 Bedrooms
-
2 Bedrooms
-
2 Bedrooms
Nearby Apartments
Within 50 Miles of Hawthorne at Fairmont
Hawthorne at Fairmont has one to three bedrooms with rent ranges from $1,474/mo. to $2,700/mo.
You can take a virtual tour of Hawthorne at Fairmont on Apartments.com.
Hawthorne at Fairmont is in the city of La Porte. Here you’ll find three shopping centers within 1.4 miles of the property.Five parks are within 10.7 miles, including Armand Bayou Nature Center, Battleship TEXAS State Historic Site, and San Jacinto Battleground State Historic Site.
What Are Walk Score®, Transit Score®, and Bike Score® Ratings?
Walk Score® measures the walkability of any address. Transit Score® measures access to public transit. Bike Score® measures the bikeability of any address.
What is a Sound Score Rating?
A Sound Score Rating aggregates noise caused by vehicle traffic, airplane traffic and local sources










