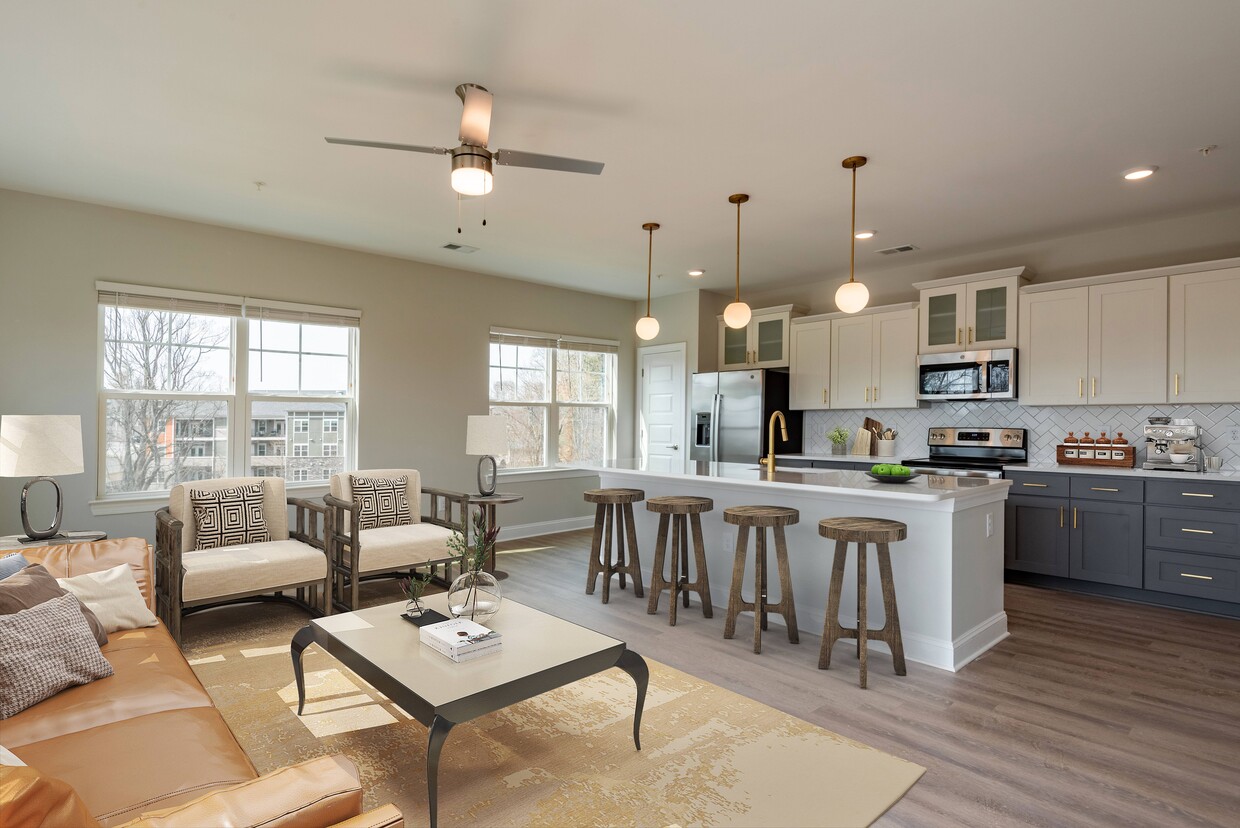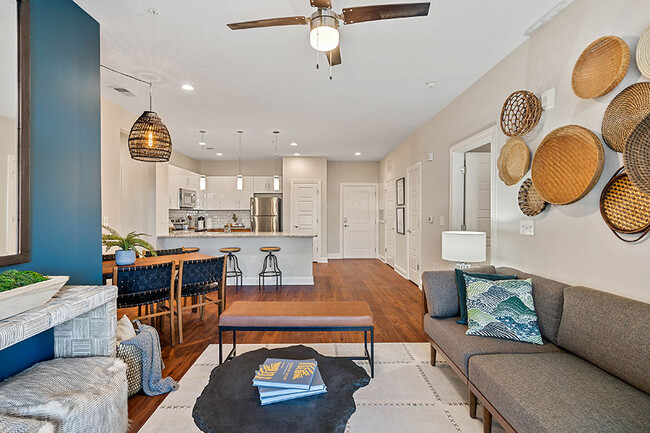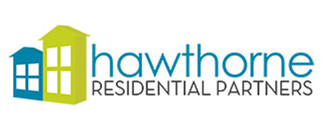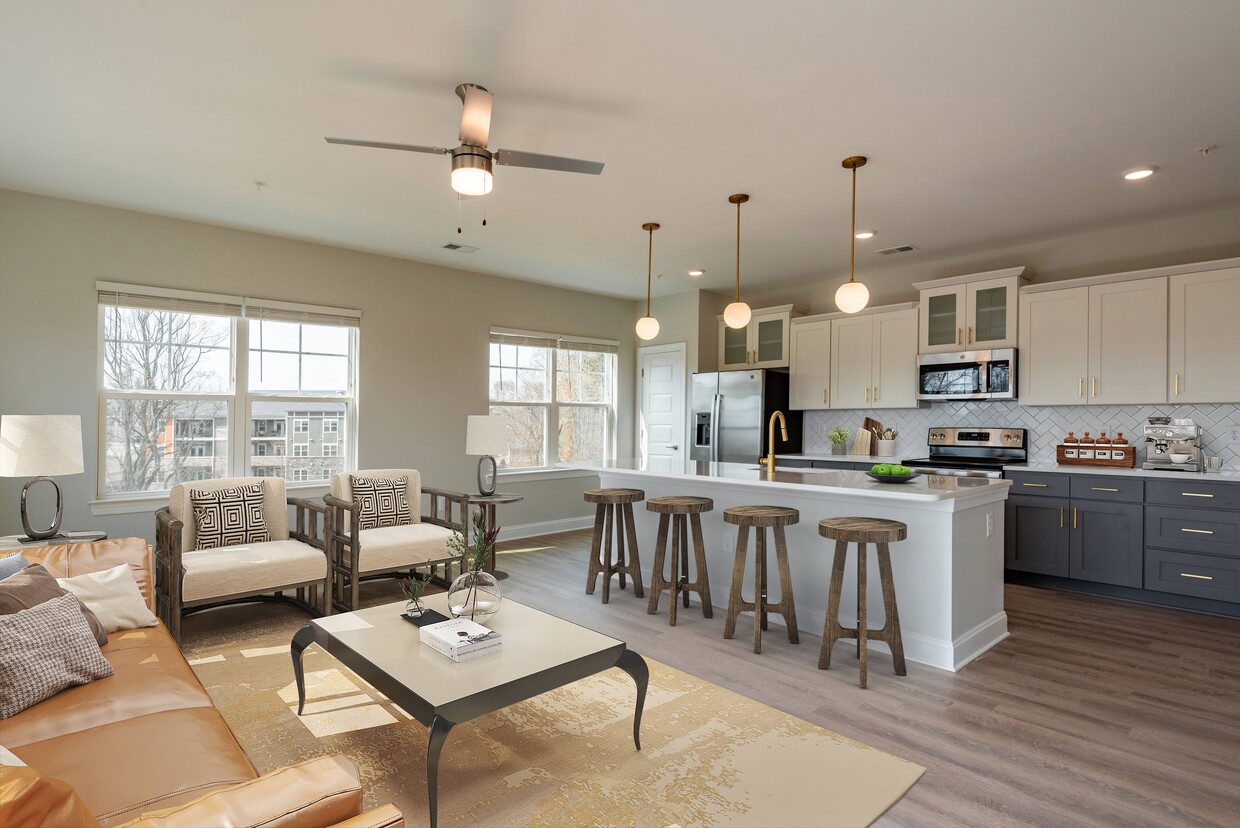-
Monthly Rent
$1,499 - $2,509
-
Bedrooms
1 - 3 bd
-
Bathrooms
1 - 2 ba
-
Square Feet
780 - 1,475 sq ft
Pricing & Floor Plans
-
Unit 224-105price $1,499square feet 865availibility Now
-
Unit 205-208price $1,807square feet 865availibility Jun 18
-
Unit 224-108price $1,822square feet 865availibility Jun 22
-
Unit 165-103price $1,499square feet 780availibility Jun 24
-
Unit 216-206price $1,699square feet 1,191availibility Now
-
Unit 216-306price $1,769square feet 1,191availibility Apr 22
-
Unit 145-108price $1,749square feet 1,070availibility Now
-
Unit 146-101price $1,749square feet 1,070availibility Now
-
Unit 136-208price $1,944square feet 1,087availibility Now
-
Unit 205-203price $1,749square feet 1,293availibility Now
-
Unit 205-303price $2,088square feet 1,293availibility Jun 17
-
Unit 205-302price $1,799square feet 1,347availibility Now
-
Unit 224-110price $1,829square feet 1,347availibility May 12
-
Unit 155-003price $1,968square feet 1,167availibility Now
-
Unit 170-205price $1,968square feet 1,167availibility May 7
-
Unit 170-206price $1,968square feet 1,167availibility May 8
-
Unit 136-106price $1,991square feet 1,150availibility Now
-
Unit 145-106price $2,028square feet 1,207availibility May 13
-
Unit 145-306price $2,028square feet 1,207availibility May 17
-
Unit 155-001price $1,861square feet 1,070availibility May 8
-
Unit 170-207price $1,909square feet 1,087availibility May 11
-
Unit 170-108price $1,861square feet 1,070availibility May 23
-
Unit 205-304price $1,829square feet 1,147availibility May 25
-
Unit 205-306price $2,088square feet 1,147availibility Jun 16
-
Unit 136-307price $2,283square feet 1,311availibility May 28
-
Unit 205-101price $2,509square feet 1,475availibility Jun 6
-
Unit 205-109price $2,509square feet 1,475availibility Jun 18
-
Unit 224-105price $1,499square feet 865availibility Now
-
Unit 205-208price $1,807square feet 865availibility Jun 18
-
Unit 224-108price $1,822square feet 865availibility Jun 22
-
Unit 165-103price $1,499square feet 780availibility Jun 24
-
Unit 216-206price $1,699square feet 1,191availibility Now
-
Unit 216-306price $1,769square feet 1,191availibility Apr 22
-
Unit 145-108price $1,749square feet 1,070availibility Now
-
Unit 146-101price $1,749square feet 1,070availibility Now
-
Unit 136-208price $1,944square feet 1,087availibility Now
-
Unit 205-203price $1,749square feet 1,293availibility Now
-
Unit 205-303price $2,088square feet 1,293availibility Jun 17
-
Unit 205-302price $1,799square feet 1,347availibility Now
-
Unit 224-110price $1,829square feet 1,347availibility May 12
-
Unit 155-003price $1,968square feet 1,167availibility Now
-
Unit 170-205price $1,968square feet 1,167availibility May 7
-
Unit 170-206price $1,968square feet 1,167availibility May 8
-
Unit 136-106price $1,991square feet 1,150availibility Now
-
Unit 145-106price $2,028square feet 1,207availibility May 13
-
Unit 145-306price $2,028square feet 1,207availibility May 17
-
Unit 155-001price $1,861square feet 1,070availibility May 8
-
Unit 170-207price $1,909square feet 1,087availibility May 11
-
Unit 170-108price $1,861square feet 1,070availibility May 23
-
Unit 205-304price $1,829square feet 1,147availibility May 25
-
Unit 205-306price $2,088square feet 1,147availibility Jun 16
-
Unit 136-307price $2,283square feet 1,311availibility May 28
-
Unit 205-101price $2,509square feet 1,475availibility Jun 6
-
Unit 205-109price $2,509square feet 1,475availibility Jun 18
Select a unit to view pricing & availability
About Hawthorne at Haywood
Hawthorne at Haywood offers unmatched luxury living across two stunning phases. Phase 1, completed in 2020, sets the standard with its elegant design and modern amenities. Phase 2, finished in 2024, elevates the experience further, seamlessly integrating with Phase 1 to create a unified, upscale community. Both phases combine to offer you the pinnacle of comfort and sophistication in one exceptional location. Come view your new home today!
Hawthorne at Haywood is an apartment community located in Buncombe County and the 28806 ZIP Code. This area is served by the Buncombe County Schools attendance zone.
Unique Features
- 2-Inch Faux Wood Blinds
- 9 Foot Ceilings
- Ceiling Fans in All Bedrooms
- Detached Garages
- Open Concept Floor Plans
- Personal Intrusion Alarm
- Two 24-Hour Expansive Fitness Centers
- Washer and Dryer in Every Home
- Yoga, Stretching, and Meditation Studio
- Dog Pavilion with Covered Seating
- Dual Vanity Sinks*
- Smooth Ceramic Cooktops
- Space Enhancing Curved Shower Curtain Rod
- Two Grilling Pavilions with Outdoor Kitchen
- USB Charging Ports
- 24-Hour Luxer Package Receiving Lockers
- Bike and Kayak Storage
- Elevator Access*
- Designer Tile Backsplash in Kitchens
- On-Site Professional Management
- Oversized Windows
- Vaulted Ceilings in Select Floor Plans*
- Deep Kitchen Sinks
- Pet Wash Station
- Private Patio or Balcony
- Smoke-Free Community
- Soft Surface Playground
- Valet Trash and Recycling Service
- Electric Car Charging Station
- Granite Countertops Throughout
- Large Kitchen Pantries and Storage
- Mountain Views*
- Poolside Cabana with Flat Screen TV and Fireplace
- Rain Shower Heads
- Resident Social Events
- Energy Star Rated GE Stainless Steel Appliances
- Luxury Plank Style Flooring
- Pet Friendly Community
Community Amenities
Fitness Center
Elevator
Playground
Recycling
- Recycling
- Pet Washing Station
- EV Charging
- Elevator
- Fitness Center
- Playground
- Cabana
Apartment Features
Washer/Dryer
Walk-In Closets
Granite Countertops
Fireplace
- Washer/Dryer
- Ceiling Fans
- Smoke Free
- Fireplace
- Granite Countertops
- Stainless Steel Appliances
- Pantry
- Kitchen
- Vaulted Ceiling
- Walk-In Closets
- Balcony
- Patio
Fees and Policies
The fees below are based on community-supplied data and may exclude additional fees and utilities.
- One-Time Move-In Fees
-
Administrative Fee$200
-
Application Fee$65
- Dogs Allowed
-
No fees required
-
Comments:Hawthorne at Haywood is a pet-friendly community; we love our furry friends! There is a one-time, non-refundable pet fee of $350 for 1 pet and $500 for 2 pets. Pet rent is $25 per month per pet. Breed restrictions apply.
- Cats Allowed
-
No fees required
-
Comments:Hawthorne at Haywood is a pet-friendly community; we love our furry friends! There is a one-time, non-refundable pet fee of $350 for 1 pet and $500 for 2 pets. Pet rent is $25 per month per pet. Breed restrictions apply.
- Parking
-
Other--
Details
Lease Options
-
12
Property Information
-
Built in 2020
-
326 units/3 stories
- Recycling
- Pet Washing Station
- EV Charging
- Elevator
- Cabana
- Fitness Center
- Playground
- 2-Inch Faux Wood Blinds
- 9 Foot Ceilings
- Ceiling Fans in All Bedrooms
- Detached Garages
- Open Concept Floor Plans
- Personal Intrusion Alarm
- Two 24-Hour Expansive Fitness Centers
- Washer and Dryer in Every Home
- Yoga, Stretching, and Meditation Studio
- Dog Pavilion with Covered Seating
- Dual Vanity Sinks*
- Smooth Ceramic Cooktops
- Space Enhancing Curved Shower Curtain Rod
- Two Grilling Pavilions with Outdoor Kitchen
- USB Charging Ports
- 24-Hour Luxer Package Receiving Lockers
- Bike and Kayak Storage
- Elevator Access*
- Designer Tile Backsplash in Kitchens
- On-Site Professional Management
- Oversized Windows
- Vaulted Ceilings in Select Floor Plans*
- Deep Kitchen Sinks
- Pet Wash Station
- Private Patio or Balcony
- Smoke-Free Community
- Soft Surface Playground
- Valet Trash and Recycling Service
- Electric Car Charging Station
- Granite Countertops Throughout
- Large Kitchen Pantries and Storage
- Mountain Views*
- Poolside Cabana with Flat Screen TV and Fireplace
- Rain Shower Heads
- Resident Social Events
- Energy Star Rated GE Stainless Steel Appliances
- Luxury Plank Style Flooring
- Pet Friendly Community
- Washer/Dryer
- Ceiling Fans
- Smoke Free
- Fireplace
- Granite Countertops
- Stainless Steel Appliances
- Pantry
- Kitchen
- Vaulted Ceiling
- Walk-In Closets
- Balcony
- Patio
| Monday | 9am - 6pm |
|---|---|
| Tuesday | 9am - 6pm |
| Wednesday | 9am - 6pm |
| Thursday | 9am - 6pm |
| Friday | 9am - 6pm |
| Saturday | 10am - 4pm |
| Sunday | Closed |
A hip residential neighborhood west of Asheville, this community is home to some of the city’s best specialty shops, restaurants, and breweries. West Asheville is a hotspot for tourism, especially for craft beer connoisseurs. New Belgium Brewing Company, Archetype Brewing, UpCountry Brewing Company, and Oyster House Brewing Company are just a few of the best places to grab craft beer in town. Separated from Downtown Ashville by the French Broad River, West Asheville has a unique vibe to it. Along with breweries, Haywood Road is lined with retro music venues, lively brunch spots, and eclectic eateries. When residents aren’t enjoying craft brews or local eats, you’ll find them enjoying the crisp mountain air and riverfront views at French Broad River Park or Carrier Park.
Learn more about living in West Asheville| Colleges & Universities | Distance | ||
|---|---|---|---|
| Colleges & Universities | Distance | ||
| Drive: | 13 min | 6.8 mi | |
| Drive: | 15 min | 7.8 mi | |
| Drive: | 14 min | 8.9 mi | |
| Drive: | 32 min | 22.9 mi |
 The GreatSchools Rating helps parents compare schools within a state based on a variety of school quality indicators and provides a helpful picture of how effectively each school serves all of its students. Ratings are on a scale of 1 (below average) to 10 (above average) and can include test scores, college readiness, academic progress, advanced courses, equity, discipline and attendance data. We also advise parents to visit schools, consider other information on school performance and programs, and consider family needs as part of the school selection process.
The GreatSchools Rating helps parents compare schools within a state based on a variety of school quality indicators and provides a helpful picture of how effectively each school serves all of its students. Ratings are on a scale of 1 (below average) to 10 (above average) and can include test scores, college readiness, academic progress, advanced courses, equity, discipline and attendance data. We also advise parents to visit schools, consider other information on school performance and programs, and consider family needs as part of the school selection process.
View GreatSchools Rating Methodology
Property Ratings at Hawthorne at Haywood
Lee helped us get into a place within 2 days when belle meadow left us with nowhere to live. She is the sweetest! The place is clean with plenty of parking and great amenities!
Property Manager at Hawthorne at Haywood, Responded To This Review
Hello, we're happy to hear you had such a positive experience with our team!
I've lived at Hawthorne at Haywood for over 4 years now and it is the best apartment I've ever lived in!
Property Manager at Hawthorne at Haywood, Responded To This Review
Wow, we're glad you had such a wonderful experience with us!
Decent community with well appointed and spacious apartment units. Friendly and professional staff with excellent communication. Would avoid the newer Phase II area for the time being as too many incomplete common area amenity items with no progress whatsoever last 6-8 weeks. It's as if they ran out of money and put a halt to completing the outstanding items. Example, the fire pit area is nothing more than a mud pit. Was excavated out a month ago and not touched since. Grill area, playground area, dog area, dedicated smoking area, all incomplete with no signs of progress or work. A small newly planted tree has fallen over near dog park area and has inexplicably remained untouched on the ground for a month now. The TVs in clubhouse and fitness center have no content or source, thus can't be used. There is no music in clubhouse or fitness center. Clubhouse for some unknown reason closes at 6pm, which essentially renders it unusable for people that work. Clubhouse currently has no coffee machine that is quite common in developments of this nature. Supposedly forthcoming but no progress in nearly 8 weeks. No community events occur in phase II. You need to go to phase 1 should you wish to partake. I'd recommend Phase I if your considering this area and avoid Phase II for the time being until they complete the outstanding items which at the current rate of progress could be a considerable amount of time as it seems all work has come to a screeching halt.
Property Manager at Hawthorne at Haywood, Responded To This Review
Hi there, Thank you for taking the time to write this review! We strive to deliver an amazing experience, and will take your words into account. Please contact us if there is anything else we can do to make this community more enjoyable for you. Sincerely, Abby Fogal Community Manager
I love living at Hawthorne at Haywood. I moved in August 2020 and have had such a pleasant experience. The Office team is great! They do weekly events and have even modified their events for covid guidelines. I love that my building has an elevator and vaulted ceilings! They are pet friendly which is great, me and my dog love walking across the street to the brand new Starbucks! There's also a variety of dining and shops within walking distance. I would recommend living here!
Property Manager at Hawthorne at Haywood, Responded To This Review
We want to thank you for your kind words! As you know, we strive to provide best in class customer service and nothing makes us happier than knowing our residents feel special and well cared for. Thank you for making Hawthorne at Haywood the place you call home; we are thrilled to have you here! Sincerely, your Hawthorne at Haywood Team
Hawthorne at Haywood Photos
-
-
Business Cafe
-
-
-
-
-
-
-
Models
-
1 Bedroom
-
1 Bedroom
-
1 Bedroom
-
1 Bedroom
-
1 Bedroom
-
2 Bedrooms
Nearby Apartments
Within 50 Miles of Hawthorne at Haywood
View More Communities-
Hawthorne at Southside
99 Turtle Creek Dr
Asheville, NC 28803
1-3 Br $1,282-$4,437 7.4 mi
-
Hawthorne at Mills Gap
60 Mills Gap Rd
Asheville, NC 28803
1-3 Br $1,499-$2,731 8.1 mi
-
2950 North Apartments
2950 E North St
Greenville, SC 29615
1-2 Br $1,119-$1,449 50.7 mi
-
Hawthorne at the Park
100 Gloucester Ferry Rd
Greenville, SC 29607
1-3 Br $1,108-$3,712 53.0 mi
-
Evolve New Hope Farm
510 Cedar Tree Rd
Wellford, SC 29385
1-3 Br $1,299-$2,025 53.6 mi
-
The One at Spartanburg
650 Polina Ave
Spartanburg, SC 29303
1-3 Br $1,250-$1,900 54.9 mi
Hawthorne at Haywood has one to three bedrooms with rent ranges from $1,499/mo. to $2,509/mo.
You can take a virtual tour of Hawthorne at Haywood on Apartments.com.
Hawthorne at Haywood is in West Asheville in the city of Asheville. Here you’ll find three shopping centers within 2.4 miles of the property. Five parks are within 11.3 miles, including Colburn Earth Science Museum, North Carolina Arboretum, and Botanical Gardens at Asheville.
What Are Walk Score®, Transit Score®, and Bike Score® Ratings?
Walk Score® measures the walkability of any address. Transit Score® measures access to public transit. Bike Score® measures the bikeability of any address.
What is a Sound Score Rating?
A Sound Score Rating aggregates noise caused by vehicle traffic, airplane traffic and local sources











