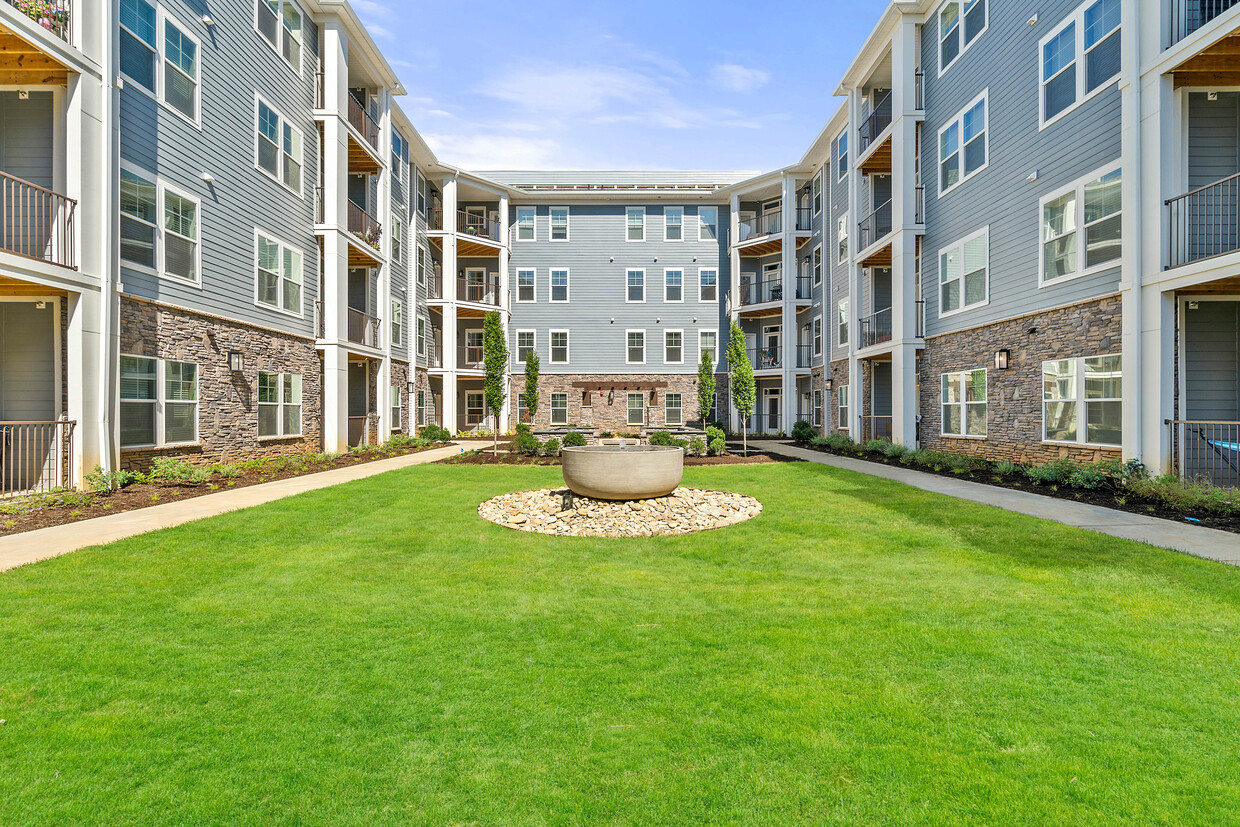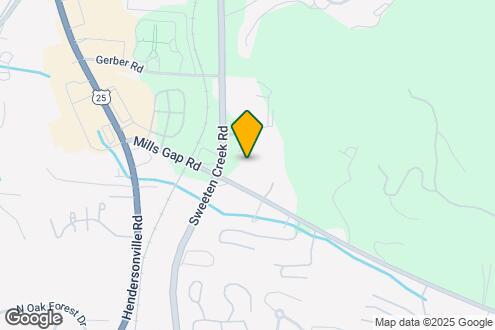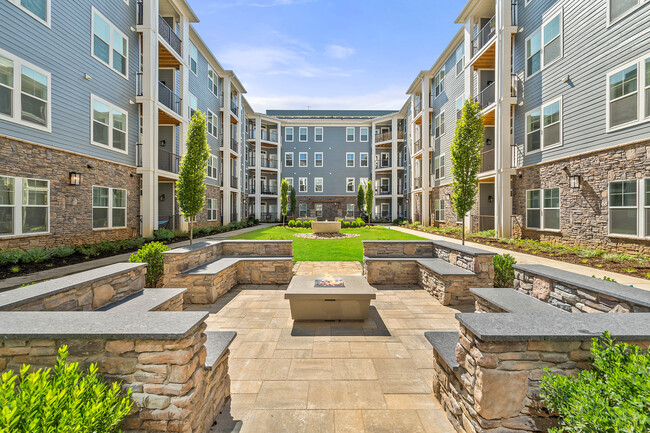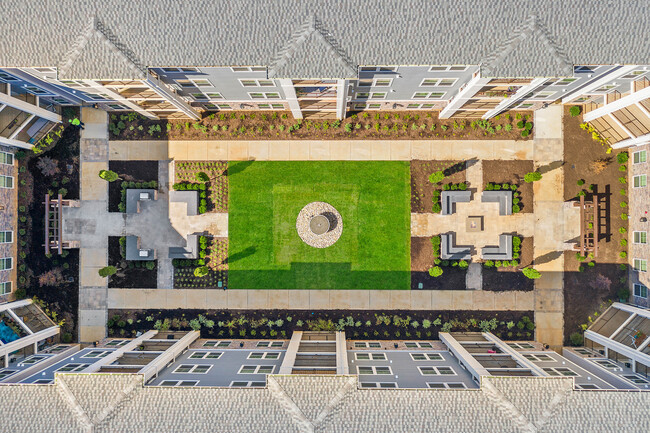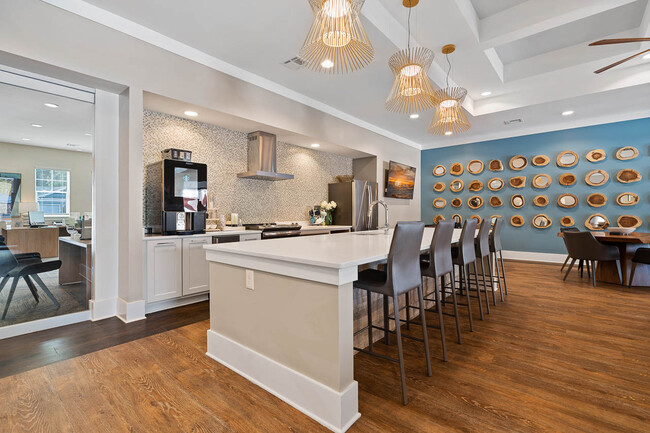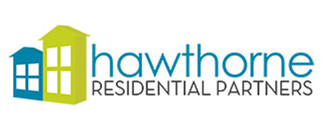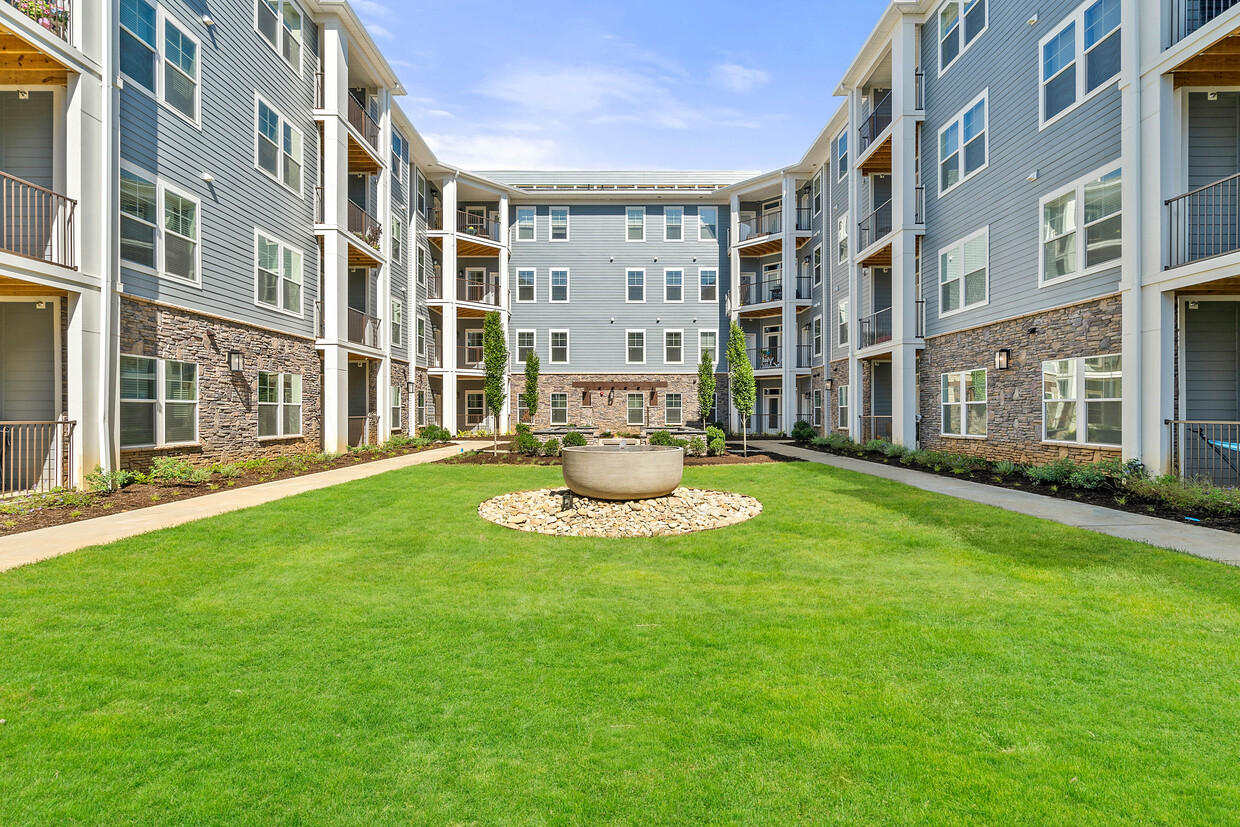-
Monthly Rent
$1,646 - $2,721
-
Bedrooms
1 - 3 bd
-
Bathrooms
1 - 2 ba
-
Square Feet
750 - 1,518 sq ft
Pricing & Floor Plans
-
Unit 56-340price $1,646square feet 750availibility Mar 6
-
Unit 64-340price $1,646square feet 750availibility Mar 8
-
Unit 64-220price $1,646square feet 750availibility Apr 9
-
Unit 64-133price $1,775square feet 833availibility Mar 8
-
Unit 64-115price $1,775square feet 833availibility Mar 10
-
Unit 56-445price $1,785square feet 833availibility Mar 27
-
Unit 56-313price $1,899square feet 1,141availibility Now
-
Unit 64-147price $1,899square feet 1,141availibility Now
-
Unit 64-237price $2,093square feet 1,141availibility Now
-
Unit 64-143price $2,041square feet 1,036availibility Now
-
Unit 56-235price $2,300square feet 1,315availibility Now
-
Unit 64-335price $2,300square feet 1,315availibility Apr 22
-
Unit 56-335price $2,300square feet 1,315availibility Apr 28
-
Unit 56-340price $1,646square feet 750availibility Mar 6
-
Unit 64-340price $1,646square feet 750availibility Mar 8
-
Unit 64-220price $1,646square feet 750availibility Apr 9
-
Unit 64-133price $1,775square feet 833availibility Mar 8
-
Unit 64-115price $1,775square feet 833availibility Mar 10
-
Unit 56-445price $1,785square feet 833availibility Mar 27
-
Unit 56-313price $1,899square feet 1,141availibility Now
-
Unit 64-147price $1,899square feet 1,141availibility Now
-
Unit 64-237price $2,093square feet 1,141availibility Now
-
Unit 64-143price $2,041square feet 1,036availibility Now
-
Unit 56-235price $2,300square feet 1,315availibility Now
-
Unit 64-335price $2,300square feet 1,315availibility Apr 22
-
Unit 56-335price $2,300square feet 1,315availibility Apr 28
Select a unit to view pricing & availability
About Hawthorne at Mills Gap
Spring Into Savings!
Hawthorne at Mills Gap is an apartment community located in Buncombe County and the 28803 ZIP Code. This area is served by the Buncombe County Schools attendance zone.
Unique Features
- 2-Inch Faux Wood Blinds
- Dual Vanity Sinks*
- Energy Star Rated GE Stainless Steel Appliances
- Luxury Plank Style Flooring*
- Personal Intrusion Alarms
- USB Charging Ports
- Yoga, Stretching, and Meditation Studio
- Personal Balcony/Patio
- Vaulted Ceilings in Select Floor Plans*
- Washer and Dryer Sets In Every Home
- ADA Accessible
- Dog Pavilion with Covered Seating
- Pet Wash Station
- Private Detached Garages
- Smoke-Free Community
- Bike Storage Racks
- Large Kitchen Pantries and Storage
- Leash-Free Turf Bark Park with Agility Equipment
- Mountain Views*
- Private On-Site Storage Available
- Quartz Countertops Throughout
- Resident Social Events
- 9 Foot Ceilings
- Open Concept Floor Plans
- Pet-Friendly Community
- Two Custom Kitchen Finish Packages Available
- Elevator access to each home
- 24-Hour Cyber Café and Co-Working Space
- Deep Kitchen Sinks
- Designer Tile Backsplash in Kitchen
- Electric Car Charging Station
- Electronic Keyless Deadbolts
- Smooth Ceramic Cooktops
- Space Enhancing Curved Shower Curtain Rod
- Valet Trash and Recycling
Community Amenities
Pool
Fitness Center
Elevator
Playground
- Package Service
- Maintenance on site
- Property Manager on Site
- Recycling
- Pet Washing Station
- EV Charging
- Elevator
- Fitness Center
- Pool
- Playground
- Bicycle Storage
- Dog Park
Apartment Features
Washer/Dryer
Walk-In Closets
Patio
Stainless Steel Appliances
- Washer/Dryer
- Smoke Free
- Stainless Steel Appliances
- Pantry
- Kitchen
- Quartz Countertops
- Vaulted Ceiling
- Walk-In Closets
- Balcony
- Patio
Fees and Policies
The fees below are based on community-supplied data and may exclude additional fees and utilities.
- One-Time Move-In Fees
-
Administrative Fee$200
-
Application Fee$65
- Dogs Allowed
-
No fees required
-
Comments:There is a one-time, non-refundable pet fee of $450 for one pet, $550 for two and $650 for three. There is a $25 pet rent per month per pet. Maximum 3 pets per home. Breed restrictions apply.
- Cats Allowed
-
No fees required
-
Comments:There is a one-time, non-refundable pet fee of $450 for one pet, $550 for two and $650 for three. There is a $25 pet rent per month per pet. Maximum 3 pets per home. Breed restrictions apply.
- Parking
-
Other--
Details
Lease Options
-
3, 4, 5, 6, 7, 8, 9, 10, 11, 12, 13
Property Information
-
Built in 2018
-
272 units/4 stories
- Package Service
- Maintenance on site
- Property Manager on Site
- Recycling
- Pet Washing Station
- EV Charging
- Elevator
- Dog Park
- Fitness Center
- Pool
- Playground
- Bicycle Storage
- 2-Inch Faux Wood Blinds
- Dual Vanity Sinks*
- Energy Star Rated GE Stainless Steel Appliances
- Luxury Plank Style Flooring*
- Personal Intrusion Alarms
- USB Charging Ports
- Yoga, Stretching, and Meditation Studio
- Personal Balcony/Patio
- Vaulted Ceilings in Select Floor Plans*
- Washer and Dryer Sets In Every Home
- ADA Accessible
- Dog Pavilion with Covered Seating
- Pet Wash Station
- Private Detached Garages
- Smoke-Free Community
- Bike Storage Racks
- Large Kitchen Pantries and Storage
- Leash-Free Turf Bark Park with Agility Equipment
- Mountain Views*
- Private On-Site Storage Available
- Quartz Countertops Throughout
- Resident Social Events
- 9 Foot Ceilings
- Open Concept Floor Plans
- Pet-Friendly Community
- Two Custom Kitchen Finish Packages Available
- Elevator access to each home
- 24-Hour Cyber Café and Co-Working Space
- Deep Kitchen Sinks
- Designer Tile Backsplash in Kitchen
- Electric Car Charging Station
- Electronic Keyless Deadbolts
- Smooth Ceramic Cooktops
- Space Enhancing Curved Shower Curtain Rod
- Valet Trash and Recycling
- Washer/Dryer
- Smoke Free
- Stainless Steel Appliances
- Pantry
- Kitchen
- Quartz Countertops
- Vaulted Ceiling
- Walk-In Closets
- Balcony
- Patio
| Monday | 9am - 6pm |
|---|---|
| Tuesday | 9am - 6pm |
| Wednesday | 9am - 6pm |
| Thursday | 9am - 6pm |
| Friday | 9am - 6pm |
| Saturday | 10am - 4pm |
| Sunday | Closed |
Dogwoods, rhododendrons and winding creeks fill Blue Ridge, allowing residents to live in a natural sanctuary. The neighborhood consists of 72 wooded acres, only 20 percent of which features buildings. Nestled just 20 minutes south of downtown Asheville, Blue Ridge puts residents near some of the area's most beloved and functional amenities. The Blue Ridge Parkway lies just two minutes away, while Biltmore Village and the Estate, Asheville Regional Airport, and Mission Hospital lie within a 15-minute drive away.
Learn more about living in Blue Ridge| Colleges & Universities | Distance | ||
|---|---|---|---|
| Colleges & Universities | Distance | ||
| Drive: | 7 min | 3.5 mi | |
| Drive: | 13 min | 6.5 mi | |
| Drive: | 19 min | 10.0 mi | |
| Drive: | 38 min | 25.6 mi |
Property Ratings at Hawthorne at Mills Gap
Took a tour here a few weeks ago. The lady in the office was very sweet and patient with me. I really liked the property and if my kids didnt have me move in with them, id retire here. nicest place ive seen in a minute
Property Manager at Hawthorne at Mills Gap, Responded To This Review
Wow! Thank you for taking the time to share your experience! We're so glad to hear you enjoyed the tour and felt welcomed by our team. It’s also wonderful to know you loved the property! We completely understand your decision to be with your family. Wishing you all the best, and if you're ever in the area again, please don't hesitate to stop by!
I have lived here for some time now. Haley, Sierra, and Abby are always friendly to work with. The maintenance staff John, Scott, and Bailey are on point with keeping the place clean and up to date.
Property Manager at Hawthorne at Mills Gap, Responded To This Review
We really appreciate you taking the time to share your experience! It’s wonderful to hear that the office team have been a pleasure to work with, and that our maintenance team are doing a fantastic job maintaining the property. We're grateful your feedback and are so glad to have you as a resident! If you ever need anything, don’t hesitate to reach out.
Beautiful luxury apartments. Knowledgeable and polite staff. The events are always so much fun. Awesome community environment. Really recommend if you are looking for a place to call home.
Property Manager at Hawthorne at Mills Gap, Responded To This Review
Thank you for taking the time to write such a great review! We strive to deliver an amazing experience every time! Please contact us if there is anything you need. Sincerely, Bethany Lykins Community Manager
I love living here! The community has a great location near all the shops and stores I love. The amenities are also top notch. The pool is incredible and the gym is amazing. And the cherry on top is the team in the office, especially Bethany. Any time I need something she's quick to respond and address all my needs!
Property Manager at Hawthorne at Mills Gap, Responded To This Review
Dear Anonymous User, Thank you so much for the kind words. The entire team at Hawthorne at Mills Gap makes it our goal to provide the finest customer service each and every day as part of the LIVE IT! experience our company is fully committed to delivering. Thank you for being a valued resident and calling Hawthorne at Mills Gap home. If there is anything that I can ever do for you, please feel free to contact me. Thank you, Bethany Lykins Community Manager
Love the bliss floorplan. The office/workspace area in the apartment is amazing and unique for other apartments in the area. The weekly events are a nice touch. Great staff and lovely neighbors.
Property Manager at Hawthorne at Mills Gap, Responded To This Review
Thank you so much for the amazing review! We couldn't have said it better ourselves. The entire team at Hawthorne at Mills Gap makes it our goal to provide the finest customer service each and every day as part of the LIVE IT! experience, our company is fully committed to delivering and leaving people better than we found them. The entire team will be thrilled to hear of your high praises! Sincerely, Bethany Lykins Community Manager
This community is conveniently located nearby everything that Asheville has to offer. I love the Mountain views and the staff are always responsive and go above and beyond for the community. The amenities make it feel resort-like. Definitely check out Hawthorne at Mills Gap if you’re looking for a new apartment home.
Property Manager at Hawthorne at Mills Gap, Responded To This Review
Thank you for the amazing review! While Apartments.com places stars next to our name- you're the real star! Please let us know if there is anything you ever need. Sincerely, Bethany Lykins Community Manager
This is such a great property and has the sweetest and caring staff. Spacious dog park and located in the heart of South Asheville! Highly recommend and really thinking about moving here when my lease is up!
Property Manager at Hawthorne at Mills Gap, Responded To This Review
Thank you so much for the amazing review! We couldn't have said it better ourselves. The entire team at Hawthorne at Mills Gap makes it our goal to provide the finest customer service each and every day as part of the LIVE IT! experience, our company is fully committed to delivering and leaving people better than we found them. Please keep us in mind when your lease is up. We would love to live the difference with you! Sincerely, Bethany Lykins Community Manager
There is so much space in the apartment! There are tons of closets so it has eliminated so much clutter!
Property Manager at Hawthorne at Mills Gap, Responded To This Review
Dear Valued Resident, Thank you so much for the kind words. The entire team at Hawthorne at Mills Gap makes it our goal to provide the finest customer service each and every day as part of the LIVE IT! experience our company is fully committed to delivering. Thank you for being a valued resident and calling Hawthorne at Mills Gap home. If there is anything that I can ever do for you, please feel free to contact me at hmillsgap@hrpliving.com Kindest Regards, Natalie Kayser Community Manager
Hawthorne at Mills Gap Photos
-
Enjoy beautiful courtyard views from your 1, 2 or 3 bedroom apartment at Hawthorne at Mills Gap
-
Map Image of the Property
-
1BR, 1BA
-
Relax on the courtyard at Hawthorne at Mills Gap in Asheville, North Carolina
-
Aerial views of the Courtyard at Hawthorne at Mills Gap in Asheville, North Carolina
-
-
-
Get to Know Your Community Team at Hawthorne at Mills Gap
-
Models
-
1 Bedroom
-
1 Bedroom
-
2 Bedrooms
-
2 Bedrooms
-
2 Bedrooms
-
2 Bedrooms
Nearby Apartments
Within 50 Miles of Hawthorne at Mills Gap
View More Communities-
Hawthorne at Southside
99 Turtle Creek Dr
Asheville, NC 28803
1-3 Br $1,220-$2,664 0.8 mi
-
Hawthorne at Haywood
125 River Birch Grove Rd
Asheville, NC 28806
1-3 Br $1,526-$2,519 8.1 mi
-
2950 North Apartments
2950 E North St
Greenville, SC 29615
1-2 Br $1,139-$1,449 44.5 mi
-
Evolve New Hope Farm
510 Cedar Tree Rd
Wellford, SC 29385
1-3 Br $1,299-$2,025 46.1 mi
-
Hawthorne at the Park
100 Gloucester Ferry Rd
Greenville, SC 29607
1-3 Br $930-$2,442 46.7 mi
-
The One at Spartanburg
650 Polina Ave
Spartanburg, SC 29303
1-3 Br $1,325-$1,900 47.1 mi
Hawthorne at Mills Gap has one to three bedrooms with rent ranges from $1,646/mo. to $2,721/mo.
You can take a virtual tour of Hawthorne at Mills Gap on Apartments.com.
Hawthorne at Mills Gap is in Blue Ridge in the city of Asheville. Here you’ll find three shopping centers within 0.6 mile of the property. Five parks are within 7.6 miles, including Biltmore, Parkway Visitor Center, and North Carolina Arboretum.
What Are Walk Score®, Transit Score®, and Bike Score® Ratings?
Walk Score® measures the walkability of any address. Transit Score® measures access to public transit. Bike Score® measures the bikeability of any address.
What is a Sound Score Rating?
A Sound Score Rating aggregates noise caused by vehicle traffic, airplane traffic and local sources
