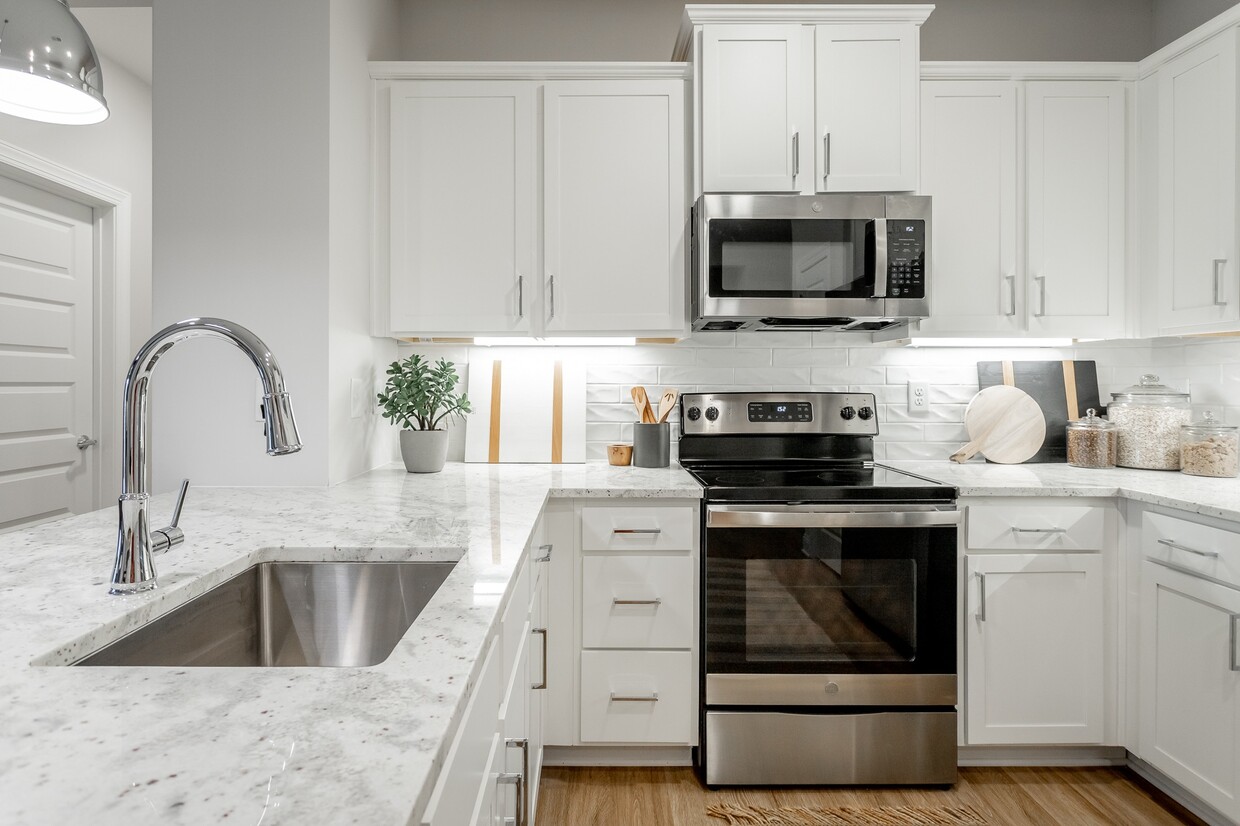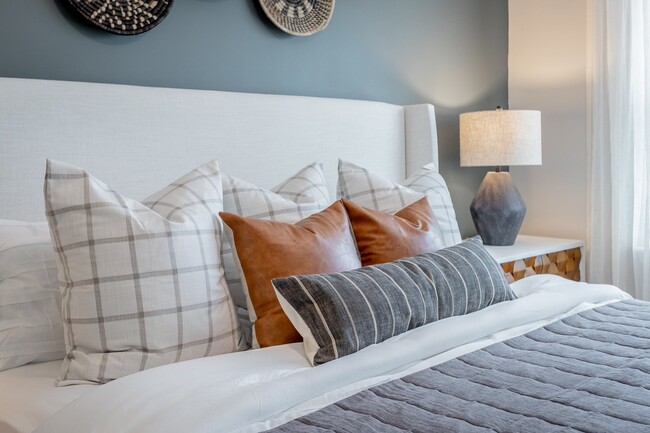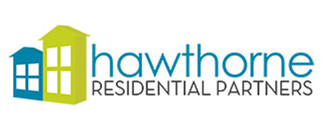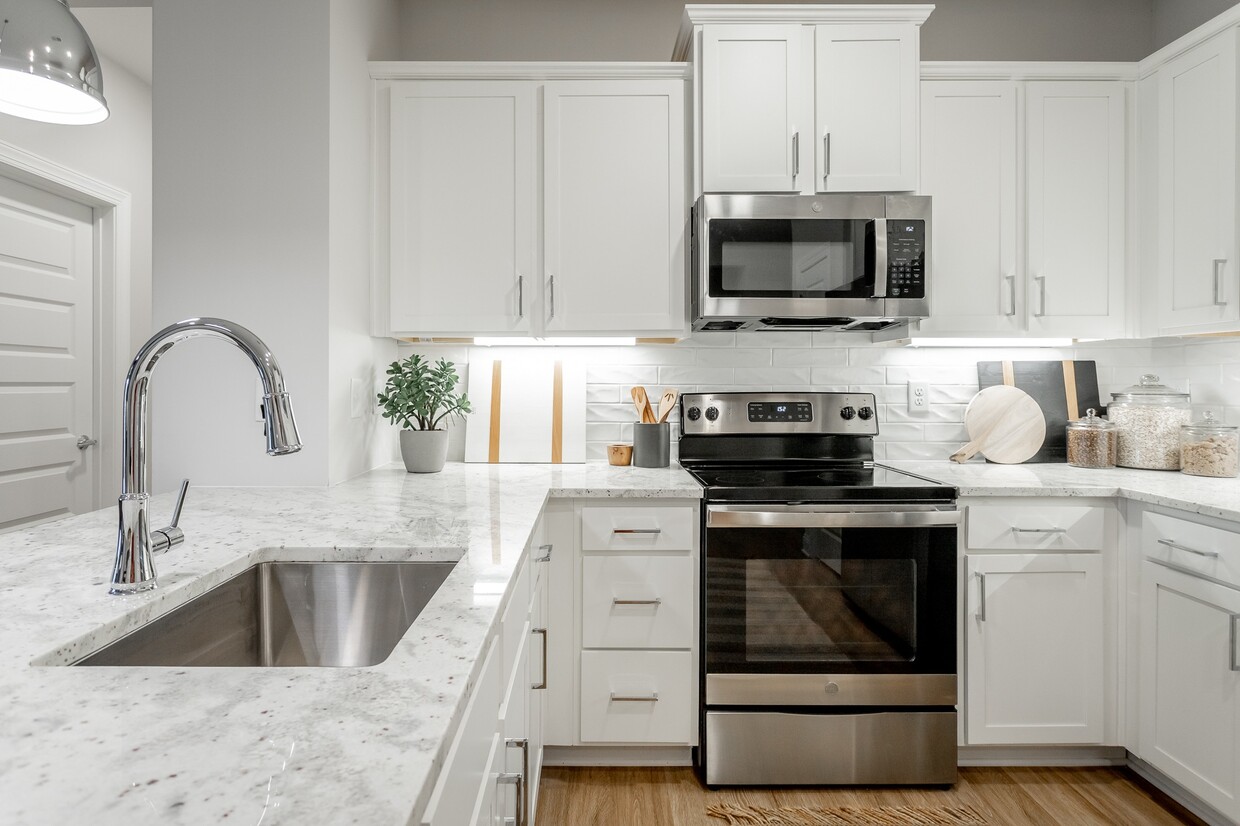-
Monthly Rent
$1,431 - $4,998
-
Bedrooms
1 - 3 bd
-
Bathrooms
1 - 2 ba
-
Square Feet
856 - 1,356 sq ft
Pricing & Floor Plans
-
Unit 5105-206price $1,640square feet 1,148availibility Now
-
Unit 5105-306price $1,724square feet 1,148availibility May 23
-
Unit 5105-403price $1,704square feet 1,191availibility Now
-
Unit 5105-303price $1,728square feet 1,191availibility Jun 17
-
Unit 5081-310price $1,776square feet 1,347availibility Now
-
Unit 5081-302price $1,776square feet 1,347availibility Apr 25
-
Unit 5145-107price $1,708square feet 1,085availibility May 31
-
Unit 5119-207price $1,668square feet 1,103availibility Jun 5
-
Unit 5119-307price $1,688square feet 1,103availibility Jun 8
-
Unit 5145-203price $1,695square feet 1,195availibility Jun 25
-
Unit 5119-208price $2,196square feet 1,331availibility May 8
-
Unit 5105-206price $1,640square feet 1,148availibility Now
-
Unit 5105-306price $1,724square feet 1,148availibility May 23
-
Unit 5105-403price $1,704square feet 1,191availibility Now
-
Unit 5105-303price $1,728square feet 1,191availibility Jun 17
-
Unit 5081-310price $1,776square feet 1,347availibility Now
-
Unit 5081-302price $1,776square feet 1,347availibility Apr 25
-
Unit 5145-107price $1,708square feet 1,085availibility May 31
-
Unit 5119-207price $1,668square feet 1,103availibility Jun 5
-
Unit 5119-307price $1,688square feet 1,103availibility Jun 8
-
Unit 5145-203price $1,695square feet 1,195availibility Jun 25
-
Unit 5119-208price $2,196square feet 1,331availibility May 8
Select a unit to view pricing & availability
About Hawthorne at the Crest
Make yourself at home in Ooltewah, Tennessees newest luxury apartment community, Hawthorne at the Crest. These brand new apartment homes will boast 1, 2, and 3 bedroom designer floor plans accentuated with premium finishes and resort-style amenities. When you come home to Hawthorne at the Crest, you will experience a life of wellness, leisure and luxury. Contact us today to lease your brand new luxury apartment home in Ooltewah, TN!
Hawthorne at the Crest is an apartment community located in Hamilton County and the 37363 ZIP Code. This area is served by the Hamilton County attendance zone.
Unique Features
- Soft-Surface Playground
- Built-In Desk*
- Deep Kitchen Sinks
- Furnished apartments available upon request
- Grilling Pavilion and Outdoor Fireplace
- Leash-Free Bark Park with Covered Seating
- Private Patio or Balcony
- 24-Hour Expansive Fitness Center
- Granite Countertops Throughout
- Modern Kitchens with Designer Tile Backsplash
- Open-Concept Floor Plans
- Poolside Lounge with TV and Fireplace
- Resident Lounge with Complimentary Coffee Bar
- Space-Enhancing Curved Shower Curtain Rod
- USB Charging Ports
- Built-In Microwaves
- Covered Kayak Storage
- Energy Star Rated GE Stainless Steel Appliances
- Luxury Plank Style Flooring
- Mountain Views
- Ping-Pong Table
- Resident Social Events
- Walk-In Showers with Glass Barn Doors
- 2-Inch Faux Wood Blinds
- 9-Foot Ceilings
- Elevator Access*
- Rain Shower Heads
- Side-by-Side Refrigerators*
- 24-Hour Contactless, Package-Receiving Lockers
- Ceiling Fans in All Bedrooms
- Detached Garages
- Smoke-Free Community
- Walk In Level
- Washer and Dryer In Every Home
- Yoga, Stretching, and Meditation Studio
- 1, 2, and 3 Bedroom Apartment Homes
- 24-Hour Cyber Café and Co-working Space
- 24-Hour Emergency Maintenance Available
- Personal Intrusion Alarm
- Pet-Friendly Community
- Smooth Ceramic Cooktops
- Vaulted Ceilings
- Dual Vanity Sinks*
- Indoor Pet Spa
- On-Site Professional Management
Community Amenities
Pool
Fitness Center
Elevator
Playground
Clubhouse
Business Center
Grill
Key Fob Entry
Property Services
- Package Service
- Wi-Fi
- Maintenance on site
- Property Manager on Site
- 24 Hour Access
- Renters Insurance Program
- Online Services
- Planned Social Activities
- Pet Play Area
- Pet Washing Station
- Key Fob Entry
Shared Community
- Elevator
- Business Center
- Clubhouse
- Storage Space
- Corporate Suites
Fitness & Recreation
- Fitness Center
- Pool
- Playground
- Bicycle Storage
Outdoor Features
- Grill
- Dog Park
Apartment Features
Washer/Dryer
Air Conditioning
Dishwasher
High Speed Internet Access
Walk-In Closets
Granite Countertops
Microwave
Refrigerator
Highlights
- High Speed Internet Access
- Washer/Dryer
- Air Conditioning
- Heating
- Ceiling Fans
- Smoke Free
- Cable Ready
- Double Vanities
- Tub/Shower
- Sprinkler System
- Wheelchair Accessible (Rooms)
Kitchen Features & Appliances
- Dishwasher
- Disposal
- Ice Maker
- Granite Countertops
- Stainless Steel Appliances
- Pantry
- Eat-in Kitchen
- Kitchen
- Microwave
- Oven
- Range
- Refrigerator
- Freezer
- Warming Drawer
Model Details
- Carpet
- Tile Floors
- Vinyl Flooring
- High Ceilings
- Views
- Walk-In Closets
- Linen Closet
- Window Coverings
- Large Bedrooms
- Balcony
- Patio
Fees and Policies
The fees below are based on community-supplied data and may exclude additional fees and utilities. Use the calculator to add these fees to the base rent.
- One-Time Move-In Fees
-
Administrative Fee$200
-
Application Fee$75
- Dogs Allowed
-
Monthly pet rent$20
-
One time Fee$350
-
Pet deposit$0
-
Weight limit--
-
Pet Limit2
-
Comments:Hawthorne at the Crest is a pet-friendly community; we love our furry friends! There is a one-time, non-refundable pet fee of $350 and a $20 monthly pet rent per pet. Maximum of 2 pets per home. Certain breed restrictions apply, call for more deta...
- Cats Allowed
-
No fees required
-
Weight limit--
-
Pet Limit2
-
Comments:Hawthorne at the Crest is a pet-friendly community; we love our furry friends! There is a one-time, non-refundable pet fee of $350 and a $20 monthly pet rent per pet. Maximum of 2 pets per home. Certain breed restrictions apply, call for more deta...
- Parking
-
Other--
Details
Lease Options
-
6, 7, 8, 9, 10, 11, 12, 13, 14
-
Short term lease
Property Information
-
Built in 2021
-
176 units/4 stories
- Package Service
- Wi-Fi
- Maintenance on site
- Property Manager on Site
- 24 Hour Access
- Renters Insurance Program
- Online Services
- Planned Social Activities
- Pet Play Area
- Pet Washing Station
- Key Fob Entry
- Elevator
- Business Center
- Clubhouse
- Storage Space
- Corporate Suites
- Grill
- Dog Park
- Fitness Center
- Pool
- Playground
- Bicycle Storage
- Soft-Surface Playground
- Built-In Desk*
- Deep Kitchen Sinks
- Furnished apartments available upon request
- Grilling Pavilion and Outdoor Fireplace
- Leash-Free Bark Park with Covered Seating
- Private Patio or Balcony
- 24-Hour Expansive Fitness Center
- Granite Countertops Throughout
- Modern Kitchens with Designer Tile Backsplash
- Open-Concept Floor Plans
- Poolside Lounge with TV and Fireplace
- Resident Lounge with Complimentary Coffee Bar
- Space-Enhancing Curved Shower Curtain Rod
- USB Charging Ports
- Built-In Microwaves
- Covered Kayak Storage
- Energy Star Rated GE Stainless Steel Appliances
- Luxury Plank Style Flooring
- Mountain Views
- Ping-Pong Table
- Resident Social Events
- Walk-In Showers with Glass Barn Doors
- 2-Inch Faux Wood Blinds
- 9-Foot Ceilings
- Elevator Access*
- Rain Shower Heads
- Side-by-Side Refrigerators*
- 24-Hour Contactless, Package-Receiving Lockers
- Ceiling Fans in All Bedrooms
- Detached Garages
- Smoke-Free Community
- Walk In Level
- Washer and Dryer In Every Home
- Yoga, Stretching, and Meditation Studio
- 1, 2, and 3 Bedroom Apartment Homes
- 24-Hour Cyber Café and Co-working Space
- 24-Hour Emergency Maintenance Available
- Personal Intrusion Alarm
- Pet-Friendly Community
- Smooth Ceramic Cooktops
- Vaulted Ceilings
- Dual Vanity Sinks*
- Indoor Pet Spa
- On-Site Professional Management
- High Speed Internet Access
- Washer/Dryer
- Air Conditioning
- Heating
- Ceiling Fans
- Smoke Free
- Cable Ready
- Double Vanities
- Tub/Shower
- Sprinkler System
- Wheelchair Accessible (Rooms)
- Dishwasher
- Disposal
- Ice Maker
- Granite Countertops
- Stainless Steel Appliances
- Pantry
- Eat-in Kitchen
- Kitchen
- Microwave
- Oven
- Range
- Refrigerator
- Freezer
- Warming Drawer
- Carpet
- Tile Floors
- Vinyl Flooring
- High Ceilings
- Views
- Walk-In Closets
- Linen Closet
- Window Coverings
- Large Bedrooms
- Balcony
- Patio
| Monday | 9am - 6pm |
|---|---|
| Tuesday | 9am - 6pm |
| Wednesday | 9am - 6pm |
| Thursday | 9am - 6pm |
| Friday | 9am - 6pm |
| Saturday | 10am - 4pm |
| Sunday | Closed |
Collegedale is a predominantly residential area located about 18 miles east of Chattanooga. Nestled between the Smoky Mountains, surrounded by farmland, and filled with lush greenery and beautiful walking trails, Collegedale embraces rural living. As its name implies, Collegedale is also home to Southern Adventist University, which adds a college-town vibe to the neighborhood. Along with the university, Collegedale residents have access to great public schools, making it a family-friendly area. The neighborhood has mid-range to upscale townhomes, apartments, and houses available for rent. Collegedale is also near the Georgia-Tennessee border, making weekend trips easy.
Learn more about living in Collegedale| Colleges & Universities | Distance | ||
|---|---|---|---|
| Colleges & Universities | Distance | ||
| Drive: | 8 min | 3.6 mi | |
| Drive: | 21 min | 10.7 mi | |
| Drive: | 26 min | 15.9 mi | |
| Drive: | 27 min | 18.5 mi |
 The GreatSchools Rating helps parents compare schools within a state based on a variety of school quality indicators and provides a helpful picture of how effectively each school serves all of its students. Ratings are on a scale of 1 (below average) to 10 (above average) and can include test scores, college readiness, academic progress, advanced courses, equity, discipline and attendance data. We also advise parents to visit schools, consider other information on school performance and programs, and consider family needs as part of the school selection process.
The GreatSchools Rating helps parents compare schools within a state based on a variety of school quality indicators and provides a helpful picture of how effectively each school serves all of its students. Ratings are on a scale of 1 (below average) to 10 (above average) and can include test scores, college readiness, academic progress, advanced courses, equity, discipline and attendance data. We also advise parents to visit schools, consider other information on school performance and programs, and consider family needs as part of the school selection process.
View GreatSchools Rating Methodology
Property Ratings at Hawthorne at the Crest
It is quiet. Clean. And the staff is super friendly. They always respond fast and efficient anytime they are needed.
Property Manager at Hawthorne at the Crest, Responded To This Review
Dear Valued Resident, Thank you so much for sharing your experience. We are happy to know that you love The Crest as much as we do! We are glad that you are enjoying your new home. Please let us know if you need anything at all! Sincerely, Laura Smith, Community Manager
I just want to say that we have leased at Hawthorne for quite a few years and by far we absolutely love living at the Crest, the staff Laura,Emily and Jamie are absolutely wonderful, they are like extended family ,whether you have an issue or just want to have a friendly conversation they are always there for you, the kitchen in our home is amazing most counter space I've ever had even when we had our own home ,always alot of activities to do , beautiful view of the sunrise and mountains ( depending on the building) I recommend checking it out we absolutely love living here
Property Manager at Hawthorne at the Crest, Responded To This Review
Dear Valued Resident, This is so special and really meant a lot to my team! Thank you for the amazing review! We are so glad you have truly LOVED being a part of The Crest community and getting to experience our Hawthorne LIVE IT culture. We strive to leave people better than we found them here! Please let us know if there is anything you ever need. Sincerely, Laura Smith, Community Manager
Rent elsewhere!! Thin walls, thin floors. You will hear everything!! EVERYTHING!! If you live in one of the back 3 buildings, your view is of a junkyard.
Property Manager at Hawthorne at the Crest, Responded To This Review
Your feedback is very important to us and we appreciate you taking the time to share. We believe that as part of our commitment to offering the finest customer service, we can learn and grow. As this is an anonymous post, we cannot address your noise concerns specifically but would like to schedule a time to sit down with you and further discuss your concerns. Please let us know when you are available, I can be reached at HCrestMgr@HPRLiving.com or (423) 602-1119. I look forward to hearing from you soon. Laura Smith, Community Manager
It is an absolute pleasure to work with Hawthorne at the Crest. Laura, the property manager is the nicest most welcoming person I have ever met. Within 5 min of talking to her the first time, I felt like we were best-friends! They are really good to us and always make the work order process a breeze.
Property Manager at Hawthorne at the Crest, Responded To This Review
Thank you thank you for taking the time to write such a great review! We are pleased to hear how much our vendors are impacted by our community. Our people are really what make the difference here at Hawthorne! Sincerely, Laura Smith, Community Manager
The apartments are spacious and beautiful and some of the buildings have Elevators which is Wonderful! We have a Friendly Apartment community, and The Office Staff and Maintenance crew are absolutely Amazing and always there to help. You can tell they really care about us as Residents, and they make you feel like you are part of a Family at Hawthorne At The Crest! You will Love where you Live! MM
Property Manager at Hawthorne at the Crest, Responded To This Review
Dear Valued Resident, Thank you so much for the amazing review!! The entire team at Hawthorne at the Crest makes it our goal to provide the finest customer service each and every day as part of the LIVE IT! experience. Thank you for being a valued resident and we are thrilled you LOVE your community! If there is anything that I can ever do for you, please feel free to contact me. Kindest Regards, Laura Smith, Community Manager
Excellent service by the Hawthorne team, location is ideal for restaurants and outdoor activities. Brand new facilities with a luxury community feel.
Hawthorne at the Crest Photos
-
-
2 BR, 2 BA - Peak 1,195SF
-
-
-
-
-
-
-
Models
-
1 Bedroom
-
2 Bedrooms
-
2 Bedrooms
-
2 Bedrooms
-
2 Bedrooms
-
2 Bedrooms
Nearby Apartments
Within 50 Miles of Hawthorne at the Crest
-
Hawthorne at the Summit
8602 Summit Peak Way
Ooltewah, TN 37363
1-3 Br $1,446-$2,091 0.3 mi
-
Amberleigh Ridge
7205 Aventine Way
Chattanooga, TN 37421
1-3 Br $1,215-$2,032 5.3 mi
-
Cottages at Thrasher
7716 Canopy Cir
Hixson, TN 37343
3-4 Br $2,549-$3,142 9.2 mi
-
Views at Signal Mountain
4053 Priceless Vw
Chattanooga, TN 37415
2 Br $1,199-$1,289 12.9 mi
-
Hawthorne at the W
329 Broomsedge Trl
Chattanooga, TN 37405
1-3 Br $1,399-$2,512 13.4 mi
-
Hawthorne at the Hollow
9449 Dayton Pike
Soddy Daisy, TN 37379
1-2 Br $1,245-$1,805 13.5 mi
Hawthorne at the Crest has one to three bedrooms with rent ranges from $1,431/mo. to $4,998/mo.
You can take a virtual tour of Hawthorne at the Crest on Apartments.com.
Hawthorne at the Crest is in Collegedale in the city of Ooltewah. Here you’ll find three shopping centers within 2.1 miles of the property. Five parks are within 11.8 miles, including Tennessee Valley Railroad, Booker T. Washington State Park, and Elise Chapin Sanctuary at Audubon Acres.
What Are Walk Score®, Transit Score®, and Bike Score® Ratings?
Walk Score® measures the walkability of any address. Transit Score® measures access to public transit. Bike Score® measures the bikeability of any address.
What is a Sound Score Rating?
A Sound Score Rating aggregates noise caused by vehicle traffic, airplane traffic and local sources








