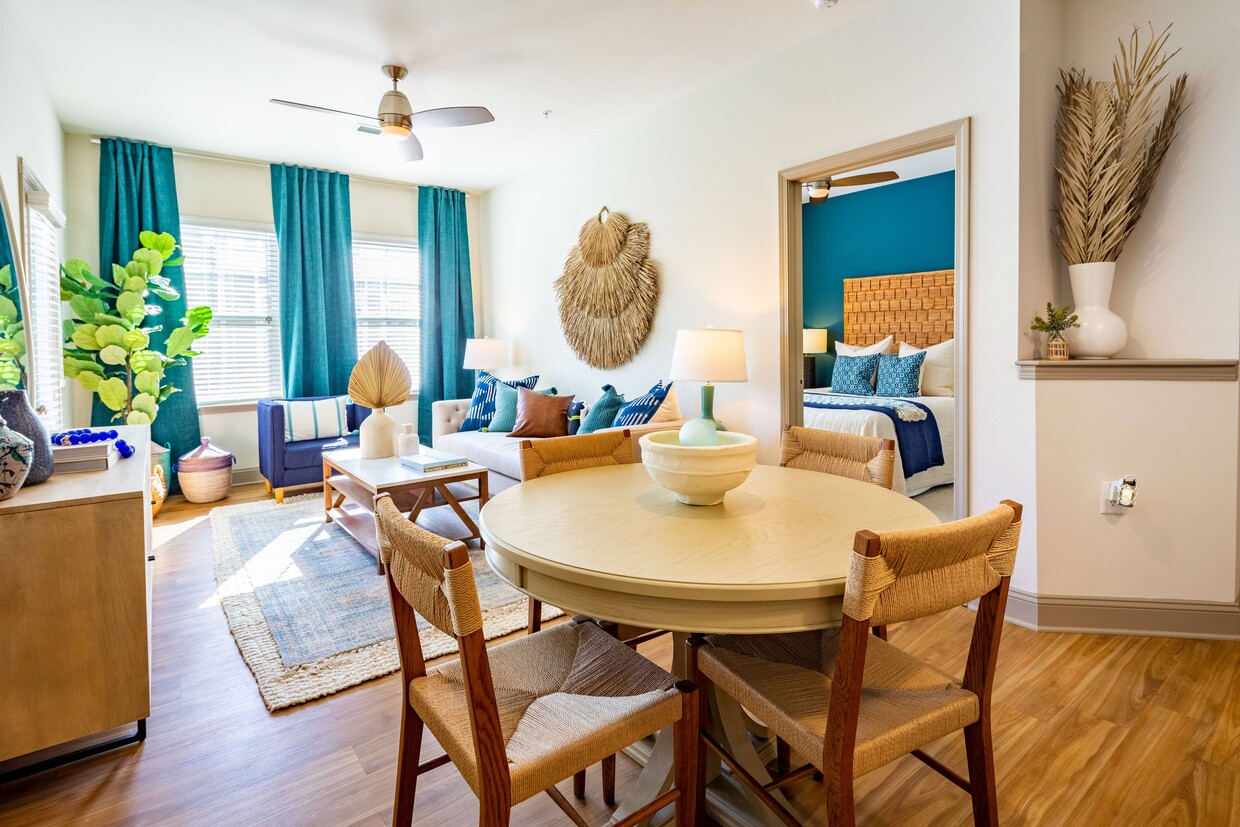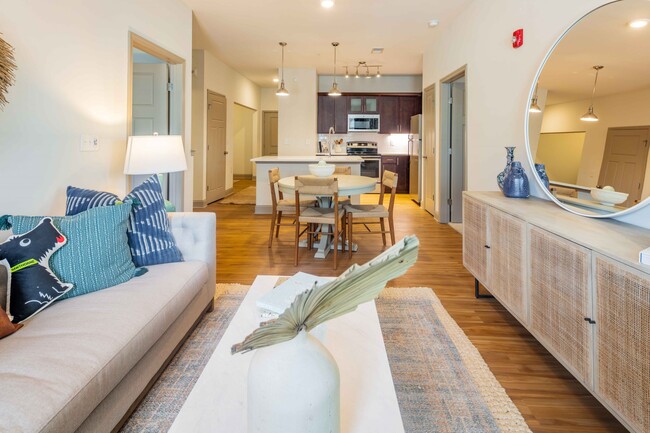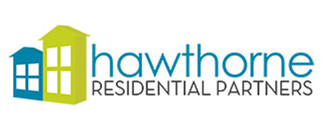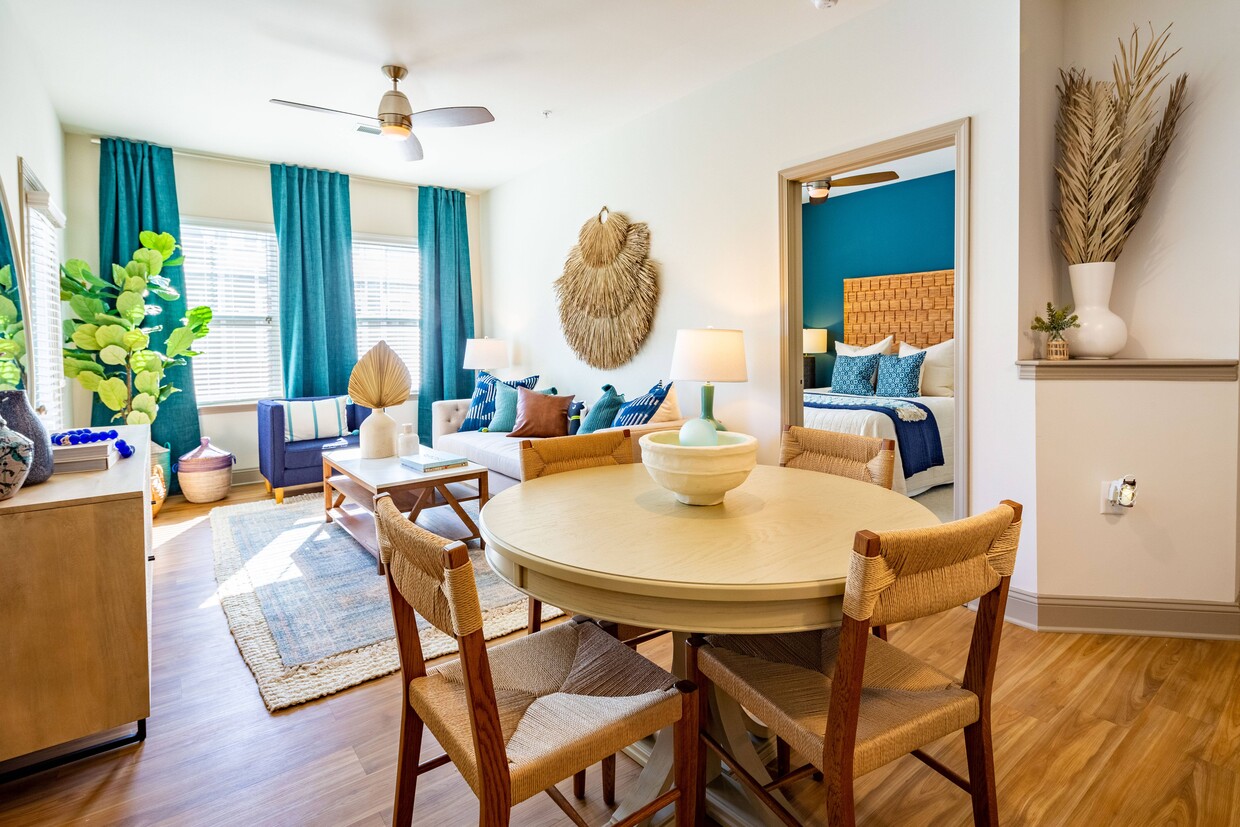Hawthorne at the Station
531 Old Maccumber Station Rd,
Wilmington,
NC
28405
Property Website
-
Monthly Rent
$1,568 - $2,724
-
Bedrooms
1 - 2 bd
-
Bathrooms
1 - 2 ba
-
Square Feet
811 - 1,377 sq ft
Pricing & Floor Plans
-
Unit 527-127price $1,578square feet 872availibility Jun 29
-
Unit 535-227price $1,568square feet 872availibility Jul 2
-
Unit 527-212price $2,118square feet 1,223availibility May 8
-
Unit 527-316price $2,547square feet 1,377availibility Jun 20
-
Unit 527-325price $1,974square feet 1,200availibility Jun 21
-
Unit 527-310price $2,724square feet 1,377availibility Jun 24
-
Unit 527-127price $1,578square feet 872availibility Jun 29
-
Unit 535-227price $1,568square feet 872availibility Jul 2
-
Unit 527-212price $2,118square feet 1,223availibility May 8
-
Unit 527-316price $2,547square feet 1,377availibility Jun 20
-
Unit 527-325price $1,974square feet 1,200availibility Jun 21
-
Unit 527-310price $2,724square feet 1,377availibility Jun 24
About Hawthorne at the Station
Find your home at Hawthorne at the Station in Wilmington, NC and choose from artfully designed 1 and 2 bedroom homes. Around every corner you'll find resort style amenities to accentuate your life and promote what matters most: wellness, leisure and time well spent at home. Come visit a Top Online Reputation in the Nation- Named Elite 1% by J Turner Research, Hawthorne at the Station!
Hawthorne at the Station is an apartment community located in New Hanover County and the 28405 ZIP Code. This area is served by the New Hanover County attendance zone.
Unique Features
- Electric Car Charging Station
- Granite Countertops Throughout
- Non-Smoking Homes*
- Wi-Fi in Clubhouse and Amenity Spaces
- Deep Kitchen Sinks
- Dual Vanity Sinks*
- Personal Solid Surface Balcony/Patio
- Sleek Energy Efficient GE Silver Appliances
- Space Enhancing Curved Shower Curtain Rod
- Tile Backsplash in Kitchen
- USB Charging Ports
- 14 Vaulted Ceilings*
- 2 Bark Parks each with Unique Features
- Built-In Desk with Granite Tops*
- Covered Bike Storage & Racks
- Panoramic Windows*
- Personal Yoga Studio and Stretching Room
- Walk-In Closets
- 24-Hour Amazon Hub Package Lockers
- 2-Inch Faux Wood Blinds
- Ceiling Fan in All Bedrooms
- Designer Paint and Finish
- Large Soaking Tubs*
- Stainless Steel Chimney Style Vent Hoods*
- 24-Hour Cyber Café
- Built-In Microwave
- Kitchen Pantries
- Open Concept Floor Plans
- Pet-Friendly Community
- Walk or Bike to Mayfaire Town Center
- Central Heating & Air Conditioning
- Ceramic Tile Shower Surrounds
- Counter-Height Islands & Quartz Counters*
- Pet Wash Station
- Walk-In Showers with Glass Doors*
- Electronic Entry Locks
- Flat Cooktops*
- Luxury Plank Style Flooring*
- Hardwood Cabinetry
- Personal Intrusion Alarms
- Polished Concrete Flooring*
- Resident Social Events
- Washer and Dryer Sets In Every Home
Community Amenities
Pool
Fitness Center
Elevator
Playground
Clubhouse
Business Center
Grill
Pet Play Area
Property Services
- Package Service
- Wi-Fi
- Maintenance on site
- Property Manager on Site
- Trash Pickup - Door to Door
- Online Services
- Planned Social Activities
- Pet Play Area
- Pet Washing Station
- EV Charging
Shared Community
- Elevator
- Business Center
- Clubhouse
- Breakfast/Coffee Concierge
Fitness & Recreation
- Fitness Center
- Pool
- Playground
- Bicycle Storage
- Walking/Biking Trails
Outdoor Features
- Sundeck
- Cabana
- Courtyard
- Grill
- Picnic Area
Apartment Features
Washer/Dryer
Air Conditioning
Dishwasher
High Speed Internet Access
Walk-In Closets
Granite Countertops
Microwave
Refrigerator
Highlights
- High Speed Internet Access
- Wi-Fi
- Washer/Dryer
- Air Conditioning
- Heating
- Ceiling Fans
- Cable Ready
- Security System
- Tub/Shower
- Sprinkler System
- Framed Mirrors
Kitchen Features & Appliances
- Dishwasher
- Disposal
- Ice Maker
- Granite Countertops
- Pantry
- Kitchen
- Microwave
- Oven
- Range
- Refrigerator
Model Details
- Carpet
- Dining Room
- Office
- Vaulted Ceiling
- Views
- Walk-In Closets
- Linen Closet
- Window Coverings
- Balcony
- Patio
Fees and Policies
The fees below are based on community-supplied data and may exclude additional fees and utilities.
- One-Time Move-In Fees
-
Administrative Fee$250
-
Application Fee$60
- Dogs Allowed
-
Monthly pet rent$0
-
One time Fee$350
-
Pet deposit$0
-
Weight limit--
-
Pet Limit3
-
Comments:Hawthorne at the Station is a pet-friendly community; we love our furry friends!The pet fee is $350 for 1, $500 for 2, and $700 for 3. The pet rent is $30 per pet, per month. Breed restrictions apply.
- Cats Allowed
-
No fees required
-
Weight limit--
-
Pet Limit3
- Parking
-
Other--
Details
Lease Options
-
12
-
Short term lease
Property Information
-
Built in 2014
-
192 units/3 stories
- Package Service
- Wi-Fi
- Maintenance on site
- Property Manager on Site
- Trash Pickup - Door to Door
- Online Services
- Planned Social Activities
- Pet Play Area
- Pet Washing Station
- EV Charging
- Elevator
- Business Center
- Clubhouse
- Breakfast/Coffee Concierge
- Sundeck
- Cabana
- Courtyard
- Grill
- Picnic Area
- Fitness Center
- Pool
- Playground
- Bicycle Storage
- Walking/Biking Trails
- Electric Car Charging Station
- Granite Countertops Throughout
- Non-Smoking Homes*
- Wi-Fi in Clubhouse and Amenity Spaces
- Deep Kitchen Sinks
- Dual Vanity Sinks*
- Personal Solid Surface Balcony/Patio
- Sleek Energy Efficient GE Silver Appliances
- Space Enhancing Curved Shower Curtain Rod
- Tile Backsplash in Kitchen
- USB Charging Ports
- 14 Vaulted Ceilings*
- 2 Bark Parks each with Unique Features
- Built-In Desk with Granite Tops*
- Covered Bike Storage & Racks
- Panoramic Windows*
- Personal Yoga Studio and Stretching Room
- Walk-In Closets
- 24-Hour Amazon Hub Package Lockers
- 2-Inch Faux Wood Blinds
- Ceiling Fan in All Bedrooms
- Designer Paint and Finish
- Large Soaking Tubs*
- Stainless Steel Chimney Style Vent Hoods*
- 24-Hour Cyber Café
- Built-In Microwave
- Kitchen Pantries
- Open Concept Floor Plans
- Pet-Friendly Community
- Walk or Bike to Mayfaire Town Center
- Central Heating & Air Conditioning
- Ceramic Tile Shower Surrounds
- Counter-Height Islands & Quartz Counters*
- Pet Wash Station
- Walk-In Showers with Glass Doors*
- Electronic Entry Locks
- Flat Cooktops*
- Luxury Plank Style Flooring*
- Hardwood Cabinetry
- Personal Intrusion Alarms
- Polished Concrete Flooring*
- Resident Social Events
- Washer and Dryer Sets In Every Home
- High Speed Internet Access
- Wi-Fi
- Washer/Dryer
- Air Conditioning
- Heating
- Ceiling Fans
- Cable Ready
- Security System
- Tub/Shower
- Sprinkler System
- Framed Mirrors
- Dishwasher
- Disposal
- Ice Maker
- Granite Countertops
- Pantry
- Kitchen
- Microwave
- Oven
- Range
- Refrigerator
- Carpet
- Dining Room
- Office
- Vaulted Ceiling
- Views
- Walk-In Closets
- Linen Closet
- Window Coverings
- Balcony
- Patio
| Monday | 9am - 6pm |
|---|---|
| Tuesday | 9am - 6pm |
| Wednesday | 9am - 6pm |
| Thursday | 9am - 6pm |
| Friday | 9am - 6pm |
| Saturday | 10am - 4pm |
| Sunday | Closed |
Nestled alongside the Intracoastal Waterway, Landfall is a gated golfing community and a premier destination on the East Coast. Landfall residents enjoy 2,200 acres of lush and landscaped natural beauty along with access to the Cliff Drysdale Sports Complex and the Country Club of Landfall.
Landfall hosts a variety of annual events, including an Easter Egg Hunt, Fall Festival, and Fourth of July festivities, providing residents with a strong sense of community. Area attractions like Wrightsville Beach, Mayfaire Town Center, the University of North Carolina at Wilmington, and historic Downtown Wilmington are all within minutes of Landfall.
Learn more about living in Landfall| Colleges & Universities | Distance | ||
|---|---|---|---|
| Colleges & Universities | Distance | ||
| Drive: | 13 min | 6.0 mi | |
| Drive: | 15 min | 7.5 mi | |
| Drive: | 15 min | 9.0 mi |
 The GreatSchools Rating helps parents compare schools within a state based on a variety of school quality indicators and provides a helpful picture of how effectively each school serves all of its students. Ratings are on a scale of 1 (below average) to 10 (above average) and can include test scores, college readiness, academic progress, advanced courses, equity, discipline and attendance data. We also advise parents to visit schools, consider other information on school performance and programs, and consider family needs as part of the school selection process.
The GreatSchools Rating helps parents compare schools within a state based on a variety of school quality indicators and provides a helpful picture of how effectively each school serves all of its students. Ratings are on a scale of 1 (below average) to 10 (above average) and can include test scores, college readiness, academic progress, advanced courses, equity, discipline and attendance data. We also advise parents to visit schools, consider other information on school performance and programs, and consider family needs as part of the school selection process.
View GreatSchools Rating Methodology
Property Ratings at Hawthorne at the Station
We moved out and were told our bill was settled. A month goes by and we got an email from a collection agency. I got the receipt of the bill and Hawthorne had tacked on tons of late fees. We checked our account with them and it was at 0$ and were never notified by email or a phone call that we owed them anymore money. We have tried contacting them 10-15 times over the past week with them finally picking up the phone once telling us they would call us back and they never did. We got their "courtesy officer" on the phone and he told us he couldn't help us and then hung up. Maybe the most unprofessional situation I've ever dealt with regarding an apartment complex.
Property Manager at Hawthorne at the Station, Responded To This Review
To Whom It May Concern, My team and I would like to extend our sincerest apologies to you for your experience here at Hawthorne at the Station. It is our goal to provide the finest customer service each and every day as part of the LIVE IT! experience our company is fully committed to delivering. I have an open door policy and you are always welcome to contact me or come by the business office at your earliest convenience. I hope that we have resolved this issue, if not please reach out to me. I can be reached at 910-799-3111 orhstationmanager@hrpliving.com.Kindest Regards,Sharon Wilson, Community Manager
Do not ever move here with a room mate. Quoted 3 different amounts due to terminate lease (supposedly equally shared by both parties, but one paid double) and then charged even more. If these folks lips are moving, they are lying. Renters beware- they will tell you one thing and then do another. Taking advantage of the naive is their specialty.
This property is absolutely gorgeous and conveniently located right across the street from Mayfaire shopping centre. The apartments are beautiful and modern and the landscaping and amenities are very upscale. I would recommend to anyone.
Property Manager at Hawthorne at the Station, Responded To This Review
Dear Valued Resident, Thank you so much for the kind words. The entire team at Hawthorne at the Station makes it our goal to provide the finest customer service each and every day as part of the LIVE IT! experience our company is fully committed to delivering. Thank you for being a valued resident and calling HATS home. If there is anything that I can ever do for you, please feel free to contact me at 910-799-3111 or hstationmanager@hrpliving.com Kindest Regards, Sharon Wilson, Community Manager
Hawthorne at the Station Photos
-
-
Fitness Center
-
-
-
-
-
-
-
Models
-
1 Bedroom
-
1 Bedroom
-
1 Bedroom
-
1 Bedroom
-
2 Bedrooms
-
2 Bedrooms
Nearby Apartments
Within 50 Miles of Hawthorne at the Station
View More Communities-
Hawthorne at New Centre
137 Dapple Ct
Wilmington, NC 28403
1-2 Br $991-$3,310 3.3 mi
-
Hawthorne at Oleander
3529 Adirondack Way
Wilmington, NC 28403
1-3 Br $1,534-$3,323 3.4 mi
-
Stephens Pointe
8651-O Stephens Church Rd
Wilmington, NC 28411
1-3 Br $1,340-$1,754 4.8 mi
-
Hawthorne at Hampstead
49 Lania Shore way
Hampstead, NC 28443
1-4 Br $1,468-$2,820 9.9 mi
-
Evolve Waterford
214 Kingsmeadow Cir
Belville, NC 28451
1-3 Br $1,399-$2,000 11.6 mi
-
Hawthorne Cottages at Leland
8708 Red Leaf Run
Leland, NC 28451
1-3 Br $1,599-$2,249 14.2 mi
Hawthorne at the Station has one to two bedrooms with rent ranges from $1,568/mo. to $2,724/mo.
You can take a virtual tour of Hawthorne at the Station on Apartments.com.
Hawthorne at the Station is in Landfall in the city of Wilmington. Here you’ll find three shopping centers within 1.5 miles of the property. Four parks are within 8.0 miles, including Airlie Gardens, New Hanover County Arboretum, and Cape Fear Museum of History & Science.
What Are Walk Score®, Transit Score®, and Bike Score® Ratings?
Walk Score® measures the walkability of any address. Transit Score® measures access to public transit. Bike Score® measures the bikeability of any address.
What is a Sound Score Rating?
A Sound Score Rating aggregates noise caused by vehicle traffic, airplane traffic and local sources












