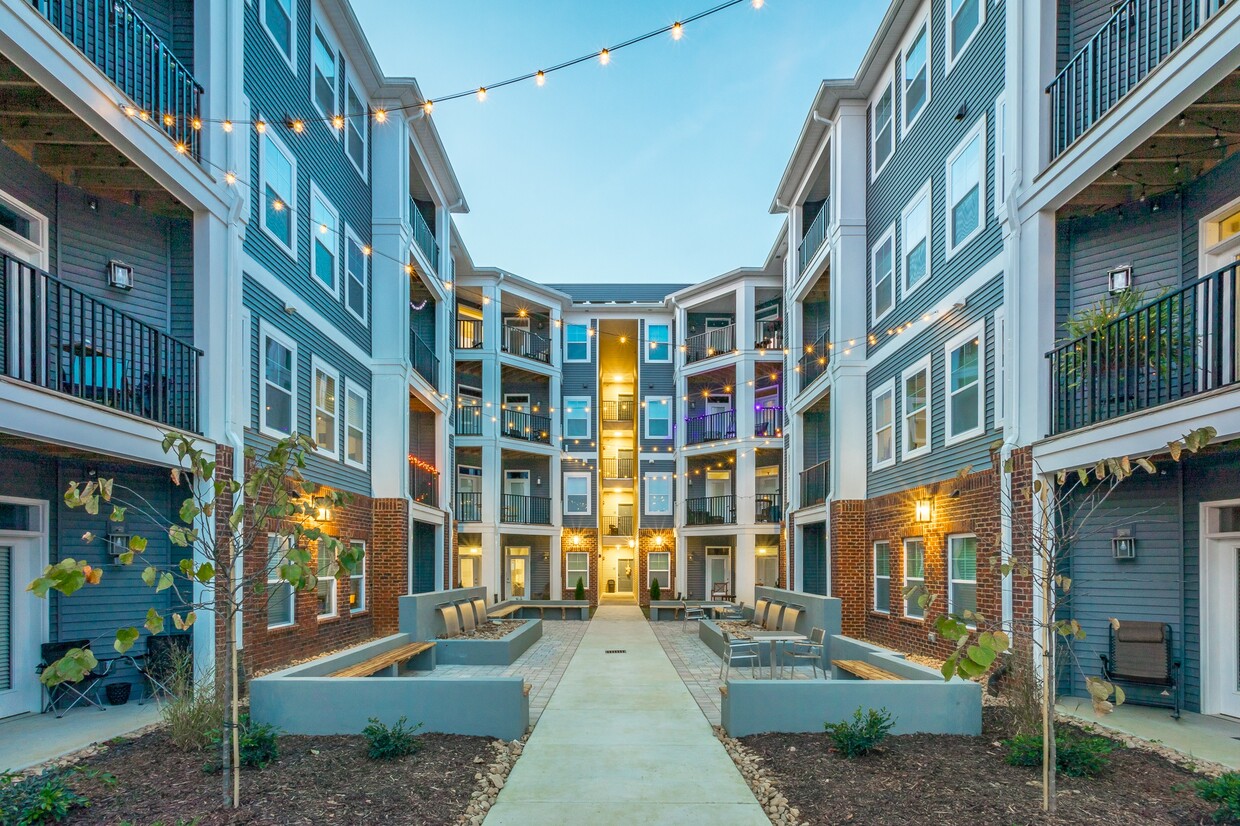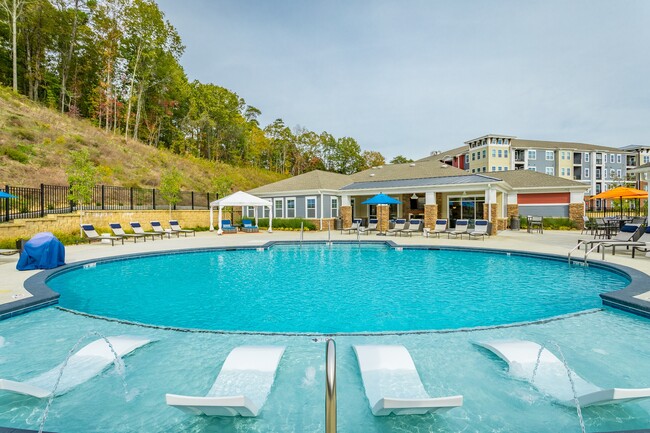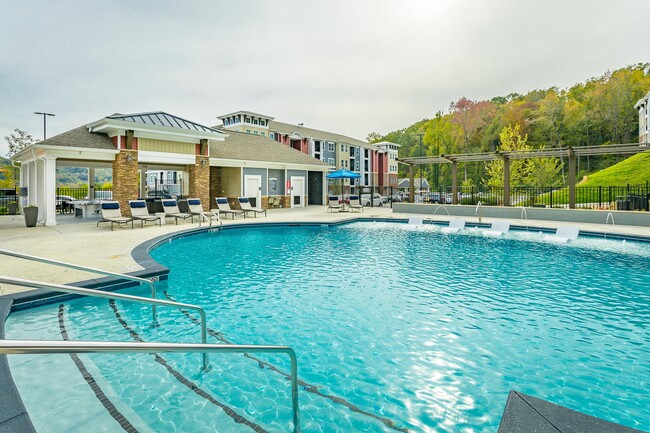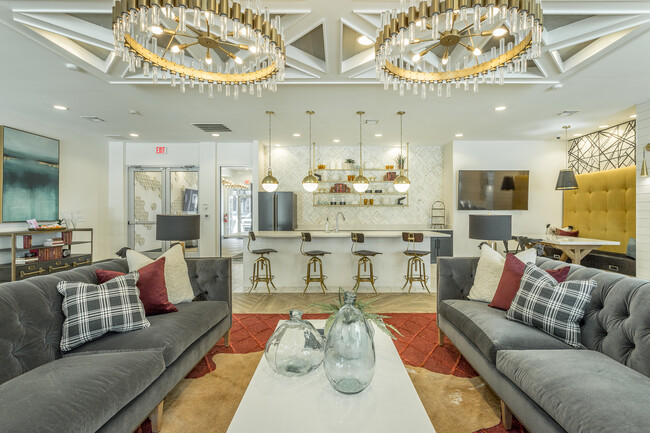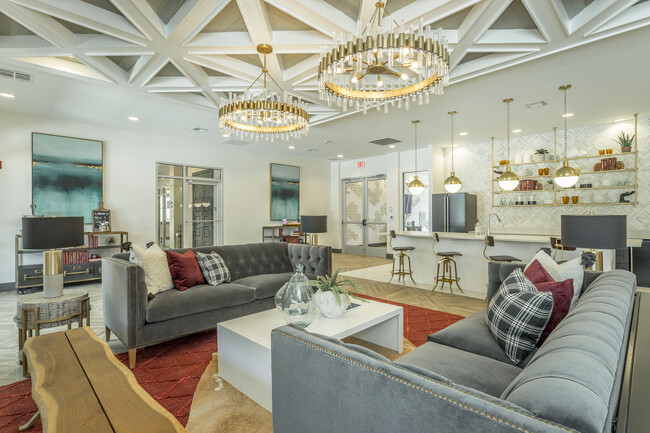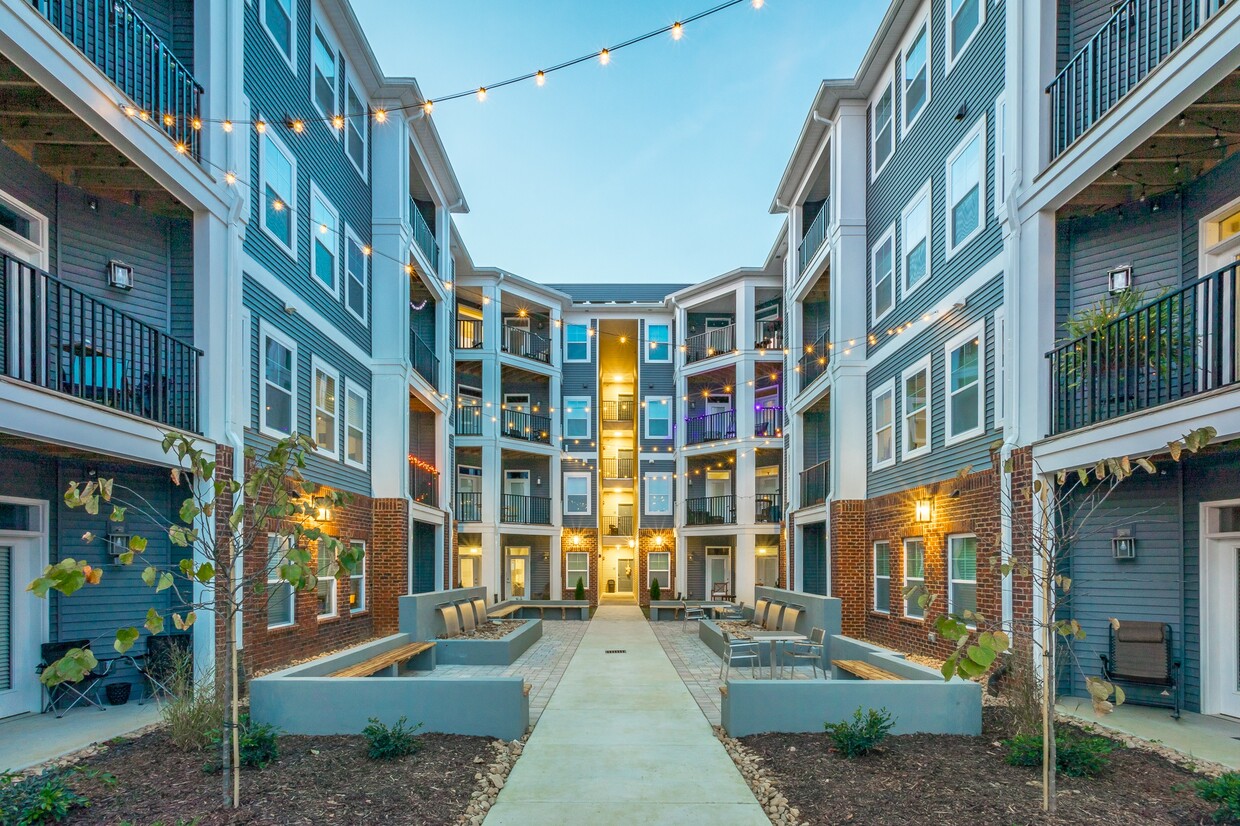-
Monthly Rent
$1,399 - $2,512
-
Bedrooms
1 - 3 bd
-
Bathrooms
1 - 2 ba
-
Square Feet
830 - 1,605 sq ft
Pricing & Floor Plans
-
Unit 337-202price $1,399square feet 830availibility Now
-
Unit 314-302price $1,399square feet 830availibility Now
-
Unit 337-102price $1,399square feet 830availibility Now
-
Unit 314-103price $1,499square feet 880availibility Now
-
Unit 337-403price $1,499square feet 880availibility May 17
-
Unit 314-219price $1,643square feet 880availibility Jul 25
-
Unit 337-113price $1,599square feet 901availibility Now
-
Unit 314-209price $1,629square feet 901availibility Jun 15
-
Unit 336-105price $1,799square feet 1,205availibility Now
-
Unit 336-406price $1,899square feet 1,265availibility Now
-
Unit 336-306price $1,999square feet 1,265availibility May 24
-
Unit 314-206price $1,989square feet 1,265availibility May 25
-
Unit 314-207price $1,949square feet 1,396availibility Now
-
Unit 337-307price $1,949square feet 1,396availibility Now
-
Unit 337-207price $1,949square feet 1,396availibility Now
-
Unit 314-211price $1,749square feet 1,089availibility May 15
-
Unit 337-411price $1,789square feet 1,089availibility Jul 2
-
Unit 314-121price $2,348square feet 1,605availibility May 17
-
Unit 314-421price $2,359square feet 1,605availibility Jun 18
-
Unit 314-301price $2,482square feet 1,605availibility Jun 27
-
Unit 337-202price $1,399square feet 830availibility Now
-
Unit 314-302price $1,399square feet 830availibility Now
-
Unit 337-102price $1,399square feet 830availibility Now
-
Unit 314-103price $1,499square feet 880availibility Now
-
Unit 337-403price $1,499square feet 880availibility May 17
-
Unit 314-219price $1,643square feet 880availibility Jul 25
-
Unit 337-113price $1,599square feet 901availibility Now
-
Unit 314-209price $1,629square feet 901availibility Jun 15
-
Unit 336-105price $1,799square feet 1,205availibility Now
-
Unit 336-406price $1,899square feet 1,265availibility Now
-
Unit 336-306price $1,999square feet 1,265availibility May 24
-
Unit 314-206price $1,989square feet 1,265availibility May 25
-
Unit 314-207price $1,949square feet 1,396availibility Now
-
Unit 337-307price $1,949square feet 1,396availibility Now
-
Unit 337-207price $1,949square feet 1,396availibility Now
-
Unit 314-211price $1,749square feet 1,089availibility May 15
-
Unit 337-411price $1,789square feet 1,089availibility Jul 2
-
Unit 314-121price $2,348square feet 1,605availibility May 17
-
Unit 314-421price $2,359square feet 1,605availibility Jun 18
-
Unit 314-301price $2,482square feet 1,605availibility Jun 27
About Hawthorne at the W
REDUCED PRICING + UP TO $500 OFF YOUR FIRST MONTH!
Hawthorne at the W is an apartment community located in Hamilton County and the 37405 ZIP Code. This area is served by the Hamilton County attendance zone.
Unique Features
- 2-Inch Faux Wood Blinds
- Leash-Free Bark Park with Agility Equipment
- Pet Spa
- Smoke-Free Community
- Valet Trash and Recycling
- Ceiling Fan in All Bedrooms
- Ceramic Tile Shower Surrounds
- Space Enhancing Curved Shower Curtain Rod
- Designer Paint and Finishes
- Energy Star Rated GE Stainless Steel Appliances
- Panoramic Windows*
- Personal Intrusion Alarms
- Poolside Cabana
- Two Custom Finish Packages Available
- Walk-In Showers with Glass Doors*
- Yoga, Stretching, and Meditation Studio
- Private On-Site Storage Available
- Resident Social Events
- Cyber Café with Coffee from Frothy Monkey
- Kitchen Pantries
- Personal Balcony/Patio
- Pet-Friendly Community
- Washer and Dryer Sets In Every Home
- 1, 2 and 3 Bedroom Apartment Homes
- Dual Vanity Sinks*
- EV Charging Station
- Luxury Plank Style Flooring*
- Oversized Soaking Tubs*
- Spacious, Open-Concept Floor Plans
- Stainless Steel Appliances and Flat Cooktops
- USB Charging Ports
Community Amenities
Pool
Fitness Center
Elevator
Playground
Clubhouse
Recycling
Business Center
Key Fob Entry
Property Services
- Package Service
- Wi-Fi
- Maintenance on site
- Property Manager on Site
- Trash Pickup - Door to Door
- Recycling
- Renters Insurance Program
- Online Services
- Planned Social Activities
- Pet Play Area
- Pet Washing Station
- EV Charging
- Key Fob Entry
Shared Community
- Elevator
- Business Center
- Clubhouse
- Lounge
- Multi Use Room
- Breakfast/Coffee Concierge
- Storage Space
Fitness & Recreation
- Fitness Center
- Spa
- Pool
- Playground
Outdoor Features
- Cabana
- Dog Park
Apartment Features
Washer/Dryer
Air Conditioning
Dishwasher
High Speed Internet Access
Hardwood Floors
Walk-In Closets
Granite Countertops
Microwave
Highlights
- High Speed Internet Access
- Washer/Dryer
- Air Conditioning
- Heating
- Ceiling Fans
- Smoke Free
- Cable Ready
- Storage Space
- Double Vanities
- Tub/Shower
- Sprinkler System
- Wheelchair Accessible (Rooms)
Kitchen Features & Appliances
- Dishwasher
- Disposal
- Ice Maker
- Granite Countertops
- Stainless Steel Appliances
- Pantry
- Eat-in Kitchen
- Kitchen
- Microwave
- Oven
- Refrigerator
- Freezer
- Warming Drawer
Model Details
- Hardwood Floors
- Carpet
- Views
- Walk-In Closets
- Linen Closet
- Window Coverings
- Large Bedrooms
- Balcony
- Patio
Fees and Policies
The fees below are based on community-supplied data and may exclude additional fees and utilities.
- One-Time Move-In Fees
-
Administrative Fee$250
-
Application Fee$75
- Dogs Allowed
-
Monthly pet rent$20
-
One time Fee$350
-
Pet deposit$0
-
Comments:Hawthorne at the W is a pet-friendly community; we love our furry friends! There is a one-time, non-refundable pet fee of $350 for the 1st pet and $150 fee for the 2nd. $20 pet rent per pet monthly. Breed restrictions apply.
- Cats Allowed
-
Monthly pet rent$20
-
One time Fee$350
-
Pet deposit$0
-
Comments:Hawthorne at the W is a pet-friendly community; we love our furry friends! There is a one-time, non-refundable pet fee of $350 for the 1st pet and $150 fee for the 2nd. $20 pet rent per pet monthly. Breed restrictions apply.
- Parking
-
Other--
- Storage Fees
-
Storage Unit$50/mo
Details
Lease Options
-
12
Property Information
-
Built in 2019
-
204 units/4 stories
- Package Service
- Wi-Fi
- Maintenance on site
- Property Manager on Site
- Trash Pickup - Door to Door
- Recycling
- Renters Insurance Program
- Online Services
- Planned Social Activities
- Pet Play Area
- Pet Washing Station
- EV Charging
- Key Fob Entry
- Elevator
- Business Center
- Clubhouse
- Lounge
- Multi Use Room
- Breakfast/Coffee Concierge
- Storage Space
- Cabana
- Dog Park
- Fitness Center
- Spa
- Pool
- Playground
- 2-Inch Faux Wood Blinds
- Leash-Free Bark Park with Agility Equipment
- Pet Spa
- Smoke-Free Community
- Valet Trash and Recycling
- Ceiling Fan in All Bedrooms
- Ceramic Tile Shower Surrounds
- Space Enhancing Curved Shower Curtain Rod
- Designer Paint and Finishes
- Energy Star Rated GE Stainless Steel Appliances
- Panoramic Windows*
- Personal Intrusion Alarms
- Poolside Cabana
- Two Custom Finish Packages Available
- Walk-In Showers with Glass Doors*
- Yoga, Stretching, and Meditation Studio
- Private On-Site Storage Available
- Resident Social Events
- Cyber Café with Coffee from Frothy Monkey
- Kitchen Pantries
- Personal Balcony/Patio
- Pet-Friendly Community
- Washer and Dryer Sets In Every Home
- 1, 2 and 3 Bedroom Apartment Homes
- Dual Vanity Sinks*
- EV Charging Station
- Luxury Plank Style Flooring*
- Oversized Soaking Tubs*
- Spacious, Open-Concept Floor Plans
- Stainless Steel Appliances and Flat Cooktops
- USB Charging Ports
- High Speed Internet Access
- Washer/Dryer
- Air Conditioning
- Heating
- Ceiling Fans
- Smoke Free
- Cable Ready
- Storage Space
- Double Vanities
- Tub/Shower
- Sprinkler System
- Wheelchair Accessible (Rooms)
- Dishwasher
- Disposal
- Ice Maker
- Granite Countertops
- Stainless Steel Appliances
- Pantry
- Eat-in Kitchen
- Kitchen
- Microwave
- Oven
- Refrigerator
- Freezer
- Warming Drawer
- Hardwood Floors
- Carpet
- Views
- Walk-In Closets
- Linen Closet
- Window Coverings
- Large Bedrooms
- Balcony
- Patio
| Monday | 9am - 6pm |
|---|---|
| Tuesday | 9am - 6pm |
| Wednesday | 9am - 6pm |
| Thursday | 9am - 6pm |
| Friday | 9am - 6pm |
| Saturday | 10am - 4pm |
| Sunday | Closed |
Outer Red Bank is situated on the west side of Highway 27 just north of Mountain Creek just outside the heart of Red Bank, one of Chattanooga’s most popular neighborhoods. You’ll find amazing homes bursting with character and apartment communities with plenty of amenities and views of the mountains just six miles outside Downtown Chattanooga. This section of Red Bank remains more affordable than that which is closer to the city, but residents of Outer Red Bank are still close to all the conveniences and amenities. There’s an amazing array of restaurants along Dayton Boulevard, including bakeries, Italian eateries, barbecue spots, and coffee shops. Downtown Chattanooga is barely a 20-minute drive south, making Outer Red Bank great for families or anyone looking for an attractive rental just outside the city.
Learn more about living in Outer Red Bank| Colleges & Universities | Distance | ||
|---|---|---|---|
| Colleges & Universities | Distance | ||
| Drive: | 12 min | 6.2 mi | |
| Drive: | 18 min | 7.5 mi | |
| Drive: | 38 min | 25.1 mi | |
| Drive: | 50 min | 37.9 mi |
 The GreatSchools Rating helps parents compare schools within a state based on a variety of school quality indicators and provides a helpful picture of how effectively each school serves all of its students. Ratings are on a scale of 1 (below average) to 10 (above average) and can include test scores, college readiness, academic progress, advanced courses, equity, discipline and attendance data. We also advise parents to visit schools, consider other information on school performance and programs, and consider family needs as part of the school selection process.
The GreatSchools Rating helps parents compare schools within a state based on a variety of school quality indicators and provides a helpful picture of how effectively each school serves all of its students. Ratings are on a scale of 1 (below average) to 10 (above average) and can include test scores, college readiness, academic progress, advanced courses, equity, discipline and attendance data. We also advise parents to visit schools, consider other information on school performance and programs, and consider family needs as part of the school selection process.
View GreatSchools Rating Methodology
Hawthorne at the W Photos
-
Courtyard at Hawthorne at the W in Chattanooga, TN
-
2 BR, 2 BA - Coolidge
-
Sparkling Swimming Pool at Hawthorne at the W in Chattanooga, TN
-
-
Beautifully Designed Clubhouse at Hawthorne at the W
-
Relax inside the Hawthorne at the W Clubhouse
-
Be A Chef Inside The Hawthorne at the W Clubhouse Kitchen
-
Hawthorne at the W Clubhouse, Chattanooga, TN
-
Billiards Table in the Resident Lounge at Hawthorne at the W
Models
-
1 Bedroom
-
1 Bedroom
-
1 Bedroom
-
2 Bedrooms
-
2 Bedrooms
-
2 Bedrooms
Nearby Apartments
Within 50 Miles of Hawthorne at the W
-
Views at Signal Mountain
4053 Priceless Vw
Chattanooga, TN 37415
2 Br $1,199-$1,289 1.4 mi
-
Cottages at Thrasher
7716 Canopy Cir
Hixson, TN 37343
3-4 Br $2,549-$3,142 9.6 mi
-
Amberleigh Ridge
7205 Aventine Way
Chattanooga, TN 37421
1-3 Br $1,215-$2,032 11.0 mi
-
Hawthorne at the Hollow
9449 Dayton Pike
Soddy Daisy, TN 37379
1-2 Br $1,245-$1,805 11.3 mi
-
Hawthorne at the Crest
5060 City Station Dr
Ooltewah, TN 37363
1-3 Br $1,431-$5,085 13.4 mi
-
Hawthorne at the Summit
8602 Summit Peak Way
Ooltewah, TN 37363
1-3 Br $1,446-$2,091 13.5 mi
Hawthorne at the W has one to three bedrooms with rent ranges from $1,399/mo. to $2,512/mo.
You can take a virtual tour of Hawthorne at the W on Apartments.com.
Hawthorne at the W is in Outer Red Bank in the city of Chattanooga. Here you’ll find three shopping centers within 3.1 miles of the property. Five parks are within 7.3 miles, including Creative Discovery Museum, Tennessee River Gorge Trust, and Tennessee Aquarium.
What Are Walk Score®, Transit Score®, and Bike Score® Ratings?
Walk Score® measures the walkability of any address. Transit Score® measures access to public transit. Bike Score® measures the bikeability of any address.
What is a Sound Score Rating?
A Sound Score Rating aggregates noise caused by vehicle traffic, airplane traffic and local sources
