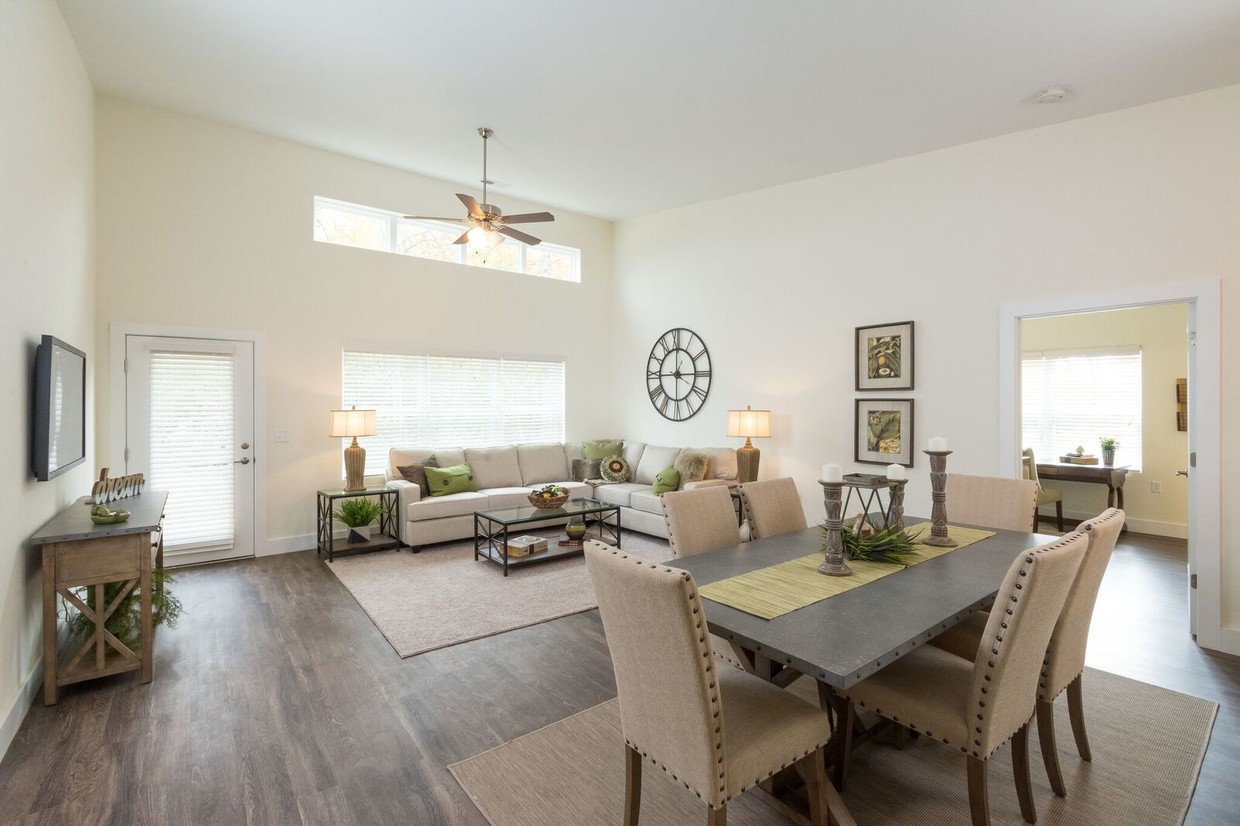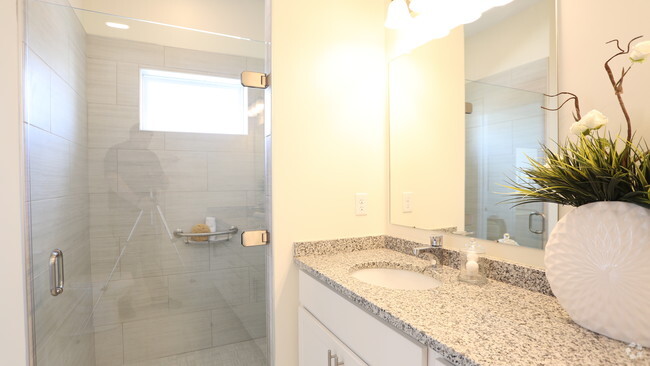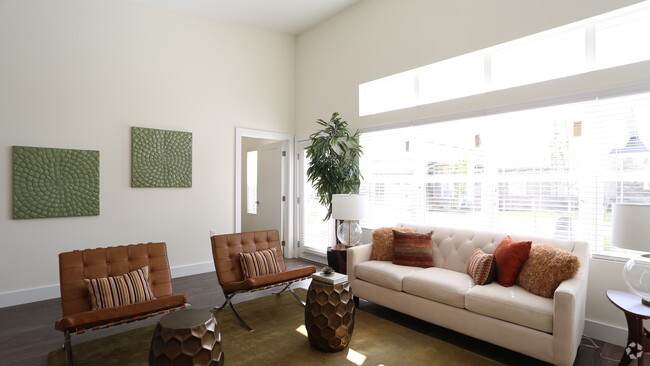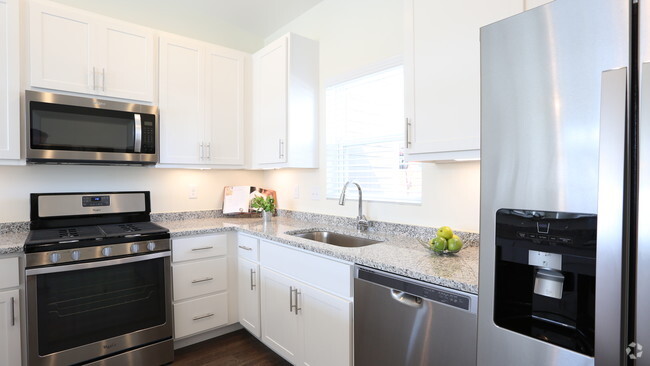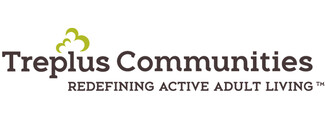
-
Monthly Rent
$2,710 - $3,460
-
Bedrooms
1 - 2 bd
-
Bathrooms
1.5 - 2.5 ba
-
Square Feet
1,206 - 1,623 sq ft

Pricing & Floor Plans
Check Back Soon for Upcoming Availability
| Beds | Baths | Average SF | Availability |
|---|---|---|---|
| 1 Bedroom 1 Bedroom 1 Br | 1.5 Baths 1.5 Baths 1.5 Ba | 1,212 SF | Not Available |
| 2 Bedrooms 2 Bedrooms 2 Br | 2.5 Baths 2.5 Baths 2.5 Ba | 1,506 SF | Not Available |
About Hawthorne Commons
Welcome to Hawthorne Commons, where you’ll enjoy maintenance-free living in a socially engaged community. Enjoy all the perks of a spacious, modern home, without the constraints of homeownership. Our single-story homes are designed with open layouts, 13’ ceilings and abundant windows, creating bright and airy interiors. Whether you choose a one or two-bedroom home, you’ll find ample space and storage, with walk-in closets, kitchen pantries, dens, laundry rooms, attached garages and private patios. Our award-winning homes are well-appointed with high-end finishes and thoughtfully designed features throughout. Experience a community created for social engagement and active adult living. Hawthorn Commons offers a walkable, neighborhood feel centered around The Commons, the heart of the community. At The Commons, you’ll find a professional fitness center, co-working and business center, billiards and bourbon lounge and catering kitchen. Venture outdoors to explore the community gardens, lounge on the patio or discover local shopping and dining at Bridge Park. Throughout the week, The Commons hosts a wide variety of activities and events, where neighbors can connect and socialize. As a resident of Hawthorne Commons, you’ll enjoy exclusive access to Treplus’ signature 24/7 concierge services, virtual and in-person fitness classes and travel opportunities with Treplus Travel. Schedule a tour to explore our community for yourself!
Hawthorne Commons is a townhouse community located in Franklin County and the 43016 ZIP Code. This area is served by the Dublin City attendance zone.
Unique Features
- 13 Ft. Ceilings And Oversized Windows
- 5 Miles from Muirfield Village
- Abundant Natural Light
- Concierge Services
- Easy Access to Major Freeways
- Lawn with Professional Landscaping
- Planned Social Events & Activities
- The Commons Community Center
- Wine Lockers
- Across the Street from Emerald Fields
- Granite Counters
- Complimentary Wi-Fi in The Commons
- Easy access to all major freeways
- Online Rent Pay
- Smooth-Entry, No-Step Showers
- Social deck with grill and firepit
- Vinyl, Wood-Plank Flooring Througout
- Walkable Neighborhood Design
- White Shaker Wood Doors & Wide Trim
- "The Commons" Gameroom
- Community Garden with Raised Garden Beds
- Community Multipurpose Space
- Laundry Room
- Property Tax Free
- 55+ Living
- Community Lounge with Fire Place
- Community Patio
- Curbside Trash Pickup
- Half Bath
- Lots of cabinets & pantry space
- Pet-Friendly Community
- Raised Outlets
- Walking, Jogging & Biking Trails
- Attached Garage
- Brushed Nickel Lever Door Handles
- Central to Shopping, Dining & Services
- Community Game Room
- Fireplace At "The Commons"
- Maintenance-Free Living
- Open concept kitchens w/breakfast bars
- Powder room
- Primary Suite
- Private party area
- Universal Design
- Walk-In Showers
- Wide, Accessible Doorways
- "The Commons" Fitness And Yoga Studio
- 33 acre Emerald Fields across the street
- Chef's Kitchen
- Coffee & Cookies
- Generous Storage
- No Step Community Design
- Online Event Registration
- Open Layout
- Park-Like Setting with Trees & Water Features
- Virtual & In-Person Fitness Classes
- Wellbeats Virtual Fitness App
- "The Commons" Clubhouse Cafe
- "The Commons" TV Lounge, DVD Library
- 24-Hour Emergency Maintenance
- Billiard & Bourbon Lounge
- Breakfast Bar
- Community Kitchen
- Cubside Recycling
- Den or Office
- Flexible Lease Options
- Grab Bars In Showers
- Large laundry/mud room
- Modern Task Lighting
- No Steps Throughout
- Online Maintenance Requests
- Spacious Shaker Cabinets
- Universal design for all homes
- Walk-Up Private Entry
Community Amenities
Fitness Center
Doorman
Concierge
Clubhouse
Controlled Access
Recycling
Business Center
Grill
Property Services
- Package Service
- Community-Wide WiFi
- Controlled Access
- Maintenance on site
- Property Manager on Site
- Doorman
- Concierge
- 24 Hour Access
- Trash Pickup - Curbside
- Trash Pickup - Door to Door
- Recycling
- Planned Social Activities
- Guest Apartment
- EV Charging
Shared Community
- Business Center
- Clubhouse
- Lounge
- Multi Use Room
- Conference Rooms
- Walk-Up
Fitness & Recreation
- Fitness Center
- Walking/Biking Trails
- Gameroom
- Media Center/Movie Theatre
Outdoor Features
- Sundeck
- Grill
- Pond
- Dog Park
Townhome Features
Air Conditioning
Dishwasher
Washer/Dryer Hookup
High Speed Internet Access
Hardwood Floors
Walk-In Closets
Granite Countertops
Yard
Highlights
- High Speed Internet Access
- Wi-Fi
- Washer/Dryer Hookup
- Air Conditioning
- Heating
- Ceiling Fans
- Smoke Free
- Cable Ready
- Double Vanities
- Tub/Shower
- Fireplace
- Wheelchair Accessible (Rooms)
Kitchen Features & Appliances
- Dishwasher
- Disposal
- Ice Maker
- Granite Countertops
- Stainless Steel Appliances
- Pantry
- Eat-in Kitchen
- Kitchen
- Microwave
- Oven
- Range
- Refrigerator
- Freezer
- Breakfast Nook
- Gas Range
Floor Plan Details
- Hardwood Floors
- Carpet
- Tile Floors
- Dining Room
- High Ceilings
- Mud Room
- Office
- Den
- Vaulted Ceiling
- Views
- Walk-In Closets
- Linen Closet
- Double Pane Windows
- Window Coverings
- Large Bedrooms
- Floor to Ceiling Windows
- Balcony
- Patio
- Porch
- Deck
- Yard
- Lawn
- Garden
Fees and Policies
The fees below are based on community-supplied data and may exclude additional fees and utilities.
- One-Time Move-In Fees
-
Administrative Fee$375
-
Application Fee$50
- Dogs Allowed
-
Monthly pet rent$35
-
One time Fee$300
-
Restrictions:We're a pet-friendly community! Some restrictions apply; please contact our office for more details.
-
Comments:We welcome 2 pets per apartment home. We require a $250 Non Refundable Pet fee per apartment. Pet rent is $35 for 1 pet and $50 for 2 monthly.
- Cats Allowed
-
Monthly pet rent$35
-
One time Fee$300
-
Restrictions:We're a pet-friendly community! Some restrictions apply; please contact our office for more details.
-
Comments:We welcome 2 pets per apartment home. We require a $250 Non Refundable Pet fee per apartment. Pet rent is $35 for 1 pet and $50 for 2 monthly.
- Parking
-
Surface Lot--
-
GarageAttached--Assigned Parking
Details
Utilities Included
-
Trash Removal
Lease Options
-
Available months 6,7,8,9,10,11,12,13,14,15,16,17,18,19,20,21,22,23,24
-
Short term lease
Property Information
-
Built in 2017
-
86 houses/1 story
Specialty Housing Details
-
This property is intended and operated in accordance with the Housing for Older Persons provisions of the Fair Housing Act.
- Package Service
- Community-Wide WiFi
- Controlled Access
- Maintenance on site
- Property Manager on Site
- Doorman
- Concierge
- 24 Hour Access
- Trash Pickup - Curbside
- Trash Pickup - Door to Door
- Recycling
- Planned Social Activities
- Guest Apartment
- EV Charging
- Business Center
- Clubhouse
- Lounge
- Multi Use Room
- Conference Rooms
- Walk-Up
- Sundeck
- Grill
- Pond
- Dog Park
- Fitness Center
- Walking/Biking Trails
- Gameroom
- Media Center/Movie Theatre
- 13 Ft. Ceilings And Oversized Windows
- 5 Miles from Muirfield Village
- Abundant Natural Light
- Concierge Services
- Easy Access to Major Freeways
- Lawn with Professional Landscaping
- Planned Social Events & Activities
- The Commons Community Center
- Wine Lockers
- Across the Street from Emerald Fields
- Granite Counters
- Complimentary Wi-Fi in The Commons
- Easy access to all major freeways
- Online Rent Pay
- Smooth-Entry, No-Step Showers
- Social deck with grill and firepit
- Vinyl, Wood-Plank Flooring Througout
- Walkable Neighborhood Design
- White Shaker Wood Doors & Wide Trim
- "The Commons" Gameroom
- Community Garden with Raised Garden Beds
- Community Multipurpose Space
- Laundry Room
- Property Tax Free
- 55+ Living
- Community Lounge with Fire Place
- Community Patio
- Curbside Trash Pickup
- Half Bath
- Lots of cabinets & pantry space
- Pet-Friendly Community
- Raised Outlets
- Walking, Jogging & Biking Trails
- Attached Garage
- Brushed Nickel Lever Door Handles
- Central to Shopping, Dining & Services
- Community Game Room
- Fireplace At "The Commons"
- Maintenance-Free Living
- Open concept kitchens w/breakfast bars
- Powder room
- Primary Suite
- Private party area
- Universal Design
- Walk-In Showers
- Wide, Accessible Doorways
- "The Commons" Fitness And Yoga Studio
- 33 acre Emerald Fields across the street
- Chef's Kitchen
- Coffee & Cookies
- Generous Storage
- No Step Community Design
- Online Event Registration
- Open Layout
- Park-Like Setting with Trees & Water Features
- Virtual & In-Person Fitness Classes
- Wellbeats Virtual Fitness App
- "The Commons" Clubhouse Cafe
- "The Commons" TV Lounge, DVD Library
- 24-Hour Emergency Maintenance
- Billiard & Bourbon Lounge
- Breakfast Bar
- Community Kitchen
- Cubside Recycling
- Den or Office
- Flexible Lease Options
- Grab Bars In Showers
- Large laundry/mud room
- Modern Task Lighting
- No Steps Throughout
- Online Maintenance Requests
- Spacious Shaker Cabinets
- Universal design for all homes
- Walk-Up Private Entry
- High Speed Internet Access
- Wi-Fi
- Washer/Dryer Hookup
- Air Conditioning
- Heating
- Ceiling Fans
- Smoke Free
- Cable Ready
- Double Vanities
- Tub/Shower
- Fireplace
- Wheelchair Accessible (Rooms)
- Dishwasher
- Disposal
- Ice Maker
- Granite Countertops
- Stainless Steel Appliances
- Pantry
- Eat-in Kitchen
- Kitchen
- Microwave
- Oven
- Range
- Refrigerator
- Freezer
- Breakfast Nook
- Gas Range
- Hardwood Floors
- Carpet
- Tile Floors
- Dining Room
- High Ceilings
- Mud Room
- Office
- Den
- Vaulted Ceiling
- Views
- Walk-In Closets
- Linen Closet
- Double Pane Windows
- Window Coverings
- Large Bedrooms
- Floor to Ceiling Windows
- Balcony
- Patio
- Porch
- Deck
- Yard
- Lawn
- Garden
| Monday | 10am - 5pm |
|---|---|
| Tuesday | 10am - 5pm |
| Wednesday | 10am - 5pm |
| Thursday | 10am - 5pm |
| Friday | 10am - 5pm |
| Saturday | Closed |
| Sunday | Closed |
Dublin is a thriving suburb of Columbus, the state’s capital city. Because of its location, Dublin residents can access all the attractions and amenities in Columbus, including Ohio State University, the Ohio State University Airport, casinos, and the city’s buzzing downtown district.
Residents don’t have to go far from home for excitement. Staying true to its name, the city hosts a Saint Patrick's Day parade and the Dublin Irish Festival, some of the largest Irish festivals in the country. For year-round fun, Dublin residents have a bustling downtown district filled with restaurants and shops to enjoy. Outside of downtown, large retail centers offer more shopping destinations. Dublin has numerous parks equipped with swim facilities and bike paths. Coffman Park, the city’s crown jewel, is home to an amphitheater, a recreation center, and the Abbey Theater. Sports lovers thrive in this city.
Learn more about living in Dublin| Colleges & Universities | Distance | ||
|---|---|---|---|
| Colleges & Universities | Distance | ||
| Drive: | 17 min | 11.4 mi | |
| Drive: | 21 min | 11.8 mi | |
| Drive: | 18 min | 12.4 mi | |
| Drive: | 23 min | 13.6 mi |
 The GreatSchools Rating helps parents compare schools within a state based on a variety of school quality indicators and provides a helpful picture of how effectively each school serves all of its students. Ratings are on a scale of 1 (below average) to 10 (above average) and can include test scores, college readiness, academic progress, advanced courses, equity, discipline and attendance data. We also advise parents to visit schools, consider other information on school performance and programs, and consider family needs as part of the school selection process.
The GreatSchools Rating helps parents compare schools within a state based on a variety of school quality indicators and provides a helpful picture of how effectively each school serves all of its students. Ratings are on a scale of 1 (below average) to 10 (above average) and can include test scores, college readiness, academic progress, advanced courses, equity, discipline and attendance data. We also advise parents to visit schools, consider other information on school performance and programs, and consider family needs as part of the school selection process.
View GreatSchools Rating Methodology
Hawthorne Commons Photos
-
Bayberry
-
Bathroom - 1BR, 1.5BA - 1,206 SF - Aster
-
Living Room - 1BR, 1.5BA - 1,206 SF - Aster
-
Living Room - 1BR, 1.5BA - 1,206 SF - Aster
-
Kitchen - 1BR, 1.5BA - 1,206 SF - Aster
-
Kitchen - 1BR, 1.5BA - 1,206 SF - Aster
-
Half Bath - 1BR, 1.5BA - 1,206 SF - Aster
-
Dining Area - 1BR, 1.5BA - 1,206 SF - Aster
-
Dining Area - 1BR, 1.5BA - 1,206 SF - Aster
Floor Plans
-
1 Bedroom
-
1 Bedroom
-
2 Bedrooms
-
2 Bedrooms
-
2 Bedrooms
-
2 Bedrooms
Nearby Apartments
Within 50 Miles of Hawthorne Commons
Hawthorne Commons is in the city of Dublin. Here you’ll find three shopping centers within 1.0 mile of the property.Five parks are within 8.3 miles, including Columbus Zoo, Emily Traphagen Park, and Highbanks Metro Park.
What Are Walk Score®, Transit Score®, and Bike Score® Ratings?
Walk Score® measures the walkability of any address. Transit Score® measures access to public transit. Bike Score® measures the bikeability of any address.
What is a Sound Score Rating?
A Sound Score Rating aggregates noise caused by vehicle traffic, airplane traffic and local sources
