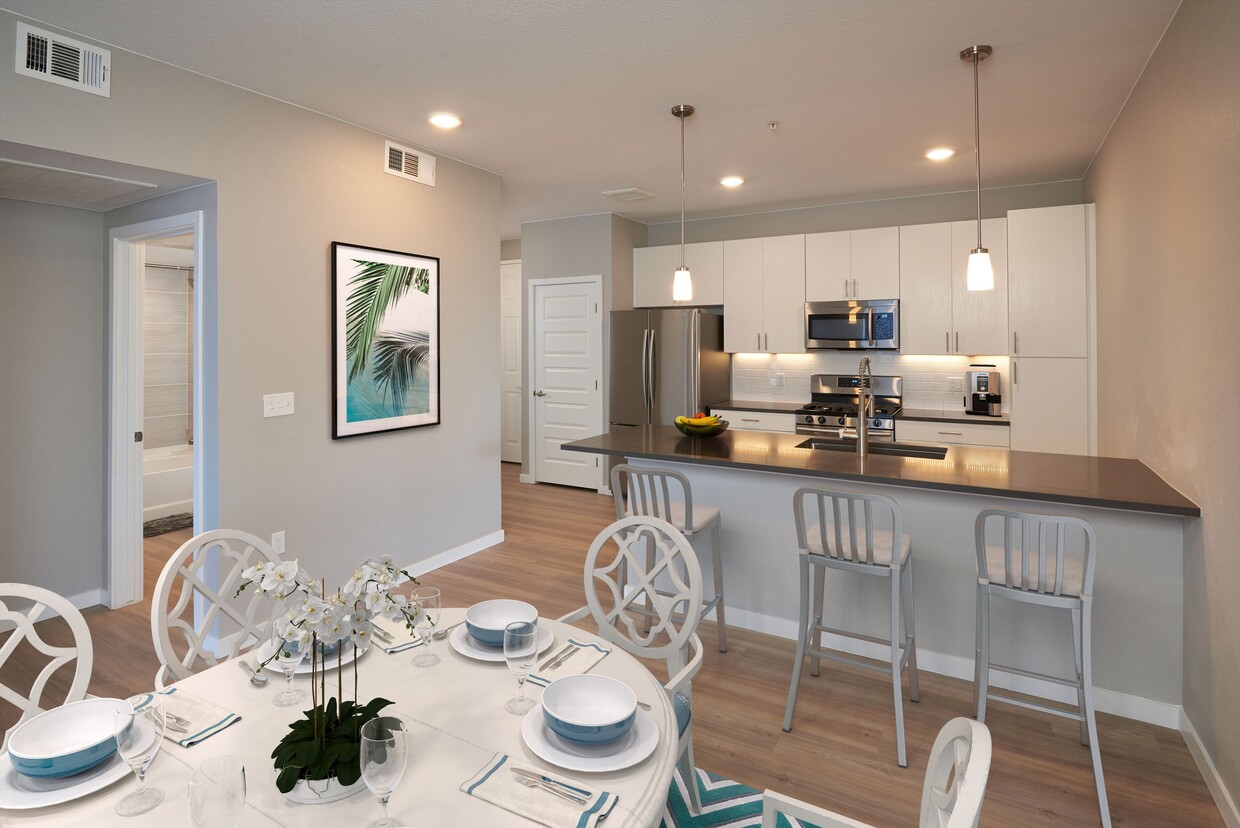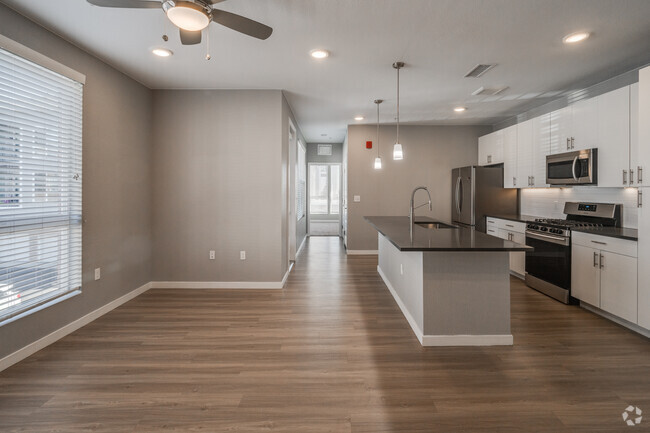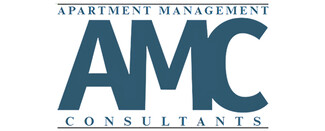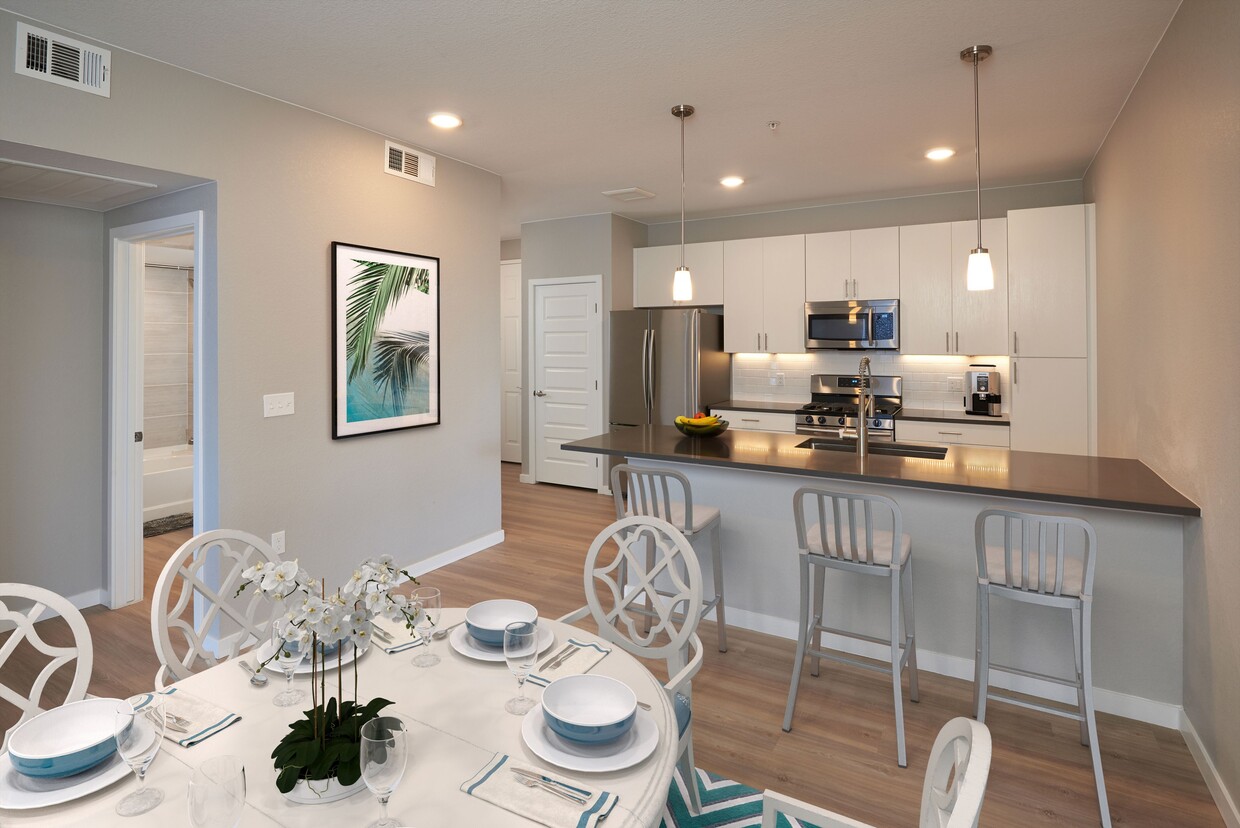-
Monthly Rent
$1,659 - $2,049
-
Bedrooms
1 - 3 bd
-
Bathrooms
1 - 2 ba
-
Square Feet
716 - 1,264 sq ft
Pricing & Floor Plans
-
Unit AUCMRHprice $1,659Unit Specialsquare feet 809availibility Now
-
Unit AUCMLZprice $1,659Unit Specialsquare feet 716availibility Now
-
Unit AUCMAHprice $1,739Unit Specialsquare feet 716availibility Now
-
Unit AUCMGGprice $1,759square feet 780availibility May 15
-
Unit AUCMTTprice $2,029Unit Specialsquare feet 1,015availibility Now
-
Unit AUCMTCprice $2,029Unit Specialsquare feet 1,028availibility Jun 7
-
Unit AUCMLAprice $2,029Unit Specialsquare feet 1,099availibility Now
-
Unit AUCMQWprice $2,049Unit Specialsquare feet 1,046availibility Jun 7
-
Unit AUCMRHprice $1,659Unit Specialsquare feet 809availibility Now
-
Unit AUCMLZprice $1,659Unit Specialsquare feet 716availibility Now
-
Unit AUCMAHprice $1,739Unit Specialsquare feet 716availibility Now
-
Unit AUCMGGprice $1,759square feet 780availibility May 15
-
Unit AUCMTTprice $2,029Unit Specialsquare feet 1,015availibility Now
-
Unit AUCMTCprice $2,029Unit Specialsquare feet 1,028availibility Jun 7
-
Unit AUCMLAprice $2,029Unit Specialsquare feet 1,099availibility Now
-
Unit AUCMQWprice $2,049Unit Specialsquare feet 1,046availibility Jun 7
About Hawthorne Hill 2
Celebrate every day with elegant features like a gourmet chef’s kitchen that’s perfect for entertaining. Imagine friends and family gathered around your restaurant-style kitchen island, cooking dinner on your gas range, as light from the hanging pendants reflects off your stainless-steel appliances. Afterward, invite your guests to gather on your private patio or balcony, and raise your glasses to another day well lived. Beyond the tantalizing kitchen, you will love unique features like elegant wood-style flooring, expansive walk-in closets, and a resort-style walk-in shower. Outside your apartment walls, our vibrant, garden-style community acts as an opulent extension to your living space, where every day is better than the last. Dip your feet into the shimmering swimming pool, kick back with a cool drink in the fire pit picnic area, and then call your friends and family and tell them you’re finally home.
Hawthorne Hill 2 is an apartment community located in Adams County and the 80233 ZIP Code. This area is served by the Adams 12 Five Star Schools attendance zone.
Unique Features
- Quartz Countertops
- Fire Pit
- Extended Closets
- Resort-Style Walk-In Shower
- Close To Light Rail
- Gas Range
- Up To 12-foot Ceilings
Community Amenities
Pool
Fitness Center
Playground
Clubhouse
Recycling
Business Center
Grill
Pet Play Area
Property Services
- Package Service
- Wi-Fi
- Maintenance on site
- Property Manager on Site
- Trash Pickup - Curbside
- Recycling
- Renters Insurance Program
- Online Services
- Planned Social Activities
- Pet Play Area
Shared Community
- Business Center
- Clubhouse
- Multi Use Room
Fitness & Recreation
- Fitness Center
- Hot Tub
- Pool
- Playground
- Gameroom
Outdoor Features
- Fenced Lot
- Sundeck
- Courtyard
- Grill
- Picnic Area
- Dog Park
Apartment Features
Washer/Dryer
Air Conditioning
Dishwasher
High Speed Internet Access
Walk-In Closets
Island Kitchen
Microwave
Refrigerator
Highlights
- High Speed Internet Access
- Wi-Fi
- Washer/Dryer
- Air Conditioning
- Heating
- Ceiling Fans
- Cable Ready
- Double Vanities
- Tub/Shower
- Fireplace
- Sprinkler System
Kitchen Features & Appliances
- Dishwasher
- Disposal
- Ice Maker
- Stainless Steel Appliances
- Pantry
- Island Kitchen
- Eat-in Kitchen
- Kitchen
- Microwave
- Oven
- Range
- Refrigerator
- Freezer
- Quartz Countertops
Model Details
- Carpet
- Vinyl Flooring
- Dining Room
- Built-In Bookshelves
- Crown Molding
- Vaulted Ceiling
- Views
- Walk-In Closets
- Linen Closet
- Double Pane Windows
- Window Coverings
- Balcony
- Patio
Fees and Policies
The fees below are based on community-supplied data and may exclude additional fees and utilities. Use the calculator to add these fees to the base rent.
- Monthly Utilities & Services
-
Resident Utility Charge$7
- One-Time Move-In Fees
-
Administrative Fee$250
-
Application Fee$43
- Dogs Allowed
-
Monthly pet rent$35
-
One time Fee$0
-
Pet deposit$300
-
Pet Limit2
- Cats Allowed
-
Monthly pet rent$35
-
One time Fee$0
-
Pet deposit$300
-
Pet Limit2
- Parking
-
Surface LotParking Permits Required$8/mo
-
Garage$125/mo
Details
Lease Options
-
9-12 Months
Property Information
-
Built in 2019
-
93 units/3 stories
- Package Service
- Wi-Fi
- Maintenance on site
- Property Manager on Site
- Trash Pickup - Curbside
- Recycling
- Renters Insurance Program
- Online Services
- Planned Social Activities
- Pet Play Area
- Business Center
- Clubhouse
- Multi Use Room
- Fenced Lot
- Sundeck
- Courtyard
- Grill
- Picnic Area
- Dog Park
- Fitness Center
- Hot Tub
- Pool
- Playground
- Gameroom
- Quartz Countertops
- Fire Pit
- Extended Closets
- Resort-Style Walk-In Shower
- Close To Light Rail
- Gas Range
- Up To 12-foot Ceilings
- High Speed Internet Access
- Wi-Fi
- Washer/Dryer
- Air Conditioning
- Heating
- Ceiling Fans
- Cable Ready
- Double Vanities
- Tub/Shower
- Fireplace
- Sprinkler System
- Dishwasher
- Disposal
- Ice Maker
- Stainless Steel Appliances
- Pantry
- Island Kitchen
- Eat-in Kitchen
- Kitchen
- Microwave
- Oven
- Range
- Refrigerator
- Freezer
- Quartz Countertops
- Carpet
- Vinyl Flooring
- Dining Room
- Built-In Bookshelves
- Crown Molding
- Vaulted Ceiling
- Views
- Walk-In Closets
- Linen Closet
- Double Pane Windows
- Window Coverings
- Balcony
- Patio
| Monday | 9am - 6pm |
|---|---|
| Tuesday | 9am - 6pm |
| Wednesday | 9am - 6pm |
| Thursday | 9am - 6pm |
| Friday | 9am - 6pm |
| Saturday | 10am - 5pm |
| Sunday | Closed |
While it is only 11 short miles from Downtown Denver, Greater Thornton feels like a suburban retreat with picturesque views of the mountains in the west. Thornton apartments are popular for those who want to live close to Denver, but also want that rugged Colorado terrain that provides so many outdoor activities, from camping and hiking to mountain biking and bird-watching.
There are plenty of highly-rated schools at every level in Greater Thornton, the more rural and suburban area that surrounds the heart of the city, making this an ideal place for families with children. Stunning views and unparalleled natural beauty make this part of Thornton popular with nature lovers as well, but all residents will get to enjoy the beauty of the Rockies.
Learn more about living in Greater Thornton| Colleges & Universities | Distance | ||
|---|---|---|---|
| Colleges & Universities | Distance | ||
| Drive: | 11 min | 5.6 mi | |
| Drive: | 19 min | 12.2 mi | |
| Drive: | 21 min | 12.3 mi | |
| Drive: | 25 min | 16.8 mi |
 The GreatSchools Rating helps parents compare schools within a state based on a variety of school quality indicators and provides a helpful picture of how effectively each school serves all of its students. Ratings are on a scale of 1 (below average) to 10 (above average) and can include test scores, college readiness, academic progress, advanced courses, equity, discipline and attendance data. We also advise parents to visit schools, consider other information on school performance and programs, and consider family needs as part of the school selection process.
The GreatSchools Rating helps parents compare schools within a state based on a variety of school quality indicators and provides a helpful picture of how effectively each school serves all of its students. Ratings are on a scale of 1 (below average) to 10 (above average) and can include test scores, college readiness, academic progress, advanced courses, equity, discipline and attendance data. We also advise parents to visit schools, consider other information on school performance and programs, and consider family needs as part of the school selection process.
View GreatSchools Rating Methodology
Transportation options available in Thornton include 30Th-Downing, located 13.6 miles from Hawthorne Hill 2. Hawthorne Hill 2 is near Denver International, located 23.2 miles or 32 minutes away.
| Transit / Subway | Distance | ||
|---|---|---|---|
| Transit / Subway | Distance | ||
|
|
Drive: | 22 min | 13.6 mi |
| Drive: | 21 min | 13.6 mi | |
| Drive: | 22 min | 13.7 mi | |
|
|
Drive: | 23 min | 14.0 mi |
|
|
Drive: | 24 min | 14.1 mi |
| Commuter Rail | Distance | ||
|---|---|---|---|
| Commuter Rail | Distance | ||
| Walk: | 20 min | 1.1 mi | |
| Drive: | 3 min | 1.2 mi | |
| Drive: | 3 min | 1.3 mi | |
| Drive: | 6 min | 3.2 mi | |
| Drive: | 11 min | 5.2 mi |
| Airports | Distance | ||
|---|---|---|---|
| Airports | Distance | ||
|
Denver International
|
Drive: | 32 min | 23.2 mi |
Time and distance from Hawthorne Hill 2.
| Shopping Centers | Distance | ||
|---|---|---|---|
| Shopping Centers | Distance | ||
| Walk: | 4 min | 0.2 mi | |
| Walk: | 6 min | 0.4 mi | |
| Walk: | 11 min | 0.6 mi |
| Parks and Recreation | Distance | ||
|---|---|---|---|
| Parks and Recreation | Distance | ||
|
Butterfly Pavilion
|
Drive: | 15 min | 8.3 mi |
|
Two Ponds National Wildlife Refuge
|
Drive: | 23 min | 13.2 mi |
|
World of Wonder Children's Museum
|
Drive: | 20 min | 13.8 mi |
|
Rocky Mountain Arsenal National Wildlife Refuge
|
Drive: | 25 min | 14.3 mi |
|
Majestic View Nature Center
|
Drive: | 27 min | 14.6 mi |
| Hospitals | Distance | ||
|---|---|---|---|
| Hospitals | Distance | ||
| Drive: | 10 min | 5.0 mi | |
| Drive: | 9 min | 5.0 mi | |
| Drive: | 14 min | 7.5 mi |
| Military Bases | Distance | ||
|---|---|---|---|
| Military Bases | Distance | ||
| Drive: | 56 min | 28.5 mi | |
| Drive: | 99 min | 79.5 mi |
Property Ratings at Hawthorne Hill 2
Dirty unit, had to jump through hoops to get it partially cleaned. Had to prove tub was broken for someone to come over. No drawer or cabinet pulls installed upon move in. Will not give me mailbox or pool keys.
I have never disliked living at an apartment complex more than this one. From the day I moved in, and I was told I was lying about the smell of cigarette smoke in my new apartment, as this is a "non-smoking complex", it somehow went downhill from them. Took months to get obscene graffiti taken off the building, and there was still graffiti on our door the day we moved out. Homeless people lived outside in the hallway for weeks and stole packages, and I was told they couldn't fix the locks or stop them in any way, as they can't 'stop bad people from doing bad things'. We paid $35 a month for a "Common Area Maintenance Fee" and yet the common areas were closed for months on end. The package room lock broke, and they didn't fix it, making it impossible to get any packages on the weekends or after business hours; this went on for weeks. The management will gaslight you, evade questions, make excuses, and are just generally useless. Live here if you want to hate your life and develop anger issues.
Hawthorne Hill 2 Photos
-
Hawthorne Hill 2
-
2 BR, 2 BA - 1,046 SF
-
2 BR, 2 BA - 1,046 SF
-
2 BR, 2 BA - 1,046 SF
-
2 BR, 2 BA - 1,046 SF
-
2 BR, 2 BA - 1,046 SF
-
2 BR, 2 BA - 1,046 SF
-
2 BR, 2 BA - 1,046 SF
-
2 BR, 2 BA - 1,046 SF
Models
-
1 Bedroom
-
1 Bedroom
-
2 Bedrooms
-
2 Bedrooms
-
2 Bedrooms
-
3 Bedrooms
Nearby Apartments
Within 50 Miles of Hawthorne Hill 2
View More Communities-
Parkview Terrace - Thornton
1300 Milky Way
Thornton, CO 80260
1-3 Br $1,099-$1,950 4.8 mi
-
Odyssey
1769 Coronado Pky N
Thornton, CO 80229
1-2 Br $1,090-$1,643 4.9 mi
-
Strata
16505 Green Valley Ranch Blvd
Denver, CO 80239
1-3 Br $1,559-$2,499 12.2 mi
-
Cedar Run
888-888 S Oneida St
Denver, CO 80224
1-2 Br $1,090-$1,795 14.9 mi
-
Alton Green
8965 E Florida Ave
Denver, CO 80247
1-2 Br $1,329-$1,929 15.8 mi
-
Preserve at City Center
1098 S Evanston Way
Aurora, CO 80012
1-2 Br $1,209-$1,679 16.6 mi
Hawthorne Hill 2 has one to three bedrooms with rent ranges from $1,659/mo. to $2,049/mo.
You can take a virtual tour of Hawthorne Hill 2 on Apartments.com.
Hawthorne Hill 2 is in Greater Thornton in the city of Thornton. Here you’ll find three shopping centers within 0.6 mile of the property. Five parks are within 14.6 miles, including Butterfly Pavilion, Rocky Mountain Arsenal National Wildlife Refuge, and Two Ponds National Wildlife Refuge.
Applicant has the right to provide the property manager or owner with a Portable Tenant Screening Report (PTSR) that is not more than 30 days old, as defined in § 38-12-902(2.5), Colorado Revised Statutes; and 2) if Applicant provides the property manager or owner with a PTSR, the property manager or owner is prohibited from: a) charging Applicant a rental application fee; or b) charging Applicant a fee for the property manager or owner to access or use the PTSR.
What Are Walk Score®, Transit Score®, and Bike Score® Ratings?
Walk Score® measures the walkability of any address. Transit Score® measures access to public transit. Bike Score® measures the bikeability of any address.
What is a Sound Score Rating?
A Sound Score Rating aggregates noise caused by vehicle traffic, airplane traffic and local sources









Responded To This Review