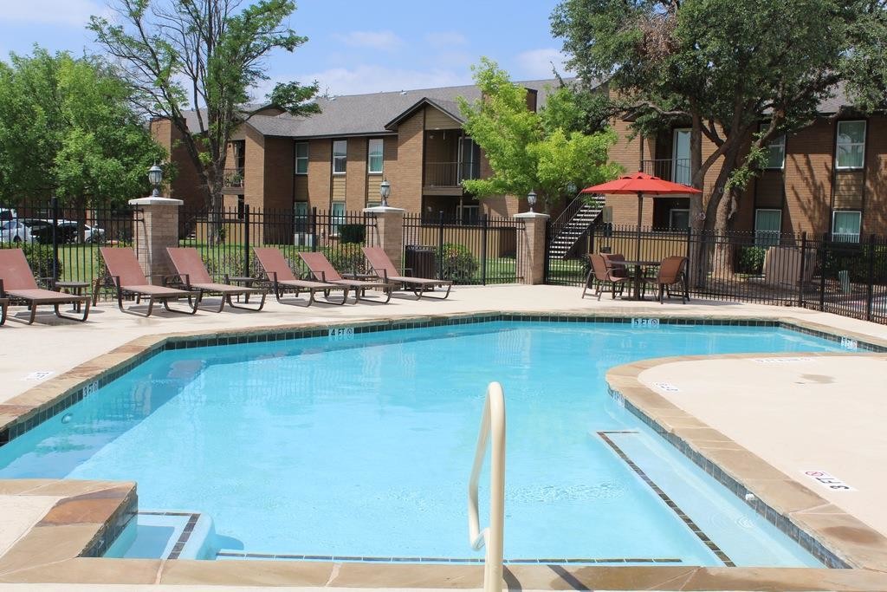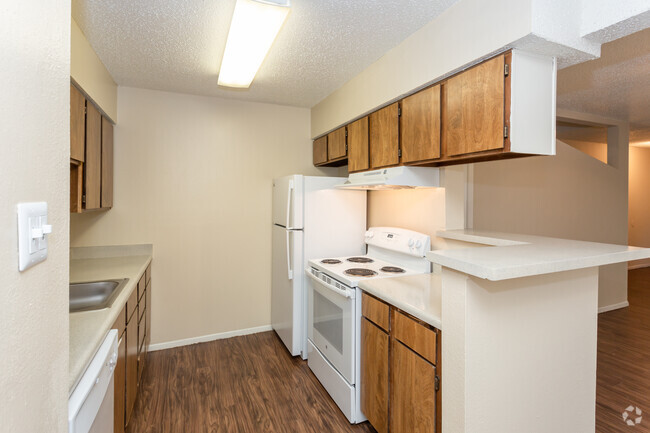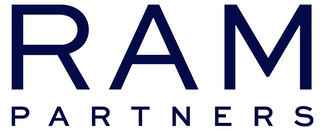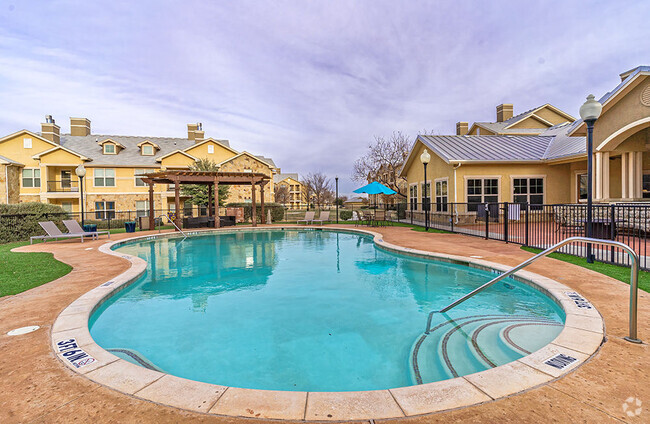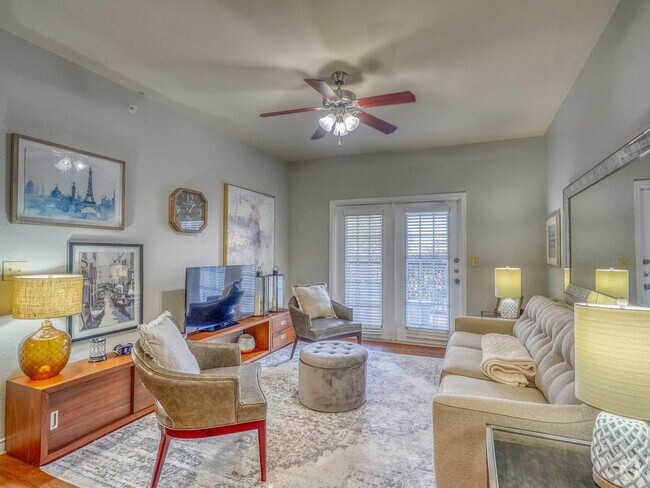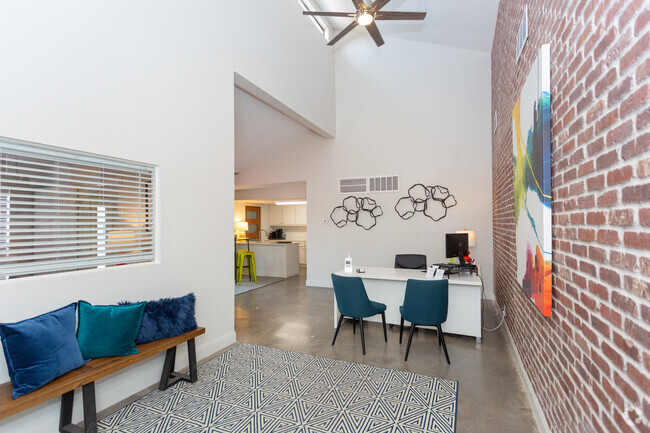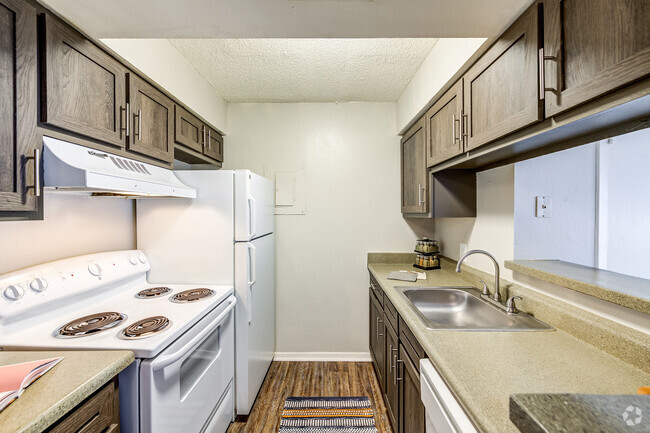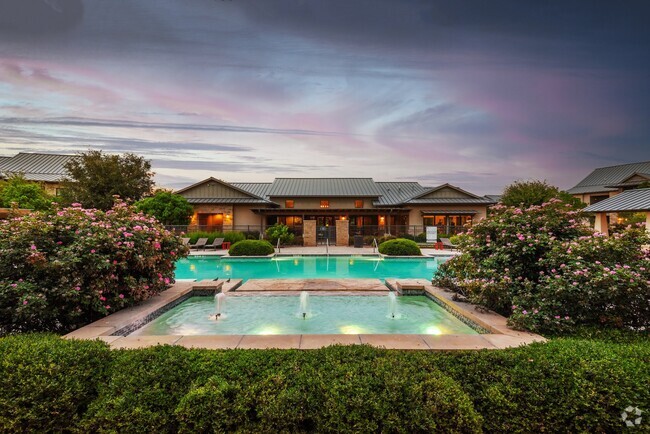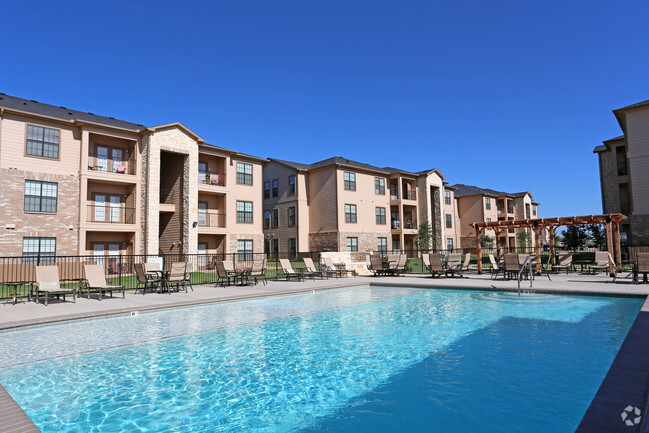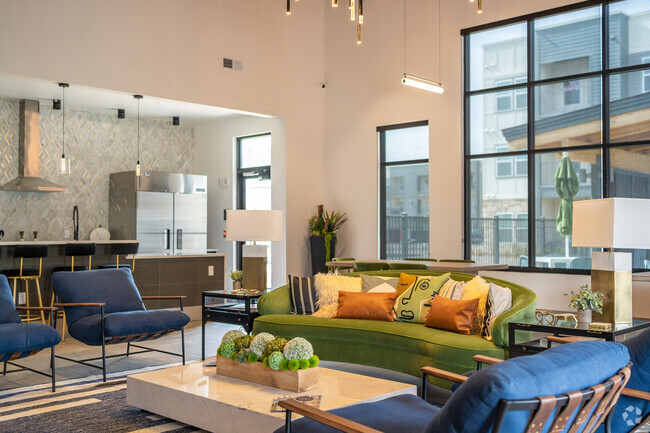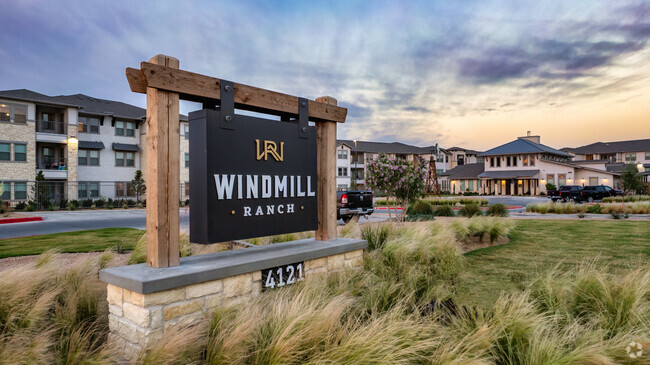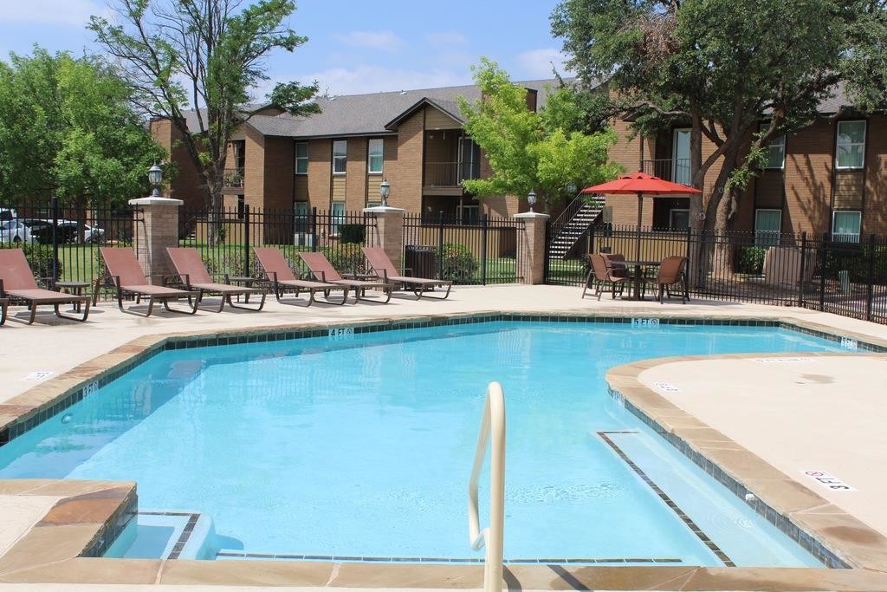-
Monthly Rent
$843 - $5,281
-
Bedrooms
1 - 2 bd
-
Bathrooms
1 - 2 ba
-
Square Feet
728 - 1,042 sq ft
Welcome to Hawthorne House, a community designed for convenient everyday living in Midland, TX. Designed to bring your everyday life to soaring new heights of comfort and convenience, our one and two-bedroom apartments have it all. From large private patios, wood-burning fireplace to the two-tone paint wood-style flooring and breakfast bar, we’ve left nothing to chance. Located right off 2811 W Loop 250 North, with easy access to North State Highway 349 and I-20, our apartments make any commute feel like a breeze. Not to mention we also provide our residents with a surface lot parking, a refreshing pool, and a fitness center. More than that, our homes are pet-friendly and so is our property. We’re sure your furry friends will have a blast on our specially designed pet-friendly walking areas, our dog park, or at one of the nearby parks, such as Hogan’s Run Dog Park. Plus, with an on-site emergency maintenance team available on-site 24/7 you’ll never have to worry about a thing! Find out more about our wonderful apartments for rent in Midland, TX then call us and schedule a tour. We’d love to take you on a tour and show you all the reasons why Hawthorne House Apartments should be your next home!
Pricing & Floor Plans
-
Unit 1001price $843square feet 728availibility Now
-
Unit 0204price $915square feet 728availibility Now
-
Unit 0616price $915square feet 728availibility Now
-
Unit 0807price $942square feet 844availibility Feb 4
-
Unit 0316price $1,012square feet 844availibility Feb 12
-
Unit 0605price $1,554square feet 1,042availibility Jan 31
-
Unit 0606price $1,559square feet 1,042availibility Apr 5
-
Unit 0611price Call for Rentsquare feet 1,042availibility Dec 31
-
Unit 1001price $843square feet 728availibility Now
-
Unit 0204price $915square feet 728availibility Now
-
Unit 0616price $915square feet 728availibility Now
-
Unit 0807price $942square feet 844availibility Feb 4
-
Unit 0316price $1,012square feet 844availibility Feb 12
-
Unit 0605price $1,554square feet 1,042availibility Jan 31
-
Unit 0606price $1,559square feet 1,042availibility Apr 5
-
Unit 0611price Call for Rentsquare feet 1,042availibility Dec 31
About Hawthorne House
Welcome to Hawthorne House, a community designed for convenient everyday living in Midland, TX. Designed to bring your everyday life to soaring new heights of comfort and convenience, our one and two-bedroom apartments have it all. From large private patios, wood-burning fireplace to the two-tone paint wood-style flooring and breakfast bar, we’ve left nothing to chance. Located right off 2811 W Loop 250 North, with easy access to North State Highway 349 and I-20, our apartments make any commute feel like a breeze. Not to mention we also provide our residents with a surface lot parking, a refreshing pool, and a fitness center. More than that, our homes are pet-friendly and so is our property. We’re sure your furry friends will have a blast on our specially designed pet-friendly walking areas, our dog park, or at one of the nearby parks, such as Hogan’s Run Dog Park. Plus, with an on-site emergency maintenance team available on-site 24/7 you’ll never have to worry about a thing! Find out more about our wonderful apartments for rent in Midland, TX then call us and schedule a tour. We’d love to take you on a tour and show you all the reasons why Hawthorne House Apartments should be your next home!
Hawthorne House is an apartment community located in Midland County and the 79705 ZIP Code. This area is served by the Midland Independent attendance zone.
Unique Features
- A Range of Expertly Designed Floorplans
- Full Size Washer/Dryer Connections*
- Outdoor Storage
- Faux wood Style Blinds*
- His & Her Closets*
- Linen Closets
- Monthly Resident Newsletter
- Online Payments
- Townhome Design*
- Wood Burning Fireplace
- Complimentary Hospitality Bar
- Pet Friendly Walking Areas
- Premium Apartment Home
- Extravagant Walk-in closets
- Resident Portal
- Vaulted Ceilings Available
- Open Concept Serving Bar in Kitchen
- Stackble Washer/Dryer*
- Virtual Tours
- Convenient Live-Work spaces
- Convenient to Public Transportation
- Monthly Resident Events
- Patio/Balcony Available
- Washer/Dryer in Unit
- Preferred Employer Program
- Upgraded Designer Interior Colors
Community Amenities
Pool
Fitness Center
Clubhouse
Business Center
- Package Service
- Maintenance on site
- Pet Play Area
- Business Center
- Clubhouse
- Walk-Up
- Fitness Center
- Pool
- Sundeck
- Picnic Area
Apartment Features
Washer/Dryer
Air Conditioning
Dishwasher
Washer/Dryer Hookup
- High Speed Internet Access
- Washer/Dryer
- Washer/Dryer Hookup
- Air Conditioning
- Heating
- Smoke Free
- Cable Ready
- Fireplace
- Dishwasher
- Disposal
- Kitchen
- Range
- Refrigerator
- Carpet
- Vinyl Flooring
Fees and Policies
The fees below are based on community-supplied data and may exclude additional fees and utilities.
- One-Time Move-In Fees
-
Administrative Fee$100
-
Application Fee$50
- Dogs Allowed
-
Monthly pet rent$25
-
One time Fee$300
-
Pet deposit$0
-
Pet Limit2
-
Restrictions:Pit Bulls, Rottweiler's and Chow's (all municipality laws apply to other breeds) and any mix more than 20% of these breeds are prohibited.
-
Comments:There is no weight limit.
- Cats Allowed
-
Monthly pet rent$25
-
One time Fee$300
-
Pet deposit$0
-
Pet Limit2
-
Restrictions:Pit Bulls, Rottweiler's and Chow's (all municipality laws apply to other breeds) and any mix more than 20% of these breeds are prohibited.
-
Comments:There is no weight limit.
- Parking
-
Covered--
-
Other--
Details
Lease Options
-
3, 4, 5, 6, 7, 8, 9, 10, 11, 12, 13, 14, 15
-
Short term lease
Property Information
-
Built in 1982
-
126 units/2 stories
 This Property
This Property
 Available Property
Available Property
- Package Service
- Maintenance on site
- Pet Play Area
- Business Center
- Clubhouse
- Walk-Up
- Sundeck
- Picnic Area
- Fitness Center
- Pool
- A Range of Expertly Designed Floorplans
- Full Size Washer/Dryer Connections*
- Outdoor Storage
- Faux wood Style Blinds*
- His & Her Closets*
- Linen Closets
- Monthly Resident Newsletter
- Online Payments
- Townhome Design*
- Wood Burning Fireplace
- Complimentary Hospitality Bar
- Pet Friendly Walking Areas
- Premium Apartment Home
- Extravagant Walk-in closets
- Resident Portal
- Vaulted Ceilings Available
- Open Concept Serving Bar in Kitchen
- Stackble Washer/Dryer*
- Virtual Tours
- Convenient Live-Work spaces
- Convenient to Public Transportation
- Monthly Resident Events
- Patio/Balcony Available
- Washer/Dryer in Unit
- Preferred Employer Program
- Upgraded Designer Interior Colors
- High Speed Internet Access
- Washer/Dryer
- Washer/Dryer Hookup
- Air Conditioning
- Heating
- Smoke Free
- Cable Ready
- Fireplace
- Dishwasher
- Disposal
- Kitchen
- Range
- Refrigerator
- Carpet
- Vinyl Flooring
| Monday | 10am - 5pm |
|---|---|
| Tuesday | 10am - 5pm |
| Wednesday | 10am - 5pm |
| Thursday | 10am - 5pm |
| Friday | 10am - 5pm |
| Saturday | Closed |
| Sunday | Closed |
Halfway between Fort Worth and El Paso, Midland rests just off of I-20, neighboring Odessa. Known for its booming energy industry, Midland also harbors a fierce dedication to high school football, partially inspiring both the film and television adaptations of “Friday Night Lights.”
There’s a charming downtown district to explore in Midland, with a fierce barbecue scene that’s true to the Texas style. Midland is also home to a variety of museums, including the Permian Basin Petroleum Museum, the Museum of the Southwest, and the Odessa Meteor Crater and Museum. Residents of Midland, often referred to as Midlanders, relish spending time in nature at the nearby Big Bend National Park and the I-20 Wildlife Preserve. There is also a burgeoning arts scene in Midland, punctuated by Midland College’s McCormick Gallery, the Wagner Noel Performing Arts Center, and the Midland-Odessa Symphony and Chorale.
Learn more about living in Midland| Colleges & Universities | Distance | ||
|---|---|---|---|
| Colleges & Universities | Distance | ||
| Drive: | 5 min | 2.0 mi | |
| Drive: | 26 min | 19.3 mi | |
| Drive: | 29 min | 23.2 mi |
Property Ratings at Hawthorne House
So far we've enjoyed our experience here, the staff is very responsive and extremely helpful to any concerns we have! Best apartment we've lived in, in midland so far.
Property Manager at Hawthorne House, Responded To This Review
Thank you for your review! We're thrilled to hear that you find our staff responsive and helpful, and that you're enjoying your experience at Hawthorne House.
Love it here! The property manager was very nice and extremely helpful. Move in went well and everything is great for the most part. Heater is the only thing that needs some work.
Property Manager at Hawthorne House, Responded To This Review
Thank you for your review! We're happy to hear you had a smooth move-in and found our property manager helpful. We'll make sure to address the heater issue promptly.
The layouts are beautiful and modern looking. The pricing is amazing and so worth it. Friendly neighborhood with no loud noise and plenty of amenities. The location is a huge plus as well
Property Manager at Hawthorne House, Responded To This Review
Thank you for your review! We're delighted to hear you appreciate the modern layouts, pricing, and amenities, as well as the quiet and friendly neighborhood at Hawthorne House.
Hawthorne’s staff are friendly and fast. They reply quickly and will even answer after hours. The apartments are great with amazing storage.
Property Manager at Hawthorne House, Responded To This Review
Thank you for your positive review! We're glad to hear that our staff's responsiveness and the apartment's storage have met your expectations.
Quiet and peaceful within my first days of arrival. The house manager and team were fantastic and got me in on time. Apparently everything looks clean before i move in just for some few repairs that were taken care of immediately i move in.
So far it seems to be a nice and quiet apartment complex. Neighbors seem friendly and seem to respect each other. The staff seems to care about the appearance of the complex.
Heather was very nice and welcoming and so glad I came across this place. So friendly and helpful and quiet and super nice area. I love how big the apartment is and they seem to care about people that live here
I enjoy the apartment community. It is fairly quiet. I enjoy the maintenance team as they are quick to fix problems that are reported to them. The only thing I don’t like it regularly finding trash outside my apartment door that was put their by residents that don’t use the trash cans.
Me complace mucho vivir aquí, los departamentos son cómodos y realmente es una comunidad muy tranquila . Las áreas comunes están bastante limpias aunque la piscina pudiera estar mejor, ya que muchas veces no está lo limpia que debería sobre todo en verano
Nos sentimos muy bien en el condominio es muy tranquilo y seguro, falta un poquito de embellecimiento para que se vea más moderno no hay riego del pasto y está marchito
I have lived at Hawthorne House for 8 years. During this time there have been owner and management changes, some better than others. The current management is great, very helpful and caring with the residents. The head of maintenance (Vincent) is knowledgeable, and works with a sense of urgency to ensure resident satisfaction.
Property Manager at Hawthorne House, Responded To This Review
Thank you for your loyalty to Hawthorne House and for acknowledging our current management and Vincent's hard work. Your satisfaction and comfort are our top priorities.
I've lived here for 2.5 years and have gone a year without A/C. The new property manager seems to be trying to fix a lot around the apartments and is very sweet though. I would recommend them to others once things are fixed on the grounds.
Property Manager at Hawthorne House, Responded To This Review
We sincerely apologize for the inconvenience you've faced with the A/C issue. We're committed to resolving this situation promptly, and we thank you for your recommendation.
It’s been great living here so far I haven’t had any big issues It’s a really good community and management has been helpful They have answered all my questions, And help on everything I need
Property Manager at Hawthorne House, Responded To This Review
We are delighted to hear that you are enjoying your time at our apartment building and that our community and management team have met your expectations. Thank you for taking the time to share your positive experience with us.
Neighbors are crazy. The management team are nice. The apartments are at a good rate. Sometimes, the maintenance staff don’t come by to fix things.
Property Manager at Hawthorne House, Responded To This Review
We apologize for any inconvenience caused by the maintenance delays. We appreciate your feedback and will strive to improve our services in the future. Thank you for sharing your experience with us.
The day I started looking for an apartment I contacted Hawthorne House. Heather, the property manager was the best!! She told me to go and see the apartment she had available and I instantly knew I didn’t have to search any longer. She’s professional and made the process so easy! The complex is great and the other amenities offered make it even better. 10 out of 10.
Property Manager at Hawthorne House, Responded To This Review
Thank you for your positive review! We are thrilled to hear that Heather provided you with exceptional service and that you found your new home at Hawthorne House. We appreciate your kind words and are pleased that you are enjoying the amenities offered at the complex.
Relocated from Mississippi and the apartment was ready as quoted. The apartment community seems quiet. The apartment manager was welcoming. This made my move in painless.
Property Manager at Hawthorne House, Responded To This Review
Thank you for taking the time to leave a review. We're glad to hear that your move-in experience was painless and that you found our apartment community quiet and welcoming. We appreciate your feedback.
Clean, quiet, friendly, and homey are the words I’d describe hawthorn house. Out of all the other apartment complexes In midland that I’ve lived in. Hawthorn house is my favorite.
Property Manager at Hawthorne House, Responded To This Review
Thank you so much for your positive review of Hawthorn House! We truly appreciate your kind words and are delighted to hear that you find our apartments clean, quiet, friendly, and homey. We strive to provide the best living experience for our residents, and it means a lot to us that you have chosen us as your favorite apartment complex in Midland.
Everything has been great, excited to be here. The area is very nice and the staff has been very helpful. It’s quiet and the apartment is nice.
Property Manager at Hawthorne House, Responded To This Review
Thank you for taking the time to leave a review. We are glad to hear that you are enjoying your stay at our apartment building and that our staff has been helpful. We appreciate your feedback and hope you continue to have a positive experience.
Fast and easy move in, Heather was a great host. Easy access to the apartment door is definitely a plus. So far nights are quite at this building. Neighbors are friendly.
This is a nice & calm place to live. Really like the location It’s affordable and they always fix your needs. I would definitely recommend this apartment if you have kids it’s very safe
Property Manager at Hawthorne House, Responded To This Review
Thank you for taking the time to share your positive experience with our apartment building. We are glad to hear that you find our location convenient, our prices affordable, and that we promptly address any maintenance needs. Your recommendation is greatly appreciated.
Pretty nice place for a fresh starter out here, I was new to the town and I got my apartment pretty quick. I like where the location is at as well.
Property Manager at Hawthorne House, Responded To This Review
Thank you for taking the time to leave Hawthorne House review. We're glad to hear that you had a positive experience finding your apartment and that you like the location. We appreciate your support and hope you continue to enjoy your time in town.
the staff are helpful and respectful. and they respond to enquiries fast. I do wish we had more people though. The apartments themselves are clean and neat and the pool looks refreshing. Neighbours are quiet and respectful too.
Property Manager at Hawthorne House, Responded To This Review
Thank you for taking the time to leave a review of our business. We appreciate your positive comments regarding our helpful and respectful staff, as well as our prompt responses to enquiries. We apologize for any inconvenience caused by limited personnel, but we are glad to hear that you found our apartments clean and neat and enjoyed our refreshing pool. We also appreciate your mention of the quiet and respectful neighbors.
I moved here because I recently had a baby and was on unpaid maternity leave for 7 months. These apartments are affordable and they’re nice. I definitely enjoy being here and plan on being here for a while
Property Manager at Hawthorne House, Responded To This Review
Thank you for taking the time to leave us a review. We're delighted to hear that you find our apartments affordable and enjoyable. We appreciate your decision to make our community your home and look forward to serving you for many more years to come.
Maintenance can take some time, but there’s only one man to do it so I understand. Otherwise, great experience! The application process and move in process were smooth!
Property Manager at Hawthorne House, Responded To This Review
Thank you for your review! We are glad you chose Hawthorne House as your new home. Please don't hesitate to let us know when you need anything we can help you with.
love living here, Neighbors are very welcoming, there’s no noise at night, apartments are really spacious and there’s always parking spots no matter day or hour
Property Manager at Hawthorne House, Responded To This Review
Thank you so much for taking the time to share your positive experience living here! We are thrilled to hear that you love living in our apartments and appreciate our welcoming neighbors, quiet environment, spacious units, and convenient parking. We truly value your feedback and appreciate you being a part of our community.
Me gusta mucho es muy tranquilo y cómodo está muy buen ubicado todo queda cerca las personas son amables y se siente muy bien vivir en un lugar con tanta tranquilidad
Property Manager at Hawthorne House, Responded To This Review
Agradecemos mucho tu comentario sobre nuestro negocio y nos da gusto que te haya gustado el ambiente tranquilo y cómodo que ofrecemos. Nos esforzamos por mantenernos cerca de todo y brindar un excelente servicio a nuestros clientes. ¡Gracias por tu reseña!
I love the spacious apartment, the dog park, Andy, friendly neighbors. This is a really friendly neighborhood. There’s also a school a few blocks away so I feel that this is a safe environment. Haven’t had any major issues. When I have any maintenance calls, they come right away and I am so thankful for that.
Property Manager at Hawthorne House, Responded To This Review
Thank you for your review! Please let us know if there is anything we can do for you.
I very nice here ! Love the home and the locations. . Can’t wait for the pool to open . When we need something done , they fix it quickly. Nice start to my new life
Property Manager at Hawthorne House, Responded To This Review
Thankyou so much for sharing your thoughts with us! We appreciate you.
Great place to live,great price just need yo update some things inside home and it will the perfect place to live. Staff is great very friendly very attentive
The staff at Hawthorne House is efficient and super great to work with! The residents are also friendly! All the shopping and dining you want is very close by, as well as a branch of the Midland Public Library! This is a great place to live!
ThHawthorne House is quiet and clean. It is very close to Centennial Library as well as an elementary school and a junior high. The management has responded quickly to the few maintenance issues I have had. The property is well-kept; there is a nice pool and a cute little dog park that my doggie enjoys. I've been very happy here for a few years now and plan to stay!
I've spent nearly half of my year lease avoiding my own "home" and fleeing the state/country to get some reasonable peace and quiet. Office staff and even senior ownership are rude, incompetent, and negligent. Oh, did I mention the roaches and broken AC as well? See ya in court Hawthorne House!
For 3 months in the summer, they refused to fix my AC. I called and stopped by the office, which by the way they were almost never there, and people came by and 'fixed it' but it wasn't fixed. By the time it was fixed I didn't need it anymore. Never fixed the dishwasher. There were damages to the apartment before I moved in that I wrote down, but I still got charged for damages. Oh, all deposits are non refundable. Apparently. Total ripoff, find somewhere better.
You May Also Like
Hawthorne House has one to two bedrooms with rent ranges from $843/mo. to $5,281/mo.
Yes, to view the floor plan in person, please schedule a personal tour.
Similar Rentals Nearby
What Are Walk Score®, Transit Score®, and Bike Score® Ratings?
Walk Score® measures the walkability of any address. Transit Score® measures access to public transit. Bike Score® measures the bikeability of any address.
What is a Sound Score Rating?
A Sound Score Rating aggregates noise caused by vehicle traffic, airplane traffic and local sources
