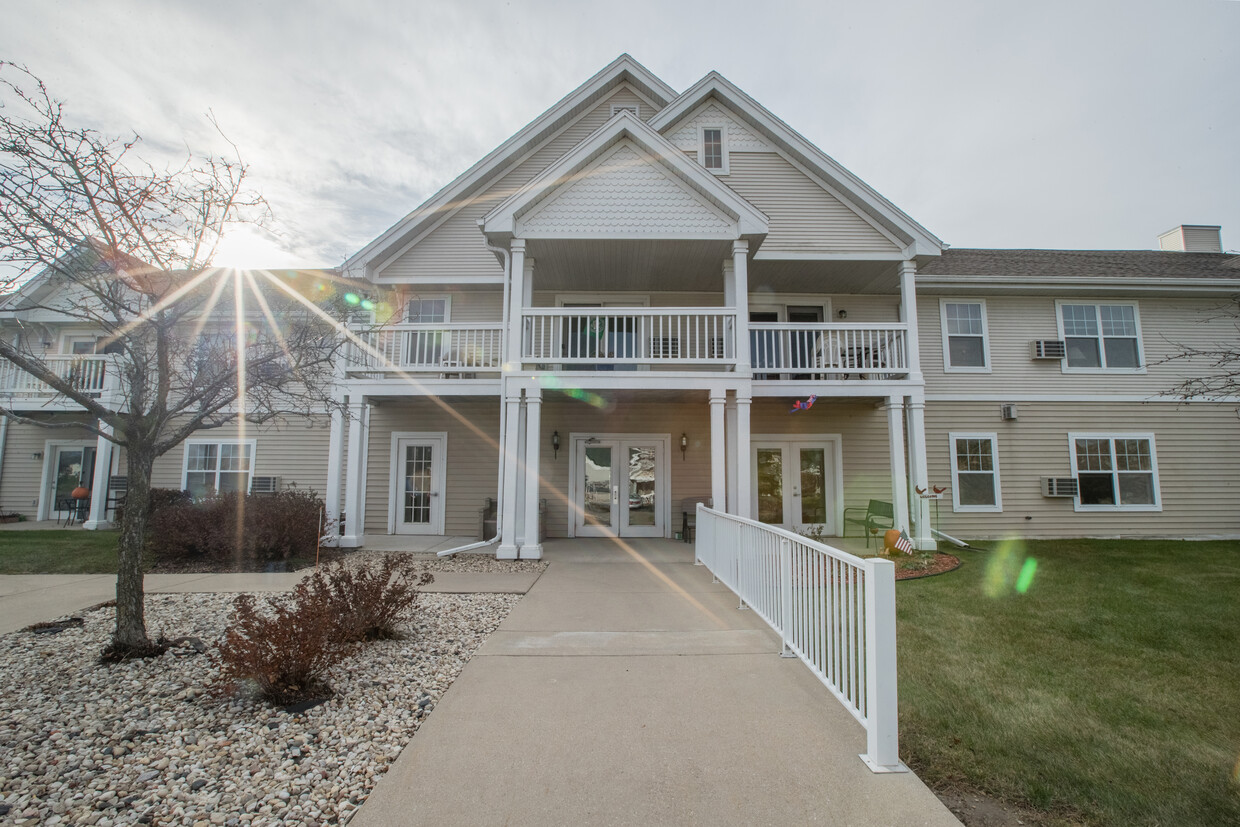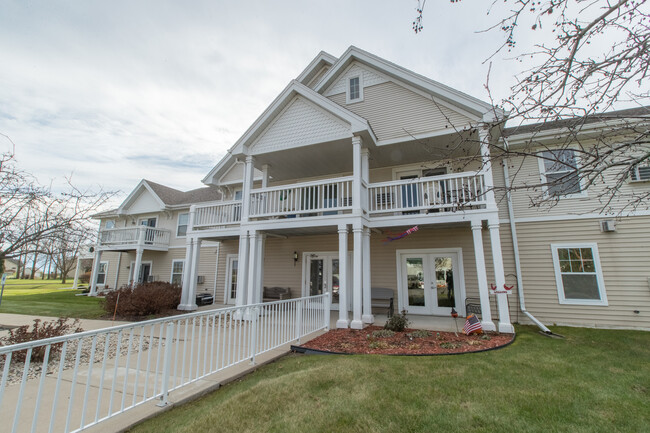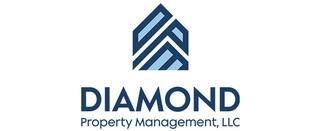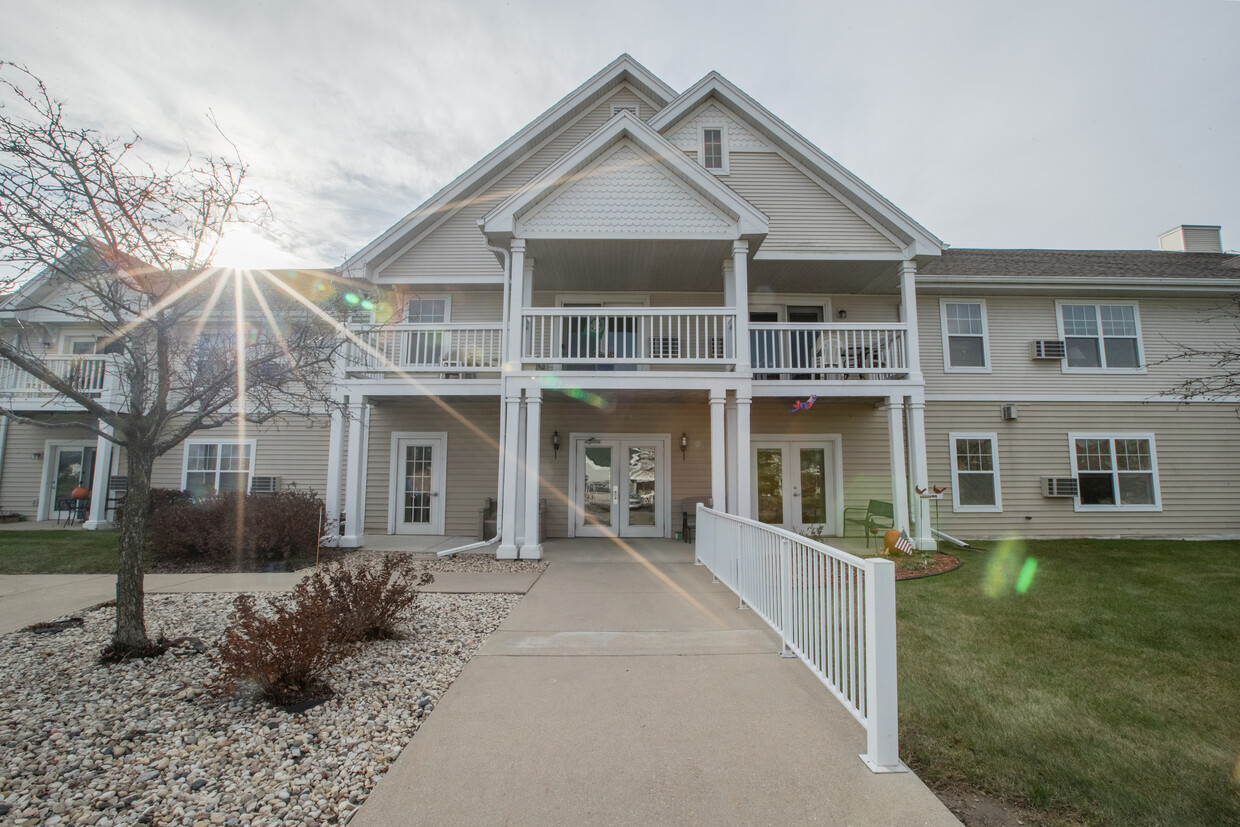| 1 | $31,680 |
| 2 | $36,180 |
-
Monthly Rent
$1,095
-
Bedrooms
2 bd
-
Bathrooms
1 ba
-
Square Feet
1,009 sq ft
Pricing & Floor Plans
-
Unit 1085-104price $1,095square feetavailibility Now
-
Unit 1085-104price $1,095square feetavailibility Now
About Hawthorne Senior Apartments
Hawthorne Apartments is a 55 or better Senior Living Community that is a perfect place to call home. These one and two bedroom units have ample closet space, spacious bathrooms & all appliances are included. Hawthorne s a Non-smoking & Pet free complex. We offer quiet and peaceful environment to meet your needs. Each floor has coin operated laundry & our second floor has easy access by elevator. PLUS YOUR HEAT AND WATER/SEWER ARE INCLUDED! Our convenient location is near the heart of Waterloo, WI - In close proximity to grocery stores, shops and banks. With a beautiful community room that hosts many events, you are sure to feel at home in this clean and beautiful secured complex. *Income Restrictions Apply () *Prices, amenities, utility responsibility, specials, pet restrictions, and unit availability are subject to change. Information and details regarding this apartment complex, and specific units, should be verified with a leasing specialist prior to entering into a lease agreement.
Hawthorne Senior Apartments is an apartment community located in Jefferson County and the 53594 ZIP Code. This area is served by the Waterloo attendance zone.
Unique Features
- Heat
- Sewer/Water
- Underground Parking
- Wheelchair Access
- Green Space
- Hot Water
- Same Floor Laundry
- Open and Spacious Floor Plan
- Professional Maintenance
- Social Events
- community room
- In Unit-Washer and Dryer Hookups
- Balcony or Patio
- Private Parking
- AC Unit
- Professional Management
- Trash
Community Amenities
Laundry Facilities
Elevator
Recycling
Multi Use Room
- Laundry Facilities
- Recycling
- Elevator
- Multi Use Room
Apartment Features
Air Conditioning
Dishwasher
Yard
Refrigerator
Disposal
Patio
Smoke Free
Heating
Highlights
- Air Conditioning
- Heating
- Smoke Free
- Cable Ready
- Intercom
- Wheelchair Accessible (Rooms)
Kitchen Features & Appliances
- Dishwasher
- Disposal
- Pantry
- Eat-in Kitchen
- Kitchen
- Oven
- Range
- Refrigerator
Model Details
- Carpet
- Vinyl Flooring
- Balcony
- Patio
- Yard
- Lawn
Fees and Policies
The fees below are based on community-supplied data and may exclude additional fees and utilities.
- One-Time Move-In Fees
-
Application Fee$25
Details
Utilities Included
-
Water
-
Heat
-
Trash Removal
-
Sewer
Lease Options
-
12 month
Property Information
-
Built in 1996
-
24 units/2 stories
Income Restrictions
How To Qualify
| # Persons | Annual Income |
- Laundry Facilities
- Recycling
- Elevator
- Multi Use Room
- Heat
- Sewer/Water
- Underground Parking
- Wheelchair Access
- Green Space
- Hot Water
- Same Floor Laundry
- Open and Spacious Floor Plan
- Professional Maintenance
- Social Events
- community room
- In Unit-Washer and Dryer Hookups
- Balcony or Patio
- Private Parking
- AC Unit
- Professional Management
- Trash
- Air Conditioning
- Heating
- Smoke Free
- Cable Ready
- Intercom
- Wheelchair Accessible (Rooms)
- Dishwasher
- Disposal
- Pantry
- Eat-in Kitchen
- Kitchen
- Oven
- Range
- Refrigerator
- Carpet
- Vinyl Flooring
- Balcony
- Patio
- Yard
- Lawn
| Monday | 9am - 4pm |
|---|---|
| Tuesday | 9am - 4pm |
| Wednesday | 9am - 4pm |
| Thursday | 9am - 4pm |
| Friday | 9am - 4pm |
| Saturday | Closed |
| Sunday | Closed |
| Colleges & Universities | Distance | ||
|---|---|---|---|
| Colleges & Universities | Distance | ||
| Drive: | 31 min | 18.8 mi | |
| Drive: | 34 min | 23.0 mi | |
| Drive: | 48 min | 28.9 mi | |
| Drive: | 48 min | 29.0 mi |
 The GreatSchools Rating helps parents compare schools within a state based on a variety of school quality indicators and provides a helpful picture of how effectively each school serves all of its students. Ratings are on a scale of 1 (below average) to 10 (above average) and can include test scores, college readiness, academic progress, advanced courses, equity, discipline and attendance data. We also advise parents to visit schools, consider other information on school performance and programs, and consider family needs as part of the school selection process.
The GreatSchools Rating helps parents compare schools within a state based on a variety of school quality indicators and provides a helpful picture of how effectively each school serves all of its students. Ratings are on a scale of 1 (below average) to 10 (above average) and can include test scores, college readiness, academic progress, advanced courses, equity, discipline and attendance data. We also advise parents to visit schools, consider other information on school performance and programs, and consider family needs as part of the school selection process.
View GreatSchools Rating Methodology
Hawthorne Senior Apartments Photos
-
Hawthorne Senior Apartments
-
-
-
-
-
-
-
-
Nearby Apartments
Within 50 Miles of Hawthorne Senior Apartments
View More Communities-
Lakeside Estates Apartments
228 Baker Blvd
Beaver Dam, WI 53916
2 Br Call for Rent 18.6 mi
-
Shoe Factory Apartments
913 N Spring St
Beaver Dam, WI 53916
2 Br $1,445-$1,595 20.1 mi
-
Keystone Manor
121 Knaup Dr
Beaver Dam, WI 53916
2 Br Call for Rent 21.4 mi
-
City View Apartments
2021 Barton Ave
West Bend, WI 53090
3 Br Call for Rent 44.3 mi
-
Havenwood Pointe Apartments
2760-2770 Kadlec Dr
Beloit, WI 53511
2 Br $1,415 44.9 mi
-
Gateway Estates Apartments
1614 Gateway Blvd
Beloit, WI 53511
2 Br $1,495-$1,565 46.9 mi
Hawthorne Senior Apartments has two bedrooms available with rent ranges from $1,095/mo. to $1,095/mo.
Yes, to view the floor plan in person, please schedule a personal tour.
What Are Walk Score®, Transit Score®, and Bike Score® Ratings?
Walk Score® measures the walkability of any address. Transit Score® measures access to public transit. Bike Score® measures the bikeability of any address.
What is a Sound Score Rating?
A Sound Score Rating aggregates noise caused by vehicle traffic, airplane traffic and local sources










Responded To This Review