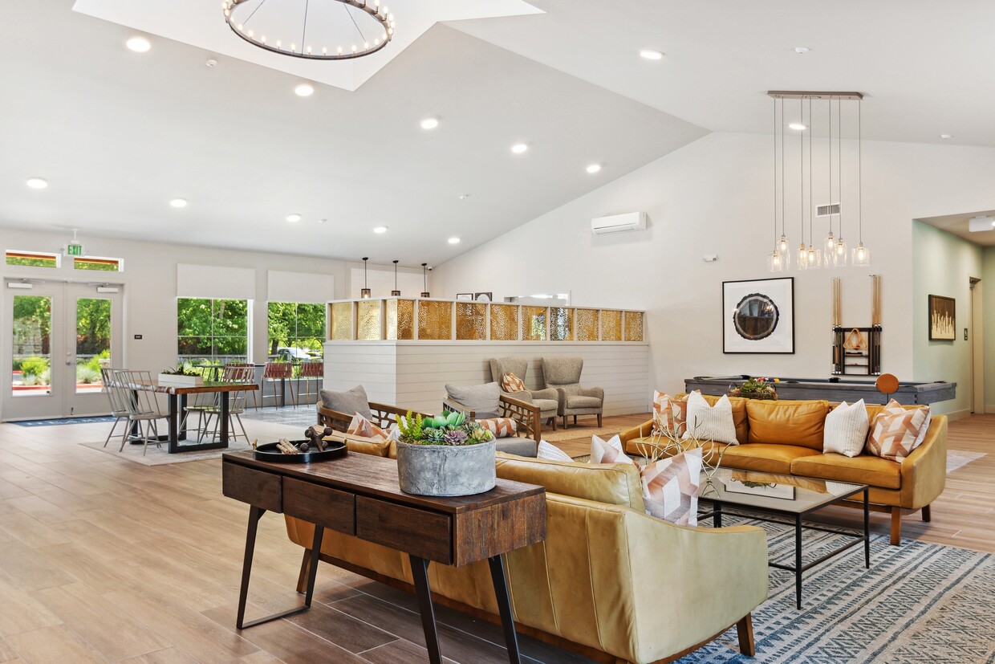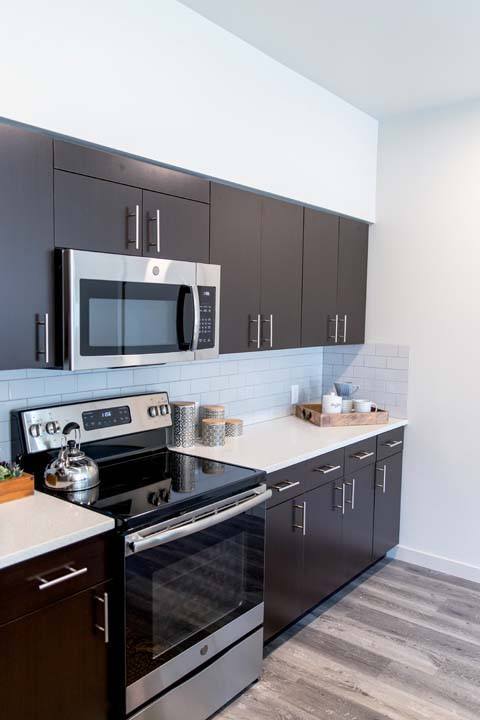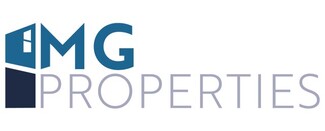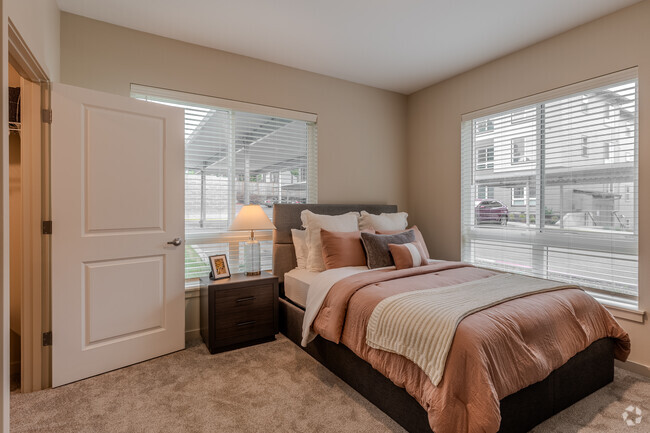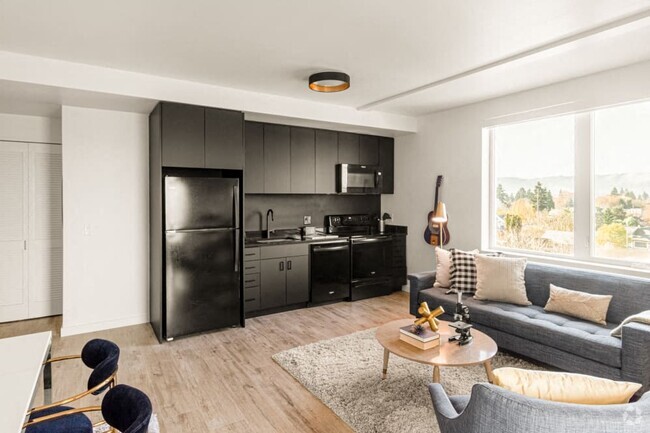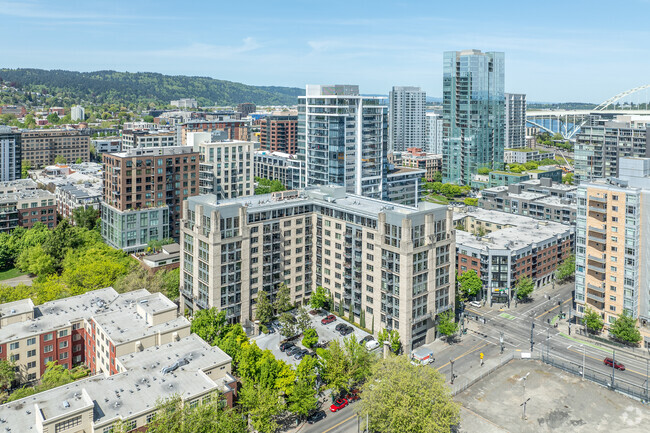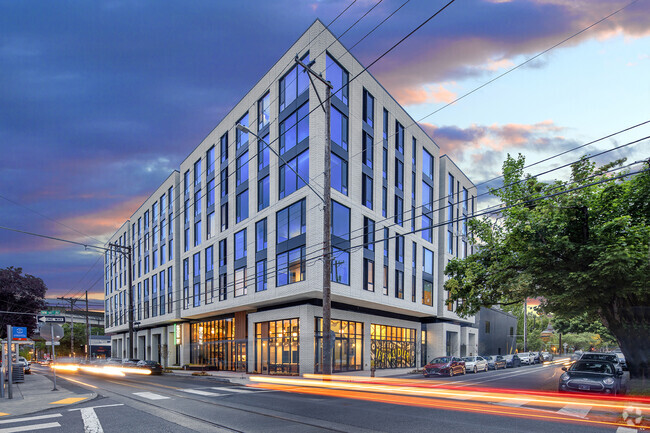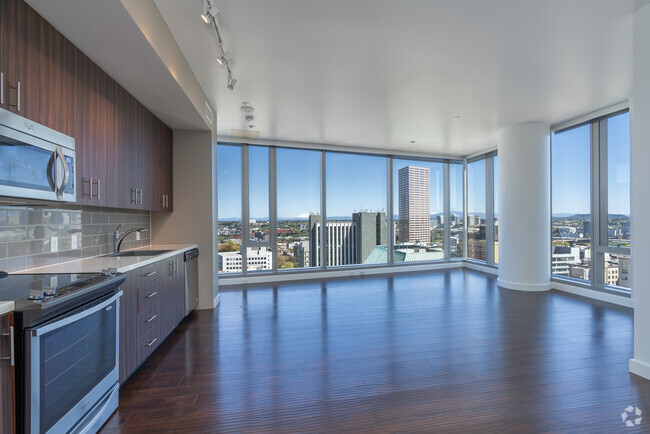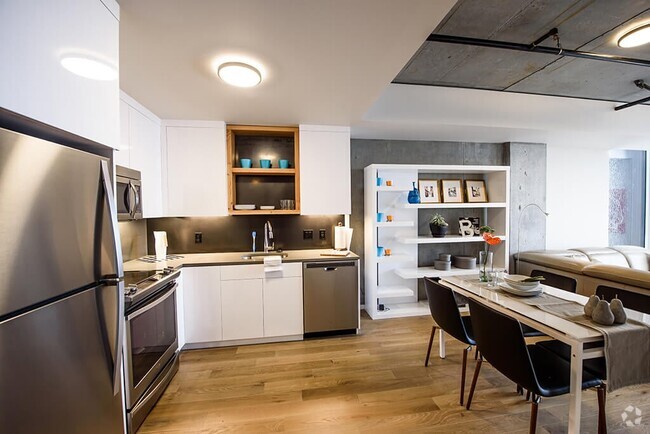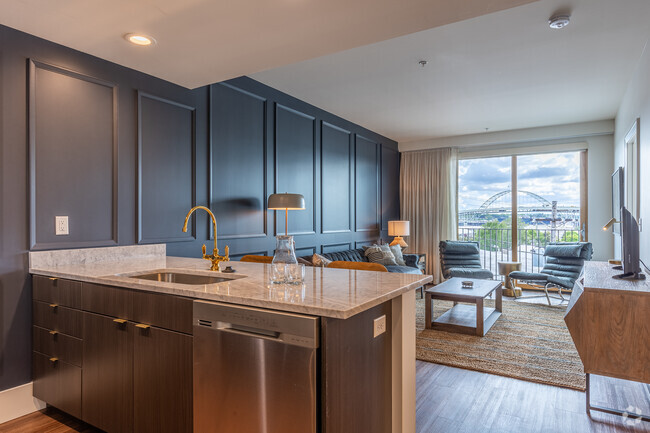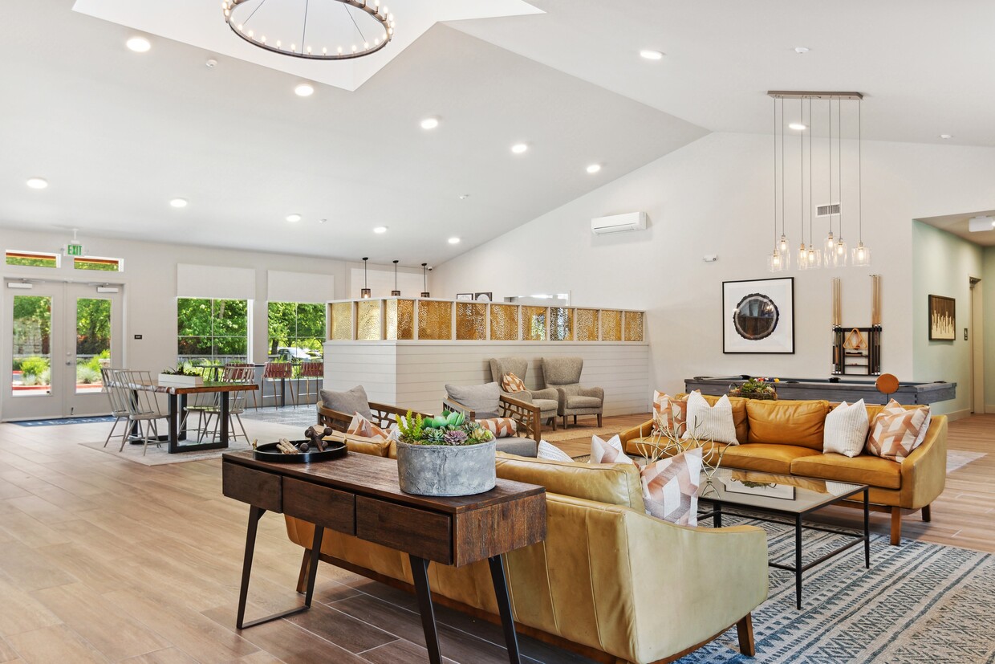-
Monthly Rent
$1,682 - $2,822
-
Bedrooms
1 - 2 bd
-
Bathrooms
1 - 2 ba
-
Square Feet
715 - 1,159 sq ft
Embrace classic comfort and contemporary style at Hearth Apartment Homes. Our collection of refined 1, 2 and 3 bedroom apartments and townhomes offer you a place to rest, relax, and have a little fun. From our relaxed modern style and upscale social spaces to chic farmhouse-inspired kitchens and luxury finishes, youll be ready to unwind in no time.Our charming yet spacious apartments are a part of an amenity-rich community filled with beautiful indoor and outdoor spaces, conveniences to make your days more comfortable, and a team that prides itself on providing the highest level of service. Hearth is centrally located in the heart of East Vancouver, providing easy access to the employment, entertainment, dining, and culture offered by Vancouver and neighboring Portland, only 10 miles away.
Pricing & Floor Plans
-
Unit K-352price $1,682square feet 715availibility Now
-
Unit M-372price $1,727square feet 715availibility Now
-
Unit A-102price $1,777square feet 715availibility Feb 17
-
Unit G-230price $2,164square feet 1,159availibility Jan 31
-
Unit G-137price $2,269square feet 1,159availibility Feb 7
-
Unit K-352price $1,682square feet 715availibility Now
-
Unit M-372price $1,727square feet 715availibility Now
-
Unit A-102price $1,777square feet 715availibility Feb 17
-
Unit G-230price $2,164square feet 1,159availibility Jan 31
-
Unit G-137price $2,269square feet 1,159availibility Feb 7
About Hearth Apartment Homes
Embrace classic comfort and contemporary style at Hearth Apartment Homes. Our collection of refined 1, 2 and 3 bedroom apartments and townhomes offer you a place to rest, relax, and have a little fun. From our relaxed modern style and upscale social spaces to chic farmhouse-inspired kitchens and luxury finishes, youll be ready to unwind in no time.Our charming yet spacious apartments are a part of an amenity-rich community filled with beautiful indoor and outdoor spaces, conveniences to make your days more comfortable, and a team that prides itself on providing the highest level of service. Hearth is centrally located in the heart of East Vancouver, providing easy access to the employment, entertainment, dining, and culture offered by Vancouver and neighboring Portland, only 10 miles away.
Hearth Apartment Homes is an apartment community located in Clark County and the 98684 ZIP Code. This area is served by the Evergreen School District (Clark) attendance zone.
Unique Features
- Pet friendly (breed restrictions apply)
- Polished quartz kitchen countertops
- Smoke-free Community
- 9 foot celings
- In-home washer and dryer
- Porcelain subway tile kitchen backsplash
- Terrace with outdoor fireplace
- Contemporary cabinetry
- Better On-Site Parking Solutions with Zark
- Fenced dog run
- Green Built Community
- Ring Video Doorbell by Amazon in each home
- Wood-style plank flooring
- Barbecue pavilion and picnic area
- Private balcony or patio
- Breakfast bar with recessed lighting
- Oversized walk-in closets
Community Amenities
Pool
Fitness Center
Clubhouse
Business Center
- Package Service
- Maintenance on site
- Business Center
- Clubhouse
- Walk-Up
- Fitness Center
- Pool
- Gated
- Grill
- Picnic Area
- Dog Park
Apartment Features
Washer/Dryer
Walk-In Closets
Fireplace
Patio
- Washer/Dryer
- Smoke Free
- Fireplace
- Stainless Steel Appliances
- Kitchen
- Walk-In Closets
- Furnished
- Balcony
- Patio
Fees and Policies
The fees below are based on community-supplied data and may exclude additional fees and utilities.
- Dogs Allowed
-
Monthly pet rent$35
-
One time Fee$250
-
Pet deposit$250
-
Pet Limit2
-
Restrictions:Breed restrictions apply.
-
Comments:Breed Restrictions Apply
- Cats Allowed
-
Monthly pet rent$35
-
One time Fee$250
-
Pet deposit$250
-
Pet Limit2
-
Restrictions:Breed restrictions apply.
-
Comments:Breed Restrictions Apply
- Parking
-
Surface Lot--1 Max
-
Other--
-
Covered--
Details
Lease Options
-
2, 3, 4, 5, 6, 7, 8, 9, 10, 11, 12, 13, 14, 15, 16
Property Information
-
Built in 2019
-
179 units/3 stories
-
Furnished Units Available
 This Property
This Property
 Available Property
Available Property
- Package Service
- Maintenance on site
- Business Center
- Clubhouse
- Walk-Up
- Gated
- Grill
- Picnic Area
- Dog Park
- Fitness Center
- Pool
- Pet friendly (breed restrictions apply)
- Polished quartz kitchen countertops
- Smoke-free Community
- 9 foot celings
- In-home washer and dryer
- Porcelain subway tile kitchen backsplash
- Terrace with outdoor fireplace
- Contemporary cabinetry
- Better On-Site Parking Solutions with Zark
- Fenced dog run
- Green Built Community
- Ring Video Doorbell by Amazon in each home
- Wood-style plank flooring
- Barbecue pavilion and picnic area
- Private balcony or patio
- Breakfast bar with recessed lighting
- Oversized walk-in closets
- Washer/Dryer
- Smoke Free
- Fireplace
- Stainless Steel Appliances
- Kitchen
- Walk-In Closets
- Furnished
- Balcony
- Patio
| Monday | 10am - 5pm |
|---|---|
| Tuesday | 9am - 6pm |
| Wednesday | 9am - 6pm |
| Thursday | 9am - 6pm |
| Friday | 9am - 6pm |
| Saturday | 10am - 5pm |
| Sunday | Closed |
The Bennington district, one of Vancouver's most eastern neighborhoods, exudes the shiny newness of a young neighborhood. Clean modern residences, groups of townhouses and gated communities with lush green lawns and landscaped properties make up the residential areas. Two major shopping centers service the neighborhood and foster self-sufficiency.
The satellite campus of Clark College in the Columbia Tech Center makes Bennington an education destination. The college draws students for degree completion, continuing education and cooking programs, and it drives the housing and retail development around it.
Located near the city's eastern limits, Bennington sits 12 miles to the southeast of downtown Vancouver. This suburban neighborhood is only 15 minutes away from the city's urban center.
Learn more about living in Bennington| Colleges & Universities | Distance | ||
|---|---|---|---|
| Colleges & Universities | Distance | ||
| Drive: | 13 min | 5.9 mi | |
| Drive: | 17 min | 8.9 mi | |
| Drive: | 19 min | 11.7 mi | |
| Drive: | 21 min | 11.8 mi |
Transportation options available in Vancouver include Mt Hood Avenue, located 8.3 miles from Hearth Apartment Homes. Hearth Apartment Homes is near Portland International, located 9.4 miles or 18 minutes away.
| Transit / Subway | Distance | ||
|---|---|---|---|
| Transit / Subway | Distance | ||
|
|
Drive: | 16 min | 8.3 mi |
|
|
Drive: | 16 min | 8.3 mi |
|
|
Drive: | 18 min | 9.4 mi |
|
|
Drive: | 23 min | 11.8 mi |
|
|
Drive: | 21 min | 13.0 mi |
| Commuter Rail | Distance | ||
|---|---|---|---|
| Commuter Rail | Distance | ||
|
|
Drive: | 19 min | 11.6 mi |
|
|
Drive: | 28 min | 17.9 mi |
|
|
Drive: | 35 min | 22.5 mi |
|
|
Drive: | 40 min | 25.6 mi |
|
|
Drive: | 41 min | 27.4 mi |
| Airports | Distance | ||
|---|---|---|---|
| Airports | Distance | ||
|
Portland International
|
Drive: | 18 min | 9.4 mi |
Time and distance from Hearth Apartment Homes.
| Shopping Centers | Distance | ||
|---|---|---|---|
| Shopping Centers | Distance | ||
| Walk: | 3 min | 0.2 mi | |
| Walk: | 7 min | 0.4 mi | |
| Walk: | 7 min | 0.4 mi |
| Parks and Recreation | Distance | ||
|---|---|---|---|
| Parks and Recreation | Distance | ||
|
Pacific Community Park
|
Drive: | 4 min | 1.7 mi |
|
Fisher Basin Community Park
|
Drive: | 5 min | 1.9 mi |
|
Hearthwood Park
|
Drive: | 5 min | 2.0 mi |
|
Bella Vista Park
|
Drive: | 6 min | 2.2 mi |
|
LeRoy Haagen Memorial Park
|
Drive: | 6 min | 2.7 mi |
| Hospitals | Distance | ||
|---|---|---|---|
| Hospitals | Distance | ||
| Drive: | 10 min | 4.1 mi | |
| Drive: | 21 min | 12.0 mi | |
| Drive: | 23 min | 13.8 mi |
| Military Bases | Distance | ||
|---|---|---|---|
| Military Bases | Distance | ||
| Drive: | 21 min | 9.6 mi | |
| Drive: | 19 min | 10.0 mi |
Property Ratings at Hearth Apartment Homes
If I could give zero stars I would! Everything about this complex is awful. Parking sucks. Expect your cars to be vandalized and broken into. Management is a joke and their communication is subpar. They care more about new chairs for the pool than addressing any concerns you have. The maintenance supervisor is also extremely unhelpful. We lived there a year and could not get out of there fast enough. Then they charged us $1000 in "damages" We have warned everyone we know looking for an apartment because it was legit a nightmare! DO NOT GIVE THESE PEOPLE YOUR MONEY!!
Property Manager at Hearth Apartment Homes, Responded To This Review
Thank you for sharing your feedback with us. We're genuinely sorry to learn that your experience wasn't as positive as we'd hoped. We regret any issues you encountered related to parking, security, communication, and potential move-out fees. Even though you've already moved out, we are eager to discuss and address any remaining concerns. If you haven't reached out yet, please contact our customer care team at residentrelations@mgproperties.com or 858-345-9004. We appreciate your communication. Maggie, MG Properties
The staff is pleasant, personable and responds quickly. The grounds are immaculate with a sparkling pool, fireside area and more amenities than I can count. My daughter has decided that I am moving her into a Disney style complex minus the annoying crowds. (LOL) While all apartments are expensive across the entire USA, these are -at least- living up to the price tag.
Property Manager at Hearth Apartment Homes, Responded To This Review
Hi, we are very happy we could provide you with a positive experience! We do hope we can be of assistance in the future. Take care!
You May Also Like
Hearth Apartment Homes has one to two bedrooms with rent ranges from $1,682/mo. to $2,822/mo.
Yes, to view the floor plan in person, please schedule a personal tour.
Hearth Apartment Homes is in Bennington in the city of Vancouver. Here you’ll find three shopping centers within 0.4 mile of the property. Five parks are within 2.7 miles, including Pacific Community Park, Fisher Basin Community Park, and Bella Vista Park.
Similar Rentals Nearby
What Are Walk Score®, Transit Score®, and Bike Score® Ratings?
Walk Score® measures the walkability of any address. Transit Score® measures access to public transit. Bike Score® measures the bikeability of any address.
What is a Sound Score Rating?
A Sound Score Rating aggregates noise caused by vehicle traffic, airplane traffic and local sources
