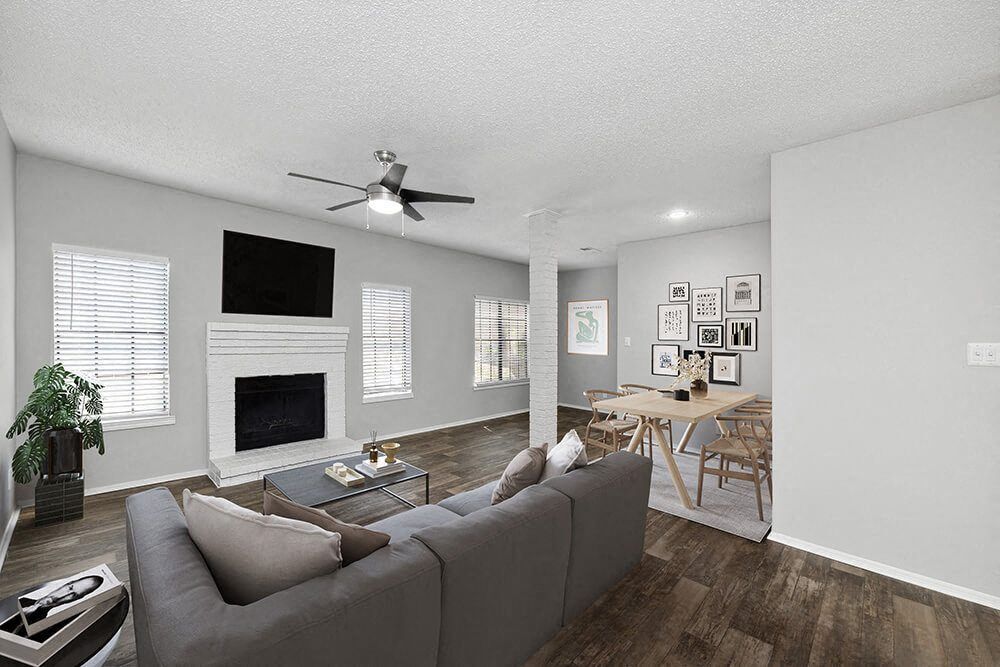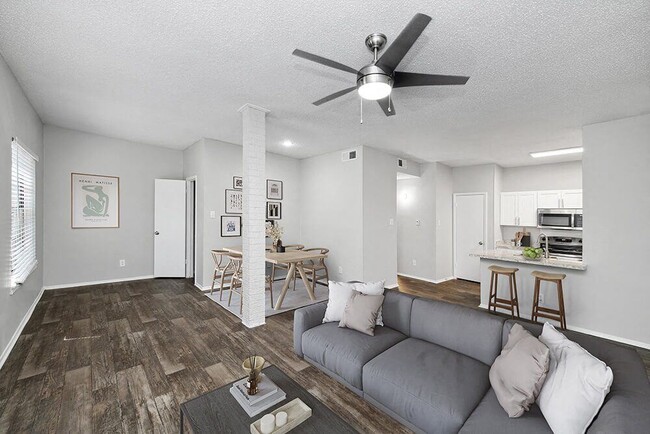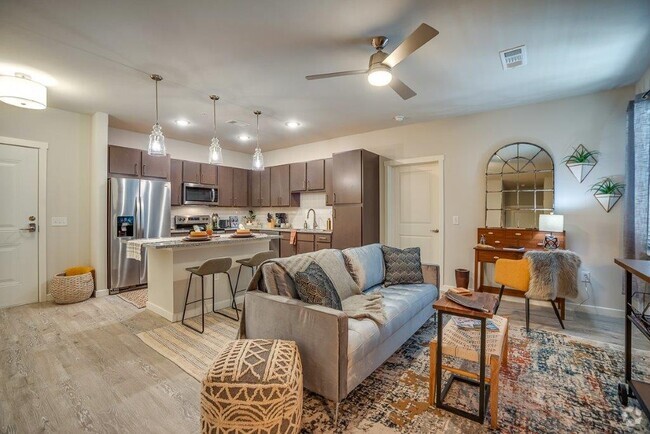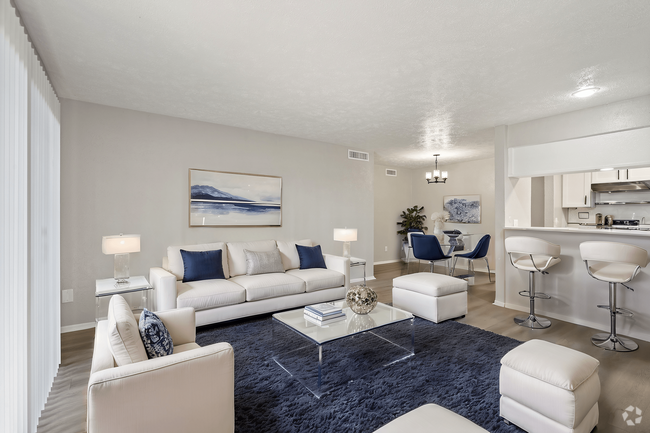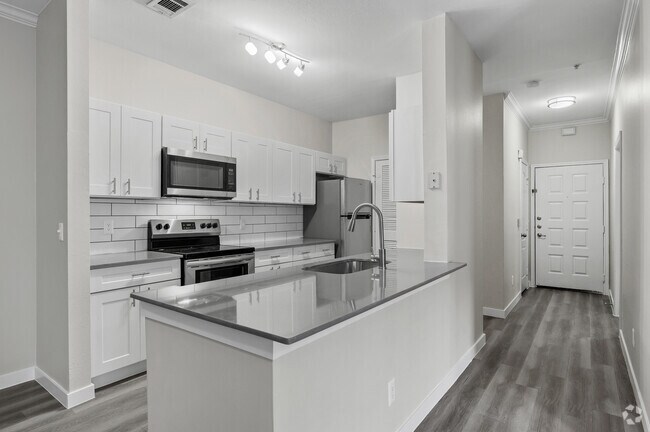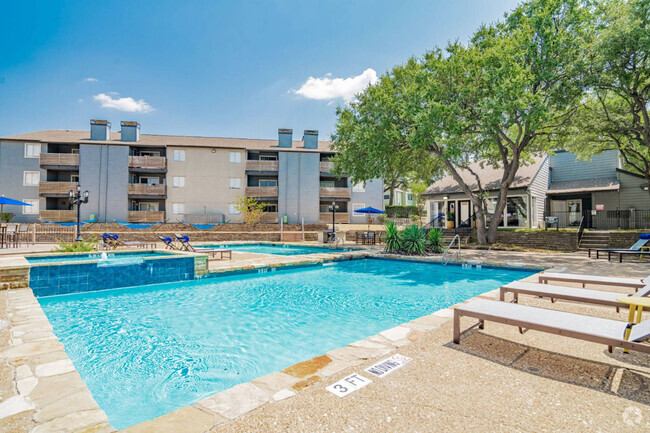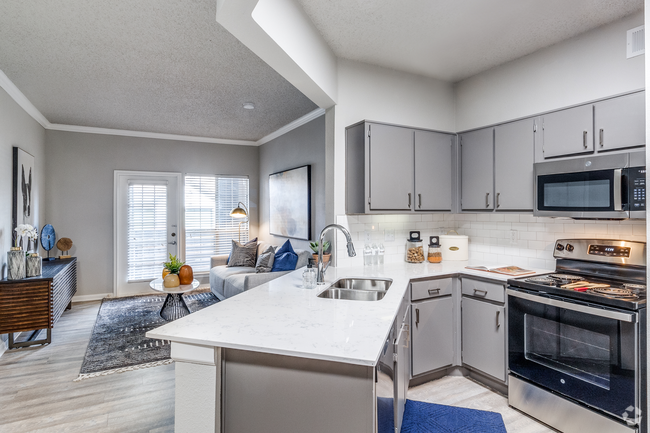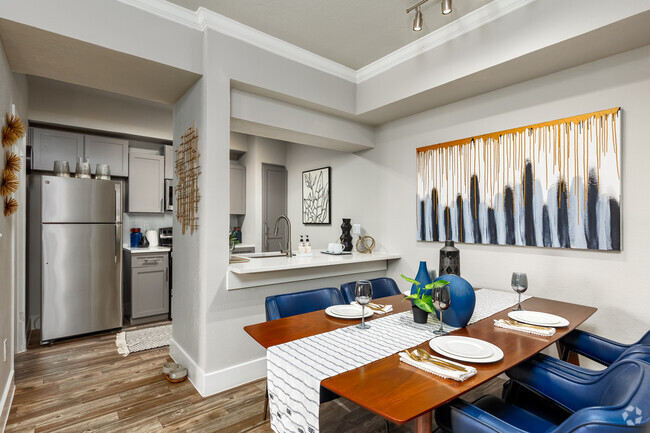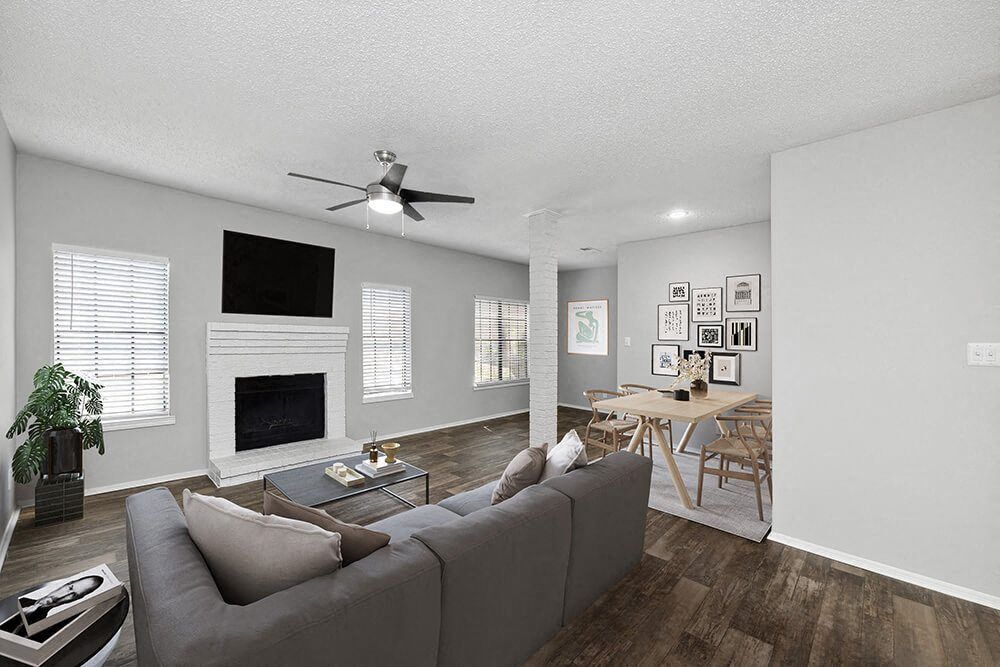Heatherstone
18950 Marsh Ln,
Dallas,
TX
75287
-
Monthly Rent
$1,079 - $1,754
-
Bedrooms
1 - 2 bd
-
Bathrooms
1 - 2 ba
-
Square Feet
575 - 1,050 sq ft
Pricing & Floor Plans
-
Unit 1116price $1,079square feet 575availibility Now
-
Unit 0803price $1,091square feet 575availibility Now
-
Unit 1107price $1,109square feet 575availibility Now
-
Unit 0305price $1,203square feet 640availibility Now
-
Unit 0407price $1,203square feet 640availibility Now
-
Unit 0111price $1,108square feet 640availibility May 5
-
Unit 0108price $1,236square feet 752availibility Now
-
Unit 0306price $1,231square feet 752availibility Jun 7
-
Unit 0308price $1,238square feet 752availibility Jun 17
-
Unit 0401price $1,243square feet 731availibility May 7
-
Unit 0615price $1,243square feet 731availibility May 12
-
Unit 0101price $1,243square feet 731availibility Jun 7
-
Unit 0416price $1,323square feet 813availibility Jun 7
-
Unit 0404price $1,285square feet 813availibility Jun 20
-
Unit 0705price $1,636square feet 850availibility Now
-
Unit 0703price $1,551square feet 850availibility May 31
-
Unit 0207price $1,621square feet 850availibility Jun 16
-
Unit 0502price $1,646square feet 965availibility Now
-
Unit 0508price $1,646square feet 965availibility Now
-
Unit 0202price $1,646square feet 965availibility Now
-
Unit 0912price $1,673square feet 1,050availibility Now
-
Unit 0806price $1,754square feet 1,050availibility Now
-
Unit 1005price $1,531square feet 965availibility May 19
-
Unit 1116price $1,079square feet 575availibility Now
-
Unit 0803price $1,091square feet 575availibility Now
-
Unit 1107price $1,109square feet 575availibility Now
-
Unit 0305price $1,203square feet 640availibility Now
-
Unit 0407price $1,203square feet 640availibility Now
-
Unit 0111price $1,108square feet 640availibility May 5
-
Unit 0108price $1,236square feet 752availibility Now
-
Unit 0306price $1,231square feet 752availibility Jun 7
-
Unit 0308price $1,238square feet 752availibility Jun 17
-
Unit 0401price $1,243square feet 731availibility May 7
-
Unit 0615price $1,243square feet 731availibility May 12
-
Unit 0101price $1,243square feet 731availibility Jun 7
-
Unit 0416price $1,323square feet 813availibility Jun 7
-
Unit 0404price $1,285square feet 813availibility Jun 20
-
Unit 0705price $1,636square feet 850availibility Now
-
Unit 0703price $1,551square feet 850availibility May 31
-
Unit 0207price $1,621square feet 850availibility Jun 16
-
Unit 0502price $1,646square feet 965availibility Now
-
Unit 0508price $1,646square feet 965availibility Now
-
Unit 0202price $1,646square feet 965availibility Now
-
Unit 0912price $1,673square feet 1,050availibility Now
-
Unit 0806price $1,754square feet 1,050availibility Now
-
Unit 1005price $1,531square feet 965availibility May 19
About Heatherstone
Welcome to Heatherstone Apartments, located in the heart of Far North Dallas, TX. Our 1 and 2-bedroom apartments are designed to provide comfort and style. Whether you're seeking spacious floor plans, modern interiors, or easy access to major roadways like Marsh Lane and Dallas North Tollway, Heatherstone Apartments is the perfect place to call home. With premium amenities like hardwood floors, fireplaces in select units, and in-home washers & dryers, you'll love living in our vibrant neighborhood. At Heatherstone Apartments, we combine modern conveniences with a serene setting to give you the best of both worlds. Enjoy two sparkling swimming pools, a fitness center, and a playground for the whole family to enjoy. Don't miss out on this exceptional opportunity to experience Dallas living at its finest. Contact us today to schedule a tour and discover your new home at Heatherstone Apartments!
Heatherstone is an apartment community located in Denton County and the 75287 ZIP Code. This area is served by the Carrollton-Farmers Branch Independent attendance zone.
Unique Features
- Large Closets
- On-Site Maintenance
- Pet Friendly
- Security Alarm
- SMART Community
- Spruce Services
- BBQ/Picnic Area
- Electronic Payments Accepted
- Extra Storage
- Flexible Rent Payments
- On-Site Management
- Pool Views
- Resort Style Pool
- Washer & Dryer
- Electronic Thermostat
- Faux Wood Flooring
- Fire Pit
- Valet Trash Service
- Carport
- Outdoor Kitchen
- Updater
- Efficient Appliances
- Night Patrol
- Upgraded Units Available
- Carpeting
- Ceiling Fan
- Dry Bar
- Monthly Resident Events
- Non-Smoking Community
- Air Conditioner
- Formal Dining Room
- High Speed Internet
- Large Windows
- Private Balconies or Patios
- Spanish Speaking Staff
- Sunrooms
Community Amenities
Pool
Fitness Center
Clubhouse
Recycling
- Package Service
- Maintenance on site
- 24 Hour Access
- Trash Pickup - Door to Door
- Recycling
- Online Services
- Planned Social Activities
- Public Transportation
- Business Center
- Clubhouse
- Lounge
- Walk-Up
- Fitness Center
- Pool
- Fenced Lot
- Sundeck
- Grill
- Picnic Area
Apartment Features
Washer/Dryer
Air Conditioning
Dishwasher
Washer/Dryer Hookup
High Speed Internet Access
Hardwood Floors
Walk-In Closets
Microwave
Highlights
- High Speed Internet Access
- Washer/Dryer
- Washer/Dryer Hookup
- Air Conditioning
- Heating
- Ceiling Fans
- Smoke Free
- Cable Ready
- Security System
- Storage Space
- Tub/Shower
- Fireplace
Kitchen Features & Appliances
- Dishwasher
- Disposal
- Stainless Steel Appliances
- Pantry
- Kitchen
- Microwave
- Oven
- Range
- Refrigerator
Model Details
- Hardwood Floors
- Carpet
- Vinyl Flooring
- Dining Room
- High Ceilings
- Sunroom
- Views
- Walk-In Closets
- Linen Closet
- Window Coverings
- Large Bedrooms
- Balcony
- Patio
Fees and Policies
The fees below are based on community-supplied data and may exclude additional fees and utilities.
- One-Time Move-In Fees
-
Administrative Fee$175
-
Application Fee$60
-
Move-In Fee$150
Pet policies are negotiable.
- Dogs Allowed
-
Monthly pet rent$25
-
One time Fee$300
-
Pet deposit$0
-
Weight limit50 lb
-
Pet Limit2
-
Restrictions:Akita, Presa Canario, Chow-Chow, German Shepherd, Great Dane, Rottweiler, any Husky breed, any Malamute breed, any Mastiff breed, any Bernese breed, any Pit Bull/Terrier breed, Saint Bernard, Wolf Hybrids, Rhodesian Ridgeback, Karelian Bear Dog, any Laika breeds.
-
Comments:Applicants are required to complete a pet screening for each of their pets or service/companion animals prior to final application approval. Rent, Deposit, & Fees are per pet.
- Cats Allowed
-
Monthly pet rent$25
-
One time Fee$300
-
Pet deposit$0
-
Weight limit50 lb
-
Pet Limit2
-
Restrictions:Akita, Presa Canario, Chow-Chow, German Shepherd, Great Dane, Rottweiler, any Husky breed, any Malamute breed, any Mastiff breed, any Bernese breed, any Pit Bull/Terrier breed, Saint Bernard, Wolf Hybrids, Rhodesian Ridgeback, Karelian Bear Dog, any Laika breeds.
-
Comments:Applicants are required to complete a pet screening for each of their pets or service/companion animals prior to final application approval. Rent, Deposit, & Fees are per pet.
- Parking
-
Surface Lot--
-
CoveredOne covered parking space included per apartment home.--Assigned Parking
Details
Utilities Included
-
Trash Removal
Lease Options
-
None
-
Short term lease
Property Information
-
Built in 1986
-
152 units/2 stories
- Package Service
- Maintenance on site
- 24 Hour Access
- Trash Pickup - Door to Door
- Recycling
- Online Services
- Planned Social Activities
- Public Transportation
- Business Center
- Clubhouse
- Lounge
- Walk-Up
- Fenced Lot
- Sundeck
- Grill
- Picnic Area
- Fitness Center
- Pool
- Large Closets
- On-Site Maintenance
- Pet Friendly
- Security Alarm
- SMART Community
- Spruce Services
- BBQ/Picnic Area
- Electronic Payments Accepted
- Extra Storage
- Flexible Rent Payments
- On-Site Management
- Pool Views
- Resort Style Pool
- Washer & Dryer
- Electronic Thermostat
- Faux Wood Flooring
- Fire Pit
- Valet Trash Service
- Carport
- Outdoor Kitchen
- Updater
- Efficient Appliances
- Night Patrol
- Upgraded Units Available
- Carpeting
- Ceiling Fan
- Dry Bar
- Monthly Resident Events
- Non-Smoking Community
- Air Conditioner
- Formal Dining Room
- High Speed Internet
- Large Windows
- Private Balconies or Patios
- Spanish Speaking Staff
- Sunrooms
- High Speed Internet Access
- Washer/Dryer
- Washer/Dryer Hookup
- Air Conditioning
- Heating
- Ceiling Fans
- Smoke Free
- Cable Ready
- Security System
- Storage Space
- Tub/Shower
- Fireplace
- Dishwasher
- Disposal
- Stainless Steel Appliances
- Pantry
- Kitchen
- Microwave
- Oven
- Range
- Refrigerator
- Hardwood Floors
- Carpet
- Vinyl Flooring
- Dining Room
- High Ceilings
- Sunroom
- Views
- Walk-In Closets
- Linen Closet
- Window Coverings
- Large Bedrooms
- Balcony
- Patio
| Monday | 9am - 6pm |
|---|---|
| Tuesday | 9am - 6pm |
| Wednesday | 9am - 6pm |
| Thursday | 9am - 6pm |
| Friday | 9am - 6pm |
| Saturday | 10am - 5pm |
| Sunday | Closed |
Timberglen is a small yet upscale community made up of impressive homes and tree-lined streets. Timberglen is far from a secluded suburban locale, however. The community enjoys both a laid-back lifestyle and urban amenities along Frankford Road. Fast-food restaurants, steakhouses, and coffee shops make it easy to enjoy a day out without going far from home. The area provides easy access to multiple North Dallas shopping centers, and Bent Tree Country Club is less than two miles east. With proximity to the President George Bush Turnpike and the Dallas North Tollway, the commuting crowd will be well taken care of. These major highways also mean that Downtown Dallas and the entire Dallas-Fort Worth metroplex is just a 30-minute drive away.
Learn more about living in Timberglen| Colleges & Universities | Distance | ||
|---|---|---|---|
| Colleges & Universities | Distance | ||
| Drive: | 9 min | 4.9 mi | |
| Drive: | 16 min | 6.7 mi | |
| Drive: | 13 min | 7.7 mi | |
| Drive: | 20 min | 12.3 mi |
 The GreatSchools Rating helps parents compare schools within a state based on a variety of school quality indicators and provides a helpful picture of how effectively each school serves all of its students. Ratings are on a scale of 1 (below average) to 10 (above average) and can include test scores, college readiness, academic progress, advanced courses, equity, discipline and attendance data. We also advise parents to visit schools, consider other information on school performance and programs, and consider family needs as part of the school selection process.
The GreatSchools Rating helps parents compare schools within a state based on a variety of school quality indicators and provides a helpful picture of how effectively each school serves all of its students. Ratings are on a scale of 1 (below average) to 10 (above average) and can include test scores, college readiness, academic progress, advanced courses, equity, discipline and attendance data. We also advise parents to visit schools, consider other information on school performance and programs, and consider family needs as part of the school selection process.
View GreatSchools Rating Methodology
Transportation options available in Dallas include Downtown Carrollton Station, located 6.5 miles from Heatherstone. Heatherstone is near Dallas Love Field, located 16.9 miles or 25 minutes away, and Dallas-Fort Worth International, located 18.3 miles or 24 minutes away.
| Transit / Subway | Distance | ||
|---|---|---|---|
| Transit / Subway | Distance | ||
|
|
Drive: | 11 min | 6.5 mi |
|
|
Drive: | 12 min | 7.0 mi |
|
|
Drive: | 15 min | 10.4 mi |
|
|
Drive: | 17 min | 12.6 mi |
|
|
Drive: | 18 min | 12.9 mi |
| Commuter Rail | Distance | ||
|---|---|---|---|
| Commuter Rail | Distance | ||
|
|
Drive: | 9 min | 5.8 mi |
| Drive: | 14 min | 9.3 mi | |
| Drive: | 16 min | 11.8 mi | |
| Drive: | 18 min | 14.6 mi | |
|
|
Drive: | 24 min | 17.7 mi |
| Airports | Distance | ||
|---|---|---|---|
| Airports | Distance | ||
|
Dallas Love Field
|
Drive: | 25 min | 16.9 mi |
|
Dallas-Fort Worth International
|
Drive: | 24 min | 18.3 mi |
Time and distance from Heatherstone.
| Shopping Centers | Distance | ||
|---|---|---|---|
| Shopping Centers | Distance | ||
| Walk: | 8 min | 0.4 mi | |
| Walk: | 8 min | 0.5 mi | |
| Walk: | 18 min | 0.9 mi |
| Parks and Recreation | Distance | ||
|---|---|---|---|
| Parks and Recreation | Distance | ||
|
Arbor Hills Nature Preserve
|
Drive: | 6 min | 3.2 mi |
|
Environmental Education Center
|
Drive: | 10 min | 5.6 mi |
|
Beckert Park
|
Drive: | 10 min | 5.9 mi |
|
Elm Fork Preserve
|
Drive: | 13 min | 8.4 mi |
|
Cottonwood Park
|
Drive: | 16 min | 9.5 mi |
| Hospitals | Distance | ||
|---|---|---|---|
| Hospitals | Distance | ||
| Drive: | 6 min | 3.0 mi | |
| Drive: | 7 min | 3.3 mi | |
| Drive: | 7 min | 3.7 mi |
| Military Bases | Distance | ||
|---|---|---|---|
| Military Bases | Distance | ||
| Drive: | 36 min | 25.8 mi | |
| Drive: | 59 min | 45.6 mi |
Property Ratings at Heatherstone
I have NEVER had a worse experience. The complex is falling apart. Trash everywhere. Rats in the walls and patio storage unit filled with rat poop. They raise the rent $300.00 and then on my last month, my auto draft comes out for the FULL amount. When i contact them to fix the issue, they say there is nothing they can do because the system can not pro-rate rent. You are an apartment complex...nearly every person will need their final payment prorated. This is something they need to be telling residents. If this is known issue, I cannot imagine not disclosing this to residents is legal. They won't answer the phone and basically i was told i could just email the manager.
Things were good here for a while. This last year EVERYTHING has came crashing down. The complex has been through 4 managers in 4 years. The most capable manger was quickly moved out of here. There are pests EVERYWHERE. During spring our apartment was flooded with everything you can think of, millipedes, roaches, spiders, and wasps. Management refused to do anything about the millipedes until multiple units physically went into the office to complain. This is only the beginning of the problems. The current maintenance staff does a terrible job keeping the grounds up. There is trash ALL over this property, and it is not being picked up one bit. People are leaving their trash out for the animals to come out of the woods onto the property. There is trash strewn behind the dumpsters, old food for animals to get into, destroyed furniture, and dirty diapers on the ground. I have had skunks, raccoons, and SNAKES AT my front door. The property is so old that inside the apartments the walls are cracking. I haven't even begun to speak about the current property manager. Our clubhouse has been broken into and they posted the most unprofessional notice on the doors with picture of the person who committed the crime. I have avoided speaking to the staff due to the horrible attitude of the property manager. We have been treated as criminals, and delinquents even though we have lived here for almost 5 years. The property was recently bought and we thought this could be a good thing, lo and behold we were wrong. They have taken a somewhat decent community and turned it on its head. Every building is currently under some type of construction, caulking all over the buildings, mis-colored boards, and even trash from the contractors. I could go on and on about this property but I will leave it right here. DO NOT LIVE HERE. Save yourself.
They are everywhere. You pay a fee for pest control every month for no reason. There are bugs everywhere and nobody cares to help make sure you are bug and pest free. Its exhausting! Units are not sealed off properly so that's probably why insects get into your place. I put in work orders so that maintenance can come make sure some open passages are closed off and they barely take care of the issue. Roaches travel through vents so you and your neighbors will see the same pests. This place is terrible. I gave up on talking to the front desk and management, they dont care at all. They have attitudes when you voice your issues or blow you off.
I lived here from December 2015 to March 2019. The apartments were great and quiet. They fixed things in a timely manner. They just have the worst communication ever. They screen all calls and won’t answer the phone. Sometimes you get a call back and sometimes you won’t. Same thing via email. I moved out and received a bill from a debt collector before I even received a move out report. I called and emailed several times trying to resolve this issue but no one called me or responded to any of my emails. I guess once you move out you don’t matter to them anymore. Upon move in I received a special on my deposit. The people in the office changed (same company) but they are saying I paid less than what I actually paid. I have been trying for weeks to get this resolved but no communication what so ever. ALEXIA promised she would look into into it after I physically went into the office. No call back or email response. I also tried for a week after moving out to get someone to do a verification of my rental history so that I could move into a home....no response. I had to physically go in person to ask them to respond to my email. There used to be an undercover officer on the premises but this is no longer the case. The clubhouse was broken into. Not sure how safe that makes your vehicle. You pay for parking spots regardless if you have a car or not. Each apartment comes with a parking spot and you don’t get to chose which spot even though there is a price difference between the covered and noncovered. You also are required to pay for the security alarm whether you use it or not. Before you move here please ask for a list of all the fees you will be paying because there were fees for just about everything. For example, a fee for processing my payment, a fee for billing me, a fee for trash but you are paying an additional charge for valet trash. The maintenance guys are the most honest people on this site.
Not anything special but it works. Lots of hidden fees but property is nice. Staff was pretty easy to work with especially maintenance. Early summer had small bug breakout but was quickly taken care of. Really enjoyed my time here.
DO NOT MOVE HERE! Horrible apartments. If I could rate them a 0 Star I would. This is a smoking residence! Aka if a resident decides to smoke cigarettes in the apartment it will come through your vents and you will be forced to smell it. The manager called me and asked if I’d change my review if she got things fixed. She did not give me any warning that she was sending pest control on a day that they didn’t work and they locked my kitten in a room with no food or water while I was out of town (aka they entered my apartment without my knowledge or consent). They will charge you for every little thing they can. Do not be fooled by their prices. Whatever they say rent is add an additional $200 . The manager never has contact with you unless it’s about ratings. The front office girl will just hang up on you. This is the WORST place I have ever lived. So glad to be leaving. Anywhere is better than here. Don’t even bother
I’ll start with the good stuff: maintenance is quick and efficient. The ladies in the office are nice, too. That’s pretty much it. Now: The big thing is that the rent that is posted on here is deceiving. In addition to whatever you see here, there is another $95 in monthly fees that are mandatory for every resident. Among those is a pest fee which doesn’t actually cover pests like skunks (there is one that sprays all around my building and chases me and my dog when I take him out. I’m pretty sure it’s rabid and I was told they won’t pay to have it trapped and removed). Also among these fees is TWO fees dealing with your trash. One fee for someone to pick up your trash from your front door every day to take it to the dumpster (which is on site) AND you another fee for the dumpsters to be emptied. These fees also include a burglar alarm system monthly fee of $27/month. What you don’t know until later is that you have to pay an additional 1-time $50 permit fee to the city to use the alarm system legally to begin with. Keep in mind that all of these fees don’t include electricity, water, sewage, and a few other things that vary from month to month. Also pay attention to the lease you sign if you do it online. Because it wasn’t “up to date” when I signed and they attempted to get me to sign off on a couple of the fees being higher once I came to move in. If you’re ok with all this then cool. I just wanted future residents to be a little more informed than I was.
Worst apartment experience ever. Things I've learned coming out of this; Call the police if you suspect unlawful activity, because apparently, the on-site managers can't actually do anything about it unless the police catch them in the act. Would've been great to know months ago when we first started having issues with neighbors but it took the regional manager to tell us that. Don't bother asking Erica anything, she seems to never know what's going on and will lie about answers to your questions. We needed a list to use when moving out to avoid unnecessary fees, she said one didn't exist multiple times, and guess what, it only took 5 minutes to get printed out by the head on-site manager. Call the regional manager if you can't get help from the on-site managers. Her help and the quick responses from the maintenance guys are the only reason I give his place 1 star. Stay on top of your rent cafe account. We had technical issues and heatherstone loves charging ridiculous fees, and then acting like they can't undo it. They can if you badger them enough. The sun-blocking screens they had installed were a terrible idea. Our apartment that already got little light gets no light. Our electricity bill has gone up because we always have to keep the lights on, which makes the apartment hot (ours is isn't an upgraded model either so our light fixtures are older/less effieicient) and make the A/C run harder to keep it cool.
BH Management has a pathetic way of management. The AC goes out every other month. Instead of replaced the rusted AC units, they installed solar windows. The contractors they hired opened my bedroom window just as i got out of my shower when installing the windows. BH Management's response was deplorable for the situation. Apparently they do not take any responsibility or response to issues unless threatened with a law suit. Non of the windows by the way have locks on them. My patio door also doesnt actually close all the way so there are always dead waterbugs, because i spray the entrance every month.
This was the first apartment that my boyfriend and I moved into together. We loved it because the unit we rented had a "Sun room" that we used for our newborns nursery. But honestly, that was the only good part about the place. When we were moving in, we were told that our apartment would be upgraded. It was not. Poor quality cabinets, messed up carpet, stains on the "wood" flooring in the kitchen and bathroom, our front door looked like the previous renters had kicked it in, and the appliances are very outdated. The upgraded ones do look great! If you actually get that. There are also a lot of hidden fees! For example; $25 to pay for valet trash even though our building is right next to the dumpster. The maintenance and managers are very friendly but it's better to ask for a maintenance request in person. There are also worms that I randomly find in the carpet which is not ideal when you have a crawling baby! We will not be renewing our lease here.
The Heatherstone Apartments. Nowhere in the galaxy will you find a bigger hive of scum and villainy. Do not rent from ANYWHERE owned by BH Management less you’re in the market to be run around, lied to, and stolen from. (Not even kidding…) I could write an entire novel about the horrors we witnessed in our year at Heatherstone (September 2015 to September 2016) but frankly, they’re not worth my time.
We moved in to our apartment in March and were told that the gym would be under a six week renovation. It is now mid October and the gym is still closed; every time I ask when it is going to open they give me a date two weeks out and it is never true. One of the reasons I moved here was because they had a gym. And if you need to talk to them you have to go up to the office because they never answer their emails or answer their phone. If you leave a message theres only like a 50/50 chance they will call you back. And there's a charge on our bill every month for pest control but we have cockroaches and I haven't seen them try to do anything about it. They don't maintain the area behind the apartments well, most of the grass has been dead since we move here and the trail is falling apart to where you can't even tell where the trail is some of the time. The apartment was suppose to be renovated when we got here put it looked like they tried to do everything in one day. The reason I gave them two stars is because they are nice and are good about working the maintenance requests quickly.
The moving in experience has been ABSOLUTELY TERRIBLE, specifically getting my cable/internet set up. Because this property allows its tenants to use any cable/internet service provider (this applies to electric as well), companies come and install their own wires to the unit, which in turn means wires being disconnected, physically cut, etc. I moved in on 05/07/2016 and have had no internet because the technician said the wire to my unit was cut and found in the dirt. He also said the wires where all the cables run to were sticking out of the box, which indicates lazy contractors and technicians worked on them and/or people have tried stealing cable in the past (which means other tenants have touched and messed with wires. Management at this property said they can't do anything about this, like putting a lock on the box or touching the wires, due to laws and restrictions. They said they will take care of any installation/activation fees on my account. But honestly that's not enough to give me back my time talking to 4 customer service representatives, attending appointments that require me to be home to let the technicians inside, and making up for the frustration and nightmare I'm going through. For what I'm paying to rent a 570 sq. ft. unit, I'm not satisfied!!!!
the place is currently undergoing a remodel so the noise is a major complaint especially for those who work the night shift. the price is a little high but that is because of the remodel.management is very helpful when asked. and finally the parking is a nightmare there is no point to having assigned spots since they will be taken by whoever wants them.
Love this complex. Its well mantained, and any work is done quickly. The only downside I can think of is that the parking isn't good. There is very little open parking, most is reserved. The improvement of speed bumps in the parking lot are great. This place is close to everything, and a great value.
I've lived here for a little over a year and a half now. The place is nice. I use the gym here daily, but the property management doesn't remember me, which is unfortunate. The apartment complex is undergoing a lot of reconstruction and upkeep, which is fantastic, but unfortunately that is also skyrocketing the price. It's fairly quiet and the kids that are here don't run around a lot so that's nice. I would definitely recommend it.
New owner took over the property last Feb. 2015 and jacked the up the rent and fees.
Lived here for 2 years, fairly quiet community but Marsh Ln has people blow down it in loud vehicles frequently, as well as a whole lot of emergency vehicles. My main complaint is the fact that our apartment is at a pretty decent incline, makes tasks such as chopping an onion difficult as it will quickly roll away... but overall you get what you pay for and it isn't bad by any means.
I love the design of the room it is exactly what I am looking for..S.Stanford
You May Also Like
Heatherstone has one to two bedrooms with rent ranges from $1,079/mo. to $1,754/mo.
Yes, to view the floor plan in person, please schedule a personal tour.
Heatherstone is in Timberglen in the city of Dallas. Here you’ll find three shopping centers within 0.9 mile of the property. Five parks are within 9.5 miles, including Arbor Hills Nature Preserve, Beckert Park, and Environmental Education Center.
Similar Rentals Nearby
What Are Walk Score®, Transit Score®, and Bike Score® Ratings?
Walk Score® measures the walkability of any address. Transit Score® measures access to public transit. Bike Score® measures the bikeability of any address.
What is a Sound Score Rating?
A Sound Score Rating aggregates noise caused by vehicle traffic, airplane traffic and local sources
