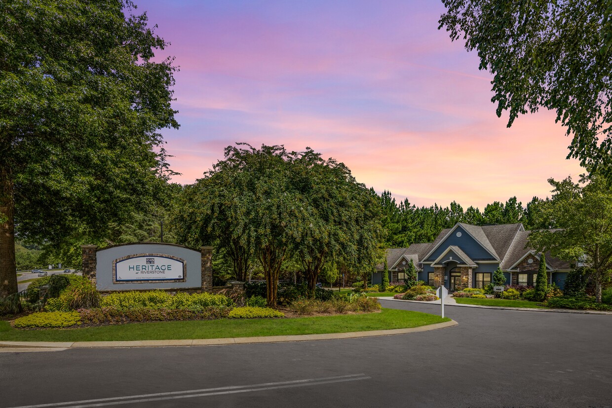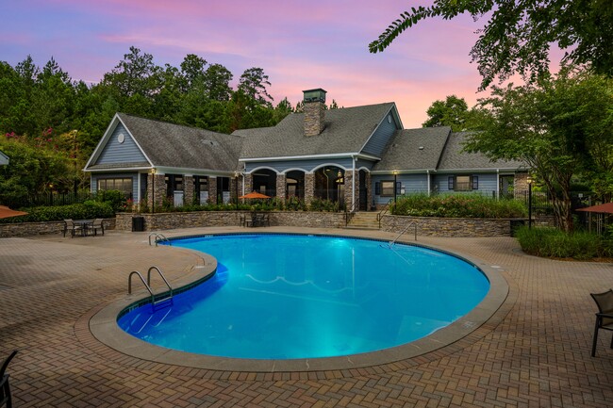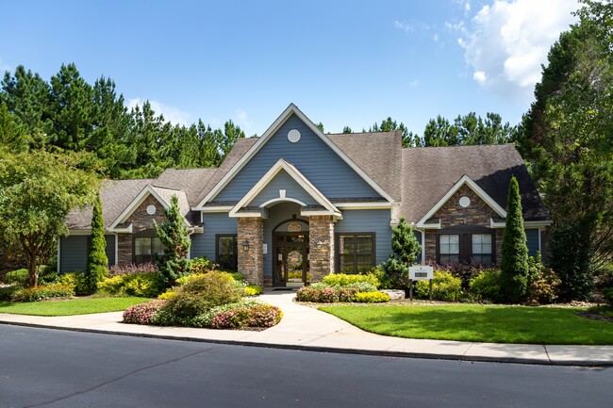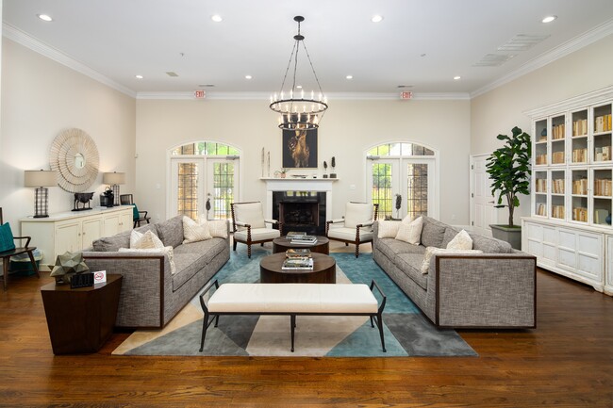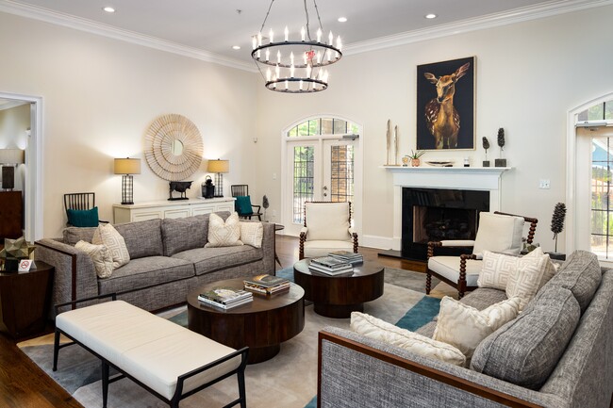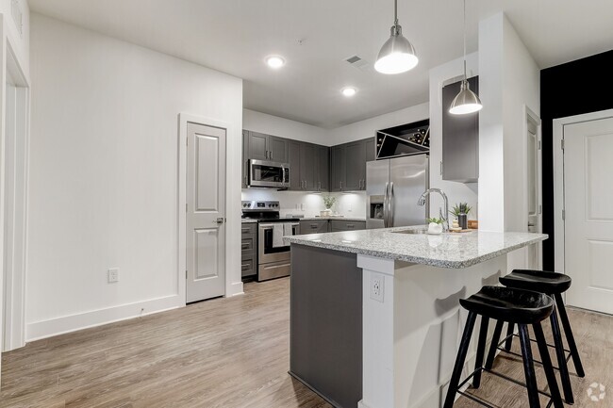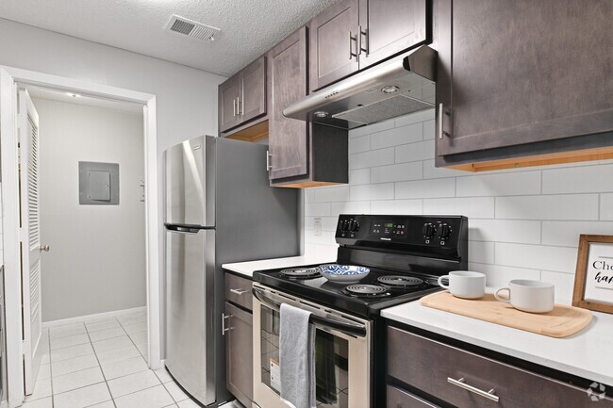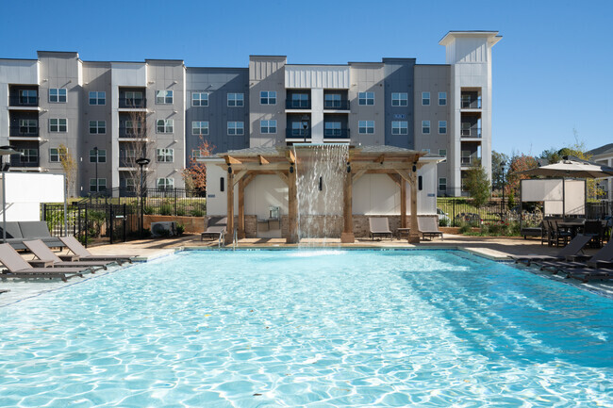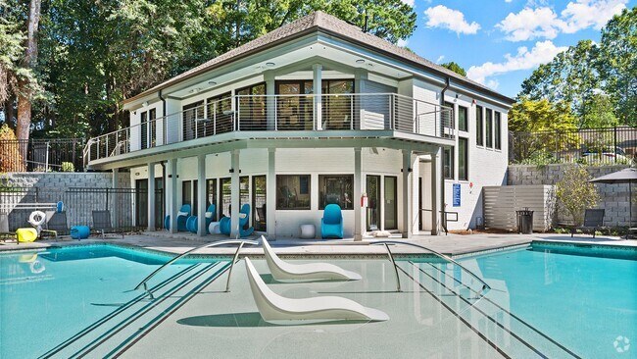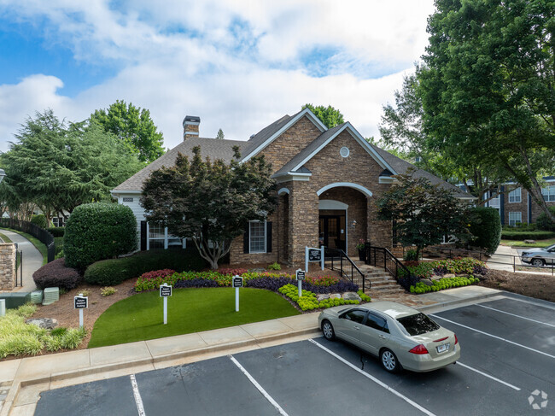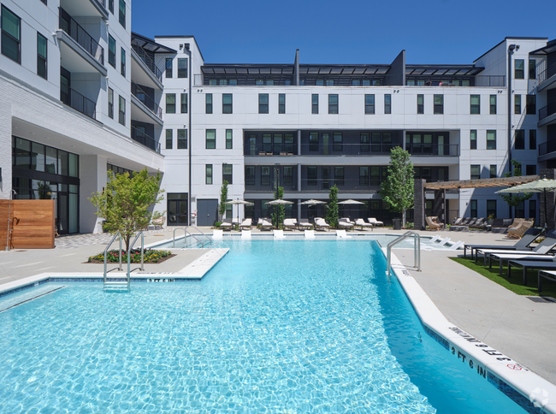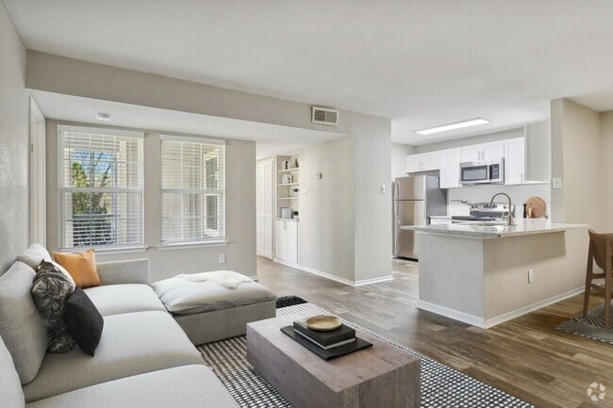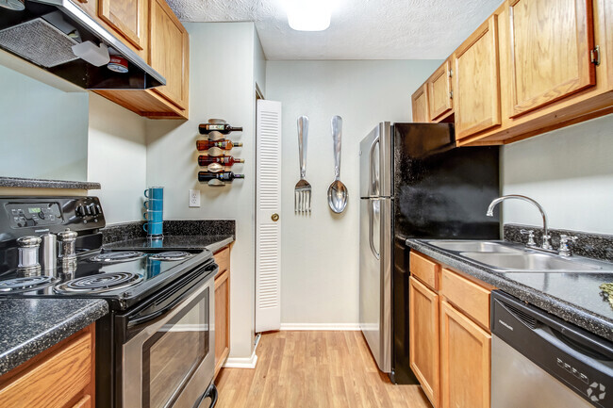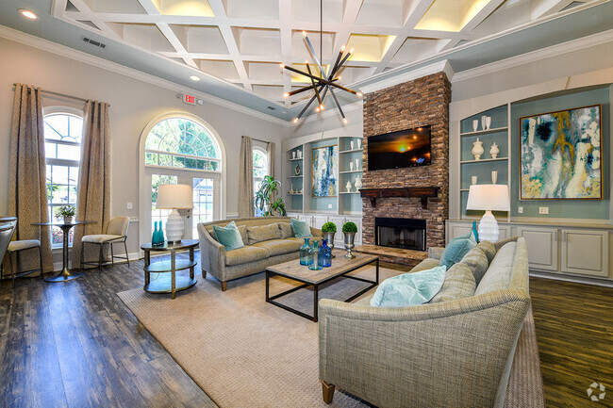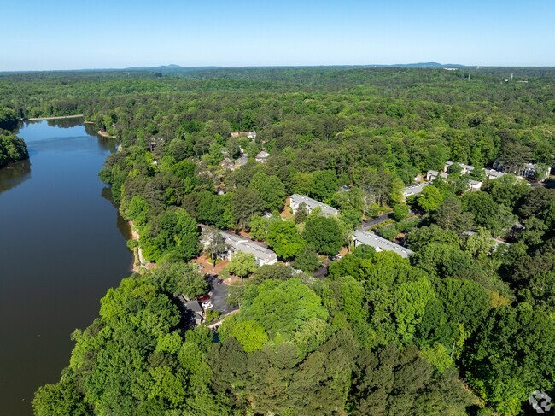Heritage at Riverstone
101 Heritage Dr,
Canton,
GA
30114
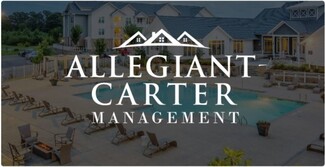
-
Monthly Rent
$1,370 - $2,185
-
Bedrooms
1 - 3 bd
-
Bathrooms
1 - 2 ba
-
Square Feet
925 - 1,326 sq ft

Welcome to our apartments in Canton, GA! Every once in a while, you find a place that seems to have been planned with you in mind. A place where neighbors become friends and simple pleasures soothe the soul. A special place for you to treasure, this is Heritage at Riverstone. Featuring one-, two-, and three-bedroom floor plan options with garage options along with an array of luxury amenities youll fall in love with our pet-friendly Canton, GA apartments. Located in a convenient location, our community is minutes from the areas best in dining and shopping while offering a multitude of social events and activities for residents to enjoy. Call our team today for availability or to schedule a virtual or in-person tour, with social distancing in place, of Heritage at Riverstone!Schedule In-Person or Virtual Tour
Pricing & Floor Plans
-
Unit 501403price $1,370square feet 925availibility Jun 5
-
Unit 301403price $1,425square feet 925availibility Jun 22
-
Unit 200408price $1,605square feet 1,122availibility Now
-
Unit 601108price $1,635square feet 1,122availibility Now
-
Unit 500103price $1,660square feet 1,122availibility Now
-
Unit 500307price $1,640square feet 1,326availibility Jun 7
-
Unit 201201price $1,375square feet 1,326availibility Jun 16
-
Unit 201301price $1,425square feet 1,326availibility Jul 3
-
Unit 501403price $1,370square feet 925availibility Jun 5
-
Unit 301403price $1,425square feet 925availibility Jun 22
-
Unit 200408price $1,605square feet 1,122availibility Now
-
Unit 601108price $1,635square feet 1,122availibility Now
-
Unit 500103price $1,660square feet 1,122availibility Now
-
Unit 500307price $1,640square feet 1,326availibility Jun 7
-
Unit 201201price $1,375square feet 1,326availibility Jun 16
-
Unit 201301price $1,425square feet 1,326availibility Jul 3
About Heritage at Riverstone
Welcome to our apartments in Canton, GA! Every once in a while, you find a place that seems to have been planned with you in mind. A place where neighbors become friends and simple pleasures soothe the soul. A special place for you to treasure, this is Heritage at Riverstone. Featuring one-, two-, and three-bedroom floor plan options with garage options along with an array of luxury amenities youll fall in love with our pet-friendly Canton, GA apartments. Located in a convenient location, our community is minutes from the areas best in dining and shopping while offering a multitude of social events and activities for residents to enjoy. Call our team today for availability or to schedule a virtual or in-person tour, with social distancing in place, of Heritage at Riverstone!Schedule In-Person or Virtual Tour
Heritage at Riverstone is an apartment community located in Cherokee County and the 30114 ZIP Code. This area is served by the Cherokee County attendance zone.
Unique Features
- Fireplace*
- Pet Wash
- Wraparound Breakfast Bar
- Entry closet
- Linen Closets
- Patio Storage
- Garden Tubs
- High Energy Health Center
- Medium patio/balcony
- Modern Cabinetry
- One, Two and Three Bedroom Flooplans
- On-Site Tanning
- Upgraded Appliances*
- Vaulted Ceilings in Top Floor Units*
- Ceramic Subway Tile Backsplash*
- Granite Countertops in Kitchen & Bathrooms*
- Resident Lounge
- Storage Space
- Additional Outdoor Storage
- Built-In Bookshelves
- Expansive Balcony/Patio
- Pantry
- Picnic Pavilion with Grilling Station
- Separate Dining Area
- Walk-In Closets
- Washer/Dryer*
- Woodburning Fireplaces
- Built-In Computer Desk*
- Free WiFi Pool
- Linen Closet
- Linen closet master bath
- Mail Center
- Upgraded Interiors Available
- Wood-style Flooring
- Computer Nooks
- Gated Access
- Gourmet Kitchen with Island
- Open Concept Floor Plans
- Quarterly Pest Control Service
- Sports Court
- Deep-Style Sink with Gooseneck Faucet*
- Garden-Style Tub*
- His and hers walk-in closets
- Leash-Free Bark Park with Agility Equipment
- Single walk-in closet
- Valet Trash Service
- Wired for Internet
- Wooded/Community Views
Community Amenities
Pool
Fitness Center
Clubhouse
Controlled Access
Business Center
Grill
Gated
24 Hour Access
Property Services
- Package Service
- Controlled Access
- Maintenance on site
- Property Manager on Site
- 24 Hour Access
- Trash Pickup - Door to Door
- Renters Insurance Program
- Online Services
- Planned Social Activities
- Pet Washing Station
- Public Transportation
Shared Community
- Business Center
- Clubhouse
- Lounge
- Storage Space
- Walk-Up
Fitness & Recreation
- Fitness Center
- Pool
Outdoor Features
- Gated
- Sundeck
- Grill
- Dog Park
Apartment Features
Washer/Dryer
Dishwasher
Washer/Dryer Hookup
High Speed Internet Access
Walk-In Closets
Island Kitchen
Granite Countertops
Refrigerator
Highlights
- High Speed Internet Access
- Wi-Fi
- Washer/Dryer
- Washer/Dryer Hookup
- Heating
- Ceiling Fans
- Smoke Free
- Cable Ready
- Trash Compactor
- Storage Space
- Fireplace
- Sprinkler System
Kitchen Features & Appliances
- Dishwasher
- Disposal
- Ice Maker
- Granite Countertops
- Pantry
- Island Kitchen
- Kitchen
- Oven
- Range
- Refrigerator
Model Details
- Carpet
- Vinyl Flooring
- Dining Room
- Built-In Bookshelves
- Vaulted Ceiling
- Views
- Walk-In Closets
- Linen Closet
- Window Coverings
- Balcony
- Patio
Fees and Policies
The fees below are based on community-supplied data and may exclude additional fees and utilities.
- One-Time Move-In Fees
-
Administrative Fee$199
-
Application Fee$50
- Dogs Allowed
-
Monthly pet rent$25
-
One time Fee$350
-
Pet deposit$0
-
Pet Limit2
-
Requirements:Spayed/Neutered
-
Restrictions:Pet Breed Restrictions: Akita, Bullmastiff, Cane Corso, Chow Chow, Dalmatian, Doberman Pinscher, Fila Brasileiro, German Shepherd, Husky, Malamute, Pit Bull Terrier, Presa Canario, Rottweiler, Staffordshire Terrier and Wolf-Hybrids
-
Comments:A non-refundable pet fee is due at move-in: $350 for one pet and an additional $350 for a second pet, 2 pets maximum. Pet rent is $25/month per pet.
- Cats Allowed
-
Monthly pet rent$25
-
One time Fee$350
-
Pet deposit$0
-
Pet Limit2
-
Requirements:Spayed/Neutered
-
Restrictions:Pet Breed Restrictions: Akita, Bullmastiff, Cane Corso, Chow Chow, Dalmatian, Doberman Pinscher, Fila Brasileiro, German Shepherd, Husky, Malamute, Pit Bull Terrier, Presa Canario, Rottweiler, Staffordshire Terrier and Wolf-Hybrids
-
Comments:A non-refundable pet fee is due at move-in: $350 for one pet and an additional $350 for a second pet, 2 pets maximum. Pet rent is $25/month per pet.
- Parking
-
Garage$125/mo39 Spaces
-
Other--
- Storage Fees
-
Storage Unit$15/mo
Details
Lease Options
-
6, 7, 8, 9, 10, 11, 12
Property Information
-
Built in 2001
-
240 units/3 stories
- Package Service
- Controlled Access
- Maintenance on site
- Property Manager on Site
- 24 Hour Access
- Trash Pickup - Door to Door
- Renters Insurance Program
- Online Services
- Planned Social Activities
- Pet Washing Station
- Public Transportation
- Business Center
- Clubhouse
- Lounge
- Storage Space
- Walk-Up
- Gated
- Sundeck
- Grill
- Dog Park
- Fitness Center
- Pool
- Fireplace*
- Pet Wash
- Wraparound Breakfast Bar
- Entry closet
- Linen Closets
- Patio Storage
- Garden Tubs
- High Energy Health Center
- Medium patio/balcony
- Modern Cabinetry
- One, Two and Three Bedroom Flooplans
- On-Site Tanning
- Upgraded Appliances*
- Vaulted Ceilings in Top Floor Units*
- Ceramic Subway Tile Backsplash*
- Granite Countertops in Kitchen & Bathrooms*
- Resident Lounge
- Storage Space
- Additional Outdoor Storage
- Built-In Bookshelves
- Expansive Balcony/Patio
- Pantry
- Picnic Pavilion with Grilling Station
- Separate Dining Area
- Walk-In Closets
- Washer/Dryer*
- Woodburning Fireplaces
- Built-In Computer Desk*
- Free WiFi Pool
- Linen Closet
- Linen closet master bath
- Mail Center
- Upgraded Interiors Available
- Wood-style Flooring
- Computer Nooks
- Gated Access
- Gourmet Kitchen with Island
- Open Concept Floor Plans
- Quarterly Pest Control Service
- Sports Court
- Deep-Style Sink with Gooseneck Faucet*
- Garden-Style Tub*
- His and hers walk-in closets
- Leash-Free Bark Park with Agility Equipment
- Single walk-in closet
- Valet Trash Service
- Wired for Internet
- Wooded/Community Views
- High Speed Internet Access
- Wi-Fi
- Washer/Dryer
- Washer/Dryer Hookup
- Heating
- Ceiling Fans
- Smoke Free
- Cable Ready
- Trash Compactor
- Storage Space
- Fireplace
- Sprinkler System
- Dishwasher
- Disposal
- Ice Maker
- Granite Countertops
- Pantry
- Island Kitchen
- Kitchen
- Oven
- Range
- Refrigerator
- Carpet
- Vinyl Flooring
- Dining Room
- Built-In Bookshelves
- Vaulted Ceiling
- Views
- Walk-In Closets
- Linen Closet
- Window Coverings
- Balcony
- Patio
| Monday | 9am - 6pm |
|---|---|
| Tuesday | 9am - 6pm |
| Wednesday | 9am - 6pm |
| Thursday | 9am - 6pm |
| Friday | 9am - 6pm |
| Saturday | 10am - 5pm |
| Sunday | Closed |
In the heart of Cherokee County, you’ll find a charming Atlanta suburb perfect for just about every renter. Canton is accessible to all areas around Georgia. It’s just 40 miles north of Georgia’s capital, an accessible distance from the gorgeous Blue Ridge Mountains, and conveniently connected to Interstate 575. Weaving through the community is the serene Etowah River. Surrounding spaces are dotted with scenic parks like the Etowah River Park where residents can stroll on nature trails, embark on paddle trips, or picnic along the shores.
Canton is fast growing with an excellent school system, Cherokee County School District.. Atlanta’s Hartfield Jackson Airport is close by for Canton residents, but the local Cherokee County Airport is right in their backyard!
The bustling downtown area is lined with newly renovated historic buildings. A community staple is the Historic Canton Theatre where locals can seek entertainment in a theatre used for silent films over a century ago.
Learn more about living in Canton| Colleges & Universities | Distance | ||
|---|---|---|---|
| Colleges & Universities | Distance | ||
| Drive: | 13 min | 7.1 mi | |
| Drive: | 31 min | 21.8 mi | |
| Drive: | 32 min | 21.8 mi | |
| Drive: | 35 min | 23.4 mi |
 The GreatSchools Rating helps parents compare schools within a state based on a variety of school quality indicators and provides a helpful picture of how effectively each school serves all of its students. Ratings are on a scale of 1 (below average) to 10 (above average) and can include test scores, college readiness, academic progress, advanced courses, equity, discipline and attendance data. We also advise parents to visit schools, consider other information on school performance and programs, and consider family needs as part of the school selection process.
The GreatSchools Rating helps parents compare schools within a state based on a variety of school quality indicators and provides a helpful picture of how effectively each school serves all of its students. Ratings are on a scale of 1 (below average) to 10 (above average) and can include test scores, college readiness, academic progress, advanced courses, equity, discipline and attendance data. We also advise parents to visit schools, consider other information on school performance and programs, and consider family needs as part of the school selection process.
View GreatSchools Rating Methodology
Transportation options available in Canton include North Springs, located 27.7 miles from Heritage at Riverstone.
| Transit / Subway | Distance | ||
|---|---|---|---|
| Transit / Subway | Distance | ||
|
|
Drive: | 49 min | 27.7 mi |
|
|
Drive: | 48 min | 28.4 mi |
|
|
Drive: | 50 min | 38.8 mi |
|
|
Drive: | 50 min | 39.6 mi |
|
|
Drive: | 55 min | 44.0 mi |
| Commuter Rail | Distance | ||
|---|---|---|---|
| Commuter Rail | Distance | ||
|
|
Drive: | 50 min | 40.0 mi |
Time and distance from Heritage at Riverstone.
| Shopping Centers | Distance | ||
|---|---|---|---|
| Shopping Centers | Distance | ||
| Walk: | 12 min | 0.7 mi | |
| Walk: | 21 min | 1.1 mi | |
| Drive: | 4 min | 1.3 mi |
| Hospitals | Distance | ||
|---|---|---|---|
| Hospitals | Distance | ||
| Drive: | 9 min | 4.0 mi |
| Military Bases | Distance | ||
|---|---|---|---|
| Military Bases | Distance | ||
| Drive: | 44 min | 30.0 mi | |
| Drive: | 61 min | 46.9 mi |
Property Ratings at Heritage at Riverstone
Love it here! Can’t beat the 2minute drive to 575.
Property Manager at Heritage at Riverstone, Responded To This Review
Patti, thank you so much for the 5 stars! We're simply thrilled you're enjoying your time here at our community. Please keep in touch and let us know if there’s anything additional we can do to further enhance your stay!
We have been here a year and we love it. Management is wonderful. It's a quite family oriented neighborhood. Would definitely recommend.
Property Manager at Heritage at Riverstone, Responded To This Review
Linda, thank you for the 5 stars! We're so humbled that you would take the time to rate us so highly. We'll keep up the good work and make sure your stay at Heritage at Riverstone is always up to your standards.
I would highly recommend looking at other apartments. They have old equipment that they will not replace and I have huge power bills and have actually had 5 service calls to fix my A/C and my family has suffered. We had to put two window units in the apartment of which I had to provide and purchase one myself and the apartment complex provided me with one. Do you think this sounds like a place you want to live?
i have lived here for 7 years and will moving out in april(hopefully). its a quiet neighborhood. I've had problem neighbors and I've had great neighbors. When u notice you are getting a new neighbor, introduce yourself so you and your neighbors will know when to be quiet and if one of you have a problem it can be easier to talk to them about it. I wish management would stick by their rules especially when it comes to people picking up after their dogs. the dogs use the potty in hidden spots like behind buildings and a lot of dogs are not being picked up after. the speed limit down the driveway needs to be monitored especially at night and when kids are coming home. a lot of people like to walk at night and have to make sure they wont be hit by a speeding car either coming in or leaving. i also think there needs to be a better job on the gates to prevent people from riding others bumpers just to get in or people that don't live here waiting for someone who does to let them in by following them in. THOSE ARE JUST SOME OF THE THINGS THAT HAVE BUGGED ME ABOUT MANAGEMENT RULES OVER THE YEARS. If you are going to send out notices with expectations and rules, stick to your word. Otherwise this place is great. I've called it home for 7 years and left a lot of heavy breathing on the stairs. Them things are the devil when u need to haul anything up 3 flights of stairs. the apartments are very spacious with plenty of storage everywhere. You do have to watch out for the pigeons during spring and summer pooping on your patio. i thank Heritage for giving me my home for the past 7 years.
We have thoroughly enjoyed living here at Heritage. We were put in a situation and had to move on a short notice and Heritage jumped right on it and got us in. Everyone here has been outstanding with everything! I must say the Maintenance staff is on top of any issues that we have had. On Thanksgiving this past year our A/C Unit went out and they left there family to come and make sure that we were taken care of and comfortable. I have never in all the years lived in apartments had this kind of service. Also when Maintenance needs to come I never worry about them being in my apartment because they are so polite and treat my place as if it were there own. Heritage is very peaceful and quite which is a big deal to me. The best thing about Heritage is the office staff they are always so kind and courtesy. I would recommend these apartments to all of my friends and family. All the amenities here are also a hugh perk and everything is always clean! Thank you Heritage for being a Great place that we can call Home!
One star is extremely generous with this apartment complex. I moved in here in March of 2014 and I've been stuck here ever since due to this being the only apartment complex I could afford at the time. Our lease is up in February of 2016 and I am absolutely dying to get out of here. They are incredibly slow with maintenance. They cut a hole in my wall because my toilet was boiling hot water because the pipe from the hot water for the washing machine was feeding into the toilet. That hole was open for 5 months before they came to repair it. And during that time, cockroaches were getting into my home through the hole. I explained to them that I have a young daughter and they needed to fix the problem, but for months they did absolutely nothing. More recently, the bathtub in the apartment above me busted and my ceiling was raining for days before they came out to fix it. The day they came to evaluate it was my brothers high school graduation and they told me how inconvenient it was and that it would be a few days before they would be back to fix it. Luckily, this problem was fixed after only 4 months. The apartments are 14 years old and run down, but they still get away with charging hundreds more than the place next door that is new. I cannot stress to anybody how terrible this complex is. I've had plenty of experiences in apartments in my life and I have never had any problems like these. I feel very sorry for anybody who gets stuck in a lease here like I did.
Heritage is not a bad place to live. If you are able to pay a little extra they offer upgraded apartments with hardwood like flooring in the main living areas. That was a major selling point for me since I don't like carpet. When I had maintenance issues, they were always taken care of in a timely fashion. Everyone that I encountered while living at Heritage were always very friendly and professional.
You May Also Like
Heritage at Riverstone has one to three bedrooms with rent ranges from $1,370/mo. to $2,185/mo.
Yes, to view the floor plan in person, please schedule a personal tour.
Similar Rentals Nearby
What Are Walk Score®, Transit Score®, and Bike Score® Ratings?
Walk Score® measures the walkability of any address. Transit Score® measures access to public transit. Bike Score® measures the bikeability of any address.
What is a Sound Score Rating?
A Sound Score Rating aggregates noise caused by vehicle traffic, airplane traffic and local sources
