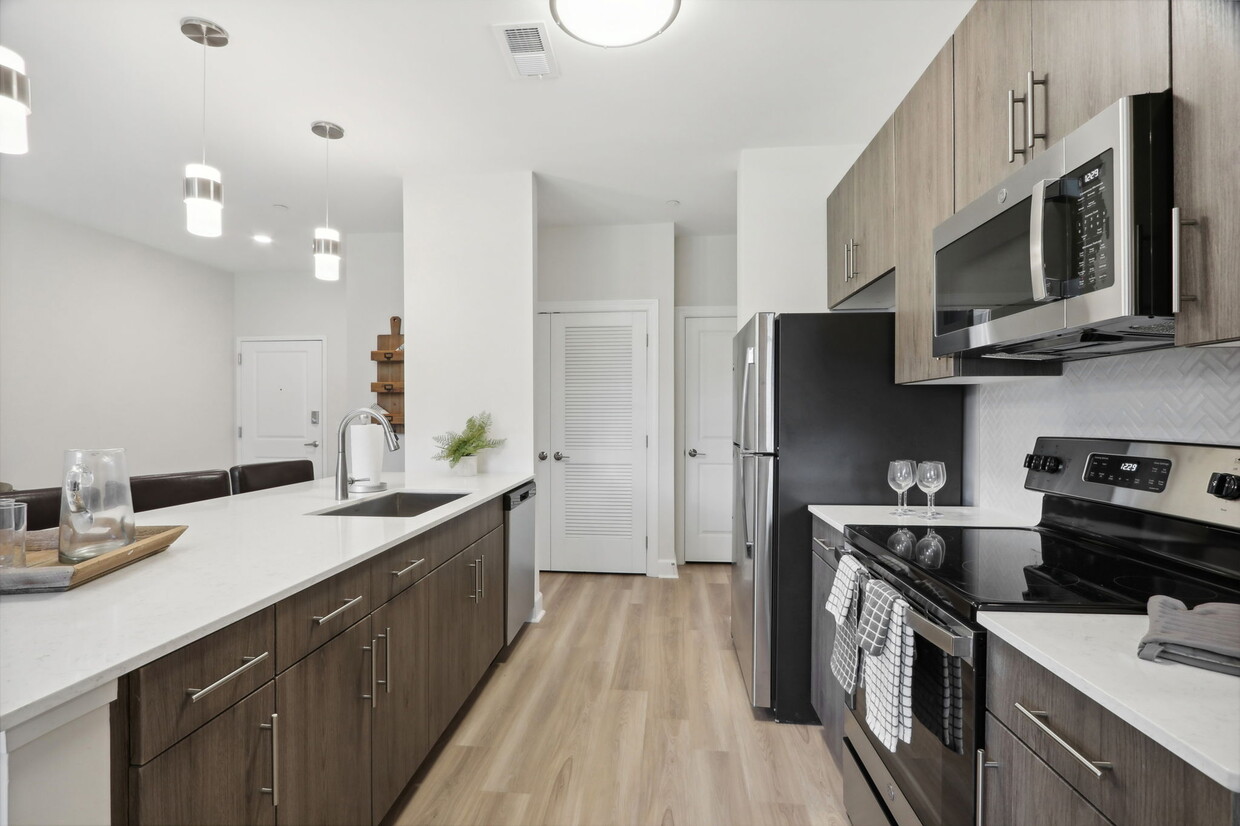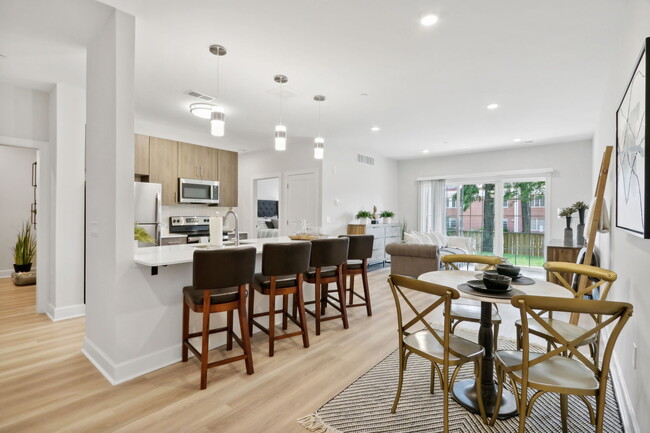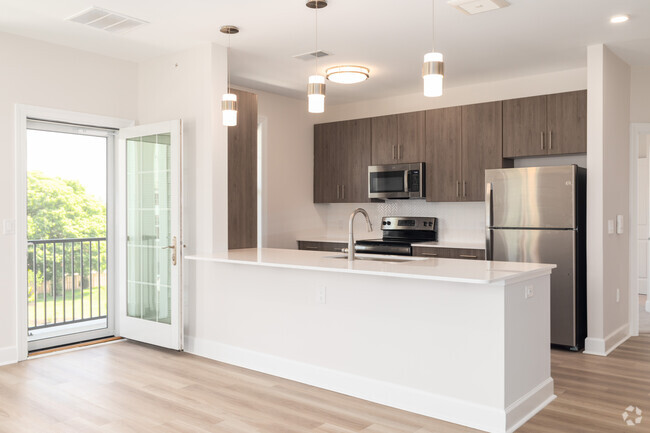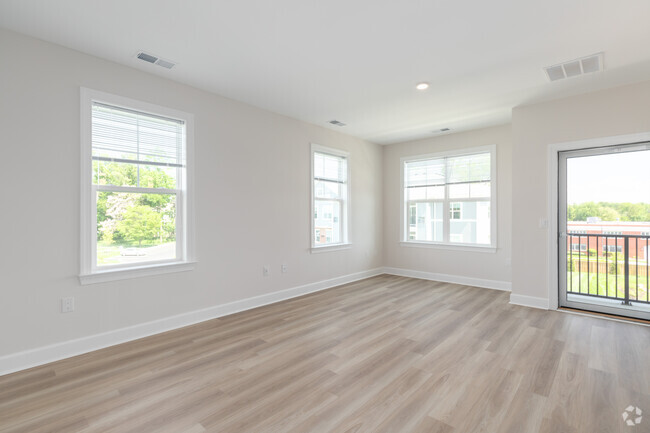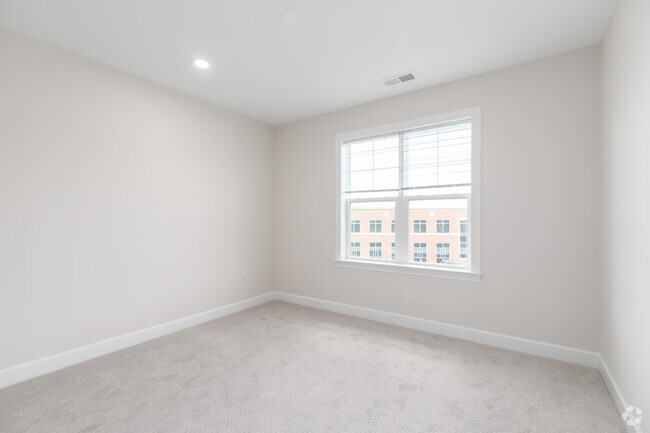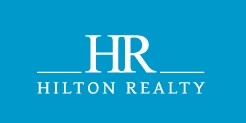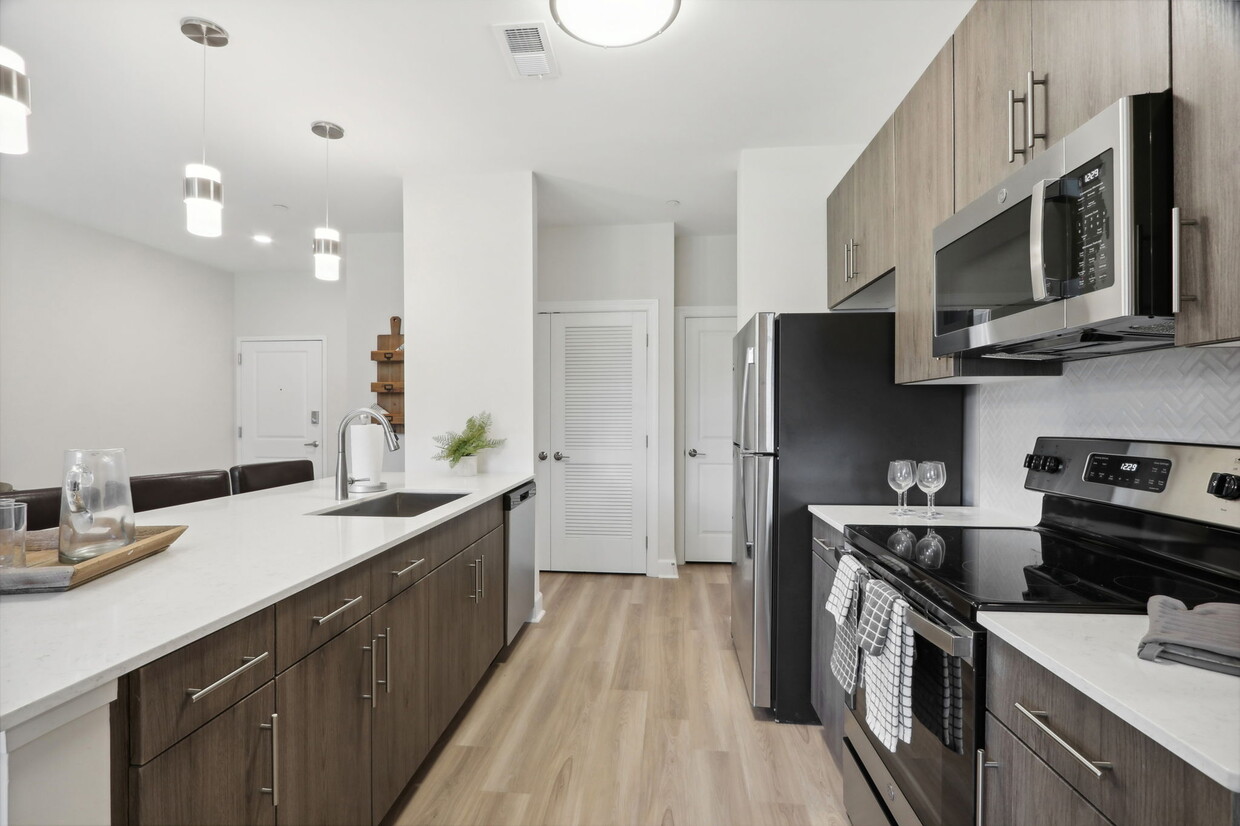-
Monthly Rent
$1,945 - $2,615
-
Bedrooms
Studio - 2 bd
-
Bathrooms
1 - 2 ba
-
Square Feet
495 - 1,474 sq ft
Each of our 1 and 2 Bedroom Homes has been perfectly appointed with interior features that bring both beautiful form and practical function. Quality flooring, open-concept spaces and eye-catching touches elevate our apartment interiors to new heights. Enjoy chef-inspired kitchens and breathtaking views from your private balcony. Find comfort, convenience, and style - everything you're looking for, all in one place. Several amenities and features complement your lifestyle at Heritage Court Apartments. From a brand new community clubhouse to a state-of-the-art 24-hour fitness center, our cutting edge community amenities ensure you have access to what you need, when you need it. We are a pet-friendly community and we also offer a dog park and pet spa for your four-legged friends!
Pricing & Floor Plans
-
Unit 255price $1,965square feet 880availibility Now
-
Unit 195price $1,965square feet 880availibility May 1
-
Unit 272price $1,965square feet 880availibility Jun 23
-
Unit 202-305price $2,175square feet 858availibility Now
-
Unit 504-303price $2,100square feet 858availibility May 9
-
Unit 202-105price $2,175square feet 858availibility Jul 4
-
Unit 210-115price $2,210square feet 716availibility Apr 11
-
Unit 506-304price $2,250square feet 1,029availibility May 9
-
Unit 197price $1,945square feet 806availibility May 23
-
Unit 181price $1,945square feet 806availibility Jun 20
-
Unit 210-113price $2,340square feet 805availibility Jun 6
-
Unit 512-106price $2,575square feet 1,309availibility Jul 18
-
Unit 208-201price $2,615square feet 1,288availibility Jul 18
-
Unit 255price $1,965square feet 880availibility Now
-
Unit 195price $1,965square feet 880availibility May 1
-
Unit 272price $1,965square feet 880availibility Jun 23
-
Unit 202-305price $2,175square feet 858availibility Now
-
Unit 504-303price $2,100square feet 858availibility May 9
-
Unit 202-105price $2,175square feet 858availibility Jul 4
-
Unit 210-115price $2,210square feet 716availibility Apr 11
-
Unit 506-304price $2,250square feet 1,029availibility May 9
-
Unit 197price $1,945square feet 806availibility May 23
-
Unit 181price $1,945square feet 806availibility Jun 20
-
Unit 210-113price $2,340square feet 805availibility Jun 6
-
Unit 512-106price $2,575square feet 1,309availibility Jul 18
-
Unit 208-201price $2,615square feet 1,288availibility Jul 18
About Heritage Court
Each of our 1 and 2 Bedroom Homes has been perfectly appointed with interior features that bring both beautiful form and practical function. Quality flooring, open-concept spaces and eye-catching touches elevate our apartment interiors to new heights. Enjoy chef-inspired kitchens and breathtaking views from your private balcony. Find comfort, convenience, and style - everything you're looking for, all in one place. Several amenities and features complement your lifestyle at Heritage Court Apartments. From a brand new community clubhouse to a state-of-the-art 24-hour fitness center, our cutting edge community amenities ensure you have access to what you need, when you need it. We are a pet-friendly community and we also offer a dog park and pet spa for your four-legged friends!
Heritage Court is an apartment community located in Mercer County and the 08628 ZIP Code. This area is served by the Ewing Township Public attendance zone.
Unique Features
- Central Air Conditioning and Heat
- Large Closets
- Patio/Balcony
- Yorkshire Granite Countertops and Breakfast Bar
- Yorkshire Kitchen includes Dishwasher and Microwav
- Outdoor Patio with Fireplace
- Bike Racks
- On-Site Storage Facility
- Valet Trash Service
- Shuffle Board in Club Room
- Silvia Energy Efficient Kitchen Appliance Package
- Silvia Kitchen includes Dishwasher and Microwave
- Walk-In Closet Space*
- Yorkshire Raised Panel Wood Cabinetry
- Air Conditioner
- Gas Grills
- Nature Walk Trail
- Wheelchair Access
- Billiards Room
- Resident Lounge with Fireplace
- Verizon FiOS and Comcast Cable Ready
- Yorkshire Ceramic Tile Kitchens and Bathrooms
- Dog Salon
- Electric Car Charging Stations
- Full Size Washer/Dryer in Every Apartment
- Off Street Parking
- Open Floor Plans with 9 Foot Ceilings
- Silvia Ceramic Tile Kitchens and Bathrooms
- Extra Storage
- Silvia Granite Countertops and Breakfast Bar Kitch
- Silvia Raised Panel Wood Cabinetry
- Yorkshire Energy Efficient Appliance Package
Community Amenities
Pool
Fitness Center
Laundry Facilities
Elevator
Playground
Clubhouse
Controlled Access
Recycling
Property Services
- Package Service
- Community-Wide WiFi
- Laundry Facilities
- Controlled Access
- Maintenance on site
- Property Manager on Site
- 24 Hour Access
- Trash Pickup - Door to Door
- Recycling
- Renters Insurance Program
- Pet Play Area
- Pet Washing Station
- EV Charging
- Key Fob Entry
Shared Community
- Elevator
- Business Center
- Clubhouse
- Lounge
- Multi Use Room
- Breakfast/Coffee Concierge
- Conference Rooms
- Corporate Suites
- Walk-Up
Fitness & Recreation
- Fitness Center
- Spa
- Pool
- Playground
- Bicycle Storage
- Walking/Biking Trails
- Gameroom
- Pickleball Court
Outdoor Features
- Gated
- Sundeck
- Cabana
- Courtyard
- Grill
- Picnic Area
- Dog Park
Apartment Features
Washer/Dryer
Air Conditioning
Dishwasher
High Speed Internet Access
Walk-In Closets
Island Kitchen
Granite Countertops
Microwave
Highlights
- High Speed Internet Access
- Washer/Dryer
- Air Conditioning
- Heating
- Smoke Free
- Cable Ready
- Storage Space
- Double Vanities
- Tub/Shower
- Fireplace
- Intercom
- Sprinkler System
- Framed Mirrors
- Wheelchair Accessible (Rooms)
Kitchen Features & Appliances
- Dishwasher
- Granite Countertops
- Stainless Steel Appliances
- Island Kitchen
- Eat-in Kitchen
- Kitchen
- Microwave
- Range
- Refrigerator
- Breakfast Nook
- Quartz Countertops
Model Details
- Carpet
- Dining Room
- High Ceilings
- Recreation Room
- Walk-In Closets
- Linen Closet
- Window Coverings
- Large Bedrooms
- Balcony
- Patio
- Porch
- Deck
- Lawn
Fees and Policies
The fees below are based on community-supplied data and may exclude additional fees and utilities.
- One-Time Move-In Fees
-
Application Fee$65
- Dogs Allowed
-
Monthly pet rent$25
-
One time Fee$350
-
Pet deposit$0
-
Pet Limit2
-
Restrictions:Ask Leasing Agent
- Cats Allowed
-
Monthly pet rent$25
-
One time Fee$350
-
Pet deposit$0
-
Pet Limit2
-
Restrictions:Ask Leasing Agent
- Parking
-
Surface Lot--
Details
Lease Options
-
12
Property Information
-
Built in 2003
-
530 units/3 stories
- Package Service
- Community-Wide WiFi
- Laundry Facilities
- Controlled Access
- Maintenance on site
- Property Manager on Site
- 24 Hour Access
- Trash Pickup - Door to Door
- Recycling
- Renters Insurance Program
- Pet Play Area
- Pet Washing Station
- EV Charging
- Key Fob Entry
- Elevator
- Business Center
- Clubhouse
- Lounge
- Multi Use Room
- Breakfast/Coffee Concierge
- Conference Rooms
- Corporate Suites
- Walk-Up
- Gated
- Sundeck
- Cabana
- Courtyard
- Grill
- Picnic Area
- Dog Park
- Fitness Center
- Spa
- Pool
- Playground
- Bicycle Storage
- Walking/Biking Trails
- Gameroom
- Pickleball Court
- Central Air Conditioning and Heat
- Large Closets
- Patio/Balcony
- Yorkshire Granite Countertops and Breakfast Bar
- Yorkshire Kitchen includes Dishwasher and Microwav
- Outdoor Patio with Fireplace
- Bike Racks
- On-Site Storage Facility
- Valet Trash Service
- Shuffle Board in Club Room
- Silvia Energy Efficient Kitchen Appliance Package
- Silvia Kitchen includes Dishwasher and Microwave
- Walk-In Closet Space*
- Yorkshire Raised Panel Wood Cabinetry
- Air Conditioner
- Gas Grills
- Nature Walk Trail
- Wheelchair Access
- Billiards Room
- Resident Lounge with Fireplace
- Verizon FiOS and Comcast Cable Ready
- Yorkshire Ceramic Tile Kitchens and Bathrooms
- Dog Salon
- Electric Car Charging Stations
- Full Size Washer/Dryer in Every Apartment
- Off Street Parking
- Open Floor Plans with 9 Foot Ceilings
- Silvia Ceramic Tile Kitchens and Bathrooms
- Extra Storage
- Silvia Granite Countertops and Breakfast Bar Kitch
- Silvia Raised Panel Wood Cabinetry
- Yorkshire Energy Efficient Appliance Package
- High Speed Internet Access
- Washer/Dryer
- Air Conditioning
- Heating
- Smoke Free
- Cable Ready
- Storage Space
- Double Vanities
- Tub/Shower
- Fireplace
- Intercom
- Sprinkler System
- Framed Mirrors
- Wheelchair Accessible (Rooms)
- Dishwasher
- Granite Countertops
- Stainless Steel Appliances
- Island Kitchen
- Eat-in Kitchen
- Kitchen
- Microwave
- Range
- Refrigerator
- Breakfast Nook
- Quartz Countertops
- Carpet
- Dining Room
- High Ceilings
- Recreation Room
- Walk-In Closets
- Linen Closet
- Window Coverings
- Large Bedrooms
- Balcony
- Patio
- Porch
- Deck
- Lawn
| Monday | 9am - 6pm |
|---|---|
| Tuesday | 9am - 6pm |
| Wednesday | 9am - 6pm |
| Thursday | 9am - 6pm |
| Friday | 9am - 5pm |
| Saturday | 10am - 4pm |
| Sunday | Closed |
Adjacent to Trenton and bordering the Delaware River, Ewing is a large township that contains the College of New Jersey and the Trenton-Mercer Airport. The township began as part of Hopewell Township and was settled by colonists in 1699. The oldest building in Ewing is a farmhouse built in 1717 by William Green, one of the area's first settlers.
To get a sense of how the area must have looked to those early colonists, visit the West Branch of Shabakunk Creek, located near the airport. This natural area covers more than five miles and played a vital role in the Revolutionary War's Second Battle of Trenton. Another great location to visit after moving to a Ewing apartment is the Delaware and Raritan Canal State Park Trail, which extends along the river. The trail is 77 miles long and is popular for hiking, bicycling, jogging, and horseback riding.
Learn more about living in Ewing| Colleges & Universities | Distance | ||
|---|---|---|---|
| Colleges & Universities | Distance | ||
| Drive: | 10 min | 3.1 mi | |
| Drive: | 10 min | 4.7 mi | |
| Drive: | 15 min | 7.8 mi | |
| Drive: | 21 min | 12.4 mi |
 The GreatSchools Rating helps parents compare schools within a state based on a variety of school quality indicators and provides a helpful picture of how effectively each school serves all of its students. Ratings are on a scale of 1 (below average) to 10 (above average) and can include test scores, college readiness, academic progress, advanced courses, equity, discipline and attendance data. We also advise parents to visit schools, consider other information on school performance and programs, and consider family needs as part of the school selection process.
The GreatSchools Rating helps parents compare schools within a state based on a variety of school quality indicators and provides a helpful picture of how effectively each school serves all of its students. Ratings are on a scale of 1 (below average) to 10 (above average) and can include test scores, college readiness, academic progress, advanced courses, equity, discipline and attendance data. We also advise parents to visit schools, consider other information on school performance and programs, and consider family needs as part of the school selection process.
View GreatSchools Rating Methodology
Transportation options available in Ewing include Hamilton Avenue, located 5.5 miles from Heritage Court. Heritage Court is near Trenton Mercer, located 2.5 miles or 6 minutes away.
| Transit / Subway | Distance | ||
|---|---|---|---|
| Transit / Subway | Distance | ||
|
|
Drive: | 10 min | 5.5 mi |
|
|
Drive: | 10 min | 5.6 mi |
|
|
Drive: | 13 min | 6.9 mi |
|
|
Drive: | 21 min | 12.1 mi |
|
|
Drive: | 25 min | 15.1 mi |
| Commuter Rail | Distance | ||
|---|---|---|---|
| Commuter Rail | Distance | ||
|
|
Walk: | 16 min | 0.8 mi |
|
|
Drive: | 12 min | 5.5 mi |
|
|
Drive: | 13 min | 6.7 mi |
|
|
Drive: | 16 min | 7.4 mi |
|
|
Drive: | 16 min | 10.3 mi |
| Airports | Distance | ||
|---|---|---|---|
| Airports | Distance | ||
|
Trenton Mercer
|
Drive: | 6 min | 2.5 mi |
Time and distance from Heritage Court.
| Shopping Centers | Distance | ||
|---|---|---|---|
| Shopping Centers | Distance | ||
| Walk: | 15 min | 0.8 mi | |
| Walk: | 16 min | 0.9 mi | |
| Walk: | 17 min | 0.9 mi |
| Parks and Recreation | Distance | ||
|---|---|---|---|
| Parks and Recreation | Distance | ||
|
New Jersey State Museum Planetarium
|
Drive: | 8 min | 4.3 mi |
|
Drexel Woods Park
|
Drive: | 11 min | 5.6 mi |
|
Lawrence Nature Center
|
Drive: | 11 min | 5.6 mi |
|
Washington Crossing State Park
|
Drive: | 15 min | 7.1 mi |
|
Simpson Observatory
|
Drive: | 17 min | 7.8 mi |
| Hospitals | Distance | ||
|---|---|---|---|
| Hospitals | Distance | ||
| Drive: | 8 min | 4.3 mi | |
| Drive: | 11 min | 6.2 mi |
| Military Bases | Distance | ||
|---|---|---|---|
| Military Bases | Distance | ||
| Drive: | 34 min | 19.7 mi | |
| Drive: | 43 min | 28.4 mi |
Property Ratings at Heritage Court
I just moved out and really enjoyed living here. The staff is great and handles and concern very quickly. Great little neighborhood.
have been living in this apartment for the past 2 years. This is the best community in the area. easy access to interstate and train station. common areas are well maintained and maintenance requests are taken care of in minutes. only negative is there is no pool or kids play area. other than that it is very safe and tucked in between lush green fields.
I lived in Heritage Court Apartments for 4 years; I just terminated my lease. I enjoyed living there, especially dealing with Patty Larkin, the Property Manager and Vinny, the maintenance supervisor. Both were warm and professional and efficient with all my requests. I will miss them! If my circumstances had not changed, I would have stayed! Unfortunately the rent became an issue, Hilton Realty could perhaps give their long-term clients a little break when it comes to yearly rent increases!
Heritage Court Photos
-
Heritage Court
-
2BR, 2BA
-
-
2BR, 2BA - 1,309SF - Kitchen
-
2BR, 2BA - 1,309SF - Living Area
-
2BR, 2BA - 1,309SF - Second Bedroom
-
2BR, 2BA - 1,309SF - First Bedroom
-
2BR, 2BA - 1,309SF - First Bathroom
-
2BR, 2BA - 1,309SF - Second Bathroom
Models
Nearby Apartments
Within 50 Miles of Heritage Court
View More Communities-
Horizon at Heritage Court
210 Silvia St
Ewing, NJ 08628
1-2 Br $2,195-$3,275 0.2 mi
-
Harper's Crossing
100 Harpers Crossing
Langhorne, PA 19047
1-3 Br $2,210-$3,260 6.0 mi
-
Princeton Court
740 Estates Blvd
Hamilton, NJ 08619
1-2 Br $1,570-$2,100 6.9 mi
-
Princeton Arms North
5 Princeton Arms N
East Windsor, NJ 08512
1-2 Br $1,610-$1,935 12.7 mi
-
New Britain
1500 Manor Dr
Chalfont, PA 18914
1-2 Br $1,920-$2,460 21.7 mi
-
Palmer View
3600 Corriere Rd
Easton, PA 18045
1-2 Br $1,910-$2,400 39.9 mi
Heritage Court has studios to two bedrooms with rent ranges from $1,945/mo. to $2,615/mo.
You can take a virtual tour of Heritage Court on Apartments.com.
Statewide service is free, confidential, multilingual and always open. Three easy ways to reach Social Services in NJ: Dial 2-1-1; text your zip code to 898-211; or chat at https://www.nj211.org
What Are Walk Score®, Transit Score®, and Bike Score® Ratings?
Walk Score® measures the walkability of any address. Transit Score® measures access to public transit. Bike Score® measures the bikeability of any address.
What is a Sound Score Rating?
A Sound Score Rating aggregates noise caused by vehicle traffic, airplane traffic and local sources
