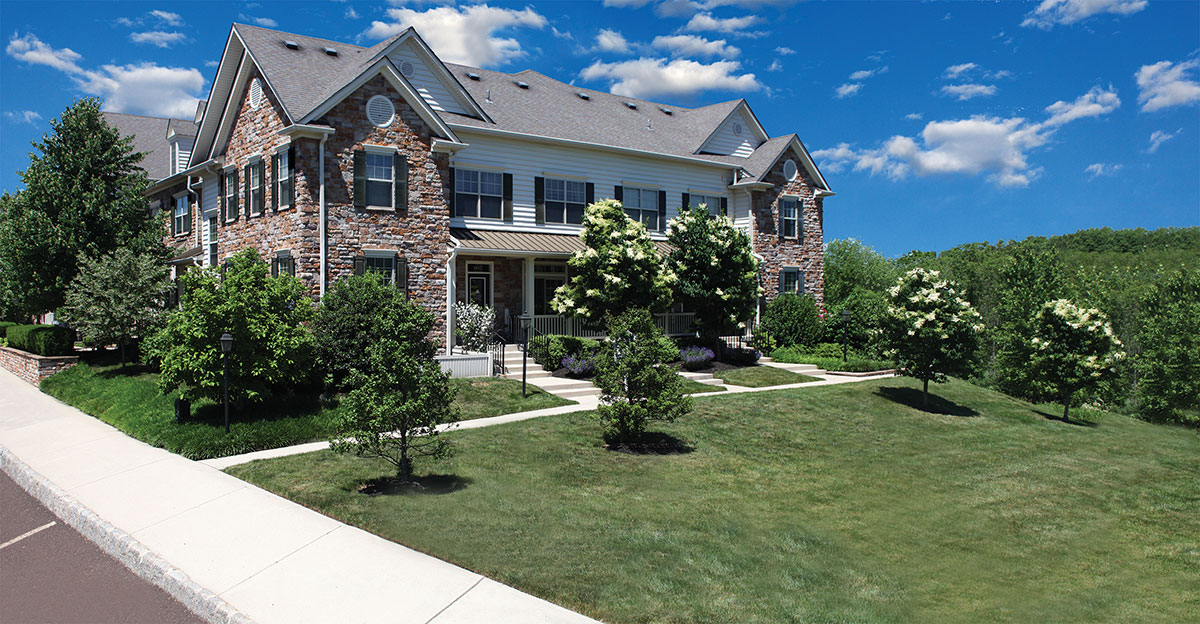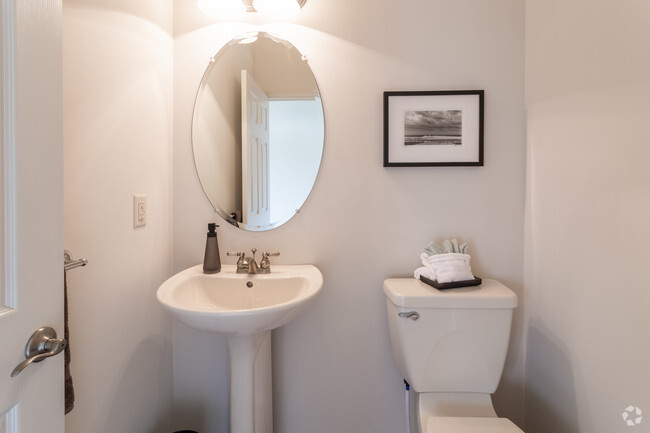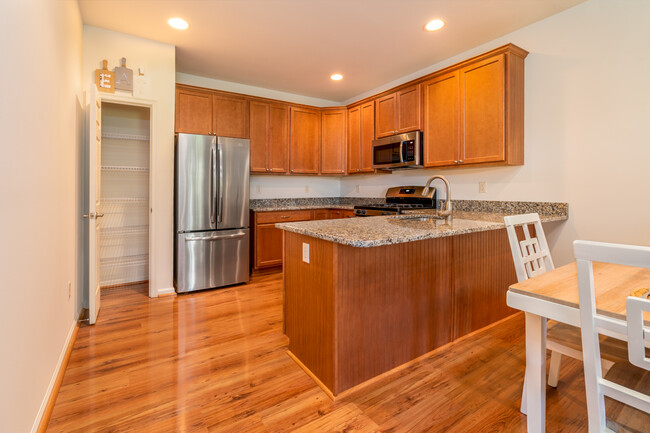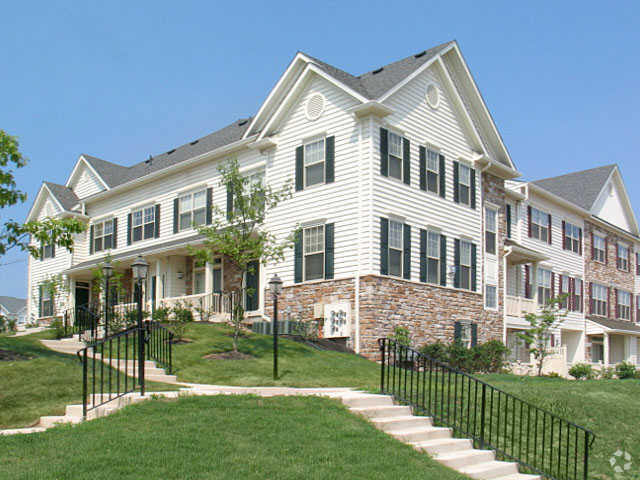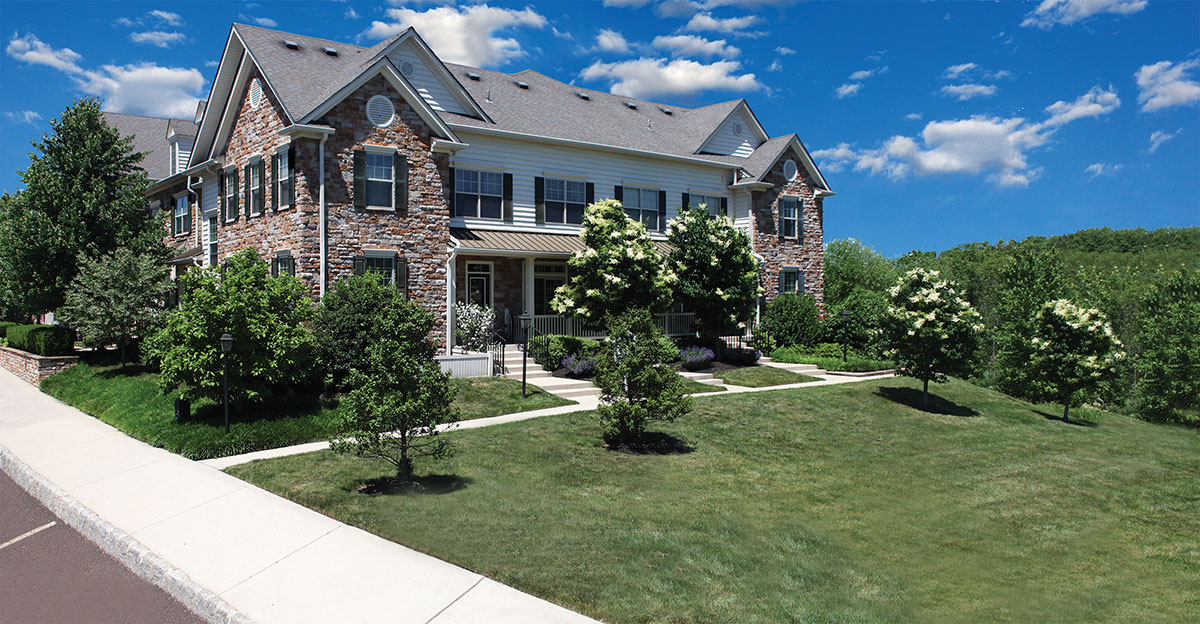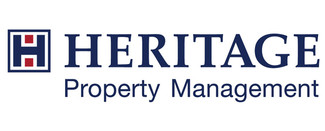
-
Monthly Rent
$2,495 - $3,075
-
Bedrooms
1 - 3 bd
-
Bathrooms
1.5 - 3.5 ba
-
Square Feet
1,605 - 1,893 sq ft

Pricing & Floor Plans
About Heritage Greene
Luxury awaits you... Perfectly nestled in a serene park-like setting, Heritage Greene townhome rentals have been exquisitely designed to provide luxury and quality living as well as the highest standards in service. We offer private entrances with our spacious one, two, and three-bedroom townhomes with several floorplans available to accommodate all of your lifestyle needs. And pets stay for FREE! Enjoy a relaxing summer day around our beautifully landscaped pool. Take your "best friend" for a stroll to either of our two unique pet parks where they can have the benefit of running free. A large, fun-filled playground provide further outdoor activity and enjoyment. We welcome you to give our leasing team a call to schedule a tour. Your new townhome rental awaits you!
Heritage Greene is an apartment community located in Bucks County and the 18960 ZIP Code. This area is served by the Pennridge attendance zone.
Unique Features
- Beautifully Landscaped Park-like Setting
- Daily Office Hours
- Online Rent Payments
- Walk-in Closets
- 5,000 Square Foot Tot Lot w/ Modern Play Equipment
- Luxurious Tile Bathrooms w/ Large Soaking Tubs
- Move-in Customer Service Orientation
- Online Maintenance Requests
- Pets Stay Free and Enjoy Two Large Pet Parks
- Primary Bedroom w/ Cathedral Ceiling
- Designer Window Treatments
- Free Fitness Center and Clubhouse 2 Miles Away
- Spacious Finished Lower Level
- Dramatic 9-foot First Floor Ceilings
- Hardwood Laminate Floors
- Detached Garages Available
- Full-Size Maytag Washer and Dryer
- Individually Controlled, High-Efficiency Gas Heat And Hot Water
- 1,200 Square Foot Pool with Adjacent Baby Pool
- Gas Fireplace and Gas Heat
- Private Entrance Townhomes
- Walk-in Closet in Master Bedroom
Community Amenities
Pool
Fitness Center
Playground
Clubhouse
- Maintenance on site
- Property Manager on Site
- Recycling
- Online Services
- Pet Play Area
- Clubhouse
- Storage Space
- Walk-Up
- Fitness Center
- Pool
- Playground
- Tennis Court
- Walking/Biking Trails
Apartment Features
Washer/Dryer
Air Conditioning
Dishwasher
High Speed Internet Access
Hardwood Floors
Walk-In Closets
Granite Countertops
Microwave
Highlights
- High Speed Internet Access
- Washer/Dryer
- Air Conditioning
- Heating
- Ceiling Fans
- Cable Ready
- Double Vanities
- Tub/Shower
- Fireplace
- Sprinkler System
Kitchen Features & Appliances
- Dishwasher
- Disposal
- Ice Maker
- Granite Countertops
- Stainless Steel Appliances
- Pantry
- Kitchen
- Microwave
- Refrigerator
- Instant Hot Water
- Gas Range
Model Details
- Hardwood Floors
- Carpet
- Tile Floors
- Dining Room
- Family Room
- Basement
- Office
- Vaulted Ceiling
- Views
- Walk-In Closets
- Window Coverings
- Large Bedrooms
- Patio
- Porch
Fees and Policies
The fees below are based on community-supplied data and may exclude additional fees and utilities.
- One-Time Move-In Fees
-
Application Fee$50
- Dogs Allowed
-
Pet deposit$0
-
Pet Limit2
-
Restrictions:Breed restrictions apply. Please call for details.Pets Stay Free!
- Cats Allowed
-
Pet deposit$0
-
Pet Limit2
-
Restrictions:Please call for details. Pets Stay Free!
- Parking
-
Surface Lot--
-
GaragePrivate property ample parking (no fee) Detached garages$175/moAssigned Parking
-
StreetPrivate property ample parking (no fee)--
Details
Utilities Included
-
Trash Removal
Lease Options
-
Please Contact Us For Leasing Information
Property Information
-
Built in 2005
-
108 units/2 stories
- Maintenance on site
- Property Manager on Site
- Recycling
- Online Services
- Pet Play Area
- Clubhouse
- Storage Space
- Walk-Up
- Fitness Center
- Pool
- Playground
- Tennis Court
- Walking/Biking Trails
- Beautifully Landscaped Park-like Setting
- Daily Office Hours
- Online Rent Payments
- Walk-in Closets
- 5,000 Square Foot Tot Lot w/ Modern Play Equipment
- Luxurious Tile Bathrooms w/ Large Soaking Tubs
- Move-in Customer Service Orientation
- Online Maintenance Requests
- Pets Stay Free and Enjoy Two Large Pet Parks
- Primary Bedroom w/ Cathedral Ceiling
- Designer Window Treatments
- Free Fitness Center and Clubhouse 2 Miles Away
- Spacious Finished Lower Level
- Dramatic 9-foot First Floor Ceilings
- Hardwood Laminate Floors
- Detached Garages Available
- Full-Size Maytag Washer and Dryer
- Individually Controlled, High-Efficiency Gas Heat And Hot Water
- 1,200 Square Foot Pool with Adjacent Baby Pool
- Gas Fireplace and Gas Heat
- Private Entrance Townhomes
- Walk-in Closet in Master Bedroom
- High Speed Internet Access
- Washer/Dryer
- Air Conditioning
- Heating
- Ceiling Fans
- Cable Ready
- Double Vanities
- Tub/Shower
- Fireplace
- Sprinkler System
- Dishwasher
- Disposal
- Ice Maker
- Granite Countertops
- Stainless Steel Appliances
- Pantry
- Kitchen
- Microwave
- Refrigerator
- Instant Hot Water
- Gas Range
- Hardwood Floors
- Carpet
- Tile Floors
- Dining Room
- Family Room
- Basement
- Office
- Vaulted Ceiling
- Views
- Walk-In Closets
- Window Coverings
- Large Bedrooms
- Patio
- Porch
| Monday | 9am - 5pm |
|---|---|
| Tuesday | 9am - 5pm |
| Wednesday | 9am - 5pm |
| Thursday | 9am - 5pm |
| Friday | 9am - 5pm |
| Saturday | 10am - 5pm |
| Sunday | 10am - 5pm |
A serene suburb of Pennsylvania, Sellersville is a small town known for its well-kept community parks, local restaurants, and historic live music scene. Residents frequent the Sellersville Theater for live music and comedy shows. This historic, intimate performing arts venue is the talk of the town. Check out neighboring establishments like the Washington House Hotel & Restaurant and Stella’s House Blend Café.
Sellersville is home to Lake Lenape Park, a sprawling riverside park offering lush green spaces, a disc golf course, athletic fields, and paved walking trails. Other community parks and establishments can be found just outside of town, including Lenape Park, the Perk, and Free Will Brewing Co. Sellersville is filled with charming homes, upscale residential streets, pedestrian-friendly sidewalks, and an overall family-friendly environment.
Learn more about living in Sellersville| Colleges & Universities | Distance | ||
|---|---|---|---|
| Colleges & Universities | Distance | ||
| Drive: | 23 min | 11.3 mi | |
| Drive: | 28 min | 13.7 mi | |
| Drive: | 30 min | 15.4 mi | |
| Drive: | 31 min | 16.5 mi |
 The GreatSchools Rating helps parents compare schools within a state based on a variety of school quality indicators and provides a helpful picture of how effectively each school serves all of its students. Ratings are on a scale of 1 (below average) to 10 (above average) and can include test scores, college readiness, academic progress, advanced courses, equity, discipline and attendance data. We also advise parents to visit schools, consider other information on school performance and programs, and consider family needs as part of the school selection process.
The GreatSchools Rating helps parents compare schools within a state based on a variety of school quality indicators and provides a helpful picture of how effectively each school serves all of its students. Ratings are on a scale of 1 (below average) to 10 (above average) and can include test scores, college readiness, academic progress, advanced courses, equity, discipline and attendance data. We also advise parents to visit schools, consider other information on school performance and programs, and consider family needs as part of the school selection process.
View GreatSchools Rating Methodology
Transportation options available in Sellersville include King Manor, located 22.0 miles from Heritage Greene. Heritage Greene is near Lehigh Valley International, located 26.7 miles or 46 minutes away, and Trenton Mercer, located 33.7 miles or 58 minutes away.
| Transit / Subway | Distance | ||
|---|---|---|---|
| Transit / Subway | Distance | ||
|
|
Drive: | 43 min | 22.0 mi |
|
|
Drive: | 40 min | 24.9 mi |
|
|
Drive: | 43 min | 25.9 mi |
|
|
Drive: | 40 min | 26.4 mi |
|
|
Drive: | 41 min | 27.1 mi |
| Commuter Rail | Distance | ||
|---|---|---|---|
| Commuter Rail | Distance | ||
|
|
Drive: | 15 min | 7.7 mi |
|
|
Drive: | 14 min | 7.7 mi |
|
|
Drive: | 15 min | 7.8 mi |
|
|
Drive: | 16 min | 8.7 mi |
|
|
Drive: | 19 min | 9.6 mi |
| Airports | Distance | ||
|---|---|---|---|
| Airports | Distance | ||
|
Lehigh Valley International
|
Drive: | 46 min | 26.7 mi |
|
Trenton Mercer
|
Drive: | 58 min | 33.7 mi |
Time and distance from Heritage Greene.
| Shopping Centers | Distance | ||
|---|---|---|---|
| Shopping Centers | Distance | ||
| Drive: | 5 min | 2.0 mi | |
| Drive: | 7 min | 3.1 mi | |
| Drive: | 7 min | 3.1 mi |
| Parks and Recreation | Distance | ||
|---|---|---|---|
| Parks and Recreation | Distance | ||
|
Peace Valley Park
|
Drive: | 20 min | 8.6 mi |
|
Peace Valley Nature Center
|
Drive: | 20 min | 9.8 mi |
|
Henry Schmieder Arboretum
|
Drive: | 21 min | 10.8 mi |
|
Nockamixon State Park
|
Drive: | 23 min | 11.6 mi |
|
Spring Mountain
|
Drive: | 28 min | 12.5 mi |
| Hospitals | Distance | ||
|---|---|---|---|
| Hospitals | Distance | ||
| Drive: | 6 min | 2.4 mi | |
| Drive: | 14 min | 7.6 mi | |
| Drive: | 18 min | 9.4 mi |
| Military Bases | Distance | ||
|---|---|---|---|
| Military Bases | Distance | ||
| Drive: | 29 min | 15.5 mi | |
| Drive: | 35 min | 18.1 mi |
Heritage Greene Photos
-
Heritage Greene
-
2BR, 2.5BA - 1,660 SF - Cypress
-
-
2 BR Cypress Kitchen
-
2 BR Cypress Kitchen
-
Heritage Greene
-
Cypress Living Room
-
Heritage Greene
-
Models
-
2 Bedrooms
-
2 Bedrooms
-
2 Bedrooms
-
2 Bedrooms
-
2 Bedrooms
-
3 Bedrooms
Nearby Apartments
Within 50 Miles of Heritage Greene
Heritage Greene has one to three bedrooms with rent ranges from $2,495/mo. to $3,075/mo.
You can take a virtual tour of Heritage Greene on Apartments.com.
What Are Walk Score®, Transit Score®, and Bike Score® Ratings?
Walk Score® measures the walkability of any address. Transit Score® measures access to public transit. Bike Score® measures the bikeability of any address.
What is a Sound Score Rating?
A Sound Score Rating aggregates noise caused by vehicle traffic, airplane traffic and local sources
