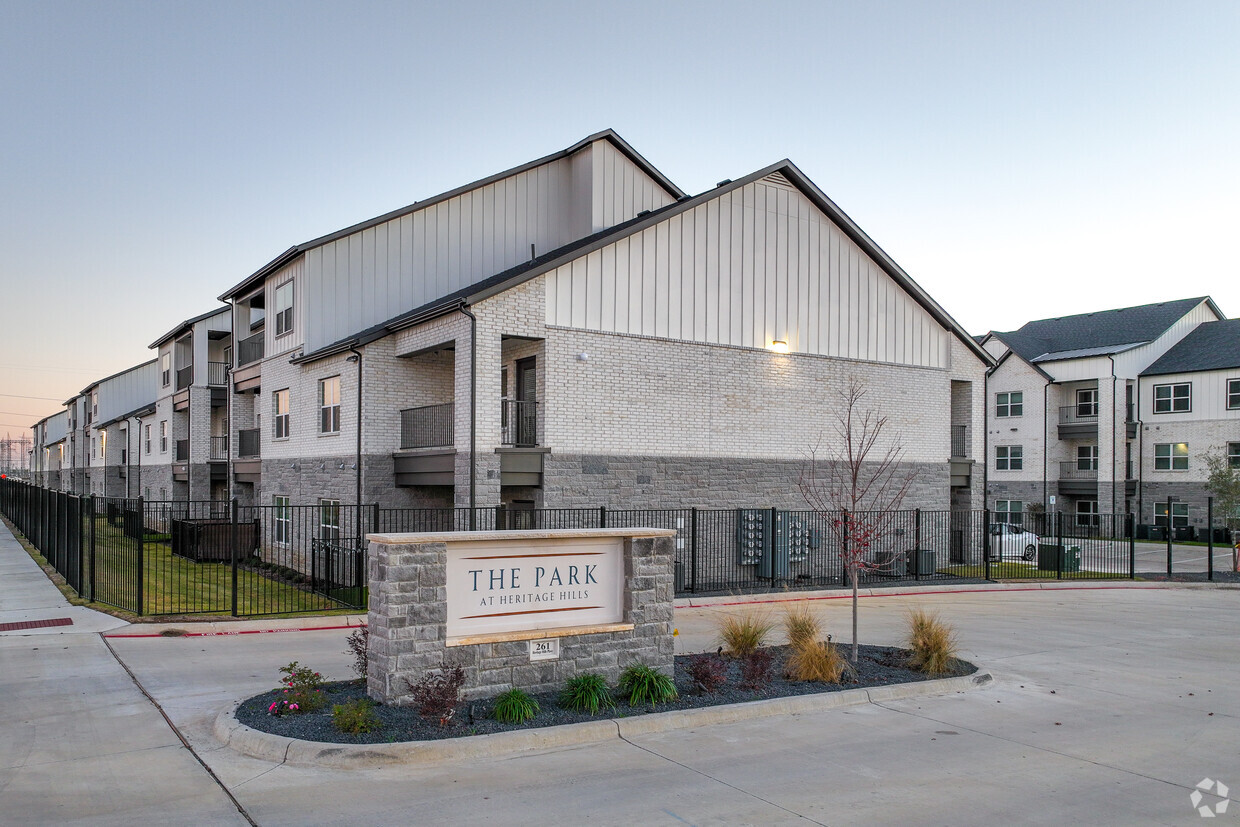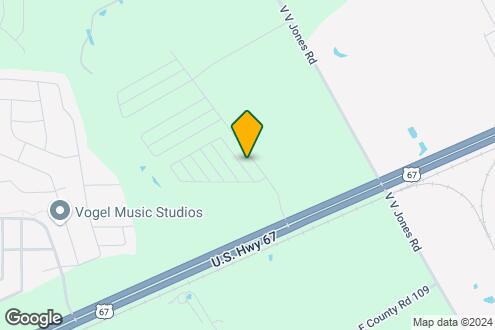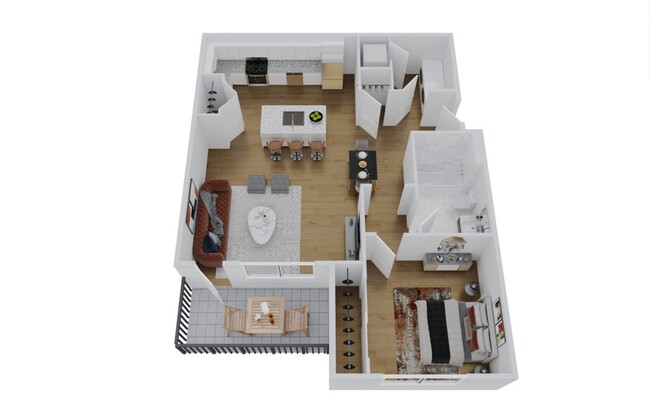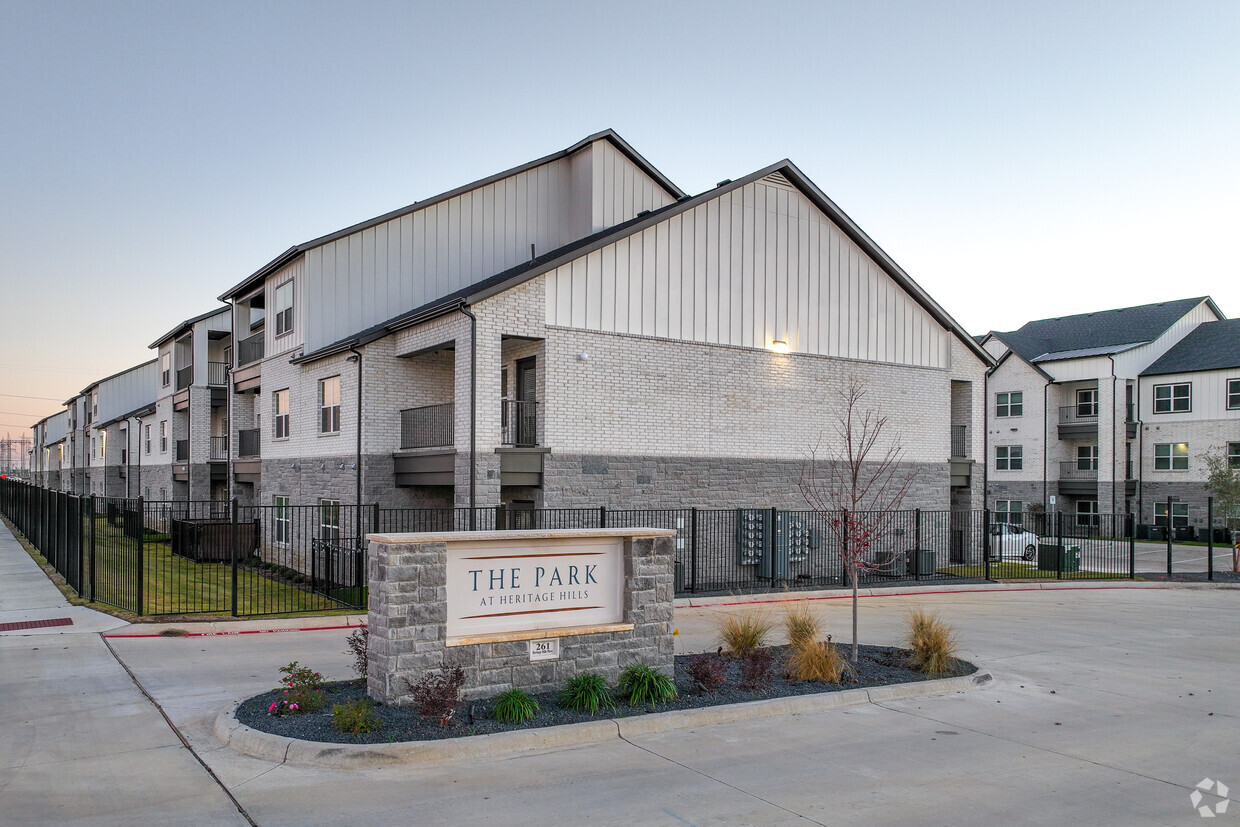-
Monthly Rent
$1,390 - $1,814
-
Bedrooms
1 - 2 bd
-
Bathrooms
1 - 2 ba
-
Square Feet
694 - 997 sq ft

Pricing & Floor Plans
-
Unit B-B208price $1,390square feet 694availibility Now
-
Unit D-D208price $1,390square feet 694availibility Now
-
Unit C-C201price $1,390square feet 694availibility Now
-
Unit F-F202price $1,484square feet 754availibility Now
-
Unit F-F301price $1,484square feet 754availibility Now
-
Unit F-F302price $1,484square feet 754availibility Now
-
Unit C-C107price $1,582square feet 812availibility Now
-
Unit C-C207price $1,582square feet 812availibility Now
-
Unit D-D102price $1,582square feet 812availibility Now
-
Unit F-F103price $1,598square feet 825availibility Now
-
Unit F-F109price $1,598square feet 825availibility Now
-
Unit F-F110price $1,598square feet 825availibility Now
-
Unit B-B302price $1,760square feet 926availibility Now
-
Unit C-C303price $1,760square feet 926availibility Now
-
Unit D-D303price $1,760square feet 926availibility Now
-
Unit E-E205price $1,814square feet 997availibility Now
-
Unit E-E206price $1,814square feet 997availibility Now
-
Unit E-E303price $1,814square feet 997availibility Now
-
Unit B-B208price $1,390square feet 694availibility Now
-
Unit D-D208price $1,390square feet 694availibility Now
-
Unit C-C201price $1,390square feet 694availibility Now
-
Unit F-F202price $1,484square feet 754availibility Now
-
Unit F-F301price $1,484square feet 754availibility Now
-
Unit F-F302price $1,484square feet 754availibility Now
-
Unit C-C107price $1,582square feet 812availibility Now
-
Unit C-C207price $1,582square feet 812availibility Now
-
Unit D-D102price $1,582square feet 812availibility Now
-
Unit F-F103price $1,598square feet 825availibility Now
-
Unit F-F109price $1,598square feet 825availibility Now
-
Unit F-F110price $1,598square feet 825availibility Now
-
Unit B-B302price $1,760square feet 926availibility Now
-
Unit C-C303price $1,760square feet 926availibility Now
-
Unit D-D303price $1,760square feet 926availibility Now
-
Unit E-E205price $1,814square feet 997availibility Now
-
Unit E-E206price $1,814square feet 997availibility Now
-
Unit E-E303price $1,814square feet 997availibility Now
About The Park at Heritage Hills
Welcome to The Park at Heritage Hills, where luxury living meets genuine comfort. Nestled within the sought-after Midlothian School District, our brand-new apartment homes offer classic modern design and a suite of amenities meticulously tailored to enhance your lifestyle. From the inviting pool and pickleball court to the fitness center and luxury clubhouse, every feature is designed to elevate your everyday experience. Enjoy the convenience of private fenced-in yards in select residences, providing a perfect retreat right at home. With The Park at Heritage Hills, convenience, luxury, and comfort converge to create an unmatched living experience. Join us and discover a vibrant community where every detail is crafted with your needs in mind.
The Park at Heritage Hills is an apartment community located in Ellis County and the 76084 ZIP Code. This area is served by the Midlothian Independent attendance zone.
Unique Features
- Package Locker Room
- Washer
- Cold Brew Coffee Kegerator
- Golf Simulator
- Parcel Pending
- Pool Table
- Conference Room
- Detached Garage
- Sand Volleyball
- Scheduled Resident Events
- Valet Trash
- Pickleball Court
- Resident Lounge
- Dryer
- Carport
- Coffee Bar
Community Amenities
Pool
Fitness Center
Clubhouse
Controlled Access
Grill
Gated
Conference Rooms
Pet Play Area
Property Services
- Package Service
- Controlled Access
- Maintenance on site
- Property Manager on Site
- Trash Pickup - Door to Door
- Planned Social Activities
- Pet Play Area
- Pet Washing Station
- EV Charging
Shared Community
- Clubhouse
- Lounge
- Breakfast/Coffee Concierge
- Conference Rooms
Fitness & Recreation
- Fitness Center
- Pool
- Volleyball Court
- Gameroom
- Pickleball Court
Outdoor Features
- Gated
- Sundeck
- Cabana
- Grill
- Dog Park
Apartment Features
Washer/Dryer
Air Conditioning
Dishwasher
High Speed Internet Access
Walk-In Closets
Island Kitchen
Granite Countertops
Yard
Highlights
- High Speed Internet Access
- Wi-Fi
- Washer/Dryer
- Air Conditioning
- Heating
- Ceiling Fans
- Smoke Free
- Cable Ready
- Tub/Shower
- Wheelchair Accessible (Rooms)
Kitchen Features & Appliances
- Dishwasher
- Disposal
- Ice Maker
- Granite Countertops
- Stainless Steel Appliances
- Pantry
- Island Kitchen
- Eat-in Kitchen
- Kitchen
- Microwave
- Oven
- Range
- Refrigerator
Model Details
- Vinyl Flooring
- Walk-In Closets
- Large Bedrooms
- Balcony
- Patio
- Yard
Fees and Policies
The fees below are based on community-supplied data and may exclude additional fees and utilities. Use the calculator to add these fees to the base rent.
- Monthly Utilities & Services
-
Package Lockers$11
-
Pest Control$5
-
Valet Trash$30
- One-Time Move-In Fees
-
Administrative Fee$100
-
Application Fee$65
Details
Lease Options
-
Available months 12,
Property Information
-
Built in 2024
-
291 units/3 stories
- Package Service
- Controlled Access
- Maintenance on site
- Property Manager on Site
- Trash Pickup - Door to Door
- Planned Social Activities
- Pet Play Area
- Pet Washing Station
- EV Charging
- Clubhouse
- Lounge
- Breakfast/Coffee Concierge
- Conference Rooms
- Gated
- Sundeck
- Cabana
- Grill
- Dog Park
- Fitness Center
- Pool
- Volleyball Court
- Gameroom
- Pickleball Court
- Package Locker Room
- Washer
- Cold Brew Coffee Kegerator
- Golf Simulator
- Parcel Pending
- Pool Table
- Conference Room
- Detached Garage
- Sand Volleyball
- Scheduled Resident Events
- Valet Trash
- Pickleball Court
- Resident Lounge
- Dryer
- Carport
- Coffee Bar
- High Speed Internet Access
- Wi-Fi
- Washer/Dryer
- Air Conditioning
- Heating
- Ceiling Fans
- Smoke Free
- Cable Ready
- Tub/Shower
- Wheelchair Accessible (Rooms)
- Dishwasher
- Disposal
- Ice Maker
- Granite Countertops
- Stainless Steel Appliances
- Pantry
- Island Kitchen
- Eat-in Kitchen
- Kitchen
- Microwave
- Oven
- Range
- Refrigerator
- Vinyl Flooring
- Walk-In Closets
- Large Bedrooms
- Balcony
- Patio
- Yard
| Monday | 9am - 5pm |
|---|---|
| Tuesday | 9am - 5pm |
| Wednesday | 9am - 5pm |
| Thursday | 9am - 5pm |
| Friday | 9am - 5pm |
| Saturday | 10am - 5pm |
| Sunday | Closed |
| Colleges & Universities | Distance | ||
|---|---|---|---|
| Colleges & Universities | Distance | ||
| Drive: | 23 min | 16.9 mi | |
| Drive: | 27 min | 19.1 mi | |
| Drive: | 37 min | 27.6 mi | |
| Drive: | 34 min | 28.4 mi |
Transportation options available in Venus include Unt Dallas Station, located 25.0 miles from The Park at Heritage Hills. The Park at Heritage Hills is near Dallas Love Field, located 35.7 miles or 46 minutes away, and Dallas-Fort Worth International, located 38.4 miles or 50 minutes away.
| Transit / Subway | Distance | ||
|---|---|---|---|
| Transit / Subway | Distance | ||
|
|
Drive: | 30 min | 25.0 mi |
|
|
Drive: | 32 min | 25.2 mi |
|
|
Drive: | 34 min | 25.4 mi |
|
|
Drive: | 33 min | 26.5 mi |
|
|
Drive: | 34 min | 27.2 mi |
| Commuter Rail | Distance | ||
|---|---|---|---|
| Commuter Rail | Distance | ||
|
|
Drive: | 28 min | 20.3 mi |
|
|
Drive: | 41 min | 32.2 mi |
|
|
Drive: | 39 min | 34.4 mi |
|
|
Drive: | 41 min | 34.5 mi |
|
|
Drive: | 49 min | 37.7 mi |
| Airports | Distance | ||
|---|---|---|---|
| Airports | Distance | ||
|
Dallas Love Field
|
Drive: | 46 min | 35.7 mi |
|
Dallas-Fort Worth International
|
Drive: | 50 min | 38.4 mi |
Time and distance from The Park at Heritage Hills.
| Shopping Centers | Distance | ||
|---|---|---|---|
| Shopping Centers | Distance | ||
| Drive: | 7 min | 5.0 mi | |
| Drive: | 8 min | 5.2 mi | |
| Drive: | 8 min | 5.8 mi |
| Parks and Recreation | Distance | ||
|---|---|---|---|
| Parks and Recreation | Distance | ||
|
Lester Lorch Park
|
Drive: | 18 min | 13.2 mi |
| Hospitals | Distance | ||
|---|---|---|---|
| Hospitals | Distance | ||
| Drive: | 19 min | 14.2 mi |
| Military Bases | Distance | ||
|---|---|---|---|
| Military Bases | Distance | ||
| Drive: | 42 min | 28.9 mi | |
| Drive: | 52 min | 41.7 mi |
The Park at Heritage Hills Photos
-
The Park at Heritage Hills
-
Map Image of the Property
-
-
-
-
-
-
Alternate 1
-
Entrance
Models
-
1 Bedroom
-
1 Bedroom
The Park at Heritage Hills has one to two bedrooms with rent ranges from $1,390/mo. to $1,814/mo.
Yes, to view the floor plan in person, please schedule a personal tour.
What Are Walk Score®, Transit Score®, and Bike Score® Ratings?
Walk Score® measures the walkability of any address. Transit Score® measures access to public transit. Bike Score® measures the bikeability of any address.
What is a Sound Score Rating?
A Sound Score Rating aggregates noise caused by vehicle traffic, airplane traffic and local sources






Responded To This Review