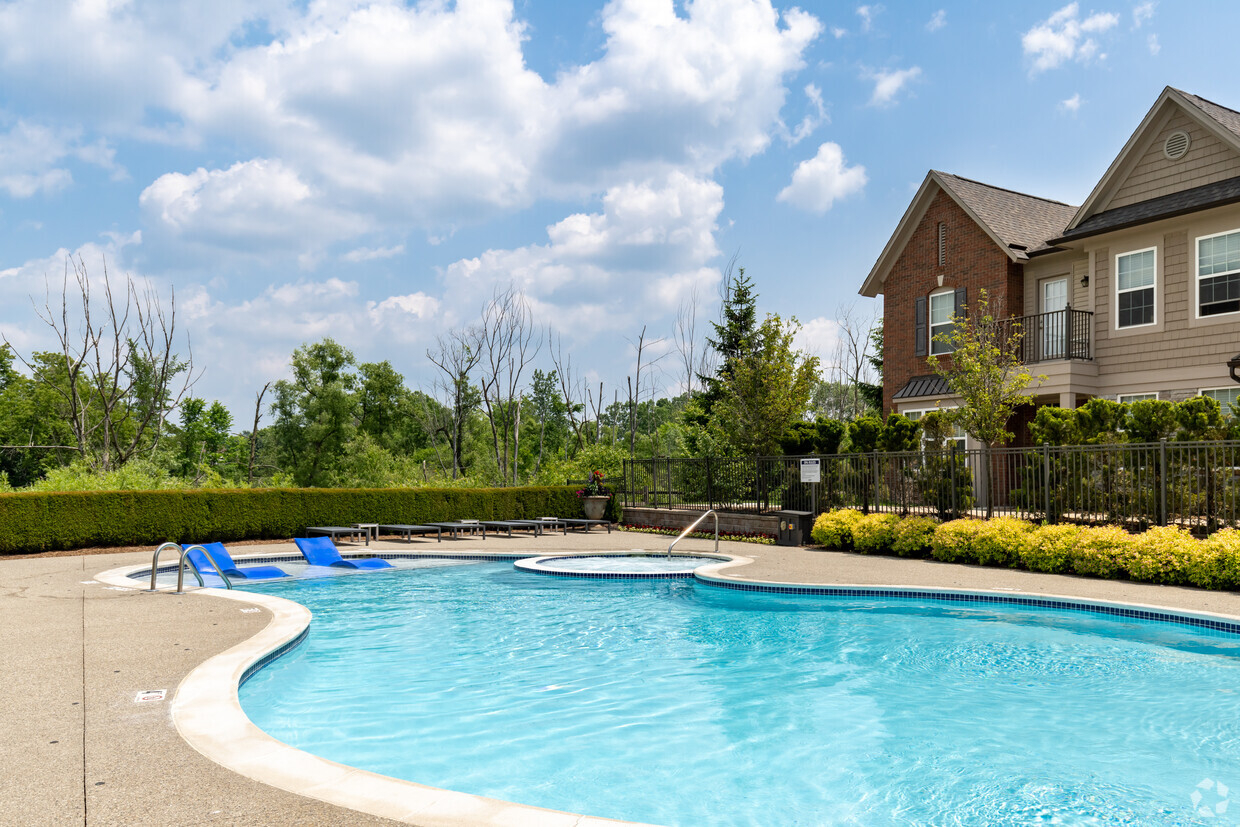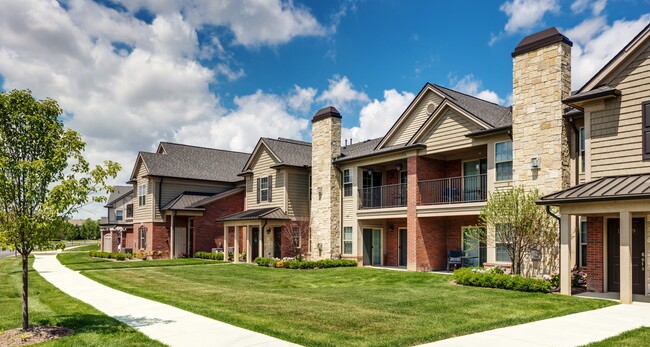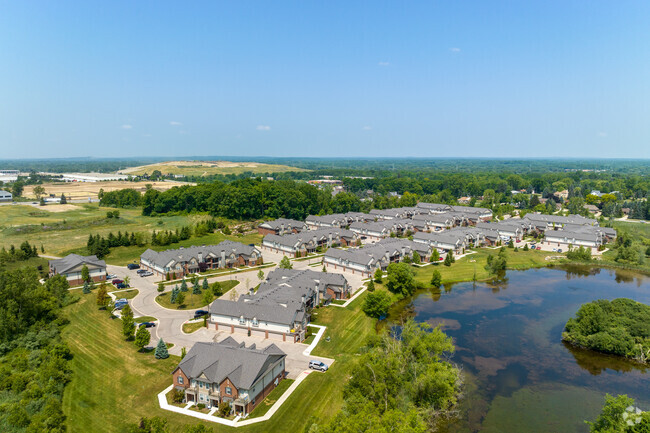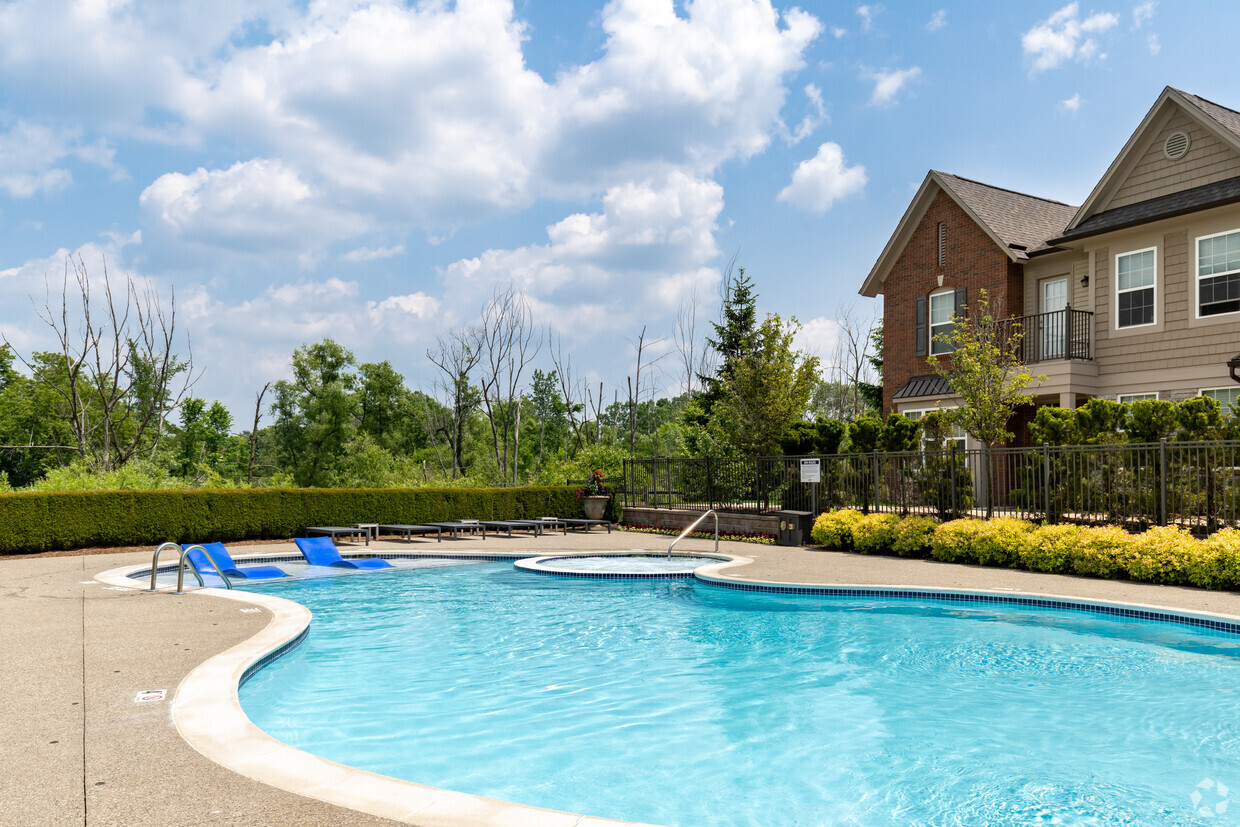Heron Springs Townhomes and Apartments
4100 Heron Springs Blvd,
Lake Orion,
MI
48359
Property Website
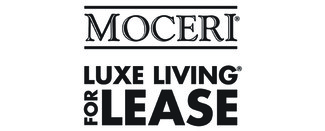
-
Monthly Rent
$1,995 - $3,535
-
Bedrooms
2 - 3 bd
-
Bathrooms
2 - 2.5 ba
-
Square Feet
1,324 - 2,477 sq ft

Pricing & Floor Plans
About Heron Springs Townhomes and Apartments
Luxurious 2 Bedroom Home with Scenic Location View & Private Patio - The Audubon apartment style is an easy access first-floor residence with a covered entry porch. From this apartment you will wake up every morning to a beautiful Perimeter view. It consists of 2 comfortable and spacious bedrooms and 2 luxurious baths where you can soak away your days worries. The master bedroom features its own personal private bath, walk-in closet and access to the covered patio; perfect for savoring a morning cup of coffee. The second bedroom features a walk-in closet as well with an adjacent full bath; it also can easily be converted into a den or office. The lavish living room provides the perfect space for entertaining friends and family and has a cozy gas fireplace to enjoy on chilly nights or special occasions. The attached two-car garage (with plenty of space for stowing away belongings) provides protection from the elements with the convenience of being a short distance to the kitchen for unloading groceries. The snack bar provides you with a convenient place to grab a bit and entertain guests. Every unit features a full sized washer, dryer and laundry tub which makes doing big loads of laundry quick and stress free.
Heron Springs Townhomes and Apartments is an apartment community located in Oakland County and the 48359 ZIP Code. This area is served by the Lake Orion Community Schools attendance zone.
Unique Features
- breakfast bar
- Custom Blinds
- Den
- stainless finish appliances
- Vaulted Ceiling
- brushed nickel light fixtures
- Carpet
- ceramic tile baths
- Dining Room
- Finished Basement - Per Plan
- Spacious Patio / Balcony
- stainless refigerator
- Tub / Shower
- granite countertops
- private enterance
- Washer/Dryer
- Ceramic Tile Flooring
- Clubhouse w/monthly resident events
- private terrace
- 2" custom blinds
- Dishwasher
- Microwave
- pool and spa
- porcelain plank flooring
- Range
- Spacious Kitchen
- Walk-in Closet
- Great Room
- laundry tub
- walk-in closets
- Attached Garage
- clubhouse
- Fitness Center
- Seasonal Swimming Pool and Hot Tub
- Spacious Bath
Community Amenities
Pool
Fitness Center
Clubhouse
Recycling
24 Hour Access
Trash Pickup - Curbside
Package Service
Lounge
Property Services
- Package Service
- Wi-Fi
- Maintenance on site
- Property Manager on Site
- 24 Hour Access
- Trash Pickup - Curbside
- Recycling
- Renters Insurance Program
- Online Services
- Planned Social Activities
Shared Community
- Clubhouse
- Lounge
- Walk-Up
Fitness & Recreation
- Fitness Center
- Hot Tub
- Spa
- Pool
- Walking/Biking Trails
Outdoor Features
- Courtyard
- Waterfront
- Pond
Apartment Features
Washer/Dryer
Air Conditioning
Dishwasher
High Speed Internet Access
Walk-In Closets
Granite Countertops
Microwave
Refrigerator
Highlights
- High Speed Internet Access
- Wi-Fi
- Washer/Dryer
- Air Conditioning
- Heating
- Cable Ready
- Tub/Shower
- Fireplace
- Sprinkler System
- Wheelchair Accessible (Rooms)
Kitchen Features & Appliances
- Dishwasher
- Disposal
- Ice Maker
- Granite Countertops
- Stainless Steel Appliances
- Pantry
- Kitchen
- Microwave
- Oven
- Range
- Refrigerator
- Freezer
- Breakfast Nook
Model Details
- Carpet
- Tile Floors
- Vinyl Flooring
- Dining Room
- High Ceilings
- Family Room
- Basement
- Office
- Den
- Vaulted Ceiling
- Views
- Walk-In Closets
- Linen Closet
- Window Coverings
- Balcony
- Patio
- Porch
- Deck
- Lawn
Fees and Policies
The fees below are based on community-supplied data and may exclude additional fees and utilities.
- One-Time Move-In Fees
-
Administrative Fee$250
-
Application Fee$50
- Dogs Allowed
-
Monthly pet rent$45
-
One time Fee$350
-
Pet deposit$0
-
Pet Limit2
-
Requirements:Spayed/Neutered
-
Comments:Up to 2 pets per apartment home, $45 monthly fee for the 1st pet, $25 for the second. Breed restrictions apply.
- Cats Allowed
-
Monthly pet rent$45
-
One time Fee$350
-
Pet deposit$0
-
Pet Limit2
-
Requirements:Spayed/Neutered
-
Comments:Up to 2 pets per apartment home, $45 monthly fee for the 1st pet, $25 for the second. Breed restrictions apply.
- Parking
-
Garage1 and 2 Car Attached Garages--4 Max, Assigned Parking
-
OtherGuest Parking Throughout community--
Details
Utilities Included
-
Trash Removal
Lease Options
-
12 months
Property Information
-
Built in 2014
-
162 units/2 stories
- Package Service
- Wi-Fi
- Maintenance on site
- Property Manager on Site
- 24 Hour Access
- Trash Pickup - Curbside
- Recycling
- Renters Insurance Program
- Online Services
- Planned Social Activities
- Clubhouse
- Lounge
- Walk-Up
- Courtyard
- Waterfront
- Pond
- Fitness Center
- Hot Tub
- Spa
- Pool
- Walking/Biking Trails
- breakfast bar
- Custom Blinds
- Den
- stainless finish appliances
- Vaulted Ceiling
- brushed nickel light fixtures
- Carpet
- ceramic tile baths
- Dining Room
- Finished Basement - Per Plan
- Spacious Patio / Balcony
- stainless refigerator
- Tub / Shower
- granite countertops
- private enterance
- Washer/Dryer
- Ceramic Tile Flooring
- Clubhouse w/monthly resident events
- private terrace
- 2" custom blinds
- Dishwasher
- Microwave
- pool and spa
- porcelain plank flooring
- Range
- Spacious Kitchen
- Walk-in Closet
- Great Room
- laundry tub
- walk-in closets
- Attached Garage
- clubhouse
- Fitness Center
- Seasonal Swimming Pool and Hot Tub
- Spacious Bath
- High Speed Internet Access
- Wi-Fi
- Washer/Dryer
- Air Conditioning
- Heating
- Cable Ready
- Tub/Shower
- Fireplace
- Sprinkler System
- Wheelchair Accessible (Rooms)
- Dishwasher
- Disposal
- Ice Maker
- Granite Countertops
- Stainless Steel Appliances
- Pantry
- Kitchen
- Microwave
- Oven
- Range
- Refrigerator
- Freezer
- Breakfast Nook
- Carpet
- Tile Floors
- Vinyl Flooring
- Dining Room
- High Ceilings
- Family Room
- Basement
- Office
- Den
- Vaulted Ceiling
- Views
- Walk-In Closets
- Linen Closet
- Window Coverings
- Balcony
- Patio
- Porch
- Deck
- Lawn
| Monday | 9am - 6pm |
|---|---|
| Tuesday | 9am - 6pm |
| Wednesday | 9am - 6pm |
| Thursday | 9am - 6pm |
| Friday | 9am - 6pm |
| Saturday | 10am - 6pm |
| Sunday | 12pm - 6pm |
Lake Orion is located approximately 40 miles north of downtown Detroit. It is small and rural enough to still have winding country roads and open spaces, but also full of luxurious homes and the Indianwood golf course, which often hosts PGA events. The town is full of large lakes that can accommodate speed boats and other water sports and smaller lakes that are perfect for fishing and kayaking.
With its small-town feel and vacation atmosphere, Lake Orion has attracted a lot of commuters searching for a picturesque neighborhood to call home. A quick, 10-minute commute south down I-75 and residents will find themselves in the heart of the Motor City and Chrysler's world headquarters.
Learn more about living in Lake Orion| Colleges & Universities | Distance | ||
|---|---|---|---|
| Colleges & Universities | Distance | ||
| Drive: | 9 min | 5.2 mi | |
| Drive: | 13 min | 6.1 mi | |
| Drive: | 13 min | 7.2 mi | |
| Drive: | 24 min | 15.8 mi |
 The GreatSchools Rating helps parents compare schools within a state based on a variety of school quality indicators and provides a helpful picture of how effectively each school serves all of its students. Ratings are on a scale of 1 (below average) to 10 (above average) and can include test scores, college readiness, academic progress, advanced courses, equity, discipline and attendance data. We also advise parents to visit schools, consider other information on school performance and programs, and consider family needs as part of the school selection process.
The GreatSchools Rating helps parents compare schools within a state based on a variety of school quality indicators and provides a helpful picture of how effectively each school serves all of its students. Ratings are on a scale of 1 (below average) to 10 (above average) and can include test scores, college readiness, academic progress, advanced courses, equity, discipline and attendance data. We also advise parents to visit schools, consider other information on school performance and programs, and consider family needs as part of the school selection process.
View GreatSchools Rating Methodology
Transportation options available in Lake Orion include Grand Blvd, located 31.5 miles from Heron Springs Townhomes and Apartments. Heron Springs Townhomes and Apartments is near Bishop International, located 38.6 miles or 55 minutes away.
| Transit / Subway | Distance | ||
|---|---|---|---|
| Transit / Subway | Distance | ||
| Drive: | 38 min | 31.5 mi | |
| Drive: | 39 min | 31.6 mi | |
| Drive: | 39 min | 31.6 mi | |
| Drive: | 40 min | 31.9 mi | |
| Drive: | 40 min | 32.7 mi |
| Commuter Rail | Distance | ||
|---|---|---|---|
| Commuter Rail | Distance | ||
|
|
Drive: | 15 min | 8.1 mi |
|
|
Drive: | 25 min | 15.6 mi |
|
|
Drive: | 32 min | 23.6 mi |
|
|
Drive: | 39 min | 24.8 mi |
|
|
Drive: | 39 min | 31.6 mi |
| Airports | Distance | ||
|---|---|---|---|
| Airports | Distance | ||
|
Bishop International
|
Drive: | 55 min | 38.6 mi |
Time and distance from Heron Springs Townhomes and Apartments.
| Shopping Centers | Distance | ||
|---|---|---|---|
| Shopping Centers | Distance | ||
| Drive: | 4 min | 2.2 mi | |
| Drive: | 4 min | 2.4 mi | |
| Drive: | 6 min | 3.7 mi |
| Parks and Recreation | Distance | ||
|---|---|---|---|
| Parks and Recreation | Distance | ||
|
Bald Mountain Recreation Area
|
Drive: | 7 min | 2.9 mi |
|
Hawk Woods Nature Center
|
Drive: | 7 min | 3.3 mi |
|
Meadow Brook
|
Drive: | 9 min | 5.8 mi |
|
Orion Oaks County Park
|
Drive: | 12 min | 6.6 mi |
|
Dinosaur Hill Nature Preserve
|
Drive: | 12 min | 7.0 mi |
| Hospitals | Distance | ||
|---|---|---|---|
| Hospitals | Distance | ||
| Drive: | 8 min | 5.0 mi | |
| Drive: | 13 min | 7.4 mi | |
| Drive: | 14 min | 7.5 mi |
Property Ratings at Heron Springs Townhomes and Apartments
We moved here a few months ago. So far we love it!!! Our apartment is gorgeous. The neighborhood is quiet, which I especially love working from home... The maintenance staff is very prompt and came out the same day we called about our washing machine. The management office is very friendly. We have met a lot of new people through the monthly events held at the Clubhouse. We are looking forward to using the pool and hot tub this summer! Overall, we are very impressed.
Heron Springs Townhomes and Apartments Photos
-
Heron Springs Townhomes and Apartments
-
2BR, 2BA - Audubon - 1,587SF
-
Clubhouse & Pool
-
Heron Springs Townhomes and Apartments
-
-
-
2BR, 2BA - Audubon - 1,587SF
-
-
2BR, 2BA - Audubon - 1,587SF
Nearby Apartments
Within 50 Miles of Heron Springs Townhomes and Apartments
-
Tribute Creek Apartment Homes
3017 Tribute Creek Blvd
Rochester, MI 48306
2-3 Br $2,370-$3,035 2.0 mi
-
Mystic Cove
46 Heights Rd
Orion, MI 48362
2-4 Br $4,750-$6,000 3.7 mi
-
Parkways of Auburn Hills
124 Optimist
Auburn Hills, MI 48326
2-3 Br $2,125-$3,535 6.1 mi
-
Montclair at Partridge Creek
17721 Montage West Blvd
Clinton Township, MI 48038
2-3 Br $1,945-$2,795 16.4 mi
Heron Springs Townhomes and Apartments has two to three bedrooms with rent ranges from $1,995/mo. to $3,535/mo.
You can take a virtual tour of Heron Springs Townhomes and Apartments on Apartments.com.
What Are Walk Score®, Transit Score®, and Bike Score® Ratings?
Walk Score® measures the walkability of any address. Transit Score® measures access to public transit. Bike Score® measures the bikeability of any address.
What is a Sound Score Rating?
A Sound Score Rating aggregates noise caused by vehicle traffic, airplane traffic and local sources
