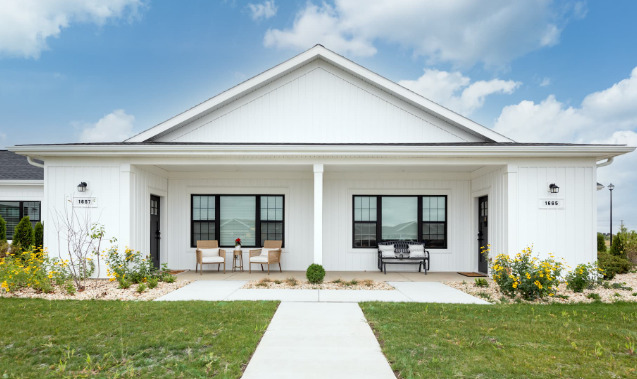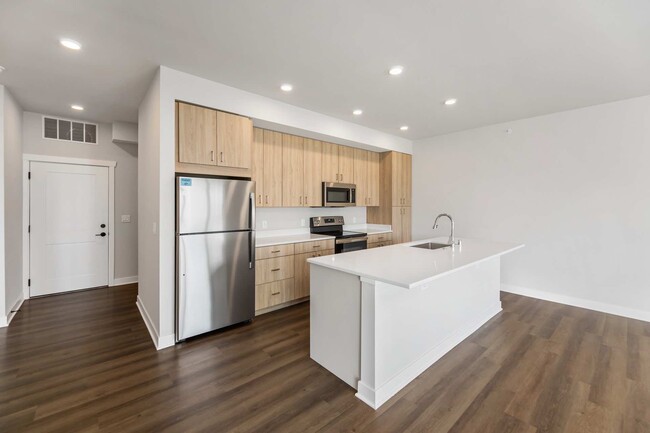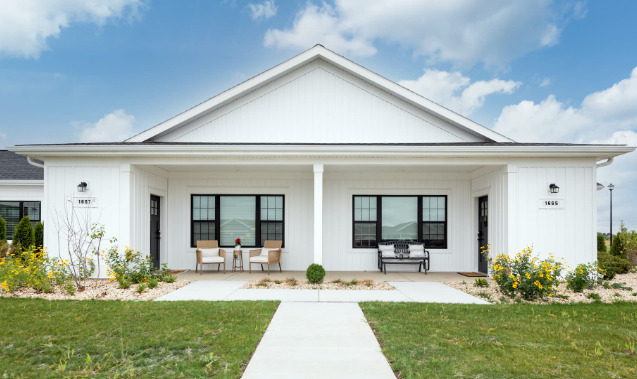-
Monthly Rent
$2,600 - $3,280
-
Bedrooms
2 - 3 bd
-
Bathrooms
2 ba
-
Square Feet
1,344 - 1,701 sq ft
Pricing & Floor Plans
-
Unit 1883-702price $2,600square feet 1,344availibility Now
-
Unit 1883-703price $2,600square feet 1,344availibility Now
-
Unit 1883-704price $2,600square feet 1,344availibility Now
-
Unit 1811-602price $2,765square feet 1,457availibility Now
-
Unit 1811-603price $2,765square feet 1,457availibility Now
-
Unit 1811-604price $2,765square feet 1,457availibility Now
-
Unit 1967-1601price $3,280square feet 1,701availibility Now
-
Unit 1883-702price $2,600square feet 1,344availibility Now
-
Unit 1883-703price $2,600square feet 1,344availibility Now
-
Unit 1883-704price $2,600square feet 1,344availibility Now
-
Unit 1811-602price $2,765square feet 1,457availibility Now
-
Unit 1811-603price $2,765square feet 1,457availibility Now
-
Unit 1811-604price $2,765square feet 1,457availibility Now
-
Unit 1967-1601price $3,280square feet 1,701availibility Now
About Heyday Oak Creek
A true sense of community is hard to come by in a traditional apartment complex. Heyday builds more intimate neighborhoods for renters tired of noisy neighbors and no extra room — and for ex-homeowners more than happy to trade upkeep for downtime. Highlighted by designer finishes, private garages, open space, and essential conveniences, Heyday just feels like home. Make your neighbors your friends. Live like you own the place. Plan to stay awhile. Everyday is your Heyday. When it comes to elevated apartment living, Heyday Oak Creek sets the bar. Nestled within a relaxed community full of walking and biking paths, garden courtyards, and meaningful open spaces, our collection of ranch-style apartment homes offer all the essential conveniences of a rental community. From an abundance of open space to attached or oversize garages and high-end finishes, our maintenance-free community is where you live like a homeowner, but without the hassle. Our rental apartments are uniquely designed with a well-crafted touch that evokes a warm feeling and offers comfortable living. Where covered porches connect you to the wonder of fresh air, and nearby parks beckon an even deeper connection. Where garden-style courtyards and lamppost-lined streets offer a neighborhood with a small-town feel — a place where neighbors become friends. At Heyday, our thoughtful amenities invite you to kick back and bask in a rental living experience that truly feels like home.
Heyday Oak Creek is a townhouse community located in Milwaukee County and the 53154 ZIP Code. This area is served by the Oak Creek-Franklin Joint attendance zone.
Unique Features
- Covered Porch
- Patio
- Smart Entry Locks & Thermostats
- 9 Foot Ceilings Throughout
- ADA
- Corner
- Private, Direct Access 1 & 2 Car Garage
- Smart Entry
- Walking Paths
- Wheelchair Accessible (Rooms)
- Community Garden
- On-Site Management
- Smart Thermostat
- 9' High Ceilings
- Led Lighting
- Private Entrance
- Central Heat
- Garden Courtyard
- High-end Cabinetry With Soft Close Doors
- Walkable Community
- Garage Parking
Community Amenities
- Property Manager on Site
- EV Charging
- Walking/Biking Trails
- Courtyard
Townhome Features
Washer/Dryer
Air Conditioning
Dishwasher
Washer/Dryer Hookup
High Speed Internet Access
Hardwood Floors
Island Kitchen
Microwave
Highlights
- High Speed Internet Access
- Washer/Dryer
- Washer/Dryer Hookup
- Air Conditioning
- Heating
- Tub/Shower
- Wheelchair Accessible (Rooms)
Kitchen Features & Appliances
- Dishwasher
- Stainless Steel Appliances
- Island Kitchen
- Kitchen
- Microwave
- Range
- Refrigerator
- Freezer
- Quartz Countertops
Floor Plan Details
- Hardwood Floors
- High Ceilings
- Balcony
- Patio
- Porch
Fees and Policies
The fees below are based on community-supplied data and may exclude additional fees and utilities.
- One-Time Move-In Fees
-
Administrative Fee$150
-
Application Fee$70
-
Security Deposit Refundable$0NO SECURITY DEPOSIT!
- Dogs Allowed
-
Monthly pet rent$35
-
One time Fee$300
-
Pet Limit3
- Cats Allowed
-
Monthly pet rent$35
-
One time Fee$300
-
Pet Limit3
- Parking
-
GarageGarage is included in the cost of the monthly rent.--2 Max, Assigned Parking
Details
Property Information
-
Built in 2024
-
130 houses/1 story
- Property Manager on Site
- EV Charging
- Courtyard
- Walking/Biking Trails
- Covered Porch
- Patio
- Smart Entry Locks & Thermostats
- 9 Foot Ceilings Throughout
- ADA
- Corner
- Private, Direct Access 1 & 2 Car Garage
- Smart Entry
- Walking Paths
- Wheelchair Accessible (Rooms)
- Community Garden
- On-Site Management
- Smart Thermostat
- 9' High Ceilings
- Led Lighting
- Private Entrance
- Central Heat
- Garden Courtyard
- High-end Cabinetry With Soft Close Doors
- Walkable Community
- Garage Parking
- High Speed Internet Access
- Washer/Dryer
- Washer/Dryer Hookup
- Air Conditioning
- Heating
- Tub/Shower
- Wheelchair Accessible (Rooms)
- Dishwasher
- Stainless Steel Appliances
- Island Kitchen
- Kitchen
- Microwave
- Range
- Refrigerator
- Freezer
- Quartz Countertops
- Hardwood Floors
- High Ceilings
- Balcony
- Patio
- Porch
| Monday | 9am - 5pm |
|---|---|
| Tuesday | 9am - 5pm |
| Wednesday | 9am - 5pm |
| Thursday | 9am - 5pm |
| Friday | 9am - 5pm |
| Saturday | By Appointment |
| Sunday | By Appointment |
Oak Creek is a suburban lakefront community just twenty minutes south of Downtown Milwaukee. With its close proximity to the larger city, low crime rate, and numerous high-performing public schools, Oak Creek serves as a highly popular home base for many Milwaukee commuters.
While mostly a residential community, there are a few large shopping centers positioned along Howell Avenue. The lakefront offers endless opportunities for boating and fishing, and the numerous public parks (Root River Parkway and Grant Park in particular) and golf courses give you lots of excuses to get outdoors and enjoy the fresh air. General Mitchell International Airport sits right on the north side of town, making it the terrific location for frequent travelers as well as daily commuters.
Learn more about living in Oak Creek| Colleges & Universities | Distance | ||
|---|---|---|---|
| Colleges & Universities | Distance | ||
| Drive: | 13 min | 5.7 mi | |
| Drive: | 18 min | 8.3 mi | |
| Drive: | 27 min | 12.8 mi | |
| Drive: | 21 min | 13.1 mi |
 The GreatSchools Rating helps parents compare schools within a state based on a variety of school quality indicators and provides a helpful picture of how effectively each school serves all of its students. Ratings are on a scale of 1 (below average) to 10 (above average) and can include test scores, college readiness, academic progress, advanced courses, equity, discipline and attendance data. We also advise parents to visit schools, consider other information on school performance and programs, and consider family needs as part of the school selection process.
The GreatSchools Rating helps parents compare schools within a state based on a variety of school quality indicators and provides a helpful picture of how effectively each school serves all of its students. Ratings are on a scale of 1 (below average) to 10 (above average) and can include test scores, college readiness, academic progress, advanced courses, equity, discipline and attendance data. We also advise parents to visit schools, consider other information on school performance and programs, and consider family needs as part of the school selection process.
View GreatSchools Rating Methodology
Heyday Oak Creek Photos
-
Heyday Oak Creek
-
-
MENDOTA
-
-
-
-
-
-
Floor Plans
-
2 Bedrooms
-
2 Bedrooms
Nearby Apartments
Within 50 Miles of Heyday Oak Creek
Heyday Oak Creek has two to three bedrooms with rent ranges from $2,600/mo. to $3,280/mo.
You can take a virtual tour of Heyday Oak Creek on Apartments.com.
What Are Walk Score®, Transit Score®, and Bike Score® Ratings?
Walk Score® measures the walkability of any address. Transit Score® measures access to public transit. Bike Score® measures the bikeability of any address.
What is a Sound Score Rating?
A Sound Score Rating aggregates noise caused by vehicle traffic, airplane traffic and local sources









