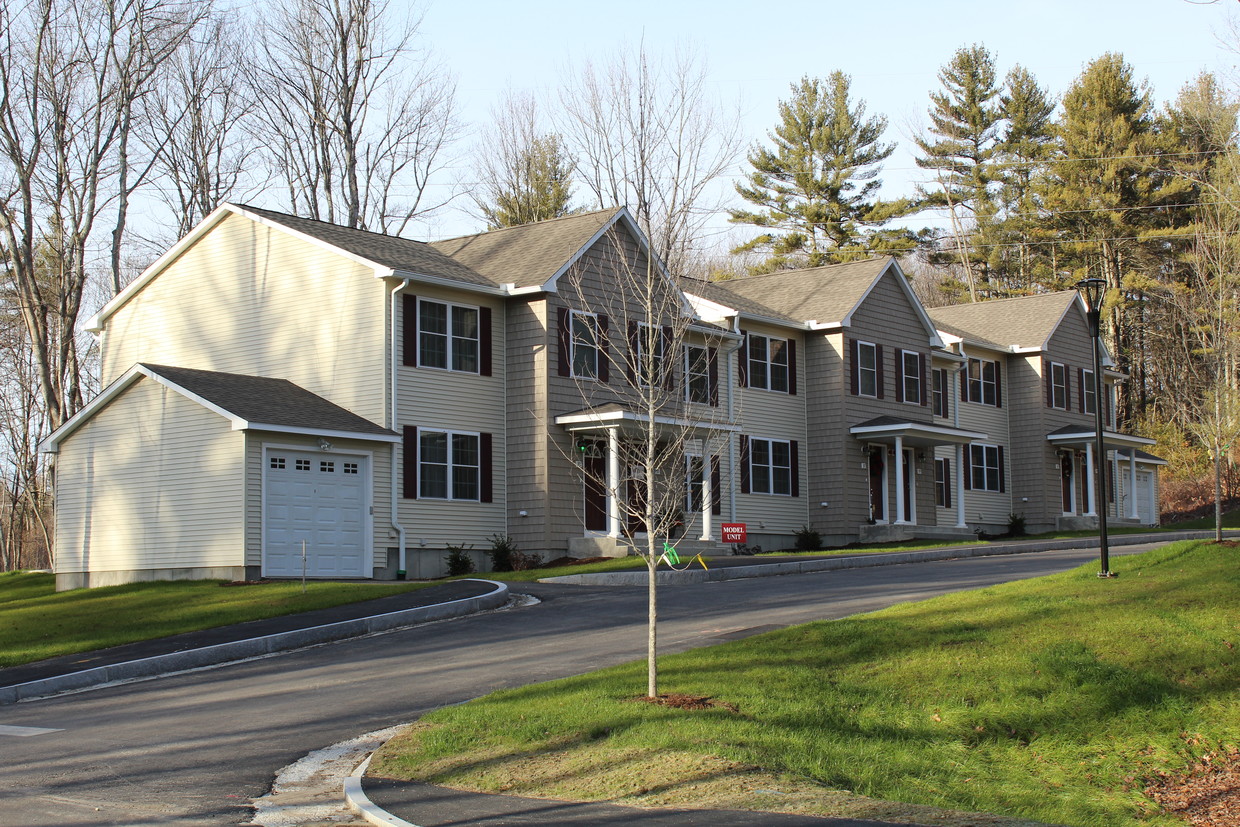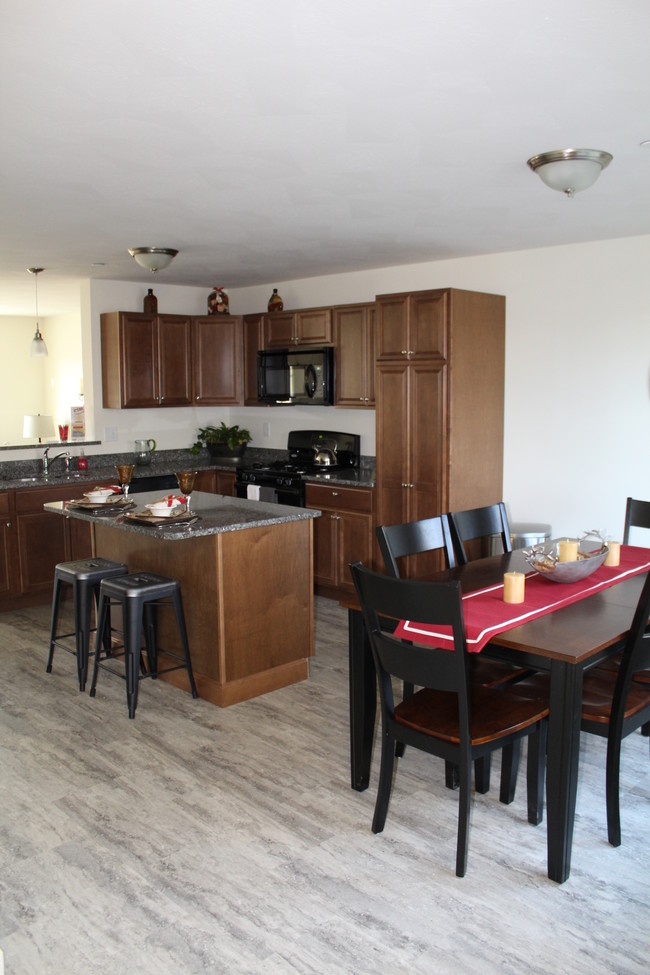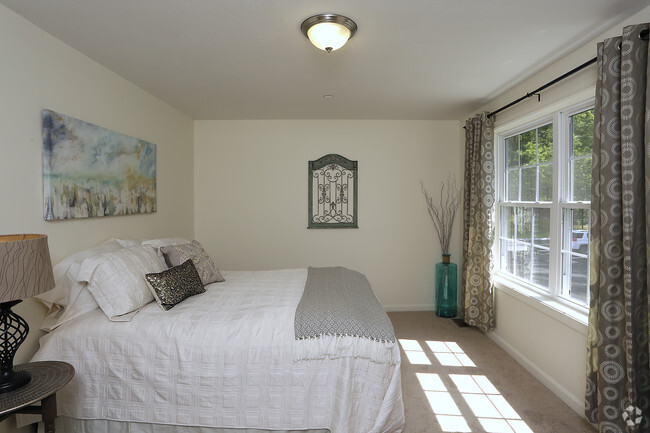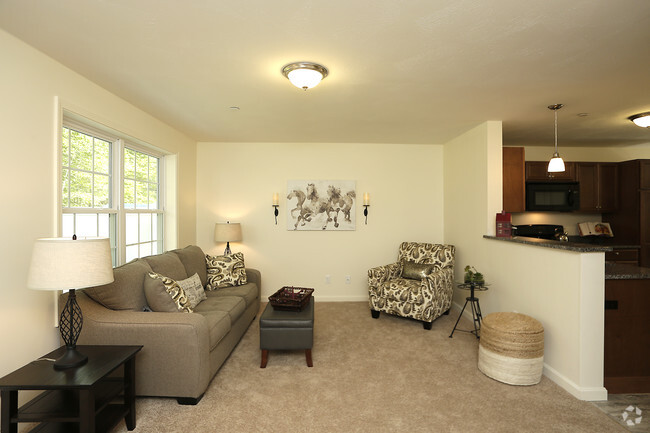
-
Monthly Rent
$2,850 - $3,050
-
Bedrooms
2 - 3 bd
-
Bathrooms
1.5 ba
-
Square Feet
1,320 sq ft

**35 Hidden Oak is the model unit which is not available for rent.** 2 and 3 bedroom floor plans with 1.5 baths. Open concept floor plan with kitchen, dining area and living room. Large kitchen with granite countertops, soft close cabinet drawers, island, pantry cabinet, luxury vinyl tile and gas stove. 1,320 sq. ft. with 672 sq. ft. unfinished basement. Natural gas heat and central air. Large master bedroom walk-in closet. Landscaping, 24-hour emergency maintenance, 2 parking spaces, snow and trash removal included! Pet friendly! Minutes from shopping, airport, major highways and more!
Pricing & Floor Plans
-
Unit 97ClearCreekWayprice $2,850square feet 1,320availibility Now
-
Unit 172HiddenOakWayprice $2,850square feet 1,320availibility Now
-
Unit 245HiddenOakWayprice $2,850square feet 1,320availibility Now
-
Unit 52ClearCreekprice $2,900square feet 1,320availibility May 1
-
Unit 121ClearCreekWayprice $2,900square feet 1,320availibility Jun 1
-
Unit 150ClearCreekprice $2,900square feet 1,320availibility Jun 1
-
Unit 97ClearCreekWayprice $2,850square feet 1,320availibility Now
-
Unit 172HiddenOakWayprice $2,850square feet 1,320availibility Now
-
Unit 245HiddenOakWayprice $2,850square feet 1,320availibility Now
-
Unit 52ClearCreekprice $2,900square feet 1,320availibility May 1
-
Unit 121ClearCreekWayprice $2,900square feet 1,320availibility Jun 1
-
Unit 150ClearCreekprice $2,900square feet 1,320availibility Jun 1
About Hidden Oak Way
**35 Hidden Oak is the model unit which is not available for rent.** 2 and 3 bedroom floor plans with 1.5 baths. Open concept floor plan with kitchen, dining area and living room. Large kitchen with granite countertops, soft close cabinet drawers, island, pantry cabinet, luxury vinyl tile and gas stove. 1,320 sq. ft. with 672 sq. ft. unfinished basement. Natural gas heat and central air. Large master bedroom walk-in closet. Landscaping, 24-hour emergency maintenance, 2 parking spaces, snow and trash removal included! Pet friendly! Minutes from shopping, airport, major highways and more!
Hidden Oak Way is an apartment community located in Hillsborough County and the 03102 ZIP Code. This area is served by the Manchester attendance zone.
Unique Features
- Emergency Maintenance
- Luxury Community
- Extra Storage
- Central Air & Natural Gas Heat
- Open Concept Floor Plan
- 2 car off-street parking
- Public Transportation
- Full Appliances
- Pet Friendly
Community Amenities
- Clubhouse
- Walk-Up
- Fitness Center
Apartment Features
Air Conditioning
Dishwasher
Washer/Dryer Hookup
High Speed Internet Access
Walk-In Closets
Island Kitchen
Granite Countertops
Microwave
Highlights
- High Speed Internet Access
- Washer/Dryer Hookup
- Air Conditioning
- Smoke Free
- Cable Ready
- Sprinkler System
Kitchen Features & Appliances
- Dishwasher
- Granite Countertops
- Pantry
- Island Kitchen
- Kitchen
- Microwave
- Range
- Refrigerator
Model Details
- Carpet
- Dining Room
- Family Room
- Basement
- Walk-In Closets
- Double Pane Windows
- Patio
Fees and Policies
The fees below are based on community-supplied data and may exclude additional fees and utilities.
- One-Time Move-In Fees
-
Application Fee$35
- Dogs Allowed
-
Monthly pet rent$40
-
Pet Limit2
-
Restrictions:2 pet max.
-
Comments:Restricted breeds (pure or mix) • Akita • Doberman • Rottweiler • Pitbull • American Pit Bull Terrier • American Staffordshire Terrier • American Bully • Bull Terrier • German Shepard • Chow • Wolf-hybrid • Mastiff • Presa Canario • Shar-Pei
- Cats Allowed
-
Monthly pet rent$25
-
Pet Limit2
-
Restrictions:2 pet max.
- Parking
-
Surface LotAll units allocated 2 parking spaces. Units with garages get one spot in garage and one outside of garage.--2 Max, Assigned Parking
-
Garage--Assigned Parking
-
Street--Assigned Parking
Details
Utilities Included
-
Water
-
Trash Removal
-
Sewer
Lease Options
-
12 months
Property Information
-
Built in 2018
-
152 units/2 stories
- Clubhouse
- Walk-Up
- Fitness Center
- Emergency Maintenance
- Luxury Community
- Extra Storage
- Central Air & Natural Gas Heat
- Open Concept Floor Plan
- 2 car off-street parking
- Public Transportation
- Full Appliances
- Pet Friendly
- High Speed Internet Access
- Washer/Dryer Hookup
- Air Conditioning
- Smoke Free
- Cable Ready
- Sprinkler System
- Dishwasher
- Granite Countertops
- Pantry
- Island Kitchen
- Kitchen
- Microwave
- Range
- Refrigerator
- Carpet
- Dining Room
- Family Room
- Basement
- Walk-In Closets
- Double Pane Windows
- Patio
| Monday | 8:30am - 4:30pm |
|---|---|
| Tuesday | 8:30am - 4:30pm |
| Wednesday | 8:30am - 4:30pm |
| Thursday | 8:30am - 4:30pm |
| Friday | 8:30am - 4:30pm |
| Saturday | By Appointment |
| Sunday | Closed |
Northwest Manchester is a neighborhood spanning the area to the west of the Merrimack River about five miles from the city’s center. The majority of Northwest Manchester is filled with wooded lands hiding manicured neighborhoods and luxurious homes. Rental options are mostly clustered along the eastern border of town, closest to Interstate 293. The eastern border of town also provides several opportunities for outdoor recreation through the parks and trails along the river. A few shopping and dining choices are located off the interstate, but more entertainment options are located just south of town in the downtown district.
Learn more about living in Northwest Manchester| Colleges & Universities | Distance | ||
|---|---|---|---|
| Colleges & Universities | Distance | ||
| Drive: | 9 min | 4.5 mi | |
| Drive: | 13 min | 5.8 mi | |
| Drive: | 15 min | 6.7 mi | |
| Drive: | 40 min | 29.0 mi |
 The GreatSchools Rating helps parents compare schools within a state based on a variety of school quality indicators and provides a helpful picture of how effectively each school serves all of its students. Ratings are on a scale of 1 (below average) to 10 (above average) and can include test scores, college readiness, academic progress, advanced courses, equity, discipline and attendance data. We also advise parents to visit schools, consider other information on school performance and programs, and consider family needs as part of the school selection process.
The GreatSchools Rating helps parents compare schools within a state based on a variety of school quality indicators and provides a helpful picture of how effectively each school serves all of its students. Ratings are on a scale of 1 (below average) to 10 (above average) and can include test scores, college readiness, academic progress, advanced courses, equity, discipline and attendance data. We also advise parents to visit schools, consider other information on school performance and programs, and consider family needs as part of the school selection process.
View GreatSchools Rating Methodology
Hidden Oak Way Photos
-
Hidden Oak Way
-
-
Dining and Kitchen
-
Master Bedroom
-
living room
-
living room
-
-
Back bedroom 1
-
Back bedroom 2
Models
-
3 Bedrooms
-
Half Bath
-
Full Bath
Nearby Apartments
Within 50 Miles of Hidden Oak Way
Hidden Oak Way has two to three bedrooms with rent ranges from $2,850/mo. to $3,050/mo.
You can take a virtual tour of Hidden Oak Way on Apartments.com.
Hidden Oak Way is in Northwest Manchester in the city of Manchester. Here you’ll find three shopping centers within 5.7 miles of the property. Five parks are within 18.4 miles, including Amoskeag Fishways, SEE Science Center, and Massabesic Audubon Center.
What Are Walk Score®, Transit Score®, and Bike Score® Ratings?
Walk Score® measures the walkability of any address. Transit Score® measures access to public transit. Bike Score® measures the bikeability of any address.
What is a Sound Score Rating?
A Sound Score Rating aggregates noise caused by vehicle traffic, airplane traffic and local sources








