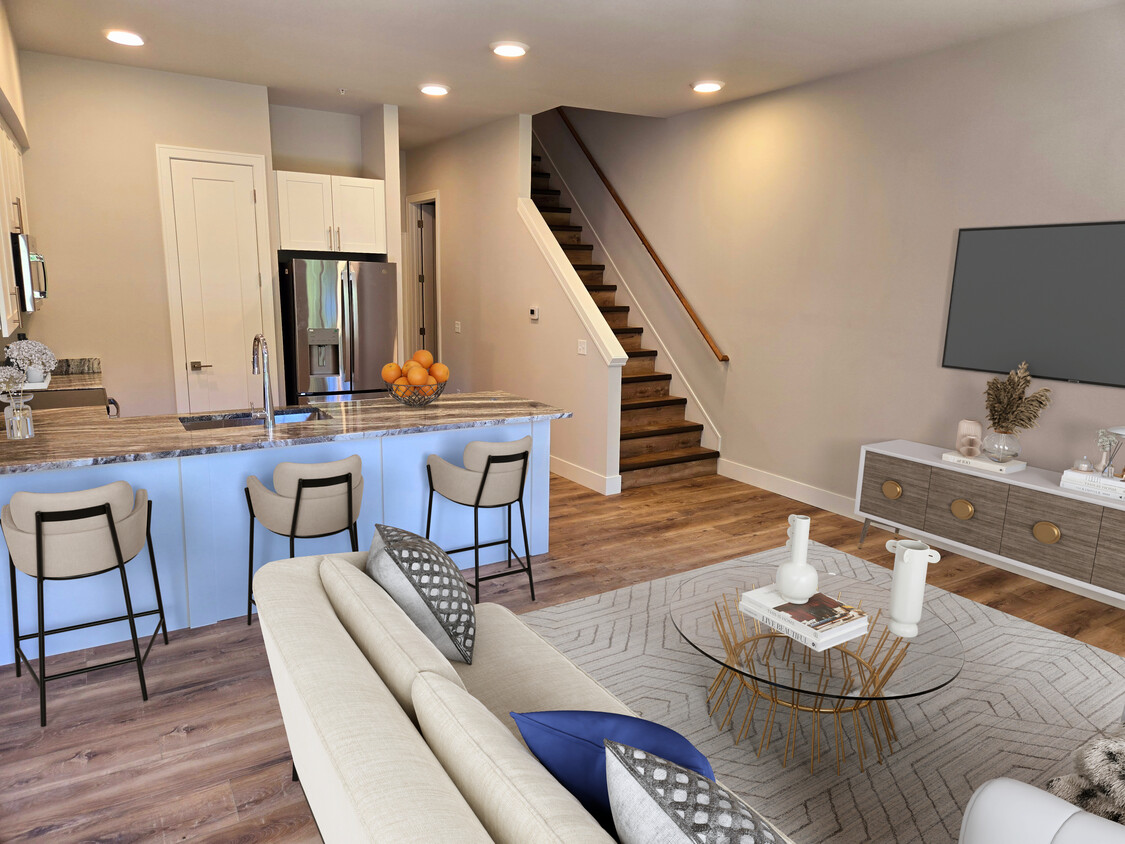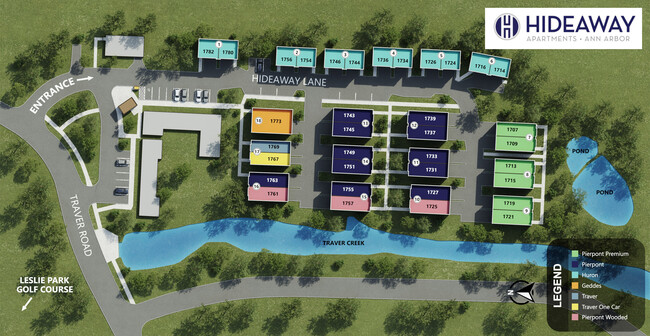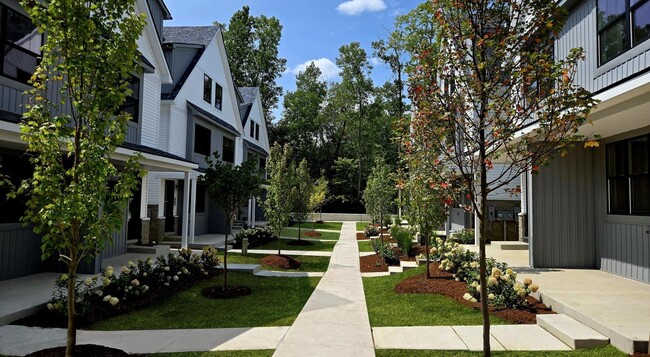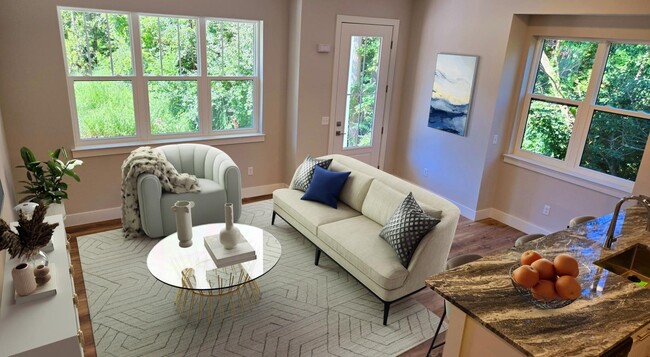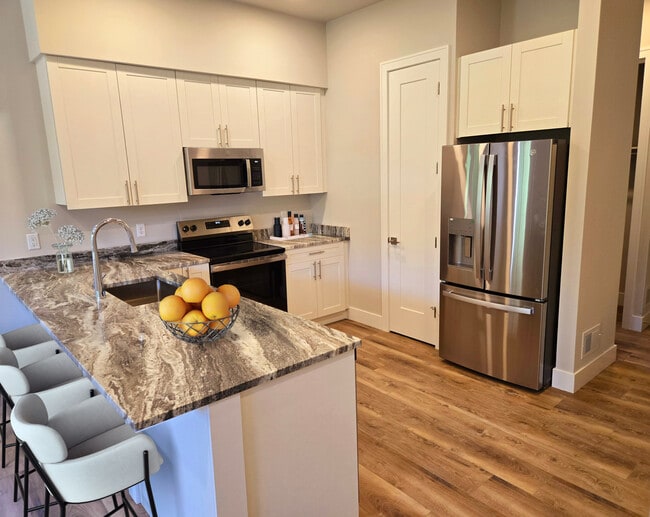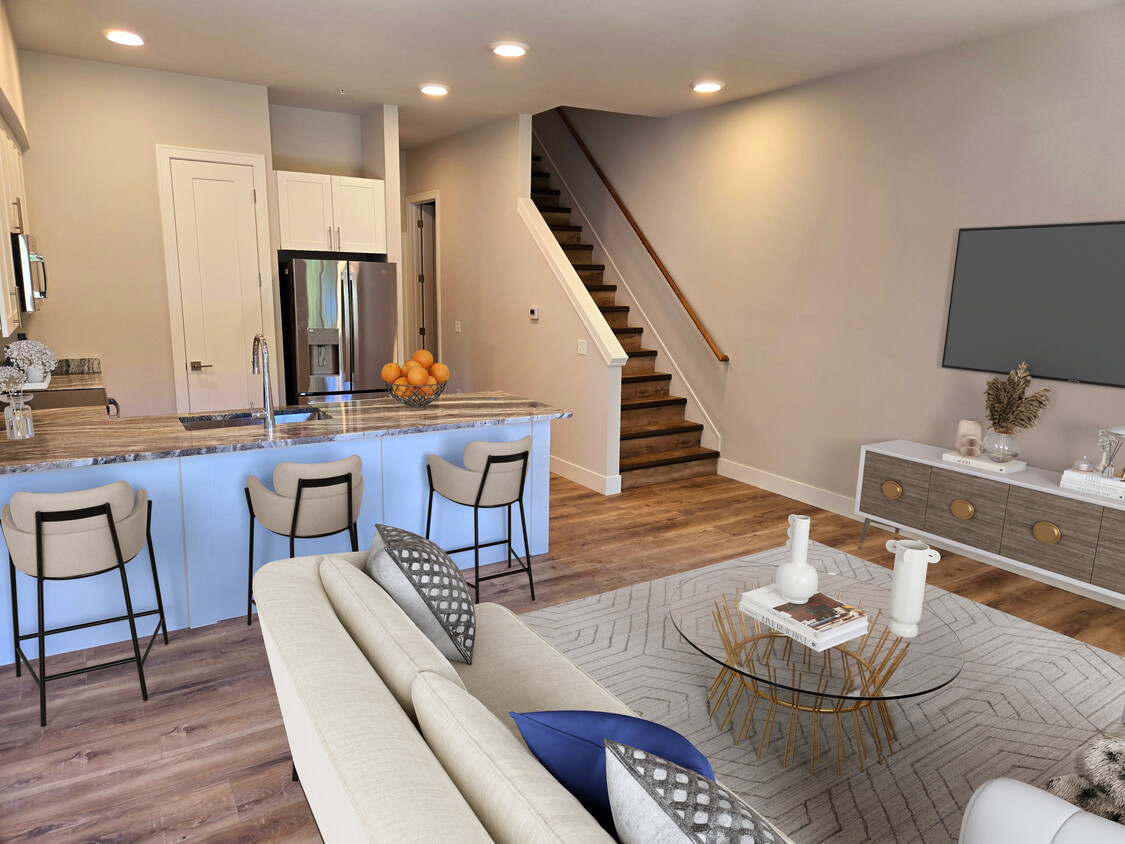Hideaway Apartments
1750 Hideaway Lane Dr,
Ann Arbor,
MI
48105
Leasing Office:
600 Hidden Valley Club Dr, Ann Arbor, MI 48104
Property Website
-
Monthly Rent
$3,799 - $4,949
-
Bedrooms
3 - 6 bd
-
Bathrooms
2.5 - 5 ba
-
Square Feet
1,600 - 3,500 sq ft
Hideaway Apartments provides residents with an urban oasis nestled on the north side of Ann Arbor just minutes away from the University of Michigan, major employers, expressways, fine restaurants, shopping, and the hustle and bustle of downtown Ann Arbor. With so much to do in the perfect location, a vibrant new lifestyle awaits.
Pricing & Floor Plans
-
Unit 1719price $4,399square feet 2,500availibility Apr 30
-
Unit 1715price $4,399square feet 2,500availibility Apr 30
-
Unit 1721price $4,399square feet 2,500availibility May 1
-
Unit 1719price $4,399square feet 2,500availibility Apr 30
-
Unit 1715price $4,399square feet 2,500availibility Apr 30
-
Unit 1721price $4,399square feet 2,500availibility May 1
Select a house to view pricing & availability
About Hideaway Apartments
Hideaway Apartments provides residents with an urban oasis nestled on the north side of Ann Arbor just minutes away from the University of Michigan, major employers, expressways, fine restaurants, shopping, and the hustle and bustle of downtown Ann Arbor. With so much to do in the perfect location, a vibrant new lifestyle awaits.
Hideaway Apartments is a single family homes community located in Washtenaw County and the 48105 ZIP Code. This area is served by the Ann Arbor Public Schools attendance zone.
Unique Features
- Energy Efficient Appliances
- In Home Office Space Available
- One Car Attached Garage
- Unfinished Basement For Recreation
- Wooded Views
- Luxury Wood Grain Flooring
- Soft Close Cabinetry
- Luxury Wood Grain Flooring Throughout
- Spacious Walk In Closets
- Stunning Pond And Wooded Views
- Two (2) Car Attached Garage
- Attached Garages
- Multiple In Home Washers And Dryers
- Walk In Closets
- Basement Ideal For Recreation Or Storage
- Central Hvac
- Expansive High Ceilings Throughout
- Spacious Walk-in Closets
- Stunning Wooded Views Of Traver Creek
- Walk In Closet
- Energy-efficient Appliances
- Available Multiple In Home Washer/dryers
- Fabulous Wooded Location
- Spacious And Private Porch
- Stainless Steel Appliances
- Walk-in Closet
- Majestic, Spacious Porches
- Open Floorplans
- Private And Spacious Porch
- Spacious And Private Patio
Contact
Community Amenities
24 Hour Access
Maintenance on site
Public Transportation
Planned Social Activities
- Maintenance on site
- 24 Hour Access
- Renters Insurance Program
- Planned Social Activities
- Public Transportation
- Pond
House Features
Washer/Dryer
Air Conditioning
Dishwasher
High Speed Internet Access
Walk-In Closets
Granite Countertops
Microwave
Refrigerator
Highlights
- High Speed Internet Access
- Wi-Fi
- Washer/Dryer
- Air Conditioning
- Heating
- Storage Space
- Double Vanities
- Tub/Shower
Kitchen Features & Appliances
- Dishwasher
- Disposal
- Granite Countertops
- Stainless Steel Appliances
- Pantry
- Eat-in Kitchen
- Kitchen
- Microwave
- Oven
- Range
- Refrigerator
- Freezer
- Quartz Countertops
Floor Plan Details
- Vinyl Flooring
- High Ceilings
- Family Room
- Basement
- Office
- Recreation Room
- Den
- Views
- Walk-In Closets
- Linen Closet
- Large Bedrooms
- Patio
- Porch
Fees and Policies
The fees below are based on community-supplied data and may exclude additional fees and utilities. Use the calculator to add these fees to the base rent.
- One-Time Move-In Fees
-
Application Fee$50
- Dogs Allowed
-
Monthly pet rent$25
-
One time Fee$350
-
Pet deposit$0
-
Restrictions:Non-aggressive breeds. Please inquire. Two (2) animals maximum per home.
- Cats Allowed
-
Monthly pet rent$25
-
One time Fee$350
-
Pet deposit$0
-
Requirements:Declawed, Spayed/Neutered
-
Restrictions:Non-aggressive breeds. Limit two (2) animals per residence.
Details
Property Information
-
Built in 2025
-
35 houses/3 stories
- Maintenance on site
- 24 Hour Access
- Renters Insurance Program
- Planned Social Activities
- Public Transportation
- Pond
- Energy Efficient Appliances
- In Home Office Space Available
- One Car Attached Garage
- Unfinished Basement For Recreation
- Wooded Views
- Luxury Wood Grain Flooring
- Soft Close Cabinetry
- Luxury Wood Grain Flooring Throughout
- Spacious Walk In Closets
- Stunning Pond And Wooded Views
- Two (2) Car Attached Garage
- Attached Garages
- Multiple In Home Washers And Dryers
- Walk In Closets
- Basement Ideal For Recreation Or Storage
- Central Hvac
- Expansive High Ceilings Throughout
- Spacious Walk-in Closets
- Stunning Wooded Views Of Traver Creek
- Walk In Closet
- Energy-efficient Appliances
- Available Multiple In Home Washer/dryers
- Fabulous Wooded Location
- Spacious And Private Porch
- Stainless Steel Appliances
- Walk-in Closet
- Majestic, Spacious Porches
- Open Floorplans
- Private And Spacious Porch
- Spacious And Private Patio
- High Speed Internet Access
- Wi-Fi
- Washer/Dryer
- Air Conditioning
- Heating
- Storage Space
- Double Vanities
- Tub/Shower
- Dishwasher
- Disposal
- Granite Countertops
- Stainless Steel Appliances
- Pantry
- Eat-in Kitchen
- Kitchen
- Microwave
- Oven
- Range
- Refrigerator
- Freezer
- Quartz Countertops
- Vinyl Flooring
- High Ceilings
- Family Room
- Basement
- Office
- Recreation Room
- Den
- Views
- Walk-In Closets
- Linen Closet
- Large Bedrooms
- Patio
- Porch
| Monday | 9am - 5pm |
|---|---|
| Tuesday | 9am - 5pm |
| Wednesday | 9am - 5pm |
| Thursday | 9am - 5pm |
| Friday | 9am - 5pm |
| Saturday | Closed |
| Sunday | Closed |
Plansmart, also known as Northside, is a community just two miles north of Downtown Ann Arbor along the Huron River. Plansmart sits adjacent to the University of Michigan’s north campus, with its main campus located downtown. The neighborhood surrounds the Black Pond Woods Nature Area and Leslie Park Golf Course, so residents have plenty of opportunities for outdoor recreation. This park-like neighborhood offers a sense of small-town charm while providing a central location to everything Ann Arbor has to offer. Downtown is lined with museums, local restaurants, bars, boutiques, and more. Many of Plansmart’s residential streets are lined with paved sidewalks, shaded lawns, and charming single-family homes. This family-friendly community features apartments, houses, and condos for rent that range from affordable to upscale.
Learn more about living in Plansmart| Colleges & Universities | Distance | ||
|---|---|---|---|
| Colleges & Universities | Distance | ||
| Drive: | 6 min | 2.0 mi | |
| Drive: | 13 min | 6.4 mi | |
| Drive: | 17 min | 8.6 mi | |
| Drive: | 34 min | 23.3 mi |
 The GreatSchools Rating helps parents compare schools within a state based on a variety of school quality indicators and provides a helpful picture of how effectively each school serves all of its students. Ratings are on a scale of 1 (below average) to 10 (above average) and can include test scores, college readiness, academic progress, advanced courses, equity, discipline and attendance data. We also advise parents to visit schools, consider other information on school performance and programs, and consider family needs as part of the school selection process.
The GreatSchools Rating helps parents compare schools within a state based on a variety of school quality indicators and provides a helpful picture of how effectively each school serves all of its students. Ratings are on a scale of 1 (below average) to 10 (above average) and can include test scores, college readiness, academic progress, advanced courses, equity, discipline and attendance data. We also advise parents to visit schools, consider other information on school performance and programs, and consider family needs as part of the school selection process.
View GreatSchools Rating Methodology
Transportation options available in Ann Arbor include Ferry St - Southbound, located 39.9 miles from Hideaway Apartments. Hideaway Apartments is near Detroit Metro Wayne County, located 29.0 miles or 40 minutes away.
| Transit / Subway | Distance | ||
|---|---|---|---|
| Transit / Subway | Distance | ||
| Drive: | 50 min | 39.9 mi | |
| Drive: | 50 min | 40.0 mi | |
| Drive: | 50 min | 40.0 mi | |
| Drive: | 50 min | 40.0 mi | |
| Drive: | 50 min | 40.1 mi |
| Commuter Rail | Distance | ||
|---|---|---|---|
| Commuter Rail | Distance | ||
|
|
Drive: | 5 min | 1.8 mi |
|
|
Drive: | 48 min | 36.2 mi |
|
|
Drive: | 63 min | 42.0 mi |
|
|
Drive: | 56 min | 42.8 mi |
|
|
Drive: | 62 min | 43.7 mi |
| Airports | Distance | ||
|---|---|---|---|
| Airports | Distance | ||
|
Detroit Metro Wayne County
|
Drive: | 40 min | 29.0 mi |
Time and distance from Hideaway Apartments.
| Shopping Centers | Distance | ||
|---|---|---|---|
| Shopping Centers | Distance | ||
| Drive: | 4 min | 1.2 mi | |
| Drive: | 4 min | 1.2 mi | |
| Drive: | 4 min | 1.4 mi |
| Parks and Recreation | Distance | ||
|---|---|---|---|
| Parks and Recreation | Distance | ||
|
Leslie Science and Nature Center
|
Walk: | 7 min | 0.4 mi |
|
Ann Arbor Hands-On Museum
|
Drive: | 6 min | 2.0 mi |
|
University of Michigan Museum of Natural History
|
Drive: | 7 min | 2.6 mi |
|
Nichols Arboretum
|
Drive: | 12 min | 2.7 mi |
|
Matthaei Botanical Gardens
|
Drive: | 11 min | 5.0 mi |
| Hospitals | Distance | ||
|---|---|---|---|
| Hospitals | Distance | ||
| Drive: | 5 min | 1.9 mi | |
| Drive: | 13 min | 6.7 mi | |
| Drive: | 22 min | 11.7 mi |
Hideaway Apartments Photos
-
A Natural Oasis of Beauty in the Middle of A2
-
Hideaway Apartments Site Map
-
Serene and Peaceful Environment
-
Tastefully Appointed with Wooded Views
-
Chef's Kitchen with Modern Touches
-
Ample Space for an At-Home Office
-
Spacious Bedroom for Your Lifestyle
-
Well-Appointed Bathrooms
-
Unfinished Basement for Recreation or Storage
Floor Plans
-
Combined View
-
First Floor View
-
Second Floor View
-
Third Floor View
-
Combined View
-
Basement View
Nearby Apartments
Within 50 Miles of Hideaway Apartments
-
Arbor Village Apartments
2021 Medford Rd
Ann Arbor, MI 48104
3 Br $1,890-$2,111 2.9 mi
-
Trillium Village of Novi
22445 Trillium Dr
Novi, MI 48375
3 Br $2,900-$3,125 18.1 mi
-
Briggs Park of Troy
4422 Navin Field Ln
Troy, MI 48085
3-4 Br $3,800-$4,150 36.2 mi
-
The Enclave of Beacon Hill
2639 Danbury Dr
Auburn Hills, MI 48326
3 Br $2,850-$3,150 37.0 mi
-
Townhomes of Caswell
6820 Solomon Ave
Troy, MI 48085
3 Br $2,500-$2,750 37.7 mi
-
Andover Woods of Rochester Hills
1467 Rochdale Pond Ct
Rochester Hills, MI 48309
3-4 Br $3,650-$4,245 39.1 mi
Hideaway Apartments has three to six bedrooms with rent ranges from $3,799/mo. to $4,949/mo.
Yes, to view the floor plan in person, please schedule a personal tour.
Hideaway Apartments is in Plansmart in the city of Ann Arbor. Here you’ll find three shopping centers within 1.4 miles of the property. Five parks are within 5.0 miles, including Leslie Science and Nature Center, Ann Arbor Hands-On Museum, and University of Michigan Museum of Natural History.
What Are Walk Score®, Transit Score®, and Bike Score® Ratings?
Walk Score® measures the walkability of any address. Transit Score® measures access to public transit. Bike Score® measures the bikeability of any address.
What is a Sound Score Rating?
A Sound Score Rating aggregates noise caused by vehicle traffic, airplane traffic and local sources
