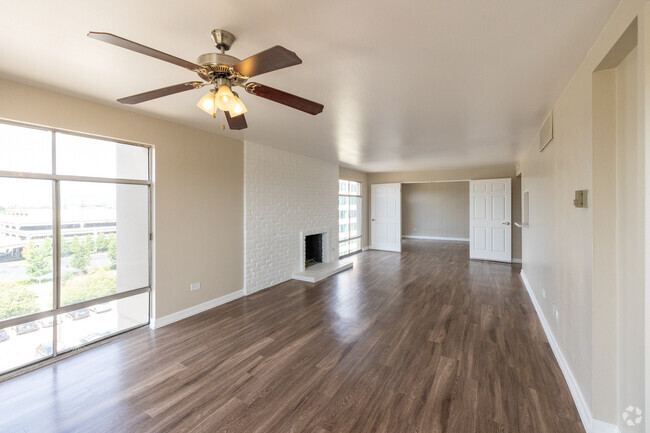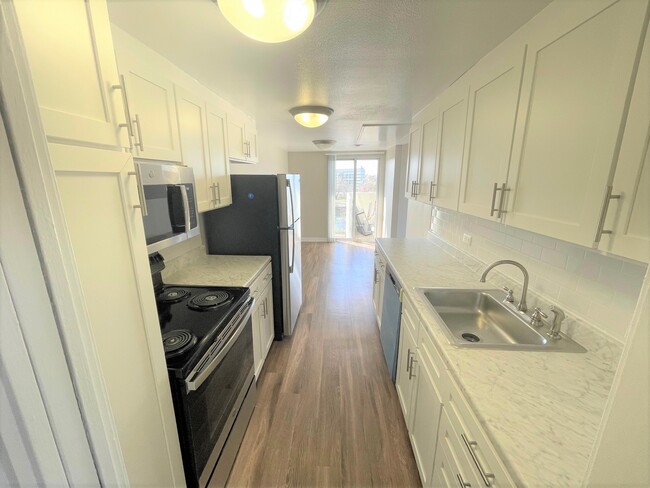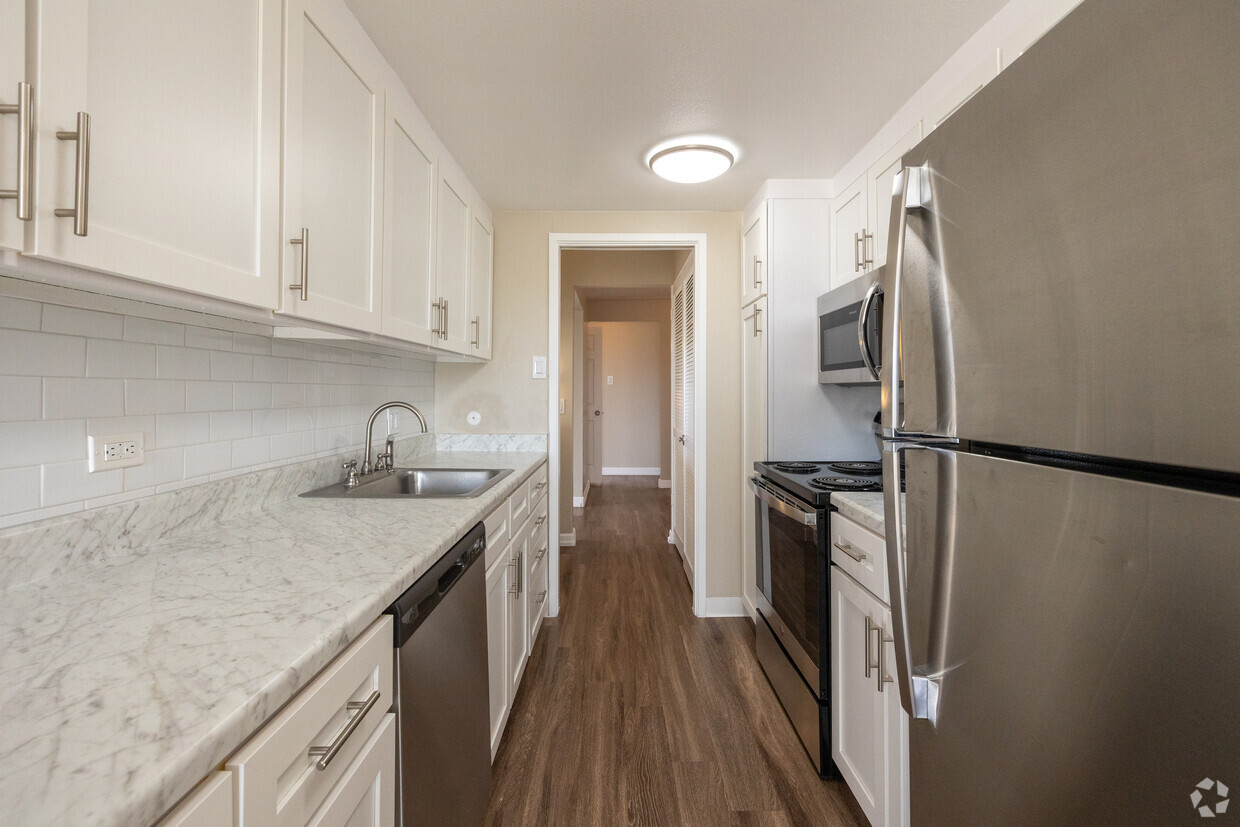High Country House Apartments
77 S Adams St,
Denver,
CO
80209
Leasing Office:
77 S Adams St, Denver, CO 80209
Property Website
-
Monthly Rent
$1,750
-
Bedrooms
1 bd
-
Bathrooms
1 ba
-
Square Feet
797 sq ft

With its prime Cherry Creek location, High Country House Apartments provides comfort and convenience unique in the area. This beautiful community features: -Sparkling Indoor Swimming Pool and Hot Tub -Sauna and Steam Room -Cozy Community Room with Pool Table -Fitness Center that includes Cardio equipment, Free Weights, and More -Extremely Spacious Apartments -Fifteen floors with amazing views of Downtown Denver, and the Staggering Mountain Ranges -Walking distance to the best shopping and restaurants in Cherry Creek! Shops and restaurants within walking distance include The Cherry Creek Mall(including over 160 amazing stores), AMC Cherry Creek 8, Chopper's Sports Grill, Manifique Spa, and more! We love your pets! Our pet-friendly community has a Dog Station, Treats in the office, and a Warm Welcoming Staff to brighten your day. Come discover the best that Denver has to offer at The High Country House Apartments.
Pricing & Floor Plans
About High Country House Apartments
With its prime Cherry Creek location, High Country House Apartments provides comfort and convenience unique in the area. This beautiful community features: -Sparkling Indoor Swimming Pool and Hot Tub -Sauna and Steam Room -Cozy Community Room with Pool Table -Fitness Center that includes Cardio equipment, Free Weights, and More -Extremely Spacious Apartments -Fifteen floors with amazing views of Downtown Denver, and the Staggering Mountain Ranges -Walking distance to the best shopping and restaurants in Cherry Creek! Shops and restaurants within walking distance include The Cherry Creek Mall(including over 160 amazing stores), AMC Cherry Creek 8, Chopper's Sports Grill, Manifique Spa, and more! We love your pets! Our pet-friendly community has a Dog Station, Treats in the office, and a Warm Welcoming Staff to brighten your day. Come discover the best that Denver has to offer at The High Country House Apartments.
High Country House Apartments is an apartment community located in Denver County and the 80209 ZIP Code. This area is served by the Denver County 1 attendance zone.
Unique Features
- Panoramic Mountain Views
- Six Panel Doors
- **In-unit Washer/dryer Not In All Units
- Brand New Stainless Appliances
- New Flooring
- *Stainless Appliances Upgraded Homes
- Large Balcony
- Large Double Entry Balconies
- Brand New Fixtures and Hardware
- South/West Facing
- Brand New Flooring Throughout
- Fireplace
- Mountain Views
- New Lighting
- South Views
- Southern View
- 15th (Top Floor)
- Brushed knickel finishes
- Corner Unit
- Mountain VIew
- Brand New Brushed Nickel Finishes
- Brand New Black GE Appliances
Contact
Community Amenities
Pool
Fitness Center
Laundry Facilities
Elevator
Clubhouse
Controlled Access
Recycling
Grill
Property Services
- Wi-Fi
- Laundry Facilities
- Controlled Access
- Maintenance on site
- Property Manager on Site
- Recycling
- Key Fob Entry
Shared Community
- Elevator
- Clubhouse
- Lounge
- Multi Use Room
- Storage Space
- Disposal Chutes
Fitness & Recreation
- Fitness Center
- Hot Tub
- Sauna
- Spa
- Pool
- Bicycle Storage
- Walking/Biking Trails
- Gameroom
Outdoor Features
- Gated
- Sundeck
- Grill
- Picnic Area
Apartment Features
Washer/Dryer
Air Conditioning
Dishwasher
High Speed Internet Access
Walk-In Closets
Island Kitchen
Microwave
Refrigerator
Highlights
- High Speed Internet Access
- Washer/Dryer
- Air Conditioning
- Heating
- Ceiling Fans
- Cable Ready
- Storage Space
- Double Vanities
- Tub/Shower
- Fireplace
Kitchen Features & Appliances
- Dishwasher
- Disposal
- Ice Maker
- Stainless Steel Appliances
- Pantry
- Island Kitchen
- Kitchen
- Microwave
- Oven
- Range
- Refrigerator
- Freezer
- Warming Drawer
Model Details
- Carpet
- Tile Floors
- Vinyl Flooring
- Dining Room
- Family Room
- Office
- Den
- Views
- Walk-In Closets
- Linen Closet
- Window Coverings
- Wet Bar
- Large Bedrooms
- Floor to Ceiling Windows
- Balcony
- Patio
- Deck
Fees and Policies
The fees below are based on community-supplied data and may exclude additional fees and utilities.
- One-Time Move-In Fees
-
Administrative Fee$125
-
Application Fee$16
- Dogs Allowed
-
Monthly pet rent$35
-
One time Fee$200
-
Pet deposit$200
-
Restrictions:Breed Restriction Contact Us for More Info.
- Cats Allowed
-
Monthly pet rent$35
-
One time Fee$200
-
Pet deposit$200
- Parking
-
Surface Lot$50/mo1 Max, Assigned Parking
-
Garage$100/mo1 Max, Assigned Parking
- Storage Fees
-
Storage Unit$10/mo
Details
Utilities Included
-
Gas
-
Water
-
Heat
-
Trash Removal
-
Sewer
Lease Options
-
12
Property Information
-
Built in 1970
-
75 units/14 stories
-
Property License Number: 2022-BFN-0025600
- Wi-Fi
- Laundry Facilities
- Controlled Access
- Maintenance on site
- Property Manager on Site
- Recycling
- Key Fob Entry
- Elevator
- Clubhouse
- Lounge
- Multi Use Room
- Storage Space
- Disposal Chutes
- Gated
- Sundeck
- Grill
- Picnic Area
- Fitness Center
- Hot Tub
- Sauna
- Spa
- Pool
- Bicycle Storage
- Walking/Biking Trails
- Gameroom
- Panoramic Mountain Views
- Six Panel Doors
- **In-unit Washer/dryer Not In All Units
- Brand New Stainless Appliances
- New Flooring
- *Stainless Appliances Upgraded Homes
- Large Balcony
- Large Double Entry Balconies
- Brand New Fixtures and Hardware
- South/West Facing
- Brand New Flooring Throughout
- Fireplace
- Mountain Views
- New Lighting
- South Views
- Southern View
- 15th (Top Floor)
- Brushed knickel finishes
- Corner Unit
- Mountain VIew
- Brand New Brushed Nickel Finishes
- Brand New Black GE Appliances
- High Speed Internet Access
- Washer/Dryer
- Air Conditioning
- Heating
- Ceiling Fans
- Cable Ready
- Storage Space
- Double Vanities
- Tub/Shower
- Fireplace
- Dishwasher
- Disposal
- Ice Maker
- Stainless Steel Appliances
- Pantry
- Island Kitchen
- Kitchen
- Microwave
- Oven
- Range
- Refrigerator
- Freezer
- Warming Drawer
- Carpet
- Tile Floors
- Vinyl Flooring
- Dining Room
- Family Room
- Office
- Den
- Views
- Walk-In Closets
- Linen Closet
- Window Coverings
- Wet Bar
- Large Bedrooms
- Floor to Ceiling Windows
- Balcony
- Patio
- Deck
| Monday | 8am - 5pm |
|---|---|
| Tuesday | 8am - 5pm |
| Wednesday | 8am - 5pm |
| Thursday | 8am - 5pm |
| Friday | 8am - 5pm |
| Saturday | Closed |
| Sunday | Closed |
Located just three miles southeast of Downtown Denver, Cherry Creek offers residents the family-friendly atmosphere of a suburb along with the easy access to metropolitan delights associated with a major city. Cherry Creek contains top-notch public schools as well as high-end shops at Cherry Creek Shopping Center, fine restaurants, art galleries, and low-key bars.
Recreational opportunities abound at Pulaski Park, Gates Tennis Center, Cherry Creek State Park, and the Denver Country Club. Numerous upscale apartments, condos, townhomes, and houses are available throughout Cherry Creek, presenting renters with plenty of options to choose from.
Learn more about living in Cherry Creek| Colleges & Universities | Distance | ||
|---|---|---|---|
| Colleges & Universities | Distance | ||
| Drive: | 11 min | 4.2 mi | |
| Drive: | 11 min | 4.3 mi | |
| Drive: | 12 min | 4.4 mi | |
| Drive: | 10 min | 4.5 mi |
 The GreatSchools Rating helps parents compare schools within a state based on a variety of school quality indicators and provides a helpful picture of how effectively each school serves all of its students. Ratings are on a scale of 1 (below average) to 10 (above average) and can include test scores, college readiness, academic progress, advanced courses, equity, discipline and attendance data. We also advise parents to visit schools, consider other information on school performance and programs, and consider family needs as part of the school selection process.
The GreatSchools Rating helps parents compare schools within a state based on a variety of school quality indicators and provides a helpful picture of how effectively each school serves all of its students. Ratings are on a scale of 1 (below average) to 10 (above average) and can include test scores, college readiness, academic progress, advanced courses, equity, discipline and attendance data. We also advise parents to visit schools, consider other information on school performance and programs, and consider family needs as part of the school selection process.
View GreatSchools Rating Methodology
Transportation options available in Denver include Colorado, located 3.0 miles from High Country House Apartments. High Country House Apartments is near Denver International, located 24.1 miles or 35 minutes away.
| Transit / Subway | Distance | ||
|---|---|---|---|
| Transit / Subway | Distance | ||
|
|
Drive: | 8 min | 3.0 mi |
|
|
Drive: | 9 min | 3.2 mi |
|
|
Drive: | 10 min | 3.7 mi |
|
|
Drive: | 9 min | 3.9 mi |
|
|
Drive: | 10 min | 5.0 mi |
| Commuter Rail | Distance | ||
|---|---|---|---|
| Commuter Rail | Distance | ||
|
|
Drive: | 12 min | 4.6 mi |
|
|
Drive: | 12 min | 4.7 mi |
| Drive: | 12 min | 4.9 mi | |
| Drive: | 14 min | 5.1 mi | |
| Drive: | 19 min | 5.7 mi |
| Airports | Distance | ||
|---|---|---|---|
| Airports | Distance | ||
|
Denver International
|
Drive: | 35 min | 24.1 mi |
Time and distance from High Country House Apartments.
| Shopping Centers | Distance | ||
|---|---|---|---|
| Shopping Centers | Distance | ||
| Walk: | 7 min | 0.4 mi | |
| Walk: | 7 min | 0.4 mi | |
| Walk: | 8 min | 0.4 mi |
| Parks and Recreation | Distance | ||
|---|---|---|---|
| Parks and Recreation | Distance | ||
|
Denver Botanic Gardens at York St.
|
Drive: | 7 min | 2.0 mi |
|
Washington Park
|
Drive: | 7 min | 2.7 mi |
|
Denver Museum of Nature & Science
|
Drive: | 7 min | 2.9 mi |
|
City Park of Denver
|
Drive: | 10 min | 3.3 mi |
|
Denver Zoo
|
Drive: | 11 min | 3.4 mi |
| Hospitals | Distance | ||
|---|---|---|---|
| Hospitals | Distance | ||
| Drive: | 5 min | 1.9 mi | |
| Drive: | 6 min | 2.3 mi | |
| Drive: | 7 min | 2.7 mi |
| Military Bases | Distance | ||
|---|---|---|---|
| Military Bases | Distance | ||
| Drive: | 40 min | 14.1 mi | |
| Drive: | 76 min | 61.3 mi | |
| Drive: | 85 min | 71.0 mi |
High Country House Apartments Photos
-
High Country House Apartments
-
Club Room
-
1BR, 1BA + Study - 1387SF - Living Room
-
1BR, Study, 2BA
-
1BR, Study, 2BA
-
1BR, Study, 2BA
-
1 Bed South View
-
1 Bed South View
-
1BR, 1BA - South View
Models
-
758 sqft 1 Bedroom 1 Bathroom West View
-
797 sqft 1 Bedroom 1 Bathroom South West View
-
1073 sqft 2 Bedroom 2 Bathroom West View
-
1151 sqft 2 Bedroom 2 Bathroom South West View
-
1387 sqft 1 Bedroom 1 Study 2 Bathrooms
-
1935 sqft 2 Bedrooms 1 Study 2.5 bathrooms West View
High Country House Apartments has one bedroom available and rents for $1,750/mo.
You can take a virtual tour of High Country House Apartments on Apartments.com.
High Country House Apartments is in Cherry Creek in the city of Denver. Here you’ll find three shopping centers within 0.4 mile of the property. Five parks are within 3.4 miles, including Denver Botanic Gardens at York St., Washington Park, and City Park of Denver.
Applicant has the right to provide the property manager or owner with a Portable Tenant Screening Report (PTSR) that is not more than 30 days old, as defined in § 38-12-902(2.5), Colorado Revised Statutes; and 2) if Applicant provides the property manager or owner with a PTSR, the property manager or owner is prohibited from: a) charging Applicant a rental application fee; or b) charging Applicant a fee for the property manager or owner to access or use the PTSR.
What Are Walk Score®, Transit Score®, and Bike Score® Ratings?
Walk Score® measures the walkability of any address. Transit Score® measures access to public transit. Bike Score® measures the bikeability of any address.
What is a Sound Score Rating?
A Sound Score Rating aggregates noise caused by vehicle traffic, airplane traffic and local sources








