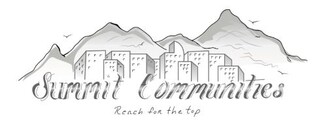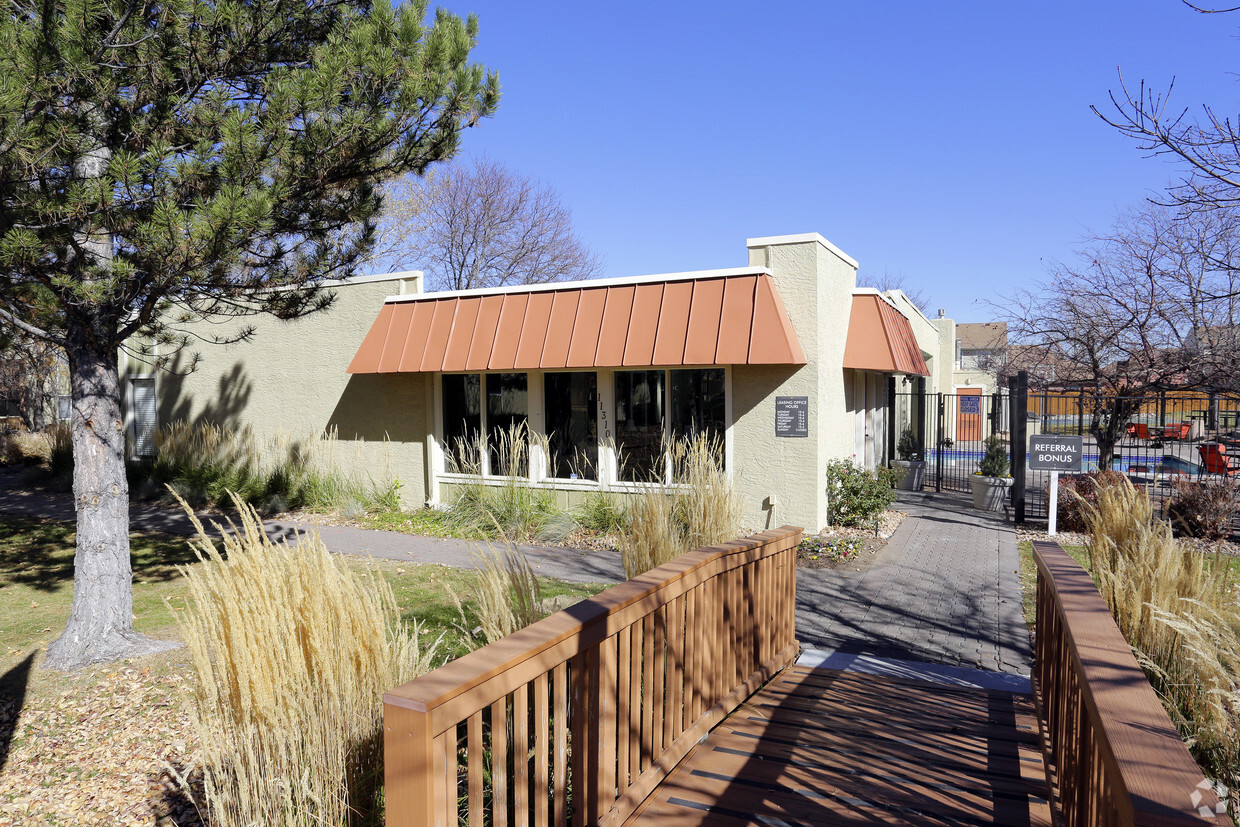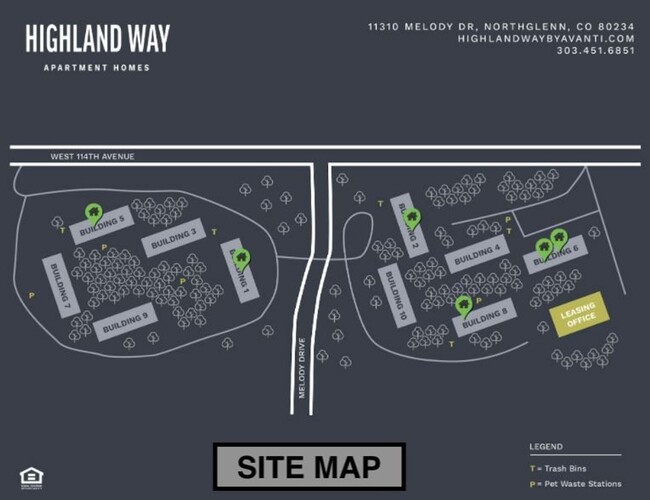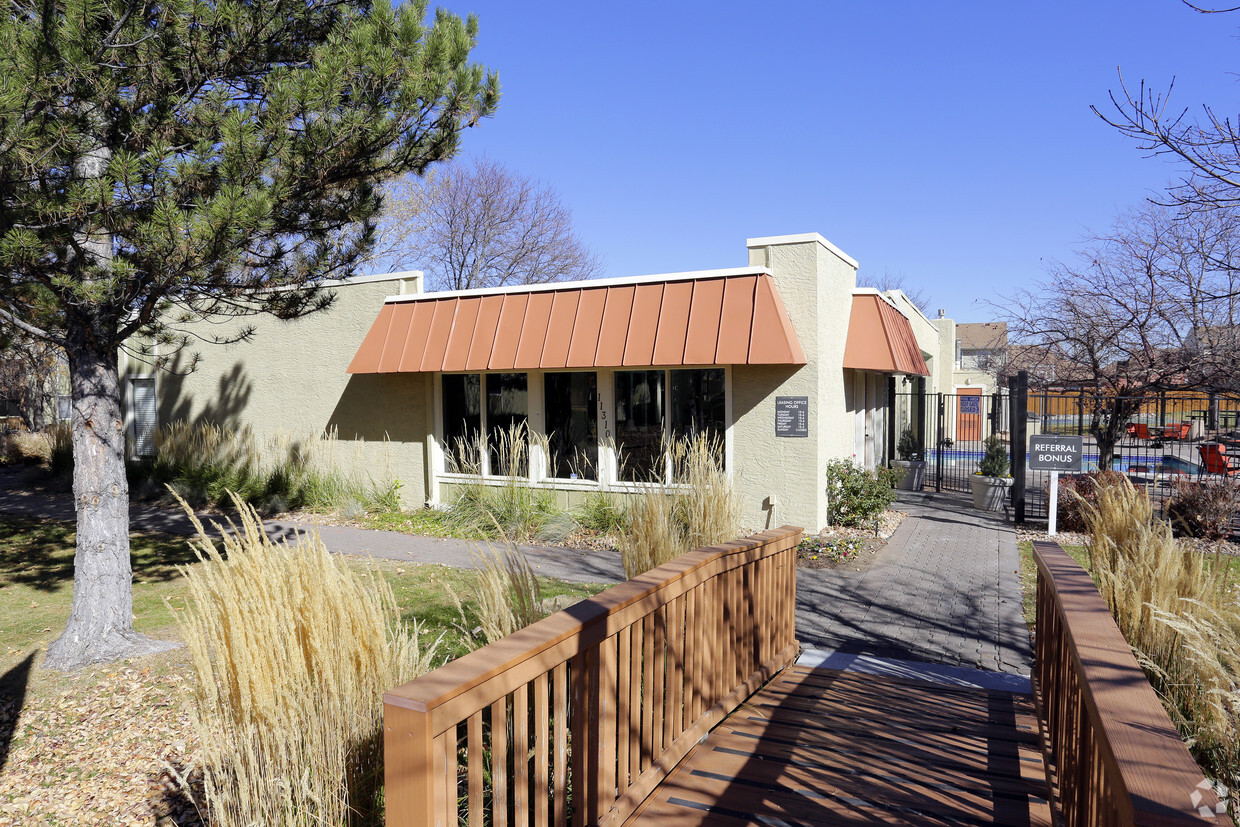Highland Way Apartments in Northglenn, Col...
11310 Melody Dr,
Northglenn,
CO
80234
Property Website

-
Monthly Rent
$1,299 - $1,549
-
Bedrooms
Studio - 2 bd
-
Bathrooms
1 ba
-
Square Feet
465 - 772 sq ft

Pricing & Floor Plans
About Highland Way Apartments in Northglenn, Col...
Lease a newly renovated studio, one or two bedroom apartment home and save BIG in 2025! All units include upgraded appliances, modern flooring and fixtures, and in-unit washer/dryer! Reduced security deposits, starting at only $499 on approved credit! Schedule a tour today!
Highland Way Apartments in Northglenn, Col... is an apartment community located in Adams County and the 80234 ZIP Code. This area is served by the Adams 12 Five Star Schools attendance zone.
Unique Features
- Business Center with free wifi
- coffee bar
- BBQ Area
- Gym and Fitness Center
Community Amenities
Pool
Fitness Center
Laundry Facilities
Playground
- Laundry Facilities
- 24 Hour Access
- Pet Play Area
- Business Center
- Clubhouse
- Conference Rooms
- Fitness Center
- Pool
- Playground
- Walking/Biking Trails
- Courtyard
- Grill
- Picnic Area
- Dog Park
Apartment Features
Air Conditioning
Dishwasher
High Speed Internet Access
Hardwood Floors
Walk-In Closets
Granite Countertops
Yard
Microwave
Highlights
- High Speed Internet Access
- Wi-Fi
- Air Conditioning
- Heating
- Ceiling Fans
- Smoke Free
- Trash Compactor
- Tub/Shower
- Sprinkler System
Kitchen Features & Appliances
- Dishwasher
- Disposal
- Granite Countertops
- Stainless Steel Appliances
- Pantry
- Kitchen
- Microwave
- Oven
- Range
- Refrigerator
- Freezer
- Instant Hot Water
Model Details
- Hardwood Floors
- Carpet
- Tile Floors
- Vinyl Flooring
- Dining Room
- Family Room
- Office
- Views
- Walk-In Closets
- Double Pane Windows
- Large Bedrooms
- Balcony
- Patio
- Yard
Fees and Policies
The fees below are based on community-supplied data and may exclude additional fees and utilities.
- Monthly Utilities & Services
-
Pest Control$5
-
Resident Utility Charge$6
- One-Time Move-In Fees
-
Administrative Fee$150
-
Application Fee$29
-
Holding Fee$150
-
Security Deposit Refundable$750$750-$2,250 Security Deposit based on credit approval
- Dogs Allowed
-
Fees not specified
- Cats Allowed
-
Fees not specified
Details
Lease Options
-
6, 7, 8, 9, 10, 11, 12, 13, 14, 15
Property Information
-
Built in 1973
-
230 units/3 stories
- Laundry Facilities
- 24 Hour Access
- Pet Play Area
- Business Center
- Clubhouse
- Conference Rooms
- Courtyard
- Grill
- Picnic Area
- Dog Park
- Fitness Center
- Pool
- Playground
- Walking/Biking Trails
- Business Center with free wifi
- coffee bar
- BBQ Area
- Gym and Fitness Center
- High Speed Internet Access
- Wi-Fi
- Air Conditioning
- Heating
- Ceiling Fans
- Smoke Free
- Trash Compactor
- Tub/Shower
- Sprinkler System
- Dishwasher
- Disposal
- Granite Countertops
- Stainless Steel Appliances
- Pantry
- Kitchen
- Microwave
- Oven
- Range
- Refrigerator
- Freezer
- Instant Hot Water
- Hardwood Floors
- Carpet
- Tile Floors
- Vinyl Flooring
- Dining Room
- Family Room
- Office
- Views
- Walk-In Closets
- Double Pane Windows
- Large Bedrooms
- Balcony
- Patio
- Yard
| Monday | 9am - 5pm |
|---|---|
| Tuesday | 9am - 5pm |
| Wednesday | 9am - 5pm |
| Thursday | 9am - 5pm |
| Friday | 9am - 5pm |
| Saturday | 10am - 5pm |
| Sunday | Closed |
If you want to enjoy the adventure of Colorado living without the hefty price tag, consider packing up and moving to Northglenn. Nestled in the northern suburbs of Denver, Northglenn lies just 15 minutes away from the exciting downtown area. However, don't let its convenient location and rich spread of amenities fool you; residents here enjoy a distinct small-town atmosphere along with some of the most beautiful parks and reservoirs in the Denver area.
The tight-knit community welcomes new residents with open arms, and most homes offer a breathtaking view of the Rocky Mountains to the west. If you want to enjoy skiing or hiking, you can reach the base of the majestic hills within 30 minutes. You also have plenty to enjoy without leaving the town's borders, with numerous public art programs and 300 days of sunshine a year.
Learn more about living in Northglenn| Colleges & Universities | Distance | ||
|---|---|---|---|
| Colleges & Universities | Distance | ||
| Drive: | 6 min | 2.8 mi | |
| Drive: | 18 min | 10.3 mi | |
| Drive: | 22 min | 13.6 mi | |
| Drive: | 22 min | 14.8 mi |
 The GreatSchools Rating helps parents compare schools within a state based on a variety of school quality indicators and provides a helpful picture of how effectively each school serves all of its students. Ratings are on a scale of 1 (below average) to 10 (above average) and can include test scores, college readiness, academic progress, advanced courses, equity, discipline and attendance data. We also advise parents to visit schools, consider other information on school performance and programs, and consider family needs as part of the school selection process.
The GreatSchools Rating helps parents compare schools within a state based on a variety of school quality indicators and provides a helpful picture of how effectively each school serves all of its students. Ratings are on a scale of 1 (below average) to 10 (above average) and can include test scores, college readiness, academic progress, advanced courses, equity, discipline and attendance data. We also advise parents to visit schools, consider other information on school performance and programs, and consider family needs as part of the school selection process.
View GreatSchools Rating Methodology
Transportation options available in Northglenn include 30Th-Downing, located 11.5 miles from Highland Way Apartments in Northglenn, Col.... Highland Way Apartments in Northglenn, Col... is near Denver International, located 30.2 miles or 36 minutes away.
| Transit / Subway | Distance | ||
|---|---|---|---|
| Transit / Subway | Distance | ||
|
|
Drive: | 20 min | 11.5 mi |
| Drive: | 19 min | 11.5 mi | |
| Drive: | 19 min | 11.6 mi | |
|
|
Drive: | 21 min | 11.9 mi |
|
|
Drive: | 21 min | 12.1 mi |
| Commuter Rail | Distance | ||
|---|---|---|---|
| Commuter Rail | Distance | ||
| Drive: | 8 min | 3.1 mi | |
| Drive: | 8 min | 3.2 mi | |
| Drive: | 8 min | 3.6 mi | |
| Drive: | 10 min | 4.8 mi | |
| Drive: | 15 min | 6.4 mi |
| Airports | Distance | ||
|---|---|---|---|
| Airports | Distance | ||
|
Denver International
|
Drive: | 36 min | 30.2 mi |
Time and distance from Highland Way Apartments in Northglenn, Col....
| Shopping Centers | Distance | ||
|---|---|---|---|
| Shopping Centers | Distance | ||
| Walk: | 18 min | 0.9 mi | |
| Drive: | 3 min | 1.5 mi | |
| Drive: | 4 min | 1.7 mi |
| Parks and Recreation | Distance | ||
|---|---|---|---|
| Parks and Recreation | Distance | ||
|
Butterfly Pavilion
|
Drive: | 11 min | 5.5 mi |
|
Two Ponds National Wildlife Refuge
|
Drive: | 19 min | 10.4 mi |
|
Majestic View Nature Center
|
Drive: | 23 min | 11.8 mi |
|
Rocky Mountain Arsenal National Wildlife Refuge
|
Drive: | 23 min | 13.2 mi |
|
World of Wonder Children's Museum
|
Drive: | 20 min | 13.3 mi |
| Hospitals | Distance | ||
|---|---|---|---|
| Hospitals | Distance | ||
| Drive: | 8 min | 4.0 mi | |
| Drive: | 9 min | 4.0 mi | |
| Drive: | 11 min | 6.2 mi |
| Military Bases | Distance | ||
|---|---|---|---|
| Military Bases | Distance | ||
| Drive: | 54 min | 26.5 mi | |
| Drive: | 97 min | 77.5 mi |
Property Ratings at Highland Way Apartments in Northglenn, Col...
Water is repeatedly shut off, even while tenants have Covid and management shows no remorse; and hot water is shut off in the winter. Failure to clear snow and ice from doorways and stairs. Exposed 220 outlet behind the stove is unsafe, but was framed by management to not be a fire hazard. Homeless people break into and sleep in laundry rooms. Mouse infestation that was never taken care of , except by our cats. Broken windows are left for months, and then replaced with plywood for multiple more months. Broken glass outside of building 3 hasn’t been cleaned up in over a year. Mail room was broken into, and management did not notify tenants, USPS did. Until recently, Pool was closed on Sundays. A month’s notice of leave upon lease expiration will still result of an extra month’s rent after move out. The late fee for rent payments means double rent for that month. Broken rails from balconies that haven’t been fixed, or even picked up. Gates to dog park were busted for months. Bathtub is painted white. For no reason. Broken dishwasher was replaced with another broken dishwasher, before finally installing a brand new one. Sliding back doors are installed backwards, so they cannot be secured with a jam on the inside. Shared hallways are frequently filthy and smelly. Do not live here.
Highland Way, like any apartment, has its faults... The staff, being the biggest. They never return calls, and deny ever even receiving a message. The maintenance team will only fix an issue if they deem it emergent. I hope you dont ever plan on parking, because there will never be a spot available. Oh, and if you're parked in the same spot too long, your car will be towed to the most sketch junkyard in Denver where you'll have to pay an arm and a leg to get it back. The pool, which was once opened 24/7 is now locked after 10, which is a real bummer if you enjoy a nice night swim. And if you like to work out at night, prepare yourself for the neighborhood raccoons who live in the tree outside the gym doors... But unlike all other apartments, Highland Way is also a really great place to live. The apartment itself is very spacious, which is a rarity. Plus the rent is not too outrageous, and for the size of the apartment, it actually is pretty reasonable. The neighbors are very friendly, and the overall neighboorhood is fun and safe. There's an elementery school literally next door, which is both good and bad depending on if you have young kids. Since I do not, the morning traffic is pretty irritating, but what can ya do!? Overall, I would recommend Highland Way as a not too shabby place to reside.
Office/Service personnel has changed this last year. Property is kept up and improved; shrubs trimmed, buildings painted, laundry rooms remodeled, better lighting in hallways, trash containers cleaned up. Emergency Request are handled quickly with a return call. I am able to schedule a Service Request. Apartments are being upgraded when you move out. You can choose an accent color for your apartment. Only problem I have encountered is when they are so busy, I have to leave a message, they try hard to return your call. I do wish they had a metal rail on one side of outdoor steps for safety. They do provide a security number you can call if you are experiencing problems community disturbances. Overall I am happy living here.
Highland Way Apartments in Northglenn, Col... Photos
-
Highland Way Apartments in Northglenn, Col...
-
Clubhouse
-
-
-
-
-
-
-
Nearby Apartments
Within 50 Miles of Highland Way Apartments in Northglenn, Col...
-
Meadows at Town Center - Newly renovated i...
10101 Washington St
Thornton, CO 80229
1-2 Br $1,399-$1,699 1.8 mi
-
Sierra Vista
9440 Hoffman Way
Thornton, CO 80229
1-3 Br $1,549-$2,149 2.6 mi
-
Boulder Crossroads - Incredible location a...
7500 Dakin St
Denver, CO 80221
1-2 Br $1,099-$1,349 5.0 mi
-
Albion Apartments - Newly Renovated in 202...
1410-1430 Albion St
Denver, CO 80220
1 Br $1,399 11.7 mi
-
Arboreta Apartments - Newly Renovated in 2...
2038 S Vaughn Way
Aurora, CO 80014
1-2 Br $1,049-$1,699 17.5 mi
-
Sunlight Townhomes
506 16th St
Greeley, CO 80631
2 Br $1,499 38.8 mi
Highland Way Apartments in Northglenn, Col... has studios to two bedrooms with rent ranges from $1,299/mo. to $1,549/mo.
You can take a virtual tour of Highland Way Apartments in Northglenn, Col... on Apartments.com.
Applicant has the right to provide the property manager or owner with a Portable Tenant Screening Report (PTSR) that is not more than 30 days old, as defined in § 38-12-902(2.5), Colorado Revised Statutes; and 2) if Applicant provides the property manager or owner with a PTSR, the property manager or owner is prohibited from: a) charging Applicant a rental application fee; or b) charging Applicant a fee for the property manager or owner to access or use the PTSR.
What Are Walk Score®, Transit Score®, and Bike Score® Ratings?
Walk Score® measures the walkability of any address. Transit Score® measures access to public transit. Bike Score® measures the bikeability of any address.
What is a Sound Score Rating?
A Sound Score Rating aggregates noise caused by vehicle traffic, airplane traffic and local sources







