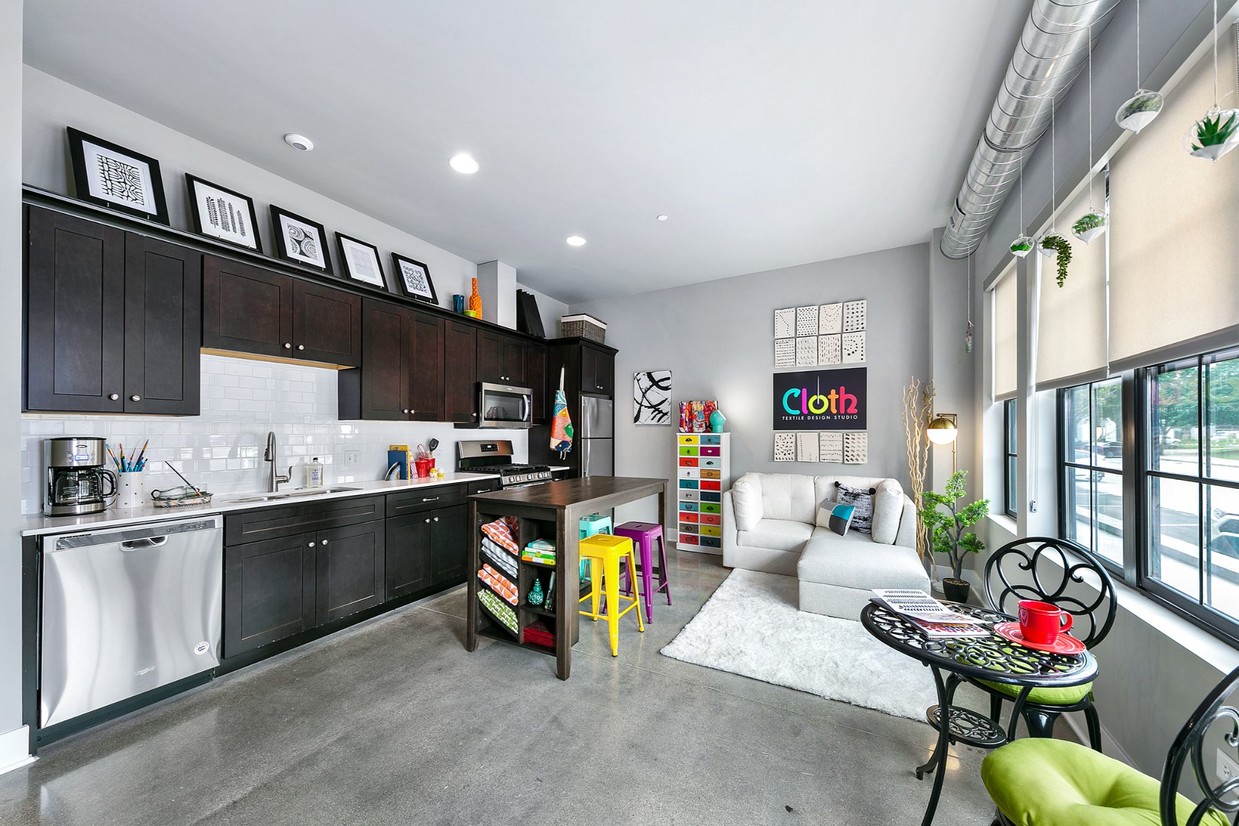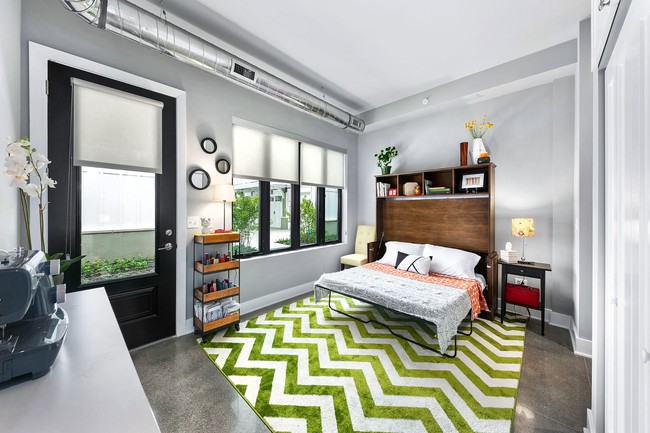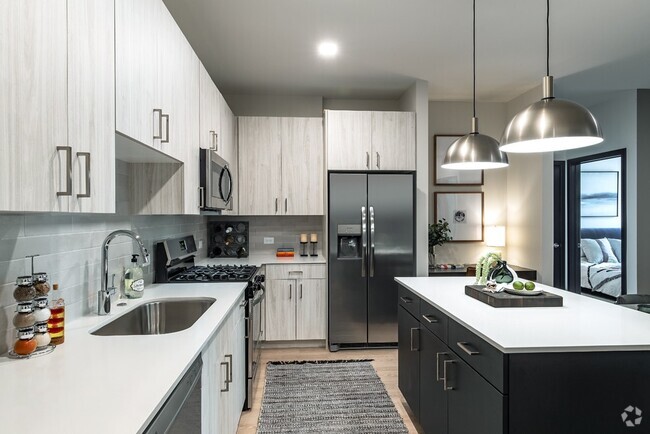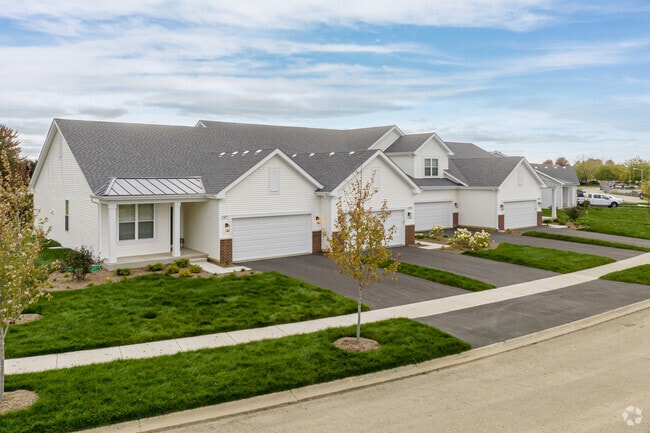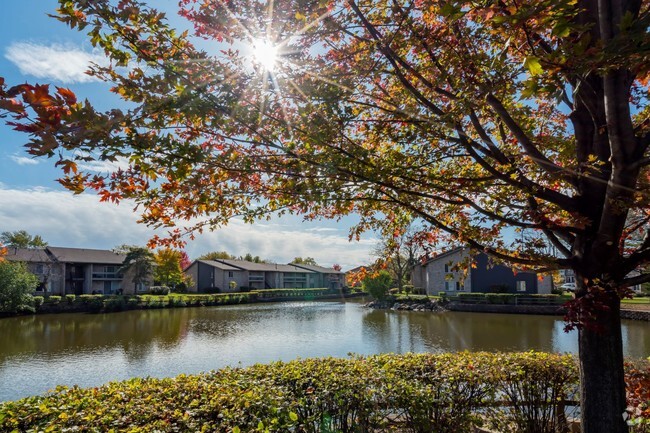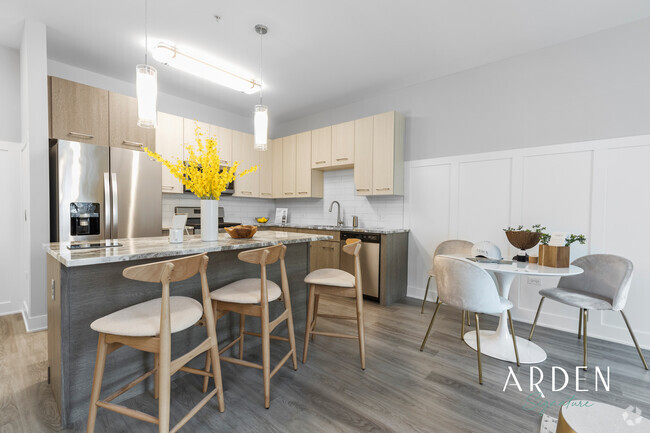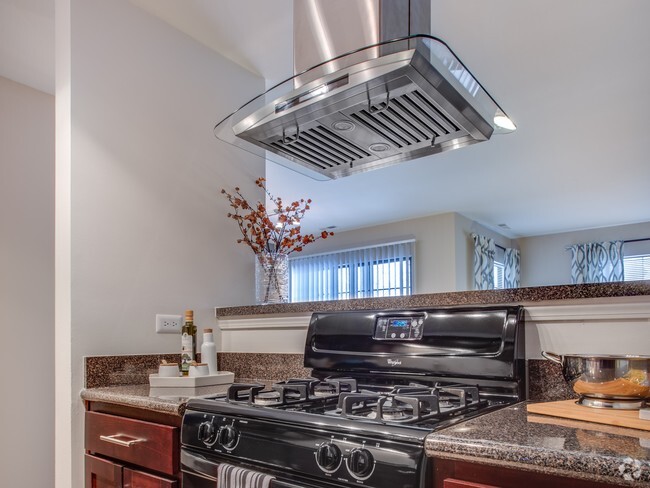-
Monthly Rent
$1,461 - $7,107
-
Bedrooms
1 - 2 bd
-
Bathrooms
1 - 2 ba
-
Square Feet
631 - 1,551 sq ft
HighPoint Community offers a unique blend of amenities combined with a strong sense of community. Enjoy the best in local shopping and dining, plus easy access to I-55 via Weber Road. Marquette's signature We C.A.T.E.R. program offers tailored convenience including a host of concierge and courtesy service offerings. Plus, we offer furnished apartment homes to simplify your move. Experience the newest neighborhood in HighPoint Community HighPoint Town Square. Featuring brand new, home-crafted apartments with incredible interior finishes. All conveniently located in the same coveted HighPoint location, boasting access to resident amenities and award-winning customer service. Call today to reserve your brand new apartment home at HighPoint Town Square. Creatively managed by Marquette Management, Inc.
Pricing & Floor Plans
-
Unit 102-102price $1,530square feet 631availibility Now
-
Unit 124-101price $1,530square feet 631availibility Now
-
Unit 156-101price $1,878square feet 807availibility May 15
-
Unit 1396-102price $1,882square feet 647availibility Jun 5
-
Unit 152-204price $1,461square feet 701availibility Jul 5
-
Unit 171-201price $1,984square feet 1,169availibility Now
-
Unit 1354-205price $2,096square feet 1,169availibility Jul 4
-
Unit 155-208price $2,131square feet 1,169availibility Jul 7
-
Unit 172-106price $2,111square feet 1,078availibility Now
-
Unit 151-107price $2,228square feet 1,078availibility Jun 13
-
Unit 125-102price $2,082square feet 1,078availibility Jun 30
-
Unit 1404-204price $2,271square feet 1,551availibility Now
-
Unit 1398-204price $2,271square feet 1,551availibility Now
-
Unit 104-202price $1,948square feet 1,155availibility May 14
-
Unit 106-207price $2,098square feet 1,155availibility May 17
-
Unit 154-207price $2,248square feet 1,155availibility Jun 3
-
Unit 105-108price $2,317square feet 1,092availibility Jun 10
-
Unit 105-208price $2,277square feet 1,166availibility Jun 25
-
Unit 103-201price $2,247square feet 1,166availibility Jul 7
-
Unit 102-102price $1,530square feet 631availibility Now
-
Unit 124-101price $1,530square feet 631availibility Now
-
Unit 156-101price $1,878square feet 807availibility May 15
-
Unit 1396-102price $1,882square feet 647availibility Jun 5
-
Unit 152-204price $1,461square feet 701availibility Jul 5
-
Unit 171-201price $1,984square feet 1,169availibility Now
-
Unit 1354-205price $2,096square feet 1,169availibility Jul 4
-
Unit 155-208price $2,131square feet 1,169availibility Jul 7
-
Unit 172-106price $2,111square feet 1,078availibility Now
-
Unit 151-107price $2,228square feet 1,078availibility Jun 13
-
Unit 125-102price $2,082square feet 1,078availibility Jun 30
-
Unit 1404-204price $2,271square feet 1,551availibility Now
-
Unit 1398-204price $2,271square feet 1,551availibility Now
-
Unit 104-202price $1,948square feet 1,155availibility May 14
-
Unit 106-207price $2,098square feet 1,155availibility May 17
-
Unit 154-207price $2,248square feet 1,155availibility Jun 3
-
Unit 105-108price $2,317square feet 1,092availibility Jun 10
-
Unit 105-208price $2,277square feet 1,166availibility Jun 25
-
Unit 103-201price $2,247square feet 1,166availibility Jul 7
About HighPoint Community Apartments
HighPoint Community offers a unique blend of amenities combined with a strong sense of community. Enjoy the best in local shopping and dining, plus easy access to I-55 via Weber Road. Marquette's signature We C.A.T.E.R. program offers tailored convenience including a host of concierge and courtesy service offerings. Plus, we offer furnished apartment homes to simplify your move. Experience the newest neighborhood in HighPoint Community HighPoint Town Square. Featuring brand new, home-crafted apartments with incredible interior finishes. All conveniently located in the same coveted HighPoint location, boasting access to resident amenities and award-winning customer service. Call today to reserve your brand new apartment home at HighPoint Town Square. Creatively managed by Marquette Management, Inc.
HighPoint Community Apartments is an apartment community located in Will County and the 60446 ZIP Code. This area is served by the Valley View Community Unit School District 365u attendance zone.
Unique Features
- 9-Foot Ceilings
- Full Size Shower and Tub
- Garages Available
- BBQ and Picnic Area
- Conveniently Located near I-55 via Weber
- Private Entrances
- Private Patio or Balcony with a View
- We C.A.T.E.R. Program
- Complimentary Fax and Copier Use
- Galley Style Walk Through Kitchen
- Spacious Bedrooms
- White or Black Appliance Package
- Additional Private Storage
- Breakfast Bars
- Furnished Apartments Available
- Newly Renovated Apartments Available
- Open Living Room Layout
- Extra Counter Space in Bathroom
- Garbage Disposal
- Gorgeous Grounds
- Large Picture Windows
- Corporate Suites Available - Call for Details
- Cozy Gas Fireplaces
- Flexible Rent Payment Options
- Hardwood Floors or Ceramic Tile
- In Home Washer and Dryer
- Linen Closets with Shelving
Community Amenities
Pool
Fitness Center
Playground
Clubhouse
- Package Service
- Maintenance on site
- Business Center
- Clubhouse
- Walk-Up
- Fitness Center
- Pool
- Playground
- Basketball Court
- Volleyball Court
Apartment Features
Washer/Dryer
Air Conditioning
Dishwasher
High Speed Internet Access
- High Speed Internet Access
- Washer/Dryer
- Air Conditioning
- Heating
- Smoke Free
- Cable Ready
- Tub/Shower
- Fireplace
- Dishwasher
- Disposal
- Eat-in Kitchen
- Kitchen
- Microwave
- Range
- Carpet
- Tile Floors
- Dining Room
- Walk-In Closets
- Window Coverings
Fees and Policies
The fees below are based on community-supplied data and may exclude additional fees and utilities.
- One-Time Move-In Fees
-
Administrative Fee$200
-
Application Fee$60
- Dogs Allowed
-
No fees required
-
Comments:HighPoint is a pet friendly community. Breed Restrictions Apply
- Cats Allowed
-
No fees required
-
Comments:HighPoint is a pet friendly community. Breed Restrictions Apply
- Parking
-
Other--
Details
Property Information
-
Built in 1988
-
624 units/2 stories
- Package Service
- Maintenance on site
- Business Center
- Clubhouse
- Walk-Up
- Fitness Center
- Pool
- Playground
- Basketball Court
- Volleyball Court
- 9-Foot Ceilings
- Full Size Shower and Tub
- Garages Available
- BBQ and Picnic Area
- Conveniently Located near I-55 via Weber
- Private Entrances
- Private Patio or Balcony with a View
- We C.A.T.E.R. Program
- Complimentary Fax and Copier Use
- Galley Style Walk Through Kitchen
- Spacious Bedrooms
- White or Black Appliance Package
- Additional Private Storage
- Breakfast Bars
- Furnished Apartments Available
- Newly Renovated Apartments Available
- Open Living Room Layout
- Extra Counter Space in Bathroom
- Garbage Disposal
- Gorgeous Grounds
- Large Picture Windows
- Corporate Suites Available - Call for Details
- Cozy Gas Fireplaces
- Flexible Rent Payment Options
- Hardwood Floors or Ceramic Tile
- In Home Washer and Dryer
- Linen Closets with Shelving
- High Speed Internet Access
- Washer/Dryer
- Air Conditioning
- Heating
- Smoke Free
- Cable Ready
- Tub/Shower
- Fireplace
- Dishwasher
- Disposal
- Eat-in Kitchen
- Kitchen
- Microwave
- Range
- Carpet
- Tile Floors
- Dining Room
- Walk-In Closets
- Window Coverings
| Monday | 10am - 6pm |
|---|---|
| Tuesday | 10am - 6pm |
| Wednesday | 10am - 6pm |
| Thursday | 10am - 6pm |
| Friday | 10am - 6pm |
| Saturday | 10am - 5pm |
| Sunday | Closed |
Situated about 25 miles southwest of Chicago, Romeoville is a growing suburb with a strong sense of community and an award-winning recreation department. While Romeoville has experienced unprecedented growth and development in recent years, the village does not waver on the importance of community. Romeoville residents are regularly drawn together through a variety of special events, including car shows, craft fairs, concerts, movie nights, festivals, and more.
Romeoville’s recreation department also hosts an array of classes, programs, and events for the community. Over 300 acres of parkland presents endless options for enjoying the outdoors in Romeoville.
Romeoville is accessible to the many restaurants and shops stretched along Weber Road, which is one of the fastest growing commercial corridors in Will County. Louis Joliet Mall is just a short drive from Romeoville as well.
Learn more about living in Romeoville| Colleges & Universities | Distance | ||
|---|---|---|---|
| Colleges & Universities | Distance | ||
| Drive: | 6 min | 2.3 mi | |
| Drive: | 11 min | 4.8 mi | |
| Drive: | 14 min | 6.8 mi | |
| Drive: | 18 min | 8.0 mi |
 The GreatSchools Rating helps parents compare schools within a state based on a variety of school quality indicators and provides a helpful picture of how effectively each school serves all of its students. Ratings are on a scale of 1 (below average) to 10 (above average) and can include test scores, college readiness, academic progress, advanced courses, equity, discipline and attendance data. We also advise parents to visit schools, consider other information on school performance and programs, and consider family needs as part of the school selection process.
The GreatSchools Rating helps parents compare schools within a state based on a variety of school quality indicators and provides a helpful picture of how effectively each school serves all of its students. Ratings are on a scale of 1 (below average) to 10 (above average) and can include test scores, college readiness, academic progress, advanced courses, equity, discipline and attendance data. We also advise parents to visit schools, consider other information on school performance and programs, and consider family needs as part of the school selection process.
View GreatSchools Rating Methodology
Transportation options available in Romeoville include Midway Terminal, located 26.6 miles from HighPoint Community Apartments. HighPoint Community Apartments is near Chicago Midway International, located 25.2 miles or 36 minutes away, and Chicago O'Hare International, located 36.7 miles or 53 minutes away.
| Transit / Subway | Distance | ||
|---|---|---|---|
| Transit / Subway | Distance | ||
|
|
Drive: | 39 min | 26.6 mi |
|
|
Drive: | 39 min | 28.3 mi |
|
|
Drive: | 42 min | 28.6 mi |
|
|
Drive: | 43 min | 28.9 mi |
|
|
Drive: | 44 min | 28.9 mi |
| Commuter Rail | Distance | ||
|---|---|---|---|
| Commuter Rail | Distance | ||
| Drive: | 12 min | 5.8 mi | |
|
|
Drive: | 13 min | 6.5 mi |
|
|
Drive: | 18 min | 8.2 mi |
|
|
Drive: | 18 min | 9.3 mi |
|
|
Drive: | 29 min | 17.7 mi |
| Airports | Distance | ||
|---|---|---|---|
| Airports | Distance | ||
|
Chicago Midway International
|
Drive: | 36 min | 25.2 mi |
|
Chicago O'Hare International
|
Drive: | 53 min | 36.7 mi |
Time and distance from HighPoint Community Apartments.
| Shopping Centers | Distance | ||
|---|---|---|---|
| Shopping Centers | Distance | ||
| Walk: | 10 min | 0.6 mi | |
| Walk: | 11 min | 0.6 mi | |
| Drive: | 4 min | 1.3 mi |
| Parks and Recreation | Distance | ||
|---|---|---|---|
| Parks and Recreation | Distance | ||
|
Lake Renwick Preserve - Turtle Lake
|
Drive: | 8 min | 3.8 mi |
|
Isle a la Cache Preserve
|
Drive: | 9 min | 4.6 mi |
|
Lake Renwick Heron Rookery Nature Preserve
|
Drive: | 11 min | 4.8 mi |
|
Lockport Prairie Nature Preserve
|
Drive: | 12 min | 5.2 mi |
|
Lake Renwick Preserve - Copley Nature Park
|
Drive: | 12 min | 5.4 mi |
| Hospitals | Distance | ||
|---|---|---|---|
| Hospitals | Distance | ||
| Drive: | 14 min | 7.0 mi | |
| Drive: | 13 min | 7.7 mi | |
| Drive: | 23 min | 11.4 mi |
| Military Bases | Distance | ||
|---|---|---|---|
| Military Bases | Distance | ||
| Drive: | 33 min | 14.7 mi | |
| Drive: | 43 min | 20.3 mi | |
| Drive: | 54 min | 22.9 mi |
Property Ratings at HighPoint Community Apartments
I will agree that these apartments will attract you from the view outside and when you enter the model apartment you will fall in love with the model but PLEASE understand that your apartment will not look like the model the size is true and the closets are very generous you have plenty of closet space and that is nice but the kitchen cabinets are outdated and some of the appliances are to, so make sure if you rent here right away you check everything well before you turn in that check list back to them because you can be disappointed trust me I was and it can be a on going thing be this is what some places will do they will clean up these appliances and make them look good and sometimes they will break down and what they will do first is replace a part so many times and good luck if you get a new replacement, and sometime they might bring an appliance from a vacant apartment or one they have already removed from another apartment and make you think they are new and most of the time that's not the case believe me I have been through these exact problems from day one and this can be an ongoing thing and then they have the nerve to charge you a $100. fee for inspection or what ever they call it which I found out myself yes the city will charge this fee to the landlords and they told me that if the landlord pass that fee on to the tenants and that's between you and the landlord and I still want to know what do they inspect because all most every appliance in our apartment has been replaced and I still have problems with those suppose to be new appliances, and I have been here a while and would love to move but it's not that easy to just up and move it's hard and before you know it you are caught up in a lease and if you ask if they will go up on the rent each year and they might say no and it's not true if they say no ask for it in writing before you sign your lease and yes every one is super nice when before you become a tenant and some of the staff is sincere and I have found out it is a front for some of them once you become a tenant and that goes for management also so just be mindful of these things before you sign a lease at Highpoint Community in Romeoville,IL 60446 the first year was great but now I can't wait until I am able to move, everyone that I have talked to say almost the same thing the rent goes up where you can't afford to stay here long and things happen here and you don't want to stay her long you see people moving out a lot.
Great location and nice apartments. Staff is friendly and people clean up after themselves. Lots to do onsite with a church, pool, gym and workout room. There was lots going on when we moved that involved the residents from breakfasts to adult drink socials.
This is a nice place to live with great accommodations and a nice layout. It is close enough to the highway for quick transportation and there are a bunch of stores and restaurants in the area (some within walking distance). It is a nice little community. The only problem: the upstairs neighbor can be loud at times. Sometimes it sounds like they are jumping around up there and when they vacuum you can hear it (not very loud but you can still hear it). Other than that it is a quiet place and very nice.
Home! That is what we call our new apartment. We have activities, a church, a friendly staff, a well maintained property and friendly neighbors. We can walk to feed the ducks in the pond, swim in the pool or workout in the gym. We are minutes from Chicago, shopping, restaurants and schools for you to continue your education.
I came here my last semester of college 2 years ago & never left. The community is safe & quiet. I'm not afraid to walk late at night to one of the restaurants or stores nearby. All of my neighbors are super friendly & very diverse. I enjoy most riding my bike or walking around the complex on my days off. The staff is always friendly & has even helped me get out of a few pickles. Overall, HIGHLY RECOMMENDED community for people of all ages.
Apartments are run down, the bathrooms have rust in them, they have a ungodly smell. The only thing good about the place is Maintenance they are very helpful and do the best they can with the mess they have to work with.
Love this place! We have been here just over one year. Whenever we need anything, they do it in a reasonable, efficient time. The staff are very courteous and accommodating. The grounds are neat and tidy. Very convenient location.Many staff live in the community so if there are issues, they know about them. I would recommend this community and all it has to offer!
We have lived here just over one year. The grounds are neat and tidy. Great location. It is very quiet. Pool is awesome. The staff are very accommodating and polite. I wish we moved here sooner! Any maintenance issues are dealt with in a timely manner. Staff also live within the complex so they also see issues that need to be addressed. I have no problem recommending Highpoint!
Great place to live. Peaceful & clean. Close to shopping.
Great maitenence nice service grounds are well kept
You May Also Like
HighPoint Community Apartments has one to two bedrooms with rent ranges from $1,461/mo. to $7,107/mo.
Yes, to view the floor plan in person, please schedule a personal tour.
Similar Rentals Nearby
What Are Walk Score®, Transit Score®, and Bike Score® Ratings?
Walk Score® measures the walkability of any address. Transit Score® measures access to public transit. Bike Score® measures the bikeability of any address.
What is a Sound Score Rating?
A Sound Score Rating aggregates noise caused by vehicle traffic, airplane traffic and local sources
