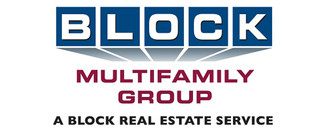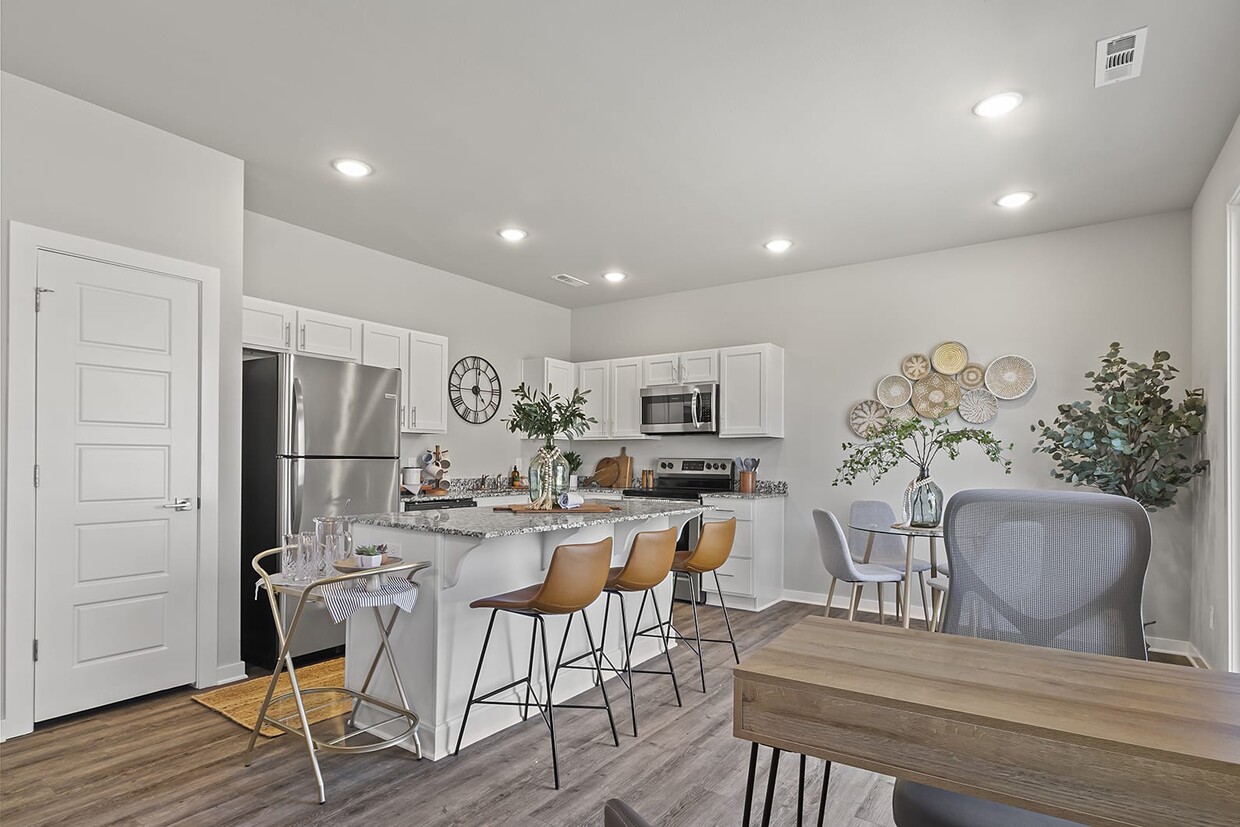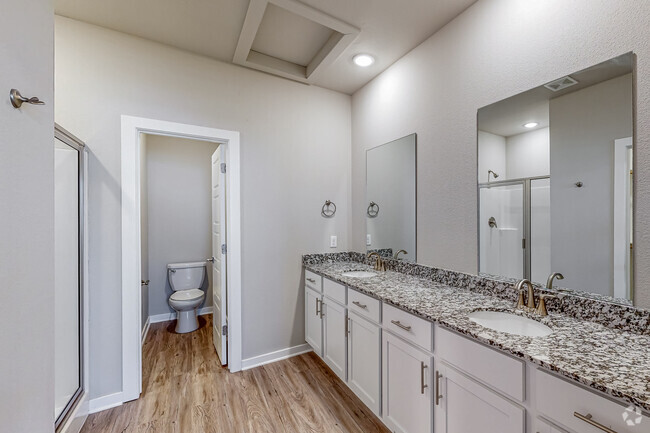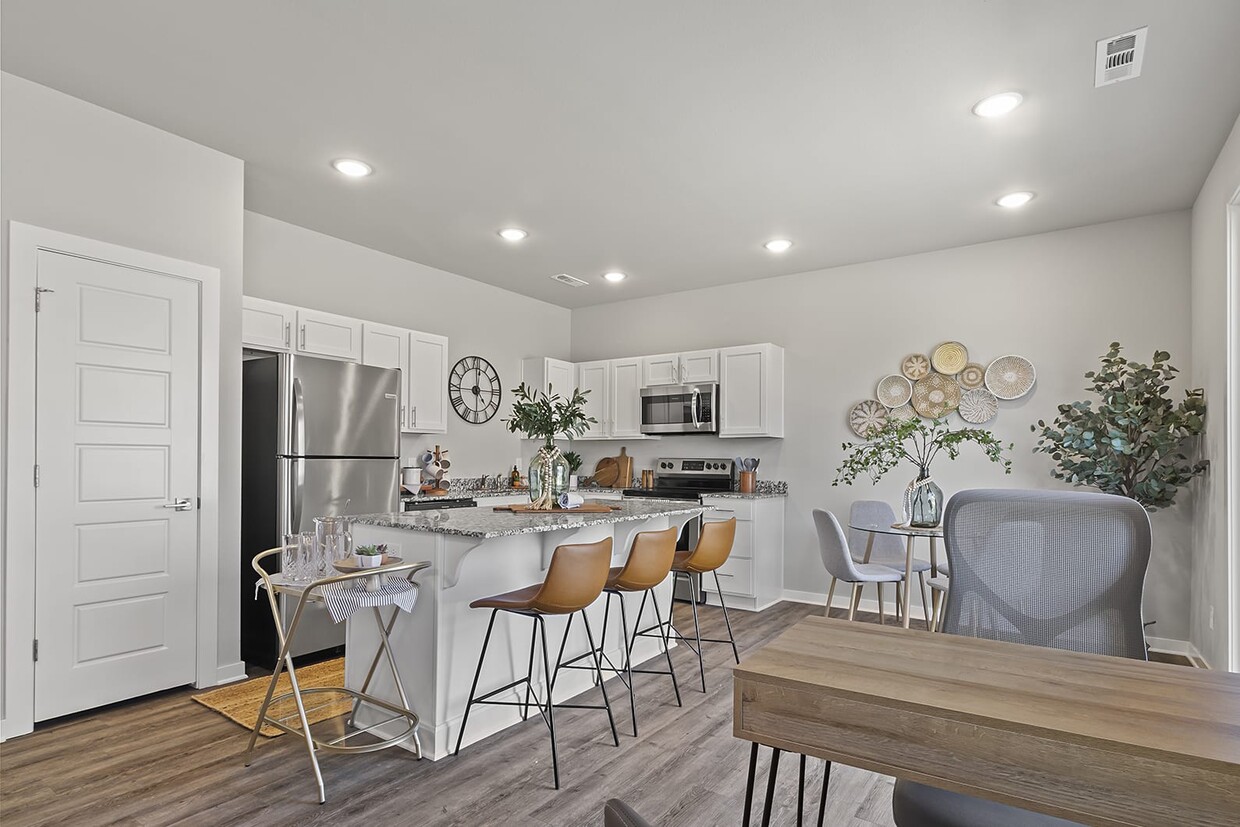
-
Monthly Rent
$1,700 - $1,825
-
Bedrooms
2 - 3 bd
-
Bathrooms
2.5 ba
-
Square Feet
1,341 - 1,484 sq ft

Enjoy living the good life at Hillcrest Village! Located within walking distance to the Arvest Ballpark in Springdale, our spacious two and three-bedroom townhomes are designed to be a residential oasis. Our fully equipped kitchens, high-end finishes, and attached garages are guaranteed to make your house feel like home.
Pricing & Floor Plans
-
Unit 5795Cprice $1,700square feet 1,341availibility Jun 30
-
Unit 3845Iprice $1,825square feet 1,484availibility May 9
-
Unit 3842Dprice $1,825square feet 1,484availibility Jun 20
-
Unit 3945Bprice $1,800square feet 1,391availibility Jun 29
-
Unit 5795Cprice $1,700square feet 1,341availibility Jun 30
-
Unit 3845Iprice $1,825square feet 1,484availibility May 9
-
Unit 3842Dprice $1,825square feet 1,484availibility Jun 20
-
Unit 3945Bprice $1,800square feet 1,391availibility Jun 29
About Hillcrest Village
Enjoy living the good life at Hillcrest Village! Located within walking distance to the Arvest Ballpark in Springdale, our spacious two and three-bedroom townhomes are designed to be a residential oasis. Our fully equipped kitchens, high-end finishes, and attached garages are guaranteed to make your house feel like home.
Hillcrest Village is a townhouse community located in Washington County and the 72762 ZIP Code. This area is served by the Springdale attendance zone.
Unique Features
- Luxury Vinyl Plank Flooring
- Pet Stations
- Window Coverings Included
- Private Patio
- Air Conditioner
- Flexible Rental Payment Options
- Plush Carpeting in the Bedrooms
- Attached Garage
- Full Size Washer/Dryer Included
- Grilling Stations with Table Setting
- Paved Walking Trails
- Professionally Managed by Block Multifamily Group
- Pet-Friendly Living
- Worry-Free On-Call Maintenance
Community Amenities
Playground
Grill
Trash Pickup - Door to Door
Picnic Area
- Maintenance on site
- Property Manager on Site
- Trash Pickup - Door to Door
- Planned Social Activities
- Walk-Up
- Playground
- Walking/Biking Trails
- Courtyard
- Grill
- Picnic Area
Townhome Features
Air Conditioning
Dishwasher
Walk-In Closets
Island Kitchen
Granite Countertops
Microwave
Refrigerator
Tub/Shower
Highlights
- Air Conditioning
- Heating
- Ceiling Fans
- Smoke Free
- Double Vanities
- Tub/Shower
Kitchen Features & Appliances
- Dishwasher
- Disposal
- Ice Maker
- Granite Countertops
- Stainless Steel Appliances
- Pantry
- Island Kitchen
- Kitchen
- Microwave
- Oven
- Refrigerator
Floor Plan Details
- Carpet
- Vinyl Flooring
- Dining Room
- High Ceilings
- Walk-In Closets
- Linen Closet
- Double Pane Windows
- Window Coverings
- Large Bedrooms
- Patio
Fees and Policies
The fees below are based on community-supplied data and may exclude additional fees and utilities. Use the calculator to add these fees to the base rent.
- Monthly Utilities & Services
-
Resident Utility ChargeTrash, Valet Trash Collection 5 nights, Pest Control, RLL$55
- One-Time Move-In Fees
-
Administrative Fee$200
-
Application Fee$60
- Dogs Allowed
-
No fees required
- Cats Allowed
-
No fees required
- Parking
-
Garage--
-
Other--
Details
Lease Options
-
12, 13, 14, 15
Property Information
-
Built in 2023
-
157 houses/2 stories
- Maintenance on site
- Property Manager on Site
- Trash Pickup - Door to Door
- Planned Social Activities
- Walk-Up
- Courtyard
- Grill
- Picnic Area
- Playground
- Walking/Biking Trails
- Luxury Vinyl Plank Flooring
- Pet Stations
- Window Coverings Included
- Private Patio
- Air Conditioner
- Flexible Rental Payment Options
- Plush Carpeting in the Bedrooms
- Attached Garage
- Full Size Washer/Dryer Included
- Grilling Stations with Table Setting
- Paved Walking Trails
- Professionally Managed by Block Multifamily Group
- Pet-Friendly Living
- Worry-Free On-Call Maintenance
- Air Conditioning
- Heating
- Ceiling Fans
- Smoke Free
- Double Vanities
- Tub/Shower
- Dishwasher
- Disposal
- Ice Maker
- Granite Countertops
- Stainless Steel Appliances
- Pantry
- Island Kitchen
- Kitchen
- Microwave
- Oven
- Refrigerator
- Carpet
- Vinyl Flooring
- Dining Room
- High Ceilings
- Walk-In Closets
- Linen Closet
- Double Pane Windows
- Window Coverings
- Large Bedrooms
- Patio
| Monday | 9am - 6pm |
|---|---|
| Tuesday | 9am - 6pm |
| Wednesday | 9am - 6pm |
| Thursday | 9am - 6pm |
| Friday | 9am - 6pm |
| Saturday | Closed |
| Sunday | Closed |
Springdale is the fourth-largest city in Arkansas and offers a family-friendly atmosphere, a close-knit community, and abundant rental options. Rentals in Springdale are affordable, ranging from apartments and houses to condos and townhomes. This sprawling suburb is known for its tree-lined streets, large lots, and well-kept neighborhoods. Excellent public schools reside in the city, along with a variety of restaurants, breweries, cafes, shops, neighborhood parks, and businesses. Interstate 49 runs through town, offering residents easy access to other cities nearby like Fayetteville, home to the University of Arkansas.
Learn more about living in Springdale| Colleges & Universities | Distance | ||
|---|---|---|---|
| Colleges & Universities | Distance | ||
| Drive: | 15 min | 8.2 mi | |
| Drive: | 21 min | 17.0 mi | |
| Drive: | 36 min | 23.4 mi |
 The GreatSchools Rating helps parents compare schools within a state based on a variety of school quality indicators and provides a helpful picture of how effectively each school serves all of its students. Ratings are on a scale of 1 (below average) to 10 (above average) and can include test scores, college readiness, academic progress, advanced courses, equity, discipline and attendance data. We also advise parents to visit schools, consider other information on school performance and programs, and consider family needs as part of the school selection process.
The GreatSchools Rating helps parents compare schools within a state based on a variety of school quality indicators and provides a helpful picture of how effectively each school serves all of its students. Ratings are on a scale of 1 (below average) to 10 (above average) and can include test scores, college readiness, academic progress, advanced courses, equity, discipline and attendance data. We also advise parents to visit schools, consider other information on school performance and programs, and consider family needs as part of the school selection process.
View GreatSchools Rating Methodology
Property Ratings at Hillcrest Village
Block Multifamily Group took over this apartment complex March 11, 2024. They changed the office phone number without notifying anyone, leaving the office and maintenance out of touch for two weeks. They sent out a notice about mandatory inspections one day before they were scheduled to start, and changed the online rent-pay portal one week before rent was due. The apartments and grounds are pleasant, but the new management has not shown much regard for tenants so far.
Hillcrest Village Photos
-
Hillcrest Village
-
3BR, 2.5BA - The Willow - 1,391SF
-
2BR, 2.5BA - The Maple - 1,341SF
-
2BR, 2.5BA - The Maple - 1,341SF
-
2BR, 2.5BA - The Maple - 1,341SF
-
2BR, 2.5BA - The Maple - 1,341SF
-
2BR, 2.5BA - The Maple - 1,341SF
-
3BR, 2.5BA - The Willow - 1,391SF
-
3BR, 2.5BA - The Willow - 1,391SF
Floor Plans
-
2 Bedrooms
-
3 Bedrooms
-
3 Bedrooms
Nearby Apartments
Within 50 Miles of Hillcrest Village
Hillcrest Village has two to three bedrooms with rent ranges from $1,700/mo. to $1,825/mo.
You can take a virtual tour of Hillcrest Village on Apartments.com.
What Are Walk Score®, Transit Score®, and Bike Score® Ratings?
Walk Score® measures the walkability of any address. Transit Score® measures access to public transit. Bike Score® measures the bikeability of any address.
What is a Sound Score Rating?
A Sound Score Rating aggregates noise caused by vehicle traffic, airplane traffic and local sources











Responded To This Review