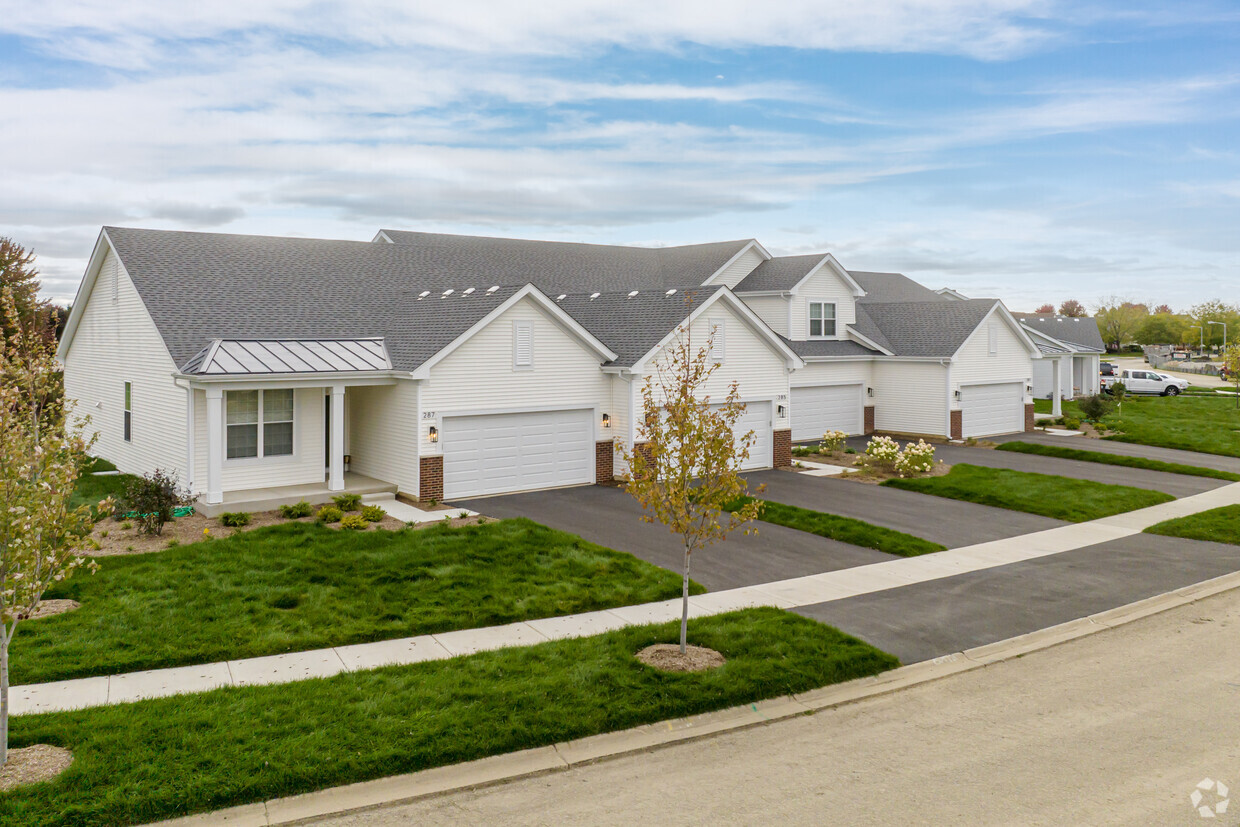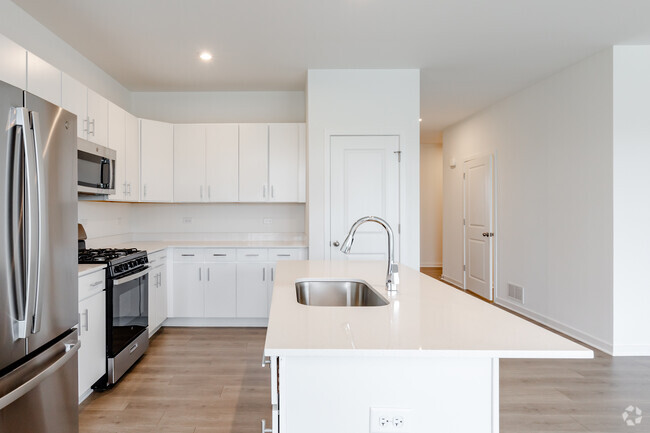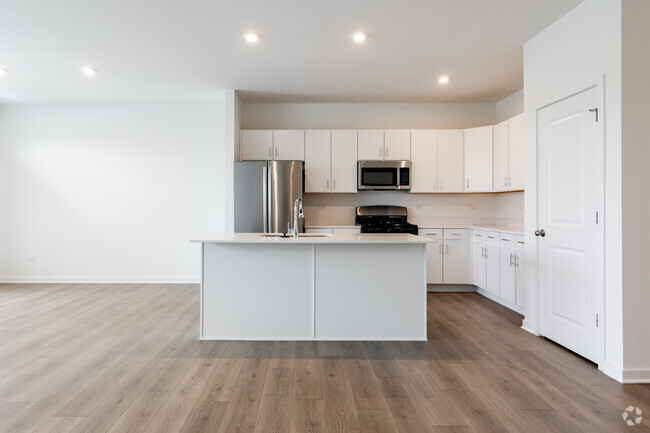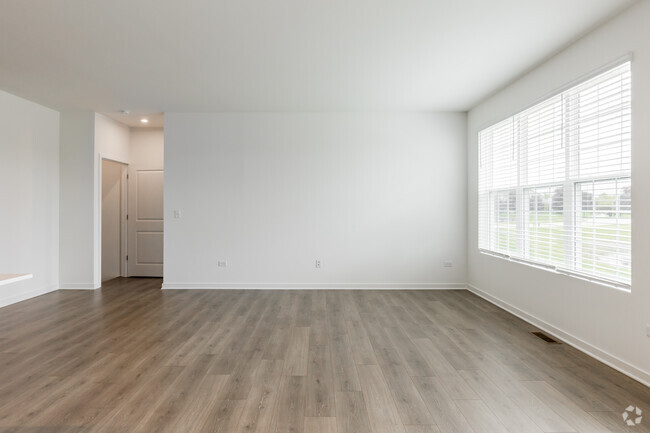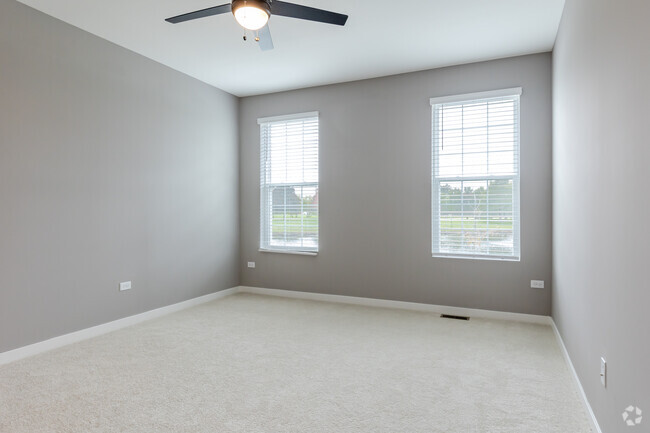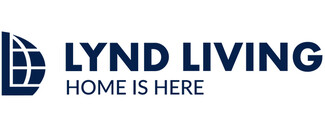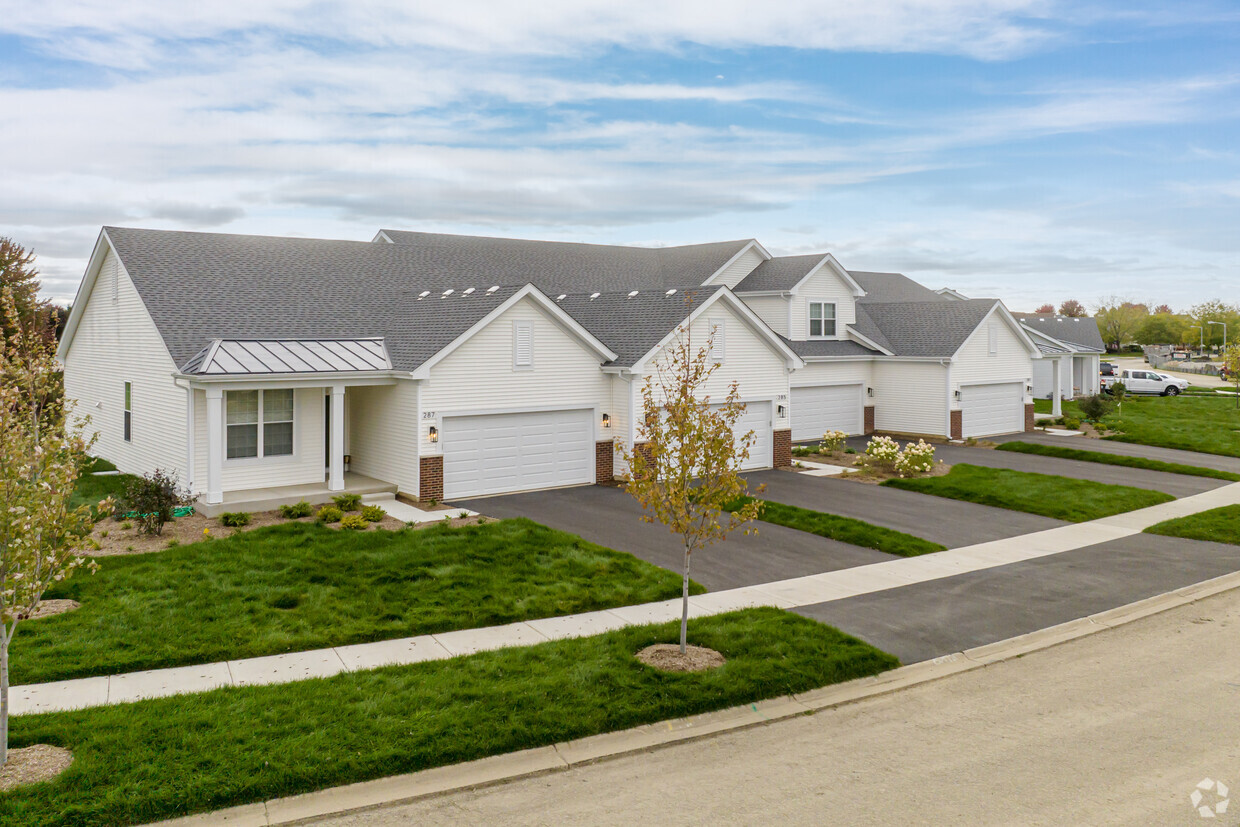-
Monthly Rent
$2,901 - $3,864
-
Bedrooms
3 bd
-
Bathrooms
2 - 2.5 ba
-
Square Feet
1,559 - 1,747 sq ft
Pricing & Floor Plans
-
Unit 260price $3,000square feet 1,747availibility Now
-
Unit 134price $3,000square feet 1,747availibility Now
-
Unit 128price $3,000square feet 1,747availibility Now
-
Unit 101price $3,001square feet 1,559availibility Now
-
Unit 107price $3,001square feet 1,559availibility Now
-
Unit 105price $3,001square feet 1,559availibility Now
-
Unit 137price $3,301square feet 1,609availibility Now
-
Unit 113price $2,901square feet 1,609availibility Apr 29
-
Unit 191price $3,300square feet 1,747availibility Jul 11
-
Unit 139price $3,150square feet 1,747availibility Aug 1
-
Unit 260price $3,000square feet 1,747availibility Now
-
Unit 134price $3,000square feet 1,747availibility Now
-
Unit 128price $3,000square feet 1,747availibility Now
-
Unit 101price $3,001square feet 1,559availibility Now
-
Unit 107price $3,001square feet 1,559availibility Now
-
Unit 105price $3,001square feet 1,559availibility Now
-
Unit 137price $3,301square feet 1,609availibility Now
-
Unit 113price $2,901square feet 1,609availibility Apr 29
-
Unit 191price $3,300square feet 1,747availibility Jul 11
-
Unit 139price $3,150square feet 1,747availibility Aug 1
Select a house to view pricing & availability
About Home at Ashcroft
Home at Ashcroft is located in Kendall County near Plainfield, Wooley Rd, and Southbury with easy access to Fox Bend Golf Course, School District 308, Chicago Premium Outlet Mall, Phillip Park Zoo, minutes from Aurora, and Naperville. Your rental home is tailored to fit your lifestyle with private driveways, smart locks, select homes with basements, resort style pool, fitness center, and clubhouse. Are you looking for a rental home without the hassle that accompany of ownership in Oswego, IL? Contact our friendly, professional office staff to schedule a tour today.
Home at Ashcroft is a single family homes community located in Kendall County and the 60543 ZIP Code. This area is served by the Oswego Community Unit School District 308 attendance zone.
Unique Features
- Basement un-finished
- Corner unit
- Luxurious Clubhouse and Party Room
- Plant Watering (Inside + Out)
- Sunken Fire Pit Area
- Key Less Entry
- Leasing Center
- Locker Rooms with Showers
- Private Library w/Fireplace
- Attached Single-Family Homes
- Co-Working Stations + Private Office
- EV Charing Stations
- Luxurious pool seating
- Cover Pavilion
- Smart Home Technology
- 2-Car Garage
- Cabanas
- Dog Wash Station
- Private Party Room and Events
- Smart Thermostats App Controlled via Mobile Phone
- Basement
- Snow Removal
- Spacious private grilling + Summer Kitchen
- Game + Billiard Room
- Pond View
- Private Conference Rooms
- Private Training (available)
- Warming Kitchen + Coffee Bar
Community Amenities
Pool
Fitness Center
Clubhouse
Business Center
- Package Service
- Wi-Fi
- Maintenance on site
- Property Manager on Site
- Pet Care
- Pet Play Area
- Business Center
- Clubhouse
- Conference Rooms
- Fitness Center
- Pool
- Walking/Biking Trails
- Cabana
- Grill
- Pond
- Dog Park
- Private Bathroom
House Features
Washer/Dryer
Air Conditioning
Dishwasher
Walk-In Closets
Island Kitchen
Yard
Microwave
Refrigerator
Highlights
- Wi-Fi
- Washer/Dryer
- Air Conditioning
- Heating
- Ceiling Fans
- Smoke Free
- Tub/Shower
- Fireplace
Kitchen Features & Appliances
- Dishwasher
- Disposal
- Ice Maker
- Stainless Steel Appliances
- Pantry
- Island Kitchen
- Eat-in Kitchen
- Kitchen
- Microwave
- Oven
- Range
- Refrigerator
- Freezer
- Quartz Countertops
- Gas Range
Floor Plan Details
- Carpet
- Basement
- Office
- Walk-In Closets
- Linen Closet
- Window Coverings
- Large Bedrooms
- Patio
- Yard
- Lawn
Fees and Policies
The fees below are based on community-supplied data and may exclude additional fees and utilities.
- One-Time Move-In Fees
-
Application Fee$75
- Dogs Allowed
-
Fees not specified
-
Weight limit85 lb
-
Pet Limit2
-
Restrictions:No aggressive breeds
- Cats Allowed
-
Fees not specified
-
Weight limit85 lb
-
Pet Limit2
-
Restrictions:No aggressive breeds
- Parking
-
Other2 Car attached Garage and 2 Car drive-way parking--Assigned Parking
Details
Utilities Included
-
Heat
-
Air Conditioning
Lease Options
-
None
-
Short term lease
Property Information
-
Built in 2023
-
178 houses/2 stories
- Package Service
- Wi-Fi
- Maintenance on site
- Property Manager on Site
- Pet Care
- Pet Play Area
- Business Center
- Clubhouse
- Conference Rooms
- Cabana
- Grill
- Pond
- Dog Park
- Fitness Center
- Pool
- Walking/Biking Trails
- Private Bathroom
- Basement un-finished
- Corner unit
- Luxurious Clubhouse and Party Room
- Plant Watering (Inside + Out)
- Sunken Fire Pit Area
- Key Less Entry
- Leasing Center
- Locker Rooms with Showers
- Private Library w/Fireplace
- Attached Single-Family Homes
- Co-Working Stations + Private Office
- EV Charing Stations
- Luxurious pool seating
- Cover Pavilion
- Smart Home Technology
- 2-Car Garage
- Cabanas
- Dog Wash Station
- Private Party Room and Events
- Smart Thermostats App Controlled via Mobile Phone
- Basement
- Snow Removal
- Spacious private grilling + Summer Kitchen
- Game + Billiard Room
- Pond View
- Private Conference Rooms
- Private Training (available)
- Warming Kitchen + Coffee Bar
- Wi-Fi
- Washer/Dryer
- Air Conditioning
- Heating
- Ceiling Fans
- Smoke Free
- Tub/Shower
- Fireplace
- Dishwasher
- Disposal
- Ice Maker
- Stainless Steel Appliances
- Pantry
- Island Kitchen
- Eat-in Kitchen
- Kitchen
- Microwave
- Oven
- Range
- Refrigerator
- Freezer
- Quartz Countertops
- Gas Range
- Carpet
- Basement
- Office
- Walk-In Closets
- Linen Closet
- Window Coverings
- Large Bedrooms
- Patio
- Yard
- Lawn
| Monday | 9am - 6pm |
|---|---|
| Tuesday | 9am - 6pm |
| Wednesday | 9am - 6pm |
| Thursday | 9am - 6pm |
| Friday | 9am - 6pm |
| Saturday | 10am - 5pm |
| Sunday | 12pm - 5pm |
Oswego is a bustling village just south of Aurora on the banks of the Fox River. Perched on the southwestern edge of the Greater Chicago region, residents of Oswego enjoy a healthy balance of easy access to the big city and the low-key lifestyle of the suburbs. With its peaceful neighborhoods, superb schools, and plenty of single-family homes in the local rental market, Oswego is a popular choice among many renters.
The village’s landscape is split between a thriving retail and residential scene. A cluster of shopping centers are placed along Walter Payton Memorial Highway while residential avenues fill the remaining area. The adjacent cities of Aurora and Naperville offer more options for shopping, dining, and entertainment.
Learn more about living in Oswego| Colleges & Universities | Distance | ||
|---|---|---|---|
| Colleges & Universities | Distance | ||
| Drive: | 15 min | 7.0 mi | |
| Drive: | 15 min | 7.7 mi | |
| Drive: | 16 min | 8.2 mi | |
| Drive: | 21 min | 11.0 mi |
 The GreatSchools Rating helps parents compare schools within a state based on a variety of school quality indicators and provides a helpful picture of how effectively each school serves all of its students. Ratings are on a scale of 1 (below average) to 10 (above average) and can include test scores, college readiness, academic progress, advanced courses, equity, discipline and attendance data. We also advise parents to visit schools, consider other information on school performance and programs, and consider family needs as part of the school selection process.
The GreatSchools Rating helps parents compare schools within a state based on a variety of school quality indicators and provides a helpful picture of how effectively each school serves all of its students. Ratings are on a scale of 1 (below average) to 10 (above average) and can include test scores, college readiness, academic progress, advanced courses, equity, discipline and attendance data. We also advise parents to visit schools, consider other information on school performance and programs, and consider family needs as part of the school selection process.
View GreatSchools Rating Methodology
Transportation options available in Oswego include Forest Park Station, located 36.4 miles from Home at Ashcroft. Home at Ashcroft is near Chicago Midway International, located 38.6 miles or 56 minutes away, and Chicago O'Hare International, located 43.1 miles or 68 minutes away.
| Transit / Subway | Distance | ||
|---|---|---|---|
| Transit / Subway | Distance | ||
|
|
Drive: | 57 min | 36.4 mi |
|
|
Drive: | 56 min | 36.6 mi |
|
|
Drive: | 57 min | 37.4 mi |
|
|
Drive: | 58 min | 37.7 mi |
| Drive: | 70 min | 43.6 mi |
| Commuter Rail | Distance | ||
|---|---|---|---|
| Commuter Rail | Distance | ||
|
|
Drive: | 18 min | 8.7 mi |
|
|
Drive: | 24 min | 12.6 mi |
|
|
Drive: | 26 min | 12.9 mi |
|
|
Drive: | 30 min | 15.5 mi |
|
|
Drive: | 34 min | 16.8 mi |
| Airports | Distance | ||
|---|---|---|---|
| Airports | Distance | ||
|
Chicago Midway International
|
Drive: | 56 min | 38.6 mi |
|
Chicago O'Hare International
|
Drive: | 68 min | 43.1 mi |
Time and distance from Home at Ashcroft.
| Shopping Centers | Distance | ||
|---|---|---|---|
| Shopping Centers | Distance | ||
| Drive: | 3 min | 1.4 mi | |
| Drive: | 9 min | 3.1 mi | |
| Drive: | 9 min | 3.6 mi |
| Parks and Recreation | Distance | ||
|---|---|---|---|
| Parks and Recreation | Distance | ||
|
Laws of Nature Center
|
Drive: | 15 min | 7.9 mi |
|
Phillips Park Zoo
|
Drive: | 17 min | 8.0 mi |
|
SciTech
|
Drive: | 16 min | 8.1 mi |
|
Blackberry Farm
|
Drive: | 20 min | 10.5 mi |
|
Lake Renwick Preserve - Copley Nature Park
|
Drive: | 20 min | 11.6 mi |
| Hospitals | Distance | ||
|---|---|---|---|
| Hospitals | Distance | ||
| Drive: | 14 min | 6.9 mi | |
| Drive: | 20 min | 9.8 mi |
| Military Bases | Distance | ||
|---|---|---|---|
| Military Bases | Distance | ||
| Drive: | 34 min | 17.4 mi | |
| Drive: | 37 min | 18.1 mi | |
| Drive: | 43 min | 19.0 mi |
Home at Ashcroft Photos
-
Home at Ashcroft
-
3BR, 2BA - Douglas
-
3BR, 2BA - Kitchen
-
3BR, 2BA - Dining
-
3BR, 2BA - Living
-
3BR, 2BA - First Bedroom
-
3BR, 2BA - First Bathroom
-
3BR, 2BA - Second Bedroom
-
3BR, 2BA - Third Bedroom
Floor Plans
-
3 Bedrooms
-
3 Bedrooms
-
3 Bedrooms
Home at Ashcroft has three bedrooms available with rent ranges from $2,901/mo. to $3,864/mo.
You can take a virtual tour of Home at Ashcroft on Apartments.com.
What Are Walk Score®, Transit Score®, and Bike Score® Ratings?
Walk Score® measures the walkability of any address. Transit Score® measures access to public transit. Bike Score® measures the bikeability of any address.
What is a Sound Score Rating?
A Sound Score Rating aggregates noise caused by vehicle traffic, airplane traffic and local sources
