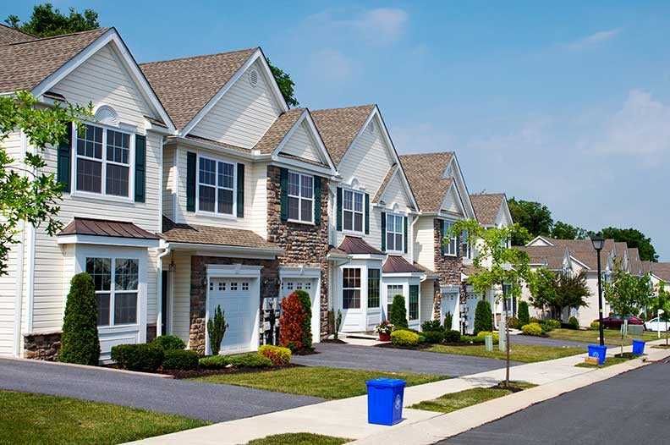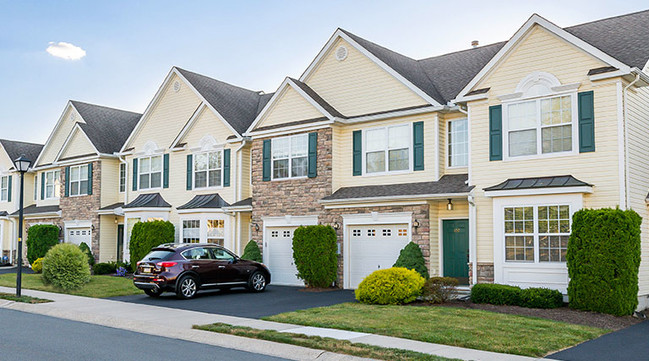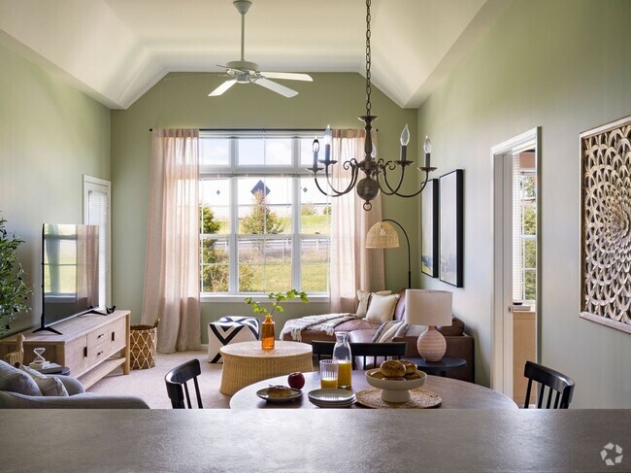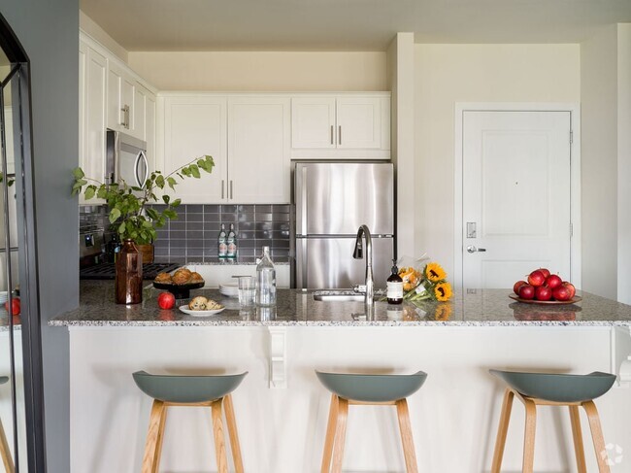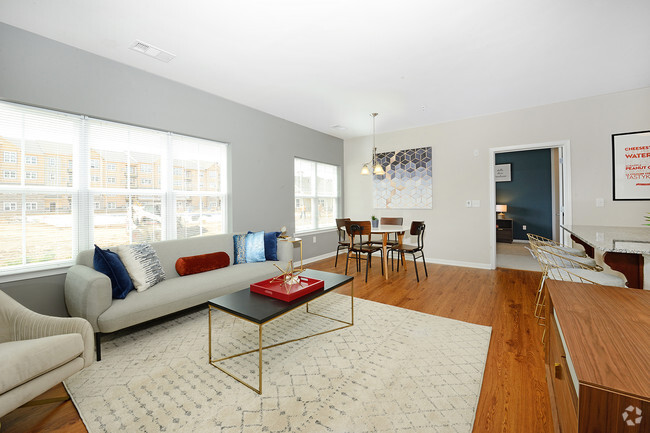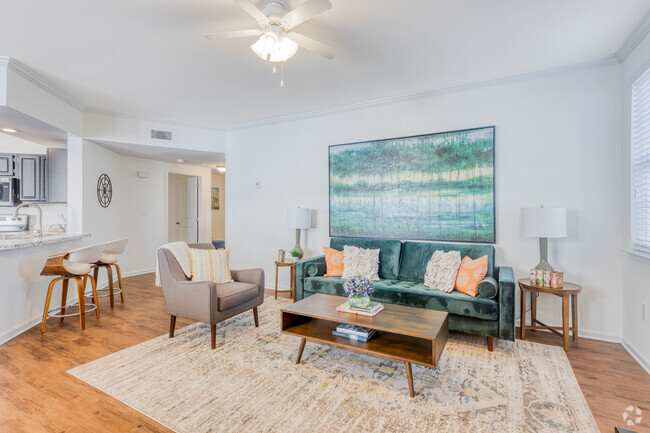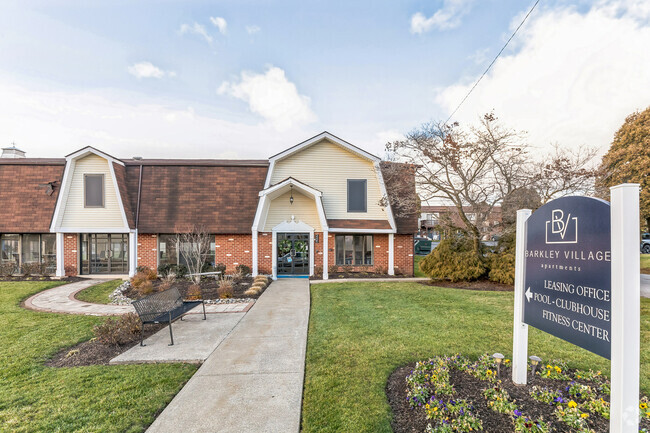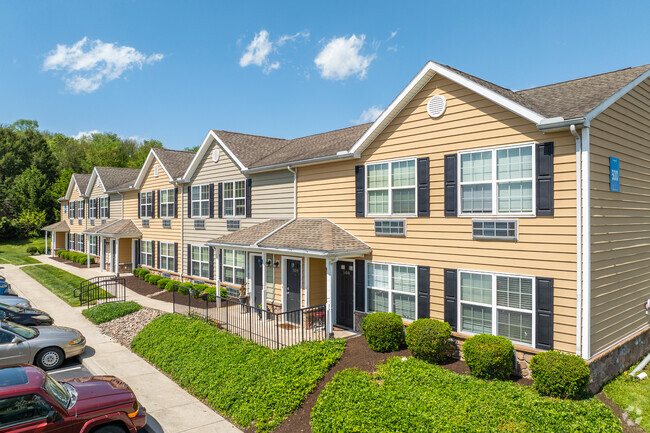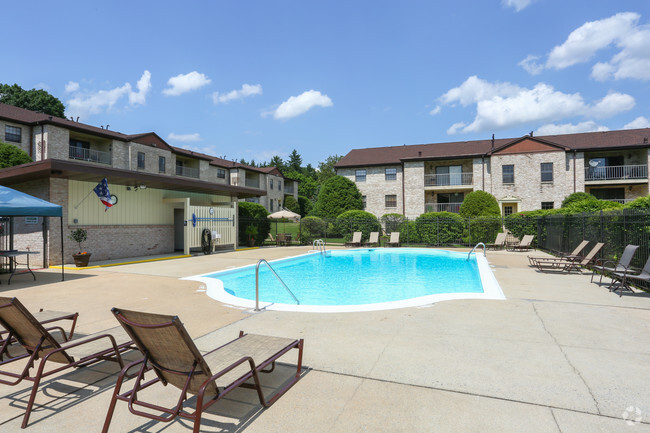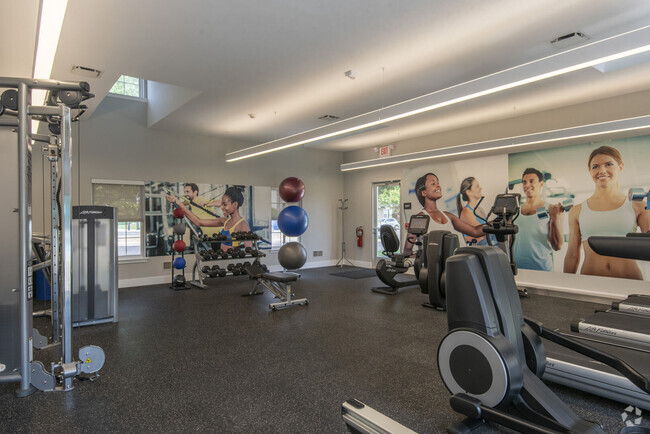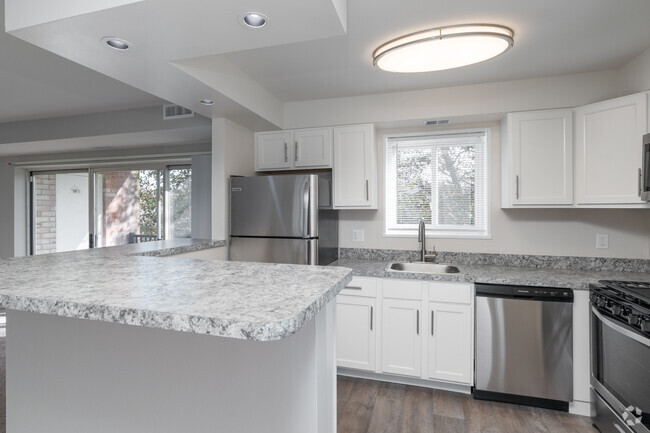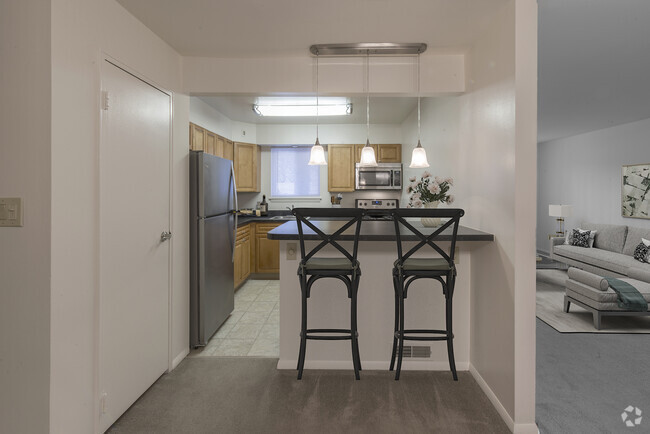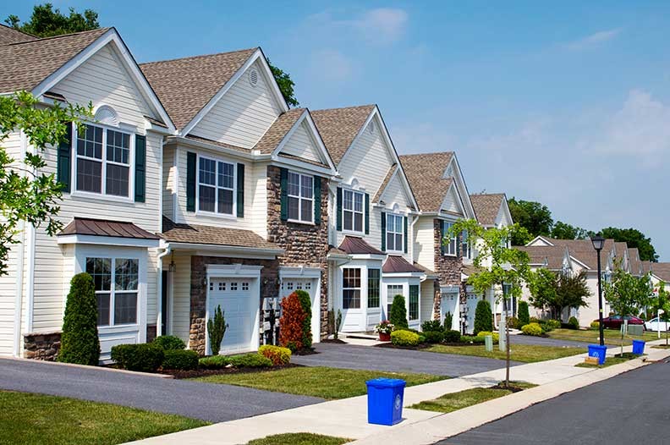Horizons at the Village at Maidencreek
101 Maple Leaf Dr,
Blandon,
PA
19510
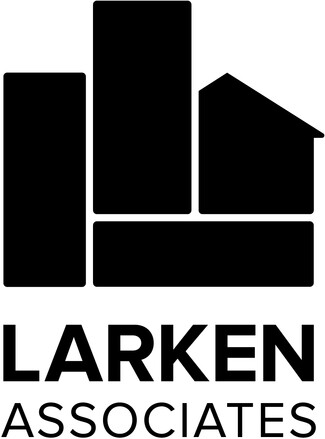

Check Back Soon for Upcoming Availability
| Beds | Baths | Average SF | Availability |
|---|---|---|---|
| 2 Bedrooms 2 Bedrooms 2 Br | 2 Baths 2 Baths 2 Ba | 1,494 SF | Not Available |
| 2 Bedrooms 2 Bedrooms 2 Br | 2.5 Baths 2.5 Baths 2.5 Ba | 2,336 SF | Not Available |
| 3 Bedrooms 3 Bedrooms 3 Br | 2.5 Baths 2.5 Baths 2.5 Ba | 2,349 SF | Not Available |
About Horizons at the Village at Maidencreek
Horizons at The Village at Maidencreek is the premier 55+ active adult retirement community in beautiful Berks County, PA. Our lavish, gated community of just 110 magnificent townhomes offers five distinctive models to choose from, each with its own blend of upscale features. All residents have full access to our wide array of upscale amenities. This includes our clubhouse which features a fully equipped fitness center, billiards room, conference room, kitchen with serving bar and more. Residents can also enjoy total relaxation in our sauna, steam and massage rooms or our luxurious whirlpool spa.
Horizons at the Village at Maidencreek is a townhouse community located in Berks County and the 19510 ZIP Code. This area is served by the Fleetwood Area attendance zone.
Unique Features
- Clubhouse Screened Porch
- First Floor Master Bedrooms
- Easy Care Laminate Counter Tops
- Underground Electric, Gas, Telephone and Cable TV
- Clubhouse Kitchen with Serving Bar
- Laminate Vanity with Full Width Mirrors
- Municipal Water and Sewer Service
- Wall to Wall Carpeting
- Cable Ready
- 1-Car Garage with Oversized Doors
- 9’ Foot Ceilings on First Floors in Select Areas
- Air Conditioning
- Full Appliance Package
- Vinyl Flooring in Select Areas
- Walk-in Closets in Master Bedrooms
Community Amenities
Fitness Center
Clubhouse
Recycling
Business Center
- Maintenance on site
- Property Manager on Site
- 24 Hour Access
- Recycling
- Planned Social Activities
- Business Center
- Clubhouse
- Lounge
- Conference Rooms
- Walk-Up
- Fitness Center
- Sauna
- Spa
- Gated
Townhome Features
Air Conditioning
Dishwasher
High Speed Internet Access
Walk-In Closets
- High Speed Internet Access
- Air Conditioning
- Heating
- Smoke Free
- Cable Ready
- Tub/Shower
- Wheelchair Accessible (Rooms)
- Dishwasher
- Microwave
- Oven
- Range
- Refrigerator
- Freezer
- Carpet
- Dining Room
- Walk-In Closets
- Patio
- Yard
Fees and Policies
The fees below are based on community-supplied data and may exclude additional fees and utilities.
- One-Time Move-In Fees
-
Application Fee$40
- Dogs Allowed
-
Monthly pet rent$30
-
Pet Limit2
-
Comments:Pets limited to dogs, cats, fish and birds. 2 pet max (not including fish and birds).
- Cats Allowed
-
Monthly pet rent$30
-
Pet Limit2
-
Comments:Pets limited to dogs, cats, fish and birds. 2 pet max (not including fish and birds).
- Parking
-
Surface Lot--1 Max
-
Other--
-
Garage--
Details
Utilities Included
-
Gas
-
Water
-
Sewer
Lease Options
-
12
Property Information
-
Built in 2006
-
14 houses/2 stories
- Maintenance on site
- Property Manager on Site
- 24 Hour Access
- Recycling
- Planned Social Activities
- Business Center
- Clubhouse
- Lounge
- Conference Rooms
- Walk-Up
- Gated
- Fitness Center
- Sauna
- Spa
- Clubhouse Screened Porch
- First Floor Master Bedrooms
- Easy Care Laminate Counter Tops
- Underground Electric, Gas, Telephone and Cable TV
- Clubhouse Kitchen with Serving Bar
- Laminate Vanity with Full Width Mirrors
- Municipal Water and Sewer Service
- Wall to Wall Carpeting
- Cable Ready
- 1-Car Garage with Oversized Doors
- 9’ Foot Ceilings on First Floors in Select Areas
- Air Conditioning
- Full Appliance Package
- Vinyl Flooring in Select Areas
- Walk-in Closets in Master Bedrooms
- High Speed Internet Access
- Air Conditioning
- Heating
- Smoke Free
- Cable Ready
- Tub/Shower
- Wheelchair Accessible (Rooms)
- Dishwasher
- Microwave
- Oven
- Range
- Refrigerator
- Freezer
- Carpet
- Dining Room
- Walk-In Closets
- Patio
- Yard
| Monday | By Appointment |
|---|---|
| Tuesday | By Appointment |
| Wednesday | By Appointment |
| Thursday | By Appointment |
| Friday | By Appointment |
| Saturday | By Appointment |
| Sunday | By Appointment |
| Colleges & Universities | Distance | ||
|---|---|---|---|
| Colleges & Universities | Distance | ||
| Drive: | 13 min | 7.4 mi | |
| Drive: | 12 min | 7.9 mi | |
| Drive: | 17 min | 9.8 mi | |
| Drive: | 16 min | 11.3 mi |
 The GreatSchools Rating helps parents compare schools within a state based on a variety of school quality indicators and provides a helpful picture of how effectively each school serves all of its students. Ratings are on a scale of 1 (below average) to 10 (above average) and can include test scores, college readiness, academic progress, advanced courses, equity, discipline and attendance data. We also advise parents to visit schools, consider other information on school performance and programs, and consider family needs as part of the school selection process.
The GreatSchools Rating helps parents compare schools within a state based on a variety of school quality indicators and provides a helpful picture of how effectively each school serves all of its students. Ratings are on a scale of 1 (below average) to 10 (above average) and can include test scores, college readiness, academic progress, advanced courses, equity, discipline and attendance data. We also advise parents to visit schools, consider other information on school performance and programs, and consider family needs as part of the school selection process.
View GreatSchools Rating Methodology
You May Also Like
Similar Rentals Nearby
What Are Walk Score®, Transit Score®, and Bike Score® Ratings?
Walk Score® measures the walkability of any address. Transit Score® measures access to public transit. Bike Score® measures the bikeability of any address.
What is a Sound Score Rating?
A Sound Score Rating aggregates noise caused by vehicle traffic, airplane traffic and local sources
