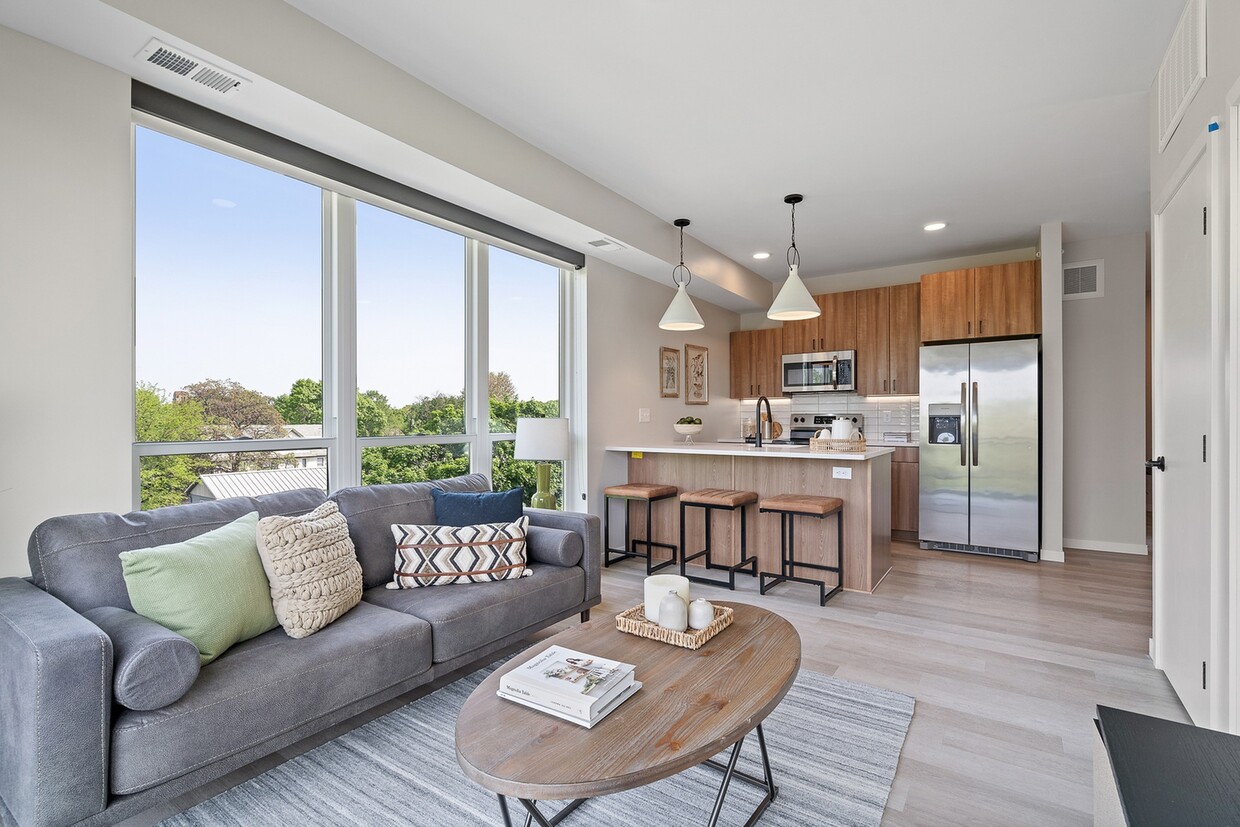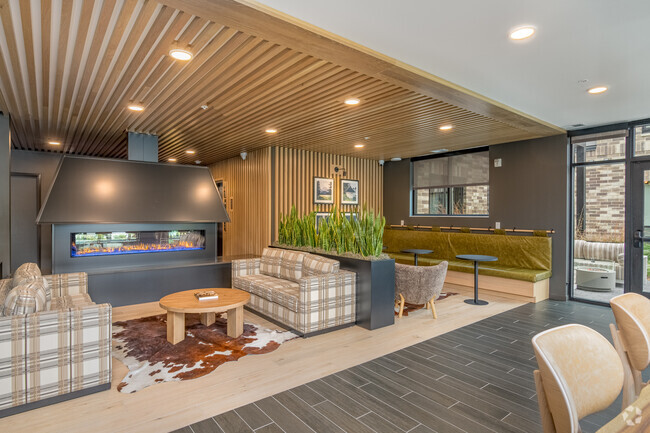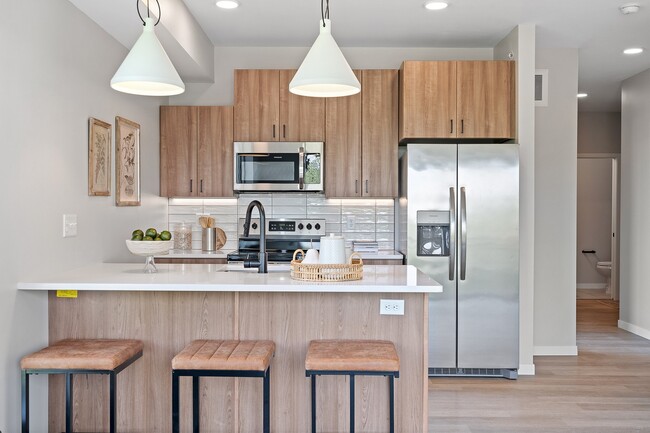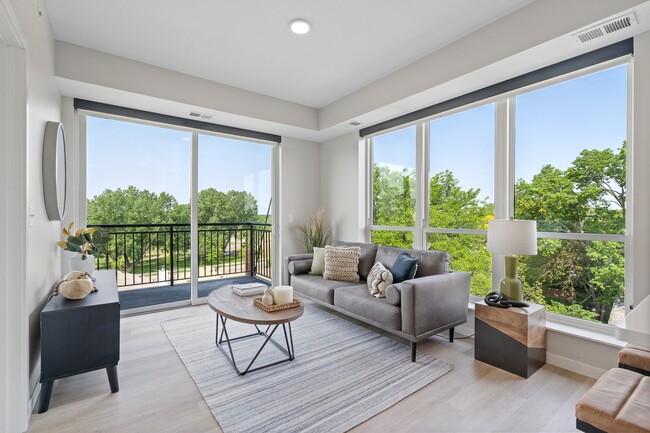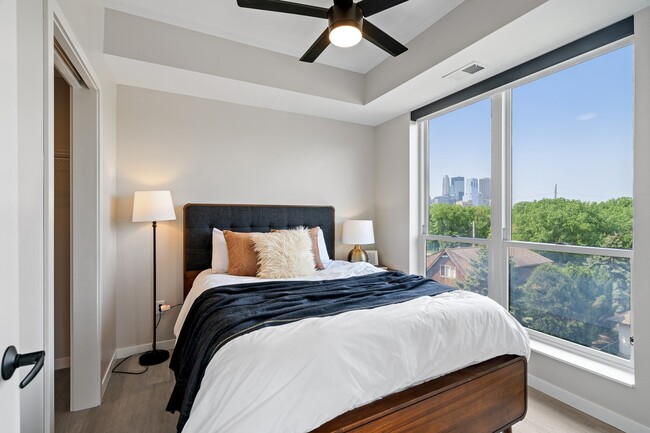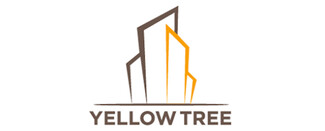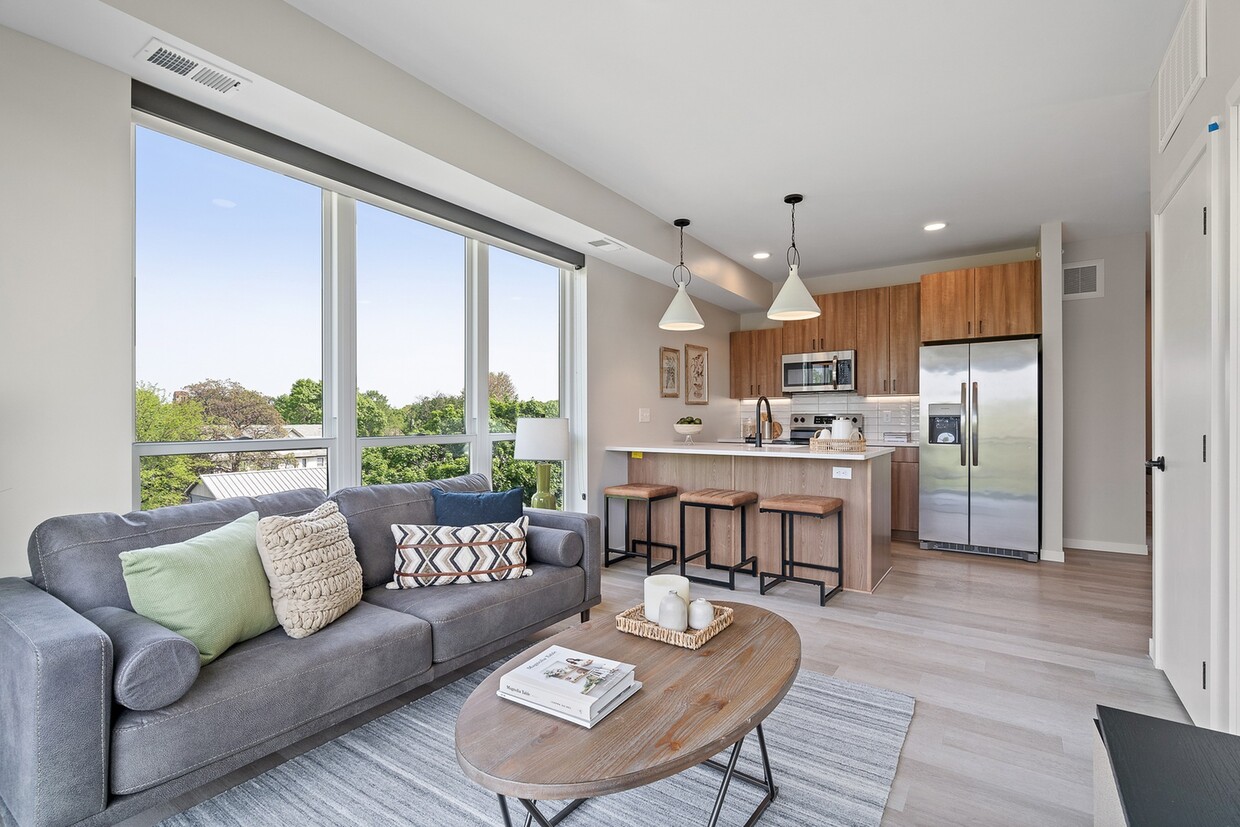-
Monthly Rent
$1,388 - $2,868
-
Bedrooms
Studio - 3 bd
-
Bathrooms
1 - 2 ba
-
Square Feet
410 - 1,025 sq ft
Pricing & Floor Plans
-
Unit 313price $1,388square feet 410availibility Now
-
Unit 306price $1,579square feet 505availibility Now
-
Unit 323price $1,481square feet 450availibility Jun 13
-
Unit 305price $1,458square feet 515availibility Aug 8
-
Unit 202price $1,993square feet 775availibility Now
-
Unit 302price $2,036square feet 775availibility Jul 11
-
Unit 318price $2,225square feet 865availibility Now
-
Unit 327price $2,010square feet 775availibility Jun 30
-
Unit 210price $2,825square feet 1,025availibility Now
-
Unit 310price $2,868square feet 1,025availibility Jun 7
-
Unit 313price $1,388square feet 410availibility Now
-
Unit 306price $1,579square feet 505availibility Now
-
Unit 323price $1,481square feet 450availibility Jun 13
-
Unit 305price $1,458square feet 515availibility Aug 8
-
Unit 202price $1,993square feet 775availibility Now
-
Unit 302price $2,036square feet 775availibility Jul 11
-
Unit 318price $2,225square feet 865availibility Now
-
Unit 327price $2,010square feet 775availibility Jun 30
-
Unit 210price $2,825square feet 1,025availibility Now
-
Unit 310price $2,868square feet 1,025availibility Jun 7
About Huck Apartments
Located on 2nd Street NE in the sought-out St. Anthony West neighborhood, Huck is a luxury apartment community with floor plans ranging from studio to three bedrooms. The lucky few who Huck home will enjoy unmatched amenities, sweeping views of the Mississippi River & Downtown Skyline, and the attention you deserve from our on-site management & maintenance team. Come enjoy boutique living in the heart of Northeast Minneapolis! Residents enjoy phenomenal amenities and views including a roof deck with skyline views, an on-site fitness facility, co-working lounge with private office and more. Enjoy all the features and amenities of life at Huck in a community you will love to call home.
Huck Apartments is an apartment community located in Hennepin County and the 55413 ZIP Code. This area is served by the Minneapolis Public School Dist. attendance zone.
Unique Features
- Private Work Spaces
- On Site Management
- Complimentary Bike Storage
- Fitness Suite
- Free Street Parking
- Rooftop Deck with Sweeping Views
- High-Speed Fiber Internet
- Amazon Package Concierge
- Co-Working Lounge
- Heated Garage Parking
Community Amenities
Fitness Center
Laundry Facilities
Elevator
Concierge
Clubhouse
Roof Terrace
Controlled Access
Recycling
Property Services
- Package Service
- Wi-Fi
- Laundry Facilities
- Controlled Access
- Maintenance on site
- Property Manager on Site
- Concierge
- Video Patrol
- 24 Hour Access
- Recycling
- Pet Washing Station
- Key Fob Entry
Shared Community
- Elevator
- Business Center
- Clubhouse
- Lounge
- Multi Use Room
- Breakfast/Coffee Concierge
- Storage Space
- Disposal Chutes
- Walk-Up
Fitness & Recreation
- Fitness Center
- Bicycle Storage
Outdoor Features
- Roof Terrace
- Sundeck
- Grill
Student Features
- Study Lounge
Apartment Features
Washer/Dryer
Air Conditioning
Dishwasher
High Speed Internet Access
Hardwood Floors
Walk-In Closets
Island Kitchen
Granite Countertops
Highlights
- High Speed Internet Access
- Wi-Fi
- Washer/Dryer
- Air Conditioning
- Heating
- Ceiling Fans
- Storage Space
- Tub/Shower
- Wheelchair Accessible (Rooms)
Kitchen Features & Appliances
- Dishwasher
- Granite Countertops
- Stainless Steel Appliances
- Island Kitchen
- Kitchen
- Microwave
- Oven
- Range
- Refrigerator
- Freezer
Model Details
- Hardwood Floors
- Vinyl Flooring
- Office
- Views
- Walk-In Closets
- Floor to Ceiling Windows
- Balcony
- Patio
- Deck
Fees and Policies
The fees below are based on community-supplied data and may exclude additional fees and utilities.
- One-Time Move-In Fees
-
Administrative Fee$150
-
Application Fee$50
- Dogs Allowed
-
One time Fee$200
-
Weight limit200 lb
-
Pet Limit2
-
Comments:Up to 2 pets per apartment
- Cats Allowed
-
One time Fee$200
-
Weight limit--
-
Pet Limit2
-
Comments:Up to 2 pets per apartment
- Parking
-
Garage$175/moAssigned Parking
Details
Lease Options
-
9 months, 10 months, 11 months, 12 months, 13 months, 14 months, 15 months, 16 months, 17 months, 18 months, 19 months, 20 months
Property Information
-
Built in 2023
-
83 units/4 stories
- Package Service
- Wi-Fi
- Laundry Facilities
- Controlled Access
- Maintenance on site
- Property Manager on Site
- Concierge
- Video Patrol
- 24 Hour Access
- Recycling
- Pet Washing Station
- Key Fob Entry
- Elevator
- Business Center
- Clubhouse
- Lounge
- Multi Use Room
- Breakfast/Coffee Concierge
- Storage Space
- Disposal Chutes
- Walk-Up
- Roof Terrace
- Sundeck
- Grill
- Fitness Center
- Bicycle Storage
- Study Lounge
- Private Work Spaces
- On Site Management
- Complimentary Bike Storage
- Fitness Suite
- Free Street Parking
- Rooftop Deck with Sweeping Views
- High-Speed Fiber Internet
- Amazon Package Concierge
- Co-Working Lounge
- Heated Garage Parking
- High Speed Internet Access
- Wi-Fi
- Washer/Dryer
- Air Conditioning
- Heating
- Ceiling Fans
- Storage Space
- Tub/Shower
- Wheelchair Accessible (Rooms)
- Dishwasher
- Granite Countertops
- Stainless Steel Appliances
- Island Kitchen
- Kitchen
- Microwave
- Oven
- Range
- Refrigerator
- Freezer
- Hardwood Floors
- Vinyl Flooring
- Office
- Views
- Walk-In Closets
- Floor to Ceiling Windows
- Balcony
- Patio
- Deck
| Monday | 9am - 5pm |
|---|---|
| Tuesday | 9am - 5pm |
| Wednesday | 9am - 5pm |
| Thursday | 9am - 5pm |
| Friday | 9am - 5pm |
| Saturday | Closed |
| Sunday | Closed |
Boasting an eclectic local culture that combines the best elements of Midwestern personality and metropolitan sophistication, Minneapolis has built a solid reputation as one of the most interesting and exciting cities in the region, and indeed the entire nation. A vibrant urban center in the land of 10,000 lakes, Minneapolis enjoys well-earned attention for its stress-free atmosphere, great bicycling trails, and culturally diverse population. The city’s robust economy has deep roots, with numerous major companies having operated corporate headquarters in the city for decades (in some cases a century or more). In spite of being a major economic hub, the city is full of surprisingly affordable apartments, condos, and rental homes.
If you live in Downtown, getting around in winter is never a problem thanks to the skyway system.
Learn more about living in Minneapolis| Colleges & Universities | Distance | ||
|---|---|---|---|
| Colleges & Universities | Distance | ||
| Drive: | 5 min | 1.8 mi | |
| Drive: | 6 min | 1.9 mi | |
| Drive: | 7 min | 2.7 mi | |
| Drive: | 7 min | 2.9 mi |
 The GreatSchools Rating helps parents compare schools within a state based on a variety of school quality indicators and provides a helpful picture of how effectively each school serves all of its students. Ratings are on a scale of 1 (below average) to 10 (above average) and can include test scores, college readiness, academic progress, advanced courses, equity, discipline and attendance data. We also advise parents to visit schools, consider other information on school performance and programs, and consider family needs as part of the school selection process.
The GreatSchools Rating helps parents compare schools within a state based on a variety of school quality indicators and provides a helpful picture of how effectively each school serves all of its students. Ratings are on a scale of 1 (below average) to 10 (above average) and can include test scores, college readiness, academic progress, advanced courses, equity, discipline and attendance data. We also advise parents to visit schools, consider other information on school performance and programs, and consider family needs as part of the school selection process.
View GreatSchools Rating Methodology
Transportation options available in Minneapolis include Warehouse District/Hennepin Avenue Station, located 1.2 miles from Huck Apartments. Huck Apartments is near Minneapolis-St Paul International/Wold-Chamberlain, located 11.6 miles or 23 minutes away.
| Transit / Subway | Distance | ||
|---|---|---|---|
| Transit / Subway | Distance | ||
|
|
Drive: | 3 min | 1.2 mi |
|
|
Drive: | 4 min | 1.3 mi |
|
|
Drive: | 4 min | 1.5 mi |
|
|
Drive: | 4 min | 1.6 mi |
| Drive: | 5 min | 1.7 mi |
| Commuter Rail | Distance | ||
|---|---|---|---|
| Commuter Rail | Distance | ||
|
|
Drive: | 5 min | 1.6 mi |
|
|
Drive: | 13 min | 6.9 mi |
|
|
Drive: | 19 min | 10.4 mi |
|
|
Drive: | 25 min | 16.8 mi |
|
|
Drive: | 27 min | 18.5 mi |
| Airports | Distance | ||
|---|---|---|---|
| Airports | Distance | ||
|
Minneapolis-St Paul International/Wold-Chamberlain
|
Drive: | 23 min | 11.6 mi |
Time and distance from Huck Apartments.
| Shopping Centers | Distance | ||
|---|---|---|---|
| Shopping Centers | Distance | ||
| Drive: | 5 min | 1.6 mi | |
| Drive: | 4 min | 1.6 mi | |
| Drive: | 5 min | 1.7 mi |
| Parks and Recreation | Distance | ||
|---|---|---|---|
| Parks and Recreation | Distance | ||
|
Dickman Park
|
Walk: | 3 min | 0.2 mi |
|
Boom Island Park
|
Walk: | 7 min | 0.4 mi |
|
St. Anthony Park
|
Walk: | 9 min | 0.5 mi |
|
Nicollet Island Park
|
Walk: | 11 min | 0.6 mi |
|
Holmes Park
|
Walk: | 14 min | 0.7 mi |
| Hospitals | Distance | ||
|---|---|---|---|
| Hospitals | Distance | ||
| Drive: | 6 min | 2.1 mi | |
| Drive: | 7 min | 2.7 mi | |
| Drive: | 8 min | 3.4 mi |
| Military Bases | Distance | ||
|---|---|---|---|
| Military Bases | Distance | ||
| Drive: | 17 min | 8.6 mi |
Property Ratings at Huck Apartments
Unfortunately, everything you’ve read about this place is true. I've never lived in an apartment building that I hated every second of. The units are incredibly small, barely accommodating a queen-size bed in the bedrooms. When I first moved in, the units were listed on the website with smaller square footage, but somehow, the same floor plans are now listed as 95 square feet larger. For instance, the "Helena" floor plan was listed at 515 square feet but is now listed at 610 square feet. Predictably, the price has increased to reflect this "larger" unit. Don't believe the website listings; they're misleading everyone. There are about 6 or 7 Airbnbs in the complex, possibly more, so strangers are constantly coming and going. This was not shared when I was moving in, otherwise this would’ve been an immediate no for me. When they sent me the terms for renewing my lease, they, of course, increased the rent. I declined, and now I see my unit listed for less than what I had been paying all year. They will find a way to screw you over one way or another. The noise is unbearable. There's no insulation between units, making it feel like you have unwanted roommates. This was my first time living alone, and it felt like I was back in a college house. You can hear everything from your neighbors, including barking dogs. If you work from home, you’ll need excellent noise-canceling headphones because it’s miserable. The upstairs neighbors sound like elephants (likely due to the poor construction amplifying every sound). If you have a dog living above you, be prepared to hear it scraping across the floor day and night. Living here is not worth the money; it’s all for show. This is the cheapest apartment I’ve ever lived in, yet it’s supposed to be "luxury." The front always smells like pee, and the key pad hasn’t worked for months. This has been the most miserable year of my life, and I can’t wait to find a new place to call home.
Huck Apartments Photos
-
Huck Apartments
-
-
402 NE 2nd St Model Unit Web-3
-
402 NE 2nd St Model Unit Web-7
-
402 NE 2nd St Model Unit Web-14
-
402 NE 2nd St Model Unit Web-17
-
402 NE 2nd St Model Unit Web-18
-
402 NE 2nd St Model Unit Web-19
-
402 NE 2nd St Model Unit Web-4
Models
-
Dubuque
-
2d
-
Bridgewater
-
2d
-
3d
-
2d
Nearby Apartments
Within 50 Miles of Huck Apartments
View More Communities-
Odie Apartments
607 W 28th St
Minneapolis, MN 55408
1-2 Br $1,311-$1,620 3.1 mi
-
Nox Apartments
2703 Girard Ave S
Minneapolis, MN 55408
1-2 Br $1,475-$1,745 3.2 mi
-
29 Bryant Apartments
2934 Bryant Ave S
Minneapolis, MN 55408
1-2 Br $1,245-$1,980 3.3 mi
-
Lumos Apartments
2826 Girard Ave S
Minneapolis, MN 55408
1-2 Br $1,427-$2,185 3.3 mi
-
Alexander Apartments
3224-3236 Girard Ave
Minneapolis, MN 55408
1-2 Br $1,320-$1,385 3.8 mi
-
Midline Apartments
2227 University Ave
Saint Paul, MN 55114
1-2 Br $1,325-$1,908 4.0 mi
Huck Apartments has studios to three bedrooms with rent ranges from $1,388/mo. to $2,868/mo.
Yes, to view the floor plan in person, please schedule a personal tour.
Huck Apartments is in St Anthony West in the city of Minneapolis. Here you’ll find three shopping centers within 1.7 miles of the property. Five parks are within 0.7 mile, including Dickman Park, Boom Island Park, and St. Anthony Park.
What Are Walk Score®, Transit Score®, and Bike Score® Ratings?
Walk Score® measures the walkability of any address. Transit Score® measures access to public transit. Bike Score® measures the bikeability of any address.
What is a Sound Score Rating?
A Sound Score Rating aggregates noise caused by vehicle traffic, airplane traffic and local sources
