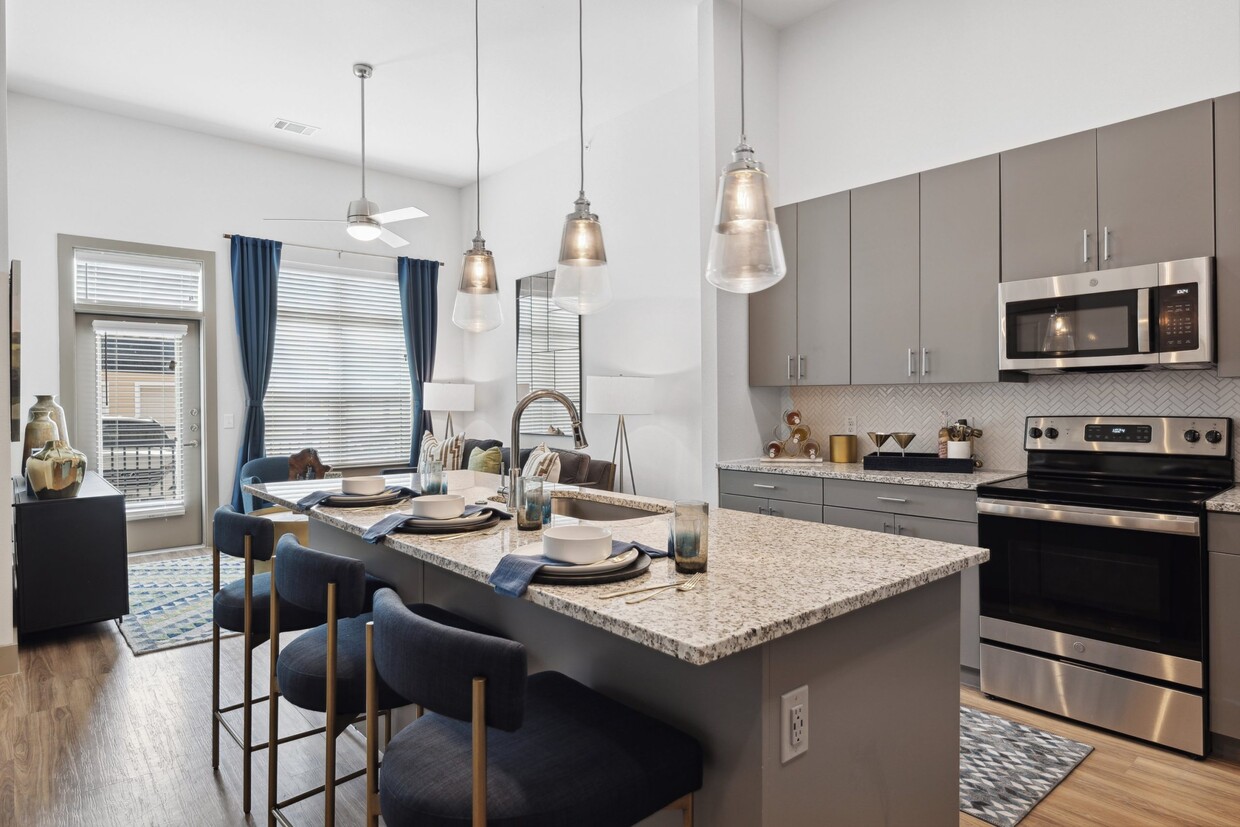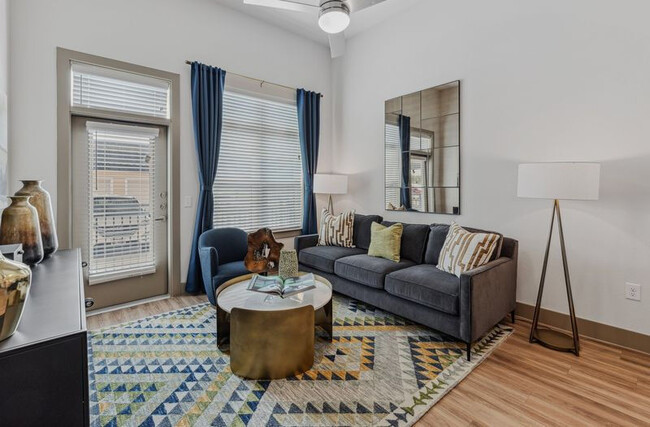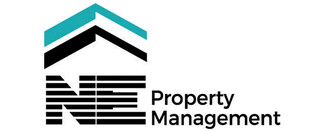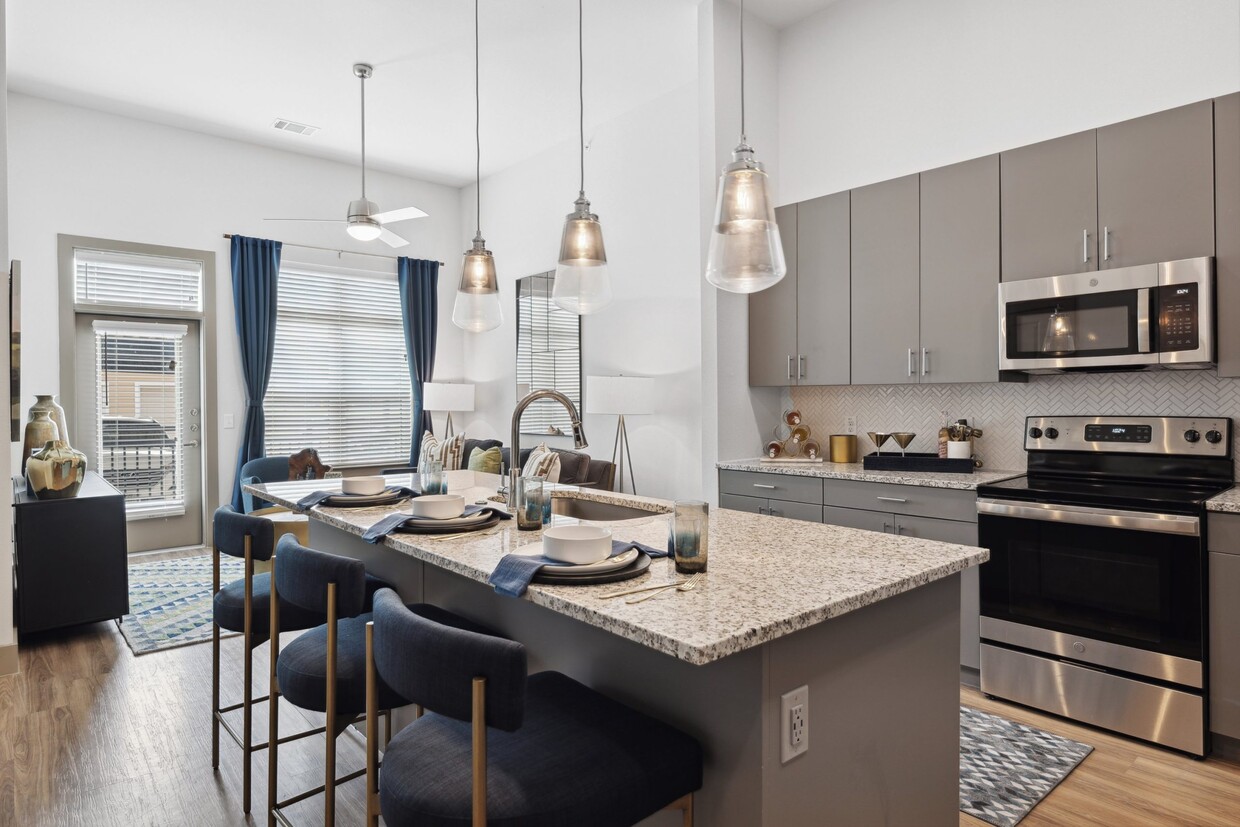-
Monthly Rent
$1,725 - $3,095
-
Bedrooms
1 - 2 bd
-
Bathrooms
1 - 2 ba
-
Square Feet
680 - 1,275 sq ft
Pricing & Floor Plans
-
Unit 1313price $1,725square feet 680availibility Now
-
Unit 1413price $1,725square feet 680availibility Now
-
Unit 1415price $1,725square feet 680availibility Now
-
Unit 1329price $1,785square feet 723availibility Now
-
Unit 1429price $1,785square feet 723availibility Now
-
Unit 1345price $1,825square feet 767availibility Now
-
Unit 1327price $1,825square feet 767availibility Now
-
Unit 1328price $1,875square feet 767availibility Now
-
Unit 1344price $2,095square feet 918availibility Now
-
Unit 1444price $2,095square feet 918availibility Now
-
Unit 1144price $2,195square feet 918availibility Now
-
Unit 1135price $2,495square feet 1,014availibility Now
-
Unit 1337price $2,395square feet 1,014availibility Apr 8
-
Unit 1333price $2,395square feet 1,058availibility Now
-
Unit 1226price $2,445square feet 1,058availibility Now
-
Unit 1141price $2,495square feet 1,058availibility Now
-
Unit 1243price $2,525square feet 1,145availibility Now
-
Unit 1207price $2,525square feet 1,145availibility Now
-
Unit 1107price $2,650square feet 1,145availibility Now
-
Unit 1313price $1,725square feet 680availibility Now
-
Unit 1413price $1,725square feet 680availibility Now
-
Unit 1415price $1,725square feet 680availibility Now
-
Unit 1329price $1,785square feet 723availibility Now
-
Unit 1429price $1,785square feet 723availibility Now
-
Unit 1345price $1,825square feet 767availibility Now
-
Unit 1327price $1,825square feet 767availibility Now
-
Unit 1328price $1,875square feet 767availibility Now
-
Unit 1344price $2,095square feet 918availibility Now
-
Unit 1444price $2,095square feet 918availibility Now
-
Unit 1144price $2,195square feet 918availibility Now
-
Unit 1135price $2,495square feet 1,014availibility Now
-
Unit 1337price $2,395square feet 1,014availibility Apr 8
-
Unit 1333price $2,395square feet 1,058availibility Now
-
Unit 1226price $2,445square feet 1,058availibility Now
-
Unit 1141price $2,495square feet 1,058availibility Now
-
Unit 1243price $2,525square feet 1,145availibility Now
-
Unit 1207price $2,525square feet 1,145availibility Now
-
Unit 1107price $2,650square feet 1,145availibility Now
About Hudson Oaks
Wherever you are on your life’s journey, Hudson Oaks Active Adult Living is your ideal home base – your source of rest, joy, and encouragement for the warm days ahead. Each of our 1 & 2 bedroom apartments are designed with your active adult lifestyle in mind. Exceptional customer service, sophisticated interiors, and high-end community amenities come together at our upscale apartments in Bryan/College Station, TX. Hudson Oaks was meticulously crafted with your comfort and convenience as our top priority. Offering a variety of generously sized floorplans, our apartments in Bryan/College Station cater to active adults. Elevating the senior living experience, our expansive clubhouse features a community dining area and a state-of-the-art coffee machine.
Hudson Oaks is an apartment community located in Brazos County and the 77845 ZIP Code. This area is served by the Bryan Independent attendance zone.
Unique Features
- Dog Park With Pet Stations
- Full Size Washer and Dryer
- Grilling Stations
- Library
- Gated Community
- Resident Lounge
- Kitchen Island
- POOLSIDE CABANAS
- Double Vanity Sinks
- Carports
- Courtyard view
- Full-Service Hair and Nail Salon
- High-speed internet access
- Outdoor Pavilion w/ Fireplace
- Sports Lounge
- *Age 62+ (at least one resident must be 62+)
- Coffee Bar
- Concierge services
- Daily Activities
- Individual Gardening Centers
- Technology Package
- Garden Tubs and Full-Sized Shower
- Pickleball Courts
- Spacious Walk-In Closets
- Wood Plank Flooring
Community Amenities
Pool
Fitness Center
Elevator
Concierge
Clubhouse
Controlled Access
Business Center
Grill
Property Services
- Controlled Access
- Maintenance on site
- Property Manager on Site
- Concierge
- Trash Pickup - Door to Door
- Renters Insurance Program
- Online Services
- Planned Social Activities
- Pet Play Area
- Pet Washing Station
- EV Charging
- Public Transportation
- Key Fob Entry
- Wheelchair Accessible
Shared Community
- Elevator
- Business Center
- Clubhouse
- Lounge
- Breakfast/Coffee Concierge
- Storage Space
- Conference Rooms
Fitness & Recreation
- Fitness Center
- Spa
- Pool
- Putting Greens
- Pickleball Court
Outdoor Features
- Gated
- Fenced Lot
- Cabana
- Courtyard
- Grill
- Dog Park
Student Features
- Individual Locking Bedrooms
Apartment Features
Washer/Dryer
Air Conditioning
Dishwasher
High Speed Internet Access
Hardwood Floors
Walk-In Closets
Island Kitchen
Granite Countertops
Highlights
- High Speed Internet Access
- Washer/Dryer
- Air Conditioning
- Heating
- Ceiling Fans
- Smoke Free
- Cable Ready
- Storage Space
- Double Vanities
- Tub/Shower
- Fireplace
- Sprinkler System
- Wheelchair Accessible (Rooms)
Kitchen Features & Appliances
- Dishwasher
- Disposal
- Ice Maker
- Granite Countertops
- Stainless Steel Appliances
- Pantry
- Island Kitchen
- Eat-in Kitchen
- Kitchen
- Microwave
- Oven
- Range
- Refrigerator
- Freezer
Model Details
- Hardwood Floors
- Carpet
- Vinyl Flooring
- Dining Room
- High Ceilings
- Walk-In Closets
- Double Pane Windows
- Window Coverings
- Balcony
- Patio
Fees and Policies
The fees below are based on community-supplied data and may exclude additional fees and utilities.
- Dogs Allowed
-
Monthly pet rent$20
-
One time Fee$20
-
Pet Limit2
-
Restrictions:Pet deposit is $400 per pet; monthly pet rent is $20 per pet; please call our leasing office for our complete pet policy.
- Cats Allowed
-
Monthly pet rent$20
-
One time Fee$20
-
Pet Limit2
-
Restrictions:Pet deposit is $400 per pet; monthly pet rent is $20 per pet; please call our leasing office for our complete pet policy.
- Parking
-
Surface Lot--
-
Garage - DetachedContact office for more information and associated fees.--Assigned Parking
-
CoveredContract office for more information and associated fees.--Assigned Parking
Details
Lease Options
-
Available months 2,3,4,5,6,7,8,9,10,11,12,13,14,15,16,17,18,19,20,21,22,23,24
-
Short term lease
Property Information
-
Built in 2022
-
177 units/1 story
Specialty Housing Details
-
This property is intended and operated for occupancy by persons 62 years of age or older.
- Controlled Access
- Maintenance on site
- Property Manager on Site
- Concierge
- Trash Pickup - Door to Door
- Renters Insurance Program
- Online Services
- Planned Social Activities
- Pet Play Area
- Pet Washing Station
- EV Charging
- Public Transportation
- Key Fob Entry
- Wheelchair Accessible
- Elevator
- Business Center
- Clubhouse
- Lounge
- Breakfast/Coffee Concierge
- Storage Space
- Conference Rooms
- Gated
- Fenced Lot
- Cabana
- Courtyard
- Grill
- Dog Park
- Fitness Center
- Spa
- Pool
- Putting Greens
- Pickleball Court
- Individual Locking Bedrooms
- Dog Park With Pet Stations
- Full Size Washer and Dryer
- Grilling Stations
- Library
- Gated Community
- Resident Lounge
- Kitchen Island
- POOLSIDE CABANAS
- Double Vanity Sinks
- Carports
- Courtyard view
- Full-Service Hair and Nail Salon
- High-speed internet access
- Outdoor Pavilion w/ Fireplace
- Sports Lounge
- *Age 62+ (at least one resident must be 62+)
- Coffee Bar
- Concierge services
- Daily Activities
- Individual Gardening Centers
- Technology Package
- Garden Tubs and Full-Sized Shower
- Pickleball Courts
- Spacious Walk-In Closets
- Wood Plank Flooring
- High Speed Internet Access
- Washer/Dryer
- Air Conditioning
- Heating
- Ceiling Fans
- Smoke Free
- Cable Ready
- Storage Space
- Double Vanities
- Tub/Shower
- Fireplace
- Sprinkler System
- Wheelchair Accessible (Rooms)
- Dishwasher
- Disposal
- Ice Maker
- Granite Countertops
- Stainless Steel Appliances
- Pantry
- Island Kitchen
- Eat-in Kitchen
- Kitchen
- Microwave
- Oven
- Range
- Refrigerator
- Freezer
- Hardwood Floors
- Carpet
- Vinyl Flooring
- Dining Room
- High Ceilings
- Walk-In Closets
- Double Pane Windows
- Window Coverings
- Balcony
- Patio
| Monday | 8am - 5:30pm |
|---|---|
| Tuesday | 8am - 5:30pm |
| Wednesday | 8am - 5:30pm |
| Thursday | 8am - 5:30pm |
| Friday | 8am - 5:30pm |
| Saturday | 10am - 5pm |
| Sunday | 1pm - 5pm |
Life in College Station pretty much revolves around Texas A&M University. The student body accounts for 60,000 people in a city of just over 100,000, and the university employs roughly 15% of the non-student population. The cultural impact of the university is tremendous, from the on-campus art, scholarly resources, and architecture to the thriving food, nightlife, and music scenes around town, and of course the exuberant Texas Aggies fandom.
Apartments and rental houses are available to suit every budget, from exceedingly affordable student rentals to more upscale homes. Parents will appreciate the vest selection of highly-rated public schools, and easy access to city parks gives everyone the opportunity to get out and enjoy the fresh air.
Learn more about living in College Station| Colleges & Universities | Distance | ||
|---|---|---|---|
| Colleges & Universities | Distance | ||
| Drive: | 9 min | 4.7 mi | |
| Drive: | 10 min | 5.0 mi | |
| Drive: | 63 min | 45.0 mi |
 The GreatSchools Rating helps parents compare schools within a state based on a variety of school quality indicators and provides a helpful picture of how effectively each school serves all of its students. Ratings are on a scale of 1 (below average) to 10 (above average) and can include test scores, college readiness, academic progress, advanced courses, equity, discipline and attendance data. We also advise parents to visit schools, consider other information on school performance and programs, and consider family needs as part of the school selection process.
The GreatSchools Rating helps parents compare schools within a state based on a variety of school quality indicators and provides a helpful picture of how effectively each school serves all of its students. Ratings are on a scale of 1 (below average) to 10 (above average) and can include test scores, college readiness, academic progress, advanced courses, equity, discipline and attendance data. We also advise parents to visit schools, consider other information on school performance and programs, and consider family needs as part of the school selection process.
View GreatSchools Rating Methodology
Hudson Oaks Photos
-
Hudson Oaks
-
1BR, 1BA - 767SF
-
-
-
-
-
-
-
Models
-
1 Bedroom
-
1 Bedroom
-
1 Bedroom
-
1 Bedroom
-
1 Bedroom
-
1 Bedroom
Hudson Oaks has one to two bedrooms with rent ranges from $1,725/mo. to $3,095/mo.
You can take a virtual tour of Hudson Oaks on Apartments.com.
What Are Walk Score®, Transit Score®, and Bike Score® Ratings?
Walk Score® measures the walkability of any address. Transit Score® measures access to public transit. Bike Score® measures the bikeability of any address.
What is a Sound Score Rating?
A Sound Score Rating aggregates noise caused by vehicle traffic, airplane traffic and local sources









