-
Monthly Rent
$1,098 - $2,055
-
Bedrooms
Studio - 3 bd
-
Bathrooms
1 - 2 ba
-
Square Feet
525 - 1,430 sq ft
Hunters Point is an established apartment community located in the bustling city of Chattanooga TN. Nestled just off of Gunbarrel Rd and Allemande Way, Hunters Point features amazing recreational facilities to fit your lifestyle. These apartment homes located in Chattanooga offer flexible leases on spacious studio 1, 2 and 3 bedroom floor plans that are perfect for roommates, families or individual living. With all of the best that Chattanooga has to offer Hunters Point will make the perfect home.
Pricing & Floor Plans
-
Unit 8-113price $1,440square feet 816availibility Now
-
Unit 7-117price $1,690square feet 1,088availibility May 10
-
Unit 10-104price $1,690square feet 1,088availibility May 21
-
Unit 4-123price $1,650square feet 1,062availibility Jun 21
-
Unit 10-214price $2,055square feet 1,430availibility Now
-
Unit 4-215price $2,055square feet 1,430availibility Jul 4
-
Unit 8-113price $1,440square feet 816availibility Now
-
Unit 7-117price $1,690square feet 1,088availibility May 10
-
Unit 10-104price $1,690square feet 1,088availibility May 21
-
Unit 4-123price $1,650square feet 1,062availibility Jun 21
-
Unit 10-214price $2,055square feet 1,430availibility Now
-
Unit 4-215price $2,055square feet 1,430availibility Jul 4
About Hunter's Point
Hunters Point is an established apartment community located in the bustling city of Chattanooga TN. Nestled just off of Gunbarrel Rd and Allemande Way, Hunters Point features amazing recreational facilities to fit your lifestyle. These apartment homes located in Chattanooga offer flexible leases on spacious studio 1, 2 and 3 bedroom floor plans that are perfect for roommates, families or individual living. With all of the best that Chattanooga has to offer Hunters Point will make the perfect home.
Hunter's Point is an apartment community located in Hamilton County and the 37421 ZIP Code. This area is served by the Hamilton County attendance zone.
Unique Features
- 9ft. Ceiling
- Full-size washer dryer
- Large Guest Bath (at least 80 sq. ft.)
- Track lighting
- Large Master Bath (at least 80 sq. ft.)
- LED Lighting
- Private entry
- Soaking Tub - Master
- Stainless steel appliances
- Garbage disposal
- On Site Parcel Lockers
- Soaking Tub - Guest
- Walk in closet - Guest bedroom
- Wood-Style Flooring
- Icemaker
- Large (40+ sq. ft.) walk-in closet
- Linen closet Master
- Carpet in all bedrooms
- Ceiling fan
- Ecobee (Smart) Thermostat
- Large kitchen (at least 140 sq. ft.)
- Linen closet
- Private Balconies and Patios
- Tile Backsplash in Kitchen
- 2 Faux Wood Blinds
- Kitchen island
- Stackable washer/dryer
Community Amenities
Pool
Fitness Center
Clubhouse
Controlled Access
Business Center
Grill
Gated
Key Fob Entry
Property Services
- Wi-Fi
- Controlled Access
- Maintenance on site
- Property Manager on Site
- Trash Pickup - Door to Door
- Renters Insurance Program
- Online Services
- Pet Play Area
- Pet Washing Station
- Car Wash Area
- Key Fob Entry
Shared Community
- Business Center
- Clubhouse
- Breakfast/Coffee Concierge
- Storage Space
- Corporate Suites
- Walk-Up
Fitness & Recreation
- Fitness Center
- Spa
- Pool
Outdoor Features
- Gated
- Grill
Apartment Features
Washer/Dryer
Air Conditioning
Dishwasher
High Speed Internet Access
Hardwood Floors
Walk-In Closets
Island Kitchen
Granite Countertops
Highlights
- High Speed Internet Access
- Wi-Fi
- Washer/Dryer
- Air Conditioning
- Heating
- Ceiling Fans
- Cable Ready
- Storage Space
- Tub/Shower
- Sprinkler System
Kitchen Features & Appliances
- Dishwasher
- Disposal
- Ice Maker
- Granite Countertops
- Stainless Steel Appliances
- Pantry
- Island Kitchen
- Eat-in Kitchen
- Kitchen
- Microwave
- Oven
- Range
- Refrigerator
- Freezer
Model Details
- Hardwood Floors
- Carpet
- Vinyl Flooring
- Dining Room
- Views
- Walk-In Closets
- Linen Closet
- Double Pane Windows
- Window Coverings
- Large Bedrooms
- Balcony
- Patio
Fees and Policies
The fees below are based on community-supplied data and may exclude additional fees and utilities. Use the calculator to add these fees to the base rent.
- One-Time Move-In Fees
-
Administrative Fee$200
-
Application Fee$65
- Dogs Allowed
-
Monthly pet rent$15
-
One time Fee$300
-
Pet deposit$0
-
Pet Limit2
- Cats Allowed
-
Monthly pet rent$15
-
One time Fee$300
-
Pet deposit$0
-
Pet Limit2
- Parking
-
GarageSurface lot with detached garages available. $125 for garages monthly.$125/mo
- Storage Fees
-
Storage Unit$125/mo
Details
Lease Options
-
12 months,13 months,14 months
Property Information
-
Built in 2015
-
260 units/2 stories
- Wi-Fi
- Controlled Access
- Maintenance on site
- Property Manager on Site
- Trash Pickup - Door to Door
- Renters Insurance Program
- Online Services
- Pet Play Area
- Pet Washing Station
- Car Wash Area
- Key Fob Entry
- Business Center
- Clubhouse
- Breakfast/Coffee Concierge
- Storage Space
- Corporate Suites
- Walk-Up
- Gated
- Grill
- Fitness Center
- Spa
- Pool
- 9ft. Ceiling
- Full-size washer dryer
- Large Guest Bath (at least 80 sq. ft.)
- Track lighting
- Large Master Bath (at least 80 sq. ft.)
- LED Lighting
- Private entry
- Soaking Tub - Master
- Stainless steel appliances
- Garbage disposal
- On Site Parcel Lockers
- Soaking Tub - Guest
- Walk in closet - Guest bedroom
- Wood-Style Flooring
- Icemaker
- Large (40+ sq. ft.) walk-in closet
- Linen closet Master
- Carpet in all bedrooms
- Ceiling fan
- Ecobee (Smart) Thermostat
- Large kitchen (at least 140 sq. ft.)
- Linen closet
- Private Balconies and Patios
- Tile Backsplash in Kitchen
- 2 Faux Wood Blinds
- Kitchen island
- Stackable washer/dryer
- High Speed Internet Access
- Wi-Fi
- Washer/Dryer
- Air Conditioning
- Heating
- Ceiling Fans
- Cable Ready
- Storage Space
- Tub/Shower
- Sprinkler System
- Dishwasher
- Disposal
- Ice Maker
- Granite Countertops
- Stainless Steel Appliances
- Pantry
- Island Kitchen
- Eat-in Kitchen
- Kitchen
- Microwave
- Oven
- Range
- Refrigerator
- Freezer
- Hardwood Floors
- Carpet
- Vinyl Flooring
- Dining Room
- Views
- Walk-In Closets
- Linen Closet
- Double Pane Windows
- Window Coverings
- Large Bedrooms
- Balcony
- Patio
| Monday | 9am - 6pm |
|---|---|
| Tuesday | 9am - 6pm |
| Wednesday | 9am - 6pm |
| Thursday | 9am - 6pm |
| Friday | 9am - 6pm |
| Saturday | 10am - 5pm |
| Sunday | Closed |
Westview and Mountain Shadows are popular family-friendly neighborhoods in East Brainerd County. This suburb offers highly ranked schools, great shopping, and a variety of restaurants. Shoppers will appreciate Hamilton Place Mall, a two-story shopping mall conveniently located off Interstate 75.
This community is commuter-friendly and has access to Interstate 25 as well. With Downtown Chattanooga only being a 15-mile drive away, renters can venture into the city easily.
Learn more about living in Westview-Mountain Shadows| Colleges & Universities | Distance | ||
|---|---|---|---|
| Colleges & Universities | Distance | ||
| Drive: | 15 min | 7.9 mi | |
| Drive: | 15 min | 8.1 mi | |
| Drive: | 20 min | 10.8 mi | |
| Drive: | 29 min | 20.6 mi |
 The GreatSchools Rating helps parents compare schools within a state based on a variety of school quality indicators and provides a helpful picture of how effectively each school serves all of its students. Ratings are on a scale of 1 (below average) to 10 (above average) and can include test scores, college readiness, academic progress, advanced courses, equity, discipline and attendance data. We also advise parents to visit schools, consider other information on school performance and programs, and consider family needs as part of the school selection process.
The GreatSchools Rating helps parents compare schools within a state based on a variety of school quality indicators and provides a helpful picture of how effectively each school serves all of its students. Ratings are on a scale of 1 (below average) to 10 (above average) and can include test scores, college readiness, academic progress, advanced courses, equity, discipline and attendance data. We also advise parents to visit schools, consider other information on school performance and programs, and consider family needs as part of the school selection process.
View GreatSchools Rating Methodology
Property Ratings at Hunter's Point
I really enjoy living here its been very convenient for me and my family. Maintenance has been amazing and quick to respond. The office staff is friendly and professional.
Property Manager at Hunter's Point, Responded To This Review
Thank you for your 5-star review. It is our goal to provide excellent customer service. Please let us know if we can ever be of assistance to you. Hunters Point Management
Do not move here. My apartment has flooded MULTIPLE times, everytime it rains a decent amount.. along with atleast 4 other units around me. I am aware that the guy before me moved units because of this problem and it was never resolved. Also worth mentioning the amount of times I’ve had to call pest control due to roaches. When I called about the issues management met me with hostility and told me that “everyone else deals with bugs too” along with a completely unnecessary attitude. Complex and management as a whole were very disappointing.
Property Manager at Hunter's Point, Responded To This Review
We're truly sorry to hear about the issues you've experienced. It's our priority to ensure a comfortable living environment for all, and we regret that we didn't meet your expectations. We take your feedback seriously and would like to discuss your concerns further. Please feel free to reach out to our office at your earliest convenience.
Only live here if you like your neighbors hearing your conversations and you want to pay 60-70 a month for water and sewer since they charge triple the standard sewer rate charged by the utility provider.
The Springs at Chattanooga, is a wonderful place to live. The apartment complex is just close enough to the city allowing just a couple of minutes of driving to be at the mall, restaurants, and great shopping, yet in a spot that seems like its out in the country. The complex is brand new and has a lot of nice amenities that come with your lease. Moving from my older home, I have a lot more money to put back just on the utilities saving in our efficient apartment. We have the upgraded model with stainless steel GE appliances and gorgeous granite counter-tops throughout. A second floor balcony is also a nice feature for my family. As a plus all apartments have their entries right to the parking lot, which sold my wife, she did not want to be on stairs or and elevator with a stranger. The gated community atmosphere also adds to security of our family. The only downside from making this 5 Stars is the Deal they have with Comcast, they only allow Comcast on the premises, which they legally cant say another cable/internet provider cant be used, but they can keep them from accessing the property. EPB is another local service with 1 GB data with TV and Phone for a lot cheaper than Comcast. The top speed with my Comcast is 80 Mbps, which is not bad, but it nowhere touches what could be had through EPB and at a cheaper rate. But thats just my rant and it is not enough to dismiss the Springs This was definitely a positive move for our family, and we would do it again.
The Springs at Chattanooga, is a wonderful place to live. The apartment complex is just close enough to the city allowing just a couple of minutes of driving to be at the mall, restaurants, and great shopping, yet in a spot that seems like its out in the country. The complex is brand new and has a lot of nice amenities that come with your lease. Moving from my older home, I have a lot more money to put back just on the utilities saving in our efficient apartment. We have the upgraded model with stainless steel GE appliances and gorgeous granite counter-tops throughout. A second floor balcony is also a nice feature for my family. As a plus all apartments have their entries right to the parking lot, which sold my wife, she did not want to be on stairs or and elevator with a stranger. The gated community atmosphere also adds to security of our family. This was definitely a positive move for our family, and we would do it again.
These apartments are new with updated appliances and in unit washer dryer. The location is 5 minutes from a large mall and 10 minutes from some of the nicest walking trails and biking trails in the area. I have only made one maintenance request and it was fixed promptly. I have nothing bad to say about these apartments and recomend them to any and everyone. The complex even has a dog park! You don't have to leave and drive to get your pup some exercise.
As a newlywed couple, we are loving the Springs! It is a great community, brand new, and an awesome place to live because it is literally minutes from every store you could ever need. There is lots of green space, a dog park, awesome pool area, the workout room has new machines and equipment, and the staff is very attentive and kind. We are soon moving to Michigan and we are so sad to leave this apartment. We will have to break our lease, which means we will have to pay double rent for a few months! This rent for life would mean the world to us!
Brand new, luxury living! We are in an "upgraded" building so we have a huge garden tub with darker laminate hardwood floors. This community is so quiet even with it being less than 5 minutes away from the mall. I absolutely love it here!
Hunter's Point Photos
-
Hunter's Point
-
Clubhouse
-
2BR, 2BA - 1088 SF - Kitchen
-
2BR, 2BA - 1088 SF
-
2BR, 2BA - 1088 SF - Kitchen
-
2BR, 2BA - 1088 SF - Dining Area
-
2BR, 2BA - 1088 SF - Bathroom
-
2BR, 2BA - 1088 SF - Bedroom
-
2BR, 2BA - 1088 SF - Bathroom
Models
-
Studio Designer Courtyard
-
Studio Designer Courtyard
-
Studio
-
Studio Grand Overlook
-
Studio Grand Overlook
-
Studio
Nearby Apartments
Within 50 Miles of Hunter's Point
-
Arden Landings
1507 Hickory Valley Rd
Chattanooga, TN 37421
1-3 Br $1,049-$1,589 2.7 mi
-
Walnut Commons
212 Walnut St
Chattanooga, TN 37403
1-2 Br $1,349-$2,099 9.3 mi
-
River Rock
355 Walnut St
Chattanooga, TN 37402
1-3 Br $1,314-$2,465 9.3 mi
-
The Reserve at Mountain Pass
4905 Central Ave
Chattanooga, TN 37410
2-3 Br $1,098-$1,401 10.5 mi
-
Cherokee Hills Apartments
2020 Bates Pike SE
Cleveland, TN 37311
2-4 Br $875-$1,100 17.6 mi
-
Ridgetop Apartments
2009 Layman Rd
Athens, TN 37303
2-4 Br $850-$1,100 39.9 mi
Hunter's Point has studios to three bedrooms with rent ranges from $1,098/mo. to $2,055/mo.
You can take a virtual tour of Hunter's Point on Apartments.com.
Hunter's Point is in Westview-Mountain Shadows in the city of Chattanooga. Here you’ll find three shopping centers within 0.9 mile of the property. Five parks are within 10.1 miles, including Elise Chapin Sanctuary at Audubon Acres, Tennessee Valley Railroad, and UTC Clarence Jones Observatory.
What Are Walk Score®, Transit Score®, and Bike Score® Ratings?
Walk Score® measures the walkability of any address. Transit Score® measures access to public transit. Bike Score® measures the bikeability of any address.
What is a Sound Score Rating?
A Sound Score Rating aggregates noise caused by vehicle traffic, airplane traffic and local sources
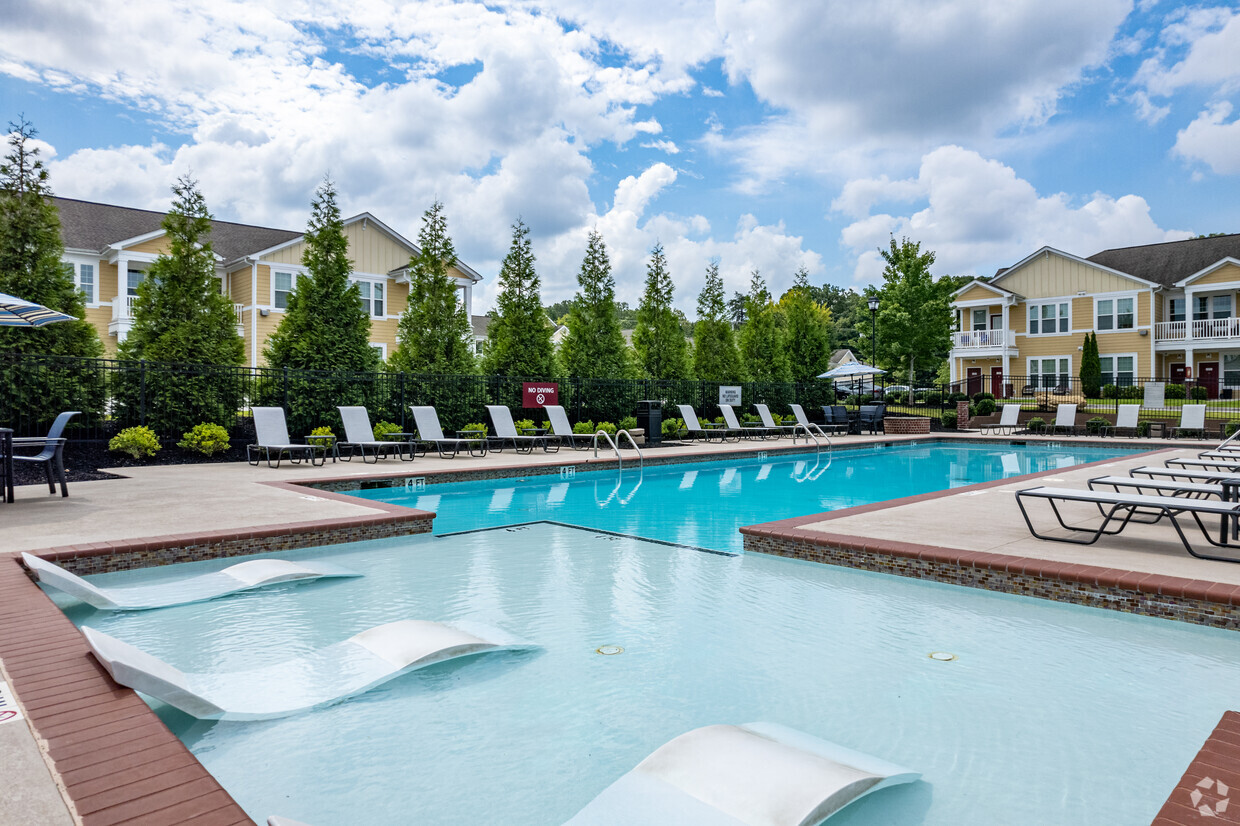
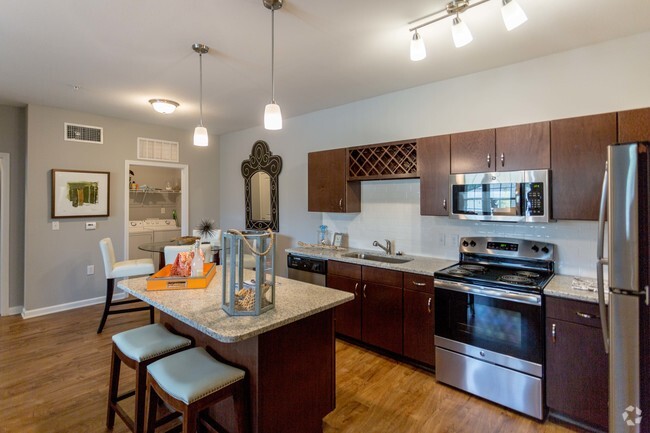
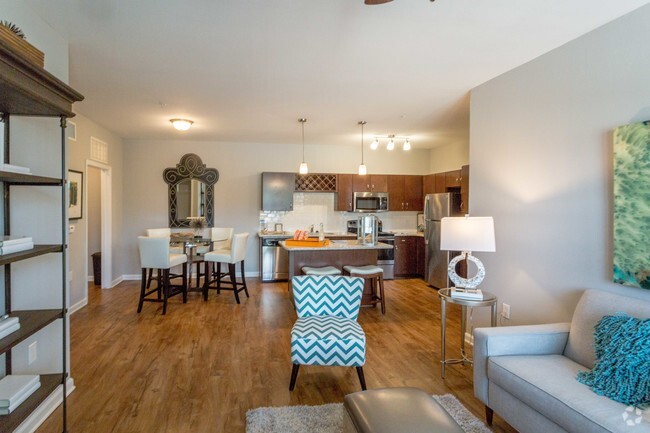

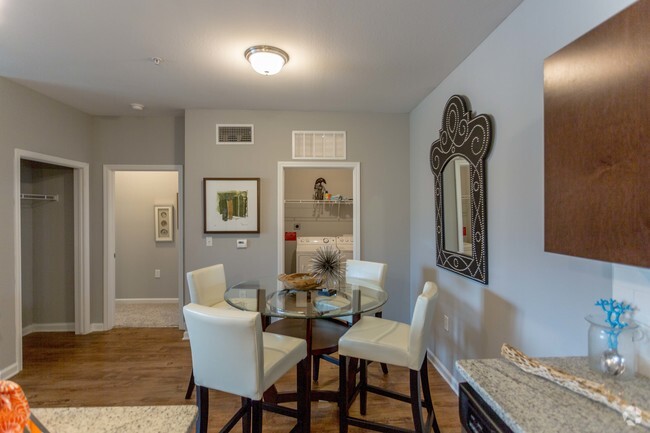
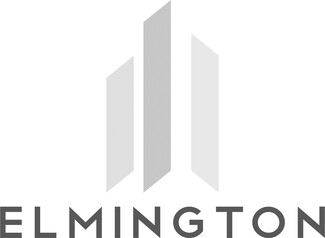


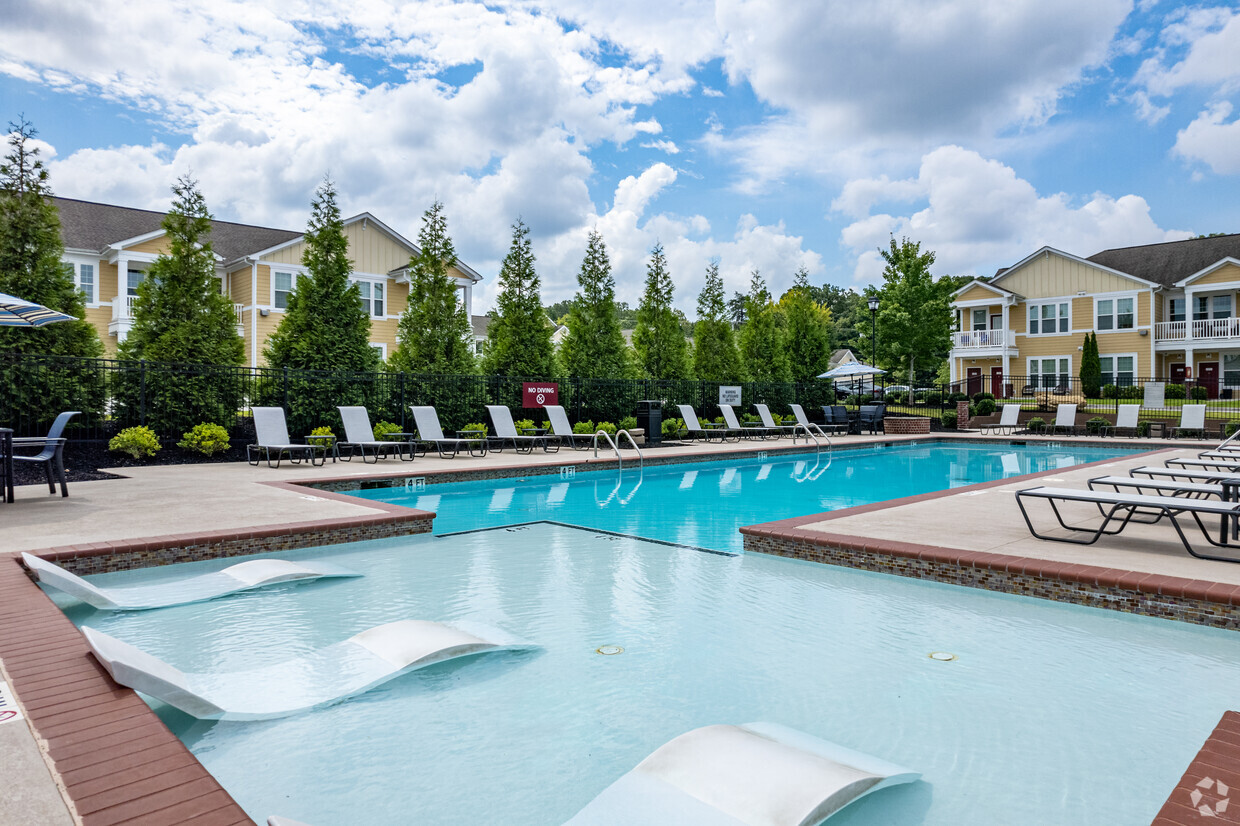
Responded To This Review