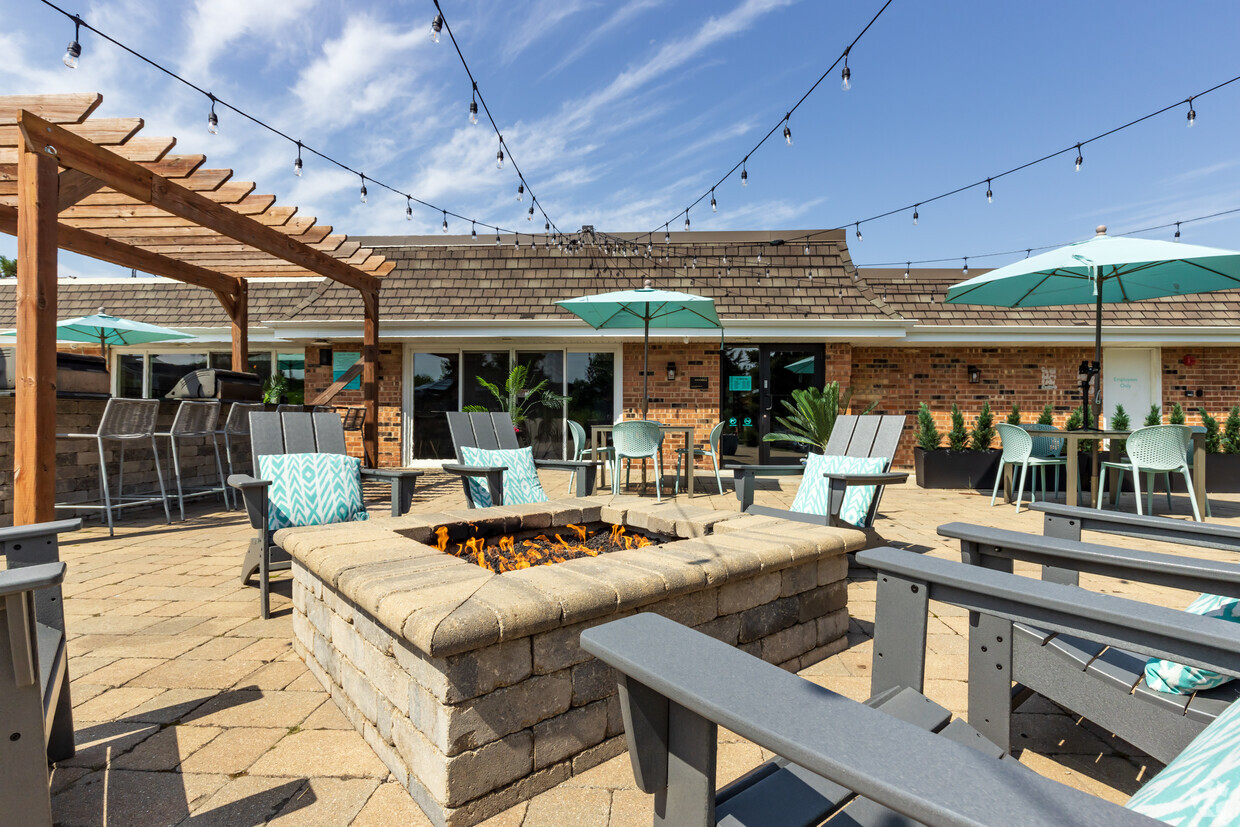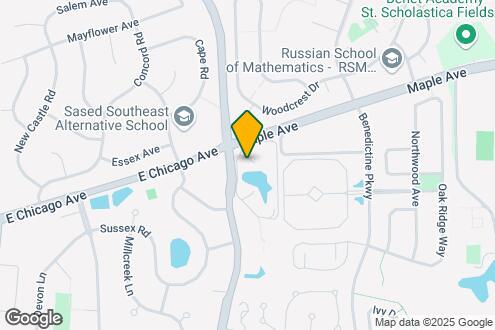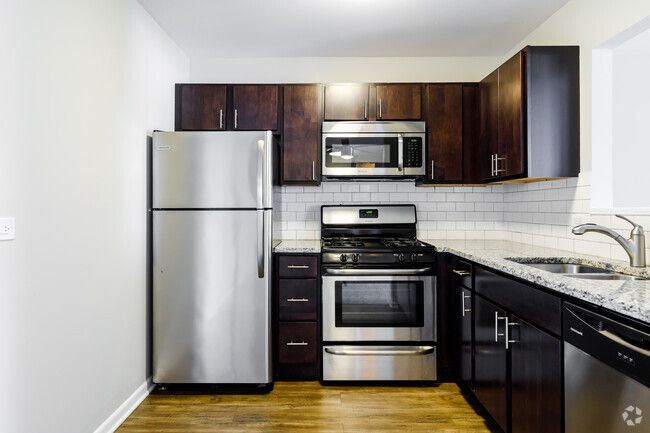-
Monthly Rent
$1,520 - $1,983
-
Bedrooms
1 - 2 bd
-
Bathrooms
1 - 2 ba
-
Square Feet
650 - 1,100 sq ft
Pricing & Floor Plans
Check Back Soon for Upcoming Availability
| Beds | Baths | Average SF | Availability |
|---|---|---|---|
| 1 Bedroom 1 Bedroom 1 Br | 1 Bath 1 Bath 1 Ba | 740 SF | Not Available |
| 2 Bedrooms 2 Bedrooms 2 Br | 1 Bath 1 Bath 1 Ba | 850 SF | Not Available |
| 2 Bedrooms 2 Bedrooms 2 Br | 1.5 Baths 1.5 Baths 1.5 Ba | 1,050 SF | Not Available |
| 2 Bedrooms 2 Bedrooms 2 Br | 2 Baths 2 Baths 2 Ba | 1,017 SF | Not Available |
About Huntington Apartments
Welcome to Huntington Apartments in highly-desirable Naperville, Illinois! With a new look, Huntington is your opportunity to live well and is the smart choice for those who want easy access to Chicago and to everything Naperville has to offer. The community is located at 20 S Naper Blvd., just off Maple Ave (E Chicago Ave), conveniently near I-355, I-88, and Metra’s BSNF Railway, and is surrounded by many shopping, dining, and entertainment destinations. Our community is set in a well-landscaped community and floor plans come in a wide-variety of configurations. We are also a pet-friendly community! Our community features a clubhouse, basketball court, pickleball court, splash pad, two heated swimming pools, grilling area, fire pit, patio lounge area, outdoor dining gazebo, package concierge room, fitness center, playground, and much more! Contact us today!
Huntington Apartments is an apartment community located in DuPage County and the 60540 ZIP Code. This area is served by the Naperville Community Unit School District 203 attendance zone.
Community Amenities
Playground
Grill
Picnic Area
Sundeck
- Playground
- Tennis Court
- Sundeck
- Grill
- Picnic Area
Apartment Features
Washer/Dryer
Air Conditioning
Dishwasher
High Speed Internet Access
- High Speed Internet Access
- Washer/Dryer
- Air Conditioning
- Heating
- Ceiling Fans
- Smoke Free
- Fireplace
- Dishwasher
- Disposal
- Eat-in Kitchen
- Microwave
- Range
- Refrigerator
- Carpet
- Dining Room
- Views
- Balcony
Fees and Policies
The fees below are based on community-supplied data and may exclude additional fees and utilities.
- One-Time Move-In Fees
-
Administrative Fee$500
-
Application Fee$75
Pet policies are negotiable.
Details
Lease Options
-
Available months 9
-
Short term lease
Property Information
-
Built in 1980
-
356 units/3 stories
- Sundeck
- Grill
- Picnic Area
- Playground
- Tennis Court
- High Speed Internet Access
- Washer/Dryer
- Air Conditioning
- Heating
- Ceiling Fans
- Smoke Free
- Fireplace
- Dishwasher
- Disposal
- Eat-in Kitchen
- Microwave
- Range
- Refrigerator
- Carpet
- Dining Room
- Views
- Balcony
| Monday | 10am - 5pm |
|---|---|
| Tuesday | 10am - 5pm |
| Wednesday | 10am - 5pm |
| Thursday | 10am - 5pm |
| Friday | 10am - 4pm |
| Saturday | 10am - 4pm |
| Sunday | Closed |
Located about 33 miles west of Chicago’s Loop, Naperville is a picturesque suburb touting a distinct blend of small-town charm and big-city amenities. Consistently named among the best places to live by numerous outlets, Naperville continues to attract residents for its top-notch schools, vibrant downtown, unique history, lush greenery, and ample opportunities for outdoor recreation.
Downtown Naperville boasts an array of locally owned and nationally recognized shops in addition to delectable restaurants and a scenic Riverwalk. Residential neighborhoods offer plenty of apartments, townhomes, and houses engulfed in lush trees. Locals head to Centennial Beach, Nike Sports Complex, and numerous parks and forest preserves to engage in various recreational activities. Convenience to the BNSF Metra Line, I-88, I-55, and I-355 makes getting around from Naperville simple.
Learn more about living in Naperville| Colleges & Universities | Distance | ||
|---|---|---|---|
| Colleges & Universities | Distance | ||
| Drive: | 3 min | 1.5 mi | |
| Drive: | 5 min | 2.0 mi | |
| Drive: | 14 min | 6.4 mi | |
| Drive: | 15 min | 7.1 mi |
Transportation options available in Naperville include Forest Park Station, located 19.6 miles from Huntington Apartments. Huntington Apartments is near Chicago Midway International, located 19.2 miles or 36 minutes away, and Chicago O'Hare International, located 26.2 miles or 40 minutes away.
| Transit / Subway | Distance | ||
|---|---|---|---|
| Transit / Subway | Distance | ||
|
|
Drive: | 29 min | 19.6 mi |
|
|
Drive: | 28 min | 19.7 mi |
|
|
Drive: | 29 min | 20.5 mi |
|
|
Drive: | 30 min | 20.8 mi |
| Drive: | 42 min | 26.7 mi |
| Commuter Rail | Distance | ||
|---|---|---|---|
| Commuter Rail | Distance | ||
|
|
Drive: | 7 min | 2.8 mi |
|
|
Drive: | 8 min | 3.2 mi |
|
|
Drive: | 11 min | 4.9 mi |
|
|
Drive: | 12 min | 5.9 mi |
|
|
Drive: | 15 min | 6.9 mi |
| Airports | Distance | ||
|---|---|---|---|
| Airports | Distance | ||
|
Chicago Midway International
|
Drive: | 36 min | 19.2 mi |
|
Chicago O'Hare International
|
Drive: | 40 min | 26.2 mi |
Time and distance from Huntington Apartments.
| Shopping Centers | Distance | ||
|---|---|---|---|
| Shopping Centers | Distance | ||
| Walk: | 3 min | 0.2 mi | |
| Walk: | 5 min | 0.3 mi | |
| Drive: | 5 min | 2.2 mi |
| Parks and Recreation | Distance | ||
|---|---|---|---|
| Parks and Recreation | Distance | ||
|
Jurica-Suchy Nature Museum
|
Drive: | 3 min | 1.5 mi |
|
Four Lakes Village
|
Drive: | 5 min | 2.1 mi |
|
DuPage Children's Museum
|
Drive: | 7 min | 2.7 mi |
|
Danada Forest Preserve
|
Drive: | 9 min | 4.8 mi |
|
Greene Valley Forest Preserve
|
Drive: | 12 min | 5.4 mi |
| Hospitals | Distance | ||
|---|---|---|---|
| Hospitals | Distance | ||
| Drive: | 7 min | 2.9 mi | |
| Drive: | 8 min | 3.6 mi | |
| Drive: | 15 min | 7.2 mi |
| Military Bases | Distance | ||
|---|---|---|---|
| Military Bases | Distance | ||
| Drive: | 10 min | 4.5 mi | |
| Drive: | 22 min | 9.3 mi | |
| Drive: | 33 min | 11.9 mi |
Property Ratings at Huntington Apartments
I have lived here for almost 5 years. I have never complained about the noise or anything else. Also, I always made on-time payments. However, before renewing my rental contract, the management informed me that they did not want to renew it. They did not provide a reason for their decision. I feel like they just want to do whatever they like. My son was in 5th grade at the local elementary school. We had to move out in October, which was tough for him.
Property Manager at Huntington Apartments, Responded To This Review
Hello! Please contact us at 630.858.3000 or huntintonmanagement@rockwellproperty.com - We do not have anything on our records for non-renewals during that time frame.
I looked over the website and viewed all of the floorplans, virtual tours, pricing and amenities. I found a couple of available apartments for the move-in date I was targeting, so I decided to send an email. In the email, I specified the floor plans I was interested in, the price advertised and asked a couple of questions that weren't on the website. In response, I received not one - but three - canned responses. Each and every one of them answered absolutely nothing I asked, were very basic then directed me right back to the website. I responded, asking the questions again, but was since ignored! How do these people even rent apartments to begin with? First impressions are everything. Apartment searching is one of the biggest headaches, especially when employees who are there to rent the apartments are lazy and can't be bothered with answering basic questions. I will be avoiding.
Property Manager at Huntington Apartments, Responded To This Review
Thank you for your interest. We are happy to answer any questions to find you the right apartment. We do have an interactive web tool with map powered by Google with all the information, photos and pricing on our website. www.rockwellproperty.com under "find my apartment". You can also call 312-460-3300.
Adrian, the handy man, came in today to replace my broken towel rack. He came on time, fixed everything and made sure it was reinforced better than last time to avoid future issues. Overall very happy with the living experience and services here.
We have been living in this apartment complex for 4 years now and find it not too bad as it includes gas and heating and has an indoor garage. The AC is quite noisy and bathroom ventilation is like flying a helicopter.Overall, it is an OK apartment.
Huntington Apartments Photos
-
Huntington Apartments
-
Map Image of the Property
-
1BR, 1BA - Birtle
-
1BR, 1BA - Birtle
-
1BR, 1BA - Birtle
-
1BR, 1BA - Birtle
-
1BR, 1BA - Birtle
-
1BR, 1BA - Kitchen
-
1BR, 1BA - Living/Dining
Models
-
Jefferson
Nearby Apartments
Within 50 Miles of Huntington Apartments
Huntington Apartments is in Naperville/Lisle in the city of Naperville. Here you’ll find three shopping centers within 2.2 miles of the property. Five parks are within 5.4 miles, including Jurica-Suchy Nature Museum, Four Lakes Village, and DuPage Children's Museum.
What Are Walk Score®, Transit Score®, and Bike Score® Ratings?
Walk Score® measures the walkability of any address. Transit Score® measures access to public transit. Bike Score® measures the bikeability of any address.
What is a Sound Score Rating?
A Sound Score Rating aggregates noise caused by vehicle traffic, airplane traffic and local sources







Responded To This Review